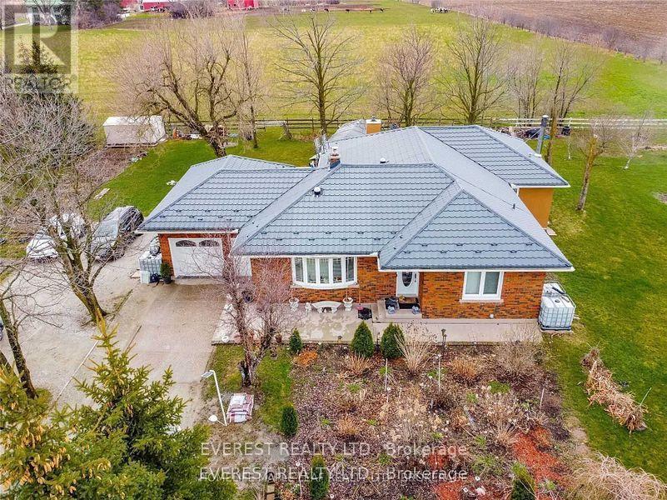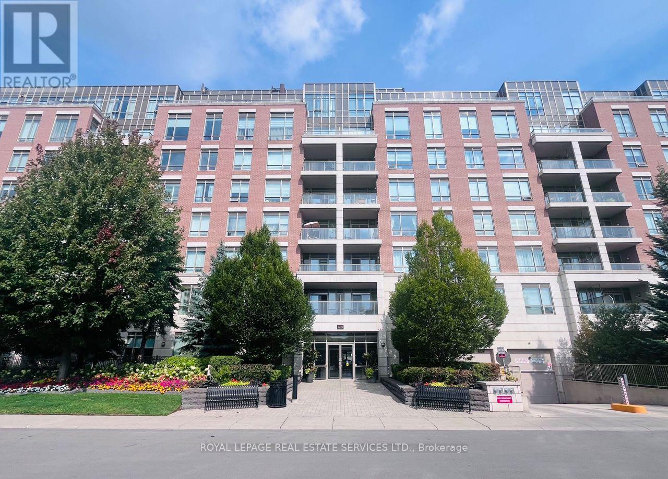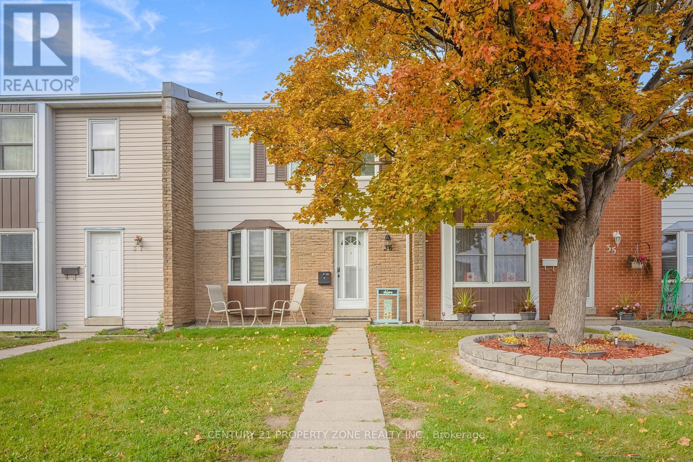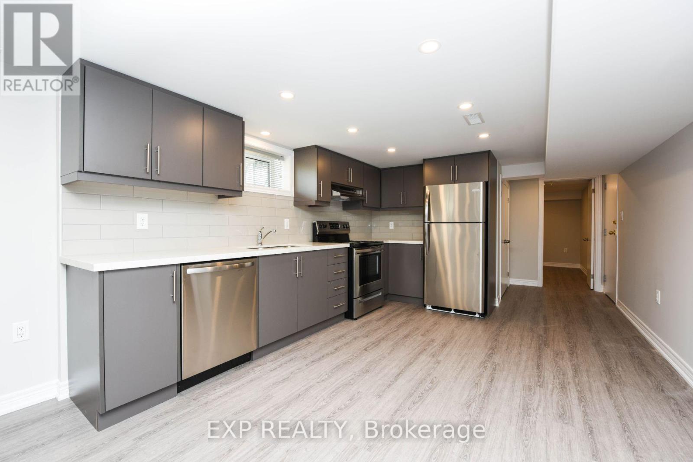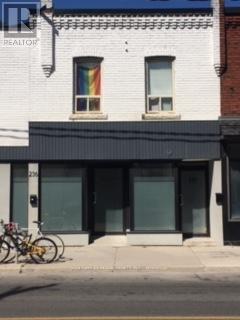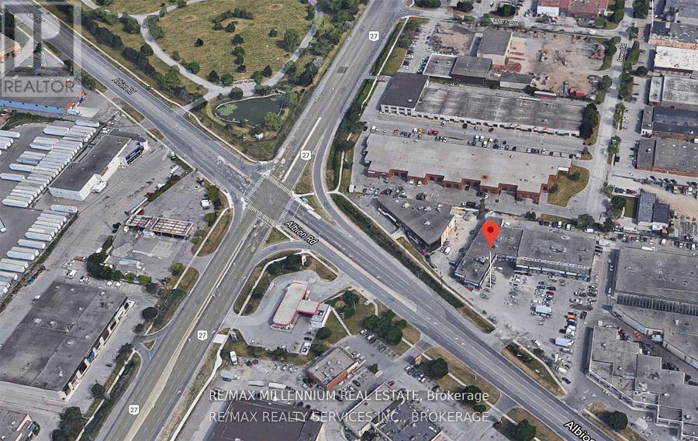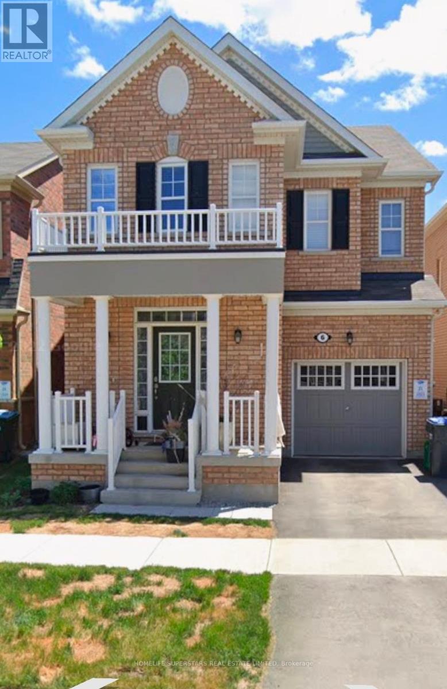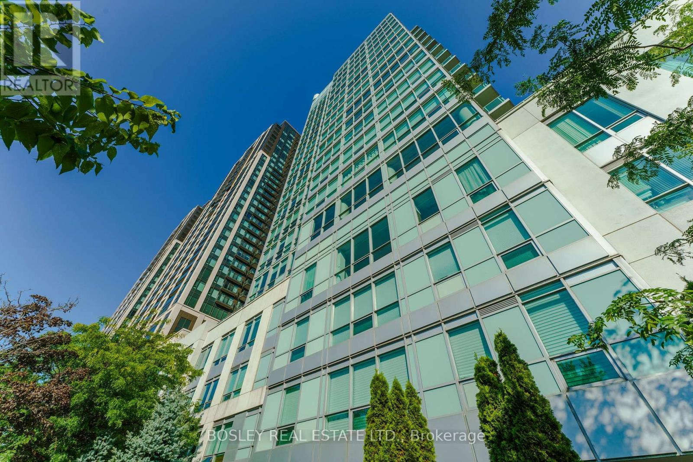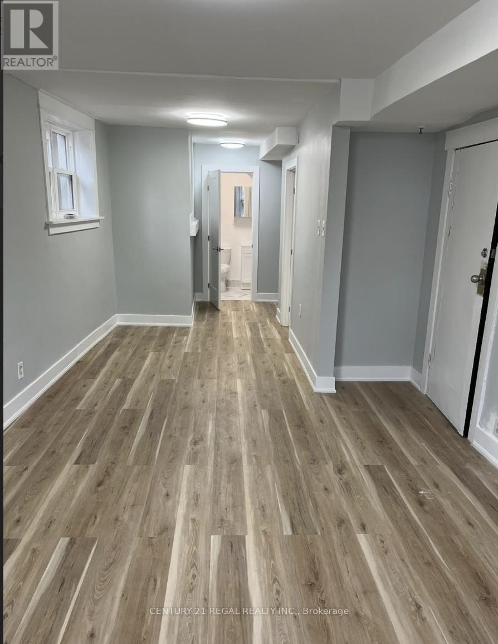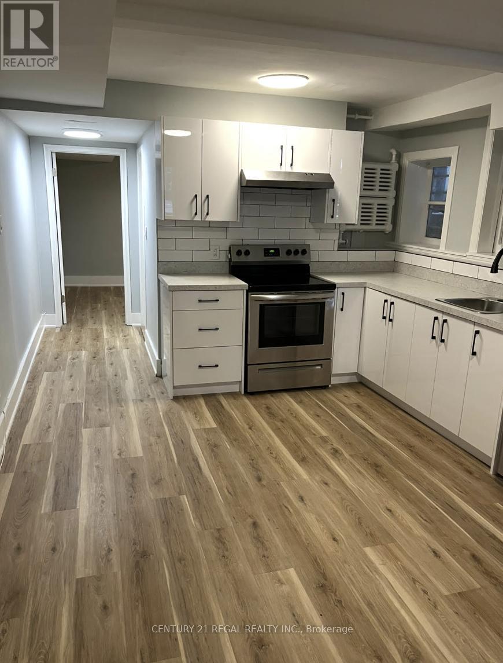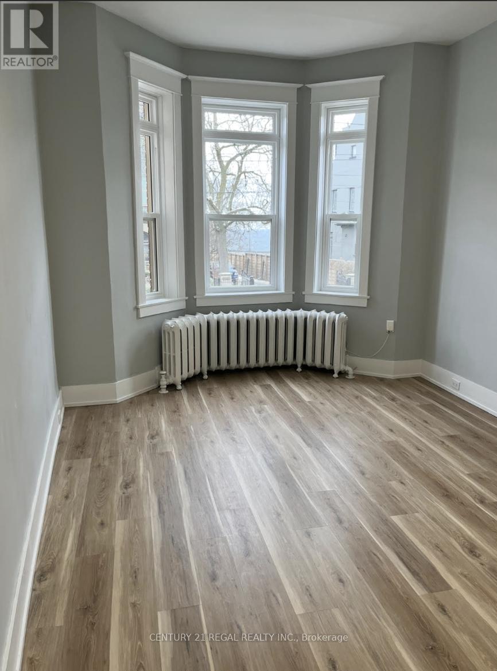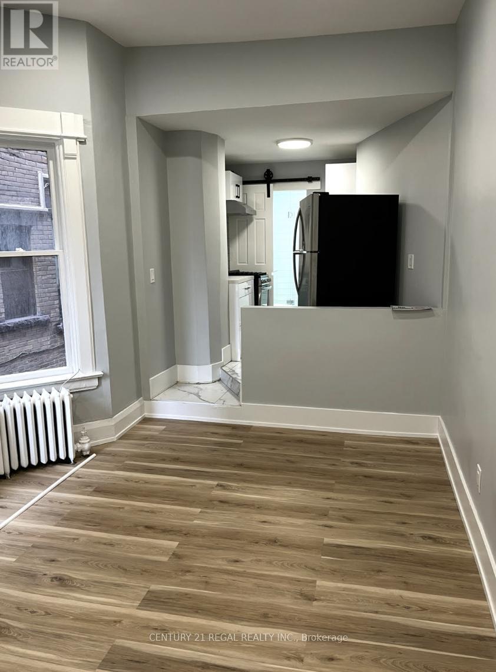9386 Tenth Line N
Halton Hills, Ontario
One Acre Country Paradise Surrounded By Many Acres Of Breathtaking Beauty & Privacy. Spectacular Sunrises, Sunsets & Big Views! Charming 3 Bedroom Family Huge Back Yard With Apple Trees and Some Others Fruits Trees, Perfect For Hobbies, Gardening, Entertaining, Healthy Lifestyle & Work From Home! Amazing Location Just Min To Highways, 407, 401, Go, Shopping & Airport. Huge Farm Land In Both Side (id:60365)
701 - 2470 Prince Michael Drive
Oakville, Ontario
Bright and spacious 1,032 sq. ft. Unit with 2 bedrooms, a den, and 2 full bathrooms. This unit includes 2 owned parking spacesand 1 locker for added convenience. Featuring 10' ceiling and hardwood flooring throughout, the home is both elegant and functional. The upgraded kitchen is equipped with custom cabinetry, quartz countertops, under-mount sink, and a modernbacksplash. Located in the highly desirable Joshua Creek community, residents enjoy easy access to major highways, top-rated schools, parks, and excellent amenities. (id:60365)
36 - 1020 Central Park Drive
Brampton, Ontario
A true steal of a deal! Don't miss this rare opportunity to own a fully upgraded property at a fantastic price.This home is truly turn-key, boasting modern finishes and meticulous attention to detail throughout.Step inside to discover a bright, fresh space featuring freshly painted walls, contemporary potlights, and upgraded hardwood flooring. The fully modernized kitchen and designer bathrooms will impress even the pickiest buyer. Energy-efficient modern windows and window coverings complete the sleek aesthetic.The lower level offers amazing versatility with a spacious area perfect for a home office, recreation room, or guest suite, complete with a convenient 3-piece bath.Enjoy the outdoors in your large, private backyard-a perfect oasis for entertaining, summer BBQs, or gardening.Unbeatable Value & Maintenance-Free Living:Maintenance fee provides incredible value, covering the high-cost items you won't have to worry about: roof shingles, exterior maintenance, doors, windows, snow removal, grass cutting, waste disposal, internet, water, AND cable TV!Located for maximum convenience near schools, shopping, transit, and major highways for an easy commute.This is a must-see property that won't last long!Book your showing today. (id:60365)
Bsmt Apt - 91 Whitfield Avenue
Toronto, Ontario
Beautiful "You Can Find Quality Once"! Newer & Spacious Legal Basement Apartment! Separate Entrance, Porcelain & Stylish Click Plank Luxury Vinyl Tile Floors & Pot Lights Throughout! Stainless Steel; Fridge, Stove, Dishwasher, Range Hood (Vents To Exterior). Convenient Private Laundry With White Washer & Dryer. Large Egress Windows For Increased Safety & Natural Light! Captivating Cool Colours. Great Value! Maximum Occupancy 3 People. Call Today For Your Private Showing :) (id:60365)
7 - 1780 Albion Road
Toronto, Ontario
!! Location !! Location!! Well maintained Busy Plaza !! High Exposer to Albion Rd one of the busy street in GTA. Clean Unit !! Unit Features Double Glass Doors In The Front And Large Windows Along With Single Glass Entrance door . 1 Drive In Door to Industrial space . Showroom in the front and one private office , 2pc washroom. Upgrade Office Space. The Site Is Located At The Strategic And Busy Intersection Of Highway 27 And Albion Rd. Many Uses Permitted Under Zoning. Close Proximity To Humber College, Etobicoke General Hospital, Woodbine Casino/Racetrack, Woodbine Mall, And The Toronto Pearson Airport. Easy Access To Highways407/427 (id:60365)
6 Emerald Coast Trail
Brampton, Ontario
B'ful Brand New Legal 2 bedroom 2 full washroom Basement Apartment, brand new appliances with above grade windows for Natural Light. Lots of Pot Lights, Big Windows, No Carpet, Laminate Fresh Flooring, En-Suite Laundry, Separate Entrance. 30% utilities are on top of the rent. Close to Public Transit. (id:60365)
1401 - 1910 Lake Shore Boulevard W
Toronto, Ontario
A lovely, bright, well-appointed condo with 9 foot ceilings and a southwestern view of the Lake. Floor to ceiling windows provide abundant light, a very important feature in the dark months. There is a custom-built closet in the bedroom; 5 full sized s/s appliances make life easier. It's an easy walk to the Lake, bike paths, trails, High Park, and a 24 hour street car is just 50 meters away on the Queensway. The lease includes an owned parking spot (#18) and easy highway access to the Gardiner Expressway and Lake Shore Blvd. The common areas and the gym have been recently renovated and the building amenities include access to the common area BBQs. This is a great spot. Photos are from a previous listing by the current owner. (id:60365)
1 - 1502 King Street W
Toronto, Ontario
Spacious newly renovated 1 bedroom appartment, brand new appliances. Lots of natural light and tastefully designed finishes. Public transportation a few steps away makes it very convenient for quick and easy access to Downtown Toronto, it is also conveniently close to the Gardiner Expy. (id:60365)
2 - 1502 King Street W
Toronto, Ontario
Spacious newly renovated 2 bedroom appartment, brand new appliances. Lots of natural light and tastefully designed finishes. Public transportation a few steps away makes it very convenient for quick and easy access to Downtown Toronto, it is also conveniently close to theGardiner Expy. (id:60365)
3a - 1502 King Street W
Toronto, Ontario
Spacious newly renovated Bachelor appartment, brand new appliances. Lots of natural light and tastefully designed finishes. Public transportation a few steps away makes it very convenient for quick and easy access to Downtown Toronto, it is also conveniently close to theGardiner Expy (id:60365)
3b - 1502 King Street W
Toronto, Ontario
Spacious newly renovated 1 bedroom appartment, brand new appliances. Lots of natural light and tastefully designed finishes. Public transportation a few steps away makes it very convenient for quick and easy access to Downtown Toronto, it is also conveniently close to theGardiner Expy (id:60365)

