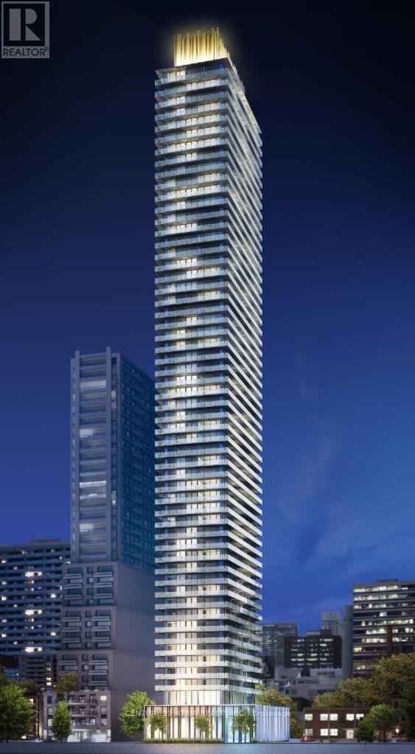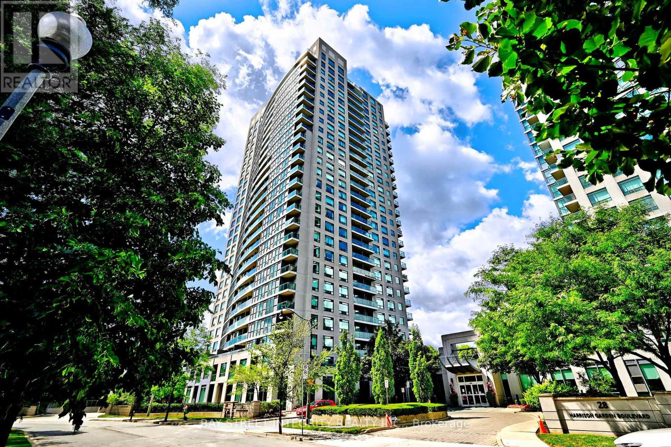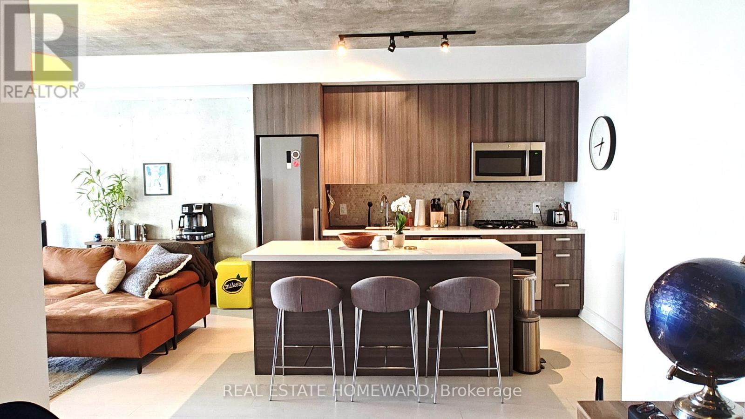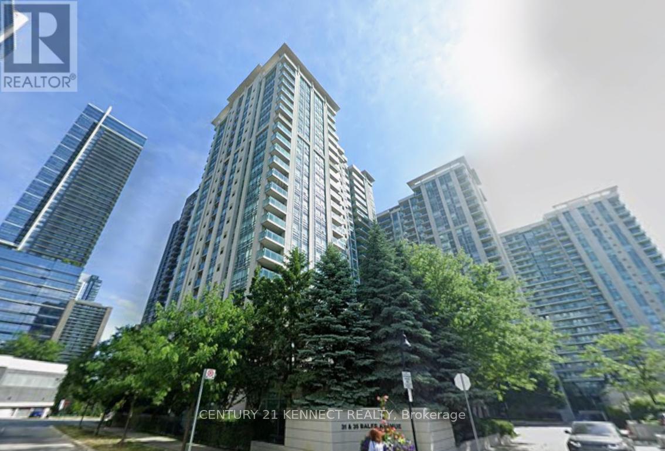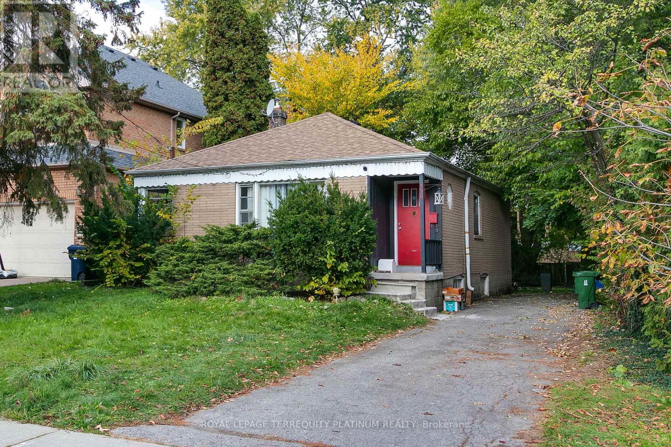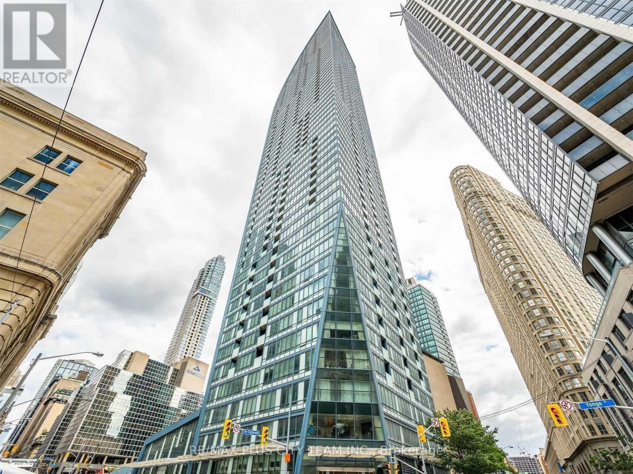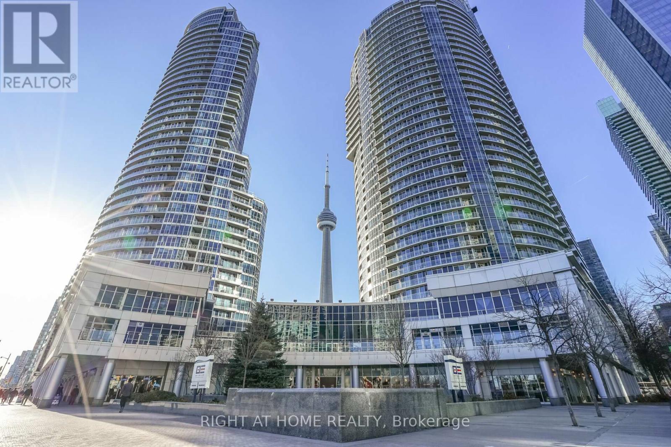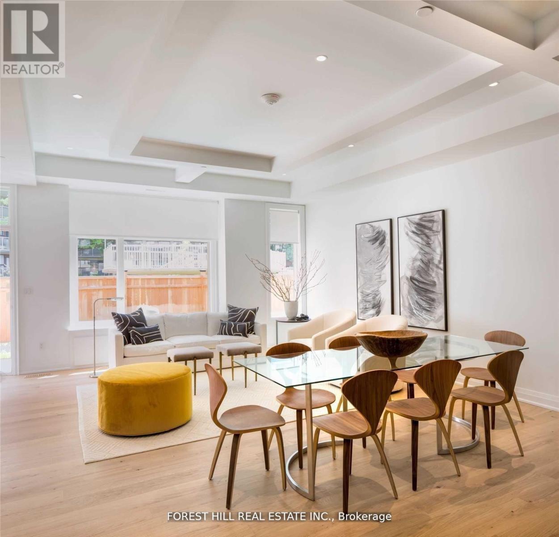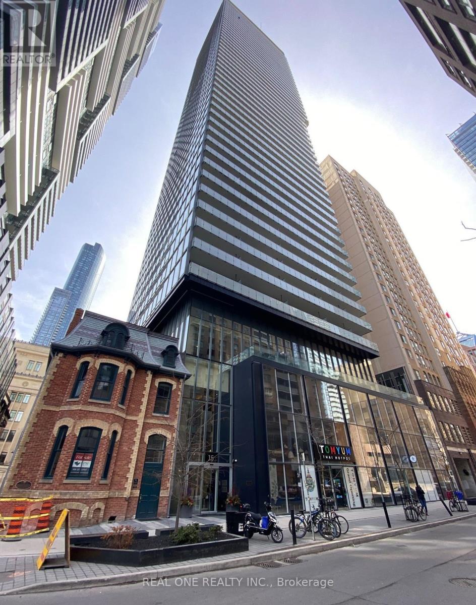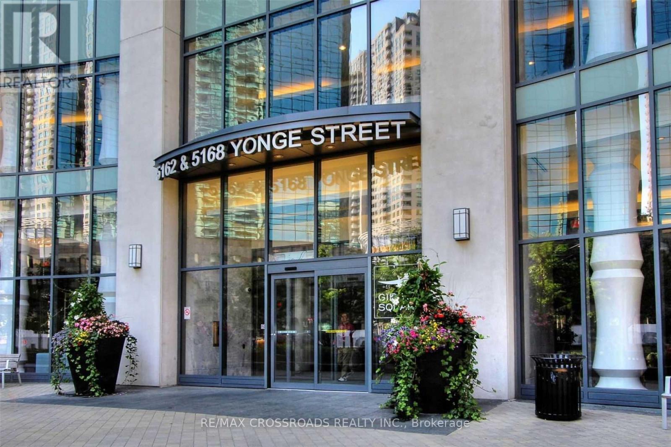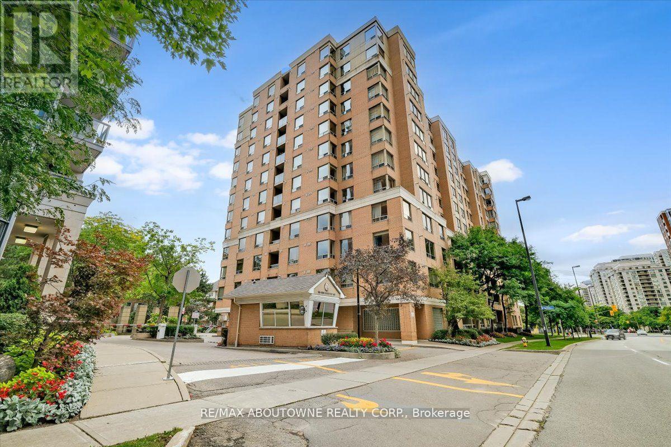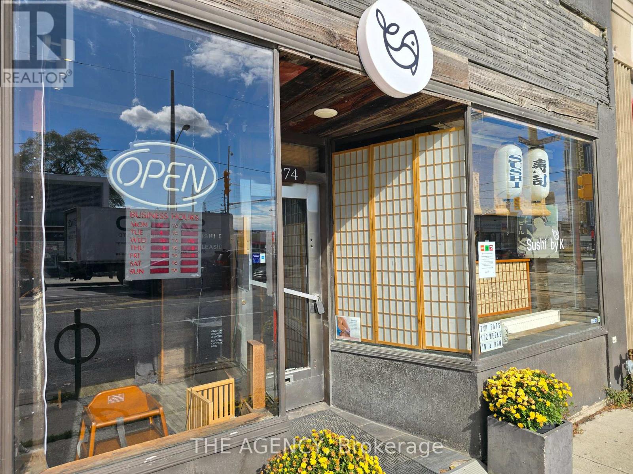Lph5005 - 42 Charles Street E
Toronto, Ontario
Appliances. Kohler Fixtures Throughout. Steps To World Class Shopping & Restaurants. Minutes Unobstructed Rosedale Ravine View. 307 Sq Ft Wraparound Balcony. Integrated European Luxury 5 Star CASA2 Lower Penthouse Sky Suite With 10' Ceiling. Floor To Ceiling Windows. Vacant Unit Easy To Show. AAA Tenants Only. Rental Application, Credit Check W/Credit Score, Walk To The Yonge/Bloor Subway, U of T. State Of The Art Amenities With 24 Hrs Concierge. (id:60365)
2101 - 30 Harrison Garden Boulevard
Toronto, Ontario
Welcome to Spectrum Condos by Menkes the pinnacle of luxurious and convenient urban living. This stunning 2-bedroom, 2-bathroom corner unit offers unobstructed panoramic views, abundant natural light, and a smart, functional layout. Featuring elegant hardwood floors, quartz countertops, brand new fridge and microwave, and a newly replaced bathroom sink (2025), this home blends comfort and modern upgrades seamlessly. Situated in the highly sought-after Yonge & Sheppard area, you're just steps to both TTC subway lines (Yonge/Sheppard Station), the GO Bus terminal, and have immediate access to Highways 401 & 404. Surrounded by Big Box stores like Longos, Whole Foods, LCBO, and Shoppers Drug Mart, as well as top-tier malls, movie theatres, restaurants, cafes, and more.Includes one parking space. Building amenities include a fully equipped gym, party/meeting room, 24-hour concierge, visitor parking, guest suites, sauna, games room, boardroom, rooftop garden with BBQ area! (id:60365)
1103 - 608 Richmond Street W
Toronto, Ontario
Live In The Heart Of The Entertainment District, With Queen West Shops, 24 Hour TTC, Goodlife Fitness, Loblaws, & More, 11th Floor Corner Unit With Spectacular City Views South, East & West! Wall To Wall Windows, Spacious Loft-Like Open Concept With 9' Ceilings, Concrete Accent Walls, Engineered Wood Flooring, Built-In Appliances Including a Gas Cooktop and Separate Oven ,Stone Countertop & Island, large 774 Sq Ft 1+1 Bdrm, 'Charles' Floor Plan With 252 Sq Ft Terrace & Bbq Hookup, Includes Parking And Locker (id:60365)
1908 - 31 Bales Avenue
Toronto, Ontario
High Floor With Very Nice View At Hot Yonge & Sheppard Location. 1 Minute Step To Subway Station. Combined Lr/Dr With Walk-Out To Patio. Spacious Bedroom With Double Closet And Large Window. Open Concept Kitchen With Granite Counter. (id:60365)
336 Hillcrest Avenue
Toronto, Ontario
Welcome to 336 Hillcrest Ave - a rare opportunity in one of North York's most sought-after neighbourhoods. This premium 50 x 133 ft lot is surrounded by beautiful, established homes and new luxury builds, offering exceptional rebuild or custom home potential. The existing home is currently occupied by excellent month-to-month tenants who are open to staying, providing flexible income while you design and obtain permits.Located on a quiet, tree-lined street just steps to parks, top-rated schools, shops, restaurants, transit, and North York General Hospital, this address offers both convenience and long-term value. Whether you're looking to live, rent, or build, this is a property you won't want to miss. (id:60365)
1604 - 8 The Esplanade
Toronto, Ontario
This Spacious 1 Bedroom, 1 Bathroom Plus Den Unit Is Graced With High-End Luxurious Features And Finishes! A Functional Open Concept Layout, Floor To Ceiling Windows With Walk Out To Balcony, Modern Kitchen With Designer Kitchen Cabinetry, Built In Fridge, Cook Top And Dishwasher, Large Bedroom With Oversize Closet! 1 Parking Spot And 1 Locker Included!! *Photos are from previous listing (id:60365)
809 - 8 York Street
Toronto, Ontario
Welcome To This Gorgeous Waterclub Condo In The Heart Of Toronto's Harbourfront, With Spectacular South Facing Lakeview's! Large Balcony, Bright & Spacious One Bedroom + Den & Two Bathrooms. Open Concept Kitchen W/Full Size Appliances & Breakfast Bar! Laminate Floors & Baseboards Throughout(2023). Building Amenities Include 24Hr Concierge, Exercise Room, Indoor And Outdoor Pool, Steam Room, BBQ Area, Billiards, Party Room & Guest Suites! Very Close To Union Station, Financial District, TTC At Your Door, Go Transit, Restaurants/Cafes, W/I Clinic, Pharmacy & More! Please Note Photos Are From Previous Listing. (id:60365)
23c Lascelles Boulevard
Toronto, Ontario
Nestled In The Lushly Forested Deer Park, On The Kay Gardner Beltline, Deer Park Crossing Boasts 10 Luxury 3 Storey Townhomes, Each With A Roof Top Terrace & Pergola, Green Roof, Backyard, In Suite Elevator & The Space & Grace Of A Finely Built Custom Home. 3000 Sqft Of Gorgeous Living Space! Steps From The Shops, Cafe's, & Fine Dining Of Fab. Yonge And St. Clair. Close To Ucc, Bss Schools. In The Heart Of The City! Truly Tailored To Demands Of Upscale Living: This Is What You've Been Waiting For! (id:60365)
4703 - 15 Grenville Street
Toronto, Ontario
Simply Stunning SW Corner Suite with 2 Bedrooms + Den, 2 Baths... and Gorgeous Panoramic Views of the City! 819 Sq.Ft. + 129 Sq.Ft. Balcony. Open Concept Layout with 9' Ceilings. Stunning Open Concept Kitchen, Dining & Living Area with Sleek Cabinetry, B/I Appliances, Wall-to-Wall Windows & W/O to Large Balcony. Generous Primary Bedroom with Wall-to-Wall Windows, Double Closet & 3pc Ensuite. Good-Sized 2nd Bedroom, Modern 4pc Bath & Ensuite Laundry Complete the Unit. Includes Underground Parking Space & 1 Storage Locker. Heat & Water Included! Fabulous Building Amenities Including Luxurious Lobby with Concierge, Fitness Centre, Party/Rec Room, Media Room, Outdoor Terrace & More! Great Location in the Bay Street Corridor Just Steps to Subway, UofT, TMU, Theatres, Eaton Centre, Hospitals, Restaurants & Much More! 99% Walk Score! (id:60365)
1206 - 5168 Yonge Street
Toronto, Ontario
Welcome to the Gibson Condos by Menkes, perfectly situated in the heart of North York Centre with direct access to the subway. This well-maintained suite features a modern kitchen with granite countertops, backsplash, and built-in appliances including fridge, cooktop, oven, microwave, dishwasher, and washer/dryer. Spacious layout with a balcony offering an urban view. Includes one parking and one locker. Enjoy exceptional amenities with 24-hour concierge, an upgraded recreation centre featuring an indoor pool, rooftop garden, theatre room, exercise room, party and meeting rooms, and visitor parking. Conveniently located steps to Empress Walk, restaurants, shops, library, and civic centre. (id:60365)
302 - 88 Grandview Way
Toronto, Ontario
Welcome to this Luxurious Tridel Condo With 24hr gatehouse security. Bright & spacious 1+1 bedroom 1 bath with great layout. Generous size bedroom has large closet and 4 pc ensuite bath. Central location can't be beat just steps to ttc, supermarket, parks, restaurants, & subway. Best Rank School McKee Public School & Earl Haig Ss. (id:60365)
874 Eglinton Avenue E
Toronto, Ontario
Prime Location!!! Turnkey Sushi Restaurant with Established Clientele in Leaside! Excellent opportunity to own a well established sushi dine-in/take-out restaurant in the heart of Leaside. This restaurant is renowned for its authentic Japanese cuisine, cozy atmosphere, and loyal customer base. This turnkey business is perfect for both new and experienced restaurateurs. It is across to the Eglinton Crosstown LRT line, which will enhance accessibility and foot traffic. The area is undergoing significant urban development, and this dynamic environment presents a unique opportunity to acquire a well-established sushi restaurant in a thriving and evolving neighborhood. Step into a fully operational, profitable business with immediate income potential and significant room for growth. Don't miss this rare chance! (id:60365)

