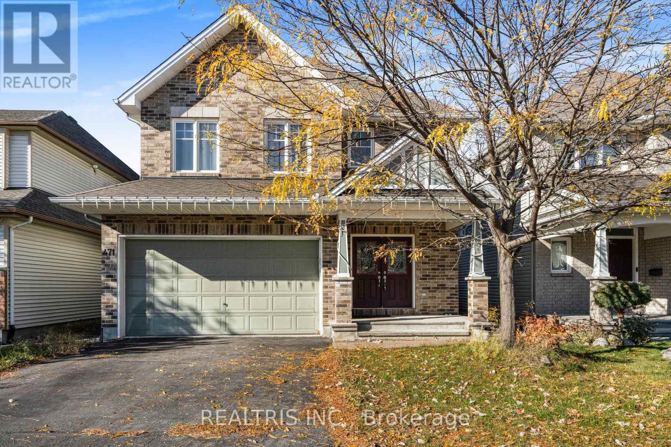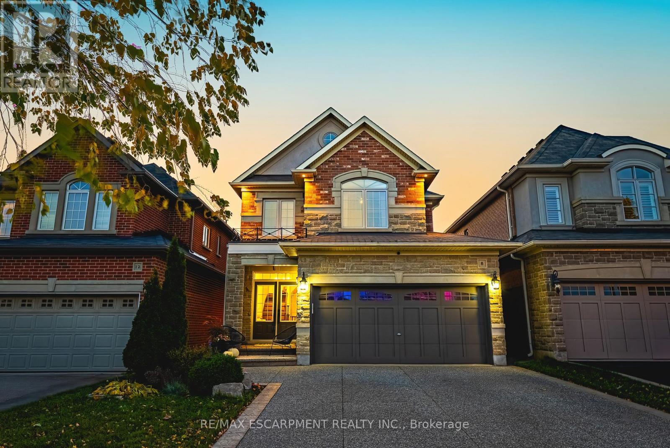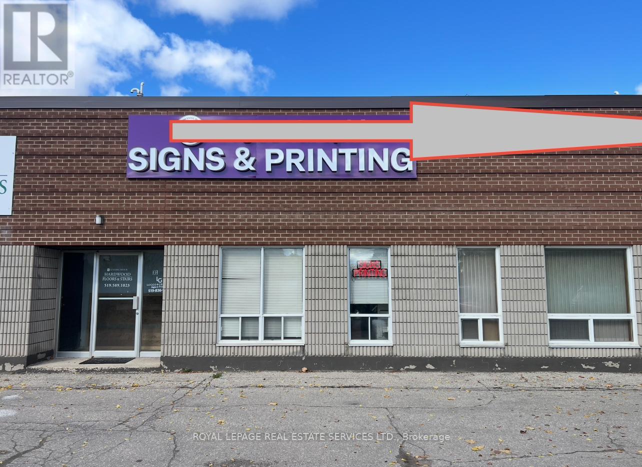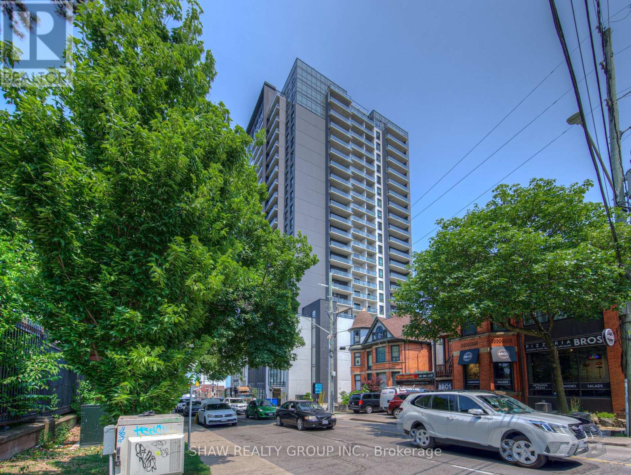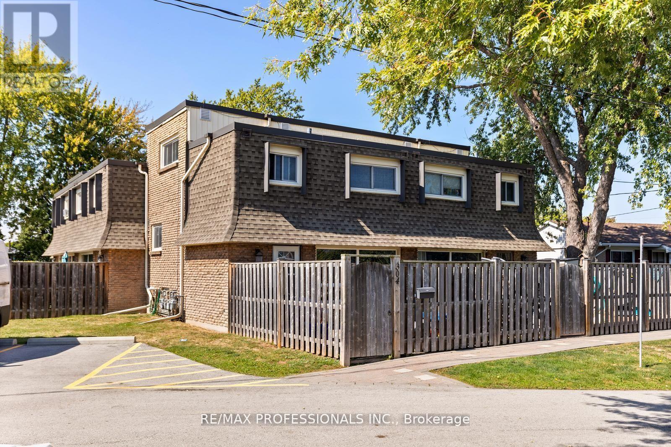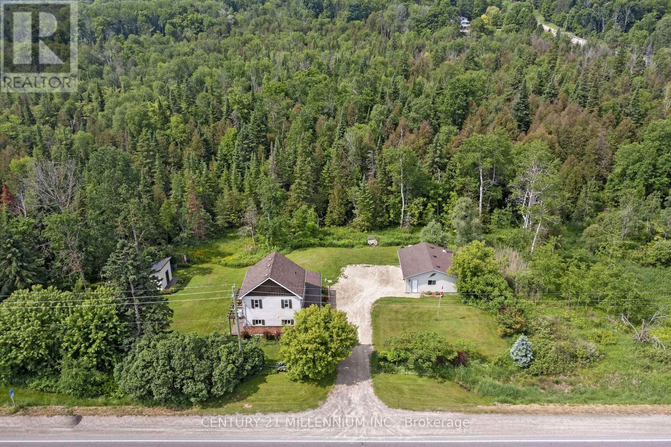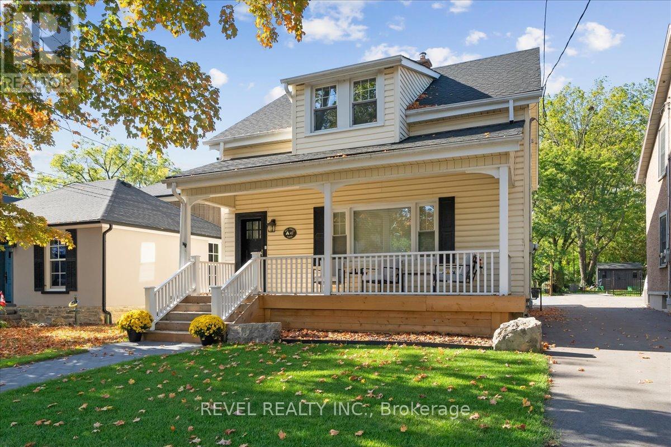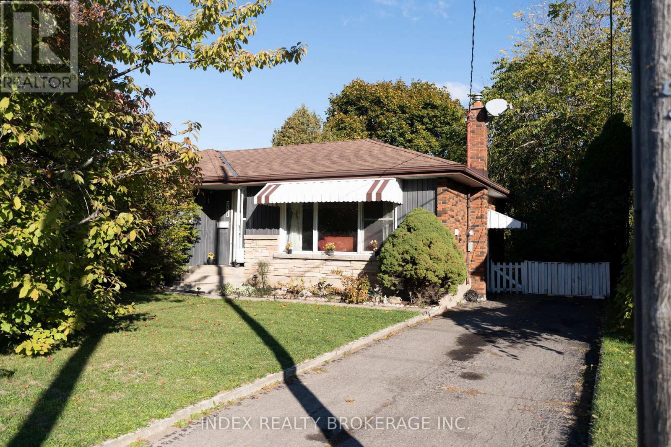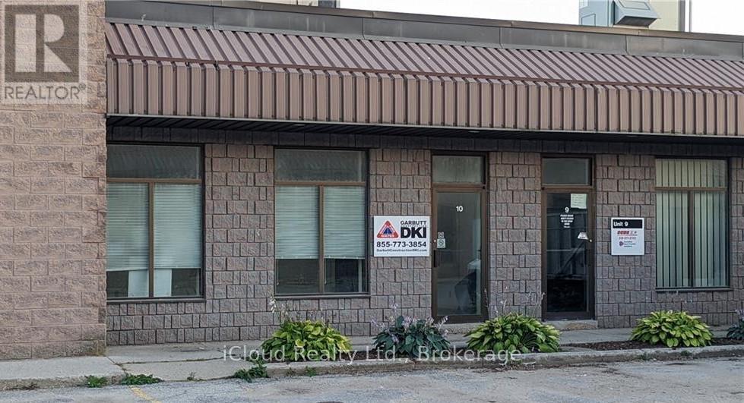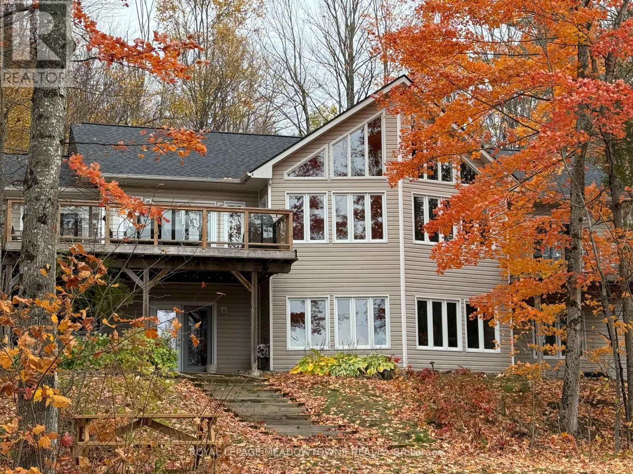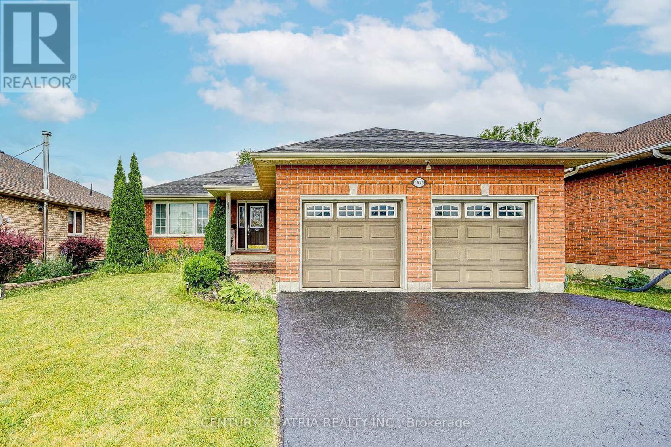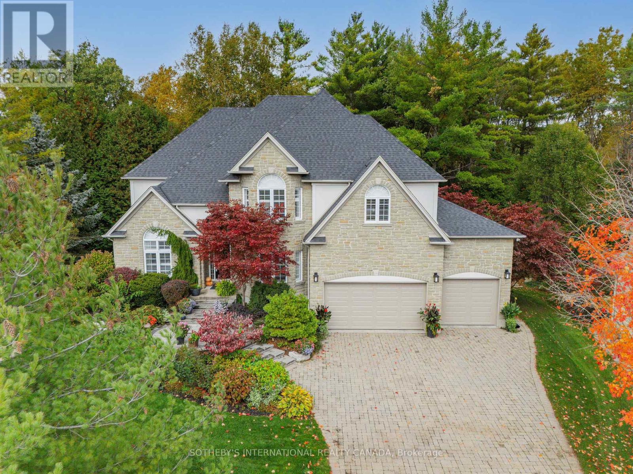471 Creekview Way
Ottawa, Ontario
Beautifully maintained 4-bedroom, 3-bathroom detached home available for lease in the desirable Findlay Creek community. This spacious two-storey home, built in 2012, features hardwood flooring, modern lighting, and a cozy gas fireplace in the living area. The kitchen offers ceramic flooring, wood cabinetry, laminate countertops, stainless steel appliances, and a convenient breakfast bar. The main level also includes a den-perfect for a home office-along with a mudroom and powder room. Upstairs, you'll find four generous bedrooms, including a primary suite with ensuite bath, a full main bathroom, and a dedicated laundry room for added convenience. The finished basement provides additional living or recreation space, and the fully fenced backyard offers privacy and outdoor enjoyment-ideal for families. (id:60365)
8 Matteo Trail
Hamilton, Ontario
Step into the welcoming embrace of this pristine Spallacci masterpiece, where executive living meets undeniable charm in a highly coveted West Mountain setting. Every detail of this home has been thoughtfully curated, promising a truly effortless, turn-key transition. At the heart of it all, the gourmet, eat-in kitchen awaits, a vision of elegance with rich granite countertops, a delicate marble backsplash, refined cabinetry, a gas stove, and top-tier stainless steel appliances-a perfect space for morning coffee or hosting cherished gatherings. Throughout the main levels, the home delights the senses with the warmth of gleaming hardwood flooring, leading the eye to a graceful staircase, while sophisticated porcelain and ceramic tilework adds a touch of enduring quality. Downstairs, the professionally finished basement offers a sophisticated retreat for leisure and comfort. Outside, your private oasis beckons: a beautiful, maintenance-free yard featuring a sparkling saltwater pool(2022), perfect for luxurious summer relaxation. Perfectly situated near excellent schools, amenities, and highway links, this upgraded home is not just a residence; it is a rare opportunity to acquire a space where beauty, quality, and convenience reside in perfect harmony. (id:60365)
31 - 31 Regal Road
Guelph, Ontario
Be Your Own Boss. Established & Turn-Key Running Business In Design Services For Car Wrapping, Promotional Products- Screen Printing, Pad Printing, Laser Printing, Sign Printing, Vinyl Printing, Embroidery And Wooden Signs Carving. Established Regular Clientele. Over 15 Years of Experience With Well-Structured And Organised Settings And Operations. Still Busy Fulfilling Orders During Covid. Laser Machine, Bender, New Manual Press, Laminator, Heat Press, Metal Cutter, Low Rent and Long Lease, Only $2,295 7 years Plus 5. It Comes with 2 Washrooms and a Mezzanine for Extra Storage. Possibility To Expand And Grow With Great Potential For Higher Return. Don't Miss This Opportunity!!! (id:60365)
1015 - 15 Queen Street S
Hamilton, Ontario
Live in sophisticated style in Unit #1015 of the modern Platinum Condo building, completed in 2022. This 1 bedroom + 1 den unit features a stylish, carpet-free layout with fantastic city views. The thoughtfully designed interior boasts quartz countertops, quartz countertop island, sleek built-in stainless steel appliances, custom blinds, and a dedicated dining area, making it ideal for both daily living and entertaining. This unit comes with an exclusive assigned locker and a generously sized parking spot. The well-maintained building offers a premium lifestyle with top-tier amenities including a professional concierge, a fitness centre, a party room, and a spectacular rooftop deck with a garden retreat. With high-end, tasteful finishes throughout the common areas and ample parking, this condo provides the perfect blend of luxury, convenience, and urban flair. (id:60365)
304 - 5 Viking Court
Grimsby, Ontario
Discover the comfort and convenience of living at 5 Viking Court #304, Grimsby. This spacious condo is nestled in a desirable neighborhood, this unit boasts a bright and airy layout with three generous bedrooms and one modern bathroom. The condo townhouse offers stylish finishes, ample living space, and abundant natural light, making it perfect for relaxing and entertaining. Situated minutes from the QEW, schools, and a short walk to the beach, this home is ideal for families or professionals. Don't miss the chance to live in this well-maintained and elegantly designed unit. (id:60365)
5770 Trafalgar Road
Erin, Ontario
Welcome to 5770 Trafalgar Road, Hillsburgh! This bright and cheery century home is just filled with love and warmth. 2-bedrooms and 1-bath designed for functionality and has a great use of space. 2 beautiful porches let you sit and watch the world go by. The 2015 custom built 24 X 26 garage sits on 6 inches of poured concrete floor, has 2 bay doors plus a man door, wood stove and plenty of room for all the toys, the trucks, or a man/woman cave. The 15-year young septic system is located to the north side of the 1-acre property, so plenty of room to expand the home to the south. A lovely piece of land that the chickens just love, with a driveway long enough to park 8 cars or a rig. Just a tiny drive or a 15-minute walk to schools, shopping, arena and a stunning new library. Straight down Trafalgar to the GTA or only 20 minutes to the Acton or Georgetown Go Train. There are just so many possibilities here! (id:60365)
47 Mill Street N
Hamilton, Ontario
Welcome to 47 Mill St North in Waterdown. Originally built in 1887, you can still see the history in the original wood floors. Beyond the floors, the house has been lovingly updated without losing the charm that comes with a home this age. This home sits on a 34' x 180' lot & a nice layout that offers 1684 sq ft. The main floor greets you with a large family room which has custom built ins, updated millwork, smooth ceilings and pot lights. Dining rooms is excellent for large gatherings and entertaining. The kitchen has been transformed into the highlight of the home and features ample storage, high end Jenn Air appliances, farmhouse-style shiplap décor backsplash & separate nook for your coffee/bar with butcher's block countertop. Upstairs, you'll find two bedrooms, an office and a large bathroom with laundry. Wake up to a beautiful sunrise coming through the large windows. You'll spend as much time outside the home as you do inside, with a 180-foot-deep lot. Enjoy front porch coffee while greeting your neighbours in the highly sought-after Waterdown core. Want some privacy? Escape to the backyard, past the new herringbone paver driveway, to your deck for a BBQ. Invite friends for drinks on the patio, or practice your short game on the putting green. You'll also find a large, 10' x 22' workshop at the back of the property. Powered by its own electrical panel, the shop is insulated and climate controlled by a heat pump. As lovely as the house is, you'll quickly consider the entire neighbourhood your home. You can't walk a block without a smile and a hello from a neighbour walking their dog or getting some exercise. You might have just found your next home! (id:60365)
3664 Arlington Avenue
Niagara Falls, Ontario
Great opportunity to buy 3+2 Bedrooms into the Niagara real estate market! Located in the highly desirable North end of Niagara Falls this charming and well loved all brick and Stone bungalow offers so much value and potential.No carpet on main floor and new electrical panel upgraded in 2021.Close to all amenities, schools and highway access. Move in ready. Finished basement with separate entrance. Easy access to the highways. On of the most desirable area for families. Close to school, park and other amenities. (id:60365)
10 - 2045 20th Avenue E
Owen Sound, Ontario
Highly Sought After Industrial Condominium Unit In The Owen Sound Industrial Park With Easy access to Hwy 26. 1335 Square Feet inside with lots room to drive in a vehicle. Many Possibilties and Uses allowed. M2-1 Zoning. Inside there is some office space with the majority of the unit being storage or work space. There is a bathroom. There Is An Access Door At The Front Of The Property In Addition To An Overhead Drive In Door At The Rear. (id:60365)
1658 Hospitality Road
Minden Hills, Ontario
Don't miss this opportunity to own your own slice of Paradise. Prime waterfront, Gorgeous Views. This inviting lakeside retreat offers 5 bedroom and 3 baths with uncompromised luxury minutes from the Village of Minden and 2 hours from the GTA in the amazing Haliburton Highlands. Experience year-round comfort while hosting family, friends, or extended stay guests with over 3400 sqft of turnkey living space. (everything included*)As you walk in the front door your entranced by the stunning views, vaulted ceilings, an abundance of windows, stone fireplace, gourmet kitchen, walkouts, from both levels to further remind you of lakeside living at its finest. This home was made for gathering and entertaining whether around the oversized granite island, the expansive dining room table or in front of the fireplace in family room, memories are sure to be made. Gourmet Kitchen boasts an abundance of cupboards, pantry, bar fridge, SS appliances and rich granite. A cozy Haliburton room is off the kitchen to cuddle in with a good book or a quiet conversation over a glass of wine. Easy Access to the large outdoor deck is available from family room, dining room or Haliburton room, all with amazing views of South Lake. Enjoy your morning coffee on the cozy private balcony off the master bedroom which also offers a walk-in closet and ensuite bath. Finishing this level is 2 additional spacious bedrooms and a main bathroom. Centre stairs take you to the "new" fully finished lower level we call the "Family & Friends Fun Zone" with spectacular views from the expansive windows boasting another 2 oversized bedrooms, bathroom, laundry, open concept games room with pool table and ping pong, family room and a walk out to your very private outdoor oasis. Inviting hot tub on a snowy winter Night? Firepit to enjoy year-round, and a dock ready for some boating, swimming, canoe or kayaking. Don't miss this Gem with year-round road access, close to town and EVERYTHING ISINCLUDED*! (id:60365)
1654 Ravenwood Drive
Peterborough, Ontario
This Beautiful All-Brick Home Offers 3 Bedrooms And 3 Bathrooms in the Highly Sought-After West End, With a Versatile Floor Plan Perfect for Family Living. A Spacious Living Area Greets Your Family and Guests, Flowing Seamlessly into the Large Eat-in Kitchen, Which Features a Walk out to a Covered Patio and Fenced Backyard-Ideal for Outdoor Gatherings. Elegant Ceramic Tile and Hardwood Maple Floors Run Throughout the Home, Adding Warmth and Style. The Primary Bedroom Boasts a 4-Piece Ensuite, Complemented by Another 4-Piece Bathroom on the Main Floor. The Fully Finished Basement Provides Ample Space, Including a Generous Family Recreation Room With a Cozy Fireplace. You'll Also Find Two Additional Bedrooms-One With an Attached Den and Another Located on the Opposite Side of the Rec Room-Offering Privacy for Family or Guests. The Basement is Complete With a 3-Piece Bathroom, a Laundry Room With a Laundry Sink, a Utility Room, a Storage Room, and a Cold Room. Conveniently Located Near Schools, Shopping, Hospitals, and City Transit, This Home Also Offers Quick Access to Highway 115 for Commuters. (id:60365)
80 Cedarbrook Court
Cambridge, Ontario
Welcome to 80 Cedarbrook Court, where secluded luxury meets modern convenience. Nestled in North Galts' most prestigious neighbourhood, this exquisite home offers the perfect balance of privacy and proximity. Set on a quiet court surrounded by mature, old-growth trees, the property feels like a private retreat while remaining just minutes from major amenities. This timeless residence offers nearly 5000 SF of total living space, 5 beds, 5 baths and resort-style amenities including an in-ground salt water pool. Inside, modern updates and refined finishes elevate every space, blending contemporary luxury with timeless comfort. From the soaring 10 fr ceilings to the chef inspired kitchen, this home features a functional floor plan with versatility- leaving this a one-of-a-kind property for those seeking space, serenity and style. This home features a beautiful primary bedroom with a luxurious 5+ piece spa-like ensuite, a large walk-in closet and your own balcony overlooking the rear yard. Find 3 additional bedrooms, and 2 stunning bathrooms to complete the upper floor. This home features not 1 but 3 en-suite bedrooms. The finished lower level features flexible living space- perfect for a recreation room, home theatre or an in-law/nanny suite opportunity allowing for a self-contained space with a walk-out. The fully fenced backyard is a true sanctuary-bordering protected green space ensuring complete peace and privacy. Thoughtfully landscaped grounds frame a stunning saltwater pool, tranquil pond, composite deck, and multiple spaces for outdoor living, offering a serene escape. Minutes from Highway 401, schools, parks, public transit, shopping and amenities. This is an exceptional opportunity to enjoy estate-style living with all the benefits of an exclusive, well-connected community. (id:60365)

