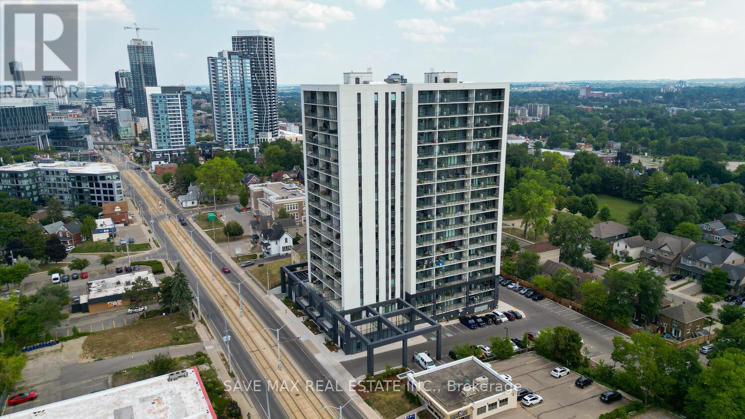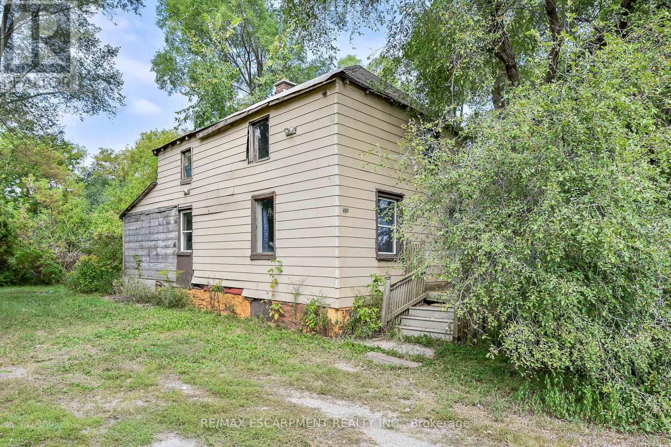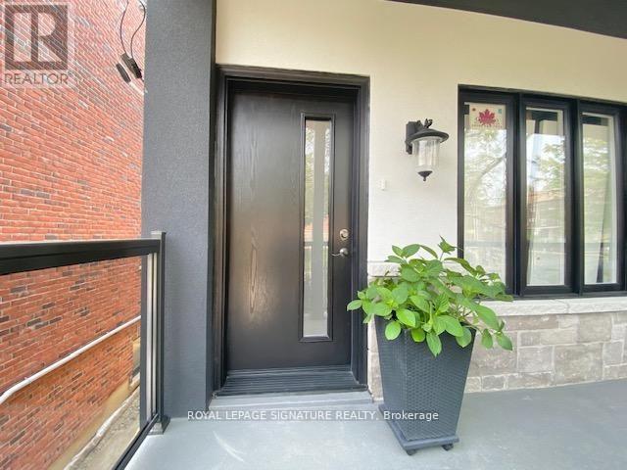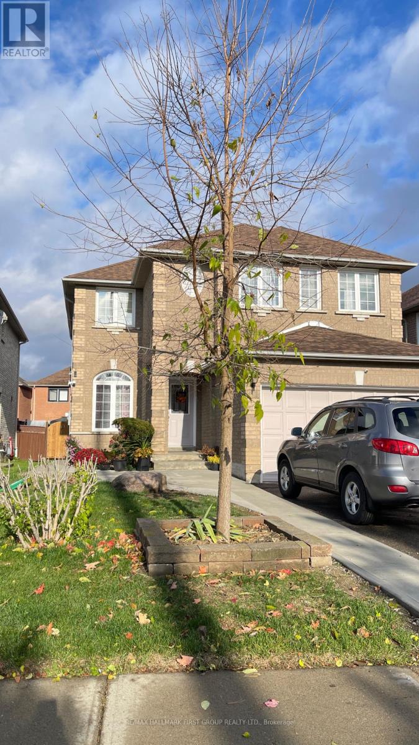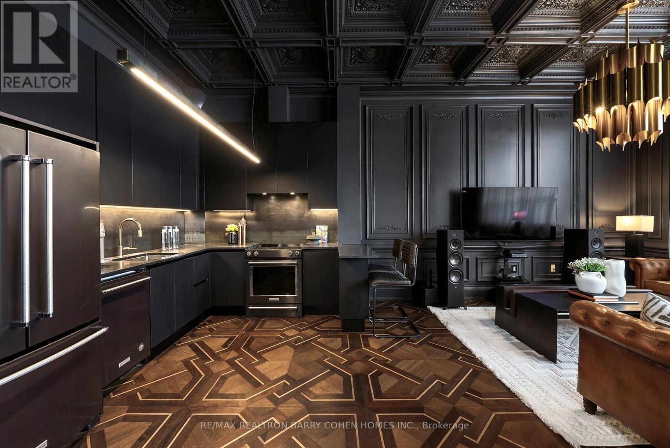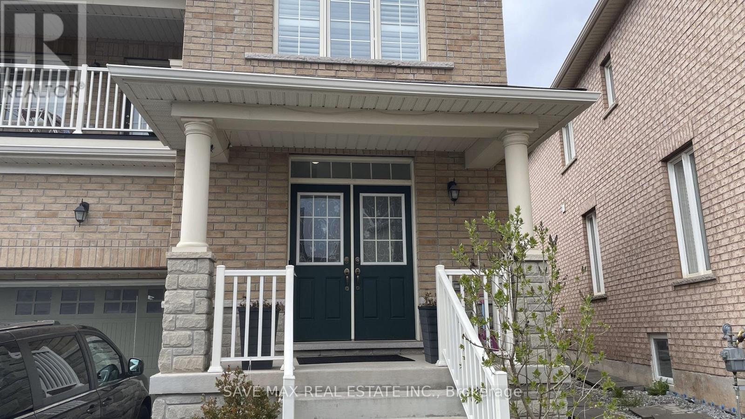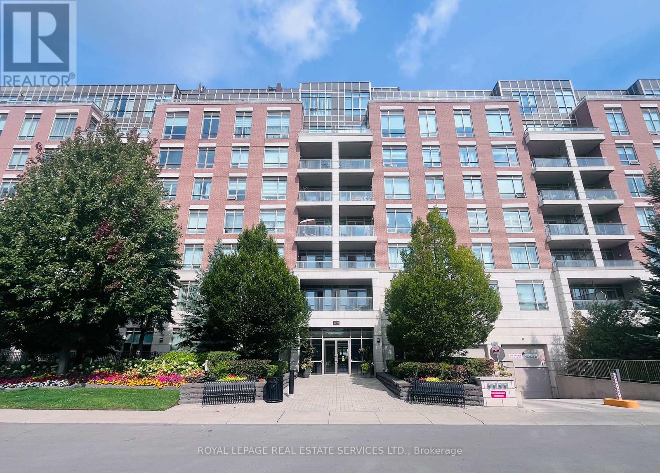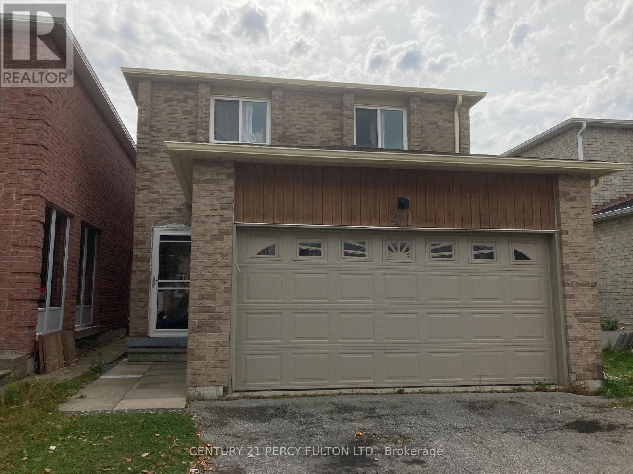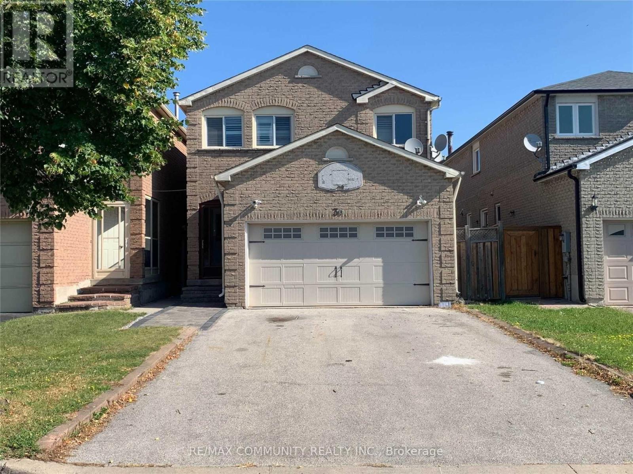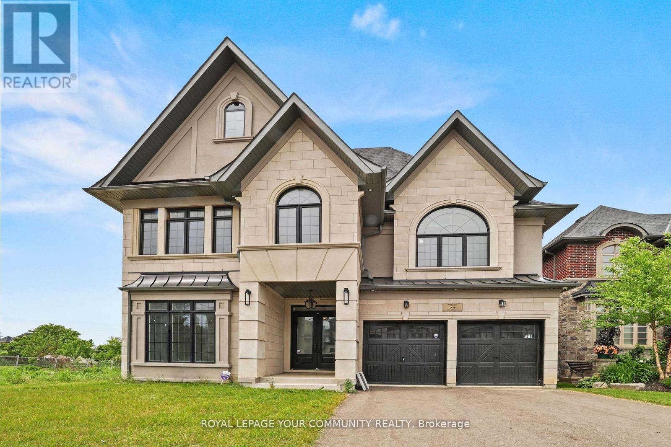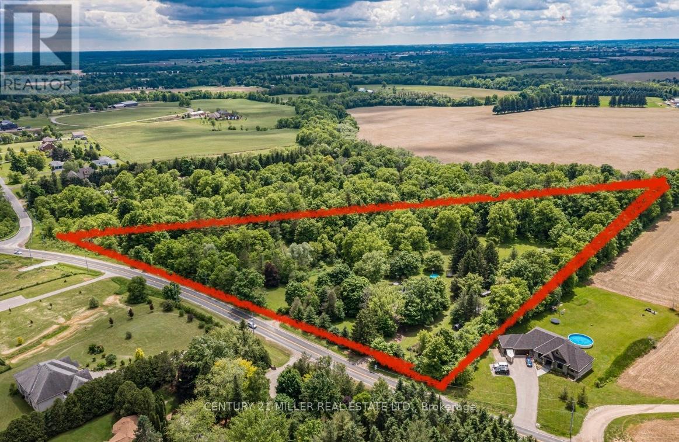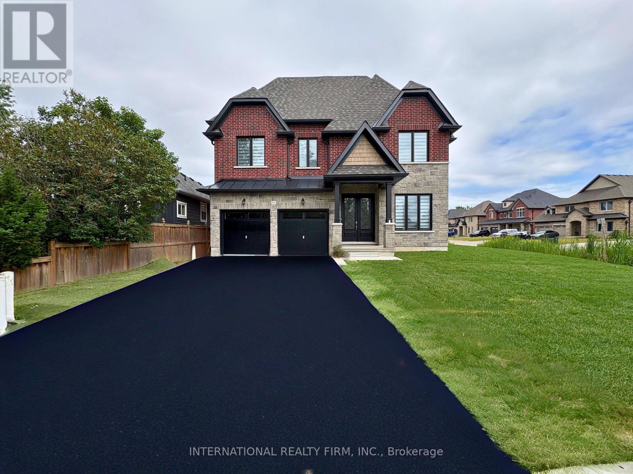411 - 741 King Street W
Kitchener, Ontario
New Construction Large Studio Apartment in Vibrant Downtown Kitchener. 457 sq ft unit comes with Large Balcony of 145 sq ft. Perfect for Student/Parents, Professional, Couple and First Time Home Buyer. 9 ceilings height, LED pot lights throughout,Modern appliances, kitchen cabinets,Murphy queen size bed,Elegant and spacious wardrobes,Open Concept ,Full washroom with heated floor,Smart keyless entry. Amenities such as Visitor Parking, Bike Storage & Outdoor Terrace With Two Saunas, Grand Communal Table, Lounge Area and Outdoor Kitchen/Bar. "Hygee" Lounge Includes Library, Cafe and Fireplace with Cozy Seating Areas. Most Demanding Location - Just 5 minutes to GO Station and Less than 10 minutes walk to Google Office and Grand River Hospital, ION LRT Public Transit at door step, quick and efficient commute throughout the Region. Few minutes to Sun Life HQ, KPMG, Grocery Store, Parks, Downtown Kitchener, University of Waterloo and Conestoga College. The "Other" in the Room Detail is Balcony. (id:60365)
4487 Highway 6 S
Haldimand, Ontario
Ideal Hagersville Opportunity. Calling all renovation specialists, builders, flippers, or those looking go get into the market with some sweat equity. Attractively priced 3 bedroom, 1 bathroom home situated on desired 170 x 112 lot on Highway 6. Conveniently located minutes to amenities, shopping, & easy access to Hagersville, Caledonia, & 403. The home is in need of significant repair and is being sold in as is, where is condition with no warranties or representations from the Seller majority of value is in the land which is reflected in the price. A great property for the right Buyer. Renovate, update, & then Enjoy! (id:60365)
2nd - 1500 Dufferin Street
Toronto, Ontario
1,000 Square Feet of Luxury on 2nd Floor, With Separate Entrance. Bright, Spacious and Sunny Interior, Offering 2 Bedrooms, 1 Bathroom. Modern Open Concept Kitchen, Dining and Living Area, with Walk Out to Private Back Deck.Ensuite Washer and Dryer with Added Storage. Large Closets, Laminate Flooring and Pot Lights Throughout Home. Convenient TTC at Your Door. Water and Gas are paid by Landlord, Hydro is paid by Tenant (Seperate Meter). Free Parking is Available On Dufferin St. Mon-Fri 6pm to 7am and Sat-Sun All Day/Night on a "First Come First Serve" Basis. (id:60365)
61 Lent Crescent
Brampton, Ontario
ALL INCLUSIVE-Beautifully Renovated 1-Bedroom Basement Apartment in Brampton! Welcome to this stunning newly renovated one-bedroom, one-bathroom spacious basement apartment featuring a separate walkout entrance for complete privacy. The unit offers a modern open-concept layout with lovely finishes throughout. Enjoy a kitchen with stainless steel appliances-stove, fridge, dishwasher, and over-the-range hood fan, complemented by a stylish backsplash and beautiful countertops. The apartment also includes ensuite laundry with a laundry sink, laminate flooring throughout, and a modern bathroom. Additional features include a cold room/storage area and one parking space. All utilities water, heat and hydro included. Conveniently located in a quiet neighbourhood. Ideal for a single professional or couple looking for comfort and modern living. (id:60365)
116 - 1001 Roselawn Avenue
Toronto, Ontario
Welcome to THE 116, modest on paper, until you remember the 400+ sq. ft. private rooftop waiting upstairs. A bold fusion of luxury and imagination, where Renaissance meets raw industrial edge. The result? Deliberate open-concept living: one bedroom, one bath, zero compromises. No second bedroom you'll never use. No second bath you'll never clean. Just one vast, hotel-grade canvas you can actually live in. Enter the Great Room through the 500 lb brass door and marvel at the 11-foot coffered ceilings - the kind architects sketch once and never repeat. Dark-paneled walls wrap you with quiet luxury. Underfoot, historical parquet flooring evokes timeless sophistication, laid in patterns you won't find in any other unit, period. Have a drink at the bar, which curves from floor to ceiling - because every home deserves a proper drink station. Soaring windows flood the suite with light that makes every hour look curated. Designed with intention, the space flows effortlessly between kitchen, dining, living, and entertaining. Stunning built-ins are featured throughout, clearly designed by someone who never lost a game of Tetris. Heated en-suite floors mean warm feet every morning. Entertain on the rooftop terrace, equipped with built-in gas line and BBQ, and take in the sweeping views of the downtown skyline and CN Tower. Minutes from public transit (Eglinton LRT), with easy access to the 401, parks, shops, and restaurants. Furry friends welcome (they'll love the direct access to the York Beltline just as much as you do). This is the part where you text your agent. (id:60365)
6 Bittersweet Road
Brampton, Ontario
Beautiful 4 BR and 3 WR Detached house upper level is available on Lease in most demanding Credit Valley Neighborhood. Double Door entry leads to Large Foyer and to Spacious Combined Living/Dining Area. Lots of Windows gives Abundance sunlight. Family Room comes with Cozy Fireplace. Open Concept Kitchen comes with stainless Steel Appliances, Back Splash, Granite Countertop and Good Storage Spaces. Separate Pantry to store additional stuff. Access from Garage for Extra Convenience. California Shutters Throughout. Main floor has Hardwood floor. Wooden Stairs leading to 2nd level. Master bedroom with Walk-in closet and 5 pc ensuite. 2 Full Washrooms on 2nd Flr. Other three good size bedrooms and Laundry on 2nd Floor. Access to Large Balcony from Bedroom. Total 4 Parkings available. Huge Backyard for your additional comfort. Close to Schools, Parks, Plazas, Grocery stores, Place of worship, Transit, etc. Tenant Pays 70% Utilities. No Smoking. Aaa+ Tenants. Credit Report, Employment Letter, Pay Stubs & Rental App. W/Offer.1st & Last Months Certified Deposit. Tenants To Buy Content Insurance. (id:60365)
701 - 2470 Prince Michael Drive
Oakville, Ontario
Bright and spacious 1,032 sq. ft. Unit with 2 bedrooms, a den, and 2 full bathrooms.This unit includes 2 owned parking spaces and 1 locker for added convenience. Featuring 10' ceiling and hardwood flooring throughout, the home is both elegant and functional. The upgraded kitchen is equipped with custom cabinetry, quartz countertops, under-mount sink, and a modern backsplash. Located in the highly desirable Joshua Creek community, residents enjoy easy access to major highways, top-rated schools , parks, and excellent amenities. (id:60365)
Bsmt - 41 Rosseter Road
Markham, Ontario
Welcome to this well-maintained 1-bedroom, 1-bathroom basement apartment featuring a full kitchen, shared laundry, and one parking space (right side of the driveway). Utilities (gas, hydro, and water) are shared with the main floor tenant on a 30/70 split.Tenant is responsible for lawn maintenance and snow removal. No pets and non-smokers only, please.A comfortable and convenient space in a quiet, family-friendly neighbourhood - perfect for a single professional or couple. (id:60365)
30 Dellano Street
Markham, Ontario
Beautiful 4-Bedrooms Home In A Desirable Markham Community! Upgraded Kitchen With Centre Island, S/S Applainces, Upgraded Bathrooms, Large Master Bedroom With W/I Closet And 4Pc Washroom, Walk To Schools And Public Transit. Easy Access To Highway 407, Close To Banks, Shopping, And So Much More! Great Family Location, An Amazing Community! ** This is a linked property.** (id:60365)
74 Bond Crescent
Richmond Hill, Ontario
For Lease - Distinctly Elegant 5+1 Bedroom Home with Fully Finished Basement in Richmond Hill. A rare opportunity to lease a brand-new, custom-designed family home defined by timeless elegance and modern craftsmanship. This grand 2-storey residence showcases impeccable millwork, high-end finishes, and meticulous attention to detail throughout. Featuring 6 bedrooms including a fully finished basement, a large private den, and a chef-inspired kitchen perfect for family gatherings and entertaining. Natural light floods the home through a dramatic skylight, while the private in-home elevator offers exceptional comfort and convenience. Spacious, sophisticated, and thoughtfully designed-this home offers the perfect blend of luxury and functionality in one of Richmond Hill's most desirable neighbourhoods.Highlights:5+1 Bedrooms, 6 Bathrooms Brand-New Custom Home Fully Finished Basement Grand 2-Storey Layout with Skylight Private Elevator Large Den / Office Chef-Inspired Kitchen with Premium Appliances Exceptional Craftsmanship & Modern Detailing Perfect for Families. A must-see property - available immediately. (id:60365)
99 Mcbay Road
Brant, Ontario
Exclusive 6.49-Acre Estate | Golf Course-Like Setting! This rare offering situated on coveted McBay Road in Brant blends privacy, potential, and natural beauty just minutes from Hwy 403 & Ancaster. Set on a stunning 6.49-acre AG1-zoned property with pre-approved severance, it offers multiple exciting options: enjoy the charming 4-bed, 1.5-bath backsplit as-is; build your dream estate among mature trees; or develop a second dwelling for family or income. Features include a pond, walking trails, dual-entry circular drive, detached shop, updated roof (2016), septic (2023), wood-burning insert, hot tub, cistern with RO & UV, and high-speed fibre internet. Ideal for families, nature lovers, or investors a unique blend of seclusion and opportunity. (id:60365)
1 - 670 Park Road
Innisfil, Ontario
Nestled in the heart of one of Innisfil's most desirable communities, this charming 2600sqft two-story home with loft is an exceptional find. Step inside and be greeted by a spacious, sun-filled interior that seamlessly blends comfort with style. The open-concept living area is perfect for both entertaining guests and enjoying cozy family nights. The stunning kitchen is equipped with slate appliances, quartz countertops, tall cabinets and a large center Island. The 4 generous bedrooms provide serene spaces for rest and relaxation, including a luxurious primary suite complete with ensuite bathroom features including large shower stall and stand-alone tub. Located just steps from Lake Simcoe and Innisfil Beach Park. Minutes from local schools, amenities and easy access to major highways, 670 Park Road offers the perfect balance of suburban tranquility and urban convenience. **Tenant pays 100% Hydro & Gas (metered separately from main floor unit) , and 80% of Water/Sewer Bill. Tenant Liability Insurance is required. Tenant will have use of One side of Garage (3 Driveway Parking Spaces Available)** (id:60365)

