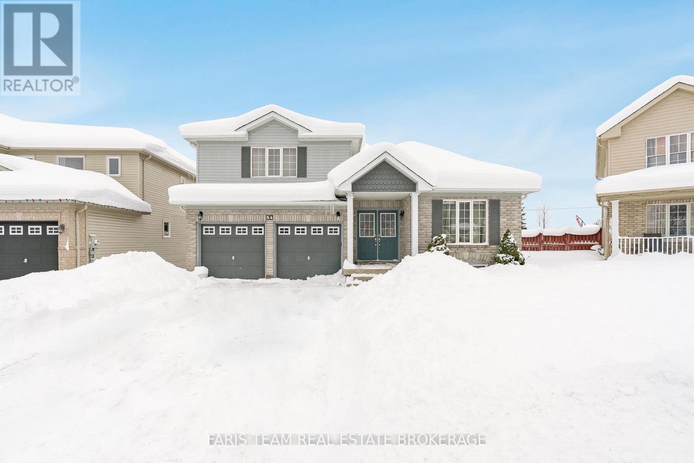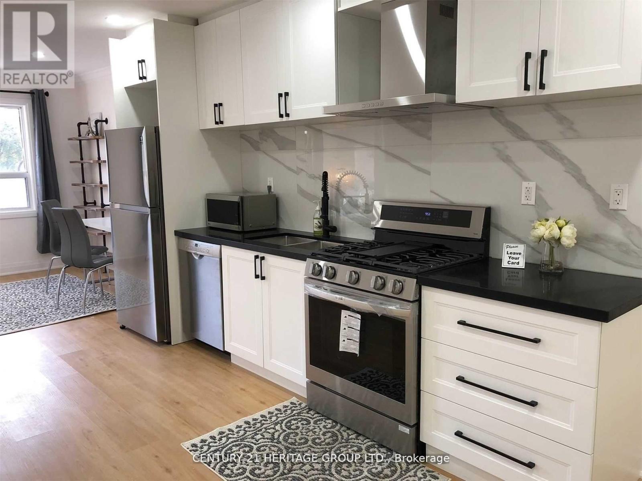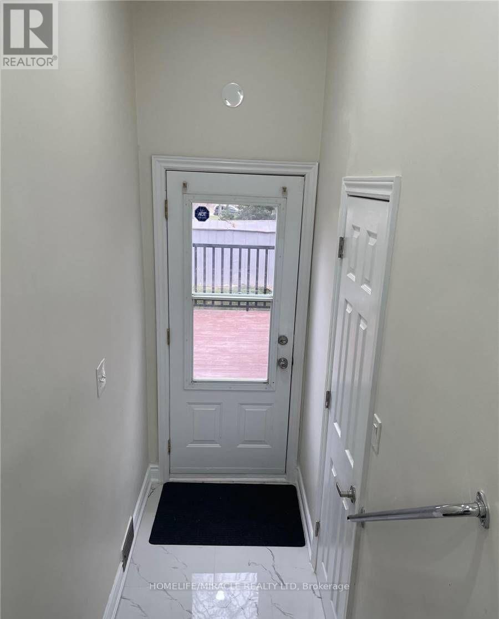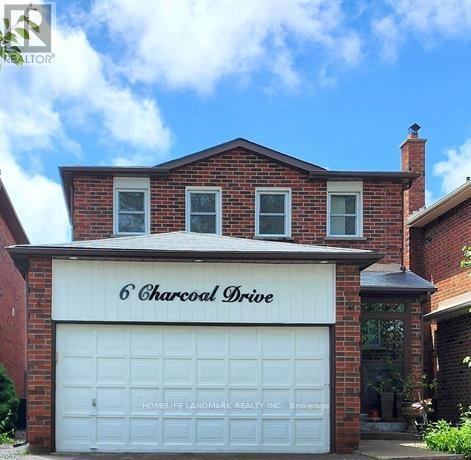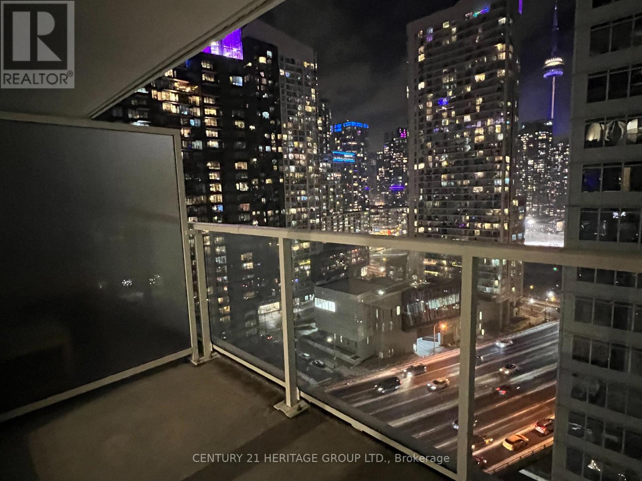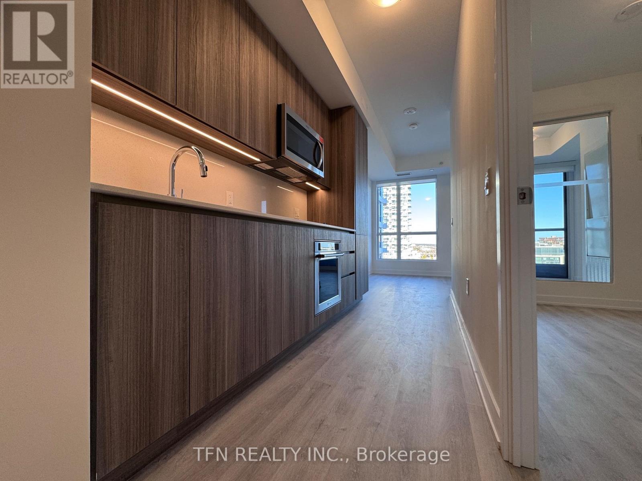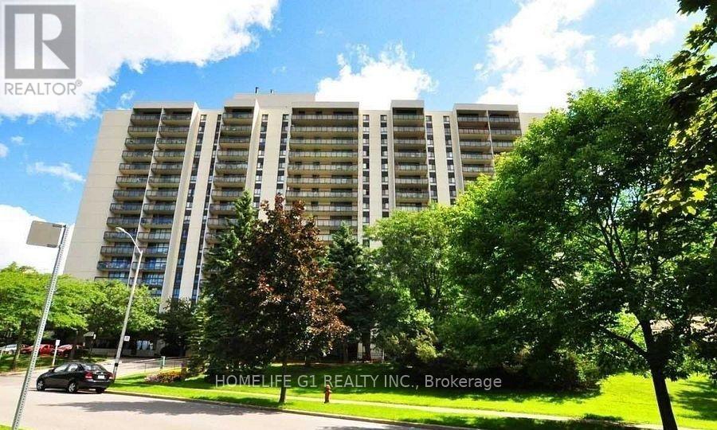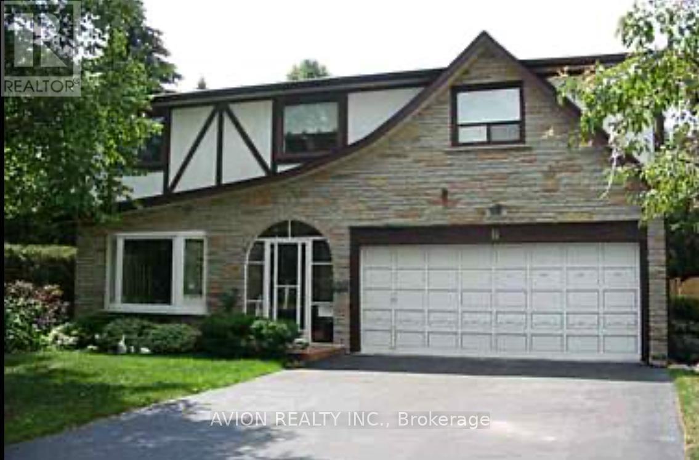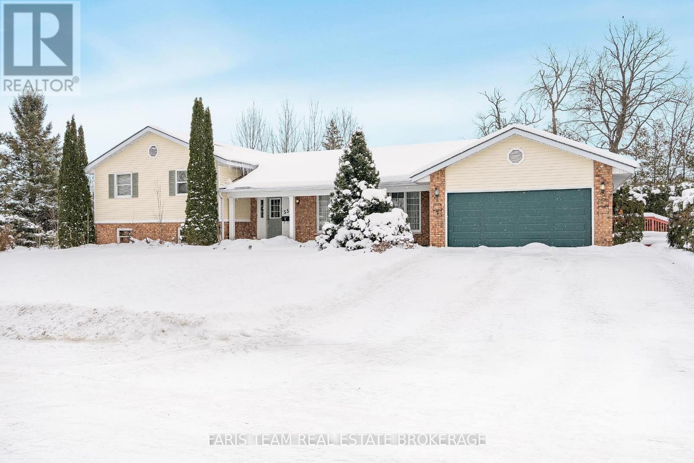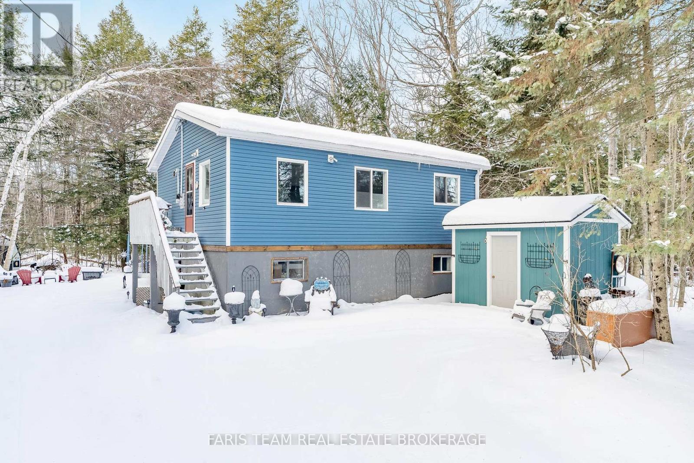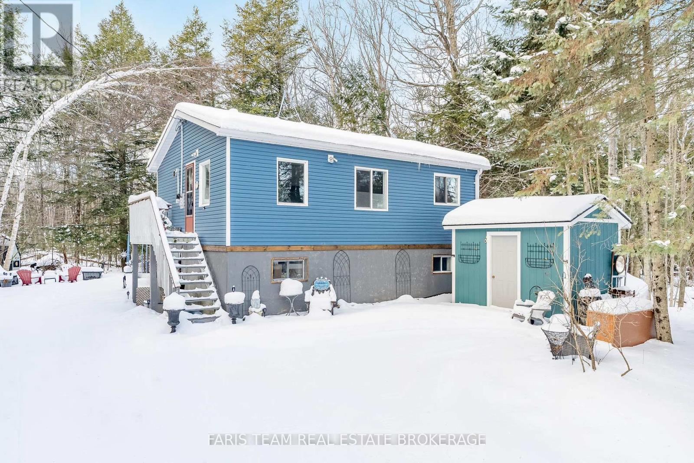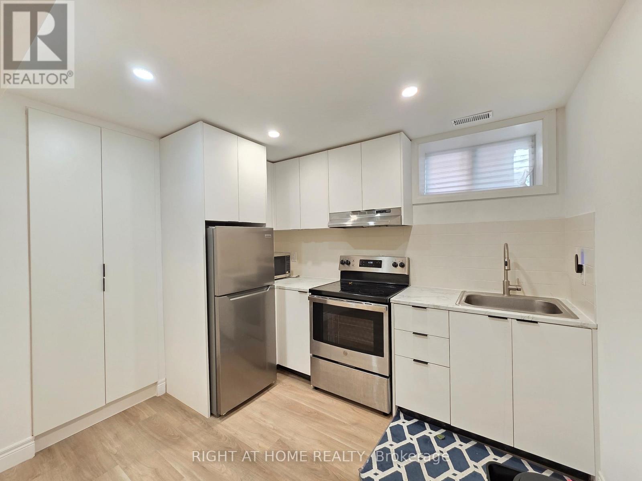54 Stonemount Crescent
Essa, Ontario
Top 5 Reasons You Will Love This Home: 1) Discover this beautiful bungalow featuring an open-concept main level with two bedrooms and two bathrooms, a versatile loft perfect for an additional bedroom, home office, playroom, or family space, and a spacious kitchen complete with stainless-steel appliances, ample cabinetry, generous counterspace, and a convenient breakfast bar 2) Enjoy a fully finished basement featuring two additional bedrooms, a sprawling family room, and an extra bathroom, ideal for large or multi-generational families 3) Enhanced with stylish modern updates and peace of mind from a new roof (2024), a generous double car garage and plenty driveway parking for up to four more vehicles, perfect for gatherings, weekend adventures, or growing households 4) Explore the private outdoor retreat, set on a spacious pie-shaped lot with a fully fenced yard featuring a 15' above-ground pool with a new liner (2025) and no rear neighbours, delivering the perfect spot for relaxing or entertaining 5) Prime Location, nestled in the heart of Angus in a family-oriented neighbourhood, moments to Highway 90, schools, parks, and all local amenities. 1,839 above grade sq.ft. plus a finished basement. (id:60365)
1 - 1710 Danforth Avenue
Toronto, Ontario
Renovated Apartment (2022) Located At The Vibrant Danforth & Coxwell area. Steps To The Subway! Fantastic Condo Alternative! This Bright, Trendy & Spacious Unit Features Wood Flooring Throughout, A Modern Kitchen w/SS Appliances, Quartz Countertop, Wall A/C System, Ensuite Laundry, Large Bedroom, 4 Piece Washroom, Ensuite Storage & Much More! Steps to Restaurants, Shops, DVP And Minutes To Downtown Toronto. Move in Ready. If Parking is Needed, Landlord May Be Able to Arrange. (id:60365)
77 Guelph Street
Oshawa, Ontario
Recently Made Elegant Basement Apartment Perfect For A Single Person Or Working Couple Looking For An Affordable and Budget Rental, Separate Private Entrance, Elegant Full Washroom, Big Living/Bedroom, Small Kitchenette, Shared Laundry And One Parking. A Very Small, Decent Family Lives Upstairs Tenant pays 30% of the utility cost. (id:60365)
Basement - 6 Charcoal Drive
Toronto, Ontario
Beautifully renovated 2-bedroom basement apartment in the sought-after Highland Creek community. This spacious unit features a modern full kitchen with refrigerator and stove, a 3-piece washroom with glass shower, in-suite laundry, and one parking space on the driveway. Located just minutes from Highway 401, Rouge Hill GO Station, U of T Scarborough, and PAN AM Sports Centre. Walking distance to Old Kingston Road, offering restaurants, coffee shops, and access to Rouge Valley trails. Ideal for professionals or small families. (id:60365)
2210 - 19 Bathurst Street
Toronto, Ontario
Luxury 1+Den Condo In One Of The Most Desired Buildings & Prime Downtown Location! Bright, Spacious & Functional Living Space w/ 9Ft Ceilings & Large Balcony. Modern Gourmet Kitchen w/ Built-In Storage, Quartz Stone Countertops, Marble Tile Kitchen Backsplash. Spa-Like Bathroom w/ Marble Tiles & Built-In Cabinetry, 23,000SF Of Hotel Style Amenities, 50,000SF Flagship Loblaws & 87000SF Of Essential Retail At Your Doorstep! Steps To Waterfront, Parks, Bank, TTC, Union Station, Gardiner, CN Tower, King West, Financial & Entertainment Districts, Restaurants, Shops, Billy Bishop Airport & Much More! (id:60365)
1611 - 15 Richardson Street
Toronto, Ontario
Experience Prime Lakefront Living at Empire Quay House Condos. Brand New 1 Bedroom with Unobstructed Views. Approx 448 sqft. Located Just Moments From Some of Toronto's Most Beloved Venues and Attractions, Including Sugar Beach, the Distillery District, Scotiabank Arena, St. Lawrence Market, Union Station, and Across from the George Brown Waterfront Campus. Conveniently Situated Next to Transit and Close to Major Highways for Seamless Travel. Amenities Include a Fitness Center, Party Room with a Stylish Bar and Catering Kitchen, an Outdoor Courtyard with Seating and Dining Options, Bbq Stations. Ideal for Both Students and Professionals Alike. (id:60365)
311 177 Linus Road
Toronto, Ontario
Rare Find Two Bedroom Apartment Available.**Excellent School Area**Closet In Both Bedrooms**Spacious Mstr W/2Pc **Big Balcony Quiet Open View** Steps To Finch Easy Access To Subway** 2Min To 404** Steps From Skymark Plaza, Community Centre & Seneca College** Amenities Galore Active Programs Incl Pilates, Swimming, Yoga, Bridge & More. Only Aaa Tenants. (id:60365)
6 Rollingwood Drive
Toronto, Ontario
Living Room And Powder Room On Ground Floor, Plus Spacious Two Bedrooms And One Full Bathroom. Cable TV And High Speed Internet Are Included. With Own Laundry Facilities. One Parking Space Is Available For Free. Partially Furnished (Optional). Located In Sought After Neighborhood With Top Schools: Hillmount P.S. (Ranked #1) With Gifted Program, Highland M.S., Ay Jackson S. S. And Seneca College. Very Convenient Location, Minutes To 401 And 404, Bus Stops Steps Away Direct To Finch And Fairview Subway. Several Minutes Walk To Seneca College, No-Frills And Chinese Supermarket. Tennis Court, Park, Tennis Court Across Street And Dancan Creek Park At The Back Of The House With A Popular Walking And Biking Trail Leading To Lawrence. Walk To A Community Center With Swimming Pool At Mcnicoll And Leslie. (id:60365)
53 Maple Drive
Orillia, Ontario
Top 5 Reasons You Will Love This Home: 1) Spacious three bedroom, 2.5 bathroom detached family home on desirable Maple Drive in Orillia, offering deeded access to Lake Couchiching 2) All bedrooms are generously sized, including a primary suite with a private 3-piece ensuite for added comfort 3) Featuring original hardwood floors, cathedral ceilings, and a bright living room with a walkout to the rear deck, along with a second walkout to a side deck located off the kitchen, ideal for outdoor dining and entertaining 4) The finished basement expands your living space and includes an additional laundry room, complementing the already impressive 1,831 square foot main level 5) Attached 1.5-car garage with an inside entry into the kitchen, adding convenience and functionality to this charming home. 1,831 above grade sq.ft. plus a finished basement. (id:60365)
43 Manitou Crescent
Tiny, Ontario
Top 5 Reasons You Will Love This Home: 1) Experience exclusive access to the sparkling shores of Georgian Bay, where morning strolls, breathtaking sunsets, and the relaxed rhythm of lakeside living await 2) The main level boasts a warm and inviting layout, featuring a cozy living room, a sunlit dining area, a stylish kitchen with stainless-steel appliances, and two spacious bedrooms served by a full bathroom 3) The lower level offers versatility with a generous recreation room, third bedroom, 2-piece bathroom, and a separate entrance, perfect for hosting guests, extended family, or creating a private home office 4) Step outside to a serene setting framed by mature trees, lush greenery, and a picturesque creek at the rear of the property, delivering privacy and natural beauty for everyday enjoyment 5) Ideally located in Tiny Townships sought-after Kettles Beach community, you'll enjoy a peaceful retreat just minutes from Lafontaine, Midland, and Penetanguishene, with shopping, dining, culture, and year-round recreation close at hand. 719 above grade sq.ft. plus a finished lower level. (id:60365)
43 Manitou Crescent
Tiny, Ontario
Top 5 Reasons You Will Love This Home: 1) Experience exclusive access to the sparkling shores of Georgian Bay, where morning strolls, breathtaking sunsets, and the relaxed rhythm of lakeside living await 2) The main level boasts a warm and inviting layout, featuring a cozy living room, a sunlit dining area, a stylish kitchen with stainless-steel appliances, and two spacious bedrooms served by a full bathroom 3) The lower level offers versatility with a generous recreation room, third bedroom, 2-piece bathroom, and a separate entrance, perfect for hosting guests, extended family, or creating a private home office 4) Step outside to a serene setting framed by mature trees, lush greenery, and a picturesque creek at the rear of the property, delivering privacy and natural beauty for everyday enjoyment 5) Ideally located in Tiny Townships sought-after Kettles Beach community, you'll enjoy a peaceful retreat just minutes from Lafontaine, Midland, and Penetanguishene, with shopping, dining, culture, and year-round recreation close at hand. 719 above grade sq.ft. plus a finished lower level. (id:60365)
Lower - 300 Albert Street
Oshawa, Ontario
Welcome to this bright and cozy 2-bedroom, 1-bathroom lower unit at 300 Albert Street, offering comfort, convenience, and modern living at an affordable price. This well-maintained space features a functional kitchen with ample storage, an inviting living area with natural light, private in-unit laundry, and two generously sized bedrooms ideal for small families, couples, or working professionals. Enjoy the ease of your own separate entrance and included parking spot. Located minutes from Downtown Oshawa, you're just minutes from schools, parks, shopping, restaurants, public transit, and major highways, making everyday living and commuting seamless. (id:60365)

