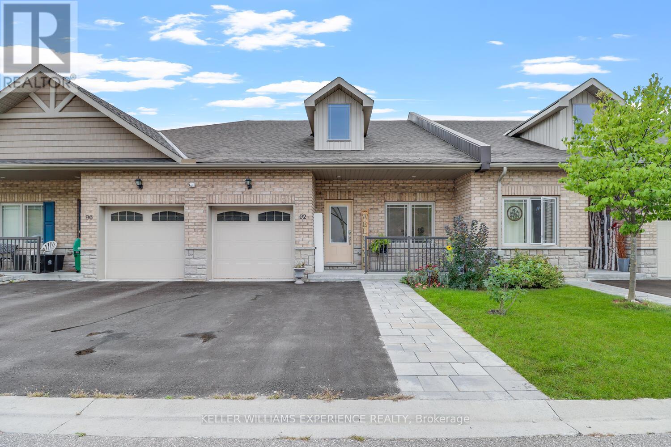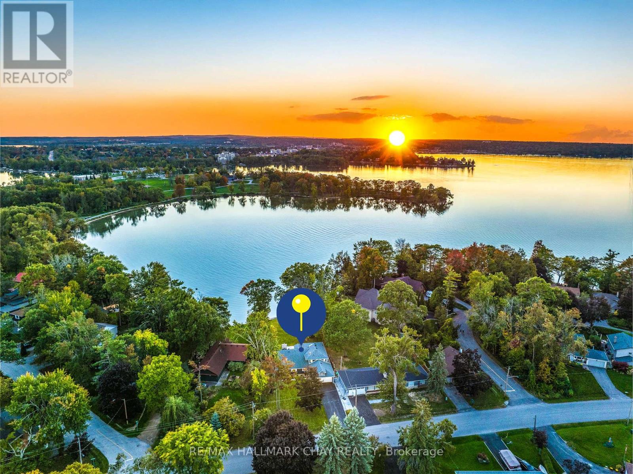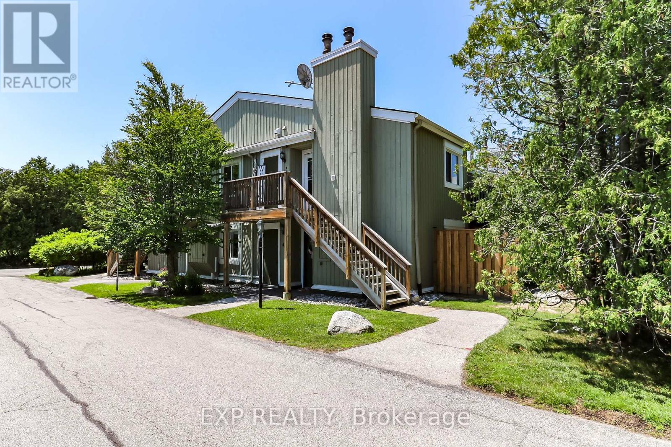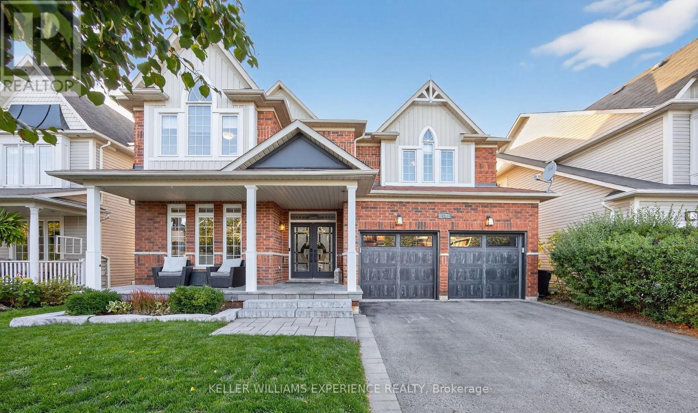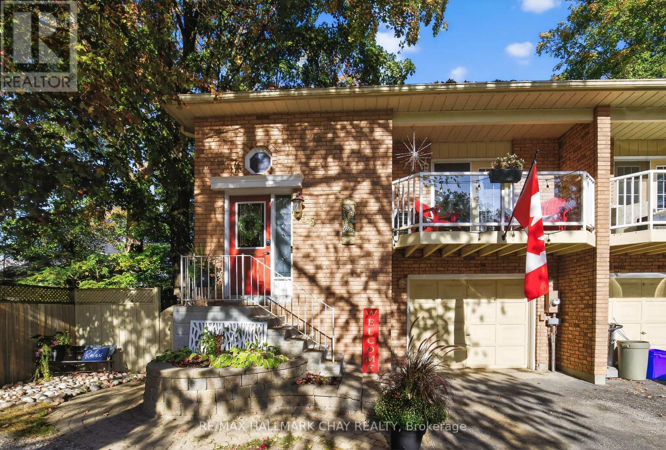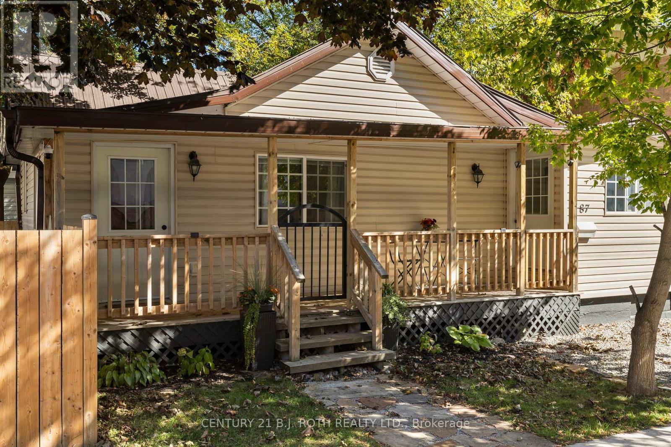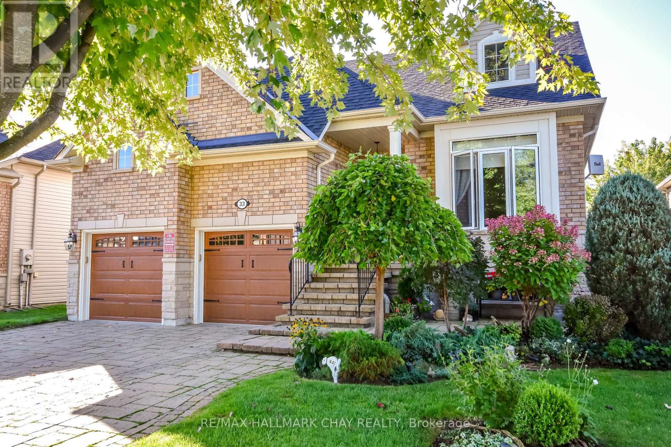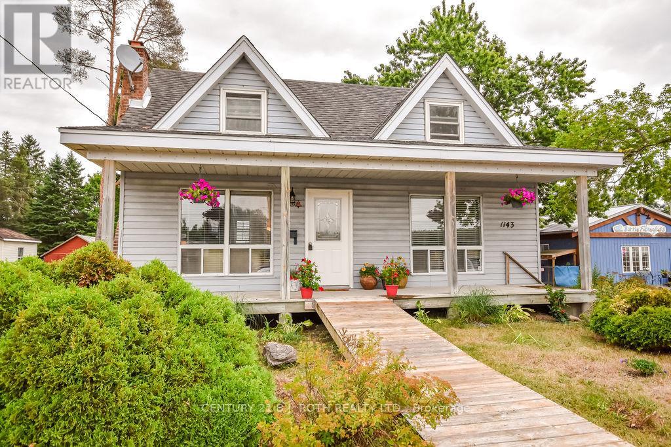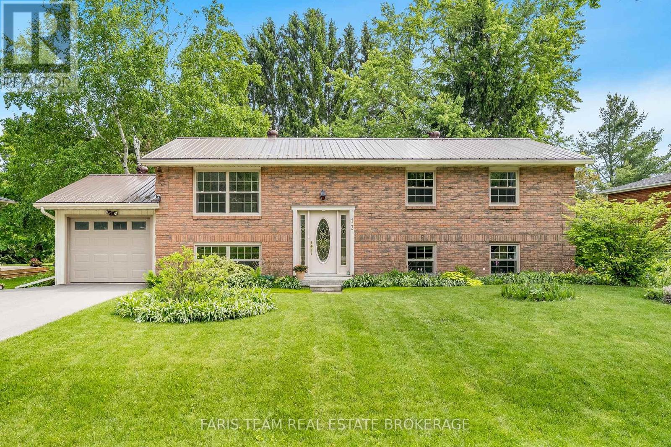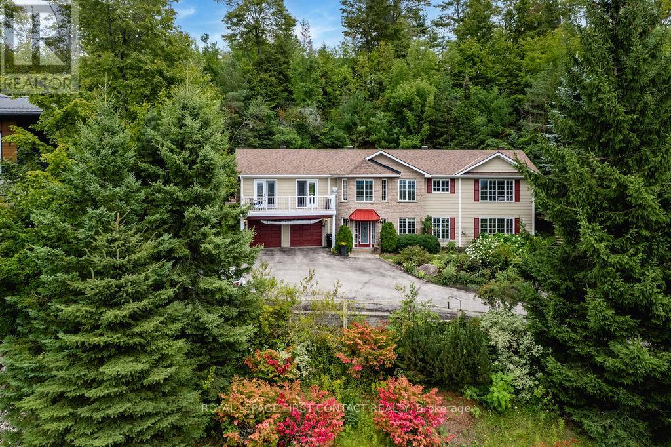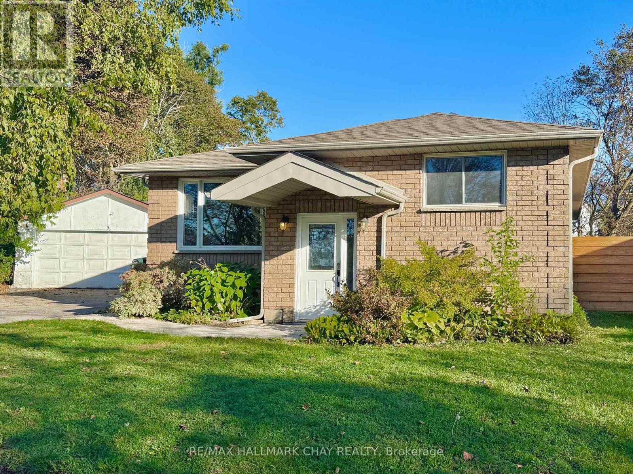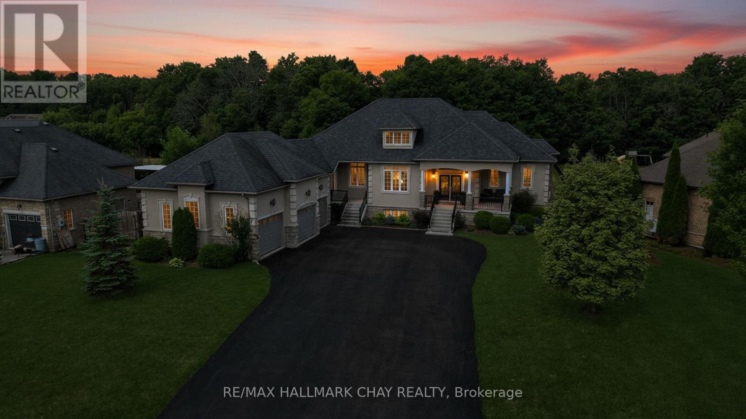92 Lily Drive
Orillia, Ontario
Versatile In-Law with Walkout! Discover 92 Lily Drive, a standout property in Orillias desirable North Lake Village. Built in 2017, this bungalow is designed for easy living with the bonus of a fully finished lower level that doubles as its own suite. Complete with 9' ceilings, a full kitchen, bedroom, bath, spacious living area, and walkout entrance, the lower level offers a ready-made in-law setup, or private retreat for extended family. On the main floor, the bright open-concept layout features soaring 9' ceilings, a modern kitchen with pantry and breakfast bar, and a walkout from the living/dining area to a large deck overlooking the backyard. The primary suite includes a walk-in closet and 3-piece ensuite, joined by a second bedroom and full bath perfect for guests or flex space.What truly sets this home apart is the basement design, essentially a second living space with its own entrance, creating a rare opportunity for multi-generational living. Additional highlights include main floor laundry, pot lights, covered front porch, garage with inside entry, double driveway, and visitor parking directly across the street. Lawn maintenance and snow removal for shared areas are included leaving you responsible only for your own yard and drive. The location is unbeatable: steps from the Millennium Trail and minutes to Hwy 11, shopping, beaches, the marina, golf courses, schools, hospital, and Casino Rama. Whether youre downsizing, investing, or simply seeking a home with built-in flexibility, 92 Lily Drive is an opportunity not to be missed! (id:60365)
668 Broadview Avenue
Orillia, Ontario
Waterfront Estate Living at Its Finest! Rarely Offered West-Facing Lakefront in Coveted Couchiching Point! This remarkable 0.43-acre estate lot captures the very essence of waterfront luxury mature trees framing the horizon, a crystal-clear sandy shoreline, and panoramic sunsets that paint the lake in gold each evening. From your private dock, cruise seamlessly through Lake Couchiching into Lake Simcoe or Georgian Bay the ultimate in four-season waterfront living.Completely re-imagined by Brennan Construction, this professionally renovated masterpiece offers over 2,600 sq. ft. of refined space where craftsmanship meets modern elegance. Vaulted ceilings, expansive windows, and an open-flowing layout immerse every room in natural light and lake views. The chefs kitchen showcases imported Cambria quartz, bespoke cabinetry, and premium appliances, flowing into a dining area with built-in serving cabinetry and a Napoleon gas fireplace.The sky-lit loft overlooks the lake, while the great room centres around a stunning stone fireplace. The primary suite is a true retreat with vaulted ceilings, a spa-inspired ensuite with heated floors, and a walk-in closet. A main-floor guest suite offers flexibility, complemented by a designer laundry with custom cabinetry and Dekton countertops.Outdoors, the manicured grounds feature new landscaping, a stone terrace, fire pit, and irrigation system ideal for family gatherings, children at play, or quiet moments by the water. Steps to Lightfoot Trail, Tudhope Park, marinas, and downtown Orillia, this location blends tranquility with urban convenience. With upgraded systems, triple-pane windows, security, and a heated garage, every detail ensures turn-key, worry-free living. This is more than a home its a statement in luxury waterfront lifestyle, a rare opportunity where every sunset reminds you why homes like this are truly one-of-a-kind! (id:60365)
3 - 15 Dawson Drive
Collingwood, Ontario
Step into this beautifully updated second-floor corner studio condo in the heart of Collingwood perfectly designed for year-round living and ready for the ski season! Just minutes from Blue Mountain, Georgian Bay, downtown dining and shops, golf courses, and scenic trails, this unit gives you the ultimate mix of comfort, style, and convenience. Inside, sunlight fills the open-concept layout, highlighting modern finishes and a fully renovated kitchen (2024) with soft-close cabinetry, quartz countertops, and newer LG and Samsung appliances. Cozy up in the living area with its chic stone-tiled fireplace, perfect after a day on the slopes. Thoughtful upgrades include newer vinyl flooring with soundproof under pad, smooth ceilings, pot lights, and updated baseboards and trims. A sliding barn door opens to a spacious walk-in closet, blending style with practical storage. Enjoy peace of mind with recent exterior updates: roof replaced in 2023, windows and doors in 2022, and a rebuilt porch and balcony in 2021plus a private outdoor space and exterior storage locker for all your seasonal gear. Affordable living with hydro around $90, water about $50, and condo fees at $453.15. Whether you are a first-time buyer, downsizer, retiree, or seeking a four-season getaway, this ski-season-ready condo offers low-maintenance living in a prime Collingwood location. Don't wait make it yours today! (id:60365)
50 Regalia Way
Barrie, Ontario
Fully Renovated Innishore Beauty Backing onto EP Land with Walk-Out Basement & In-ground Heated Saltwater Pool! Welcome to this top-to-bottom renovated all-brick 2-storey showstopper, perfectly positioned on quiet cul-de-sac on a premium with no neighbours behind. The main floor impresses with 9 ft smooth ceilings, pot lights, motorized window coverings, and wide-plank hardwood throughout. Entertain in the versatile living/dining space, or cook in your dream kitchen featuring crisp white cabinetry, quartz counters, timeless backsplash, soft-close drawers, appliance garage, and a large island that brings everyone together. Unwind in the cozy family room with a gas fireplace and private backyard views. A modern powder room and stylish laundry with herringbone tile with custom built-ins, laundry sink, and garage access add everyday convenience. Upstairs, retreat to the luxurious primary suite with a custom entertainment wall, walk-in closet, and a spa-inspired 5-piece ensuite with heated floors, dual vanity, and standalone tub. Three additional bedrooms share an updated 5-piece bath. The walk-out lower level is an entertainers dream with a spacious rec room, gas fireplace, built-ins, speakers, a games area with bar with stunning custom cabinetry, a 4-piece bath with frameless glass shower, and a 5th bedroom perfect for large families or guests. Step outside to your private backyard oasis featuring a deck with glass railings for unobstructed views, lower-level patio, and inground heated saltwater pool, all surrounded by mature trees and nature. This home is truly move-in ready and made for modern family living. (id:60365)
155 Maple Avenue
Barrie, Ontario
Welcome to this semi-detached raised bungalow in Barrie! A LEGAL DUPLEX offering comfort, convenience, and incredible income potential! The upper level features 3 bedrooms and 1 spacious 4 pc bathroom, with a bright open-concept dining and living room that opens to a front deck. Two bedrooms walk out to a large back deck overlooking the fully fenced yard. The modern kitchen boasts granite countertops, stainless steel appliances, hardwood floors, and a cozy gas fireplace, making it a warm and inviting space for family and friends. The lower level is a bright and spacious registered suite with its own ground-level entrance and walkout to the backyard making this space fully accessible! This unit includes a large bedroom, full bathroom, eat-in kitchen, and a comfortable living room with fireplace. Perfect for extended family or a strong source of rental income to help offset your mortgage. Additional features include an attached garage with parking for one vehicle, plus a driveway with space for four more cars. Set in a great mature neighbourhood, this home is ideally located close to Shopping, Centennial Beach, downtown Barrie, public transit, schools, and quick highway access. With the flexibility to live in one unit and rent the other, or rent both as a solid investment, this property truly checks all the boxes. Book your private showing today! (id:60365)
87 Victoria Street
Orillia, Ontario
Welcome to 87 Victoria Street, a cozy and beautifully maintained bungalow just steps from Orillia's vibrant downtown, rec centre, and scenic waterfront! This turnkey bungalow showcases pride of ownership with tasteful updates and design throughout. It features: an updated kitchen with quartz countertops and stainless-steel appliances, offers two bedrooms and a 4-piece bath, and a bright main-floor living/dining area. The lower level offers ample storage, and the fully fenced yard is perfect for outdoor enjoyment! A newly added carport/workspace (2025) adds extra convenience. With low monthly costs and minimal maintenance, this would make an incredible home for a first-time buyer or those looking to downsize! Come and see for yourself! (id:60365)
33 Meadowood Drive
Wasaga Beach, Ontario
Location, location, location, Welcome to 33 Meadowood Drive, that is in a family friendly neighborhood, beautifully upgraded home that backs on to green space and walking trails. It is minutes from a golf course and the Beach. Pride of ownership shines the moment you step inside this well-maintained home. This beautiful raised bungalow checks every box and more. There have been many recent upgrades to this home. All new windows (2024) new roof (2024) air exchanger (2022) crown moulding (2024) new large deck, stairs, glass railing and pergola, (2023) new flooring on most of the main floor, porcelain and high end laminate (2023) new ensuite bathroom (2023) 2.5 ton air conditioner (2023) two new glass patio doors (2024) and much more. This open concept home has 9 foot ceilings. The oversized elegant dining room makes hosting family and friends effortless. The bright living room offers the comforts of a warm fireplace, and also features a walkout to a large deck. There are two bedrooms on the main floor, one being the primary bedroom with a stunning ensuite. The kitchen has quartz countertops & a porcelain floor and lots of cupboards. There is a main floor laundry room with garage access. Downstairs, you'll find two spacious bedrooms, a 3 piece bath, and a bonus room that could be used for many things . There is a generous family room with a cozy gas fireplace and a large area for games or exercise equipment etc. The basement also has a walkout to a beautiful landscaped fenced yard and a brick patio. This outdoor oasis is perfect for relaxing or entertaining overlooking the private green space. Outside you will appreciate the curb appeal: a double driveway , with an attached double garage, and a gorgeous stone driveway, walkway, steps, and backyard patio. This home is move-in ready and waiting for its next proud owners. It's located just minutes from everything Wasaga Beach and surrounding areas has to offer. This home won't last long, book your viewing today! (id:60365)
1143 Bayfield Street
Springwater, Ontario
Charming 3 bedroom, 1.5 bathroom, 1.5 storey home in desirable Midhurst, just 2 minutes from Barrie. Offering over 1,300 sq ft above grade, this move-in ready starter home is set on a spacious acre lot with parking for 6 cars. Featuring a functional layout and bright living spaces, this property combines comfort, convenience, and locationperfect for first-time buyers or those looking to settle in a sought-after community. (id:60365)
13 Jardine Crescent
Clearview, Ontario
Top 5 Reasons You Will Love This Home: 1) Beautifully kept raised bungalow offering a spacious and family-friendly layout with four bedrooms and a finished basement, along with a sun-filled main level flowing seamlessly into the large basement family room, providing ample space for everyday living and entertaining 2) Set on a meticulously landscaped 75'x135' lot, this property backs onto a park, ensuring added privacy with no rear neighbours, complete with an expansive backyard featuring mature trees, vibrant gardens, a large deck, and a 10'x20' shed on a concrete pad, an ideal setting for outdoor relaxation, family fun, and gardening enthusiasts 3) Move in with confidence thanks to numerous updates, including a durable metal roof, newer windows and doors, and upgraded insulation, all designed to provide lasting value and peace of mind 4) Located in the charming village of Creemore, this home delivers small-town character and everyday convenience, where you can stroll to quaint shops, local dining, and historic streets, all while being just a short drive from Barrie, Collingwood, Wasaga Beach, and the GTA 5) From the thoughtfully designed main level to the finished basement with a convenient walk-up to the garage, this home is built for comfort and functionality; whether you're raising a family, hosting guests, or simply enjoying a quiet lifestyle, every corner of this home invites warmth and ease. 1,099 above grade sq.ft. plus a finished basement. (id:60365)
14 Valleycrest Drive
Oro-Medonte, Ontario
Rare and priceless valley views on one of Horseshoe Valley's most prestigious streets, this radiant retreat offers over 3000 finished square feet overlooking the valley and providing daily sunsets that will take your breath away! Surrounded by premium homes and immersed in natural beauty, the property boasts an abundance of windows that flood the space with sunlight, creating a warm and inviting atmosphere throughout. The expansive open-concept main living area with vaulted ceilings flows seamlessly to multiple decks, perfect for entertaining or simply soaking in the panoramic scenery. The updated kitchen is a chef's dream, featuring stainless steel appliances, granite countertops, a pantry cupboard, and a peninsula with breakfast bar - all framed by stunning views from every angle. With 4 bedrooms, 2.5 bathrooms, and a spacious lower-level family room, there is space for everyone to relax and unwind. The primary suite is a true sanctuary, complete with a large window overlooking the valley, a walk-in closet, and a luxurious 5-piece ensuite with separate shower and jetted tub. Step outside into a super secluded backyard oasis, where a large deck, multi-tiered gardens, a private pond, and the soothing sounds of a gentle waterfall create a peaceful retreat. The two car attached garage features convenient inside access to the main house, storage space for all your toys, and includes an electric car charger! All this, set in one of Ontario's most vibrant communities - home to two ski resorts, championship golf, endless hiking and walking trails, some of the provinces finest mountain biking, and within walking distance to a brand new public school. This is more than a home - it's a lifestyle. (id:60365)
29 Oakley Park Square
Barrie, Ontario
Welcome to this charming 3-bedroom, 2-bath bungalow in Barrie, set on an oversized pie-shaped lot with plenty of outdoor space to enjoy, and a huge detached double garage ideal for car enthusiasts, hobbyists, or extra storage. This property offers exciting potential with a lot large enough to accommodate a future garden suite (subject to city approval). Inside, the home features hardwood flooring throughout and has just been freshly painted in modern, neutral tones. Extensive renovations completed about 12 years ago included a new kitchen, updated bathrooms, wiring, windows, doors, and shingles-offering both style and peace of mind. Designed with accessibility in mind, the home is wheelchair-friendly, offering both functionality and comfort for a variety of needs. The primary bedroom has double closets, a 4 pc ensuite, and garden doors to a large deck that was just treated with GoNano wood sealant. The unfinished basement presents excellent possibilities for additional living space, with a layout that could support a second suite complete with its own entrance. With its combination of thoughtful updates, future potential, generous lot size, and prime location, this property is a wonderful find in Barrie. (id:60365)
16 Basswood Drive
Wasaga Beach, Ontario
Step into this impressive raised bungalow in Wasaga Beach's prestigious Wasaga Sands Estates, set on a rare ravine lot surrounded by expansive estate properties. Offering over 2,500 sq ft on the main floor, this remarkable residence boasts incredible curb appeal, dual entrances, and a massive driveway leading to a spacious three-car garage. The backyard is a private retreat featuring an oversized deck and patio with picturesque views of Macintyre Creek and tranquil trails. Inside, you'll find refined details such as wainscoting, hardwood floors, and 8-inch cornice moldings. The family room is enhanced by a beautiful coffered ceiling and fireplace, while the kitchen shines with quartz countertops and a premium Viking stove. The open-concept layout flows effortlessly to the backyard, perfect for entertaining. The primary suite is complemented by three additional bedrooms, one of which serves as a versatile space ideal for an office, or nursery. A practical mudroom offers easy access to the garage and second entrance. With 9' ceilings throughout, ample natural light, and an unfinished basement featuring 10' ceilings and a bathroom rough-in, this home presents endless opportunities. Enjoy peaceful living just minutes from shops, restaurants, the beach and Blue Mountain resort. 9ft Ceilings on Main, Hardwood Floors, Newer Carpet In Bedrooms, Mud Room With Man Door To Garage & To Front Entrance, Elegant Wainscotting Throughout, Walk In Pantry, Coffered Ceilings, 8" Cornice Molding, 10ft Ceilings In Bsmt & Above Grade Windows, Quartz Counters, Double Deck, Backing Onto Macintyre Creek +Trails. (id:60365)

