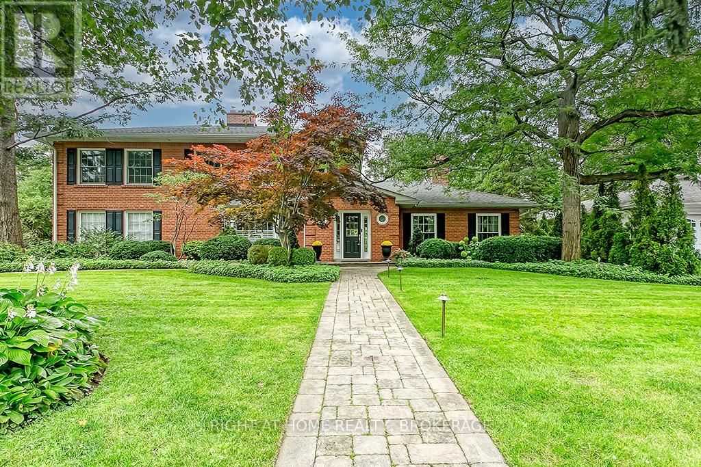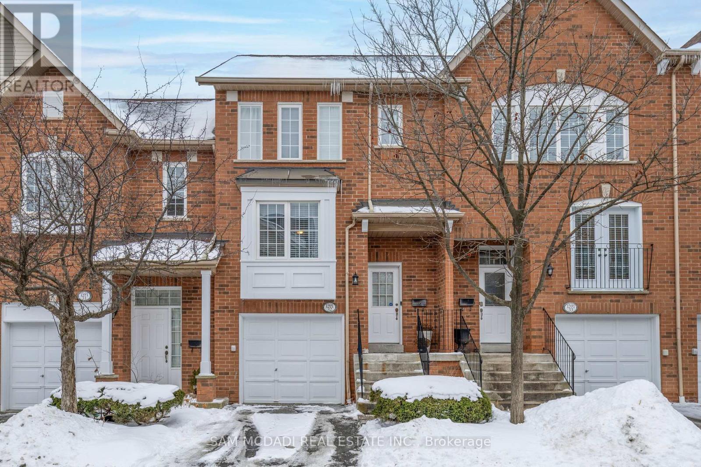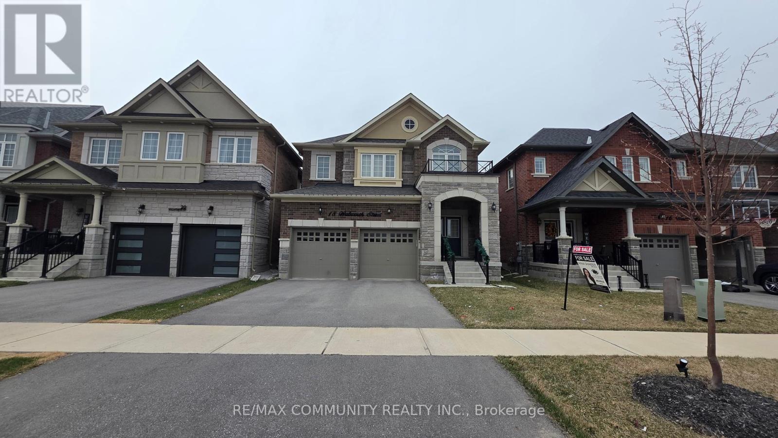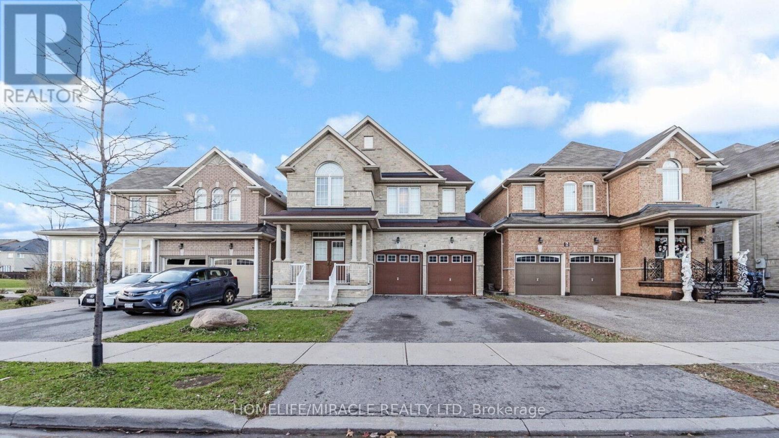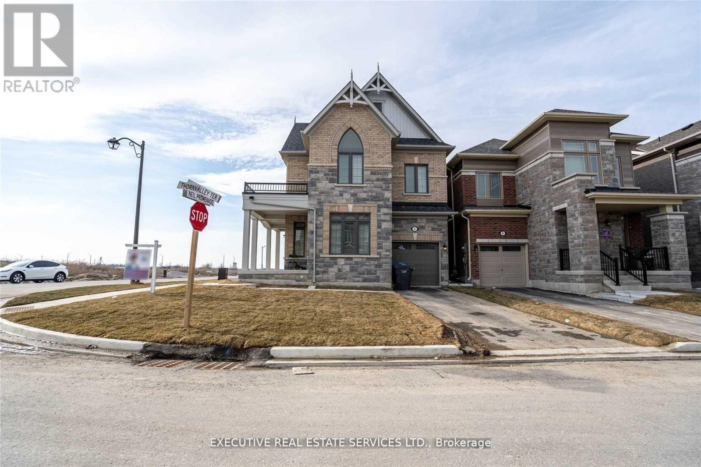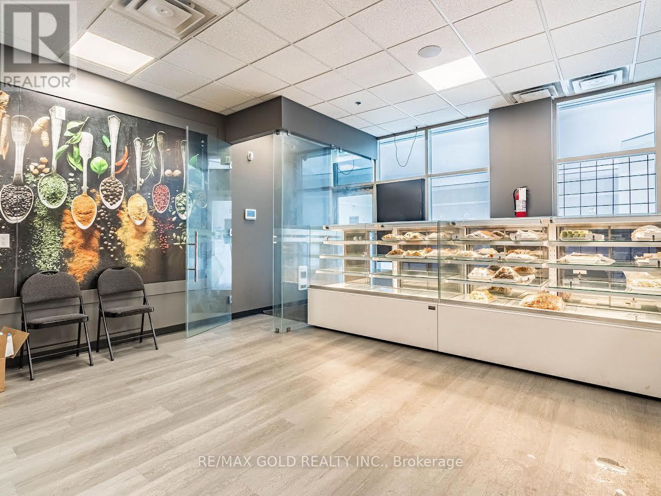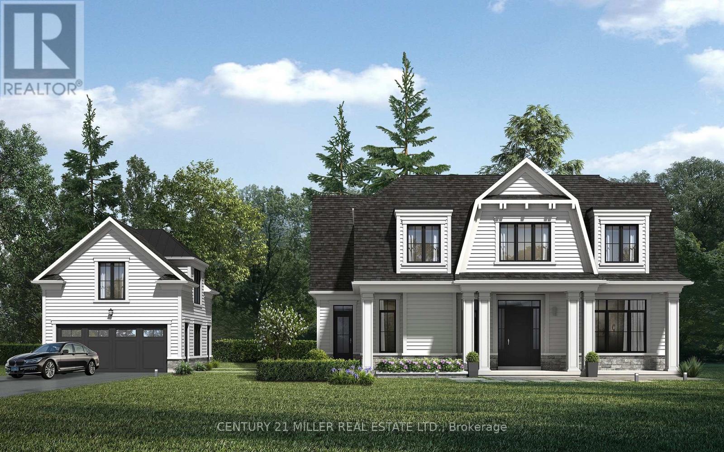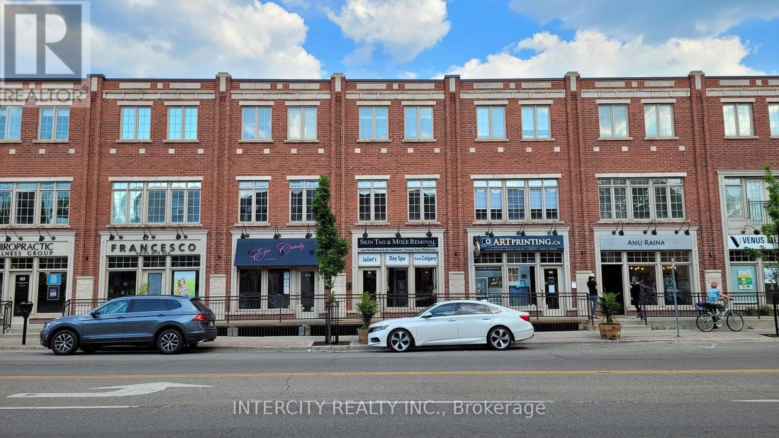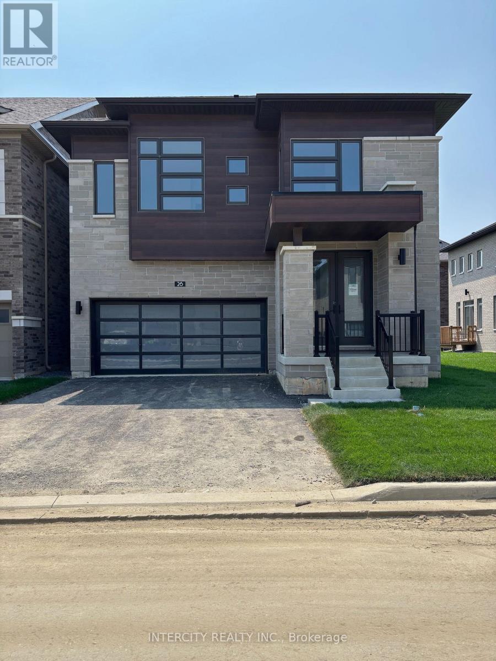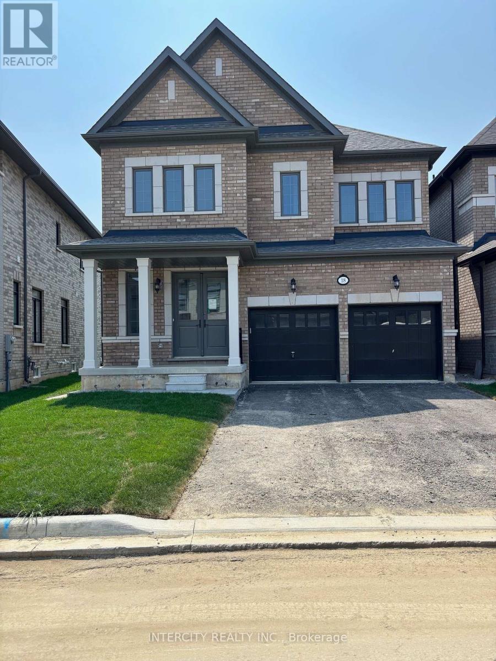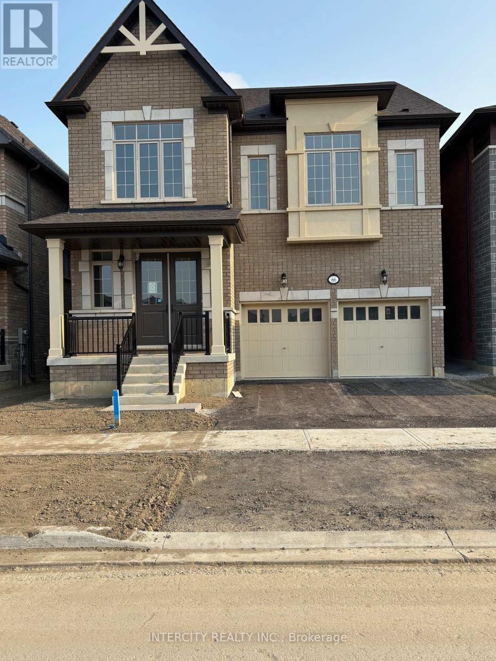1335 Cambridge Drive
Oakville, Ontario
Luxury Living In Prestigious Eastlake, 1335 Cambridge Dr, Discover Unparalleled Elegance In The Heart Of Southeast Oakville Coveted Morrison Enclave, Where This Masterfully Updated Executive Residence Commands A Sprawling 99 X 150 Premium Lot In One Of The GTA's Most Exclusive Neighborhoods. Perfectly Positioned Steps From Lake Ontario, Gairloch Gardens, And Top-tier Public/private Schools, This Home Redefines Elite Family Living With Its Blend Of Timeless Sophistication And Contemporary Flair. Main Level Excellence: Step Into A Sunlit Sanctuary Showcasing Meticulous Craftsmanship, The Heart Of The Home Is A Gourmet Chefs Kitchen Outfitted With Premium Appliances, Stone Countertops, And A Walk-out Breakfast Nook Bathed In Natural Light. Entertain Effortlessly In The Cathedral Ceiling Spacious Great Room With A Gas Fireplace, Host Formal Dinners In The Dining Room, Or Unwind In The Serene Muskoka Sunroom. A Main-floor Office, Complete With Custom Built-ins, Caters To Modern Professionals. Second-floor Serenity: Ascend To Four Generously Sized Bedrooms, Including A Spa-inspired Primary Suite Boasting A Fireplace, Walk-in Closet With Organizers, And A Lavish 5-piece Ensuite With Heated Floors. Three Additional Bright Bedrooms, Share A Chic 4-piece Bath. Skylights Cascade Sunlight Throughout, Enhancing The Homes Airy Ambiance. Versatile Lower Level: The Fully Finished Basement Offers A Flexible In-law Suite With A Spacious Rec Room (Gas Fireplace), Guest Bedroom, 3-piece Bath, And Ample Storage. Outdoor Oasis: A Resort-style Backyard Awaits, Featuring A 40'x20' Saltwater Pool (2020), Expansive Stone Patios, And Lush, Mature Landscaping Ensuring Total Privacy Ideal For Grand Gatherings Or Tranquil Relaxation. Close to the Oakville/Clarkson GO Stations, Quick Access To Qew/403 Ensures Seamless Commutes To Toronto And Beyond. A Rare Gem Offering Luxury, Location, And Limitless Potential - Schedule Your Private Tour Today! (id:60365)
32 - 1591 South Parade Court
Mississauga, Ontario
This spectacular 3-bedroom, 3-bathroom townhouse offers a spacious, open-concept living space with bright, clean interiors. Perfect for family living, it features hardwood flooring in the hallway, living, and dining rooms, while the kitchen boast ceramic flooring. The family-sized eat-in kitchen opens up to an extended backyard patio, ideal for outdoor entertaining. The master bedroom boasts large window, a walk-in closet, and a luxurious ensuite. The bedrooms are filled with sunlight, creating a warm and airy atmosphere. Located near public transit, Go Station, Erin Mills Mall, schools, and highways, this home is in the highly-regarded Rick Hansen School District and is perfect for a family. With stainless steel appliances, hardwood floors, and high-quality laminate. This townhouse is a must-see! With its spacious design, high-quality finishes, and prime location, it offers incredible value for a growing family. Don't miss out! (id:60365)
18 Walworth Street
Halton Hills, Ontario
Welcome To 18 Walworth St, A Fully Upgraded Home For Sale In The Heart Of Georgetown. This THREE Year New Stunning Property Features 9 Foot Ceiling On Main & 8 Foot Ceiling On 2nd Floor. Double Door Entrance, Stainless Steel Appliances, Quartz Countertops, And Hardwood Flooring Throughout All Bedrooms. Upgraded Stone Elevation. The Master Bedroom Boasts A Luxurious 5-Piece Ensuite Washroom, While 2 Additional 3-Piece Washrooms Are Located On The Second Floor. The Living, Dining, And Family Rooms Are Separate, Offering Ample Space For Relaxation And Entertainment. Crown Molding In The Family Room.Both Bedrooms Are Generously Sized And Have Ample Closet Space. Provision for Laundry in the Basement. Located In A Brand New Neighborhood in Georgetown. (id:60365)
4 Fossil Street
Brampton, Ontario
2843 Sq Ft Plus Prof Finished Legal Basement.. Come & Check Out This Fully Detached 5 Bedrooms + Main Floor Den. 5 Washrooms (3 Full Washrooms On Second Floor) + Finished Legal 2nd Dwelling Basement With Sep Entrance.. With Kitchen, Rec Room 2 Bedrooms & Full Washroom. Hardwood Floor Main & Laminate On The Second Floor. Kitchen With Quartz Counter Tops... Upgraded Double Door Entrance... Extra Deep Lot. Well Kept. Prof Painted. (id:60365)
2 Thornvalley Terrace
Caledon, Ontario
Nestled within the tranquil landscape of Caledon, Ontario, 2 Thornvalley Terrace stands as an epitome of modern comfort and timeless elegance. Situated on a coveted corner lot, this exquisite property offers a harmonious blend of spacious living, contemporary amenities, and picturesque surroundings.As you step into this inviting abode, you're greeted by a sense of warmth and sophistication. The main floor welcomes you with an open-concept layout, adorned with gleaming hardwood floors and abundant natural light streaming through the large windows. The heart of the home, a stylish kitchen, boasts modern appliances, ample counter space, and sleek cabinetry, making it a culinary enthusiast's delight.Adjacent to the kitchen, the living and dining areas provide an ideal space for relaxation and entertaining guests, creating seamless connectivity for everyday living. Whether it's cozy family gatherings or lively dinner parties, this home effortlessly accommodates every occasion.Venturing upstairs, you'll discover four spacious bedrooms, each thoughtfully designed to offer comfort and tranquility. The master suite serves as a serene retreat, featuring a luxurious ensuite bathroom and a walk-in closet, providing a private sanctuary to unwind after a long day.Completing the home's offerings is the unfinished basement, a canvas awaiting your personal touch. Whether you envision a home theater, a fitness center, or a playroom for the little ones, the possibilities are endless, allowing you to tailor the space to suit your lifestyle and preferences.Outside, the property showcases its charm with manicured landscaping and a single-car garage, offering convenience and functionality for your vehicle and storage needs. The expansive corner lot provides ample space for outdoor activities, gardening, or simply basking in the natural beauty that surrounds you. **EXTRAS** In essence this home presents a rare opportunity to embrace a lifestyle of luxury. Embodies the epitome of gracious l (id:60365)
15 - 1332 Khalsa Drive
Mississauga, Ontario
Great Location, close to Airport, Major Highways 401,410,407,427 & 403 in a high traffics area. The unit has 2500 sq ft area on the main floor including a mezzanine floor of approx. 625 Sq ft currently being used as display and distribution of Indian Culinary delights. There is a washroom too for the convenience at the main level. The unit also comes with a grade level drive in door at the back for convenience. Currently being used as industrial kitchen complete with 2 Walk In Coolers (20ft X 10 ft and 7ft X 10ft) and 1 Walk In Freezer ( 7Ft X 10ft)Kitchen Hood Canopy of 36ft. Stainless steel sink, shelves, stoves and storage. Great for the current use or for many other uses. (id:60365)
301 Helen Lawson Lane
Oakville, Ontario
Nestled in an immensely desired mature pocket of Old Oakville, this exclusive Fernbrook development, aptly named Lifestyles at South East Oakville, offers the ease, convenience + allure of new while honouring the tradition of a well-established neighbourhood. A selection of distinct detached single family models, each magnificently crafted w/varying elevations + thoughtful distinctions between entertaining and principal gathering spaces. A true exhibit of flawless design and impeccable taste. The King w/50-foot frontage, elevation choices w/3,320-3,419 sqft of finished space, including approx. 400 sqft in the coach house + additional approx. 1,200+ sq ft in LL. 4 beds & 3.5 baths + coach. Mudroom, den/office, formal dining & expansive great room. Quality finishes are evident; with 11 ceilings on the main, 9 on the upper & lower levels and large glazing throughout.Quality millwork w/solid poplar interior doors/trim, plaster crown moulding, oak flooring & porcelain tiling. Customize stone for kitchen & baths, gas fireplace, central vacuum, recessed LED pot lights & smart home wiring. Downsview kitchen w/pantry wall, top appliances, dedicated breakfast.Primary retreat impresses w/oversized dressing room & hotel-worthy bath. Bed 2 enjoys a lavish ensuite & bedroom 3 & 4 share a bath. Convenient main floor laundry. No detail/comfort overlooked, w/high efficiency HVAC, low flow Toto lavatories, high R-value insulation, including fully drywalled, primed & gas proofed garage interiors. Refined interior with clever layout+expansive rear yard offering a sophisticated escape for relaxation or entertainment. Perfectly positioned within a canopy of century old trees, a stones throw to the state-of-the-art Oakville Trafalgar Community Centre and a short walk to Oakvilles downtown core, harbour and lakeside parks. (id:60365)
86 Lakeshore Road W
Oakville, Ontario
Rare opportunity to own a luxurious live/work townhome in the heart of Oakville. Just steps from the waterfront and downtown core. This turnkey property features a beautifully designed residential unit with 9ft ceilings, a stunning kitchen with granite countertops and stainless steel appliances, and a spacious upper level with two bedrooms and a flexible skylit space. The street-facing commercial storefront has undergone two major renovations, including a main floor store with 10ft high, a finished lower level with ample storage, and a powder room. Ideal for office or retail use. Located on prestigious Lakeshore Road. This property is surrounded by high-end shops, cafes, restaurants and multi-million dollar homes, with easy access to the Q.E.W. and GO Train. An exceptional investment with two separate addresses and meters (95 Kerr St. # 6 for residential, 86 Lakeshore Rd W for Commercial), both units currently occupied by A.A.A. Tenants for strong rental income. Tenants Prefer to Stay If Possible. (id:60365)
600 Weynway Court
Oakville, Ontario
Opportunity knocks in Oakville, just minutes from Lake Ontario, this solid 3 level side split sitson a spacious lot, pool-sized lot, offering move-in, rental, or rebuild potential in a primelocation with oversized lots. Recently updated with a new floorings, main floor kitchen stainlesssteel appliances. The main floor of this well-maintained home features a bright living/dining roomand large windows, an eat-in kitchen with ample storage, and three sun-filled bedrooms with laminatefloors sharing a 3-piece bathroom. Downstairs, the finished basement offers multifunctional livingspace, including a recreation room with a fireplace and a 2-piece bathroom, perfect for casualentertaining, extended family, or rental potential. The huge backyard provides ample space for afuture pool or garden oasis, while an extra-long driveway and attached garage with generous parkingand storage. (id:60365)
26 Kessler Drive
Brampton, Ontario
Welcome to ""The Bright Side"" at Mayfield Village Community. This highly sough after area built by Remington Homes. Brand New Construction. The Elora model, 2664 sq ft. This open concept home is for everyday living and entertaining. 4 bedroom, 3.5 bathroom home is waiting for you. 9.6 ft smooth ceilings on main floor, 9 ft ceilings on 2nd floor. Hardwood flooring on main level excluding tiled areas. Hardwood on upper hallway. 5 1/4 Baseboards. Extended height kitchen cabinets. SS vent hood. Granite countertop in kitchen and bathroom vanities. 150 Amp. 40 oz broadloom in bedrooms. (id:60365)
18 Kessler Drive
Brampton, Ontario
Your new home at Mayfield Village, awaits you! This highly sough after ""The Bright Side" "community built by Remington Homes. Brand new construction. The Adele Model 2328 sqft. This Beautiful open concept home is for everyday living and entertaining. 4 bedroom 3.5 bathroom,9.6 ft smooth ceilings on main and 9 ft smooth ceilings on second floor. Upgraded 5" hardwood throughout home except where tiled. Upgraded ceramic tiles 18x18 in foyer, powder room, kitchen, breakfast and bathrooms. Stained stairs to match hardwood with Iron pickets. Upgraded kitchen cabinets with valance lighting SS vent hood. Blanco sink with upgraded granite countertop. Rough-in water line for fridge. Rough-in gas line for future gas stove. Don't miss out on this home. (id:60365)
66 Claremont Drive
Brampton, Ontario
Your new home at Mayfield Village, awaits you! This highly sough after ""The Bright Side" "community built by Remington Homes. Brand new construction. The Elora Model 2664 sqft. This Beautiful open concept home is for everyday living and entertaining. 4 bedroom 3.5 bathroom,9.6 ft smooth ceilings on main and 9 ft ceilings second floor. Upgraded 4 3/8" hardwood on main floor and upper hallway. Upgraded ceramic tiles 18x18 in Foyer, powder room, kitchen, breakfast and primary ensuite. Stained stairs with Iron pickets. Upgraded kitchen cabinets with microwave shelf. SS vent hood & pot filler. Extra large island 7 x 4. Blanco sink with upgraded granite countertop. Rough-in waterline for fridge. Upgraded bathroom sinks. 2 sided gas fireplace between living/dining room and family room. Don't miss out on this home. (id:60365)

