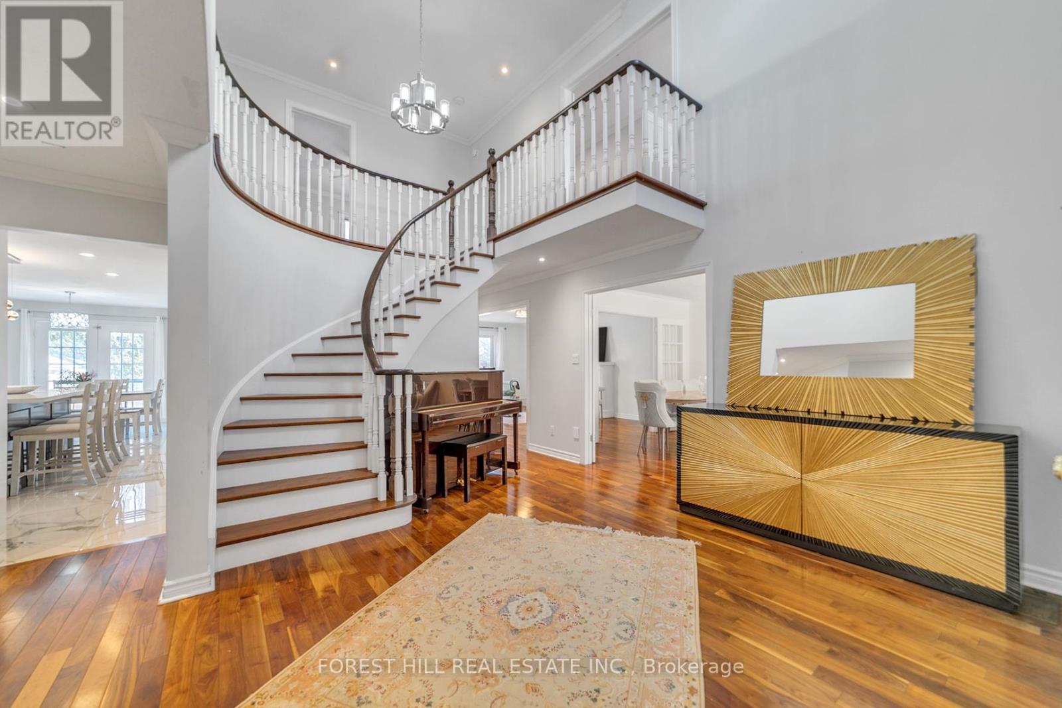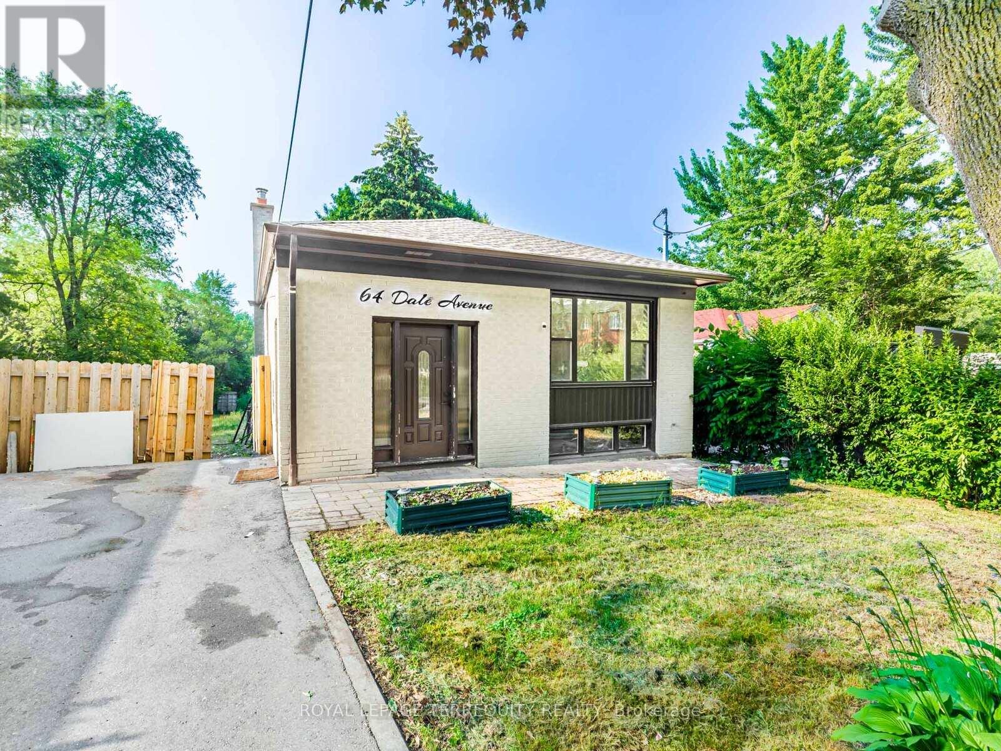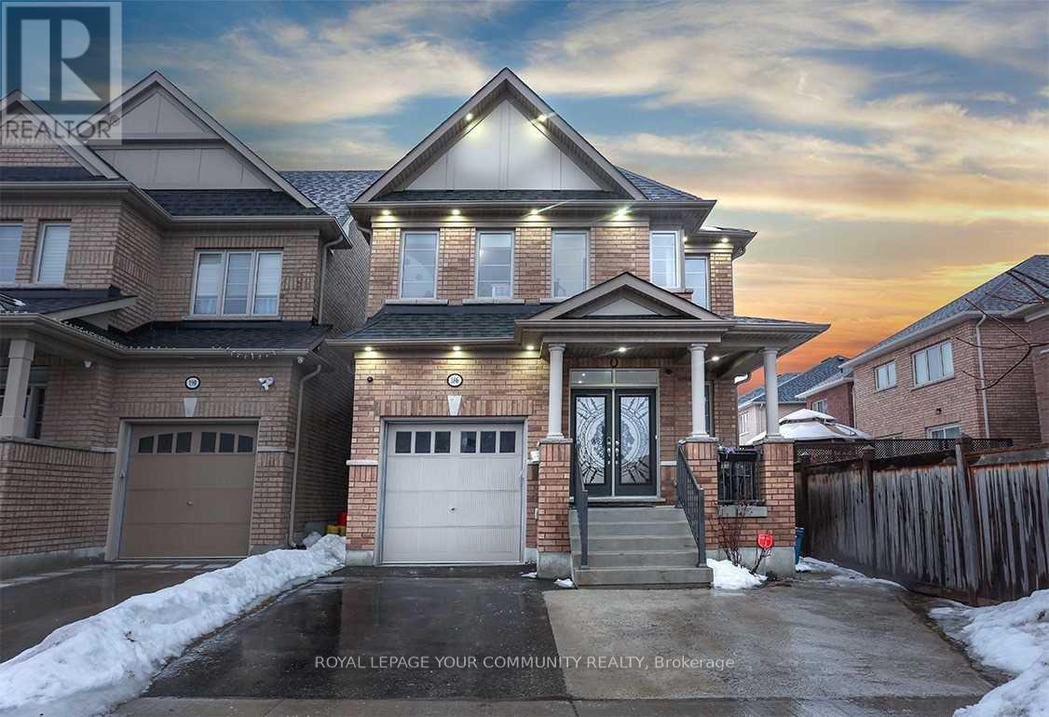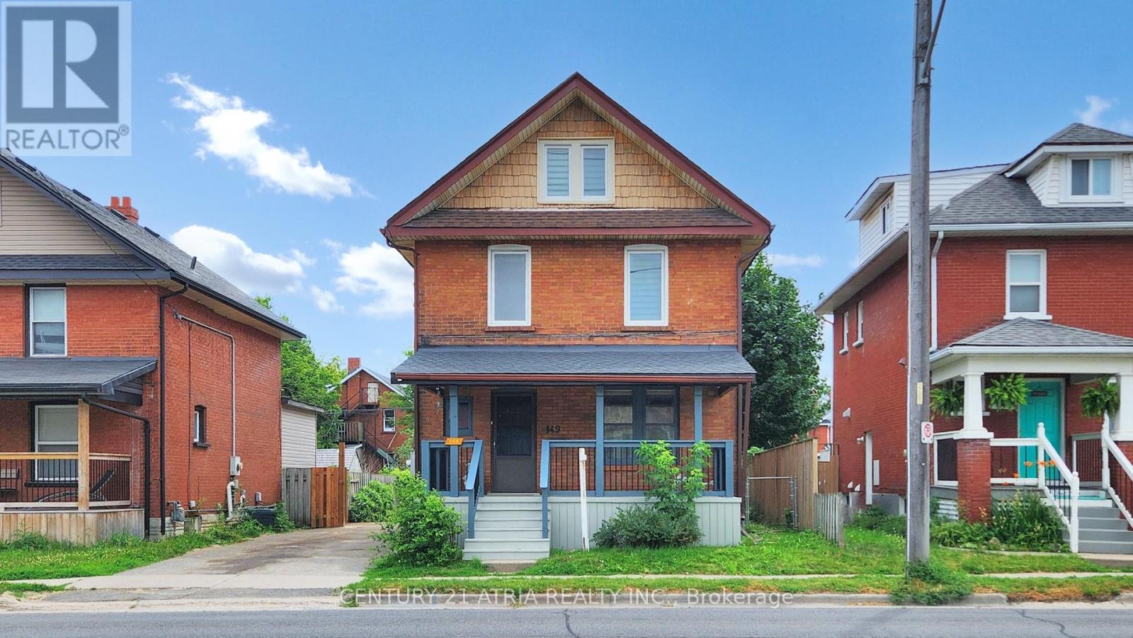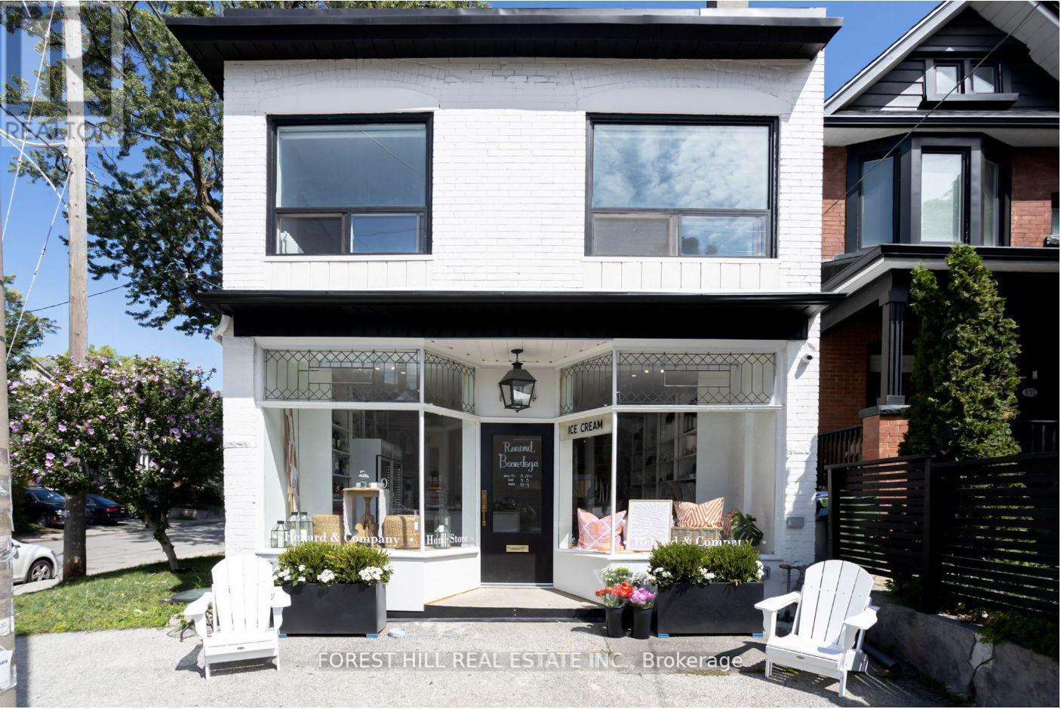711 - 55 Oneida Crescent
Richmond Hill, Ontario
This unit boasts a spacious FURNISHED 1+Den layout perfect for a home office. The main living area features floor to ceiling windows, ensuring plenty of natural light throughout the day. Modern finishes enhance the unit's appeal. Residents enjoy access to top-notch amenities such as a fully equipped gym, indoor pool, party room, and convenient visitor parking. The unit also includes 1 parking spot and 1 locker (id:60365)
27 Grovepark Street
Richmond Hill, Ontario
Welcome to this exceptional Renovated home on a rare 59.12 x 147.64 ft lot, with over 3000 Sqft Living Space ( 2835 SqFt Above Grade and finished One Bedroom finished Basement with separate entrance) nestled at the end of a quiet, family-friendly cul-de-sac. Boasting a functional and spacious layout, this 4-bedroom, 6 bathroom home features a grand high-ceiling 20ft foyer that makes a stunning first impression. The second floor offers four well-sized bedrooms, perfect for a growing family.The fully finished basement includes a separate entrance and an additional bedroom ideal as a mortgage helper, in-law suite, or private guest space.Situated in a prime location surrounded by greenery and multi-million dollar homes, this property offers both privacy and prestige. A rare opportunity to own a large lot on a peaceful street while still being close to top schools, parks, and all amenities. High demand schools and a green, quiet area. (id:60365)
975 Brenda Court
Oshawa, Ontario
Welcome to This Stunning 4-Level Sidesplit in a Prime, Family-Friendly Location! Nestled on a quiet, child-safe cul-de-sac in a highly sought-after neighbourhood, this beautifully maintained home offers incredible curb appeal and ample parking. Freshly painted throughout, it features gleaming hardwood floors on the main and second levels, a bright and airy layout, and an abundance of natural light. The Gourmet Kitchen is a chef's dream, showcasing custom cabinetry, granite countertops, and built-in appliances. Enjoy cozy evenings by the fireplace or entertain in your private backyard oasis-complete with mature trees, lush evergreens, and a luxurious in-ground heated pool surrounded by a spacious deck and interlock patio for seamless indoor-outdoor living. This home also offers plenty of storage space and the potential for an -in law suite or separate lower-level apartment-ideal for multi-generational living or additional rental income. This is more than just a home-- it's a lifestyle. A must-see opportunity you won't want to miss! (id:60365)
110 Bridgend Street
Toronto, Ontario
Beautiful and spacious 3-storey townhouse ideally located in a family-friendly lakeside community in Scarborough. This 3+1 bedroom, 3 bathroom home offers over 1,500 square feet of comfortable living space with a bright and functional layout. Enjoy a walkout from the kitchen to a private outdoor terrace overlooking the lake perfect for morning coffee and taking in beautiful sunrises. The home also features a private fenced backyard, as well as your own driveway and garage parking. Conveniently situated right next to Rouge Hill GO Station for quick and easy access to Union Station, with a TTC bus stop right at your doorstep and easy highway access for added commuting flexibility. Just a short walk to Port Union Village Park with a modern playground and splash pad for the kids, and steps to scenic waterfront trails for biking and walking. A perfect home for families seeking peaceful waterfront living with excellent connectivity to downtown Toronto. *Photos are from before the current tenant* (id:60365)
64 Dale Avenue
Toronto, Ontario
Welcome to this beautifully renovated detached bungalow in Guildwood Village, sitting on an impressive 49.1 x 290.66 ft lot, offering endless possibilities! This charming all-brick home boasts 3 spacious bedrooms on the main floor, plus an additional 4 bedrooms in the fully finished basement with a separate entrance, ideal for potential rental income. The main level features an inviting living and dining area with elegant crown molding and oak hardwood floors throughout, complemented by an abundance of natural light. The modern kitchen is equipped with sleek quartz countertops. The basement is expansive and well-designed, offering a 200-amp electrical panel. Plus, a brand new park will be built next door on the east side, adding even more value to this incredible property. With a large backyard, theres plenty of space to build a garden suite or create your dream outdoor oasis. (id:60365)
165 Rivers Edge Place
Whitby, Ontario
Spectacular treed ravine lot with finished basement in-law suite! This 4+1 bedroom executive family home features a manicured lot with private backyard oasis with gated access on both sides, lush perennial gardens, patio, gazebos, garden shed & a tranquil wooded pond setting! Inside offers an impressive open concept main floor with gleaming hardwood floors including staircase with wrought iron spindles, pot lights, 9ft ceilings & soaring cathedral ceilings in the inviting foyer. Designed with entertaining in mind in the elegant formal living room & dining room with coffered ceiling. Family room with cozy gas fireplace & custom mantle. Gourmet kitchen boasting quartz counters, ceramic floors/backsplash, centre island with breakfast bar, pantry & separate servery! Breakfast area with garden door walk-out to the backyard. Convenient main floor laundry with garage access, granite counter, backsplash & sink. Upstairs offers 4 generous bedrooms, all with ensuites! Primary retreat with coffered ceiling, his/hers walk-in closets with organizers & a spa like 5pc ensuite with relaxing soaker tub! Room for the in-laws in the fully finished basement complete with above grade windows, full kitchen, rec room with built-ins & wired for surround sound, 5th bedroom, dining area & 3pc bath. Located steps to schools, parks, trails, big box stores & easy hwy access for commuters! (id:60365)
1941 Don White Court
Oshawa, Ontario
Beautifully situated on a quiet, private court in a family-friendly neighbourhood, this spacious 4-bedroom, 4-bathroom home offers approximately 2,800 sq ft of thoughtfully designed living space. With its high ceilings, open-concept layout, and seamless blend of comfort and functionality, it's ideal for modern family living. The main floor is bright and inviting, featuring pot lights throughout and a generous living and dining area that flows effortlessly into a chef-inspired eat-in kitchen. Complete with an extended island and direct walk-out to an open backyard, this space is perfect for entertaining or enjoying casual family meals. A striking wrought iron staircase leads to the upper level, where a cozy landing nook creates a quiet space for reading or study. Two bedrooms share a convenient Jack and Jill bathroom, one enjoys a private ensuite, and the spacious primary suite features a walk-in closet and a 4-piece ensuite with a deep soaker tub your personal retreat at the end of the day. Set in a desirable location close to parks, schools, shopping, dining, and major highways, this home offers the best of suburban comfort in a sought-after North Oshawa neighbourhood. A rare opportunity to enjoy both privacy and community in one exceptional package. (id:60365)
119 - 2351 Kennedy Road
Toronto, Ontario
Looking for a profitable investment opportunity? This prime commercial property, located at the bustling intersection of Kennedy & Sheppard, already has an established tenant with steady cash flow! With busy traffic and excellent visibility, this property is perfectly positioned near TTC, Walmart, No Frills, office buildings, and a variety of restaurants.The property features a large reception area, 4 rooms, a 2-pc bathroom & 2 shower units, above ground customer parking lot, offering versatility for many business types. Located mins away from Hwy 401 and local schools, making it an ideal location for both businesses and customers. Don't miss out on this exceptional investment opportunity! (id:60365)
186 Cosgrove Drive
Oshawa, Ontario
Highly Desirable House In North Oshawa With Many Upgrades. 9Ft Ceilings With Crown Molding, Wainscoting, Hardwood Floors, & Portlights. Custom Newly Renovated Kitchen With Quartz Counters, Backsplash, & Waterfall With Extended Cabinets. Finished Basement With Separate Entrance, Built In Speakers. Laundry Room With Cabinetry. Outdoor Portlights, Security System. Master EnSite Newly Renovated With Custom Upgrades. Large Backyard With 16X16 Deck,3 Parking Space. (id:60365)
149 Adelaide Avenue E
Oshawa, Ontario
Beautiful All Brick Detached Home 5 Beds, 2 Baths. Nestled in the sought-after O'Neill neighbourhood, this charming all-brick, 2 1/2storey detached home combines classic appeal with modern convenience. Boasting 5 spacious bedrooms and 2 full bathrooms, its perfect for families, professionals, or those craving room to grow. Step inside to discover original hardwood floors, solid wood trim, and character-rich design throughout. The finished attic offers a versatile bonus room ideal for a home office, playroom, or guest retreat, while the lower-level basement includes a second bathroom and laundry hookuphighlighting smart use of space. Outside, a rear deck overlooks a generous, fully fenced yardyour ideal spot for summer BBQs, gardening, or relaxing with family. With central air and forcedair gas heating, this home is both comfortable and easy to live in. Prime location: A short stroll from Costco, grocery stores, banks, and major amenities-enjoy effortless errands and lifestyle convenience. Great walkability with nearby parks, schools, and the downtown core. Close to transit, Lakeridge Health, Durham College, and UOIT perfect for commuters or health/science professionals. Community Perks: Historic charm with homes built in the 1920s-50s, mature trees, and good school zones including ONeill Collegiate. Whether you're looking to settle into a vibrant community steps from amenities or expand in a flexible, family friendly space, 149 Adelaide St E is a standout opportunity. Classic craftsmanship meets smart updates in a location that truly delivers convenience without compromise. (id:60365)
1409 - 1210 Radom Street
Pickering, Ontario
Spectacular Renovation. Open Concept Kitchen With Quartz Counter Tops. All New Flooring, Bathrooms, New Doors, New Baseboards, Two Balconies With Stunning Views Of Toronto, Frenchman's Bay And Pickering In This 1200 Square Foot, Three Bedroom Home. Minutes To Go Train, Lake Ontario And 401. Watch the Sunset and the Waves From Your Balcony. One Parking Is Included, One Small Pet is a Possibility (id:60365)
134 Tyrrel Avenue
Toronto, Ontario
Opportunity awaits in the vibrant Wychwood-Hillcrest neighbourhood! This rare mixed-use corner property has been fully renovated back to the studs and brilliantly reimagined by its owner and talented designer. With its generous layout and unique charm, this property could be transformed into a beautiful, one-of-a-kind family home (renderings attached). Featuring exceptional parking for 6 vehicles including 3 garages this home offers excellent garden suite potential! The first-floor commercial space has been transformed into a bustling Bodega with a walkout to a glorious secret back patio. Above, a completely separate, fully furnished, sophisticated, turn-key two-bedroom apartment with a walkout to deck offers a serene living space or a premium rental opportunity. This property is a true unicorn, ideal for entrepreneurs seeking a high-visibility location to bring their vision to life, whether it's a café, shop, studio, office, or something entirely unique; all backed by strong neighbourhood support. Live in the beautifully appointed apartment upstairs, or generate immediate rental income. It's also a prime opportunity for investors looking to lease both residential and commercial spaces. The spacious basement offers ample storage and, with its own separate entrance, is perfectly positioned for future expansion or added income potential. Located in a high-foot-traffic area, just steps from Wychwood Barns (home to the popular Saturday Farmer's Market), Hillcrest Park, top-rated schools, and the vibrant shops and restaurants of St. Clair West, all with quick access to downtown. **Property also listed under Commercial. (id:60365)


