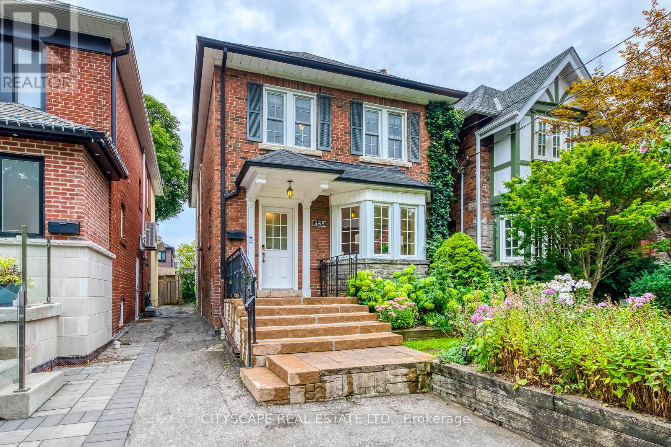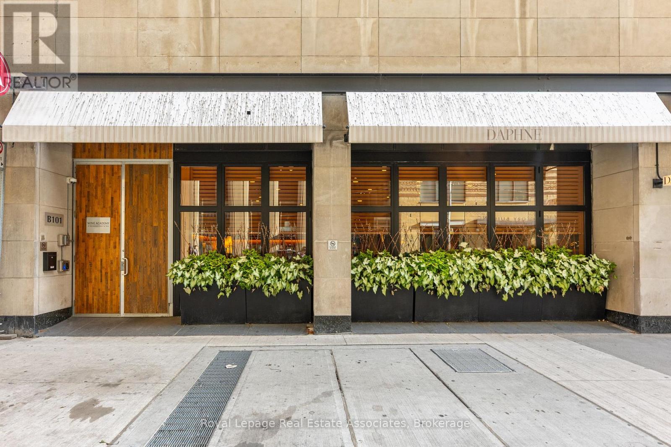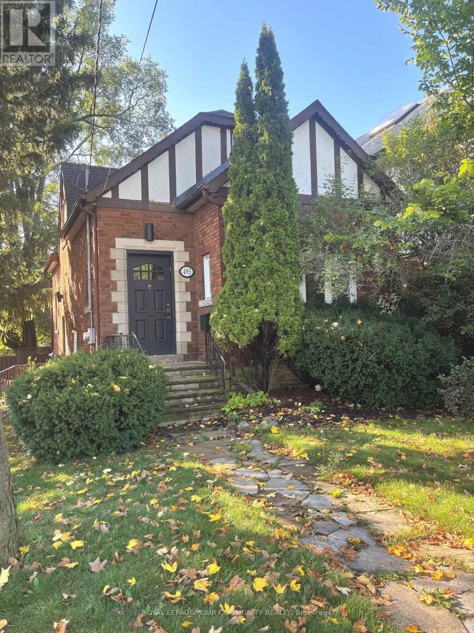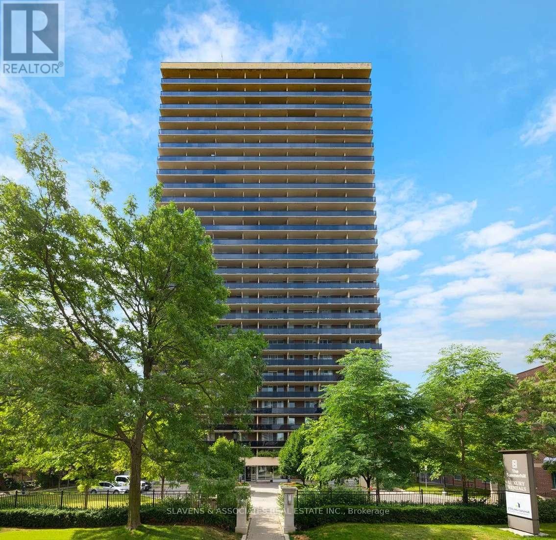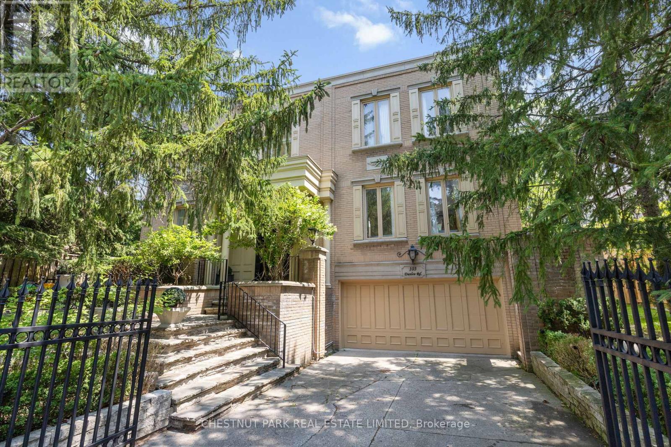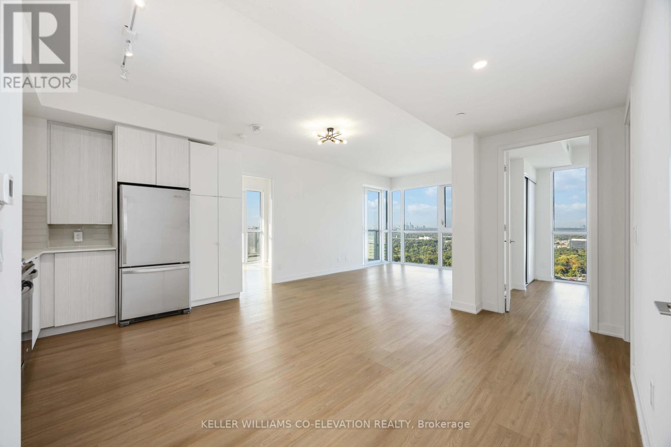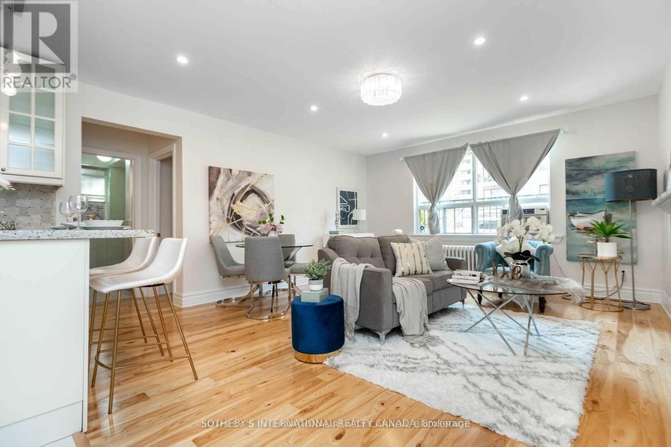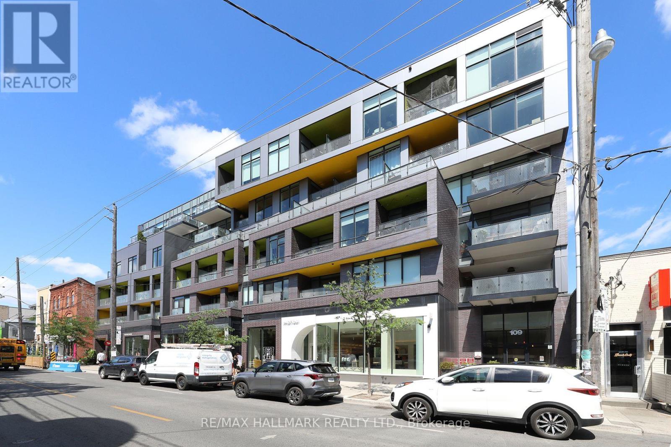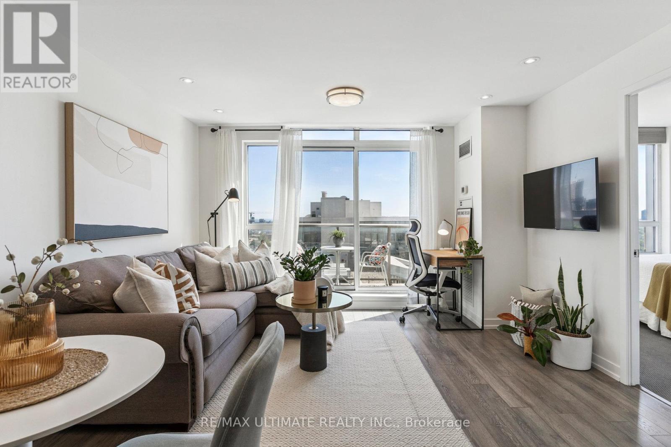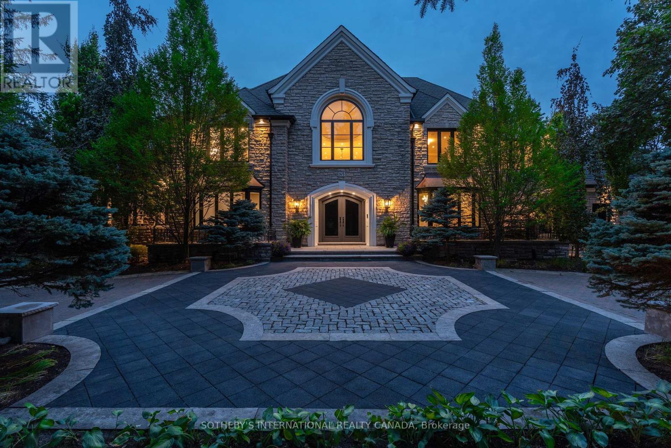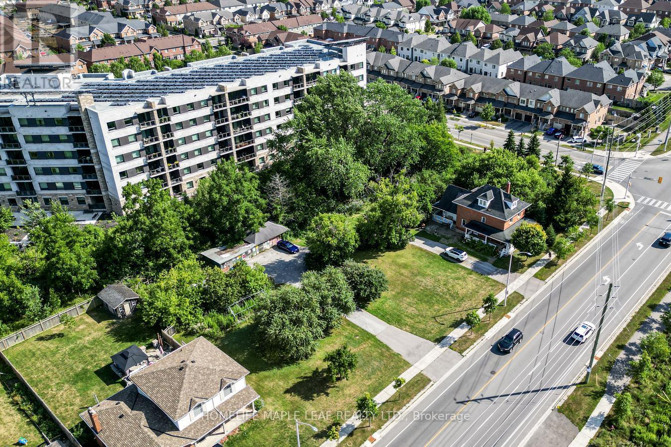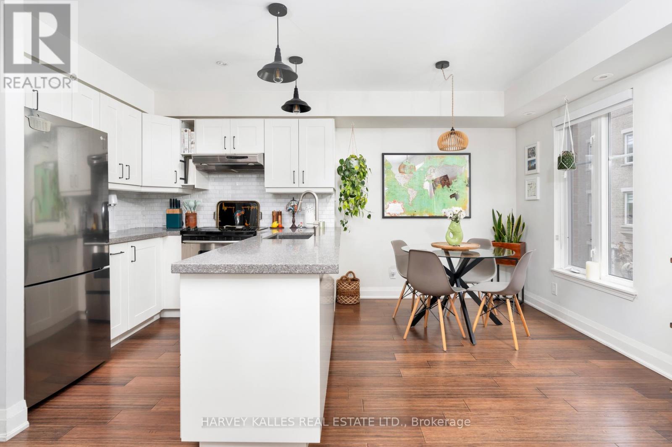469 St Clements Avenue
Toronto, Ontario
A rare chance to own a thoughtfully EXTENDED and impeccably UPGRADED home in one of Toronto's most coveted neighbourhoods. This prime Allenby home features a remarkable 3 storey addition (main/second/lower) designed with abundant natural light and modern function, while preserving the home's historical charm and character. With 3 plus 1 bedrooms, 4 bathrooms, a 2nd floor office and a large family room, this home offers over 3000 sqft of functional spaces filled with natural light through large windows and sky lights. The home was recently renovated with many high-end designer finishes including new, wide plank engineered oak floors flowing seamlessly on the upper and main floors and timeless herringbone pattern elevating the Living and Dining Rooms. At the heart of the home, the updated modern Kitchen thoughtfully reimagined in 2025, opens into a sun filled breakfast area and family room, where a gas fireplace and custom built-in seating frames expansive south facing bay windows- perfect for family gatherings and entertaining. A second bay window enhances the separate Living Room, which connects through French doors to the formal Dining Room. The Primary Retreat is a true sanctuary with a dramatic 14.5 cathedral ceiling, floor to ceiling windows, 4 pc ensuite, and a versatile tandem office/nursery/lounge. Two additional bedrooms and a 4-piece bath complete the upper level. The lower level extends the living space with a generous Recreation Room, 3-pc Bath, and another spacious room with lounge area. Outdoors, a beautifully landscaped front garden welcomes you, while the stunning backyard oasis features perennial beds (peonies, hydrangeas, lilies), berry bushes, and a two-tiered deck with gas BBQ hookup. Perfectly positioned, just steps to Allenby School, Eglinton shops, cafés and the upcoming LRT, with nearby parks and trails supporting an active urban lifestyle. This rare offering combines style, space, and convenience for exceptional modern family living. (id:60365)
B101 - 67 Richmond Street W
Toronto, Ontario
Turn-key opportunity at The Wine Academy, a fully built, membership-based wine storage and networking venue with over $2M invested. Spanning 5,000+ sq ft with soaring 15-ft ceilings and a dramatic NYC-inspired lower level, this space has potentia for a nightclub or restaurant operator. The existing business will remain in operation, with the new tenant operating in tandem and enjoying full, undisputed access. Operating hours and use can be mutually discussed and agreed upon to best suit the business model. Save years of renovations and costs by stepping into a prestige hospitality environment that is ready to go. (id:60365)
495 St Germain Avenue
Toronto, Ontario
Prime Bedford Park Location! Recent renovations top to bottom. Top of the line appliances, calacatta marble kitchen backsplash, Large gourmet custom kitchen, Island & quartz countertops, white oak hardwood throughout main & 2nd floors, custom calacatta sink on main floor bath including custom double vanity with Travertine counters and Walk-in Micro-cement shower, lime wash custom millwork on both levels. coveted Bedford park area with an extra deep corner home with tiered decks, Walk-outs on all levels, hot tub and large cabana styled shed/bar for entertaining. **Rare private two car parking plus storage. Dont miss this gem! very family oriented neighborhood! (id:60365)
803 - 7 Jackes Avenue
Toronto, Ontario
The Summerhill awaits. Experience refined living in one of Toronto's most coveted neighbourhoods. Just steps from Yonge Street, David A. Balfour Park, the TTC, and Yorkville, this residence offers the perfect balance of city convenience and everyday comfort. Enjoy outstanding amenities including an exercise room, tennis court, indoor pool, sauna, visitor parking, and even an on-site convenience store - everything you need, right at home. Underground parking available for $200/month. Maximum one parking spot per unit. Lockers available for $85/mo. Heat included, hydro & water extra. Pictures may not depict exact unit. (id:60365)
103 Dunloe Road
Toronto, Ontario
Elegant Forest Hill Fully Furnished home available October 2025 to May 2026 ONLY**Perfect for in between moves or short stay*** Spacious and sun-filled. Kitchen with breakfast bar and eating area. Luxurious primary bedroom and ensuite. Finished lower level: rec room, 3 piece washroom, laundry room. Tenant pays all utilities. Steps to TTC, Forest Hill Village shops, restaurants, public and private schools, parks. (id:60365)
2002 - 10 Deerlick Court
Toronto, Ontario
Stunning 2 bedroom, 2 bathroom condo for rent in a prime location! This immaculate suite offers stunning South West views with the perfect blend of modern luxury & comfort, with pristine finishes, upgrades and an unobstructed view. With direct DVP & Highway 401 access, this is the perfect location. Close to Fairview Mall, shopping, TTC & restaurants. Bright natural light with floor to ceiling windows. Rent includes parking & a locker for added convenience. Building amenities include a gym, dog wash station, party room, upper terrace with BBQ + lounge & 24 hour concierge. Available immediately. (id:60365)
108 - 35 Raglan Avenue
Toronto, Ontario
Unique Opportunity To Live In A Boutique New YorkStyle Building Surrounded By Nature, Services, And Amenities In A Prime Location! This Renovated Ground Floor Suite Showcases A Modern Vibe With A Kitchen Featuring A Breakfast Bar And Built-In Wine Cabinet, Hardwood Flooring Throughout, Pot Lights, And An Open-Concept Layout That Floods With Natural Light. Enjoy The Convenience Of Being Steps To TTC Subway, Buses, And Streetcars, With An Outstanding 89 Walk Score. All-Inclusive Maintenance Fees (Including Hydro!) Make This A Must-See Property Dont Miss Your Chance To Experience It! (id:60365)
211 - 109 Ossington Avenue
Toronto, Ontario
Style, taste and space on Ossington. This luxury 2 bedroom + den / 2 bath corner suite in the coveted 109OZ is in the heart of the action, but located on the quiet side of the building. The open concept makes for great entertaining and the den or 2nd bedroom provides work from home space. Enjoy your morning coffee on the covered balcony with City and CN Tower views. Steps to all amenities and Trinity Bellwoods Park. The designer kitchen features an oversized island with seating for 4. Other features include: 9 foot ceilings, locker, gas and water hook ups on the balcony, primary bedroom accommodates a king size bed. Parking is a rental. (id:60365)
1402 - 816 Lansdowne Avenue
Toronto, Ontario
Welcome to this bright & spacious 1-bedroom penthouse condo in the vibrant Junction Triangle! Offering thoughtfully designed living space, this home is filled with natural light thanks to its sunny south exposure. Enjoy breathtaking, unobstructed views of the city skyline, including the CN Tower from your private terrace. The open-concept layout features a modern kitchen with stainless steel appliances, granite counters, a ceramic backsplash, and a breakfast bar; perfect for casual dining or entertaining. Set in a well-maintained building, residents have access to outstanding amenities including a basketball court, full gym, yoga room, sauna, library, billiards, party room, and visitor parking. The location is unbeatable, steps from Dupont & Lansdowne, trendy cafes, restaurants, parks, and minutes to Bloor West shops, UP Express, and the subway. Daily conveniences like Food Basics, Balzacs Coffee, and Shoppers are right at your doorstep. With transit options all around, commuting downtown is a breeze. (id:60365)
85 Cowan Drive
Vaughan, Ontario
Fully renovated, this 5+1-bedroom, 8-bathroom transitional estate backs onto holes 6 and 7 of the prestigious National Golf Course in Woodbridge. Set on a private 1+ acre lot with dual-gated entrances, intricate stonework, professional landscape lighting, mature trees, and striking black glass doors at both the entrance and garages, the property blends quiet elegance with secure living. Inside, refined craftsmanship is showcased through slab stone finishes, marble fireplaces, and a grand reception entrance with a 3-storey floating staircase. The residence offers: A primary suite with a Fendi Casa inspired walk-in closet and spa-like bath, ensuite baths and built-in closets in every upper-level bedroom; 3+1 kitchens and 2 laundry rooms for ultimate convenience; a wellness area with heated floors, change room, powder room and contemporary spa-shower plus direct pool access. Media and games rooms, sauna, home gym (or nanny's suite), and a dedicated space for a customized panic room. The resort-style backyard is designed for entertaining with an inground pool, covered loggia with outdoor kitchen and fireplace, dining and seating areas, and open, park-like grounds perfect for growing an organic vegetable garden or children's play. Parking for 15 vehicles includes a 3-car garage with lift-ready capacity. Move-in ready before Christmas, this estate combines contemporary luxury, privacy, and security - perfect for the discerning buyer. *Some pictures are virtually furnished. (id:60365)
6830 Main Street W
Milton, Ontario
Diamond in the rough holding great worth, quality and hidden beauty now available for Sale in Milton. Prime property has your own choice available for residential community living or commercial development land of possibilities. Milton's Busy Main Street W Corridor! This 0.77-acre site, Calling all developers and investors! Amazing 0.77 acre property located in a prime location within a thriving municipality. Ideal for future development. Milton continues to be one of the fastest growing communities in Canada. Through the provincial A Place To Grow Plan, Close To Many Amenities, Existing And Future Residential And Retail Complexes. Palermo Village Scheduled For Major Growth And Expansion. Just Minutes To Hwy, Public Transit And More. (id:60365)
413 - 34 Western Battery Road
Toronto, Ontario
Discover the perfect blend of style, function, and location in this beautifully updated 3-storey townhouse in the heart of Liberty Village. Offering two spacious bedrooms, two fully renovated bathrooms, and approximately 1,100 square feet of bright, thoughtfully designed living space, this home is ideal for professionals, couples, or small families looking to enjoy the best of urban Toronto living. The open-concept main level features engineered hardwood flooring, pot lights, and elegant pendant lighting. A renovated kitchen serves as the heart of the home, with quartz countertops, a subway tile backsplash, stainless steel appliances, and an oversized custom pantry for added storage. Both bathrooms have been tastefully upgraded, including a luxurious upstairs bath with heated marble floors. Each bedroom includes double closets with built-in organizers, offering excellent storage without sacrificing style. The standout feature is the expansive 330 sq. ft. private rooftop terrace with unobstructed city skyline viewsan ideal space for entertaining, relaxing, or hosting memorable evenings with friends. Complete with a gas BBQ hookup, its a rare outdoor retreat in the city. Additional conveniences include ensuite laundry, an underground parking space, and an owned locker. Monthly maintenance fees cover water, parking, and building insurance, making for stress-free, low-maintenance living. Located steps from parks, cafes, gyms, restaurants, boutique shops, and transit, this turnkey townhouse puts you in the heart of Liberty Villages vibrant energy. Whether youre upgrading from a condo or buying your first home, this is the one that checks all the boxes. Move in and start living the lifestyle youve been waiting for. (id:60365)

