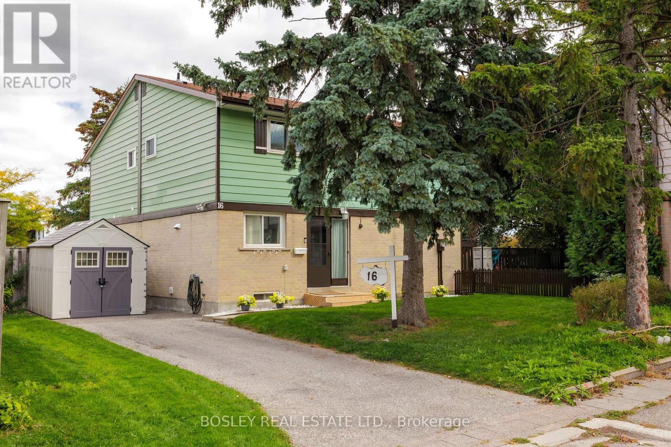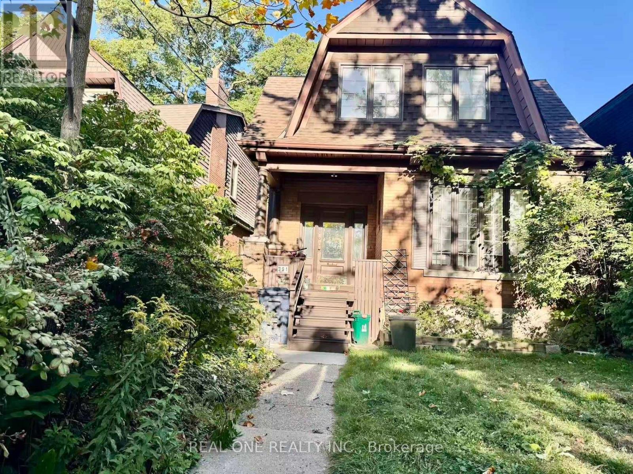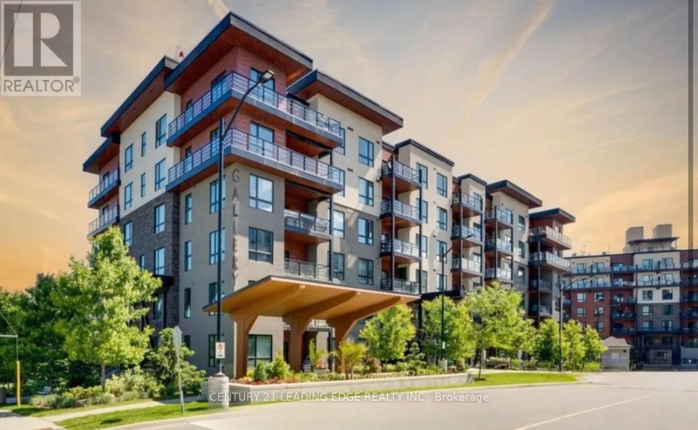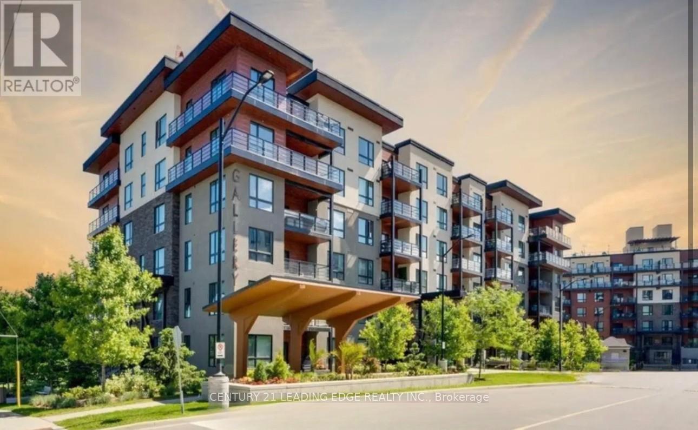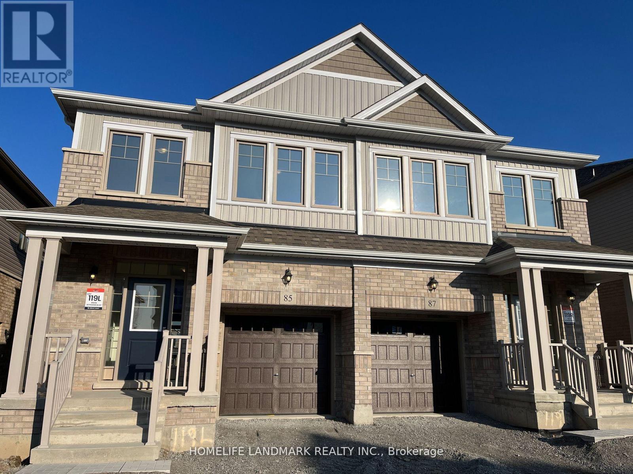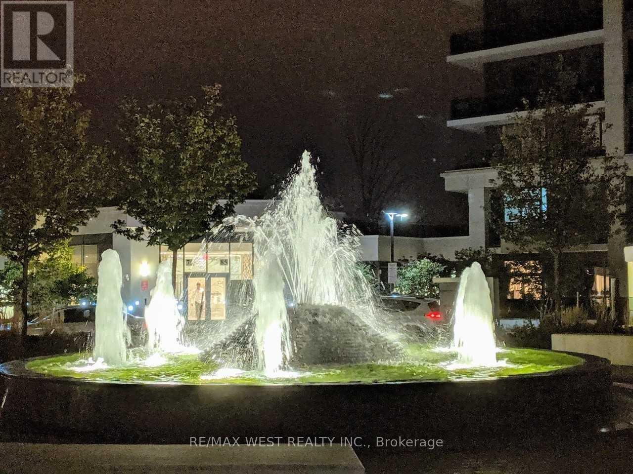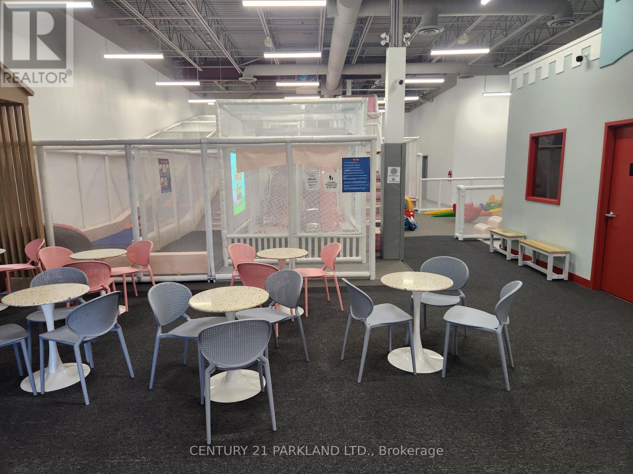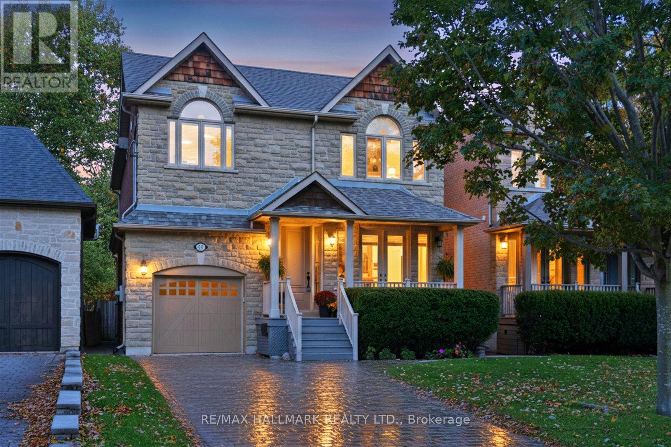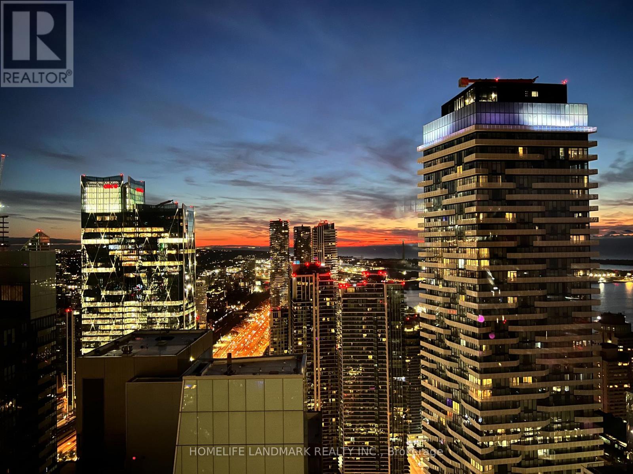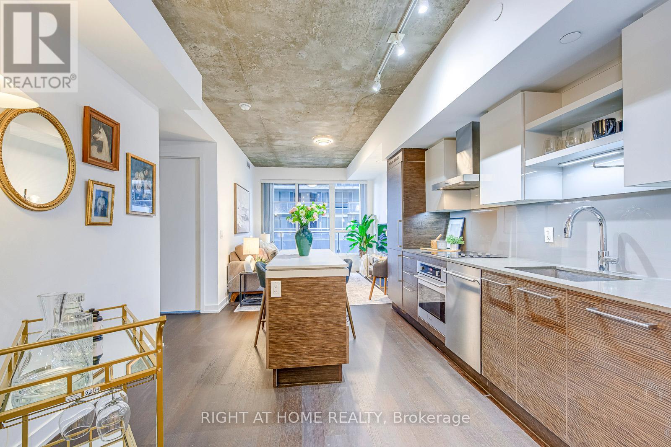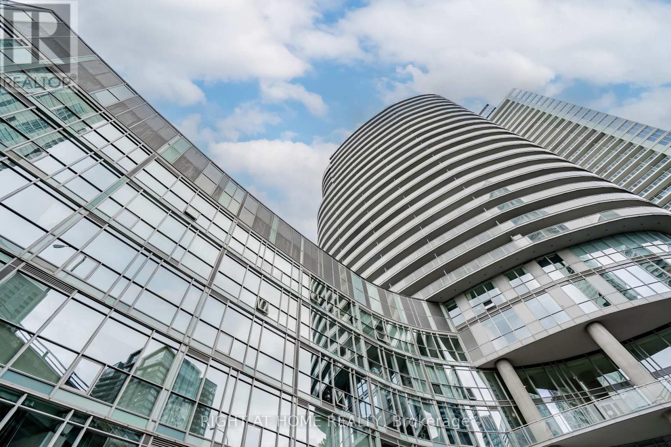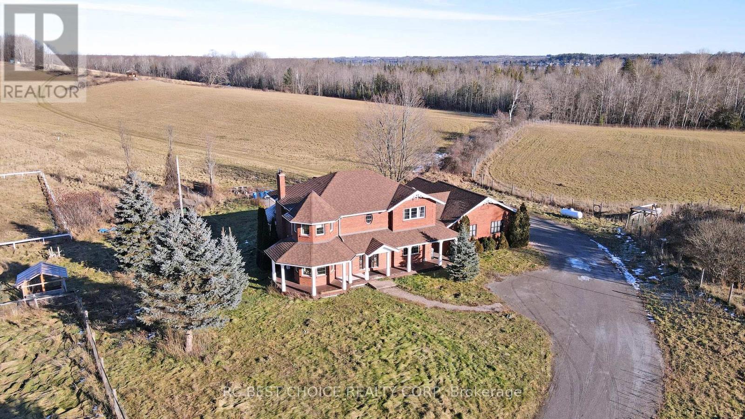16 Grand River Court
Brampton, Ontario
Welcome to 16 Grand River Court. This lovely family home is a great choice for first time home buyers, growing families or downsizers. Boasting a well curated fenced backyard with a sheltered garden that verges on the park, it is well located at the back of the court, in the sought after G-Section neighbourhood, just minutes from Chinguacousy Park (which has a greenhouse, a skating area, a petting zoo and a library), the Bramalea City Centre, and its bus terminal, the Finchgate Medical Centre, great schools & so much more. Easy access to the 410 and the 407. Come take a look. (id:60365)
Basement - 391 Parkside Drive
Toronto, Ontario
One-Bedroom Basement Apartment Prime High Park Location! Bright and spacious one-bedroom basement apartment with a private separate entrance. Features include: Full bathroom, kitchen, and comfortable living area. Steps from beautiful High Park, enjoy nature right at your doorstep! Bus stop right outside for easy commuting. Direct 506 Streetcar access to College Street, U of T, and University Avenue hospitals. Short walk to Keele Subway Station and nearby shops, cafes, and amenities. Perfect for students, young professionals, or anyone seeking a quiet home in one of Torontos most desirable neighborhoods. (id:60365)
209 - 300 Essa Rd
Barrie, Ontario
Many reasons why you will love this condo suite! It is truly the perfect place to call home!! Welcome to unit #209 at The Gallery Condos in beautiful Barrie! This stunning, spacious, sun-filled, move-in-ready condo unit offers approximately 1,250 square feet with a inviting open concept layout, 2 bedrooms plus a spacious den that can easily serve as a 3rd bedroom, 2 full baths, and plenty of room for comfortable living. The beautiful, new white kitchen is equipped with stainless steel appliances, granite countertops, and a stylish tile backsplash, along with an island that includes a breakfast bar and a generous size pantry for extra storage. Enjoy the large living area with a walk-out to a private balcony, the primary bedroom complete with a walk-in closet, custom organizers and an ensuite bathroom featuring a glass shower. Additional highlights include a sizable laundry room with plenty of storage and two parking spaces, one underground with a large locker attached and one surface parking space. Conveniently located just minutes from parks, trails, shops, restaurants, and Highway 400, only 10 minutes away from Barrie's waterfront and all the amazing amenities Barrie has to offer. Seriously shows 10+++!! (id:60365)
209 - 300 Essa Rd
Barrie, Ontario
Be prepared to be wowed! This condo suite with 2 parking spaces is truly the perfect place to call home!! Welcome to unit #209 at The Gallery Condos in beautiful Barrie! This stunning, spacious, sun-filled, move-in-ready condo unit offers approximately 1,250 square feet with a inviting open concept layout, 2 bedrooms plus a spacious den that can easily serve as a 3rd bedroom, 2 full baths, and plenty of room for comfortable living. The beautiful, new white kitchen is equipped with stainless steel appliances, granite countertops, and a stylish tile backsplash, along with an island that includes a breakfast bar and a generous size pantry for extra storage. Enjoy the large living area with a walk-out to a private balcony, the primary bedroom complete with a walk-in closet, custom organizers and an ensuite bathroom featuring a glass shower. Additional highlights include a sizable laundry room with plenty of storage and 2 parking spaces - one underground with a large locker attached and one surface parking space. Conveniently located just minutes from parks, trails, shops, restaurants, and Highway 400, only 10 minutes away from Barrie's waterfront and all the amazing amenities Barrie has to offer. Must see!! (id:60365)
85 Phoenix Boulevard
Barrie, Ontario
Open Concept modern Kitchen with stainless-steel appliances, and large center island with stone countertops. Nice High Cabinets, Large Windows, main floor has 9 feet ceiling and Upgrade hardwood floor. Hardwood Stairs W/Iron Pickets, Second Floor Dedicated laundry room! Large Master Bedroom with 2 closets. central A/C, Convenient inside garage access and separate side entrance to the basement. Located South of Barrie, Steps to Go Station, Highway 400, Costco, School, Parks. (id:60365)
404 - 85 North Park Road
Vaughan, Ontario
Welcome To Come And See This Beautiful Bright Corner Unit In High Demand Beverly Glen Neighborhood. Panoramic Nw Exposure. Wrap Around Balcony. 9 Ft Ceilings, Very Functional Layout With Split Bedroom Design. Master Bedroom With Ensuite Bath, Good Size 2nd Bedroom. Modern Kitchen With Stainless Steel Appliances. Upgraded Lighting, Soft Shades. Walking Distance To Promenade, Shopping Plazas, Restaurants, Schools And Transportation. Minutes To Major Highways. Walking distance to Medical Center. Parking spot and personal storage locker room are conveniently located near the elevator. Tenants leave on Dec 2nd the latest. (id:60365)
J2 - 43 First Commerce Drive
Aurora, Ontario
Turnkey Family Entertainment Business for sale - Step into a thriving indoor playground designed for children ages 1-9, offering safe, engaging, and fun experiences year-round. This is a turnkey opportunity with systems in place, loyal customers, and multiple revenue streams. This playground has an established brand & reputation and is recognized name in the community with strong word-of-mouth and repeat visitors. Multiple Revenue Streams: Admissions, monthly memberships, birthday parties, private events, arcades and café sales and rental revenue. Prime Location: Centrally located in a family-oriented area with strong surrounding demographics and right off the highway connecting a few towns to the playground. Growth Potential: Expand into camps, after-school programs, or additional locations.Party rooms are rented to an after school activity business from Mon to Fri and that generates additional rental revenue. Ready-to-Run: Fully equipped and operational from day one. Proven Systems: Marketing, branding, and processes already in place. Lifestyle Appeal: Be your own boss while running a joyful, community-centered business. Future Upside: Ideal platform for growth-minded entrepreneurs consider franchising opportunities.--- Support & Transition Full training and support will be provided to ensure a smooth handover and continuity of service. With winter approaching , you would see what potential it holds to own an indoor play place. (id:60365)
37b Eastville Avenue
Toronto, Ontario
Welcome to 37B Eastville Avenue - where luxury, lifestyle, and location meet! This gently lived-in custom home offers approximately 2,455 sq ft above grade plus a beautifully finished basement with 9-ft ceilings and a separate side entrance. Designed for modern family living, it features bright, open spaces, rich hardwood floors, crown moulding, and elegant finishes throughout. The main floor includes a formal living room with French doors to a front veranda and a separate dining room ideal for entertaining. At the rear, an open-concept family room with gas fireplace flows into a chef's kitchen with granite counters, grand island, stainless steel appliances, and a bright breakfast nook overlooking the landscaped backyard - perfect for morning coffee or casual meals. Upstairs features a large skylight, four generous bedrooms, a main four-piece bath, and convenient laundry with cabinetry. The primary suite offers double-door entry, his & hers walk-in closets, a five-piece ensuite with Jacuzzi tub, and a private balcony retreat. The lower level provides a spacious media room with gas fireplace, recreation area, guest bedroom, and a 3 piece bath - perfect for family or guests. Outside, the landscaped front and rear gardens include a large deck ideal for summer entertaining. Located on one of Cliffcrest's best streets, just steps to parks, schools, TTC, and shopping, with easy access to the Bluffs and downtown core. (id:60365)
5903 - 14 York Street
Toronto, Ontario
Prime Location: Located on the 59th floor of ICE Condominiums in Toronto's South Core, enjoy unparalleled views of the lake and city skyline.Apartment Features:Rare ARMENA layout: 3 bedrooms + study, approximately 983 square feetOpen-concept living room with a modern kitchen, featuring quartz countertops and built-in appliancesPrimary suite with a walk-in closet and luxurious ensuiteSpacious balcony, perfect for enjoying the viewAmenities:Steps from Union Station, Scotiabank Arena, and the PATHWorld-class facilities: fitness center, indoor pool, sauna, party room, and 24-hour concierge serviceThis is an ideal urban residence or investment opportunity. (id:60365)
748 - 1030 King Street W
Toronto, Ontario
Live the King West dream! Impeccably designed unit built for sophisticated entertaining and effortless comfort. Soaring 9ft ceilings, exposed concrete ceilings and floor-to-ceiling windows . Chef-grade modern kitchen features a sleek centre island and integrated European-line appliances. Open-concept living flows to a private balcony. Generous primary bedroom with your very own walk-in closet. The ultimate flex space for a private den/home office. Premium finishes: granite counters and sleek backsplashes throughout. In-suite laundry. Unbeatable Location: Steps to Toronto's trendiest restaurants, bars, and shops. Coffee shop and grocery store right outside the lobby! Superb World-class amenities include a 24hr concierge, elite commercial-like fitness center, yoga room, theater, games room, multiple party rooms, and a breathtaking rooftop terrace with panoramic city views. Modern luxury, perfected! (id:60365)
2509 - 38 Dan Leckie Way
Toronto, Ontario
Welcome to the Stunning Panorama Condos! Wake up each morning to breathtaking, unobstructed views of the CN Tower, Rogers Centre, CityPlace, and the shimmering waters of Lake Ontario. This thoughtfully designed 1-bedroom + den suite offers an open-concept layout, perfect for modern living. The versatile den can easily serve as a home office or dining area, adapting to your lifestyle needs. Enjoy the convenience of a split bathroom design with a private ensuite and separate powder room ideal when entertaining guests. Step outside onto your spacious balcony and soak in the sunrise over the lake, or unwind as the city lights sparkle at night. Pet friendly limited on size and type and One Parking spot, Water and Heat are included**Freshly Painted**Six Months rent may be considered. (id:60365)
571 Hickory Beach Road
Kawartha Lakes, Ontario
This Spectacular Country Property Has It All!! A Magnificent 2002.3 x 1780.6 Feet (65.59AC) Country Relaxing Around, the proposed zoning allows for various land uses including single detached dwellings, It comprises 37 lots, each with a minimum size of 0.7 acres, intended for single detached dwellings. Distance To Lake And, Great Land Investment Opportunity. Development: +/- 13.02 ha. (32.18 ac.). Development Potential. Next To A Development Area With Unlimited Potential. VTB available for qualified buyer. Ask for the details. **EXTRAS** Vegetable Garden, Hilltop Gazebo Overlooking The Property. Pride Of Ownership Throughout!! This Is A Must See Property. (id:60365)

