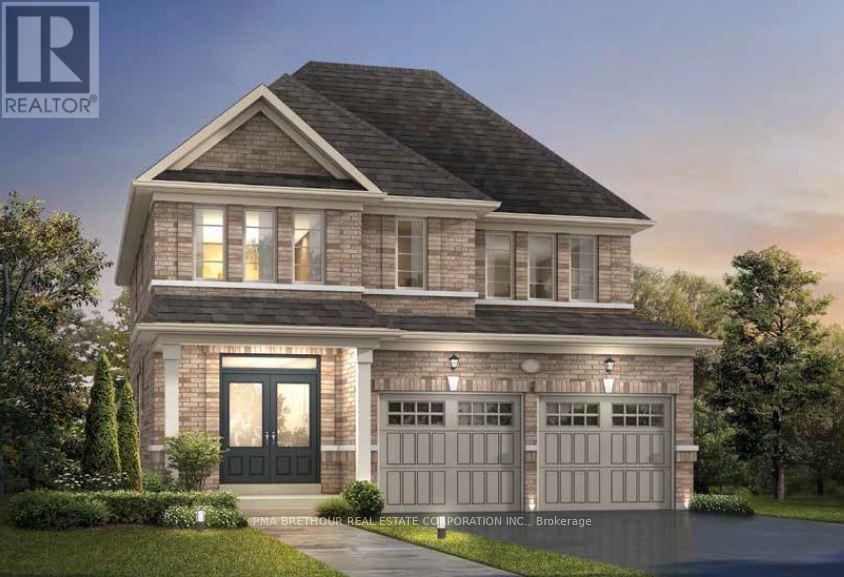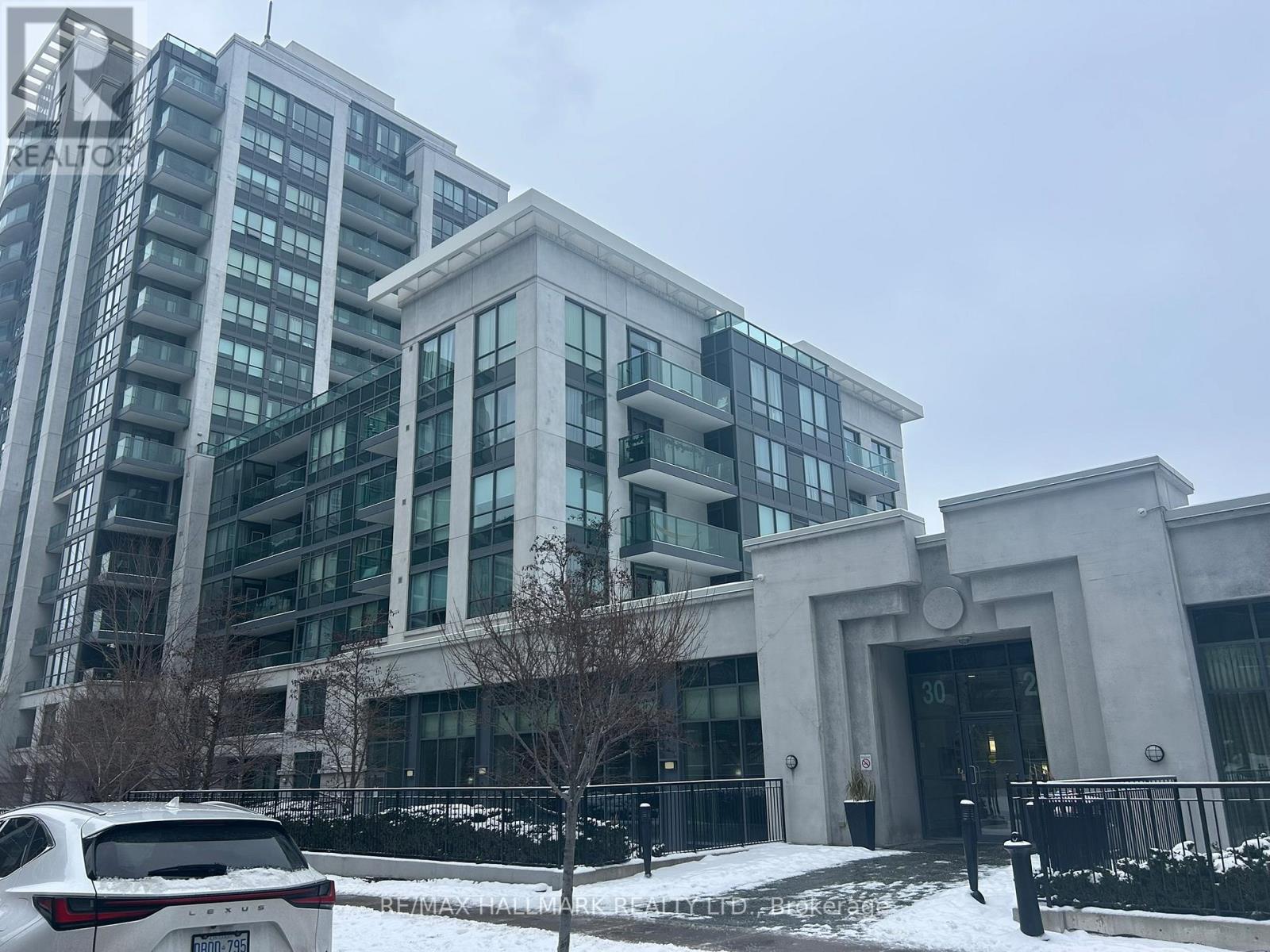Lot 87 - 135 Old Homestead Road
Georgina, Ontario
NEW CONSTRUCTION TO BE BUILT, STILL ABLE TO SELECT YOUR EXTERIOR BRICKS & INTERIOR FINISHES. CLOSING MARCH 2027. 10K TO SPEND AT DECOR.ASK ABOUT THE OPTIONAL 2ND FLOOR & OPTIONAL WALK-UP BASEMENT APARTMENT. PRIME KESWICK LOCATION. CLOSE TO SCHOOLS, SHOPPING, BANKS AND RESTURANTS. MINUTES FROM THE NEW COMMUNITY CENTER AND THE HWY 404. WITH A SHORT DRIVE TO THE LAKE SIMCOE PARKS AND BEACHES, THE COMMUNITY OF HOMESTEAD MEADOWS HAS IT ALL! (id:60365)
1343 John Wardrop Crescent
Innisfil, Ontario
Welcome to Harbourview by Ballymore Homes. The Tulip Model is 1565sq.ft. preconstruction 3 Story back to back Townhome. It is waiting for you to make it home. Choose all your interior finishes from Vendor standard samples. Enjoy your bright open concept living.10 minutes walk to Killarney beach! Includes Oak stairs, prefinished natural oak on main floor, quartz countertops in kitchen and primary ensuite, upgraded tile in foyer, kitchen, primary ensuite, powder room and 200amp.POTL fees $107/month. (id:60365)
1348 John Wardrop Crescent
Innisfil, Ontario
Welcome to Harbourview by Ballymore Homes. The Maplewood Model is 1699sq.ft. preconstruction 3 Story Townhome. It has 4 bedroom and 3 & 1/2 baths. It is waiting for you to make it home. Choose all your interior finishes from Vendor standard samples. Enjoy your bright open concept living.10 minutes walk to Killarney beach! Includes Oak stairs, prefinished natural oak on main floor, quartz countertops in kitchen and primary ensuite, upgraded tile in foyer, kitchen, primary ensuite, powder room and 200amp.POTL fees $107/month. (id:60365)
1001 - 30 North Park Road
Vaughan, Ontario
1 Bedroom, Approx 560 Sq' Condo In The Fantastic Location In The Heart Of Thornhill City Centre. Unobstructed Views. Great Amenities: Indoor Pool, Sauna, Gym, Rec Room, Concierge. Walking Distance To Community Centre, Splash Pad, Local Parks, Shopping, Restaurants & More. Access To Hwy 7 & 407, Public Transit Viva Bus Station.. Sellers Schedules MUST Accompany All Offers. Allow 72 Hrs Irrevocable. Buyer To Verify Taxes, Rentals, Parking & All Fees. **EXTRAS** Property Being Sold "As Is" Condition (id:60365)
27 Parker Crescent
Ajax, Ontario
Perfect Timing To Get Into The Market With This 3 Bedroom/ 2 Bath Townhome In The Highly Desirable South Ajax. This 2-storey home features a beautiful kitchen with a quartz countertop, backsplash. The main floor boasts upgraded laminate flooring, and the entire home is freshly painted. The kitchen has sliding glass doors out to a private back deck. Newly installed broadloom on the second story, you will also find 3 generously-sized bedrooms and a renovated bath. The basement is unspoiled, awaiting your finishing touches. (id:60365)
1507 Kodiak Street
Pickering, Ontario
Stunning custom-built bungaloft on a private, just over 1-acre hilltop lot in Claremont with 12 ceilings in the great room, 10 ceilings on main, and 9 ceilings in the finished walk-out basement. Floor-to-ceiling windows capture panoramic views of the rolling hills. Open-concept layout with hardwood floors, custom kitchen, 3 gas fireplaces, and a luxurious primary suite with deck access. The lower level basement features a complete in-law suite with 2 bedrooms, full kitchen, 3-piece bath, laundry, private entrance, plus an additional 1,200 sq ft of semi-finished recreational space already roughed-in for a home theater. Spacious heated 4-car garage with 11 ceilings offers exceptional convenience. A rare blend of elegance, space, and privacy just minutes from city amenities (id:60365)
79 Lobb Court
Clarington, Ontario
Welcome To This Stunning 3+1 Bedroom, 3.5 Bath Detached Home, Perfectly Situated On A Quiet Court In One Of Bowmanville's Most Sought-After, Family-Friendly Neighbourhoods! Tucked Away On A Generous 42 X 109 Ft Lot, This Beautifully Maintained Home Offers Exceptional Privacy, With No Neighbours On The Right Side & A Fully Fenced Backyard - Your Own Peaceful Retreat Awaits! Step Inside To A Grand, Open-To-Above Foyer And 9-Foot Ceilings That Create An Airy, Light-Filled Ambiance Throughout The Main Level. The Open-Concept Living/Dining Area Flows Effortlessly Into A Bright, Eat-In Kitchen Featuring Quartz Countertops, Stainless Steel Appliances, And A Seamless Walkout To The Deck. Just Steps Down, You'll Find A Charming Gazebo, Perfect For Relaxing Or Entertaining In The Tranquil Outdoor Space. Convenience Meets Functionality With Main Floor Laundry And Direct Garage Access. Upstairs, The Layout Is Ideal For Everyday Living, While The Fully Finished Basement Adds Incredible Versatility Complete With A Spacious Bedroom, Full Bathroom, And A Large, Sunlit Living Area With Lookout Windows That Bring In Natural Light And Extend The Feel Of The Upper Levels. There's Even Potential For A Separate Entrance At The Back With Minimal Steps A Fantastic Opportunity For An In-Law Suite Or Additional Income. This Home Offers The Perfect Blend Of Comfort, Space, And Location - A Rare Find Thats Move-In Ready And Made For Modern Family Living. (id:60365)
41 Sutcliffe Drive
Whitby, Ontario
A Beautiful Family Home Featuring An Open-Concept Living And Dining Area. The Modern Kitchen Includes A Breakfast Nook, Perfect For Casual Dining. The Second Floor Offers Three Spacious Bedrooms, Each Equipped With Window's And Closets For Ample Storage. Conveniently Located Near Amenities, This Home Offers Comfort And Practicality For Everyday Living And More. (id:60365)
6 Mchugh Road
Ajax, Ontario
Open Concept With A Spacious Layout And A Sunny South Exposure With Year Round Natural Lighting! From The Welcoming Front Porch, Double Door Entry Leads Into A Roomie Sunken Foyer, Perfect For Greeting Guests. Beautiful Upgrades Throughout Including Custom-Designed Kitchen/Breakfast Island, Quality Flooring, Unique, Lighting, And California Shutters. Second Floor Laundry Is Ultra Convenient And With Four Big Bedrooms On The Upper Level Plus A Fifth Bedroom In The Basement With Lots Of Room For Entertaining. Office Alcove, And Full Bath Completes The Lower Level. Special Attention Paid To Design And Finishes. All Stairs Are Hardwood. There Is Parking For Three Cars And No Sidewalk To Clear In The Winter. Short Walk To School, Park, Nature Trails, And A Short Drive To Medical Facilities, Restaurants, Shops, And More. Minutes To Highway 401 And 412. Truly A Pleasure To Show. (id:60365)
Upper - 1281 King Street E
Oshawa, Ontario
Check out this Great 2 bedroom Bungalow on King Street. Great Location with easy access to Public transit, Main Floor Features a Large Open Concept Living/Dining Area, New Kitchen, 2 Bedrooms and New Appliances. Large 4pc Bathroom With a Jacuzzi Tub. No Frills, Shoppers Drug Mart, Mcdonald right across the street! Don't miss this opportunity! (id:60365)
613 Alma Street
Scugog, Ontario
Incredible and Peaceful Detached 2-Storey all Brick Home With Attached Double Garage in Quaint and Desirable Port Perry. This Property Has 3 Large Bedrooms, 2 1/2 Updated Bathrooms. Professionally and TOTALLY Renovated and Updated. No Room Untouched. Gorgeous NEW Eat-in Kitchen with Modern Custom Shaker Cabinetry, S/S Appliances, Quartz Counters, Pot Lights Sliding Glass Walk Out to a Huge Mature .71 Acre Lot, Perfect for Family Fun and Entertaining. Amazing and Unique Open Tread Stairs with Custom Tempered Glass Railings Allowing You to Look Out to the Beautiful and Private Deck and Backyard Filled With Mature Trees. Huge Family Room Adjacent to the Sunlit Kitchen with Wood Burning Fireplace (New Modern Mantel), New Crown Mold and New Flooring. Enormous Living/Dining Combo Has Timeless Hardwood Flooring, New Smooth Ceilings, New Crown Mold and New Lighting. ALL Interior Doors, Trim and Baseboards Replaced. ALL Electrical Lighting, Switches and Outlets Have Been Replaced by a Master Electrician. New Flooring on Main and Second Level. Primary Suite with 4 Piece Ensuite and Spacious Walk-in Closet. Second Bedroom Also Has a Walk-in Closet and New Carpeting. Third Bedroom Has His and Hers Closets with New Carpeting. All Bathroom Vanities Have Been Replaced. All New Paint Throughout the Entire Home. As If This Isn't Enough, The Basement Has 2 Large Open Recreational Areas With Ceramic Flooring, A Separate Office With Window and a Cold Cellar. Interlock Walkways and Driveway (Which Holds Approximately 8 Vehicles). Access to Garage from Laundry Room. Bring Your Family To See What Could Be Your New Home. (id:60365)
Basemnt - 11 Neddie Drive
Toronto, Ontario
BASEMENT APT . SEPARATE ENTRANCE ** Detached Bungalow ** Steps To Bus Stop On Birchmount Road! Minutes To Hwy 401 & DVP. 2 BEDROOMS + DEN, 2 Full BATH, Eat-In Size Large Kitchen Combined With Family Room, 1 Parking On Driveway . Excellent Location, Close To Agincourt Shopping Mall, Go Transit, TTC. Tenant Moving-out Aug.31 - Available For Sept.1 Occupancy! No Furniture (Unfurnished)! Photos Shown Here From A Previous Listing! Suitable For Max 3 Persons Occupancy! (id:60365)













