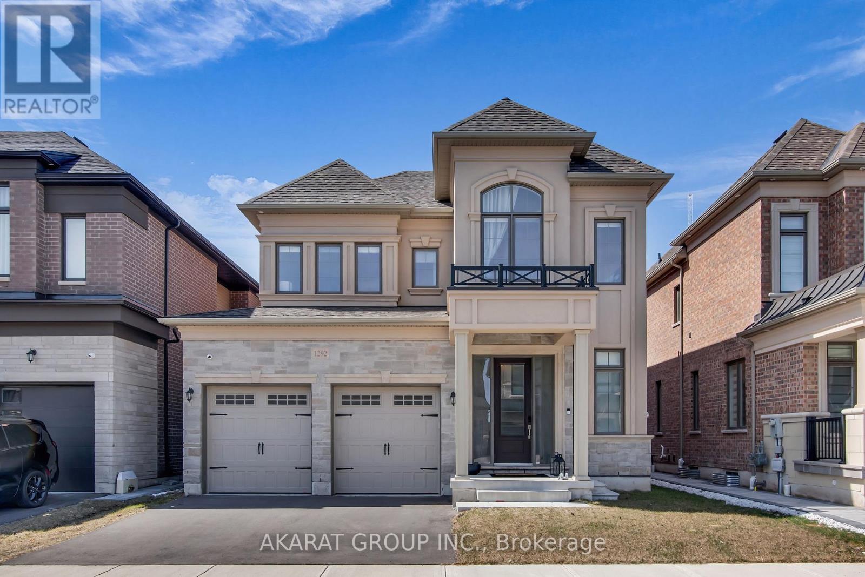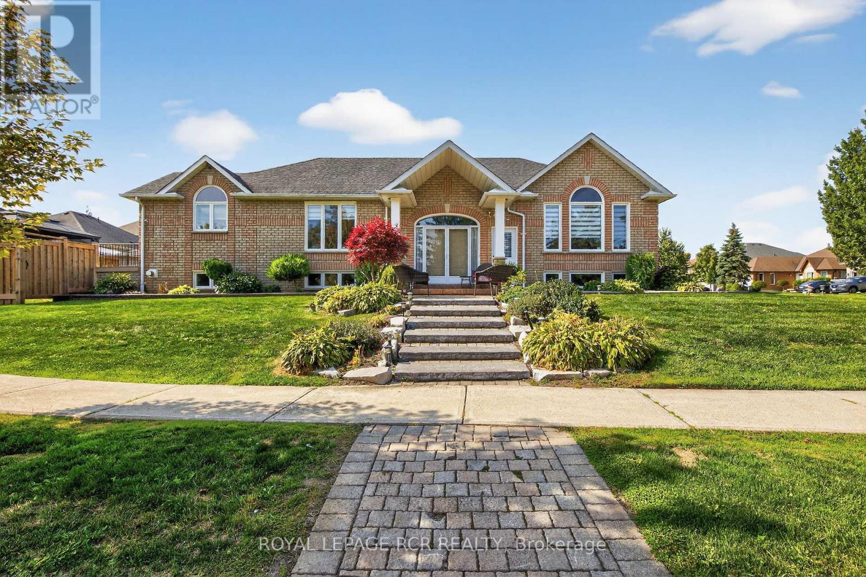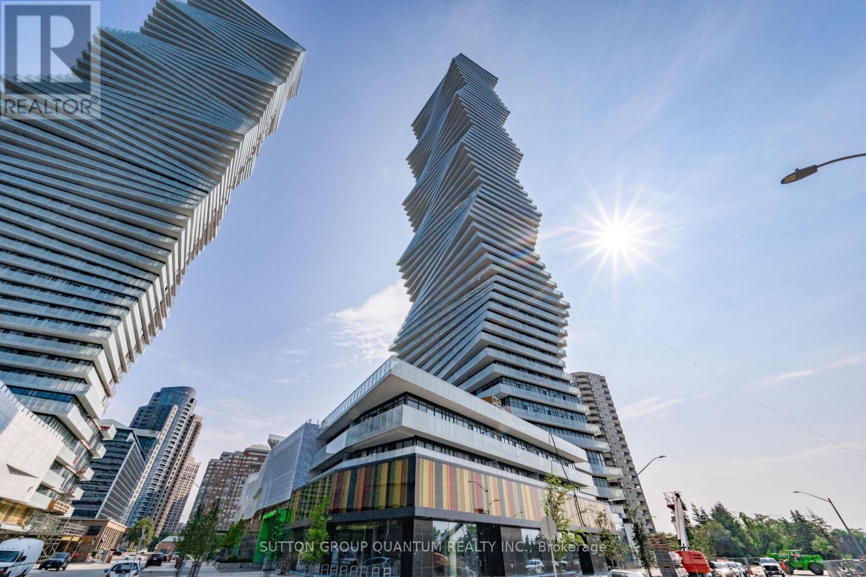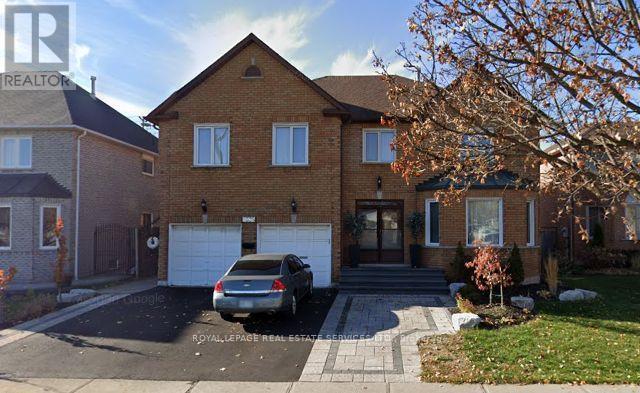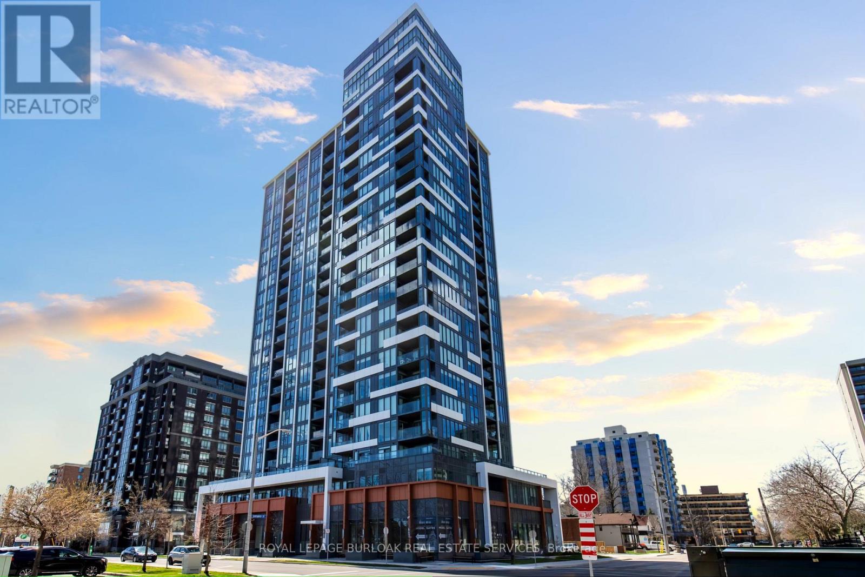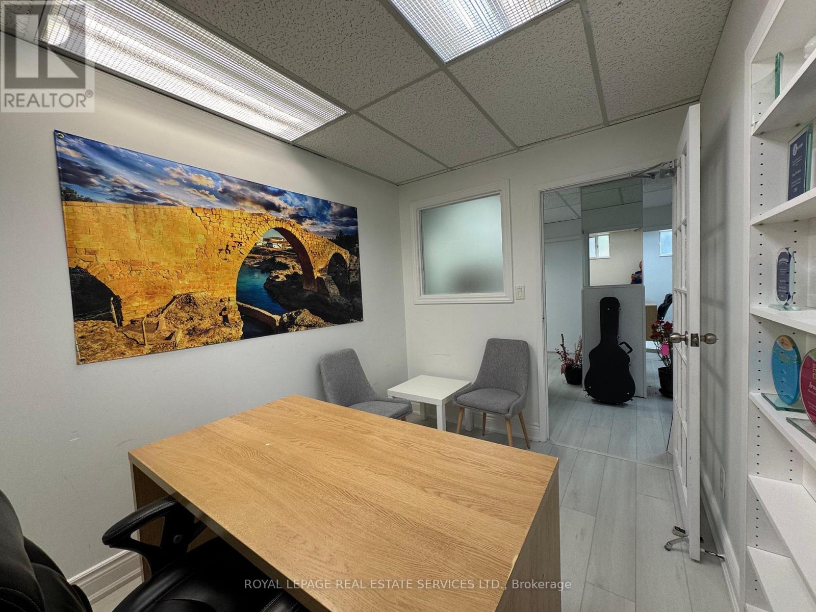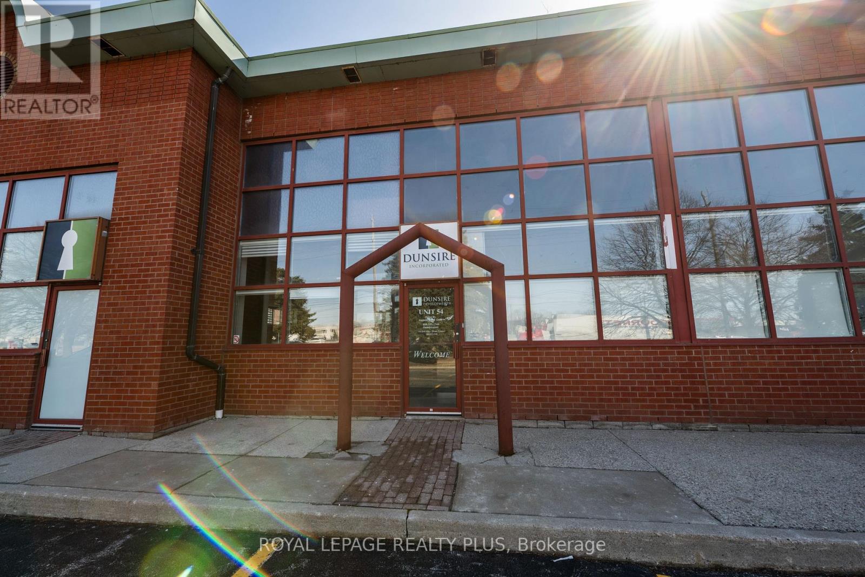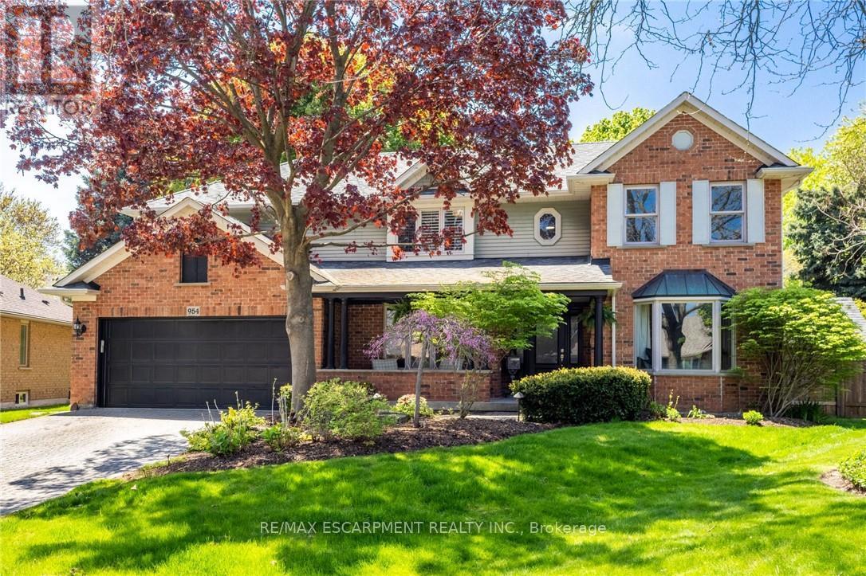1292 Minnow Street
Oakville, Ontario
Welcome to Glen Abbey Encore, one of Oakville's most sought-after neighborhoods! This beautiful home features a functional layout with 4 bedrooms and 5 bathrooms, soaring 10-foot ceilings on the main floor, and 9-foot ceilings on both the second floor and in the finished basement, offering over 3,300 sq ft of total living space. Enjoy a carpet-free home, with a private backyard patio and included hot tub for year-round relaxation. The open-concept kitchen is equipped with luxury appliances and flows seamlessly into the spacious great room, complete with a cozy fireplace. You'll also find a dedicated home office and a generous dining room, perfect for family gatherings. Upstairs, the primary bedroom boasts a walk-in closet and a luxurious 5-piece ensuite. Another bedroom enjoys its own private 3-piece ensuite, while the remaining two bedrooms share a convenient Jack and Jill bathroom. Plus, the second-floor laundry room makes daily chores a breeze. The finished basement offers even more living space, with a large recreational area and an additional 3-piece bathroom. This move-in-ready home truly has it all just bring your suitcase and start enjoying life in one of Oakville's finest communities! (id:60365)
97 Riverwood Terrace
Caledon, Ontario
A rare opportunity to own a beautiful sprawling ranch bungalow with 1712 sq ft in one of Bolton's most sought-after neighbourhoods! Situated on a quiet crescent in desirable South Hill, this elegant 3+2 bedroom, 3 bathroom home is close to schools, parks, and all amenities. Properties on Riverwood rarely come to market, making this an exceptional find.The main level features tile flooring throughout, a formal living and dining room with crown moulding, and a spacious family-style eat-in kitchen with walk-out to the deck, perfect for entertaining or relaxing. The primary bedroom boasts a 5-piece ensuite, accompanied by two additional bedrooms, all on the same level for convenience. The finished lower level offers incredible living space with a separate entrance, making it perfect for an in-law suite or rental potential. It includes a large recreation room with fireplace, a full second kitchen, an additional bedroom with fireplace, and a 4-piece bathroom. The den provides extra flexibility, ideal for a home office or walk-in closet.This home combines elegance, comfort, and income potential in a prime Bolton location- don't miss this rare opportunity! (id:60365)
3203 - 3883 Quartz Road
Mississauga, Ontario
Wake up to a view that will take your breath away with this stunning M City Condo. This 32nd floor unit stands apart with a large L-shaped balcony overlooking the city with an unobstructed North/East exposure. This two bedroom plus den unit is loaded with features, from two full bathrooms, one of which is an ensuite to the large primary, to the many windows bathing the space in natural light, built-in appliances, pre-installed blinds, modern design, perfect location, parking space included, and so much more. This unit is sure to impress, located minutes from the 401 & 403, public transit, Square One, Sheridan College, Credit Valley Hospital, Restaurants, Theaters, Living Arts Centre and more. Book a showing today to see why this unit stands above the rest! (id:60365)
36 Hewitt Street
Orangeville, Ontario
Welcome To 36 Hewitt Street - A Showstopping Home In The Heart Of Orangeville! This Beautifully Updated 2-Storey Detached Home With A Single Car Garage Offers The Perfect Combination Of Modern Living And Backyard Oasis. Step Inside To A Newly Renovated, Open-Concept Main Floor That's Ideal For Entertaining. With Seamless Flow Between The Kitchen, Dining, And Living Spaces, Natural Light Pours In To Highlight The Modern Finishes And Fresh Design Throughout. Step Outside Into Your Very Own Backyard Paradise. Enjoy Summers Around The Inground Pool, Relax Under The Pergola Sitting Area, Or Host BBQs On The Spacious Deck, All Within A Fully Fenced And Private Backyard Setting. Featuring 3 Bedrooms On The Second Floor, This Home Is Ideally Suited For Families. The Finished Basement Is Ideal For A Kids Play Area, Rec Room, And More Entertaining Space With A Large Bar. The Basement Also Has Abundant Storage. Don't Miss Your Chance To Own This Move-In Ready Gem That Is Designed For Both Comfort And Lifestyle. Many Recent Upgrades Including Upstairs Bathroom (2019), Waterproofing Foundation (2019), Back Deck (2021), Main Floor Renovation (2022), Mudroom Addition (2023), Pool (2020), New Pool Heater (2024), Eavestrough (2024), Pergola (2025), Furnace (2022), Roof (2021), Windows Replaced (Between 2022-2024) (id:60365)
Bsmt - 5538 Turney Drive
Mississauga, Ontario
This spacious 2-bedroom apartment in the heart of Streetsville sounds like a fantastic place to live! With its large bedrooms, open-concept living/kitchen area, and convenient location, it offers both comfort and accessibility. The proximity to shops, restaurants, pubs, parks, and great schools makes it ideal for anyone who enjoys being close to amenities. Plus, being within walking distance of the Streetsville Go Station and having easy access to highways 401 and 403 adds extra convenience for commuters. The inclusion of utilities and ensuite laundry are great added bonuses! (id:60365)
604 - 500 Brock Avenue
Burlington, Ontario
Experience luxury living at the Illumina Condominium in downtown Burlington, a prestigious development by the Molinaro Group completed in 2023. This 1-Bedroom + Den corner suite is just steps from Lake Ontario, Spencer Smith Park, and the boutiques and restaurants along Brant Street. The open layout features a modern eat-in kitchen with stainless steel appliances, a gorgeous primary bedroom with built-in closet, a versatile den, and a 4-piece bath with quartz vanity. Soaring 9-foot ceilings, floor-to-ceiling windows and a private balcony offer both sunrise and sunset views. Residents enjoy premium amenities including a hotel-inspired lobby with concierge and 24-hour security, a party room combined with a rooftop patio and BBQs with lake views, and a fully equipped gym. One underground parking space and a locker are included. Book your private showing today! (id:60365)
427 - 285 Dufferin Street
Toronto, Ontario
Welcome To XO2 Condos, Where Modern Design Meets The Energy Of Downtown Toronto. This Brand New, Never Lived In 1 Bedroom Plus Den 2 Washroom Corner Unit Suite Offers A Stylish And Functional Layout, Perfect For Professionals, Creatives, Small Families Or Anyone Looking To Enjoy The Best Of City Living. The Open-Concept Interior Is Filled With Natural Light Thanks To Floor-To-Ceiling Windows And Features Smooth Ceilings, A Sleek Contemporary Kitchen With Quartz Countertops, Built-In Appliances, And Custom Cabinetry ,Ideal For Everything From Casual Dinners To Entertaining Guests. The Den Provides Flexibility For A Home Office, Guest Space, Or Creative Studio. Step Outside To Your Private Balcony With City Views And A Gas Hookup, Perfect For Bbqs Or Relaxing Above The City Buzz. XO2 Also Offers Exceptional Amenities, Including A 24-Hour Concierge, State Of The Art Fitness Centre, Golf Simulator, Gaming Room, Boxing Studio, Co-Working Spaces, Kids Playroom, Media Room ,Stylish Lounges For Entertaining Or Unwinding & More. Located Just Steps From Liberty Village, You're Perfectly Positioned Between Downtown Convenience And Neighbourhood Charm. With The 504 Streetcar And Exhibition GO Station Right Outside Your Door, You're Only Minutes From The Financial District, The Waterfront, And Toronto's Top Dining, Shopping, And Nightlife. With A Walk Score Of 95 And A Transit Score Of 100, This Is Urban Living Redefined, Perfect For Those Who Want More Than Just A Place To Live. Welcome To Life At XO2. (id:60365)
1 (Lower Rooms) - 3173 Erindale Station Road
Mississauga, Ontario
Prime Office Space in Central Mississauga! Exceptional opportunity to lease a beautifully renovated 1,250 sq. ft. professional office suite with excellent exposure on Erindale Station Road. Located in a free-standing building with36 parking spaces and usable front/side lawn area, this space is ideal for a wide range of professional uses. Featuring bright windows, upgraded finishes, common-area restrooms, and a shared kitchen, this office provides a functional and welcoming work environment. Perfect for healthcare professionals (doctors, dentists, chiropractors, walk-in clinic), commercial schools, financial institutions, lawyers, accountants, real estate offices, and more. Zoning also allows for accessory uses such as pharmacy, medical equipment supply, fitness studio, and even dental, making it a highly versatile space. Immediate occupancy available. Minutes to Erindale GO Station, bus stops, Hwy 403, and walking distance to asecondary schooloffering maximum convenience for employees and clients alike. (id:60365)
54 - 5100 South Service Road
Burlington, Ontario
Unique 1,554 square feet commercial unit available in Burlington's prestigious Twin Towers, offering excellent QEW exposure and convenient highway access at the Appleby and Walkers Line interchanges. Zoned BC1 (Office & Industrial), this versatile space accommodates a variety of business uses. The unit comes with two (2) designated parking spots at the front of the building, along with ample visitor parking throughout the complex. Two shared washrooms are available. Property is being leased as-is. (id:60365)
42 Swancreek Court
Brampton, Ontario
Welcome to Fully Upgraded Semi-Detached House with Premium Corner Lot in Castlemore. Finished Living Space of Approx 2,000 St. Ft. This lovely home comes with Open Concept Bright Living Space on Main Level with Hardwood Floors, Pot Lights, Crown Molding and California Shutters Throughout. The Family Room features Gas Fireplace and is combined with Kitchen & Dining room. Quartz Counters tops in baths and Kitchens. No Sidewalk in front of House with lots of Parking space. Irrigation Sprinkler System. Close to Shopping, Parks, Public Transit and All Amenities. Basement rented separately with own entrance and laundry. Minutes away from Highway 50 & 427. Don't Miss! Must See. (id:60365)
202 - 4975 Southampton Drive
Mississauga, Ontario
***No Stairs or Elevators!***Welcome to this fully upgraded ground level end-unit corner townhome, perfectly nestled in one of Erin Mills' most sought-after communities. This spacious 2-bedroom suite offers the feel of a condo with the privacy and charm of a townhouse, ideal for first-time buyers, downsizers, or savvy investors. Enjoy bright and airy living spaces, an open-concept layout, and direct access from your front door- no elevators, stairs, or long hallways needed. The well-designed kitchen features modern appliances, including a fridge, stove, dishwasher, and in-suite washer and dryer. Located steps from Highway 403, a GO Bus stop, and MiWay, making commuting a breeze. You're also just minutes from Erin Mills Town Centre, top-rated schools, Credit Valley Hospital, parks, community centres, the library, and all-day GO Train service from Clarkson to downtown Toronto (with an express train to Union available). This well-managed complex offers low maintenance fees, providing excellent value and peace of mind. (id:60365)
954 Wintergreen Place
Burlington, Ontario
Welcome to this beautifully updated 5-bedroom, 4-bathroom home, ideally situated on a quiet court in the highly sought-after South Aldershot community. This exceptional property blends elegant design with modern comfort, offering a spacious and functional layout perfect for family living and entertaining. Step inside to discover a thoughtfully designed main floor featuring a large, gourmet kitchen with high-end appliances, an oversized island, and a striking double-sided fireplace that seamlessly connects the inviting living room and formal dining area. Upstairs, you'll find four generously sized bedrooms, including a luxurious primary suite complete with a walk-in California-style closet and a spa-like ensuite showcasing an island soaker tub and sleek glass shower. The fully finished basement is an entertainers dream, boasting upgraded windows, a fifth bedroom, 3-piece bath, a wet bar, and a pool table ideal for gatherings or relaxing weekends. Enjoy the ultimate outdoor retreat in your private, tree-lined backyard, complete with a hot tub and a stunning in-ground, heated saltwater pool perfect for summer fun or peaceful evenings under the stars. This is a rare opportunity to own a turnkey home in one of Burlington's most desirable neighbourhoods. Just steps to the lake, LaSalle Park & Marina, RBG, Burlington Golf & Country Club, GO and 403 and more! (id:60365)

