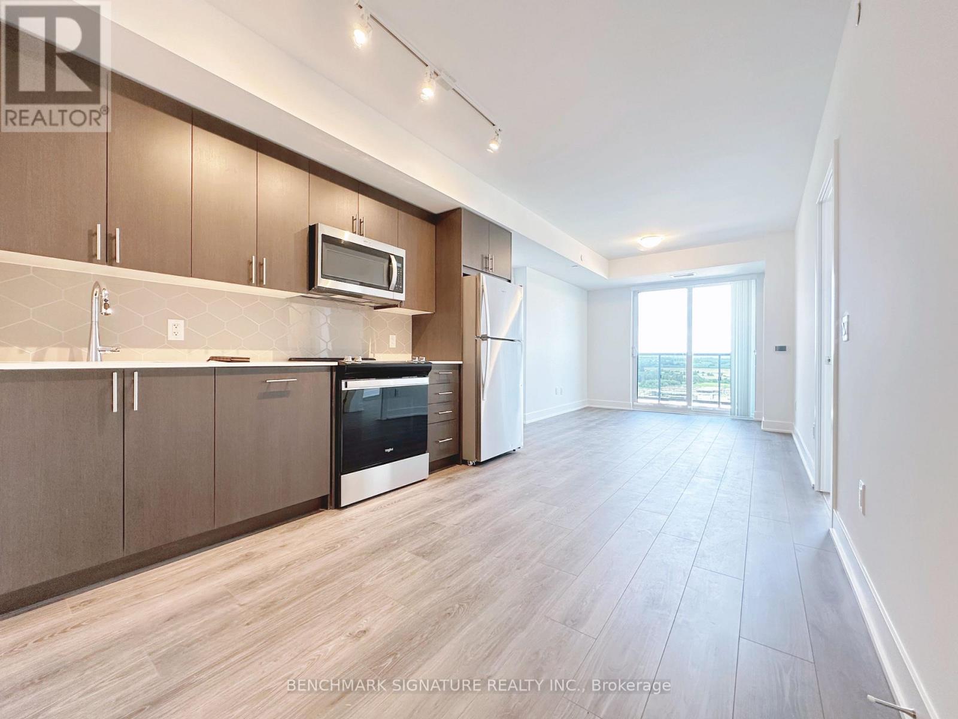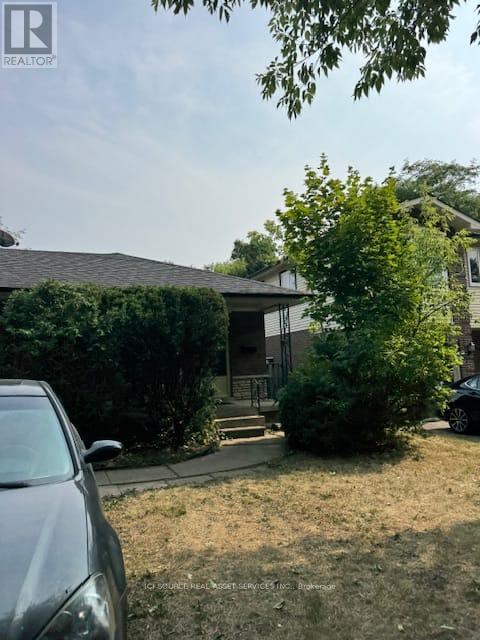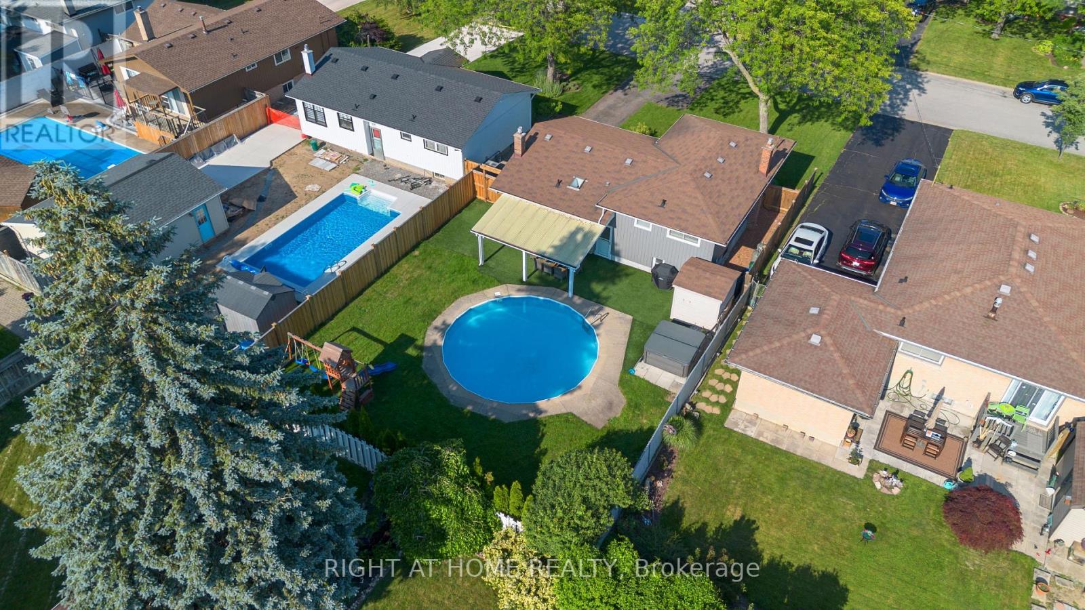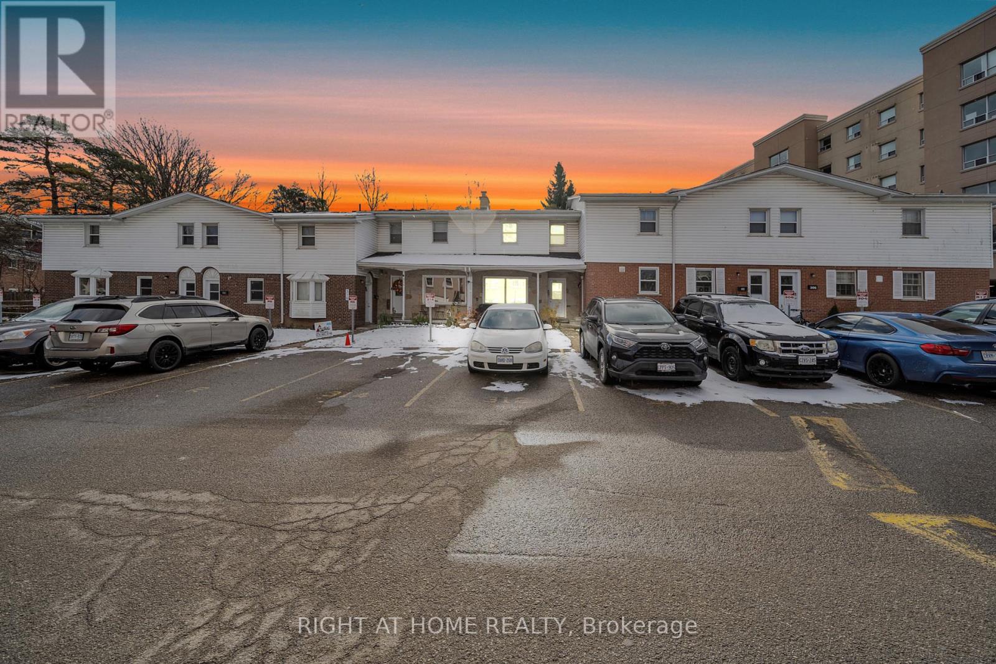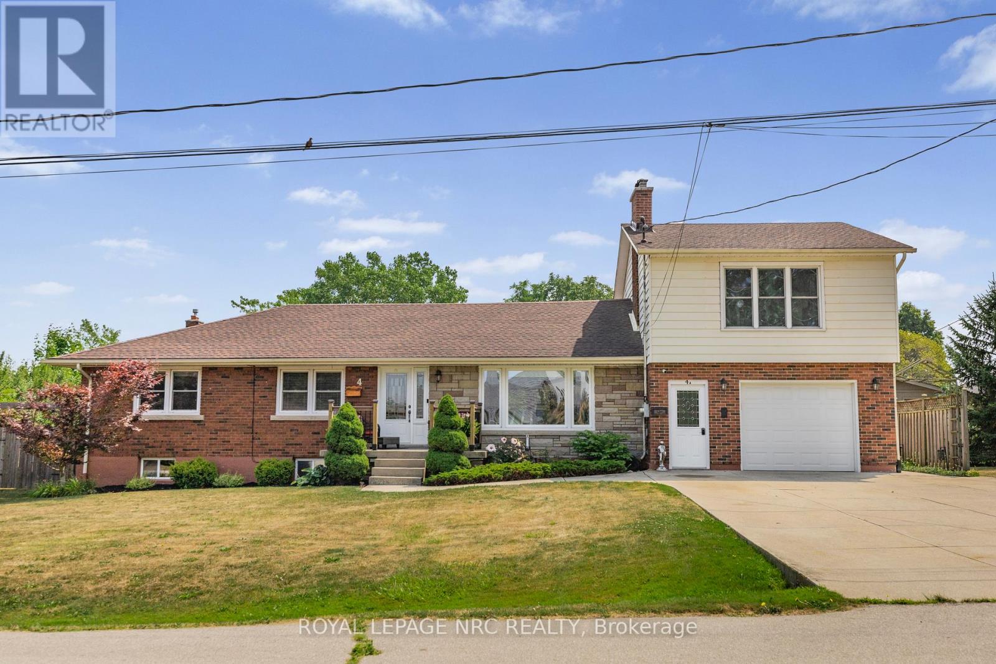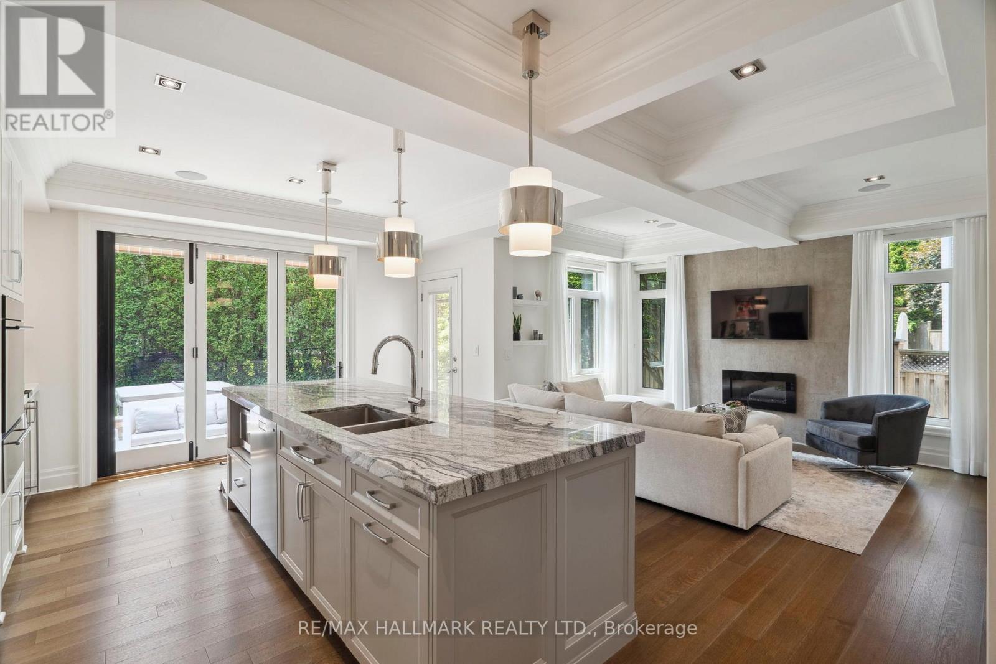50 Dempster Street S
Toronto, Ontario
Bright & Spacious detached House In High Demand Community .Large Lot Bungalow Main Floor For Rent, Newer Kitchen With Granite Counter Top. Newer Hardwood Floor And Newer Window. Minutes Walk To School, Park And TTC bus station ,Agincourt Mall, Nofrills And Walmart. Minutes Drive To Hwy 401. (id:60365)
2318 - 2545 Simcoe Street N
Oshawa, Ontario
Welcome to the Tribute Built at U.C. Tower 2 situated in the sought-after Windfields community of North Oshawa. Perfect for students, professionals, or investors, this modern unit offers a smart, open-concept layout designed to make the most of every square foot.The contemporary kitchen is equipped with stone countertops, a sleek backsplash, and built-in appliances, seamlessly blending into the living area. Large windows flood the space with natural light, while breathtaking views from a spacious full-sized balcony provides open, east-facing views a perfect spot to catch the sunrise. Residents enjoy access to a range of amenities including a well-equipped fitness centre, yoga studio, party room, and a BBQ terrace. The buildings location is unbeatable: steps from Ontario Tech University and Durham College, and directly across from a new plaza featuring Costco, grocery stores, banks, and dining options. Commuting is effortless with quick access to Highways 407, and 412.This BRAND NEW unit offers low-maintenance, turn-key living in one of Oshawa's fastest-growing communities ideal as a personal residence or a smart addition to your investment portfolio. Experience modern living, everyday convenience, and a vibrant neighbourhood all in one. (id:60365)
1701 - 33 Isabella Street
Toronto, Ontario
RENOVATED STUDIO APARTMENT *** Now offering one month free rent on a 12-month lease, or two months free on a 24-month lease with no rent increase in the second year *** Experience comfortable downtown living in this bright and spacious apartment at 33 Isabella Street, just steps from Yonge and Bloor. Located in one of Toronto's most connected neighbourhoods, enjoy easy access to universities, shops, cafes, dining, Queens Park, College Park, Dundas Square, Yorkville, and major transit lines.This well-maintained residence offers the perfect balance of style, space, and urban convenience. Heat, water, and hydro are included in the rent. Portable air conditioning units are permitted. Parking is available for an additional $225 per month. (id:60365)
Upper - 241 Burnett Avenue
Toronto, Ontario
* Fully Renovated* Beautiful, Spacious and Sunny Upper Level of a House Nestled in the much-desired Yonge and Sheppard Area. Very Close Walking Distance to Transit, Best Schools, Close to HWY 401, Restaurants and much more. 3 Bedrooms, 1 Bathroom, All Appliances Fully Functional Including Fridge and Freezer, Range, Eat-In Kitchen and New Sunroof in Kitchen. Hardwood Floors Throughout and Full Privacy from Downstairs Tenant. 3 Cars Parkin Is Exclusively Yours & Exclusive Use of Single Car Garage & Front Porch & Front Lawn. Shared Backyard. Spacious Living/Dining Room with Large Windows. Shared Use of Washer & Dryer in BSMT. Available Immediately. Utilities Split w BSMT 60 (upstairs)-40 (downstairs). *For Additional Property Details Click The Brochure Icon Below* (id:60365)
11 Nickel Street
St. Catharines, Ontario
Welcome to this beautifully updated and thoughtfully expanded home, where modern upgrades meet functional design. The bright and welcoming front entry features a custom storage bench and coat closet, leading into a sunlit living room with gleaming maple hardwood floors. Durable tile flooring flows through to the custom-designed kitchen, showcasing ceiling-height cabinetry with crown moulding, quartz countertops, tile backsplash, and a large center island with built-in dishwasher and additional storage. A skylight fills the space with natural light, and sliding glass doors open to the backyard oasis. Upstairs, you'll find a stylish 4-piece bathroom with tile surround and a spacious vanity, servicing three bedrooms. Two offer generous closet space, while the primary bedroom impresses with its double windows and dual closets. Oak floors and sleek glass railings enhance the upper levels aesthetic. The lower level has been reimagined with an expanded 3-piece bath featuring tiled walls and glass shower doors, alongside a large recreation room ideal for entertaining or relaxing. The fourth level offers even more finished space, including a dedicated office nook, abundant storage, and a laundry/utility room with new vinyl flooring. Outside, the backyard has been transformed into a private retreat with new landscaping, an in-ground pool with new liner and heater, a hot tub, covered patio with overhead heaters, and all-new fencing (id:60365)
312 Westcourt Place
Waterloo, Ontario
Attention first time home buyers, parent investors and landlords! Discover the perfect opportunity to own or invest in Beechwoods Westgate Townhome community. This spacious bright unit, above grade, living space and five bedrooms. Benefit from recent community enhancements including new asphalt driveways, roads, and a fresh concrete front walk and porch. The main floor living room opens to a private, facing rear yard. Nearby amenities include major bus routes, Across The Street University of Waterloo and Wilfrid Laurier, top-tier shopping as well as the shops/restaurants on The Boardwalk. Quick e-scooter to University of Waterloo campus and Uptown Waterloo. Low Monthly condo fees of $309 cover essential services such as private garbage removal, building insurance, landscaping, and snow removal. Currently tenanted and tenant willing to stay. Vacant possession available. Don't miss out and seize this opportunity for a lifestyle upgrade in desirable Waterloo West! (id:60365)
4 July Avenue
Hamilton, Ontario
Welcome to Elevated Living on Stoney Creek Mountain! Discover this nearly-new, 4-bedroom detached masterpiece perfectly situated in one of Stoney Creek Mountains most sought-after neighbourhoods. Surrounded by lush greenery and steps from the East Mountain Trail Loop and charming playgrounds, this home blends modern luxury with nature's tranquillity. The interior offers ample space with a bright, open-concept layout that's ready for your personal touch. Located beside the Felkers Falls Conservation Area, this property provides a serene retreat while keeping you close to every convenience, shopping centers, top-rated schools, libraries, community hubs, and more. Spend weekends exploring drive-in theatres, golf courses, scenic parks, and historic landmarks like the Battlefield House Museum. With easy highway access, commuting is effortless. This isn't just a home, it's an invitation to create a life filled with comfort, connection, and memories that last a lifetime. (id:60365)
275 Waterloo Avenue
Guelph, Ontario
This red brick beauty is straight out of a dream. A classic detached century home with a charming front porch, perfectly located within walking distance to downtown Guelph, parks and riverfront trails! Inside you'll find character-filled living and dining rooms that flaunt their original hardwood floors. The functional kitchen flows into the family room, with two walkouts leading to a fully fenced, private backyard, ideal for entertaining, relaxing and a great place for the kids & pets to play. Upstairs, the large primary bedroom features built-in closets on both sides, while two additional bedrooms offer plenty of space for family or guests. An updated 4-piece bathroom completes this level. To top it all off, the driveway has space for 3 cars in addition to an EV charger. Combining character, space, and convenience, this home is a fantastic opportunity for families and first-time buyers alike! Open House Sat. Sept. 6th, 1-3pm. (id:60365)
4 Cline Road
Grimsby, Ontario
One.of.a.Kind Legal DUPLEX on a Huge Lot! Legal duplex sits on an impressive 83 x 150 private lot at the end of a quiet street. The main home offers over 2800 sq. ft. of living space with 3+1 bedrooms, an open-concept main floor, and a modern kitchen overlooking the living and dining areas. The fully finished basement provides even more space, complete with a large rec room, extra bedroom, and an office that could easily double as another bedroom. The property also features a separate, self-contained apartment ideal for in-laws, extended family, or rental income. Perfectly located between Downtown Grimsby, Costco and Winona Crossings, and just minutes to the QEW,. This home combines convenience, privacy, and investment potential. Whether you are looking for multi-generational living or income opportunities, this property truly has it all. (id:60365)
4020 Glen Smail Road
Augusta, Ontario
Just five minutes from Prescott, this beautifully updated raised ranch bungalow offers easy country living with bright, open living spaces and a private backyard oasis perfect for summer barbecues. The oversized entry area provides ample space to comfortably access the home. The chef's kitchen features all-new 2024 appliances and seamlessly flows into spacious dining and living areas. Three generous main-floor bedrooms include a light-filled primary suite with a fully updated ensuite bath. Downstairs, a fully renovated lower level features a fourth bedroom, an expansive family room, and walkout access to the double-attached garage. Outside, lush landscaping surrounds an aboveground pool that invites warm-weather entertaining. Recent mechanical upgrades, a new septic system (2022), water treatment system (2023), heat pump, and on-demand hot water (2022), combined with enhanced insulation and fresh lower-level flooring and staircase (2023), deliver truly worry-free living. Meticulously maintained and filled with modern touches, this turnkey home is ready for your family's next chapter. You will not be disappointed! (id:60365)
2092 Pinevalley Crescent
Oakville, Ontario
Welcome To The Crown Jewel Of Joshua Creek-A Completely Transformed, Magazine-Worthy Residence Nestled On The Most Magical, Tree-Lined Street In One Of Oakville's Most Prestigious Neighbourhoods, Well Known For Its Top-Rated Schools. With Over 2900 Total Sqft And Over $650,000 Spent In Top-To-Bottom Renovations,This Fully Updated, Move-In-Ready 3-Bedroom, 4-Bathroom Home Offers The Finest In Craftsmanship, Materials And Design. Featuring An Open-Concept Living And Dining Area With Coffered Ceilings, Custom Millwork, Porcelain-Framed Natural Gas Fireplace, Stylish Powder Room And Sleek Engineered Hardwood Throughout. The Dream Kitchen Has Sub-Zero And Wolf Appliances, Custom Cabinetry, Caesarstone Counters, A Focal Granite Centre Island, Coffee/Wine Station, And Designer Lighting. All Opens To A Window Curtain Wall With A Custom Bifold Door System, Seamlessly Connecting The Indoor And Outdoor Spaces.The Ultra-Private Backyard With Professional Landscaping Features A 6-Person Sundance Spa Hot Tub, RollTec Awning, In-Ground Irrigation, LED Landscape Lighting, Elegant Retaining Walls, Gas BBQ Hookup, And Curated Perennials.Upstairs Offers A Luxurious Primary Retreat With Custom Built-Ins, A California Walk-In Closet, And A Spacious, Spa-Inspired Ensuite Bathroom.The Grand Second Bedroom Boasts A Beautiful Bay Window With Built-In Seating, Custom Millwork, Walk-In Closet, And A Semi-Ensuite.The Fully Finished Basement Includes Luxurious Broadloom, Custom Built-Ins, Electric Fireplace, California Closets, An Upscale Bathroom And Plenty Of Storage. A Bedroom Could Be Added With Ease.The Stylish Mudroom/Laundry Room Is As Practical As It Is Functional, With Large Subway Tile, Custom Built-Ins,And Granite Countertops. It's Designed With An LG Laundry Centre,A Pet Wash Area And Plenty Of Storage.Completing This Home Is A Spacious Two-Car Garage With On-Wall Storage Systems And Built-In Storage. 2092Pinevalleycrescent.com/unbranded.This Is A Linked Property Only At The Garage. (id:60365)
811 - 35 Ormskirk Avenue
Toronto, Ontario
Beautifully renovated and rarely available 2-storey, 3-bedroom+ Den, 2-bath central unit in the sought-after High Park/Bloor West Village neighbourhood, offering stunning views of Lake Ontario and the Humber River. The main level features a spacious foyer with a pocket door separating it from the open concept living and dining area. The living room walks out to a large balcony, ideal for entertaining or relaxing with a view. The dining room includes built-in cabinets for extra storage and display.The modern kitchen is equipped with a large centre island, quartz counter tops, stainless steel appliances, and a marble back splash. Upstairs are three generous bedrooms with built-in closets, a large den with a built-in office, a renovated bathroom with a glass shower, in-suite laundry, and a private locker room. Engineered hardwood flooring runs throughout both levels, complemented by wood stairs and quality finishes.Located steps from High Park, the lake, top schools, Bloor West shops, and TTC, with easy access to downtown.This is a rare opportunity to rent a space that stands out in both size and condition. The unit is clean, well-maintained, and offers generous square footage that's hard to find on the market. All utilities are included in the monthly rent even cable and high-speed internet providing excellent value and convenience.Prospective tenants are kindly asked to submit the following documents as part of the application process; completed rental application form, one piece of government-issued photo ID, full credit report with score, employment letter must state position, length of employment, and income, recent pay stub or bank statement as proof of income references from previous landlord(s) and/or employer .All documents must be clear, up-to-date, and submitted together for consideration. (id:60365)


