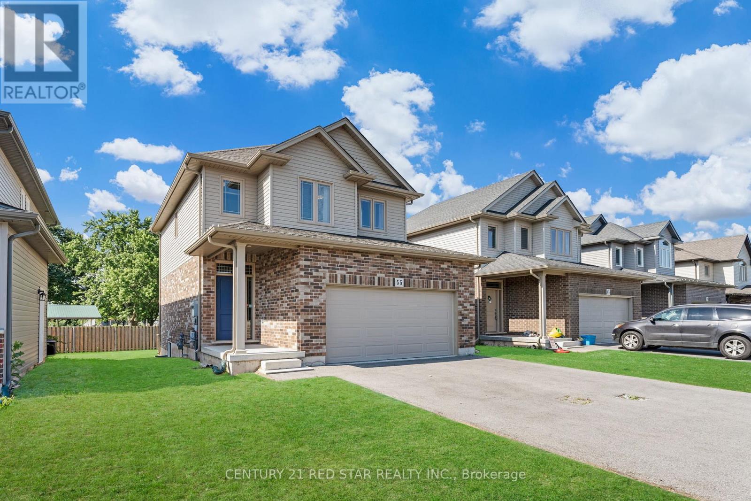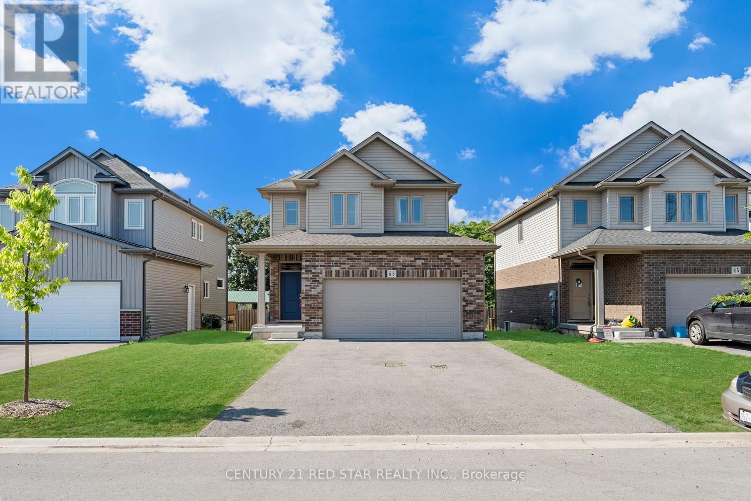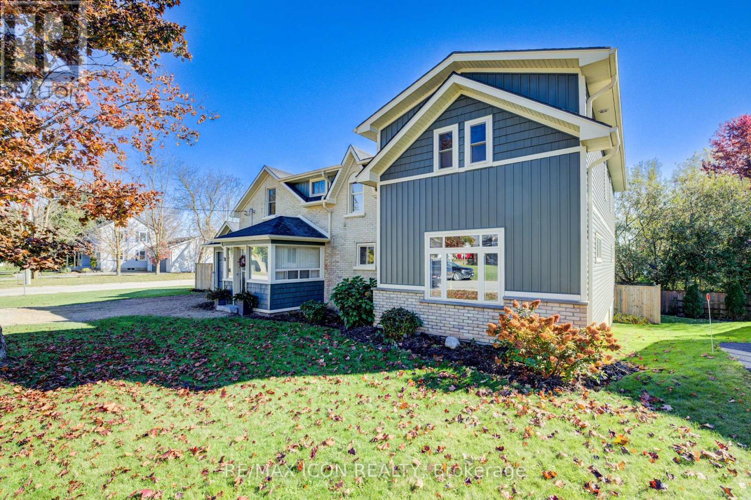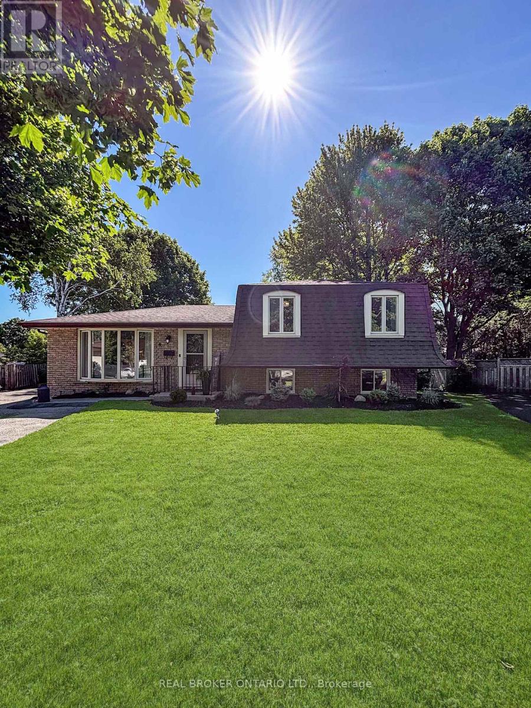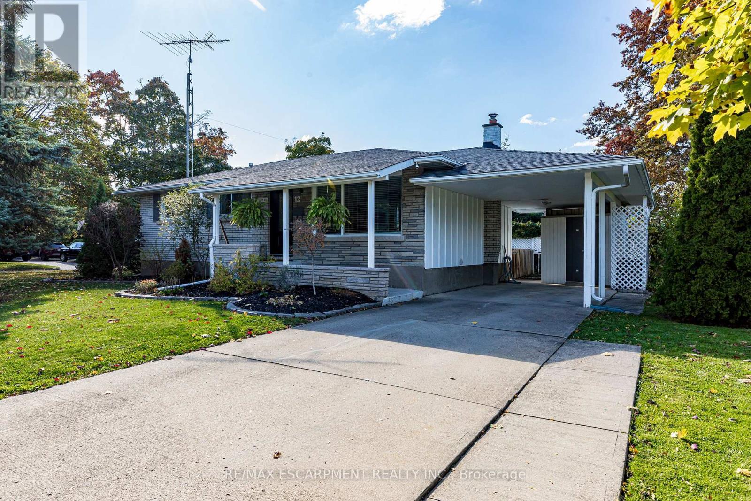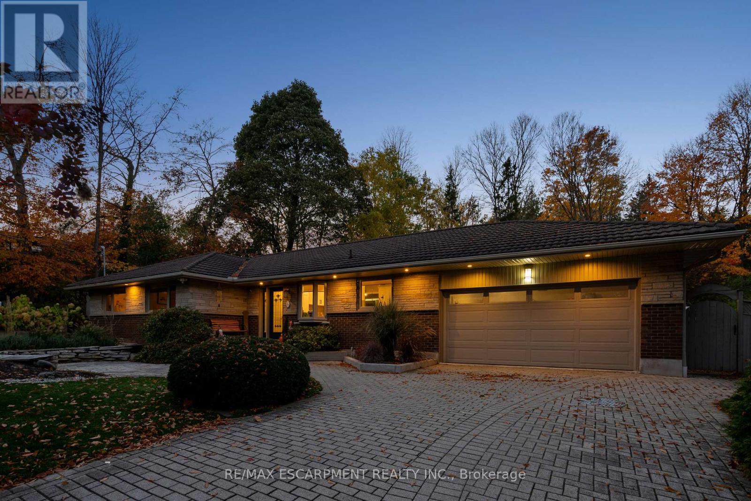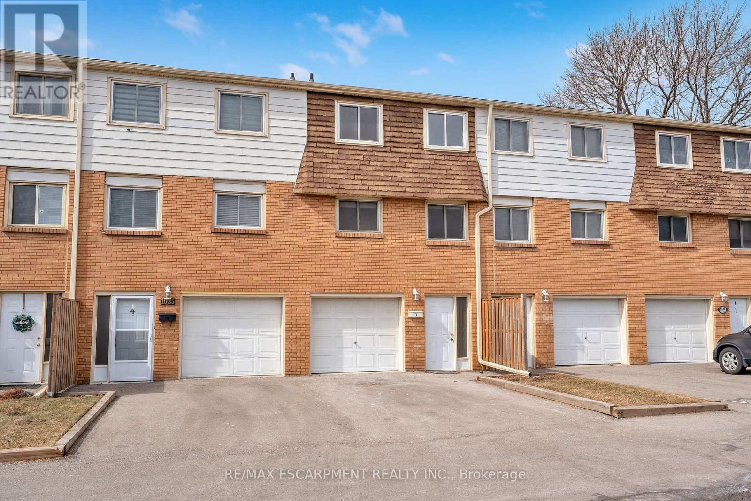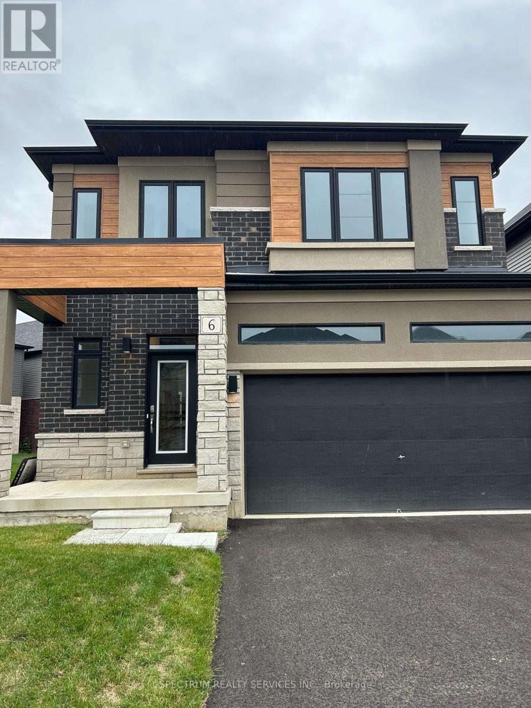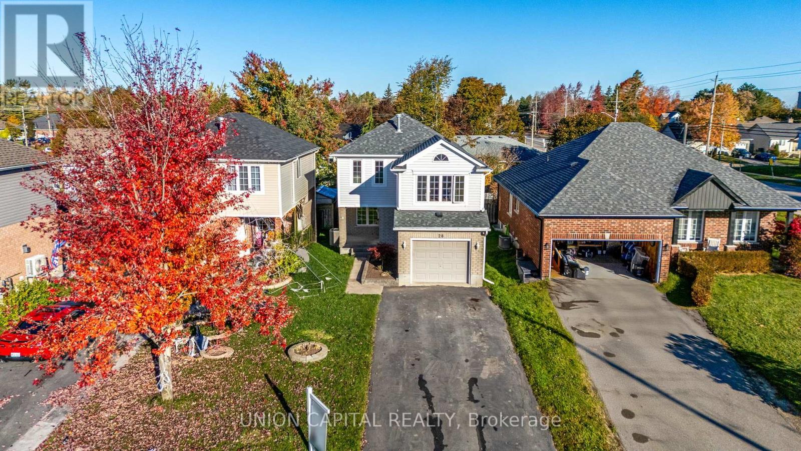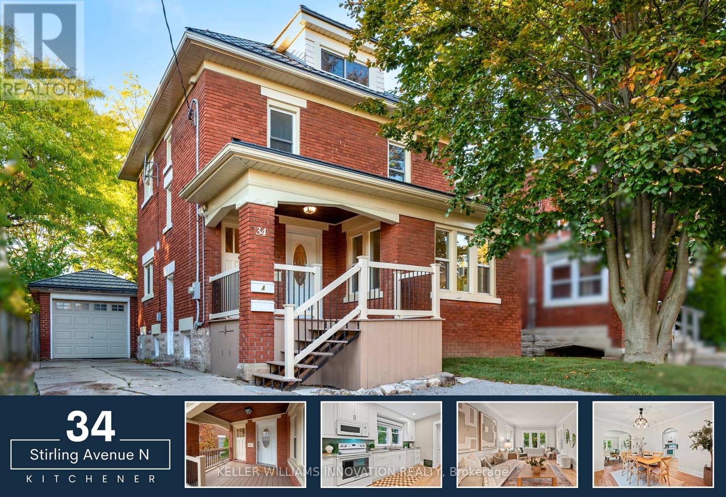159 Rea Drive
Centre Wellington, Ontario
Your Dream Home Awaits!!!Stunning Freehold Never lived Detached Home in Storybrook Sub-division. Welcome to this exceptional detached house, Offering a spacious and thoughtfully designed floor plan, this home features 5 bedrooms, 3.5 bathrooms, and parking for 4 cars. Step inside to find bright, open-concept living spaces filled with natural light thanks to large windows and neutral finishes. The main level boasts a separate living room, family room, and a versatile library/home office which can easily be converted into a main-floor bedroom to suit your needs. The Modern kitchen is both functional and stylish, complete with a large upgraded island, breakfast bar, and an adjacent breakfast area perfect for family meals or entertaining guests. The great room provides a cozy yet elegant space to unwind or host gatherings. Upstairs, the luxurious primary suite offers his and hers walk-in closets and a spa-inspired 5-piece ensuite. Four additional spacious bedrooms, a 3-piece shared bathroom, and a convenient second-floor laundry room complete the upper level. The unfinished basement provides a blank canvas for your personal touch ideal for a home gym, media room, or extra living space. Only 5 minutes to FreshCo and local amenities, a 5 minute walk to the brand-new public school, and about 45 minutes to the GTA. EV Charger is installed in Garage. (id:60365)
55 Laurent Avenue
Welland, Ontario
Welcome Home! UPPER HOUSE ONLY! BASEMENT NOT INCLUDED. This Home Has It All. Upper 3 Bedrooms Upstairs 3 Washrooms. The Main Floor Features Tile & Engineered Wood, A Great Open Concept With A Oversized Kitchen Looking Out To Memorial Park. Upstairs Has 3 Large Bedrooms, 2 Of Which Have Accent Walls & A Primary With A 4 Piece Ensuite, Large Walk-In Closet and Views Of The Park/Great Sunsets. With A Large Backyard Backing Onto Memorial Park, A Large Deck, 25 Minutes To Niagara & Minutes Walk To The Welland Canal, You Will Be Entertaining Family Your Family Year Round (id:60365)
55 Laurent Avenue
Welland, Ontario
Welcome Home! This Home Has It All. 3 Bedrooms Upstairs & 2 In The Builder Finished Basement & 4 Washrooms Including a Full Washroom In The Basement You Can Either Covert It To An In-Law Suite Or Have The Ultimate Kids Hangout. The Main Floor Features Tile & Engineered Wood, A Great Open Concept With A Oversized Kitchen Looking Out To Memorial Park. Upstairs Has 3 Large Bedrooms, 2 Of Which Have Accent Walls & A Primary With A 4 Piece Ensuite, Large Walk-In Closet and Views Of The Park/Great Sunsets. The Basement Has A Builder Finished Separate Entrance, 2 Large Bedrooms, Tankless Water Heater, Large Windows & Room For Storage. With A Large Backyard Backing Onto Memorial Park, A Large Deck, 25 Minutes To Niagara & Minutes Walk To The Welland Canal, You Will Be Entertaining Family Your Family Year Round (id:60365)
31 Pellister Street W
Minto, Ontario
Discover the perfect blend of old-world charm and modern living in this beautifully updated century home, enhanced by a 44' x 16' addition completed in 2020. Offering 3+1 bedrooms and 2.5 baths, this property combines classic character with contemporary upgrades for a truly one-of-a-kind living experience-perfect for growing families. The spacious primary suite feels like a private retreat, featuring a walk-in closet and a luxury ensuite complete with a glass shower and relaxing soaker tub. High ceilings, generous windows, and original architectural details create a warm and inviting atmosphere throughout. Step outside to the oversized back deck, designed for both sun and shade, with a partially covered area ideal for outdoor dining or quiet mornings with coffee. The fully fenced backyard offers privacy and space for kids, pets, and entertaining. The lower level adds even more potential, featuring a rec room and fourth bedroom just waiting for the flooring that suits your taste, along with a rough-in for a third full bath-ready to customize to your lifestyle. This home seamlessly blends heritage charm with today's lifestyle comforts-ready to move in and enjoy. (id:60365)
9 Normandy Circle
Norfolk, Ontario
Welcome to 9 Normandy Circle, a charming side-split home nestled in a family-friendly neighbourhood in Simcoe, Ontario. Situated on a large, fully fenced lot, this property offers both comfort and style, perfect for your family's needs. As you step inside, you are greeted by a bright and inviting living area, where the cozy fireplace serves as a stunning focal point. The space flows seamlessly into the well lit dining room, creating an ideal setting for family gatherings and entertaining guests. The updated kitchen is a chef's dream, boasting modern appliances, quartz counters, under cabinet lighting, and ample counter space. From here, you can step out onto the beautiful new deck, making outdoor barbecues a breeze. The outdoor space also features a fire pit area, perfect for relaxing evenings under the stars. Upstairs, you'll find three spacious bedrooms, each offering plenty of natural light and comfort. The four-piece bath with jet tub is conveniently located nearby, ensuring ease of access for the whole family. The basement is accessible via extra wide stairs leads you to your second living room with a cozy fireplace and brand new large windows. This level includes a laundry area and offers plenty of storage space. Don't miss the opportunity to make this delightful home your own. Schedule a viewing today and experience the charm of 9 Normandy Circle for yourself! (id:60365)
12 Ridley Heights Drive
St. Catharines, Ontario
Welcome to 12 Ridley Heights Drive, a home filled with love, care, and endless potential. Cherished by the same family since it was built, this charming bungalow sits proudly on a beautiful corner lot in one of St. Catharines' most sought-after neighbourhoods. Surrounded by mature trees and lush greenspace, the property offers a peaceful, park-like setting, all just minutes from the GO Station, transit, shopping, dining, and highway access. Step inside to discover a bright, open-concept living space where natural light pours through large windows, highlighting the updated floors and inviting layout. The thoughtfully designed kitchen features stainless steel appliances and connects seamlessly to the main living area, creating the perfect space for family gatherings and easy everyday living. The main level includes three comfortable bedrooms and an updated four-piece bathroom, offering both functionality and style. A separate rear entrance adds flexibility for extended family or future possibilities. Downstairs, the spacious recreation room is anchored by a gas fireplace, creating a warm retreat for movie nights or entertaining, with generous storage space and a roughed-in bathroom offering room to grow. Outside, enjoy an abundance of green space ideal for gardening, play, or quiet relaxation, along with a convenient carport and double driveway. Lovingly maintained and ready for its next chapter, 12 Ridley Heights Drive is more than a house; it's a place to call home in one of St. Catharines' most cherished communities. (id:60365)
6 Beech Street
Guelph/eramosa, Ontario
6 Beech St, Guelph - a beautifully updated bungalow offering 1,484 sq ft on the main level plus an equally generous finished basement, all set on a 98 x 150 ft treed lot. Step into the bright foyer where tiled floors, a double closet and elegant wainscoting set an inviting tone. The main floor features three bedrooms including a primary suite with W/I closet and a thoughtful 3-piece ensuite. The updated main bath features a large picture window. Flow from the dining room into the living room: both warmed by hardwood floors, crown moulding and bay windows, while the living room adds a striking new gas fireplace, pot lights and a walk out to the backyard. The heart of the home is the gourmet kitchen: quartz counters, a waterfall breakfast bar, a dedicated coffee bar with wine fridge, stainless steel appliances, pot lights, a W/I pantry and direct access from the attached two car garage. Downstairs, the finished basement mirrors the main level in size and versatility: a large recreation room with luxury vinyl floors, above grade windows and a second gas fireplace; 2 additional bedrooms (or an office and exercise room); full 3-piece bath; generous laundry room and cold storage room. Whether you're working from home, keeping fit or simply relaxing, you've got the flexibility. Outside, the professionally landscaped front and rear yards deliver exceptional lifestyle value. The expansive driveway of interlocking brick accommodates six cars. The backyard is a private oasis: goldfish pond, fire pit, irrigation system and a heated shed/office with its own 30 amp service-ideal for an at home studio, play space or quiet retreat. Modern systems round out the appeal: forced air gas heating, central air conditioning, and a standby Generac generator ensure year round peace of mind. Located in a mature, family friendly neighborhood with generous lots and mature trees, you'll enjoy a balanced lifestyle: serene and private, yet close to everyday conveniences and amenities. (id:60365)
3 - 1025 Upper Gage Avenue
Hamilton, Ontario
Welcome to 1025 Upper Gage! This 3 bedroom townhome is situated in a sought after family-friendly complex. The main level offers lots of natural light in the open concept living room/dining room and eat-in kitchen The upper level has 3 bedrooms and a 4 pc bath Laminate flooring throughout Walking distance to schools, parks, Lawfield arena, grocery stores, restaurants, public transit and much more! Convenient access to the Lincoln M Alexander Parkway. Parking for 2 vehicles (front drive + garage). RSA. (id:60365)
Lot 12 Rivergreen Crescent
Cambridge, Ontario
OPEN HOUSE: Saturday 1:00 PM - 5:00 PM at the model home / sales office located at 19 Rivergreen Cr., Cambridge. SINGLE DETACHED ORIGINAL SERIES LIMITED TIME PROMOS: $45,000 off list price & $0 for Walk-out and Look-out lots & 50% off other lot premiums & 5 Builder's standard appliances & $5,000 Design Dollars & 5% deposit structure. Meet The Beasley by Ridgeview Homes - a chic 3-bedroom, 2.5-bath home in the heart of Westwood Village, where fresh design and everyday function come together. With its modern exterior, this home is made to impress from the outside in. Step into a bright, open concept main floor with soaring 9-ft ceilings and a sleek, carpet-free layout. The kitchen? Stunning! Quartz countertops, an extended bar top for casual hangouts, and 36'' uppers to keep everything stylishly organized. Upstairs, your primary suite is a vibe. Think walk-in closet and a spa-like ensuite with a glass walk-in shower perfect for winding down. Two extra bedrooms mean more space for a home office, guest room, or whatever fits your lifestyle. And yes, laundry is on the second floor, because convenience is key. The basement's a blank canvas, with a 3 piece rough-in and ready for your future plans - whether it's a home gym, media room, or that dream home bar. All of this, just steps from parks, shops, and close to downtown Galt, the 401, Kitchener, and Conestoga College. The Beasley isn't just a home it's your next-level lifestyle. Premium walk-out lots, backing onto walking trails available! (id:60365)
6 Ingalls Avenue
Brantford, Ontario
For This Price - Why Buy A Townhome? Detached Home With Double Car Garage 1689 Sq.Ft. 3 Bedroom/2.5 Bedrooms. Over $75K In Upgrades: Smooth Ceilings, Exterior & interior Pot Lights, Quartz Counter Tops, Laminate Flooring, Air Conditioner and More! Newly Built Full Tarion Warranty. (id:60365)
28 Lang Court
Kawartha Lakes, Ontario
Tucked away on a quiet cul-de-sac in Lindsay's desirable North Ward, this beautifully updated 3+1 bedroom, 4-bathroom two-storey home offers comfort, space, and modern style for the whole family. Step inside to find a bright and functional open-concept living and dining area-perfect for entertaining-alongside a eat-in kitchen with a walk-out to your fully fenced backyard and brand new deck, ideal for relaxing or summer BBQs. Upstairs, unwind in the sun-filled family room complete with a cozy fireplace, or retreat to the primary suite featuring a walk-in closet and a 4-piece ensuite with double sinks. Two additional bedrooms, and full bath. The finished lower level offers extra versatility with a fourth bedroom, 3-piece bath, 2-piece powder room, and plenty of storage space-perfect for guests, teens, or a home office. Freshly painted throughout, with new carpeting and engineered hickory hardwood flooring upstairs, this move-in ready home is both stylish and practical. Outside, enjoy an attached single garage, charming curb appeal, and proximity to schools, parks, and all the amenities Lindsay has to offer. (id:60365)
34 Stirling Avenue N
Kitchener, Ontario
This charming home is ideal for both families and investors, offering flexibility, comfort, and opportunity in one package. The main floor was beautifully renovated in 2021, featuring a modern kitchen with updated cabinetry, sleek appliances, stylish lighting, refreshed flooring, and a bright, contemporary bathroom. Currently set up as a single-family home, it offers plenty of space to grow - an inviting main floor living area, three comfortable bedrooms upstairs, and two full bathrooms. The finished attic provides even more usable space, perfect for a home office, playroom, guest suite, or creative studio. With duplex zoning, this property opens the door to a range of possibilities - multigenerational living, an income-producing rental unit, or a mortgage helper to offset expenses. Set in the heart of downtown Kitchener, this home is just steps from the LRT, Iron Horse Trail, Kitchener Market, local shops, restaurants, and vibrant community events. Whether you're looking to invest, live, or both, this home offers a rare blend of convenience, character, and potential. (id:60365)


