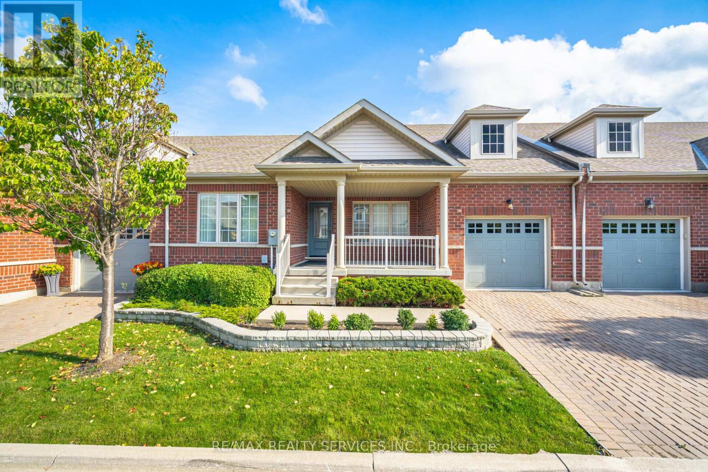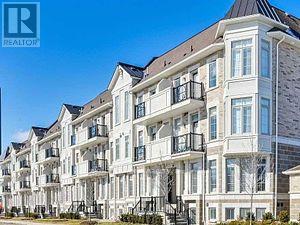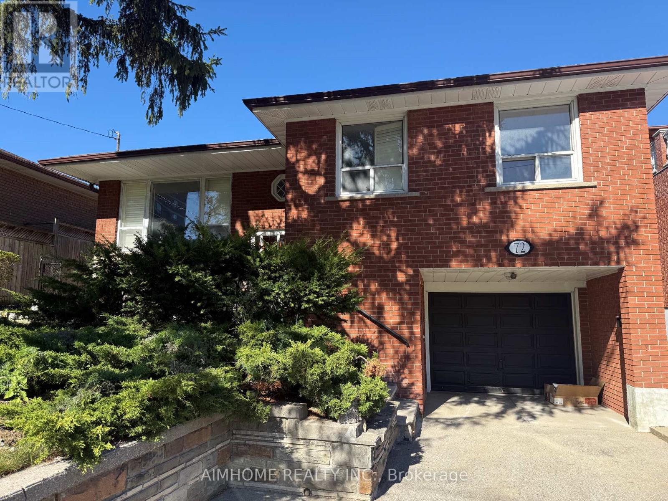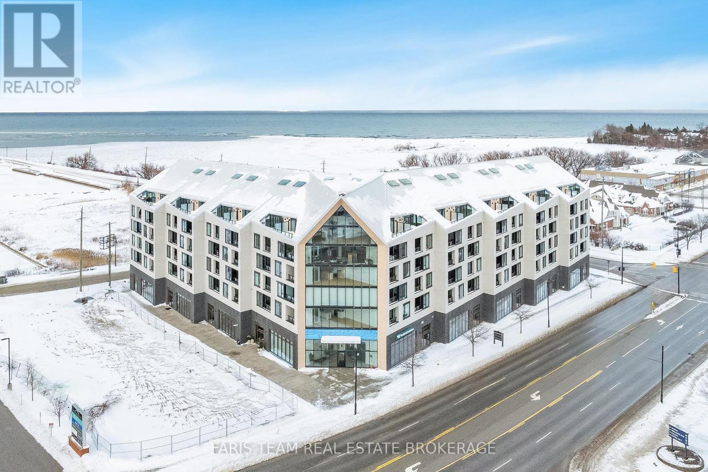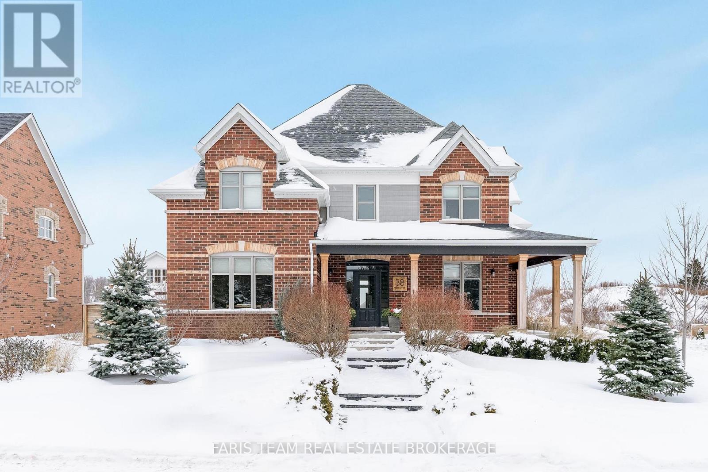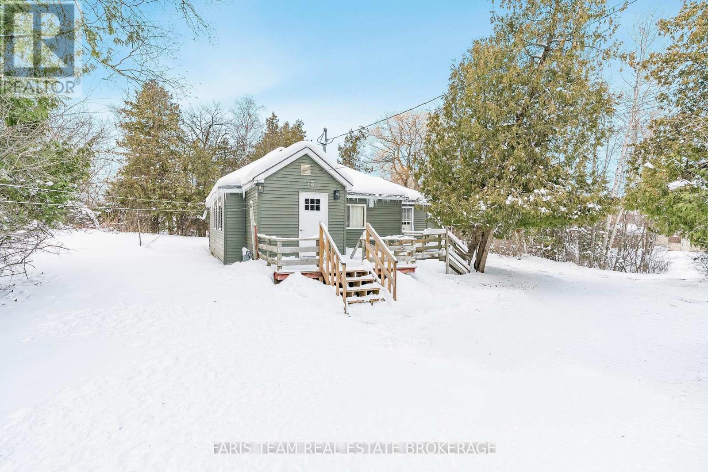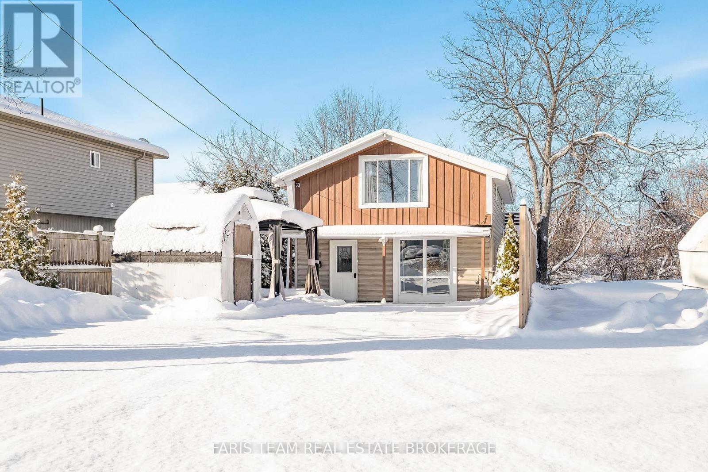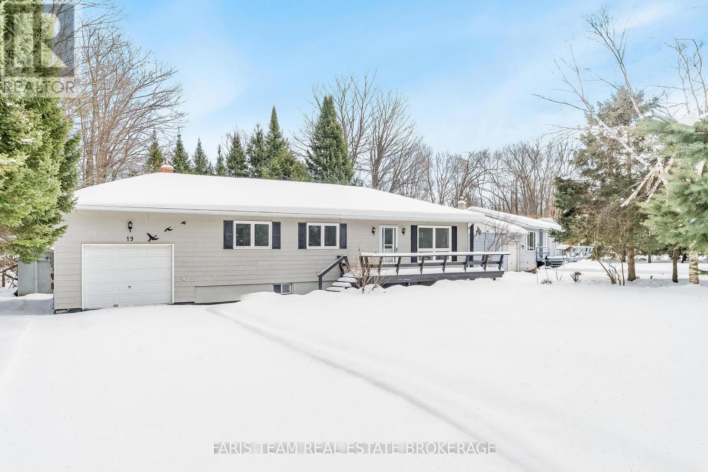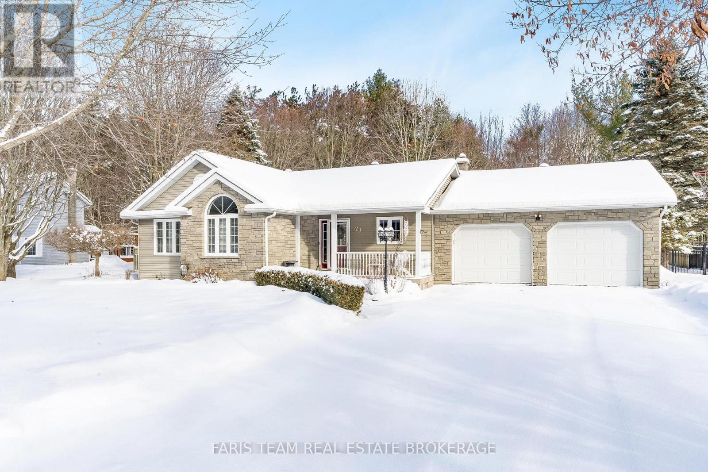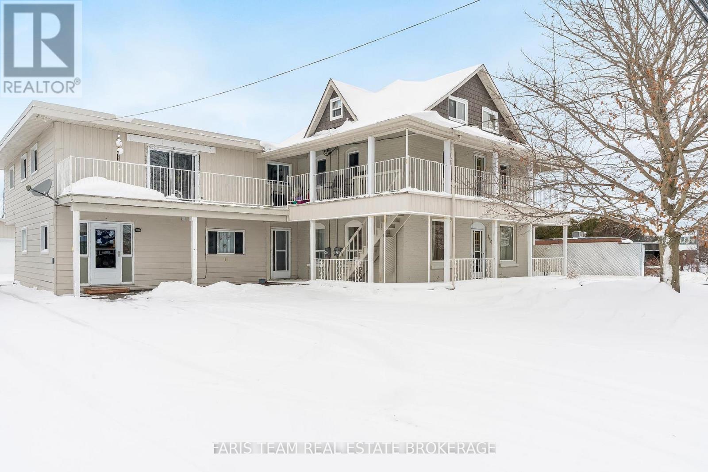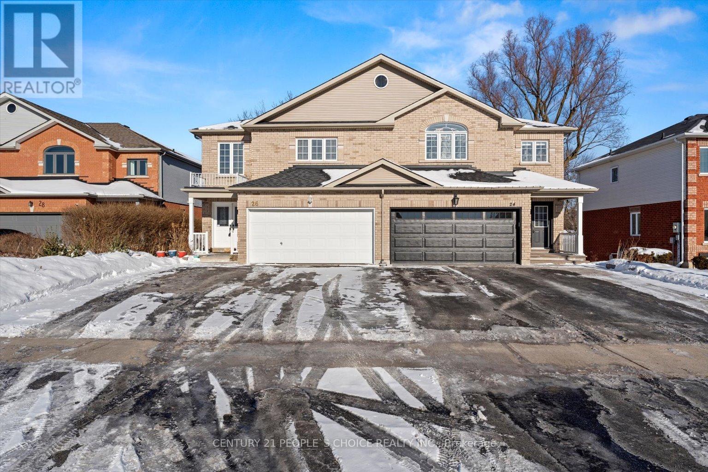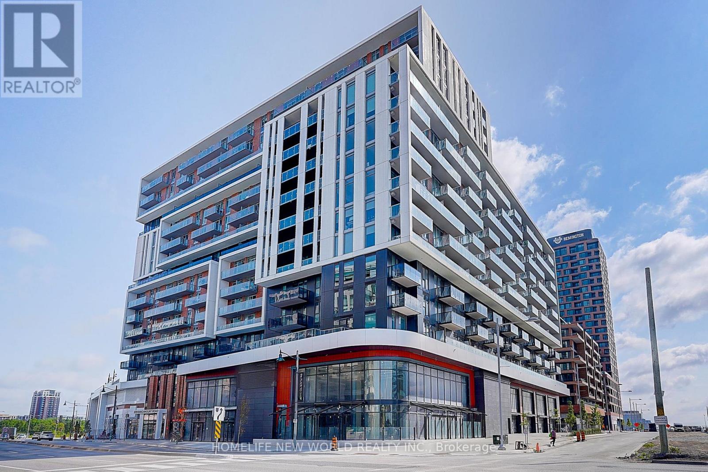17 Lacorra Way
Brampton, Ontario
Enjoy Prestigious Adult living at its Finest in this gated community of Rosedale Village. Lovely Adelaide Model. 9-hole private golf course, club house, indoor pool, tennis courts, meticulously maintained grounds, fabulous rec centre & so much more. This beautiful sun filled condo townhouse Bungalow boasts a gourmet eat-in kitchen overlooking the backyard. Featuring an eat-in area with garden door leading to the large back porch with patio area for summer entertaining. Kitchen boasts stainless steel appliances, dark cabinetry and a ceramic floor & backsplash. The inviting Great Room has easy access to the kitchen & dining room. It has 2 sun filled windows overlooking the backyard & lush broadloom flooring. Dark gleaming hardwood flooring in the hallway & dining area that overlooks the front yard and features a picture window and a half wall to the foyer making for an even more open concept feel. Primary bedroom overlooks the backyard & boasts a walk-in closet, picture window & a 3pce ensuite bath with a walk-in shower and ceramics. The generous sized second bedroom is located at the front of the house. The main 4pce bath is conveniently located to the bedrooms and there is a linen closet & coat closet nearby. Garage access into the house from the sunken laundry room. Large privacy hedge in backyard, interlocking driveway, oversized front porch for relaxing after a long day, lovely front door with glass insert & many more features to enjoy. Don't miss out on this beautiful home in a secure community - enjoy all that Rosedale Village has to offer. (id:60365)
35 - 81 Armdale Road
Mississauga, Ontario
2 Bedrooms 2 Washrooms Townhome 1335 Sqft Size In Prime Area Of Mississauga.Upgraded Quartz Counter Tops. Upgraded Cabinets Extended Uppers. Two Balconies. 9 Foot Ceilings. Close To 401, 403, 407 & U Of T Campus. Walking Distance To SQ One, Supermarkets, Plazas, Banks, Bus Transit, Schools, Parks. (id:60365)
72 La Rose Avenue
Toronto, Ontario
Great location in Etobicoke. Near to hway. Bus stop. Schools . Parks. And supermarket.welcome students and new comers. It's a bedroom in basement shared washroom and kitchen with other two people. $699 include hydro, water, Gas, Internet, and furnished... (id:60365)
621 - 31 Huron Street
Collingwood, Ontario
Top 5 Reasons You Will Love This Condo: 1) Discover the most impressive penthouse offering in the entire building, a rare 1,523 square feet, three bedroom, two and a half bathroom corner suite that delivers extraordinary space, elevated design, and incredible privacy at the very top 2) Marvel at breathtaking vistas from every principal room and from the expansive private terrace, giving you a seamless indoor-outdoor lifestyle framed by stunning, ever-changing scenery 3) Enjoy a truly exceptional outdoor experience on your oversized terrace, complete with a gas barbeque hookup, an infrared heater, and captivating views of Georgian Bay, perfect for year-round entertaining or unwinding in total serenity 4) Appreciate everyday convenience with two premium parking spaces, including one equipped with an EV charger, paired with a dedicated storage locker to keep everything organized and accessible 5) Live comfortably with bright open-concept living spaces that mix luxury, functionality, and modern comfort in perfect harmony. 1,523 fin.sq.ft. *Please note some images have been virtually staged to show the potential of the condo. (id:60365)
38 Nelson Street
Clearview, Ontario
Top 5 Reasons You Will Love This Home: 1) Positioned on the largest corner lot within an exclusive enclave of just 15 homes, this 5-year-old custom William Model by Alliance Homes exudes timeless Victorian-inspired architecture paired with modern luxury, introduced by a wraparound porch with striking hemlock posts and cedar accents 2) Designed with over $258,000 in premium upgrades, the interiors highlight engineered hardwood flooring, bespoke millwork, coffered ceilings, and recessed lighting, while the serene primary suite impresses with a spa-worthy ensuite showcasing a glass walk-in shower, soaker tub, and refined finishes 3) At the heart of the home, a chefs dream kitchen awaits with quartz counters, a handcrafted Mennonite island, a commercial-grade gas range, a farmhouse sink, and a custom servery with bar fridge, complemented by smart conveniences including a Nest system, central vacuum, reverse osmosis, water softener, and a spacious crawl space 4) Outdoor living is at its finest with a landscaped backyard retreat offering a multi-tiered deck, built-in hot tub, pergola, lush gardens, and raised vegetable beds, while the detached garage mirrors the same craftsmanship with pine finishing, epoxy floors, and its own vacuum system 5) Ideally situated just steps from Creemores charming downtown of shops, cafés, and festivals, with easy access to trails, schools, parks, and top-tier destinations like Blue Mountain, Devil's Glen, and Mad River Golf, all within a comfortable drive to Toronto and the GTA. 2,806 above grade sq.ft. plus an unfinished basement. (id:60365)
13 Arthur Street
Collingwood, Ontario
Top 5 Reasons You Will Love This Home: 1) Generous lot only a 10-second walk from the beach, offering ample space and the perfect location 2) Fully winterized and set in a peaceful, quiet neighbourhood, its perfect for year-round living or weekend escapes 3) Move right in and enjoy as is, or renovate over time to transform it into your dream family home or cottage retreat 4) With plenty of room to expand or even rebuild, the property invites you to create something truly special 5) All this convenience comes without sacrificing practicality, close to local shops, services, and everything you need for effortless lakeside living. 967 above grade sq.ft. (id:60365)
3 Courtland Street
Orillia, Ontario
Top 5 Reasons You Will Love This Home: 1) Zoned Village Commercial, this unique property offers endless flexibility to live comfortably, run a business, or combine both in one smart investment, making it ideal for entrepreneurs, investors, or those seeking a dynamic live/work lifestyle 2) Currently used as a single-family home, the adaptable floor plan allows for a boutique storefront, studio, office, or staff accommodations, with the potential for a third bedroom or dedicated workspace 3) Featuring a refreshed kitchen (2020) with a new fridge, updated bathroom plumbing and hardware, new bedroom flooring, fresh paint throughout, and energy-efficient systems including a high-efficiency furnace, central air conditioning (2014), and updated UV water treatment system (2022) 4) Appreciate a spacious 30'x8' private balcony overlooking a treed lot, complemented by stone and paver steps, exterior paint (2023), a gazebo, and shed for added functionality and charm 5) Perfectly positioned just minutes from downtown Orillia, Casino Rama, local lakes, parks, trails, and the new rec centre, with easy highway access to Barrie and Toronto, delivering both convenience and opportunity in one exceptional property. 1,616 above grade sq.ft. (id:60365)
19 Wakunda Crescent
Tiny, Ontario
Top 5 Reasons You Will Love This Home: 1) Placed on a quiet crescent just off Awenda Park, this home is perfectly located for outdoor lovers, just steps from scenic trails, biking paths, and beautiful waterfront access 2) Enjoy the ease of bungalow living, whether you're starting a family, living solo, or looking to downsize into something more manageable and serene 3) Move-in with confidence thanks to extensive renovations completed within the last two years, with over $60,000 in updates including a new roof with premium IKO Dynasty shingles (2024), luxury vinyl flooring throughout, updated lighting, toilets, range hood, faucet, freshly refinished decks, and freshly painted ceilings, doors, and trim 4)Convenience is built-in with main level laundry featuring a top-loading washer, alongside an attached garage for added functionality 5) Located in a quiet and safe neighbourhood with high-speed Fibre internet, municipal water, and a full basement ready to be finished to suit your needs.1,062 above grade sq.ft. plus an unfinished basement. *Please note some images have been virtually staged to show the potential of the home. (id:60365)
21 Maryjane Road
Tiny, Ontario
Top 5 Reasons You Will Love This Home: 1) 2,315 finished square feet (1,375 above grade + 940 finished basement) Inviting four bedroom bungalow with a spacious, open layout, highlighted by a modern kitchen featuring quality finishes and stylish, durable flooring throughout 2) Enjoy the privacy of a primary bedroom retreat with its own ensuite, complemented by versatile additional bedrooms perfect for family, guests, or a home office 3) The finished basement offers a warm and welcoming lounge with a fireplace, a built-in bar ideal for entertaining, plus ample storage, including a dedicated cold room 4) Step outside to a private backyard oasis complete with a refreshing pool, shaded pergola, and a generous deck surrounded by mature trees and lush greenery 5) Ideally positioned just minutes from Georgian Bay, providing effortless access to scenic beaches, trails, and year-round outdoor adventures, while still close to local amenities and city routes. (id:60365)
346 Lafontaine Road W
Tiny, Ontario
Top 5 Reasons You Will Love This Home: 1) Added peace of mind with significant updates, including new shingles, an upgraded flat roof, updated windows, and enhanced insulation, ensuring long-term stability and confidence 2) Cozy main residence offering six bedrooms and four bathrooms, featuring a main level primary suite, open-concept living areas, and a convenient main level laundry, plus a versatile loft and an unfinished basement for extra storage or future development 3) Each of the three self-contained units has been refreshed with new kitchens, modern bathrooms, updated flooring, spacious layouts, and abundant natural light, plus all are currently occupied by quiet, respectful A+ tenants who get along well, ensuring a stable and worry-free investment 4) Enjoy the large insulated shop, ample parking with a paved driveway, and a brand-new septic system adding both practicality and value, with municipal water, proper emergency exits, and close proximity to local amenities 5) With major upgrades completed and units already modernized, this legal fourplex provides consistent rental income with minimal maintenance, allowing the next owner to simply step in and enjoy the long-term benefits. 4,941 above grade sq.ft. plus an unfinished basement. *Please note some images have been virtually staged to show the potential of the home. (id:60365)
Bsmt - 26 Rainbow Court
Georgina, Ontario
Move in READY Now - A MUST SEE.. Wow!! FANTASTIC LOCATION IN Keswick - Very Spacious, Clean AndModern Basement Apartment.. 2 Full Bedrooms. Don't miss a chance to snatch this place. (id:60365)
1428 - 8119 Birchmount Road
Markham, Ontario
Welcome to next-level living in the heart of Unionville! This 2-bedroom, 2-bathroom masterpiece offers the perfect blend of luxury, function, and style. Step inside and be wowed by the flood of natural light pouring in through expansive windows, highlighting the high-end finishes throughout. The sleek, modern kitchen is equipped with built-in appliances (yes, the fridge and dishwasher are seamlessly integrated), stone countertops, and stylish cabinetry that will have you eager to entertain.10' Ceiling, Upgraded Laminated Floor, Upgraded Master Bath Shower. Situated in the coveted Markville Secondary School district, you're just steps to top-tier restaurants, shops, and entertainment. Cineplex, public transit, and easy access to Hwy 7 & 407 make commuting a breeze. (id:60365)

