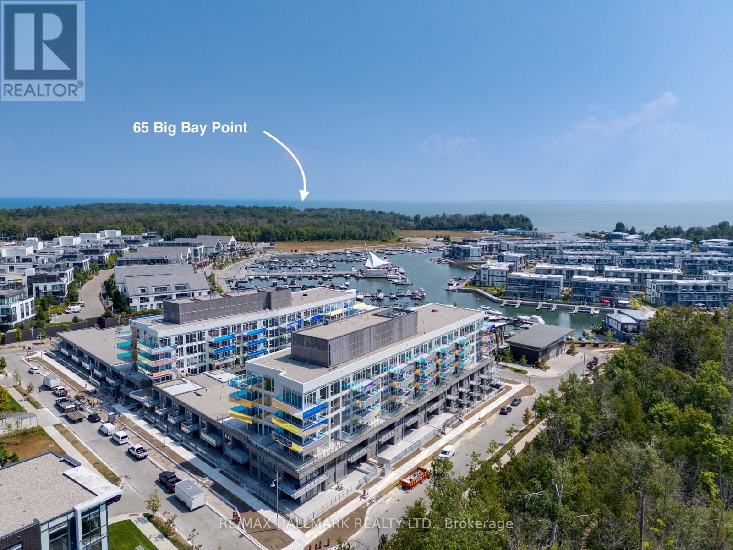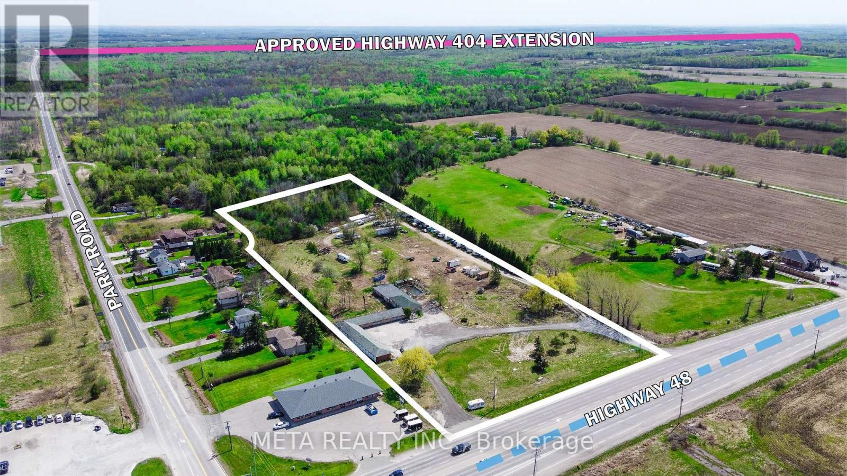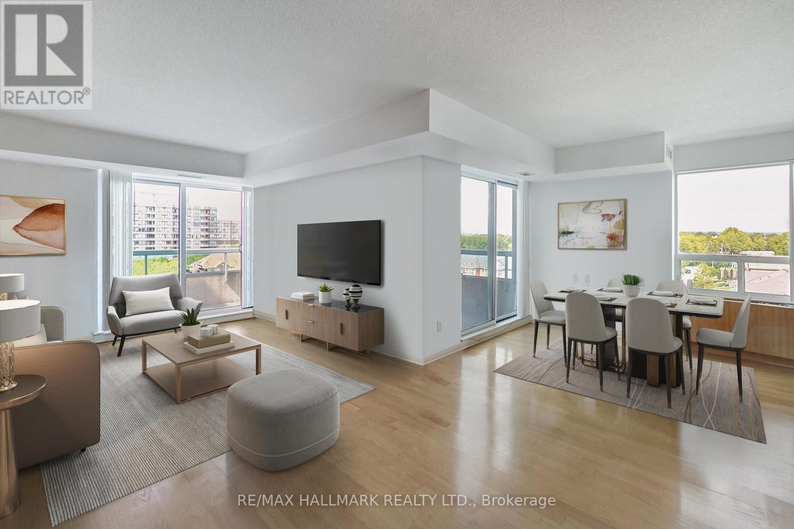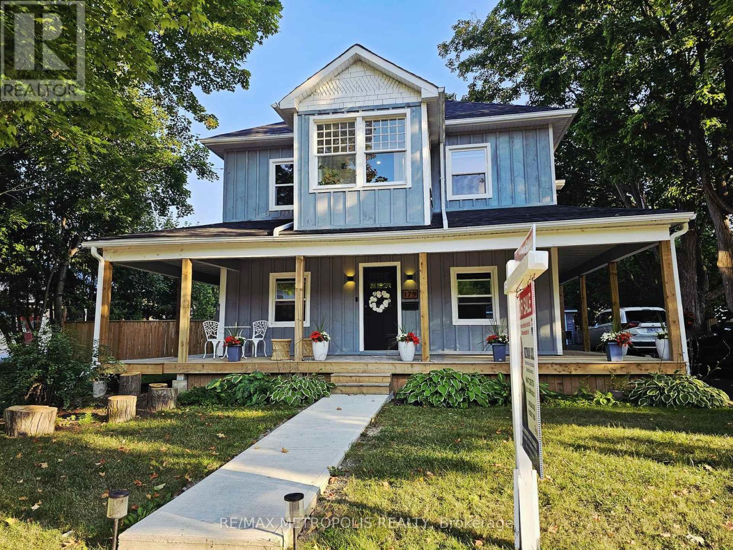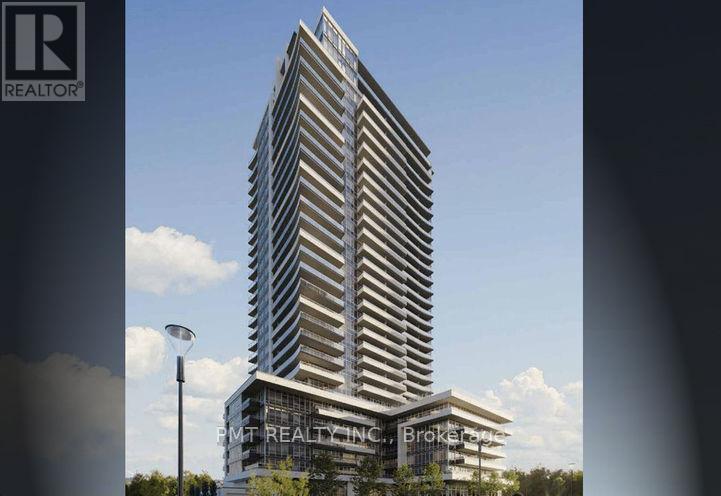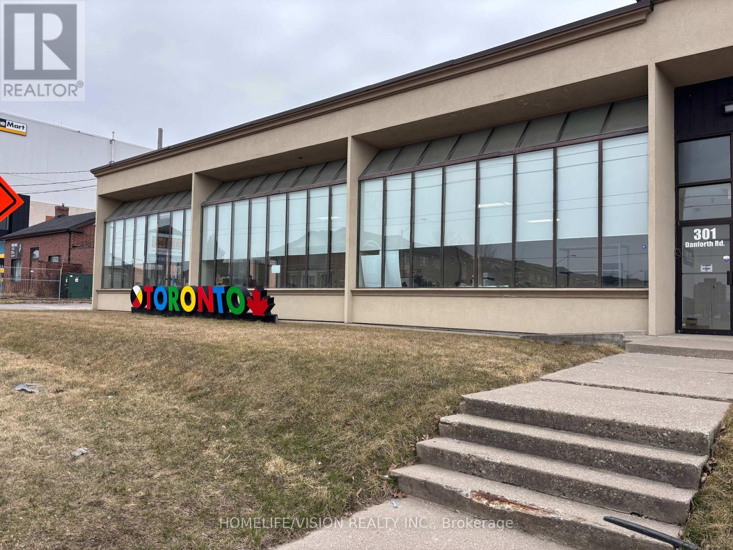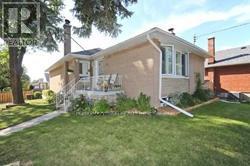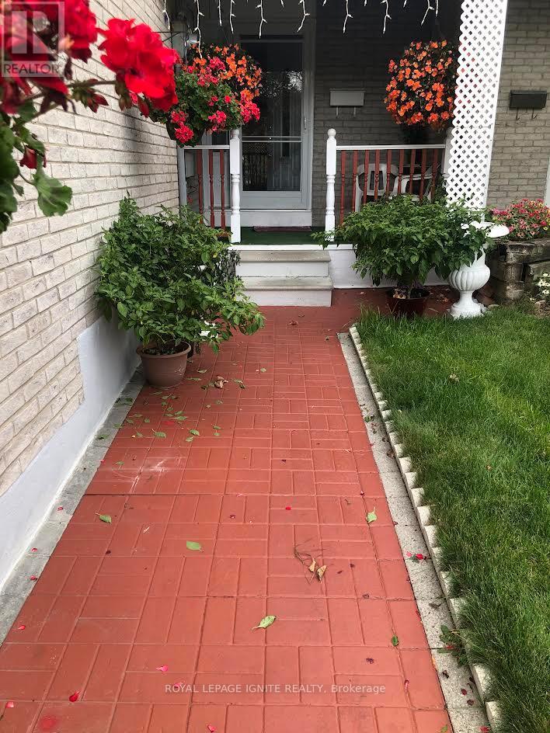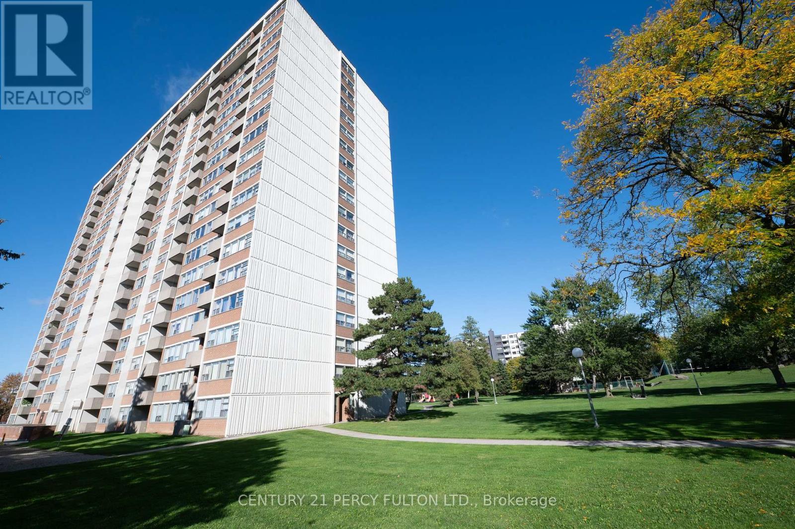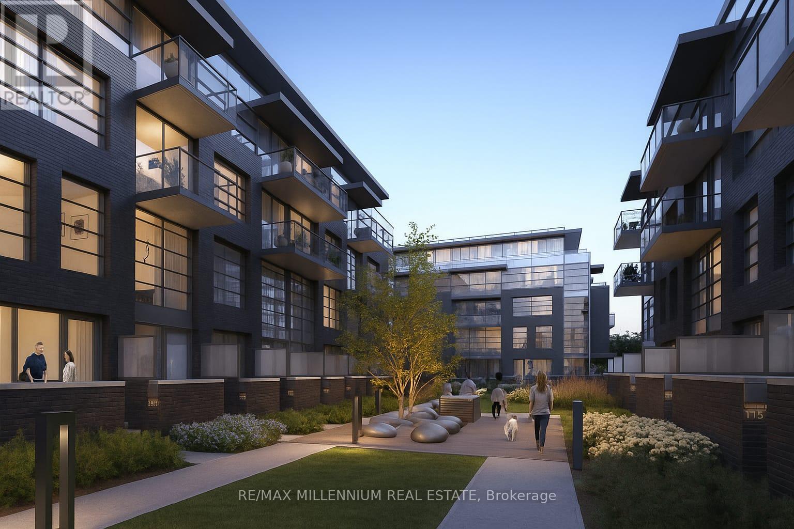65 Big Bay Point Road N
Innisfil, Ontario
Location, Location, Location - Big Bay Point, Innisfil! 3 Units, Mixed Use Commercial and residential property with two commecial retail storefronts and an attached residential unit in the rear. Rated Superior Condition, Prime CN-zoned income property at 65 Big Bay Point Road with two commercial storefronts plus one residential rental unit. Nature of District is residential, a short walk to the Lake Simcoe and Friday Harbour Resort! Fully renovated from the ground up, right down to the studs by the current owners in 2017 - 2018, this one storey mixed use building offers approx. 3,306 sq.ft. of space, on just under half an acre. Strong current income with established commercial and residential tenancies. On site parking includes a 10 car paved lot plus 4 car asphalt driveway on the west side. 6 to 8 Foot fencing for the large rear private yard. Excellent visibility and location in a growing community, with a modern turnkey building. You could own today with great easy, inside and outside and take over the wonderfully managed leases. Located in Simcoe County's municipality of Innisfil, this property is situated in the Rural Innisfil area, within the desirable Big Bay Point neighborhood. Innisfil lies in southern Simcoe, bordered by Barrie to the north, New Tecumseth to the west, Bradford West Gwillimbury to the south, and Georgina and Lake Simcoe to the east. With a population of approximately 36,566 (2016) across 262.71 sq. km, Innisfil offers a predominantly rural setting. The main communities are concentrated along the Lake Simcoe shoreline, including Alcona, Lefroy, Sandy Cove, Big Bay Point, Killarney Beach, and Shore Acres. Beyond these pockets, much of the area is comprised of agricultural farmland with rural residential, commercial, and industrial sites located near major intersections. This region continues to see improving quality trends and stable pricing, supported by new and nearby developments. (id:60365)
26925 Highway 48 Road
Georgina, Ontario
Unlock the Potential of 9 Prime Acres in One of York Regions Fastest-Growing Corridors! An exceptional opportunity awaits developers, investors, and visionary business owners in the thriving community of Sutton-Jacksons Point. This 9-acre property offers unmatched flexibility with C-2 Commercial Highway Zoning on approximately 6 acres and potential for residential multi-family development across the site. Boasting 357 feet of direct frontage on high-traffic Hwy 48, this site offers maximum visibility and accessibility all within the direct path of the future Hwy 404 expansion. Existing 18-room motel (vacant) offers value-add or redevelopment potential! Licensed 2+ acres of open yard storage with strong income opportunity! Vacant 2-bedroom home onsite Ideal for commercial plaza, gas station, hotel/motel, storage, or potential multi-residential! Surrounded by new subdivisions, growing population, and increased demand for services! Minutes from Lake Simcoe, Sibbald Point, and The Briars Resort, and only 15 mins to Keswick or 1 hour to Toronto. Whether you're seeking long-term investment or ready-to-develop land in a booming area, this is a golden opportunity to shape the future of Sutton! (id:60365)
702 - 5 Emerald Lane
Vaughan, Ontario
Bright & Spacious Corner Suite With Wraparound Balcony! Welcome To This 1,220 Sq. Ft. Corner Suite Designed For Comfort, Functionality, And Light-Filled Living. With A Desirable Wraparound Balcony With No Overhang Above, Natural Light Streams In All Day While Offering Clear, Open Views With Complete PrivacyNo Neighbours Looking In. The Primary Retreat Is A Fantastic Size, Featuring Both A Custom Built-In Wood Closet And An Additional Walk-In Closet, Plus A Spacious 4-Piece Ensuite With A Separate Shower And Large Soaker Tub. The Suite Also Boasts A Formal Dining Area, A Breakfast Dining Space, And A Living Room With Custom Built-In Storage. The Kitchen Is Exceptionally Well-Designed With Wall-To-Wall Cabinetry Providing Excellent Storage, Making Everyday Organization Simple. A Large Private Locker On Level Two Adds Even More Storage. Additional highlights include: Tandem Parking On P1, Staffed Security Gatehouse For Peace Of Mind, and Resort-Style Amenities: Outdoor Pool, Gym, Sauna, Guest Suite, Multipurpose Room, Library, And Visitor Parking. Perfectly Located Just North Of Steeles Avenue, This Address Offers Proximity To Highways 401, 404, and 407, And Best Of All, No Toronto Land Transfer Tax. This Rare Corner Suite Combines Light, Space, Storage, And Lifestyle In One Complete Package. (id:60365)
77 Sydney Circle
Vaughan, Ontario
This Stunning And Modern Corner End-Unit Townhome Offers Nearly 2,300 Sq Ft Of Beautifully Designed Living Space In The Heart Of Vaughan.Step Inside To Find Soaring 10 Smooth Ceilings On The Main Level And 9 Ceilings Upstairs, Enhancing The Sense Of Space And Light Throughout. The Open-Concept Main Floor Features Laminate Flooring, Custom Window Coverings, And A Gourmet Kitchen Thats Sure To Impress Complete With A Large Granite Waterfall Island, Upgraded Cabinetry, And A Custom-Built Pantry/Wine Bar With A Cork Backsplash And Built-In Mini Fridge.The Spacious Living Room Showcases A Custom Accent Wall, Elegant Electric Fireplace With Lights And Remote, And A Walk-Out To A Private Balcony Perfect For Morning Coffee Or Evening Unwinding.Upstairs, The Primary Suite Is A True Retreat With A Huge Walk-In Closet With Organizers And A Luxurious 5-Piece Ensuite. Every Detail Was Thoughtfully Curated For Style And Functionality. The Closets In Bedrooms Two And Three Include Organizer Offering Additional Storage Space. Enjoy The Convenience Of A Private Closet Including A Stackable Washer And Dryer And Sink. The Versatile Basement Includes Three Separate Walk Out Entrances From The Front, Garage, And Backyard Along With A 3-Piece Ensuite And An All-In-One Washer And Dryer Unit. Ideal For An In-Law Suite, Guest Space, Or Rental Potential.The Private Retreat Space In The Backyard Includes A Gazebo With Lights And The Front Of The Home Is Landscaped With Beautiful Patio Stones. Property Offers One Parking Space On The Driveway And One In The Garage.Conveniently Located Near Hospital, Top Schools, Parks, Shopping, Transit, Major Highways, Mall, Wonderland, Bus HubThis Home Checks Every Box For Comfort, Convenience, And Elevated Design. (id:60365)
179 Church Street
Georgina, Ontario
Fully renovated form the studs out with a striking three-level addition (2022-2023), this 5 bedroom, 4 bath residence perfectly blends historic farmhouse charm with modern luxury. Set on a large lot surrounded by mature trees, the property features a newly rebuilt asphalt driveway (2025) with parking for up to 6 cars, a private detached garage with heating and A/C, and a new storage shed (2023). The setting combines urban convenience and cottage-style living, just including a chef's kitchen with a large island, stainless steel appliances, and walkout to the deck. The main floor offers a bedroom/office with a 2 piece bath, while upstairs the original sunroom provides a quiet retreat. The primary suite features its own Ensuite. All bedrooms have wood flooring, pot lights, and generous closets, with a third full bath and convenient second floor laundry. The lower level is ready for your finishing touches. Ideally located within walking distance to daycare, schools (Keswick PS - French Immersion & W.J Watson PS), and cafes, and shops, with Rayner's Park boat launch minutes away, this is a rare opportunity to live, work, and play only 45 minutes from the GTA. All application for CR@ zoning is underway, which would allow professional offices, medical clinics, daycare, and other commercial uses. The City has granted temporary mixed commercial use until the final approval is issued, making this home an ideal live-work opportunity or investment for those seeking flexibility. (id:60365)
907 - 1435 Celebration Drive
Pickering, Ontario
Modern 1-Bedroom Condo at Universal City - Sleek Living in Pickering's Premier Urban Hub! Welcome to Suite 907 at 1435 Celebration Drive, a beautifully designed 1-bedroom, 1-bathroom condo offering a perfect balance of style, comfort, and convenience in one of Pickering's most exciting new communities. Situated on the 9th floor of the sought-after Universal City development, this bright and airy residence delivers elevated living just minutes from the lakefront, GO Transit, and a vibrant retail scene. Step into an open-concept layout that maximizes both functionality and flow. The modern kitchen boasts sleek cabinetry, stone countertops, stainless steel appliances, and an inviting aesthetic - ideal for entertaining or relaxed weekday meals. The spacious living area leads to a private balcony, offering peaceful east-facing views and generous natural light throughout the day. The bedroom features ample closet space and a large window, while the spa-inspired 4-piece bathroom includes contemporary fixtures and finishes. Enjoy the added convenience of in-suite laundry, a storage locker, and access to first-class amenities, including: 24/7 concierge, fitness center, party & social lounge, rooftop terrace with BBQ and seating areas, indoor pool and spa, and visitor parking. Located just steps from Pickering GO Station, Pickering Town Centre, waterfront trails, parks, and a growing array of shops and dining, this unit offers exceptional value and connectivity in a dynamic, fast-growing neighbourhood! (id:60365)
Unit 1 Front - 301 Danforth Road
Toronto, Ontario
EXPOSURE! EXPOSURE! EXPOSURE! Prime Street front Space for Lease at 301 Danforth Road, Unit 1, Front Section. Available Immediately: Unit 1 - apr. 3800 Sq. Ft Large Bright Space: 2 Washrooms; Kitchenette; Office; Unreserved Parking; Lots of Storage Space; Street front Exposure and Signage. Ideal For A Variety of Uses. Please Do Not Walk Property Without An Appointment. (id:60365)
Lower - 25 Arbutus Crescent
Toronto, Ontario
All New Bright Basement Apartment Beautiful And Modern Design , Very Bright High Level Basement Apartment. Great Location, Close To Ttc, Scarborough Town Centre, Hwy 401, Don Valley Parkway And Much More! (id:60365)
36 Goskin Court
Toronto, Ontario
Don't miss this incredible opportunity - perfect for first-time homebuyers or small families! Nestled in a quiet and safe court, this lovely home offers comfort, convenience, and charm. Located close to all amenities, with easy access to Highway 401, Scarborough Shopping Centre, schools, parks, and public transit, this property offers everything you need just minutes away. Step inside to find a bright and spacious living room, a beautifully updated kitchen, and three generous bedrooms on the second floor - ideal for growing families. The basement features a beautiful bar and a recreational room, perfect for entertaining family and friends. Enjoy your summer in the gorgeous backyard with an easy-access gate to Sheppard Avenue, ideal for relaxing, gardening, or hosting BBQs. Whether you're looking for a comfortable family home or an easy-to-rent investment property, this one checks all the boxes! Don't miss this opportunity - schedule your showing today. (id:60365)
50 Freeland Avenue
Clarington, Ontario
***OPEN HOUSE THIS SATURDAY 1-3 PM & SUNDAY 2-4 PM*** Well maintained & updated 4 bedroom raised bungalow located in a highly desirable North Bowmanville family oriented & extremely quiet neighborhood with amenities nearby including schools, park & within 5 minute to the 401 & 407 for easy commuting. Cozy, bright & spacious home with over 50k of renovations throughout including roof & windows. Open concept main floor with beautiful hardwood floors & oak staircase with a family sized renovated kitchen with newer tiled floors, backsplash & a pantry along with a walk-out to a large deck & backyard for entertaining. Large primary bedroom on the main floor with a walk-in closet & double door entrance. With only just a few steps down to the other 3 great sized bedrooms with large above grade windows for extra bright natural light. Enclosed front porch with direct access into an oversized garage with newer door & exterior remote opener opener. This home is in move-in condition & ready for the next family to enjoy & is the perfect home for anyone getting into the market or looking to downsize. (id:60365)
301 - 25 Silver Springs Boulevard
Toronto, Ontario
Feel at home in this large 3 bdrm, 2 full bath condo in a Great Location, Near All Amenities. One Of The Largest Units In The Complex. Sunny South view and Practical Layout. Large living room with a walk out to balcony, Laminate floors thru out. Separate laundry room, Great facilities include indoor and outdoor pool, Tennis court, exercise room, kids play ground, sauna, party room, concierge and 24hrs security. Walk to school, hospital, park & TTC. (id:60365)
401 A - 1606 Charles Street
Whitby, Ontario
Welcome To The Landing. A Well Situated Building Near Hwy 401/407 and right across walking to Whitby Go. Close To Shopping, Dining, Entertainment, Schools, Parks, Waterfront Trails & More. Building Amenities Include Modern Fitness Centre, Yoga Studio, Private & Open Collaboration Workspaces, Dog Walk Area, Lounge & Event W/ Outdoor Terrace For BBQ & More. Unit Features 1 Bed, 1 Bath W/ Balcony. North Exposure. Parking & Locker Included. (id:60365)

