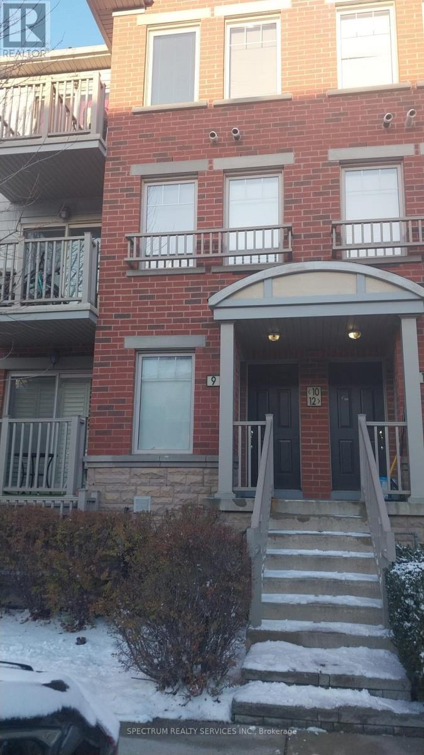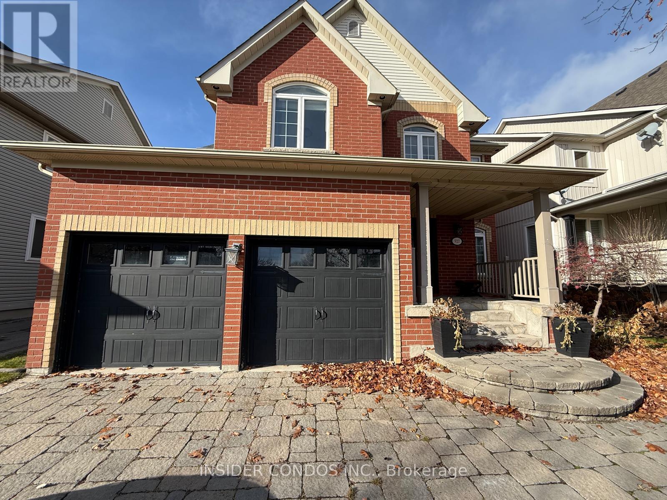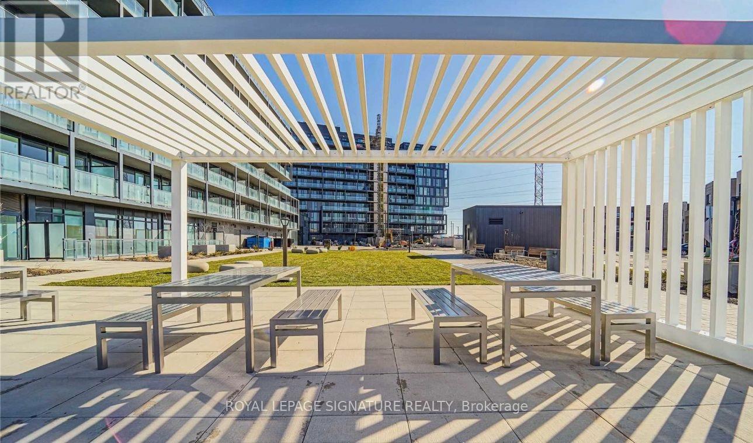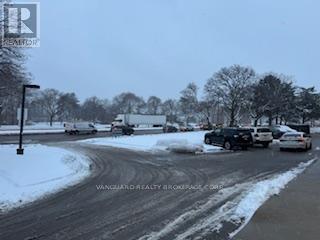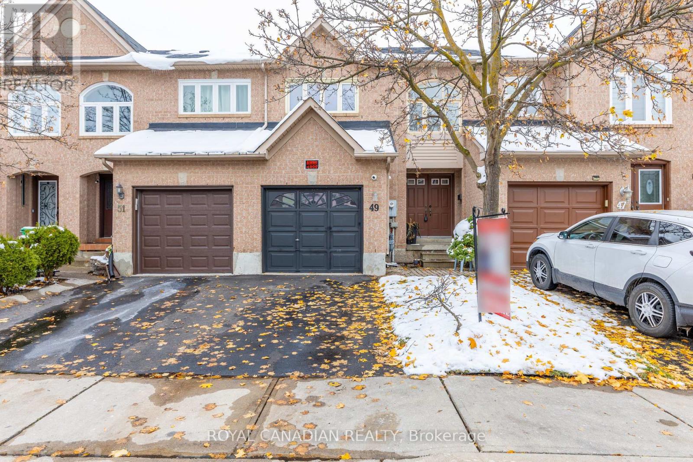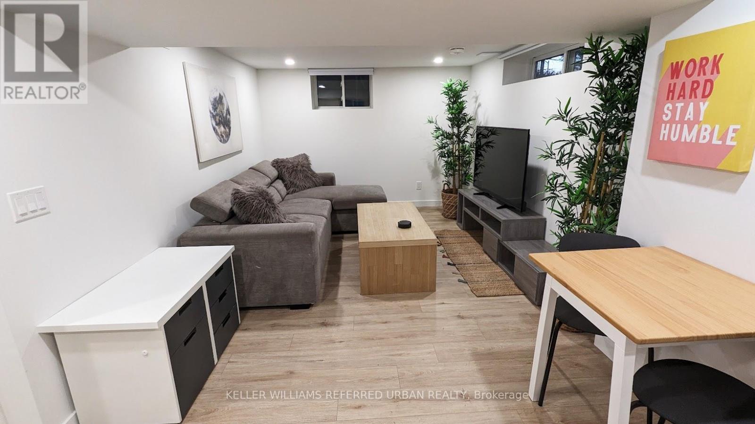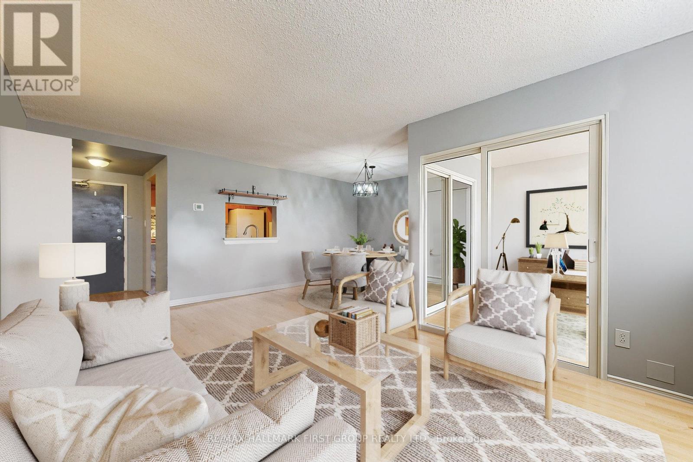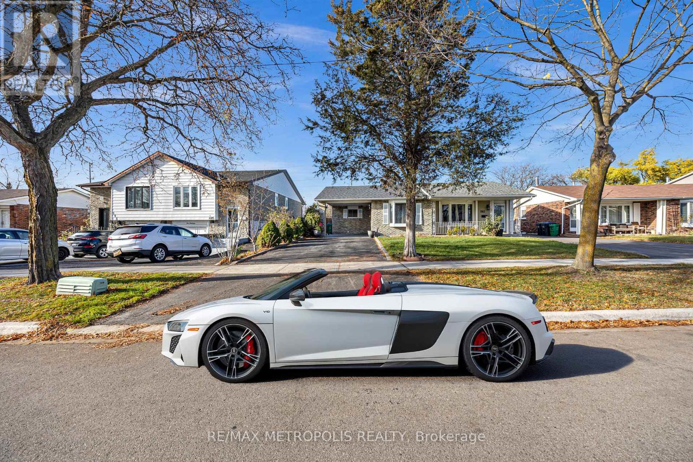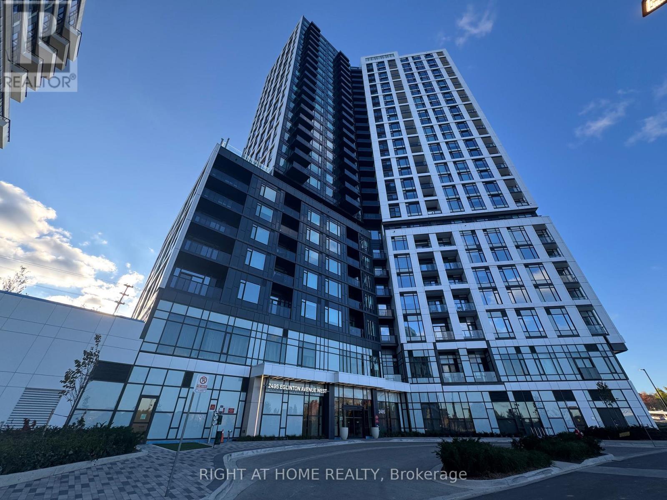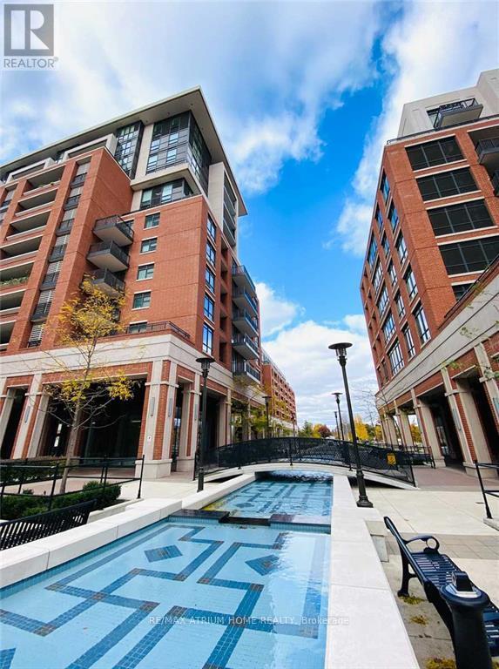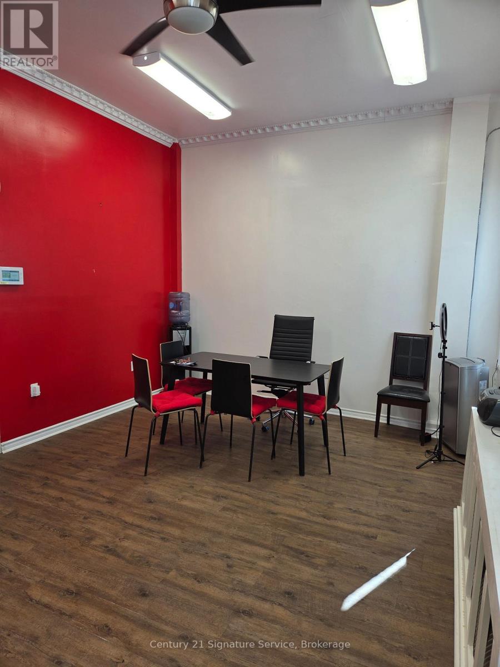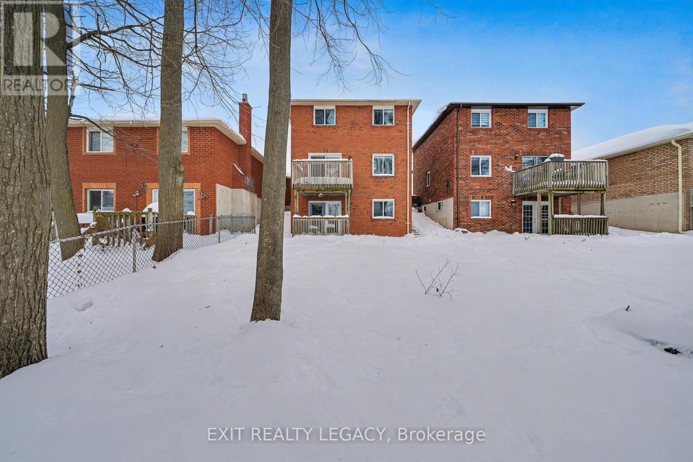10 - 3250 Bentley Drive
Mississauga, Ontario
Two Bedroom Condo Townhouse, 2 Washrooms and a balcony. Appliances Included. (id:60365)
927 Gaslight Way
Mississauga, Ontario
Welcome to this spacious and well-kept home for lease in a family-friendly neighbourhood. Featuring 4 bedrooms and 3 bathrooms upstairs and a fully finished 2-bedroom, 2-bath basement, this home offers comfort and flexibility for large or multi-generational families. Ideally located near schools, parks, and everyday amenities. (id:60365)
B520 - 3200 Dakota Common
Burlington, Ontario
Bright & Modern 1 Bedroom Condo In Burlington's Desirable Alton Village West! Welcome to this beautifully designed 1-bedroom suite at Valera Condos, offering a thoughtful layout with premium finishes and a bright, airy atmosphere, view of beautiful outdoor building swimming pool. The kitchen features modern cabinetry, quartz counters, and full-size stainless steel appliances, opening seamlessly into a comfortable living space with access to a large private balcony. The bedroom provides generous closet space and plenty of natural light. Residents enjoy a full lineup of amenities, including a concierge, outdoor pool, fitness facilities, yoga studio, sauna, steam room, party room, and pet spa. Convenient location close to plazas, restaurants, transit, and major highways. Includes 1 parking and 1 locker. (id:60365)
55 - 4801 Keele Street
Toronto, Ontario
Sub-lease with automotive-compatible zoning (subject to city approvals). No current license included. The sub-tenant or their agent must verify all uses independently. The unit is fully improved (~$50K invested) and includes an equipment package available for mandatory purchase ($45,000). Prior use was reportedly a public garage. (id:60365)
32 - 49 Goldenlight Circle
Brampton, Ontario
Welcome Home! Stylish 3-Bedroom, 3-washroom in a Family-Friendly Neighborhood. Step into this beautifully maintained home offering the perfect blend of comfort and convenience. Freshly painted and move-in ready, this charming residence features generous living spaces, including a primary suite with a private 3-piece ensuite. Enjoy open and inviting living spaces ideal for family gatherings, plus a finished basement with a large recreation room - perfect for movie nights or a home gym. The fenced backyard offers privacy and space for outdoor entertaining or playtime. With an attached garage, visitor parking, and very low maintenance fees, this home delivers effortless living in a warm, family-oriented community. A fantastic opportunity for families or first-time buyers looking for style, space, and value! (id:60365)
Lower - 2301 Lawrence Avenue W
Toronto, Ontario
A must see! FULLY FURNISHED; NEWLY RENOVATED 2-Bedroom 1-Bathroom in desirable Humber Heights. Super BRIGHT unit with lots of daylight, windows and pot lights throughout. The property features an Open Concept layout with Lots of Pot Lights, Modern White Kitchen, Brick-Look Backsplash, Contemporary Wide Plank Floors, Glass Shower, Private Side Entrance, Private In-Suite Laundry, All modern Appliances. Situated at the corner of Royal York and Lawrence, this amazing location is close to TTC, Weston GO Station; UP Express (Union - Pearson), providing seamless connectivity to Union Station, Pearson Airport and Downtown Toronto. Walking distance to Parks, Schools, Crossroads Plaza Shops; Restaurants. Close access to Real Canadian Superstore, Tim Hortons, Metro, Gas Stations, LCBO, M&M Meats, Caldense Bakery and many more! Easy access to Highways 400/401/427. Plus, nature enthusiasts will appreciate the proximity to the Humber River, Weston Lions Park and Humber Valley Golf Course. (id:60365)
218 - 8351 Mclaughlin Road S
Brampton, Ontario
Welcome to Camelot on the Park! An established, well-cared-for community that offers comfort, convenience, and connection. Ideally located at 8351 McLaughlin Rd S, you're close to parks, shopping, transit, and everyday essentials. This bright 1-bedroom, 1-bath condo on the second floor features a thoughtful layout that feels open and inviting. The combined living and dining area flows easily, creating a comfortable space for relaxing or hosting. You'll appreciate the updated laminate flooring, in-suite laundry, and ample storage-including a walk-in closet in the spacious bedroom and a private locker. An enclosed den adds valuable versatility, perfect for a home office, reading spot, or additional storage. North-facing windows fill the unit with steady natural light throughout the day. You'll also enjoy the convenience of secure underground parking, especially in the winter. The building offers a range of amenities including an indoor pool, fitness room, and welcoming common spaces-making it easy to feel part of the community. Maintenance fees include heat, hydro, water, building insurance, parking, and all common elements, giving you truly worry-free living. Move in, unpack, and enjoy everything this comfortable unit and friendly building have to offer! (id:60365)
Main - 501 Daralea Heights
Mississauga, Ontario
Welcome To This Beautifully Maintained Home Featuring 4 Spacious Beds And 2 Full Baths, Nestled In A Highly Sought-After, Family-Friendly Neighbourhood In The Heart Of Mississauga. Offering Generous Living Spaces And A Warm, Inviting Layout, This Property Is Perfect For Families, Professionals, Or Anyone Seeking Comfort And Convenience. Step Outside To Exceptional Outdoor Living Areas Designed For Both Relaxation And Entertaining. Whether You're Hosting Gatherings, Enjoying Time With Loved Ones, Or Unwinding In Your Own Private Backyard Oasis, This Home Delivers The Ideal Setting. Located Just Minutes From Square One, Central Parkway Mall, And With Quick Access To Hwy 403/410/401/QEW. Commuters Will Appreciate The Convenience Of One Direct Bus To Kipling Subway Station, Making Travel Throughout The GTA A Breeze. A Rare Opportunity To Own A Home Where Every Detail Has Been Thoughtfully Considered, Move In And Start Enjoying The Lifestyle You've Been Looking For! Please note: Some Images Have Been Virtually Staged For Illustrative Purposes (id:60365)
2608 - 2495 Eglinton Avenue W
Mississauga, Ontario
Welcome to Kindred Condos in the heart of Central Erin Mills! This spacious 2-bedroom, 2-bathroom suite with parking and locker offers a bright open-concept layout with 9-ft ceilings, and a east-facing exposure that fills the space with natural light and provides expansive with large windows.The modern kitchen features sleek countertops, stainless steel appliances, a large island, and ample cabinetry, seamlessly connecting to the spacious living and dining areas that open onto an extended private balcony-perfect for morning coffee or evening relaxation. The primary bedroom includes a generous closet and a spa-inspired ensuite with a glass-enclosed shower, while the second bedroom offers ideal separation for guests or a home office. Additional highlights include ensuite laundry, a smart thermostat, and complimentary Bell Fibe internet. Built by Daniels Corporation, Kindred Condos blends contemporary design with community living, offering residents exceptional amenities such as a 24-hour concierge, fully equipped fitness centre and yoga studio, co-working lounge, games and media rooms, party lounge, and an outdoor terrace with BBQs, gardening plots, fire pit, and playground. Ideally situated in one of Mississauga's most desirable neighbourhoods, you're just steps from Erin Mills Town Centre, Credit Valley Hospital, and top-rated schools including John Fraser and St. Aloysius Gonzaga. Commuting is effortless with easy access to Highways 403, 407, and the QEW, plus MiWay and GO Transit nearby. This bright, modern suite is the perfect blend of style, comfort, and convenience-offering an exceptional opportunity to live in a vibrant, well-connected community. (id:60365)
1818 - 800 Lawrence Avenue W
Toronto, Ontario
A Must See In Person! Welcome to Treviso Condos by Latera Developments in the vibrant Yorkdale/Glen Park neighborhood. This stunning 1bedroom + den condo offers a perfect blend of comfort and modern living. Unit features laminate flooring throughout, 9-ft ceilings, and floor-to-ceiling windows that fill the unit with natural light. The open-concept kitchen features stainless steel appliances, ample cabinet and counter space. The adjoining dining and living areas provide generous space for entertaining. The versatile den is perfect for a home office for home workers. The spacious bedroom boasts ample closet space and large windows. Step out onto the private west-facing balcony and enjoy breathtaking, unobstructed views of the sunset. Enjoy luxury amenities, including a swimming pool, hot tub, gym, multi-purpose party room, outdoor lounge, barbecue area, and steam room. Conveniently located steps from TTC, schools, parks, and shopping - 1 km to Yorkdale Mall, about 10-minutwalk to Lawrence West Station, and close to major highways. Don't miss this exceptional opportunity to enjoy the area called as your home or to be investment for cash flow! (id:60365)
Main Flr - 1060 Old Derry Road
Mississauga, Ontario
This space is ideal for: Professional Services: Office, Web Designer, Financial Advisor, Marketing, Massage, Nail Spa, or Hairdresser. Targeted Retail: Benefit from existing traffic! Consider a Pet Supply Store (next to a Pet Spa) or an Automotive Specialty Store (next to an Auto Garage). General Retail: Convenience Store, Tiny Dollar Store, or Vape Shop. Food & Beverage: Excellent spot for a Take-Out service or Café.Don't miss this rare opportunity to join a heritage community! Last Commercial Space in Historic Old Meadowvale Village! Establish your business in a truly unique setting. This quaint, 700 square foot space (a portion ofthe main floor) is the final commercial unit available for lease in the heart of historic OldMeadowvale Village. Surround your business with charm, local trails, the beautiful Credit River, and a conservation park. (id:60365)
Basement - 72 Ferguson Drive
Barrie, Ontario
Bright And Spacious Walk-Out Fully Renovated Apartment Ready For The Perfect Tenant. Completely Finished Lower Level Of This All Brick Detached House Is All For You! Full Eat In Kitchen With Lots Of Cupboard Space, Fridge and Stove. Large Living Area With Lots Of Windows W/O To Gorgeous Patio and Yard For Your Use. (id:60365)

