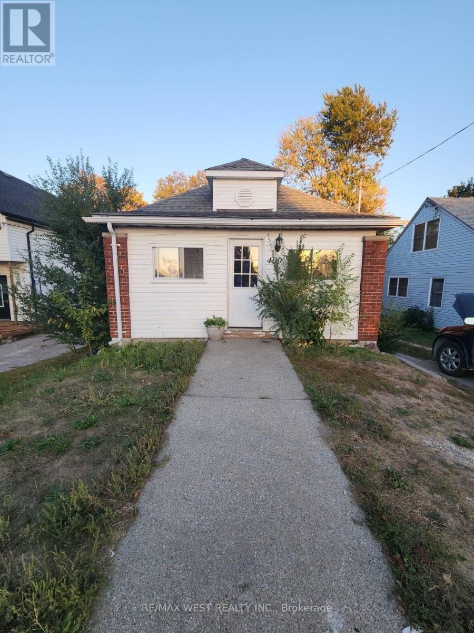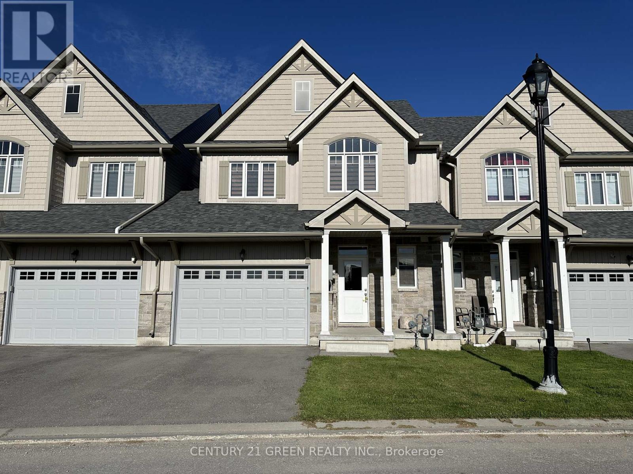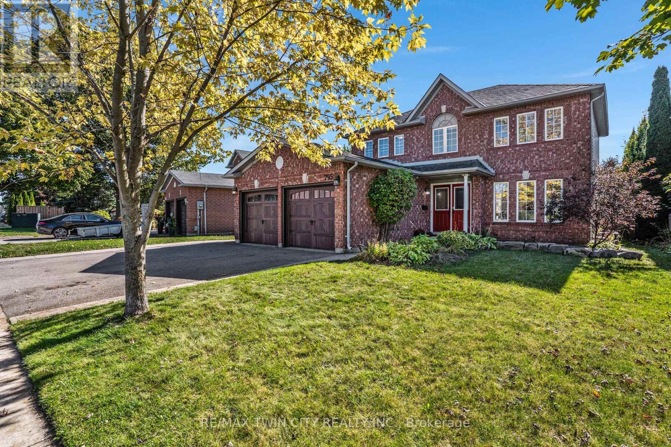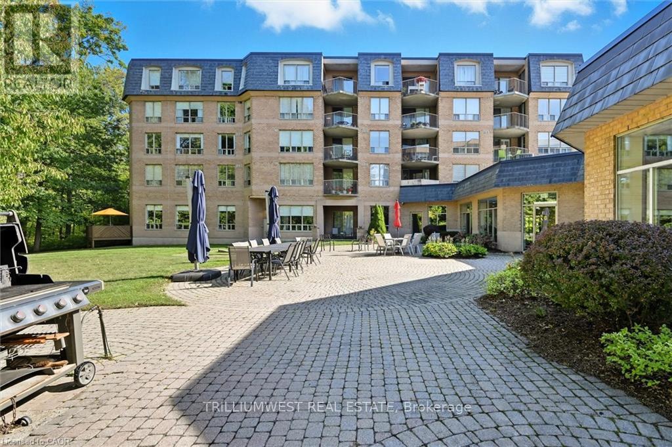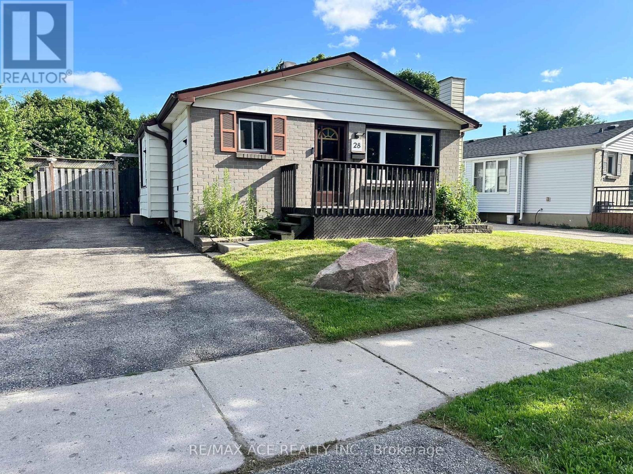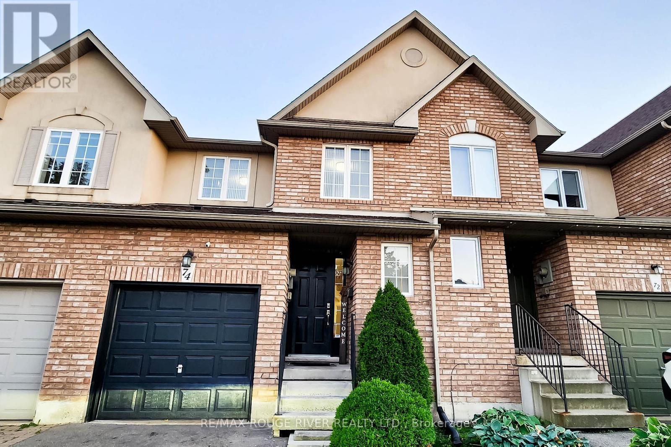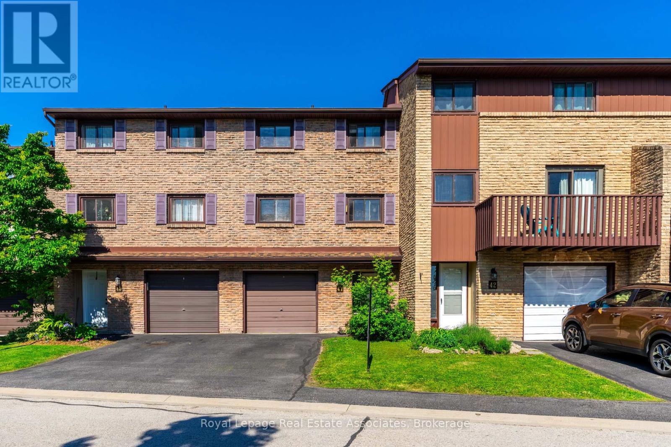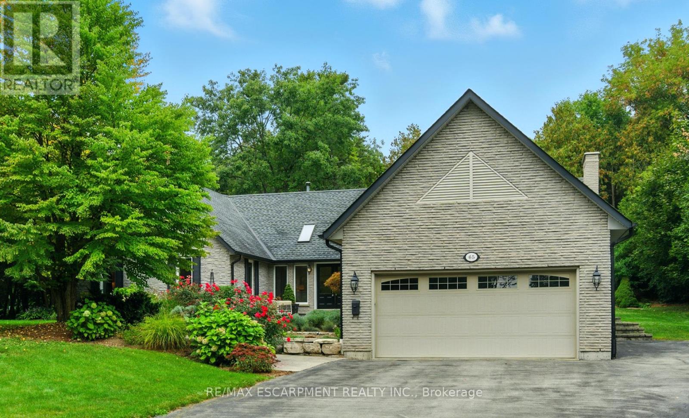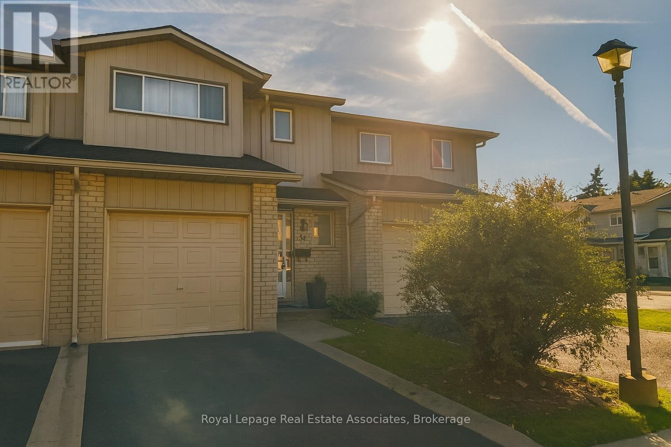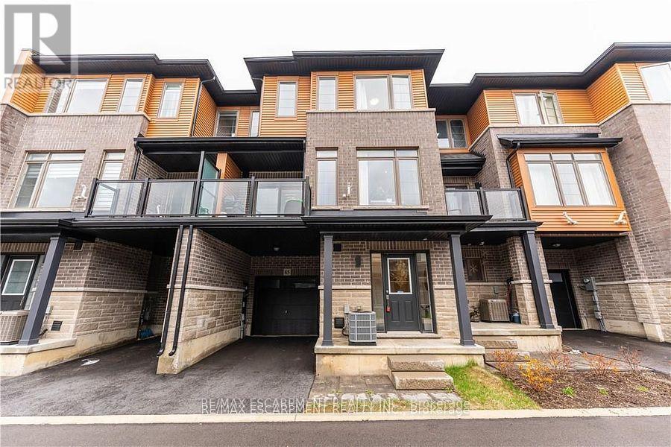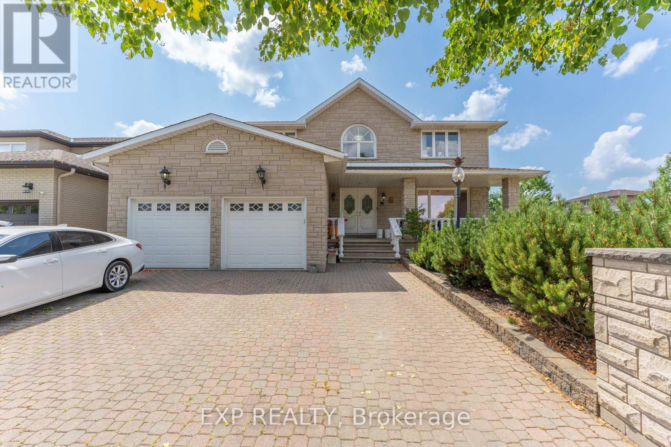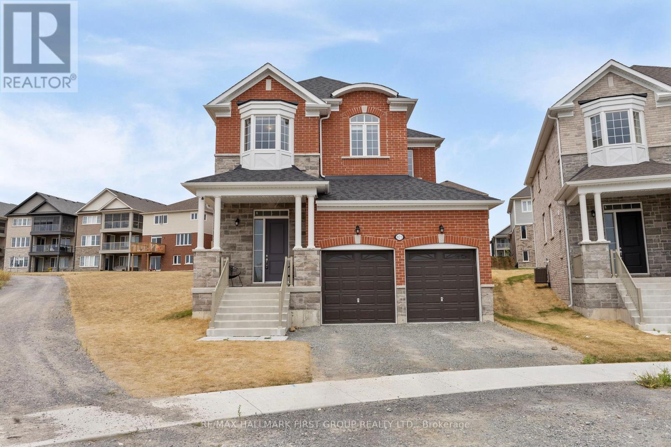400 Brock Street S
Sarnia, Ontario
Welcome to 400 Brock Street, Sarnia a charming bungalow that perfectly combines comfort and convenience. Step inside to discover an open-concept living and dining area, ideal for relaxing or entertaining guests. The lower level offers excellent potential to be finished to your liking, with space for two additional bedrooms perfect for a growing family, home office, or guest suite. With a waterproofed basement, updated wiring, and a roughed-in 2-piece bathroom with a separate entrance, this home offers both flexibility and peace of mind. The fenced backyard provides privacy and plenty of space for outdoor enjoyment. Currently rented at $1,650/month plus utilities, this property presents an excellent investment opportunity for both investors and future homeowners alike. (id:60365)
102 Jewel Street
Blue Mountains, Ontario
Welcome To This Beautiful Freehold Townhome With Over 1,500 Sq Ft. Of Thoughtfully Finished Living Space. This Open Concept Home Has Large Windows And Is Situated In The Highly Desirable Blue Mountain Resort Area. Upgraded Kitchen And Hardwood Flooring Throughout, Spacious 3 Bedroom 2nd Floor With Washer And Dryer. Approx. 6 Minutes To Blue Mountain Resort, Offering Access To Recreational And Leisure Activities. Ideal For Small Families W/Children. 1yr Lease + Utilities. (id:60365)
795 Saginaw Parkway
Cambridge, Ontario
Welcome to 795 Saginaw Parkway, a 4 bed 2 storey in a sought after Cambridge neighbourhood with beautiful curb appeal including newer barn door style double car garage doors and all brick facade. Step inside to the bright and airy foyer which opens up to the formal living and dining room with gleaming hardwood floors, perfect for holiday gatherings, celebrations and entertaining. The kitchen is complete with stainless steel appliances, modern backsplash and breakfast bar and has sliding glass doors leading you out to your expansive pool sized private yard with a large newly built deck and canopy to enjoy the outdoors. Back inside the spacious layout of the main floor, you'll love to get cozy in the main floor family room with the gas fireplace decorated with a mosaic tile on the white mantel. You'll also find a 2 pce bath and laundry room with inside entry from the garage on the main level. Upstairs is an updated4 pce main bath, and 4 good sized bedrooms including a primary suite with a walk in closet and an ensuite ready for you to create your own spa-like dream bathroom. The basement is partially finished with a roughed in bathroom, bedroom and kitchenette or wet bar, just awaiting your finishes. This meticulously maintained home is located in a well appointed neighbourhood with great schools, shopping, and easy access to highway 401 for commuters, don't miss your chance to make this your dream home! (id:60365)
524 - 8111 Forest Glen Drive
Niagara Falls, Ontario
Welcome to this bright and spacious 1-bedroom, 1.5-bathroom penthouse suite in the highly sought-after Mansions of Forest Glen, located in the prestigious Mount Carmel Estates of Niagara Falls. Situated on the 5th floor, this unit features an open-concept layout with a private balcony and generous natural light.The suite includes stainless steel kitchen appliances, granite countertops, and a walk-in closet in the primary bedroom. There is plenty of storage space throughout and a functional layout ideal for comfortable living.Residents of this well-maintained building enjoy access to premium amenities including an indoor swimming pool, fitness centre, library, concierge service, and underground parking. (id:60365)
28 Bridlington Road
London South, Ontario
ATTN: FIRST TIME HOME BUYERS/INVESTORS!! THIS BEAUTIFUL HOME FEATURES RECENT UPGRADES WITHINCREASED LIVING SPACE, NEWLY FINISHED BSMT WITH EXTRA ROOMS AND FMLY SPACE. RECENT RENO INCLVP ON MAIN FLR, STAIRS & BSMT, NEW WASHER & DRYER, BLACK DOOR KNOBS AND COMPLETE PAINT. INADDITION, THIS HOME ALSO OFFER AN ADD ON EXTENSION FAMILY ROOM WITH LARGE WINDOWS, GASFIREPLACE & EXIT TO A PRIVATE BACKYARD WHICH BACKS ONTO A HERITAGE PARK WITH DIRECT ACCESS TOADJACENT PARK. THE MAIN FLR OFFERS LED POT LIGHTING, UPGRADED KITCHEN COUNTERS, SIDE ENTRANCEW/ACCESS TO DRIVEWAY OR BSMT, LARGE WINDOWS IN THE LIVING RM WITH OPEN CONCEPT DINING & KITCHEN. (id:60365)
74 Meadow Wood Crescent
Hamilton, Ontario
Welcome to this gem of a home in the heart of Stoney Creek Mountain, Hamilton! This bright and beautifully maintained freehold property boasts a smart, functional layout designed for modern living. The main floor features a spacious living area perfect for family time, and a modern, updated kitchen complete with stainless steel appliances and ample counter space. The adjoining dining area is ideal for everyday meals or entertaining guests. Upstairs, you'll find three generously sized bedrooms. The oversized primary suite includes a luxurious 4-piece en-suite and a large walk-in closet for your perfect private retreat. The fully finished basement offers a large recreational space, perfect for movie nights, playtime, or even a home gym. Step outside to a charming backyard, ideal for summer BBQs and outdoor gatherings. Located close to highways, schools, restaurants, parks, and public transit, this home truly has it all. Don't miss your chance to own this exceptional property. Book your showing today :-) (id:60365)
41 - 1250 Limeridge Road E
Hamilton, Ontario
Beautiful and affordable home situated in a quiet community on the desirable Hamilton Mountain! 4 bedrooms with one bedroom on the main living area making it ideal to either convert into an office or use as a granny suite or guest bedroom. Tons of space offering a large dining room for family gatherings which overlooks the spacious living room with soaring high ceilings! This home has quick and close access to Schools, Shopping, hiking trails and Mohawk Sports Park, You'll save on expenses as the already low condo fee includes Water, Cable & High Speed Internet along with the regular exterior property maintenance so you don't have to worry about mowing your lawn! This property is a must see! Thank you for showing! (id:60365)
65 Maple Avenue
Hamilton, Ontario
Welcome to 65 Maple Avenue - where timeless elegance meets modern comfort! Tucked away on a quiet cul-de-sac in the peaceful community of Greensville, this bungalow offers over 4,500 square feet of refined living space on an oversized lot with sweeping Escarpment views. Feel that sense of calm the minute you step inside the main level with large windows and vaulted ceilings providing a breath of fresh air. The seamless flow from the sunken living room to the chefs kitchen to the bedroom wing of the home is the layout you've always wanted. Thoughtful design choices coupled with functionality will please even the pickiest buyers. Luxury stainless steel appliances combined with beautifully appointed white cabinets and black granite countertops provide an inspiring environment to host family dinners and special get togethers. Unwind in the family room next to the wood burning fireplace and enjoy the perfect setting to catch up with family and friends. You'll love the sunken living room with parallel windows completely drenching the room in sunlight. The large primary suite features a four-piece ensuite, walk-in closet, double closet and vaulted ceilings with French doors leading to the back patio. An additional two bedrooms and full bath complete the main level. The large basement is perfect for entertaining or a teenage retreat featuring a large rec room, office space, three-piece bathroom and a large workshop with direct access to the garage. The backyard provides a private and peaceful area surrounded by mature trees and professional landscaping. Homes like these don't come around too often - prepare to fall in love. RSA. (id:60365)
34 - 1675 Upper Gage Avenue
Hamilton, Ontario
Spacious 3 Bedroom, 3 Bathroom Hamilton Mountain Townhome available! Ideally located close to schools, shopping, amenities, and more. The main floor features a bright open-concept layout with a powder room, inside garage access, and a kitchen with ample storage that opens to the combined living and dining area. Upstairs, youll find three spacious bedrooms, a main bathroom, and a primary retreat with its own ensuite. The fully finished basement offers additional living space along with a laundry room, storage, and utility area. Enjoy the fully fenced backyard with no rear neighbours. Please note that some photos have been virtually de-staged. (id:60365)
85 - 61 Soho Street
Hamilton, Ontario
Introducing an exquisite, newly constructed freehold townhome, ideally situated on a private road within the desirable Central Park neighborhood. This contemporary residence offers easy access for commuters, just moments away from the Upper Red Hill Valley Parkway. As you enter, you are greeted by a bright and spacious foyer on the main floor. Ascend to the second level, where an open-concept living and dining area awaits, featuring expansive windows that fill the space with natural light. Enjoy the stylish vinyl flooring and step out onto the generous balcony for a breath of fresh air. The gourmet kitchen boasts elegant quartz countertops, custom cabinetry, and sleek stainless steel appliances. This level also offers a convenient 2-piece bathroom and full laundry room. On the third floor, you will find a luxurious master bedroom complete with an ensuite bathroom, in addition to two more well-appointed bedrooms and a full 4-piece bathroom. Nestled in a charming neighborhood, this home is in close proximity to the 190-acre Eramosa Karst Conservation Area, which offers picturesque trails, caves, and beautiful views of the community pond. Experience the convenience of nearby dining, public transit, shopping, walking trails, parks, a mosque, and a movie theatre. (id:60365)
2 Glencrest Avenue
Hamilton, Ontario
Discover this beautiful home in the sought-after Stoney Creek community. Boasting nearly 2,900 sq ft of above ground living space, this spacious residence offers 4 bedrooms and a fully finished basement with a separate entrance from Garage. The basement features a 3-bedroom apartment, ideal for extended family or potential rental income. Inside, you will find elegant touches like a grand round staircase, luxurious 5-piece bathroom, and a carpet-free interior throughout. The exterior showcases full stonework and professionally finished concrete along the sides and backyard. Located close to schools, shopping, parks, and more. This home perfectly blends comfort, function, and style. A must-see opportunity! (id:60365)
821 Steinberg Court
Peterborough North, Ontario
This rare 4-bedroom home offers over 2,500 sq. ft. of elegant living space with 3 full baths upstairs. This Property sits on a massive pie-shaped lot the largest in the community spanning the size of three backyards, it provides unmatched outdoor space and privacy. Set on a private corner roundabout with no traffic, the property also features stunning ravine views. Located just steps from the community pond and scenic trails, this residence blends natural beauty with sophistication. At the same time, its only minutes from upscale shopping, fine dining restaurants like The Keg and many more as well as local breakfast cafés. A truly rare opportunity to own a 4-bedroom home that combines luxury, lifestyle, and convenience in one exceptional package. (id:60365)

