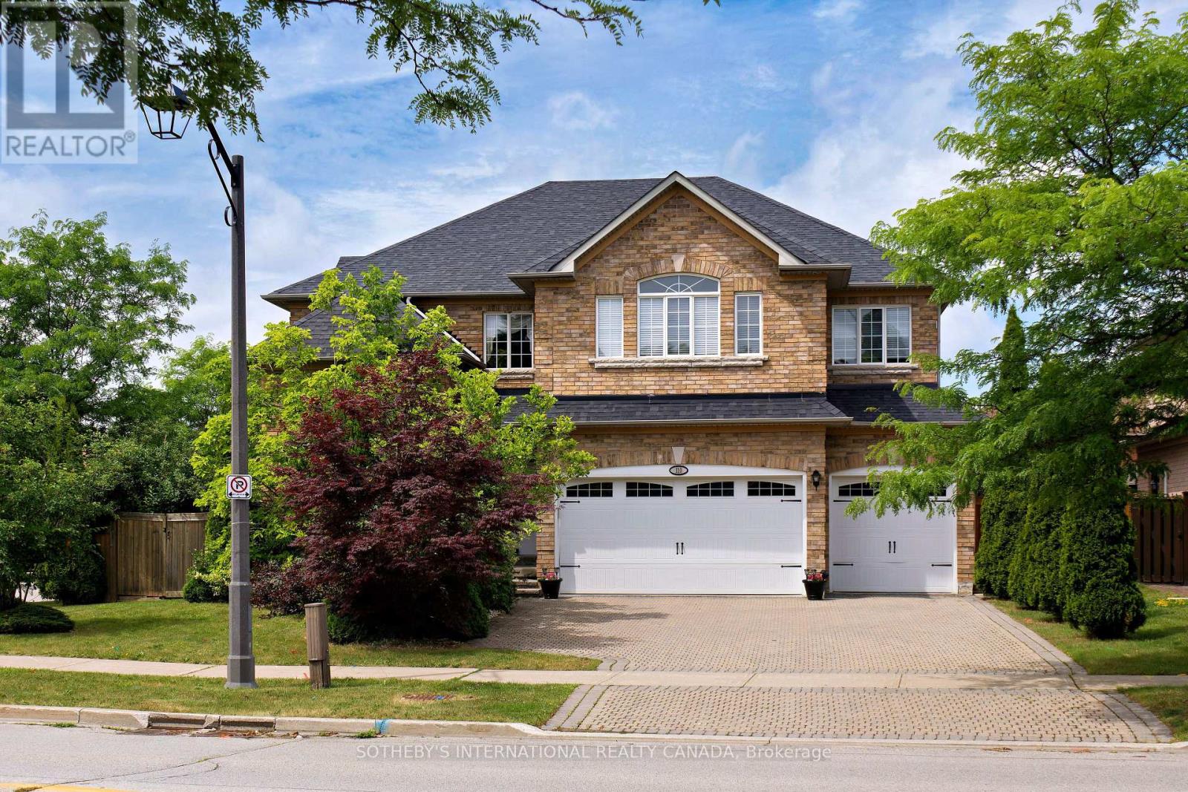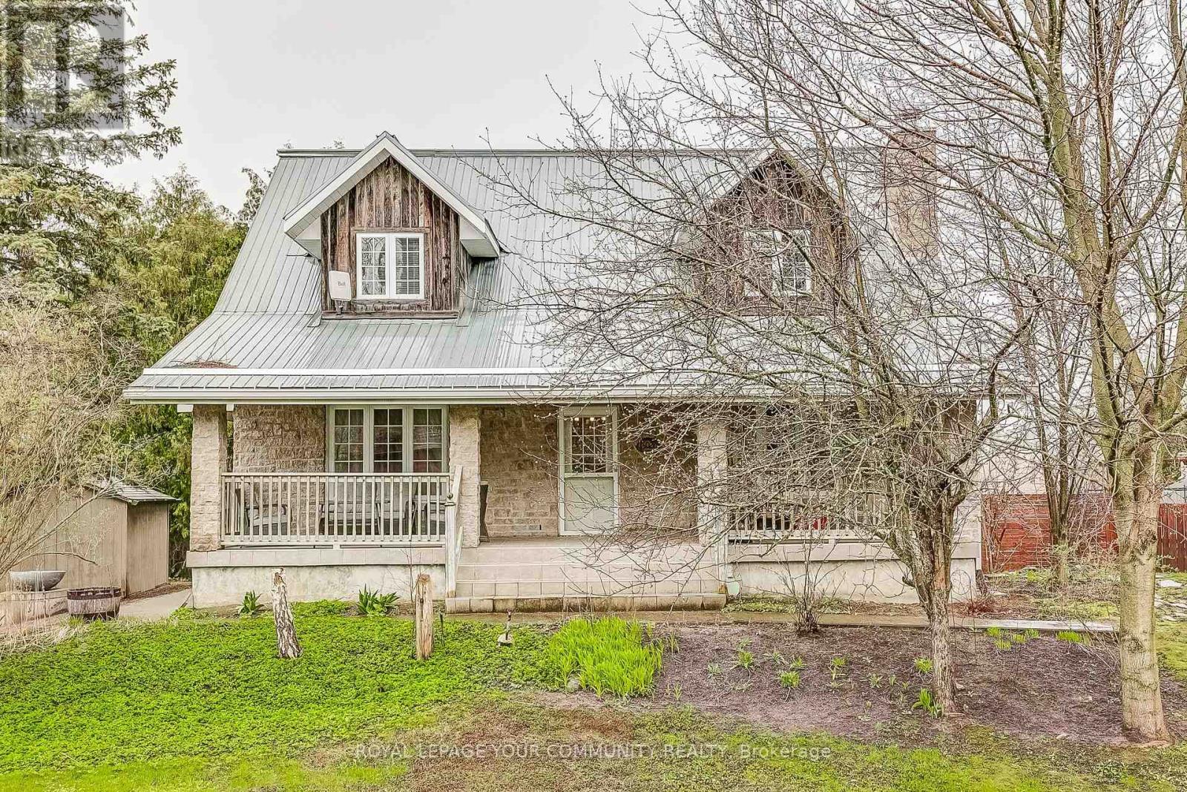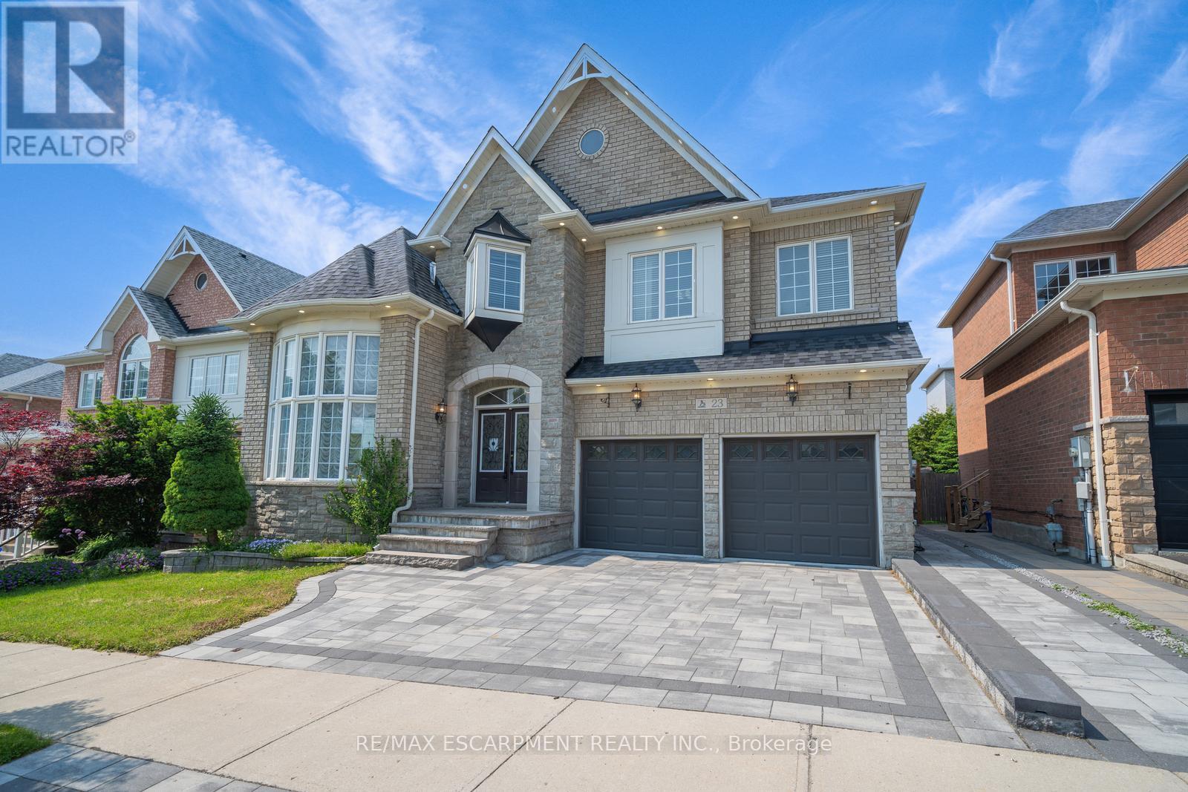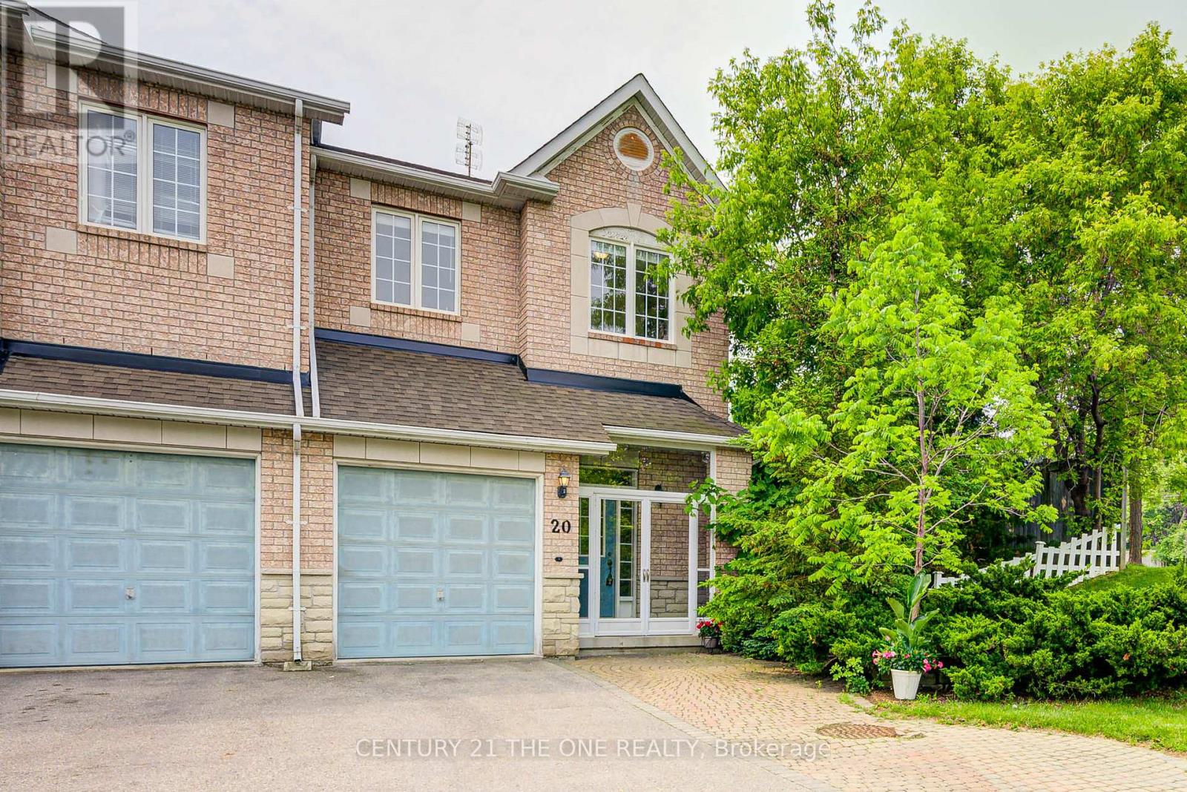110 Velmar Drive
Vaughan, Ontario
Looking for a New Place to Call Home with a Growing Family? Welcome to 110 Velmar Drive in the Prestigious and High Demand Area of Weston Downs. Double Door Cathedral Ceiling Entrance, 9 Feet Ceilings Throughout Main Floor, Grand Staircase, Wonderful Layout, Large Spacious Rooms. Approx 4,034 square feet not including the Unfinished Basement. Den & Laundry Room on Main Floor, Service Stairs to Large Basement. Family Size Kitchen with Granite Counter Tops, Centre Island and Walk Out to Large Deck. Very Spacious Primary Bedroom with Sitting Area, 6 piece bath, His/Hers Closets. Every Bedroom is Connected to an Ensuite Bath. Parquet Dark Stained Floors Throughout. Fully Fenced Backyard for Kids to Play. 3 Car Garage with Wide Interlocking Driveway. 6 Car Parking. Amazing Area to Raise a Family. Close to Hwy 400/427, Transit, Schools, Parks, The National Golf Club, Vaughan Hospital, Wonderland, Restaurants, Vaughan Mills Mall for Shopping, Kortright Centre for Nature Walks, and Much More!! (id:60365)
13020 Concession Road 5
Uxbridge, Ontario
Unique Custom Home On Country Lot-Enjoy the privacy on .99 of an acre- 1585 sq ft plus Basement Apartment - 3+1 Bedrooms- 3 Baths-Quality Finish Throughout- This home boasts Cathedral Ceilings- 2 Fireplaces- Full Bright and Spacious Basement finished with Large Living Room-Bedroom-4 pc. Bath and Laundry-Separate Entrance-Enjoy The View And Sunsets. (id:60365)
1109 - 10 Honeycrisp Crescent
Vaughan, Ontario
A Few Years New By Menkes.Modern Kitchen. 2 Bedroom, 2 Full washrooms, one Parking and one Locker.686 SF + balcony. Steps Away from TTC, Mall, IKEA. Vaughan Metropolitan. Minutes Away From Hwy407. (id:60365)
23 Grubin Avenue
Whitchurch-Stouffville, Ontario
Welcome to this executive 2-storey home offering 4 bedrooms, 3+1 bathrooms, a double garage, and great curb appeal. Step into the spacious, sun-filled foyer and enjoy a main floor layout designed for both everyday living and entertaining. At the front of the home, a bright office or den overlooks the front yard. There is a large formal dining room and a spacious and bright living room with views of the backyard. The tasteful eat-in kitchen features ample cabinetry and counter space, a centre island, a breakfast area, and a sliding door walk-out to the backyard. Completing the main level is a powder room, laundry room, and convenient inside access from the garage. Upstairs, the generous primary bedroom is a true retreat with French doors, two walk-in closets, and a 5-piece ensuite with a soaker tub and shower. The three additional bedrooms are all spacious, two include walk-in closets and share a 4-piece bathroom, while the third has ensuite privileges to another 4-piece bathroom. The basement provides plenty of storage space, and the backyard offers a large patio ideal for outdoor relaxation. Conveniently located close to amenities, schools, parks, trails, golf courses, and more. (id:60365)
20 Goldbrook Crescent
Richmond Hill, Ontario
Welcome To This Stunning Luxury Minto End-Unit Townhome That Feels Just Like A Semi, Set On A Rare Oversized 60*156 Ft Lot With Parking For Up To 5 CarsAn Exceptional Opportunity At A Townhouse Price. Fully Clad In Genuine Burned Clay Brick, This Beautifully Upgraded Home Is Located In The Heart Of Richmond Hills Most Prestigious School District, Within Walking Distance To Richmond Rose PS (300m), Bayview SS (500m), Our Lady Queen Of The World Catholic SS (450m), Silver Stream PS Gifted Program (1.5km), And Two French Immersion Schools. Inside, Youll Find A Sun-Drenched Open-Concept Layout Highlighted By A Rare, Elegant Circular Staircase And Modern Finishes Throughout. The Gourmet Kitchen Features A Ceiling-Height Ceramic Backsplash, Brand-New Stainless Steel Appliances (2024), And A Walk-Out To The Spacious Backyard Oasis, Perfect For Gardening, Summer Sports, Or Entertaining Under Mature Trees. Freshly Painted In 2025, The Home Also Includes Custom Komandor Closet Doors (2025), A New Washer And Dryer (2025), And Thoughtful Updates Such As A 2015 Roof, 2024 Shed Roof, 2014 A/C System, And A 2017 Water Softener. In The Finished Basement, A High-Quality B.O.F.F. Murphy Bed Adds Exceptional Versatility-Instantly Transforming The Space Into A Comfortable Guest Suite, Home Office, Or An Additional Bedroom To Suit Your Needs. Offering The Space, Privacy, And Curb Appeal Of A Semi-Detached Home With The Affordability Of A Townhome, This Move-In-Ready Gem Is The Perfect Blend Of Comfort, Convenience, And Style In One Of Richmond Hills Most Desirable Neighborhoods. Just MoveInAndEnjoy. (id:60365)
205 - 397 Royal Orchard Boulevard
Markham, Ontario
Tridel presenting exclusive, home-sized residences with stunning views of the private Ladies Golf Club of Toronto in Thornhill. These suites are exquisitely designed to offer a blend of luxury and modern serenity, located in a neighborhood renowned for its premier experiences and urban oasis amenities, e.g. indoor swimming pool, gym, saunas, party room, etc. Occupancy starts in July 2025. (id:60365)
28 Greendowns Drive
Toronto, Ontario
Great on Greendowns- 4-Bed Backsplit with Basement Suite Potential! Welcome to this meticulously maintained 4-bedroom backsplit offering nearly 2,000 sq ft of thoughtfully designed living space in the heart of desirable Scarborough Village. This spacious and solid home is perfect for families, investors, or multi-generational living. Located on a quiet, family-friendly street, this sun-filled 4-bedroom backsplit offers spacious rooms, hardwood floors, and a versatile layout. The main level features a bright formal living and dining area, perfect for hosting gatherings or special occasions. The large eat-in kitchen provides plenty of storage and countertop space, with room for a breakfast table ideal for casual everyday dining. The family room offers a warm and inviting atmosphere with a gas fireplace that suits both family living and entertaining. The side entrance with the main floor bedroom and full bathroom create potential for a spacious basement apartment or in-law suite. The basement includes a large recreational space, a full eat-in kitchen, a wet bar, another full washroom, and a 5th bedroom. Truly an incredible opportunity. The home also has a two-car garage with parking for two additional cars in the driveway for four spaces in total. With real pride of ownership throughout, the home was immaculately kept by long-time owners move-in ready or renovate to make it your own. Situated in a well-established community, just minutes to TTC, the Eglinton Go Station, parks, shopping, and the Bluffs, plus access to Kingston Rd and downtown Toronto. (id:60365)
Lower - 452 Midland Avenue
Toronto, Ontario
Whole Basement Apartment With Separate Entrance For Rent. The Rent Is All Utilities And Internet Included. There Are Washer&Dryer In Basement. TTC Is In Front Of The Property. Close To Everything. Very Convenience. (id:60365)
425 Elmwood Court N
Oshawa, Ontario
Charming Home in Prime North Oshawa Perfect for Families & Investors!Welcome to this beautiful home tucked away in a quiet, highly desirable pocket of North Oshawas Samac community. Surrounded by peaceful streets and close to everyday conveniences, this property offers the ideal balance of comfort and accessibility.The main level features 3 generous bedrooms and 2 bathrooms, while the fully finished basement adds 2 additional bedrooms, a spacious living area, and a full washroomperfect for extended family, guests, or generating rental income.Whether you're a growing family or savvy investor, you'll love the unbeatable locationjust minutes from Highway 407, Durham College, Ontario Tech University, and the Cedar Valley Conservation Area.This versatile home is a rare find in a sought-after neighborhooddont miss your chance! (id:60365)
44 Lake Trail Way
Whitby, Ontario
3 years old entire townhouse for lease in the heart of Brooklin, Perfect for professionals, students, or families seeking convenience and modern comfort. Bright Open-Concept Living: Soaring windows flood every room with sunlight, highlighting sleek hardwood floors throughout.Gourmet Kitchen: Cook with ease on granite countertops + stainless steel appliances. Huge bedroom with walk-in closet + spa-like 5-piece ensuite bathroom. Effortless laundry at round-floor with direct access to the garage. Move in ready. (id:60365)
2818 Tippett Mews
Pickering, Ontario
Located in New Seaton Community, Brand New, Never Lived In Luxurious Executive Townhome built by Aspen Ridge Homes. Bright, Spacious, And Well-Designed With 4 Bedrooms, 3.5 Bathrooms, with Two Car Parking. Upgraded With Hardwood Flooring And Smooth Ceilings Throughout, Second Level Open Concept with Great Room, Kitchen and Walk Out Balcony, Primary Bedroom Includes Ensuite And Walk-In Closet. Close To Excellent Schools, Parks, Trails, Community Centre, Easy Access To Hwy 407, Short Drive To Shopping, Dining, Costco. (id:60365)
505 - 8 Lee Centre Drive
Toronto, Ontario
Bright, Airy, And Perfectly Located - This 1+1 Bedroom Suite Sits In One Of Scarborough's Most Desired Locations. With An East-Facing View Overlooking The Park, This Well-Maintained Unit Is Filled With Morning Sunlight. The Spacious Den Functions As A Second Bedroom With Its Own Closet And Door - Ideal For Guests Or A Home Office. Enjoy Sleek Laminate Flooring, Stainless Steel Appliances, The Comfort Of 1 Parking Spot And 1 Locker. The Building Offers Incredible Amenities Including A 24-hour Concierge, Indoor Pool, Gym, Squash Court, Party Room, Guest Suites, Games Room, And Visitor Parking. Located Just Minutes To Scarborough Town Centre, Highway 401, Scarborough Centre Subway Station, And Centennial College - Everything You Need Is Right At Your Doorstep. This Is Convenience, Comfort, And Lifestyle All In One Place. ***Furnished Option Available*** (id:60365)













