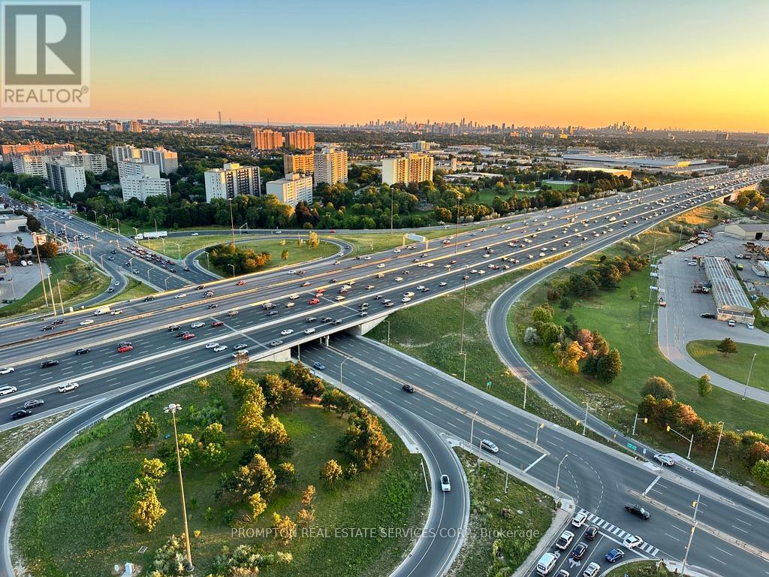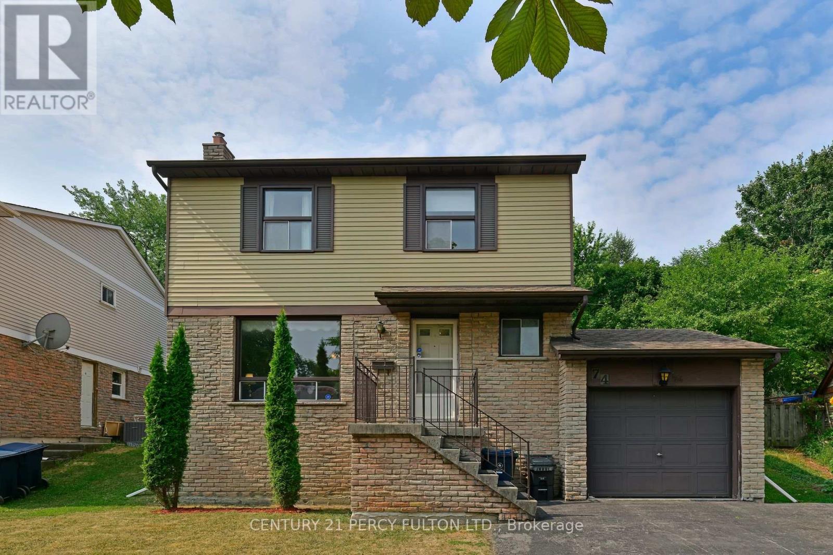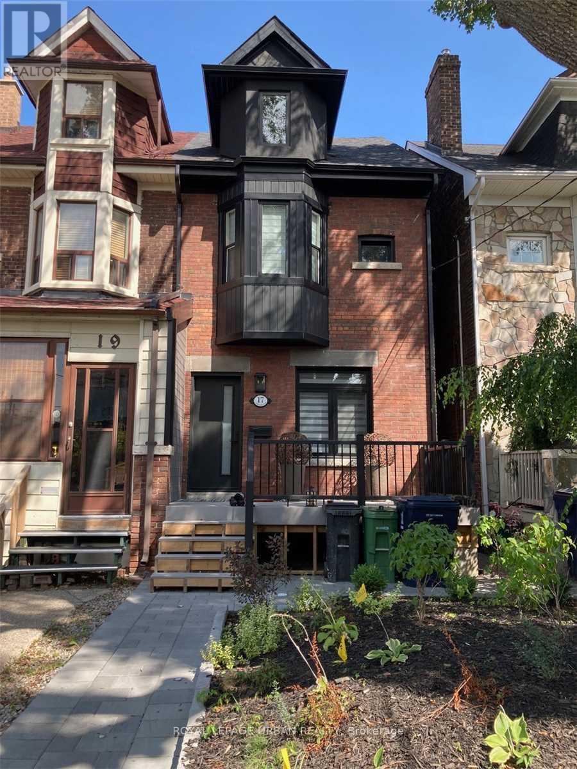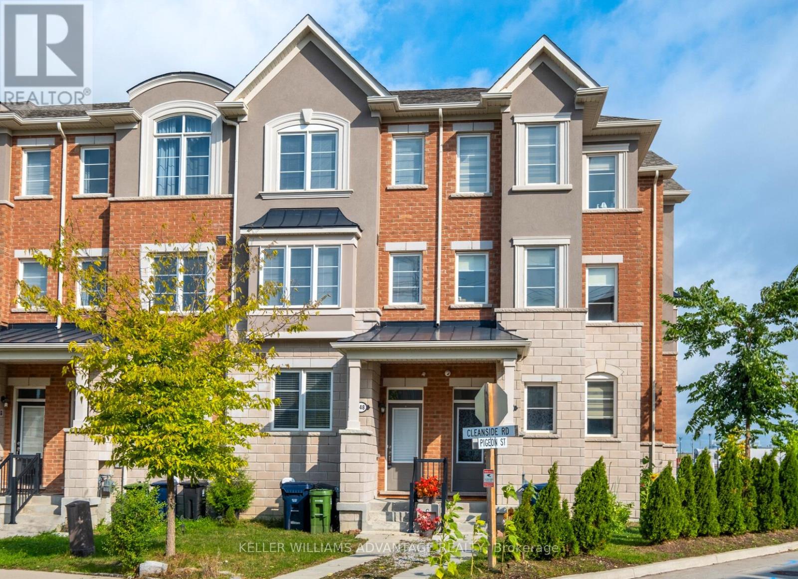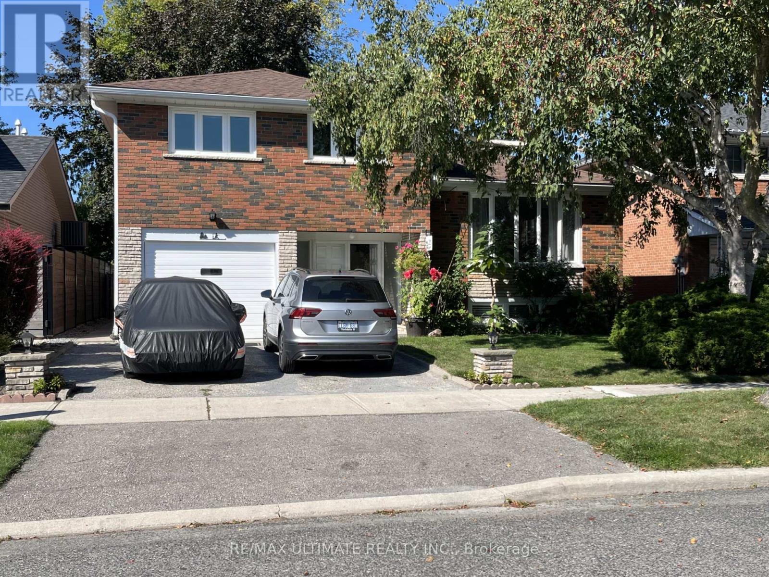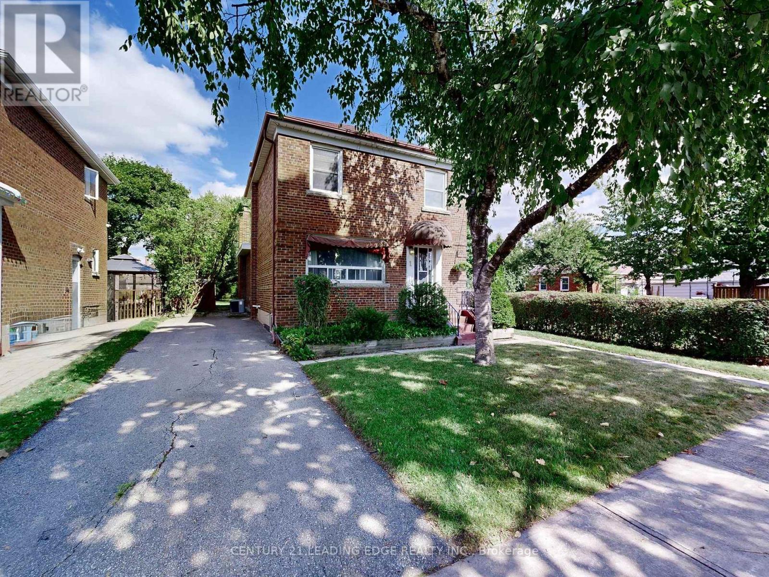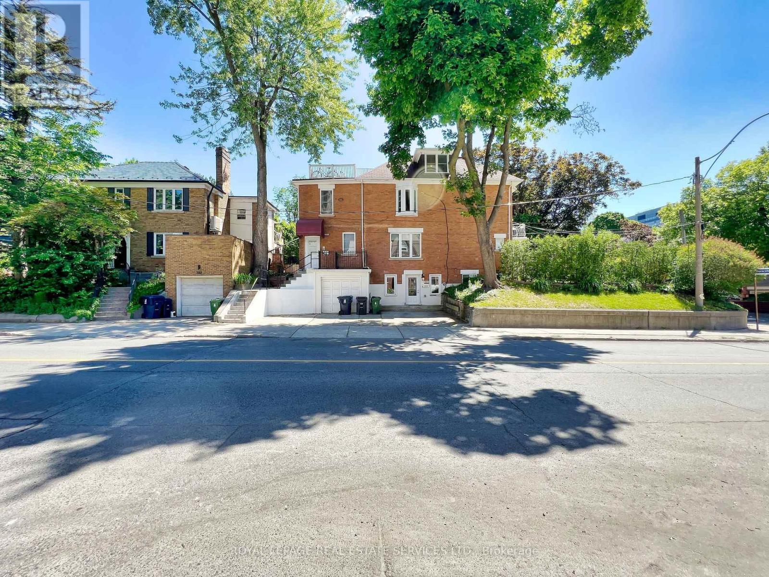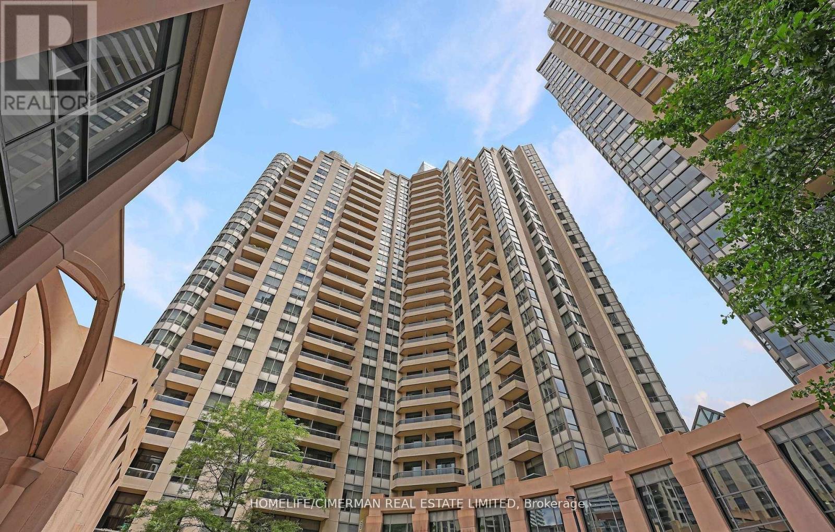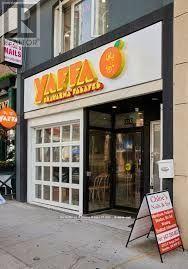3308 - 2033 Kennedy Road
Toronto, Ontario
Stunning 3-Bedroom Southeast Corner Suite with Panoramic City Views! This beautiful southeast corner 3-bedroom home offers 270-degree unobstructed views of the city. Featuring sleek laminate flooring, a modern open-concept layout, and a gourmet kitchen equipped with high-end built-in stainless steel appliances, this home is designed for both style and functionality.Step out onto the spacious balcony, perfect for relaxing or entertaining, while enjoying abundant natural light and breathtaking views throughout the day.Additional highlights include: 1 EV parking spot1 locker for extra storage. Quick access to Highway 401 for seamless commutingMinutes from Scarborough Town Centre, Kennedy Commons, grocery stores, dining. Residents will also enjoy exceptional building amenities, including:Library,Fully equipped gym,Rooftop terrace,Guest suites,Sports lounge, Indoor kid play ground, 24-hour security. This home is ideal for families, professionals, or investors looking for modern urban living in a convenient location. (id:60365)
272&276 King Edward Avenue
Toronto, Ontario
One of a kind, 3 unit home w/ oversized insulated & tricked out garage w/ gorgeous rooftop terrace in East York. Situated on a desirable corner lot. Comprehensive sound proofing initiatives throughout the units. Live in the owners suite & rent out the other 2. 4 car parking & all units city approved. Enjoy the highest level of quality workmanship. Remarkable blend of modern design & luxurious features. High-end faux wood tile ceramic extremely durable flooring throughout all 3 units. Owners suite has vaulted ceilings, open concept kitchen w/ sleek white lacquer cabinets, undermounted lighting & beautiful backsplash, oversized island w/ b/i micro & ample storage. Custom single stringer staircase leads to gorgeous terrace w/ b/i hot tub, gas line for BBQ & gas line for firepit, large storage cabinets & irrigated turf area for pets. 4 piece ensuite w/ double sinks & 2 person glass shower enclosure. LED lighting system throughout & b/i HEOS wired sound system. The oversized garage is a dream space w/ heated floors. This space can be enjoyed year-round. 3pc bath & wet bar w/ potential for a 4th unit or a luxurious man-cave/workshop. The 276 King Edward units offer a separate entrance with two fantastic 2 bdrm suites w/ beautifully updated interiors. High vaulted ceilings on upper unit. Upper unit has 4 pc bath, lower unit has 3pc bath. Both kitchens come equipped w/ stainless steel appliances. Previously rented for a combined income of $5,000 per month (plus hydro), both suites are currently vacant, offering endless possibilities for new owners. Each suite has its own washer & dryer. These suites are ideal for rental income or multi generational accommodations. This home offers the best of both worlds: luxurious living & excellent rental income potential. Whether you're looking for a spacious home w/ modern amenities or an investment property w/ income-generating opportunities, this property has it all! (id:60365)
74 John Stoner Drive
Toronto, Ontario
This beautifully cared-for property offers generous space ideal for a growing family or multigenerational living. With 3 bedroooms and 3 bathrooms, everyone can enjoy comfort and privacy. The fully furnished basement features high ceilings and an open layout perfect for hosting gatherings and creating lasting memories. Step outside to a large backyard complete with a spacious deck, a handy shed, and plenty of room to relax or entertain. The property also includes a garage and great driveway that easily accommodate multiple vehicles. Conveniently located close to schools, hospital, transit, shopping centers, community amenities, major highways, and more--everything you need is just minutes away. Flexible closing date available come see this wonderful home today! (id:60365)
Lower - 17 Chester Avenue
Toronto, Ontario
Beautiful Open-concept Layout With Original Brick Detailing. Generous Bedroom With Double Closet And Included Queen Bed Frame With Additional Storage. Features High Ceilings, Above-grade Windows, Luxury Vinyl Flooring, Stainless Steel Appliances, And Ensuite Laundry. Fantastic Location Steps To The Danforth In The Heart Of Greektown. Easy Commuting With Chester Subway Station At Your Door And Quick Access To The DVP. (id:60365)
148 Cleanside Road
Toronto, Ontario
Location, Value, And That 'Newness' Feeling! This Beautifully Designed Freehold Townhouse Perfectly Blends Style, And Family-Friendly Living. With Close To 1,700 Sq Ft Of Bright And Modern Space, This Gem Features 4 Generous-Sized Bedrooms, 3 Bathrooms, A Large Kitchen With Stainless Steel Appliances, And Fabulous Living And Dining Area Ideal For Both Entertaining And Everyday Comfort. The Fenced In Backyard With Deck Is Perfect For BBQs, Gatherings, Or Simply A Safe Spot For Kids To Play, While Direct Garage Access Adds Extra Convenience. Located Just Steps From Warden Subway Station, Mins To Scarborough GO, LRT, Schools, Parks & Green Spaces, And Golden Mile Shopping! This Home Sits In A Vibrant Community With A Fantastic Playground Only A Few Steps Away. With Incredible Value In One Of The Areas Most Sought-After Neighbourhoods, 148 Cleanside Road Is Ready To Warmly Welcome Its Next Family. (id:60365)
23 Munford Crescent
Toronto, Ontario
Your Search Is Over. Welcome To 23 Munford Crescent. This Totally Renovated Side Split Offers All The Luxuries Of Fine Living. Gorgeous New Kitchen With Quartz Counters, New Stainless Steel Appliances & With A Walk Out To Your Private Backyard Oasis.This Home Has Been Freshly Painted & Is Carpet Free. The 3 Bedrooms On The Upper Level Are Spacious & Bright With 2 Of The Bedrooms Offering Double Closets. The Main Bathroom Offers A Double Sink For Convenience. Your Private Laundry Is On The Main Floor. Open Concept Living & Dining Area. Plenty Of Storage. House Is Located On A Quiet Crescent, Close To Schools, Parks & Public Transit. Excludes Basement. (id:60365)
1 Faulkland Road
Toronto, Ontario
Located in the heart of Clairlea-Birchmount community. This charming 2 storey solid brick home features a bright layout with a spacious main floor family room addition that opens to deep serene backyard rich in nature, upgraded furnace, electrical panel and roof, with hardwood floors throughout and a separate side entrance to basement. This sun filled home boasts pride of ownership and is ready for your personal touches a great opportunity for families and investors alike! Fantastic family neighbourhood is situated on a quiet street, within the sought-after Clairlea and SATEC @ WA Porter school districts, this home is close to Clairlea Park, Places of Worship, Eglinton Square, Schools, Crosstown Eglinton LRT, Ttc, Go & More! (id:60365)
291 Morningside Avenue
Toronto, Ontario
A Rare Find Immaculate Property with Residential & Commercial Zoning! Pride of ownership is evident throughout this exceptionally maintained property, offering a unique combination of RESIDENTIAL AND COMMERCIAL zoning (CR, RD (f13.5;a557*471)) Truly versatile and valuable opportunity in a rapidly evolving neighbourhood. The home and all major systems, including roof and mechanics, are in excellent, up-to-date condition. The lot is fully fenced for privacy and features two newer garages, both built with permits, ideal for a handyman, car enthusiast, collector, or additional storage needs. Situated on a generous lot, the property has potential for a Garden Suite, offering potential for added income or multi-generational living. This is a turnkey property with incredible long-term investment potential as the area continues to transform. Don't miss this rare opportunity to secure a multi-use property with strong future upside! (id:60365)
2 - 18 Shorncliffe Avenue
Toronto, Ontario
Newly renovated 1-bedroom + den on the 2nd floor with a private balcony. Bright, south-facing living room and an open-concept layout. Renovated kitchen with Samsung stainless steel appliances, undermount sink, gooseneck faucet, subway-tile backsplash, and 24x24 in. designer ceramic flooring. Fujitsu ductless A/C (wall unit). Ample storage and wide-plank laminate throughout. Heat & water included; tenant pays hydro (separately metered). Shared coin laundry on 2nd level. Entrance from Spadina Rd. A short walk to Forest Hill Village, St. Clair shops, St Clair West TTC, Loblaws, Nordheimer Ravine, and Winston Churchill Park. (id:60365)
3702 - 18 Yonge Street
Toronto, Ontario
Discover the allure of urban living in this stunning 1-bedroom plus den, 2-bathroom residence ideally situated at Yonge & Lakeshore. This bright and spacious suite offers a functional open-concept layout with a combined living and dining area, perfect for relaxing or entertaining. The sleek modern kitchen features built-in appliances, ample cabinetry, and a contemporary design that seamlessly blends style and function. The generously sized primary bedroom includes a large closet and a private 4-piece ensuite, offering a peaceful retreat from the city bustle. The open-concept den adds flexibility, ideal for a home office, guest space, or reading nook. A second full bathroom adds convenience for both residents and guests. Enjoy an exceptional range of building amenities, including a 24-hour concierge, fitness centre, indoor pool, party room, BBQ area, business centre, and more. Located in the heart of downtown Toronto, you're steps to Union Station, Scotiabank Arena, St. Lawrence Market, the Financial District, Harbourfront, restaurants, theatres, and shopping. This is a rare opportunity to own a modern and versatile suite in one of the city's most desirable neighbourhoods, the perfect urban oasis for professionals, investors, or first-time buyers alike. *Please note that the photos are from a previous listing* (id:60365)
1327 - 15 Northtown Way
Toronto, Ontario
Central Convenient Location ,Corner unit ,fully upgraded top to bottom. Excellent Layout, Specious two Separate bedrooms, two washrooms, Large windows with a beautiful view to the south A must SEE! Connected to Metro Grocery Store, on the Subway Line, 24/7 Security and Concierge, Tennis Court, Billiard Rooms, Gym, Library, Recreation Room, Rooftop Garden Bowling Alley, Sauna, Card Rooms. Brand New Renovated Lobby, Brand New Renovated Pool( 2024) Unlimited underground visitors parking. Close to restaurants, entertainment, Mass Transit, Major Arterial Roads, and Hwy 401. (id:60365)
2313 Yonge Street
Toronto, Ontario
A1 LOCATION AVAILABLE FOR SALE JUST STEPS FROM THE YONGE AND EGLINTON INTERSECTION. 1,500 SQUARE FEET PLUS A FULL FUNCTIONAL BASEMENT SURROUNDED BY DENSITY AND ALL DAY TRAFFIC. THIS CENTRE ICE, MIDTOWN LOCATION IS THE PERFECT DOT ON THE MAP. RECENTLY RENOVATED WITH TOP END FINISHES AND ATTENTION TO DETAIL. FULLY EQUIPPED KITCHEN DESIGNED FOR HIGH VOLUME PRODUCTION. EXPOSED BRICK WALLS, CUSTOM BANQUETTES AND LARGE ROLL UP STYLE GARAGE DOOR PROVIDES AN INVITING, OPEN CONCEPT FEEL TO THE DINING AREA. THIS SPACE SHOWS VERY WELL! LARGE FUNCTIONAL BASEMENT FOR PREP. WALK IN COOLER AND FREEZER. (id:60365)

