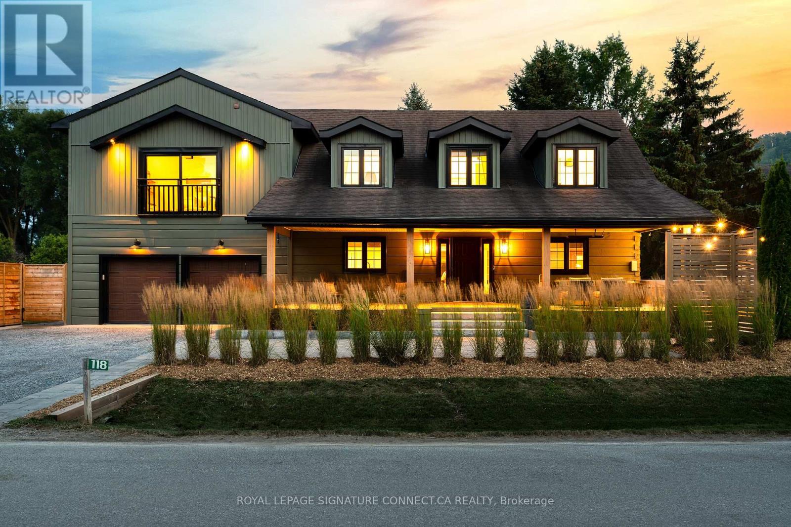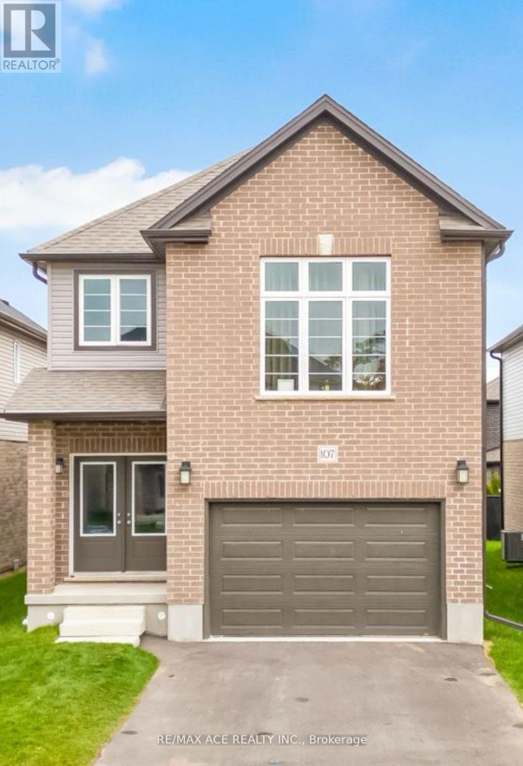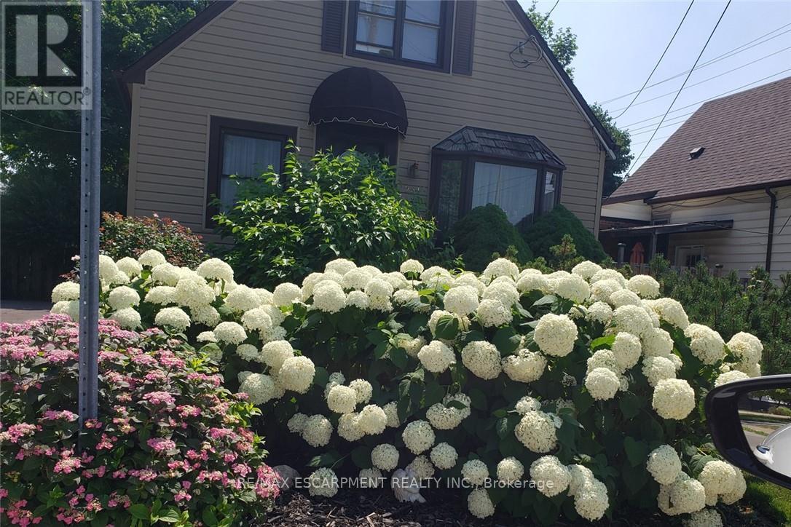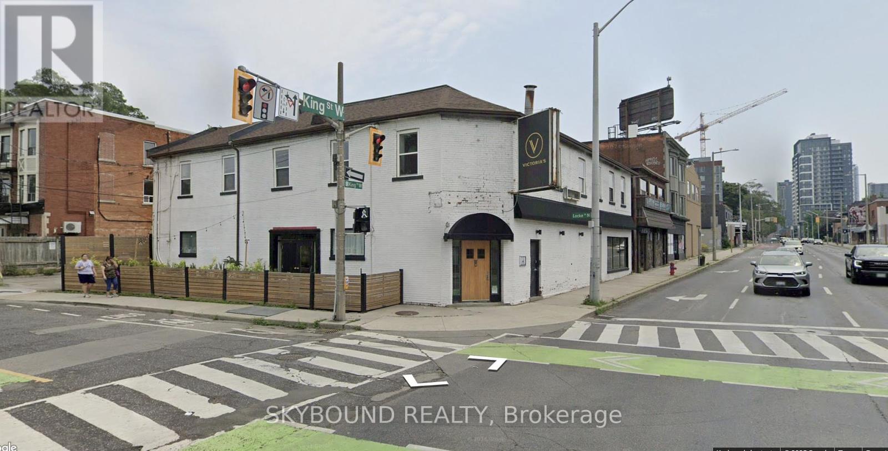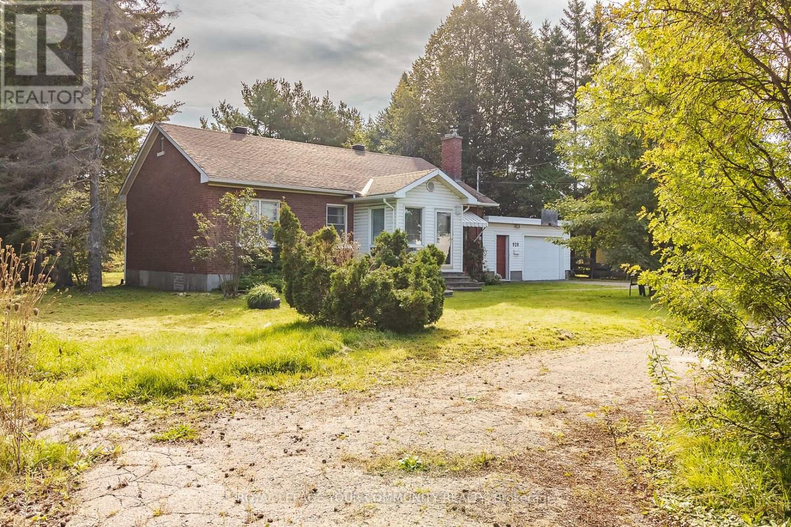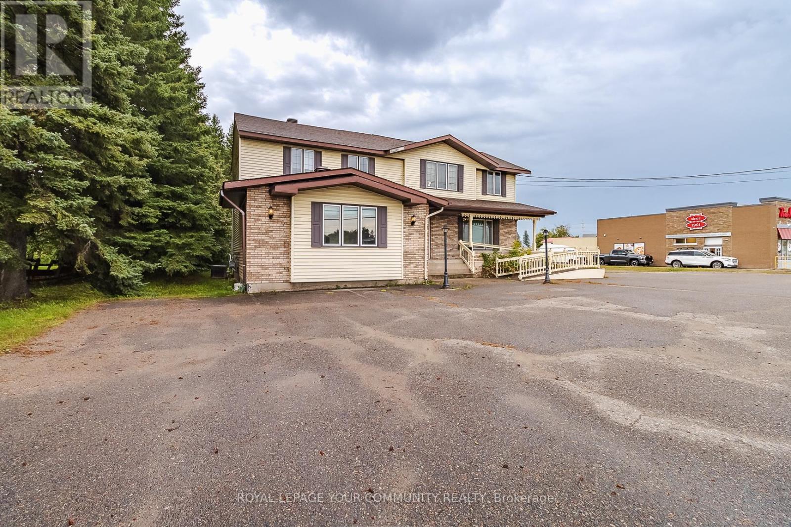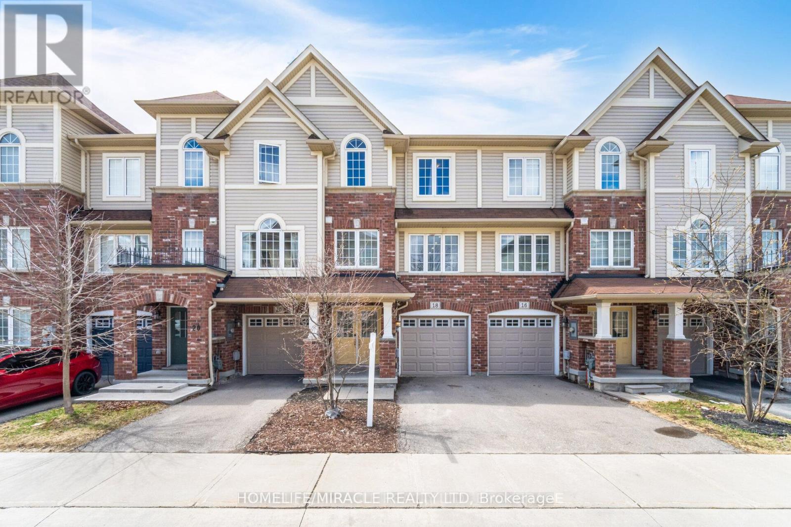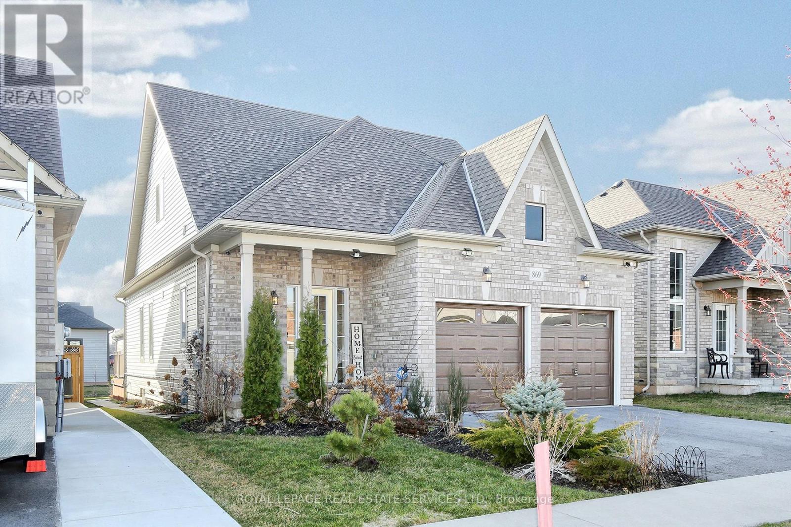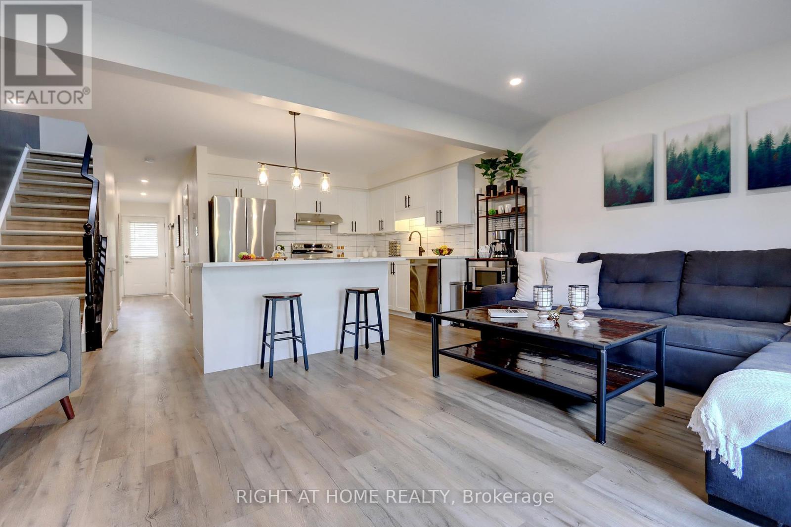3585-3587 Eglinton Avenue W
Toronto, Ontario
Attention Investors & Developers! Exceptional redevelopment opportunity at 3585 & 3587 Eglinton Ave W total area 9,612 sq. ft., zoned RA(x465). Prime transit-oriented location backing onto a ravine, just steps to the upcoming Mount Dennis Station and the Eglinton Crosstown LRT. Ideal site for affordable housing or mixed-use development with potential CMHC financing incentives. Surrounded by rapid growth and multiple new developments in the area. A rare opportunity in one of Torontos fastest-evolving corridors. Property is for Sale in As is Condition. (id:60365)
3585-3587 Eglinton Avenue W
Toronto, Ontario
Attention Investors & Developers! Exceptional redevelopment opportunity at 3585 & 3587 Eglinton Ave W total area 9,612 sq. ft., zoned RA(x465). Prime transit-oriented location backing onto a ravine, just steps to the upcoming Mount Dennis Station and the Eglinton Crosstown LRT. Ideal site for affordable housing or mixed-use development with potential CMHC financing incentives. Surrounded by rapid growth and multiple new developments in the area. A rare opportunity in one of Torontos fastest-evolving corridors. Property is for Sale in As is Condition. (id:60365)
24 School Street
Hamilton, Ontario
Welcome to Muskoka in the city! This extraordinary .96ac property, with its breathtaking views and total privacy, presents an extremely rare real estate opportunity. This gorgeous sprawling bungalow features 6,317SF of high-end finished space (3,417 AG) which over the last 15 years has had over 1 mil. in whole home renovations. Just to mention a few: Georgian Bay Ledge Rock exterior and massive rooftop terrace to enjoy the spectacular scenery. CHEF'S CUSTOM DREAM KITCHEN with solid wood cabinets, gas fireplace, Viking Pro Series 48" 6-burner double oven gas range with commercial grade exhaust hood, 3 dishwashers, Bosch B/I microwave, Electrolux 66" fridge & freezer combo, Hisense beverage fridge, Reverse Osmosis drinking water system, Commercial draft beer taps with chilled lines and True Keg cooler, Barista bar with La Spaziale commercial espresso machine, Pioneer B/I 5.1 Dolby audio system with subwoofer, Sony 42" TV and heated floors. You may never want to leave your kitchen! Step into the Huge Great Room with 10' ceilings. LED pot lighting T/O. Hardwood flooring T/O. Custom library/office with 2-sided gas fireplace and lounge area. Bathrooms have high-end fixturing, heated floors and extensive use of marble, granite and porcelain. Electronic blinds in kitchen, great room and primary bedroom. B/I temperature controlled wine cabinet in dining room. Special fiberglass roof shingles with 50 year warranty. Eavestroughs have LeafFilter screens. All main windows and patio doors. Concrete pool has a special paint finish, new Hayward heater, pump and salt water filtration. Recently completed basement with industrial design inspiration and bedroom with Arizona vistas. 22,000 watt Generac back-up generator. The addition of a 3-car insulated garage, heated and air conditioned. Extensive landscaping. Please click on the link below for all inclusions and floorplans. Just minutes to shopping, restaurants, schools, playground, park, trails, golf, Aldershot GO, etc. 10+++ (id:60365)
118 Settlers Way
Blue Mountains, Ontario
Luxury chalet just steps to Blue Mountains north lifts, Toronto Ski Club, Monterra Golf and Blue Mountain Village. This rustic-modern Scandinavian retreat has been completely renovated from top to bottom with stunning finishes and is offered fully furnished and equipped move-in ready from day one. Ideally located for private ski club members, the chalet is steps to TSC, 3-minute drive to Craigleith, 5 minutes to Alpine, 10 minutes to Osler, and 7 minutes to Georgian Peaks. Natural light fills the open-concept living spaces, with gorgeous views of the Blue Mountain ski hills, where soaring ceilings and curated details create an inviting atmosphere for both entertaining and relaxing. The chefs kitchen showcases a premium Viking refrigerator & freezer and top of the line KitchenAid appliances including wine fridge, while a custom ski room with heated floors, boot and glove warmers, and an infrared sauna ensures year-round comfort. Outdoors, enjoy a true resort lifestyle with a putting and chipping green and outdoor golf simulator, an all-season kitchen with BBQ and wood-fired pizza oven, and a 9-person Bullfrog Hydrotherapy hot tub overlooking Blue Mountain. Mature trees and professional landscaping create the perfect backdrop for summer barbecues, après-ski evenings, and everything in between. With four bedrooms plus a loft including custom bunkbeds there is plenty of space for family and guests, all beautifully furnished and move-in ready down to décor, artwork, and beach cruisers for Georgian Bay adventures just minutes away.118 Settlers Way is more than a home - it's a private resort, a mountain retreat, and a rare turnkey opportunity in the heart of Blue Mountain. (id:60365)
107 Honey Street
Cambridge, Ontario
Welcome To This Beautiful Brand New Never Lived-In Detached House In A Prime & Quiet Cambridge Location. Absolutely Stunning & Tastefully Upgraded House. Beautifully Laid Out Open Concept 4 Bed, 3.5 Bath, 2 Storey Detached Home. This House Is In Walking Distance To All Basic Amenities Including Grocery, Restaurants, Banks, Parks, Etc. (id:60365)
251 East 31st Street
Hamilton, Ontario
This charming well-cared for home is ideally located on the Hamilton Mountain near shopping, public transit, schools & easy access to hwy & downtown. Key updates include: furnace & A/C 15, tankless water heater 11, shingles approx. 17, siding & exterior front door 15, awnings 25, 3/4 copper water line & more. Gorgeous hardwood and marble flooring on main floor. The main level offers bedroom or office, lovely bath with jet tub, gorgeous kitchen, separate dining room with garden door to deck & stunning perennial gardens in the private backyard oasis. Upstairs offers 2 large bedrooms (both accommodating kit sized beds) with the master offering a unique walk-in closet & 2 pc ensuite. The separate side entrance to lower level is well suited for a future in-law suite or a private space for a teenager retreat. You'll appreciate the lovely curb appeal of this home with private side drive that parks 3 and perennial gardens. (id:60365)
470 King Street W
Hamilton, Ontario
This exceptional mixed-use property is located on the future LRT, offers both commercial and residential opportunities in a prime downtown location. Situated at the corner of King and Locke, the building includes a ground-floor commercial space currently home to Hamilton's renowned steakhouse, Victorias, as well as four spacious residential units above with separate meters. The main-level commercial space features a spacious dining area, private dining room, bar area, a fully equipped kitchen, and four bathrooms. Its central location ensures high visibility and significant foot traffic. The residential units provide bright and airy living spaces, with kitchens boasting upgraded cabinetry and countertops in most, and renovated bathrooms (2018). The property's strategic location offers easy access to Hamilton's vibrant downtown, public transit, and major highways. Residents will enjoy proximity to local parks, schools, shopping, and dining, while business owners will benefit from the thriving community and ongoing urban development. Additional amenities include parking for both commercial and residential tenants, a well-maintained exterior, and secure entry. Whether you are looking to expand your real estate portfolio or invest in a property with diverse income potential, 470 King St W presents a rare and valuable opportunity. (id:60365)
928 Great Northern Road
Sault Ste Marie, Ontario
Attention Investors - Spacious Bungalow on Prime Development land on Great Northern Rd with excellent exposure and valuable Highway Commercial zoning. Hardwood throughout the main floor Spacious Eat-in Kitchen with small deck off the patio doors. Finished Basement with huge Recreation Room offers spacious storage & Cold Room . Heating is efficient Hot Water Boiler System . The Drive Way has Double entrance on to Great Northern Road . Prime opportunity for investors-ideal for redevelopment or a variety of permitted uses under current zoning. Located in one of Sault Ste. Marie's key commercial corridors, this solid property offers strong potential for future growth in a high-traffic, high-visibility location. (id:60365)
920 Great Northern Road
Sault Ste Marie, Ontario
Prime Opportunity with excellent exposure on Great Northern Road, Featuring approximately. 141 ft frontage ( Per MPAC ). Zoned Highway Commercial and currently improved with a solid building offering business space on the main floor and a residential unit above. The upper level is operated as an Airbnb with strong income potential, while the main floor provides flexibility for a variety of commercial uses. Situated on a busy main corridor surrounded by growing commercial and industrial development, and close to the hospital, this property also offers outstanding redevelopment potential. Ample on-site parking enhances the many possibilities for investors, business owners, or future development. (id:60365)
18 Kenridge Terrace
Hamilton, Ontario
Move-In Ready Executive Freehold Townhome in Desirable Stoney Creek! Step into modern comfort with this thoughtfully designed home featuring a bright open-concept living and dining space, a chef-inspired kitchen with stainless steel appliances and undermount sink, and the convenience of top-floor laundry. New flooring installed in the living area (July 2025). Enjoy washrooms on every level and a private second-floor deck perfect for morning coffee or evening relaxation. The versatile ground-level family/rec room offers a walk-out to the backyard and can easily function as a fourth bedroom or home office. Ideal for entertaining and everyday living, this home is just minutes from schools, parks, shopping, and offers quick access to major highways. A perfect blend of style, functionality, and location don't miss out on this exceptional opportunity! (id:60365)
869 Burwell Street
Fort Erie, Ontario
Welcome to your future dream home at 869 Burwell Road, Fort Erie! This beautifully designed residence features a main floor primary suite with walk-in closet and spa-like ensuite, plus two additional bedrooms upstairs and a full bath. The modern kitchen boasts quartz countertops, an island, and state-of-the-art appliances, flowing seamlessly into bright living and dining areas.The finished basement offers a cozy fireplace, large recreation area, full bath, and an extra bedroom perfect for family or guests. With 3 full baths + 1 half bath, a dedicated laundry room, and sleek finishes throughout, this home blends comfort and style.Enjoy the private backyard, attached garage, and convenient location near schools, shopping, QEW, Peace Bridge, and Fort Eries sandy beaches.Book your showing today 869 Burwell is the perfect place to call home! (id:60365)
74 - 355 Fisher Mills Road
Cambridge, Ontario
Welcome to this lovely FULLY UPDATED townhome located in the Silver Heights area of Hespeler. Here you are within walking distance to trails alongthe Speed River and downtown Hespler with its quaint shops and restaurants. This 3 Bedroom, 3 Bath Freehold townhome is move in ready, hasbeen freshly painted and updated throughout including a new furnace and heat pump. Neutral vinyl floors run throughout the home giving aseamless flow to the spaces and provides easy maintenance for those with children or pets. The open concept main floor kitchen/living roomarea features a large island with seating for 3, pot lights and sliding door to the deck. The stunning marble look quartz counter top and subwaybacksplash compliment the stainless-steel appliances. For convenience, there is a 2-pc powder room on the main floor and a 2-pc bathroom inthe basement. Make your way upstairs to the private area of this home. The large primary suite has a walk-in closet. Two other bedrooms and arenovated 4-pc bathroom complete the second floor. The full basement has an open space that can be extra entertainment space or a homeoffice. The utility/laundry room has ample space for extra storage. Although this is a freehold townhome, you never need to worry about cuttingyour grass. Close to highways, Regional Waterloo International Airport, golf courses and much more, this is an ideal location. (id:60365)




