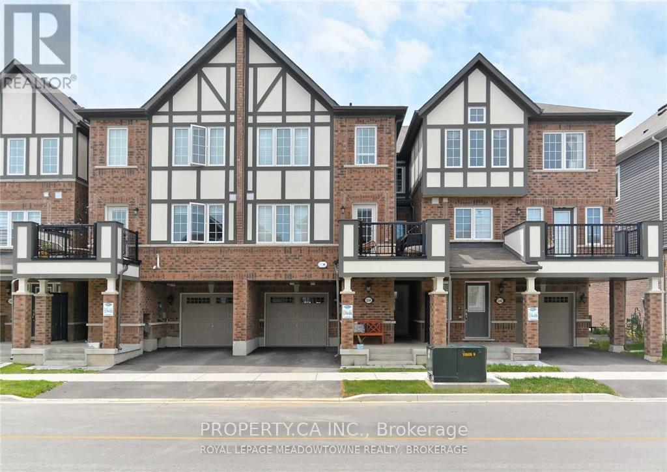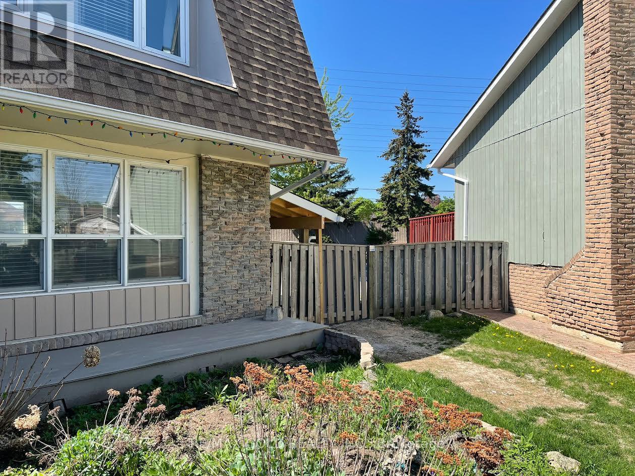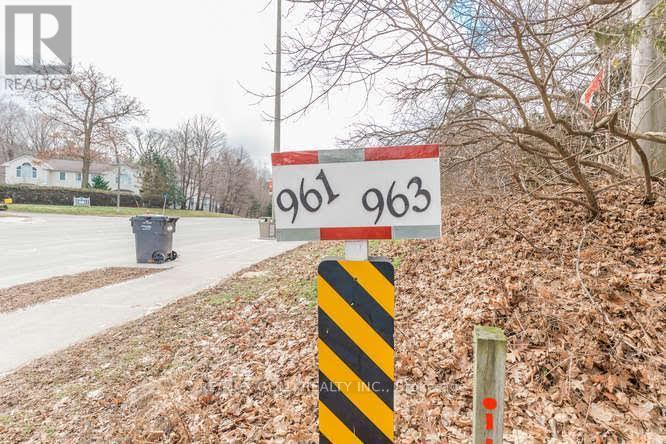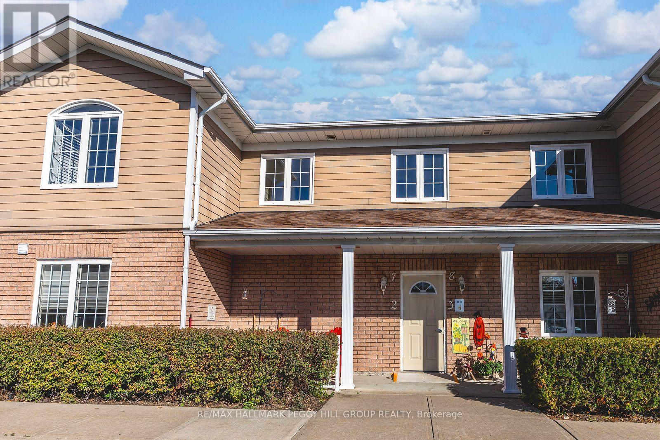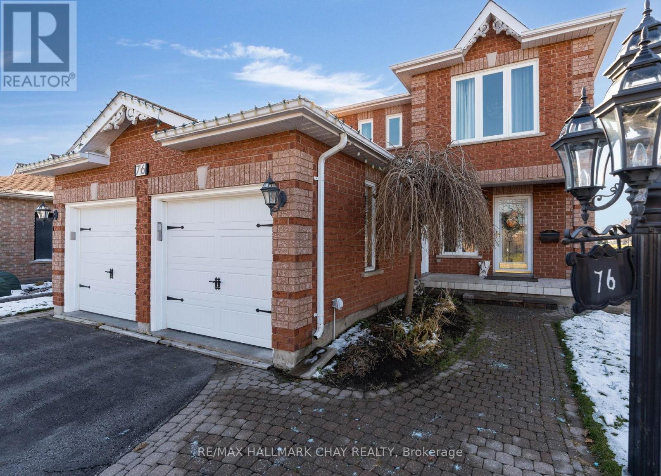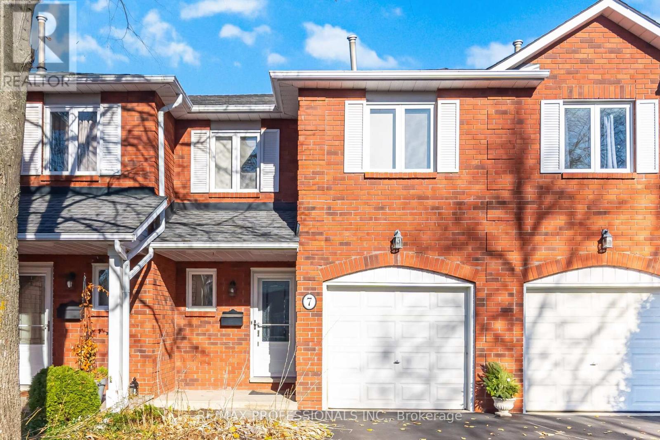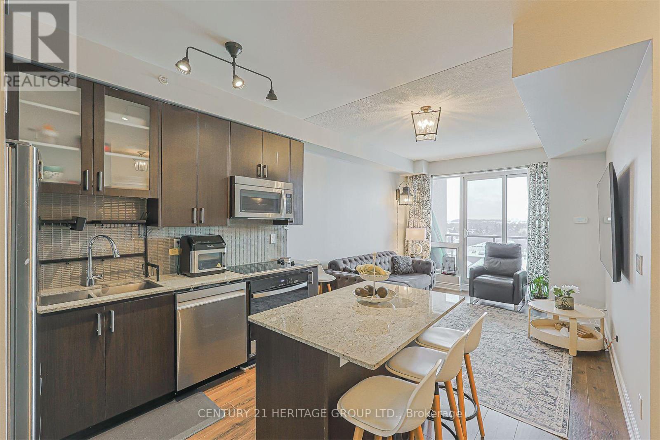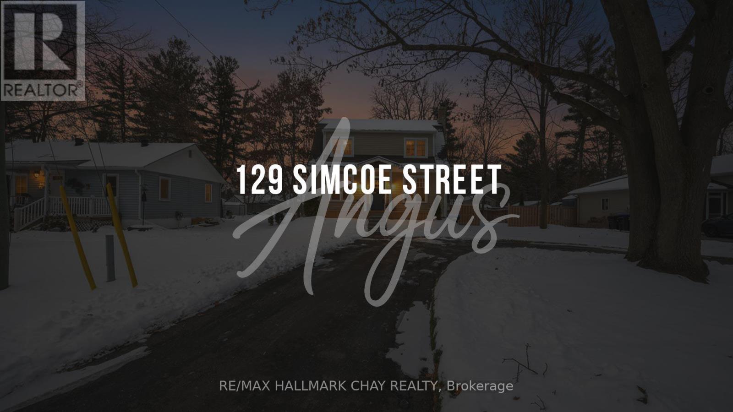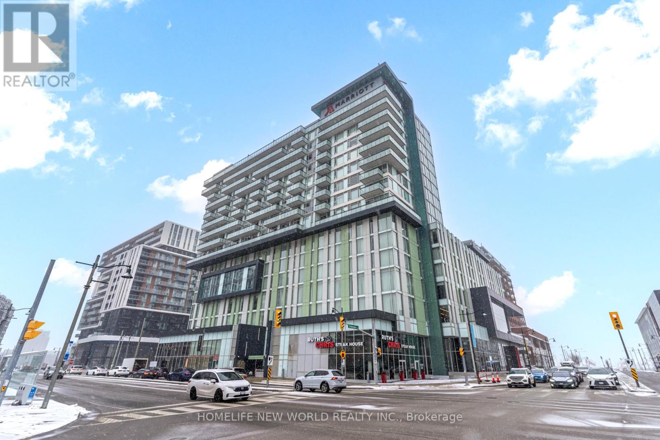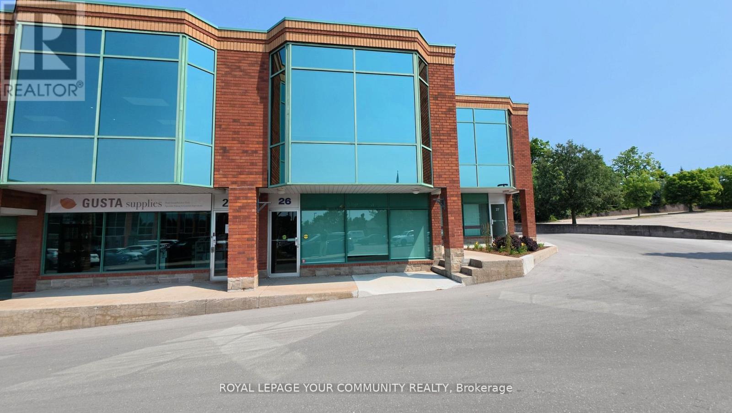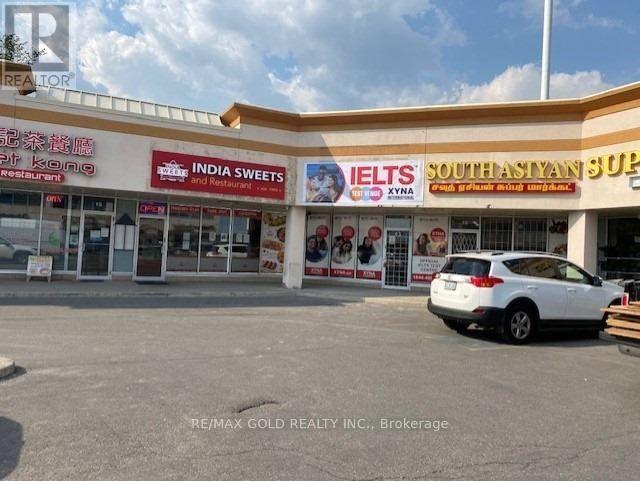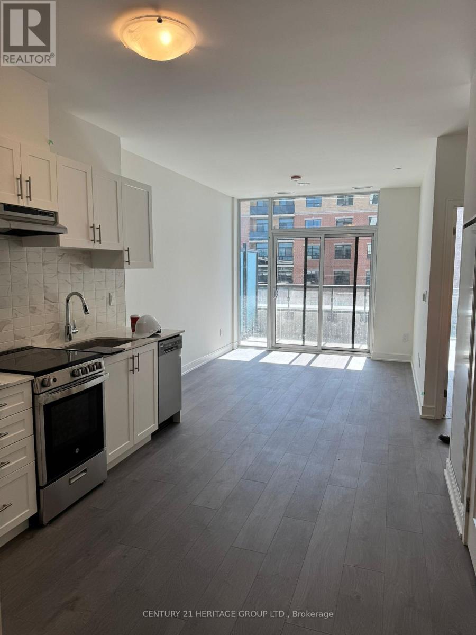1244 Rose Way N
Milton, Ontario
Mattamy Built, 3 Beds/3 Bath in prime Location Milton. Simply Beautiful, Spacious and Functional. Stainless Steel Appliances, Laminate Flooring Throughout. Oversize Kitchen With Quartz Countertops And Wide Island, Ceramic Backsplash. Must see!! Pot lights Throughout And Modern Ceiling Fixtures In The Living And Dining Area. Spacious Dine In Kitchen With Great Room, Lots Of Cabinet Space, Master Bed With Walk-in Closet. Washer And Dryer On Main Floor And Walkout To Terrace Balcony From Living Room And Direct Access From Garage To House. Carpet Free. No Fees. Built In 2020. Close To Community Centres, Schools, Grocery Stores. Property Comes With Two Parking: 1 Garage and 1 Driveway. Tenants pay monthly utilities for heating, Hydro, Water and Hot Water tank rental. (id:60365)
2946 Quetta Mews
Mississauga, Ontario
Beautiful, spacious, and bright Legal 2 bedroom basement apartment with its own private side entrance and a rarely offered separate side backyard. This well-kept basement apartment features all laminate floors (no carpet), pot lights throughout, and mirrored closets, giving a clean and modern feel. Enjoy a full kitchen with fridge, stove, microwave and hood fan, plus the convenience of a separate full-size washer, full-size dryer, and laundry tub. The bathroom includes a glass standing shower and a full vanity. You'll love the peaceful environment, great storage space,1-car parking, and amazing landlords. Utilities extra. Very spacious and bright - a perfect, peaceful place to call home. Near Go Station, Park, Shopping, Schools, Easy Access To 401,407,403. Don't miss out on this quality rental! (id:60365)
961 Lakeshore Road W
Mississauga, Ontario
Welcome to a rare offering in prestigious Lorne Park! With an impressive 103 feet of frontage on Lakeshore Rd W, this oversized property presents an exceptional opportunity to build your dream luxury estate or for developers to explore rezoning for up to 4 semi-detached homes as per seller. Currently, the property features two detached homes, each on separate water, gas & hydro meters ideal for multi-family use or income generation. Together, they produce approx. $8,500/month rental income, making this a secure holding investment while you plan your next move. Oversized 2-car detached garage, and the expansive driveway accommodates 10+ vehicles. Unmatched location: steps to Lake Ontario, scenic waterfront trails, and top-ranked schools. Just minutes to Port Credit Village, QEW & GO Transit, and surrounded by multi-million-dollar custom residences, this property is the perfect canvas for either a landmark luxury home or a boutique development project. Don't miss this chance to create a true masterpiece in one of Mississauga's most prestigious communities. (id:60365)
7 - 222 Steel Street
Barrie, Ontario
A PLACE TO SETTLE IN, FEEL WELCOME, & LIVE COMFORTABLY AT THIS 55+ LIFE LEASE UNIT! Begin your golden years at 222 Steel Street Unit 7, a bright, well-cared-for home tucked into a quiet 55+ community in Barrie's desirable east end. Located in the friendly Martin Luther Court complex, this move-in ready life lease unit is within a short distance of shops, restaurants, parks, Johnson's Beach, the MacLaren Art Centre and vibrant downtown Barrie, where you can stroll along the waterfront, explore local boutiques, enjoy live entertainment or relax at one of the many cafes and patios. The open-concept layout features hardwood flooring, neutral paint tones, 8 ft ceilings, built-in speakers, and a built-in electric fireplace. The well-appointed kitchen offers granite countertops, cream coloured cabinetry, a tiled backsplash, under-cabinet lighting and stainless steel appliances. Enjoy peaceful views of Radenhurst Park from your private 7 x 12 ft deck with a privacy wall and stairs to the shared green space. Two generous bedrooms with plush carpet and double closets provide comfortable living, along with in-suite laundry, an owned water softener, one parking space and a private storage locker. Maintenance fees include grass cutting, snow removal, property taxes, water, parking, building insurance and access to a party room, visitor parking and beautifully maintained outdoor areas. This #HomeToStay makes every day feel easy in a well-connected, friendly setting designed for simpler living and more meaningful moments. (id:60365)
76 Hodgson Drive
Barrie, Ontario
Fabulous 3+1 bedroom, 3 bath, all brick home is located in a great family oriented neighborhood in NW Barrie. Bright and sunny kitchen has walk-out to entertainment deck and a fully fenced yard. Large open concept kitchen sides onto dining room. The main floor offers gleaming hardwood floors and ceramic tiles. Primary bedroom features a walk-in closet and a 4 piece en-suite bath with soaker tub and separate shower. Fully finished basement includes a 4th bedroom, laundry room, and a large rec room with lots of storage. Features include: 5 appliances, gas fireplace, California shutters, water softener, central vacuum, on-demand hot water heater (owned), covered front porch, side door access to garage with a large mezzanine for extra storage, interlocking brick walkway, o/s gas hookup for BBQ, garden shed, fish pond and much more. This home has great curb appeal, is tastefully decorated and shows real pride of ownership. Don't miss the opportunity. (id:60365)
7 - 3115 New Street
Burlington, Ontario
Step into exquisite refined living with this executive luxuriously renovated townhome, perfectly positioned in one of the area's most desirable neighbourhoods in coveted Roseland Forest. Enjoy beautiful views from the home and backyard which is nestled along a picturesque ravine. Every detail has been thoughtfully curated, showcasing a seamless blend of sophistication, comfort, and modern design. The main level offers an airy, open-concept layout enhanced by the gorgeous newly redesigned chef-inspired kitchen featuring quartz countertops, center island, custom cabinetry, and high-end stainless steel appliances, premium flooring, elegant lighting, and beautiful electric fireplace. The beautiful dining area walks out to the private patio with special ravine views. Upstairs, two extremely spacious bedrooms provide serene retreats, each finished with upscale touches and abundant natural light. The beautiful suites both come with ensuites including spectacular updated bathrooms, and large closets which continues the home's elevated aesthetic with designer fixtures and timeless finishes. The fully finished basement extends the living space, ideal for an additional bedroom, private lounge, home theatre, or stylish office - offering versatility to suit any lifestyle. In the basement you will find one more additional full bathroom perfect for guest visits. Complete with a private outdoor area and situated close to top-rated amenities, downtown Burlington, the lake, parks, and boutique conveniences, this home delivers an unparalleled blend of luxury and location. A rare offering of elegance, comfort, and modern living - truly a standout property ready for you to call home. *Please note: Pictures and Video have been virtually staged. (id:60365)
611 - 9090 Yonge Street
Richmond Hill, Ontario
Stunning 626 Sq Ft Unit in The Grand Genesis in the Heart of Richmond Hill. This 1 bedroom plus Den has Just been Renovated with New Laminate Floors, New Oven and Freshly Painted Throughout. Enjoy unobstructed sunsets on your oversized Balcony. This Move in ready unit comes with one parking and an oversized locker. Modern Kitchen with Granite Counters, Stainless Steel Appliances and an Island! Large Primary Suite with oversized Closet. Bonus Den that could be used as a separate Dining area or 2nd bedroom. Building Amenities Include Indoor Pool, Sauna, Gym, Games Room. Lots of Visitor parking. Close to Schools, Transit, Library, Shopping and Hospital! Won't last! (id:60365)
129 Simcoe Street
Essa, Ontario
Discover timeless charm seamlessly blended with modern comfort-at a price you'll love. Tucked away on a highly sought-after cul-de-sac and surrounded by mature trees, this warm and welcoming home captures your heart the moment you step inside. Colonial baseboards and trim, a stately staircase, and beautifully worn rustic floors nod to the home's rich character, while the bright and open layout brings ease to everyday living.The main floor offers a spacious, functional kitchen, an inviting dining area, and a cozy living room that flows into a tranquil den overlooking the treed backyard-an ideal spot for a reading nook or peaceful retreat. Upstairs, you'll find three generously sized bedrooms and a well-appointed 4-piece updated bathroom.The bright, unfinished lower level with a separate entrance provides endless potential-whether you envision additional living space, an in-law suite, or a creative studio. All about location? Yes, this one checks all the boxes. Set on a quiet cul-de-sac with a huge fully fenced 66' x 165' lot and surrounded by mature trees, this property offers the space and privacy you've been dreaming of. Schools are nearby, and you're just a short drive from all the amenities Angus has to offer.Welcome home! (id:60365)
1014 - 8081 Birchmount Road
Markham, Ontario
Located in the vibrant Downtown Markham area, a bustling urban hub in the city of Markham, this spacious unit boasts a well-designed layout with two bedrooms and two bathrooms. The functional design ensures comfort and adaptability, making it ideal for professionals, families, and students alike.Nestled amidst trendy restaurants, cozy cafes, and boutique shops, this location offers a seamless blend of convenience and sophistication. With easy access to major highways, commuting and exploring the surrounding area is effortless.Local highlights include Cineplex Markham VIP Cinemas, perfect for entertainment enthusiasts, and the Rouge Valley trails, a serene escape for nature lovers.With its modern charm and diverse amenities, this address truly captures the essence of a thriving community, balancing the suburban charm of Unionville with the urban energy of Downtown Markham. (id:60365)
26 - 2800 John Street
Markham, Ontario
2 Story Industrial Condo Unit In One Of The Most Sought After Areas In Markham, Located At Woodbine & Steeles. This Unit Includes Second Floor Mezzanine. Reception area on main floor and warehouse in the back ,Clean & Ready To Move-In. Conveniently Located-Minutes To Highway404,407 & 401. Suitable For Any Professional Office,Health Care,Storage & Much More. Across From Time Hortons & Bmo. (id:60365)
13 - 9909 Markham Road
Markham, Ontario
Location, Location, Just South Of Major Mackenzie Road On Markham Rd, Very Busy Plaza, Commercial Retail Unit with 3674 sf. Many Uses Are Permitted Under Commercial Retail. Selling At Very Low Price $700 Per Sqft., Close To New Residential Area. Current use as Educational services facility. Existing AAA tenant willing to stay. Current 5 year lease expiring in Oct 2026. NNN rent $144,000. Exclusivity for the plaza which does not allow similar use as existing. No Dental or Medical Use available. (id:60365)
315 - 715 Davis Drive
Newmarket, Ontario
Discover this bright and well-maintained 1+1 bedroom condo at 715 Davis Dr, Unit 315 in the heart of Newmarket. Offering 631 sq.ft of interior living space plus a 51 sq.ft open balcony, this unit provides a functional layout with an open-concept living and dining area, quartz countertop kitchen, and stainless-steel appliances. The primary bedroom features a large window and generous closet space, while the separate den is ideal for a home office or study area. In-suite laundry adds convenience to everyday living. Located steps away from Southlake Regional Health Centre, public transit, shops, restaurants, and essential services. Quick access to Highway 404, GO Transit, and Upper Canada Mall makes this location highly desirable. The building offers excellent amenities, including a fitness centre, party/meeting room, rooftop terrace, and visitor parking and locker, 1 underground parking included. Available for immediate possession. (id:60365)

