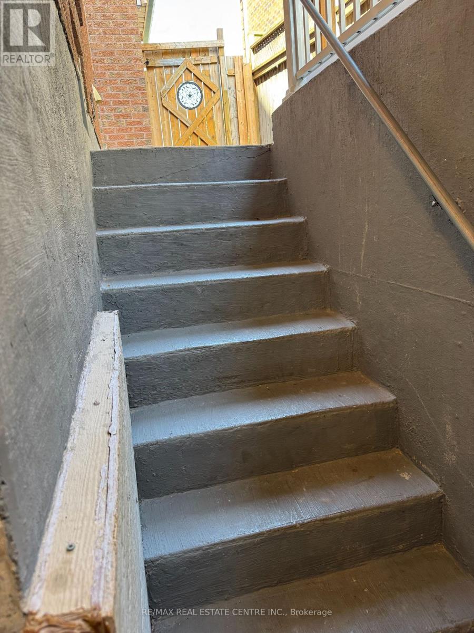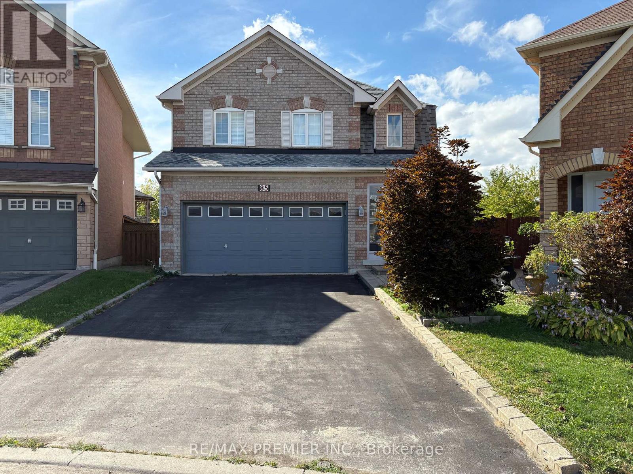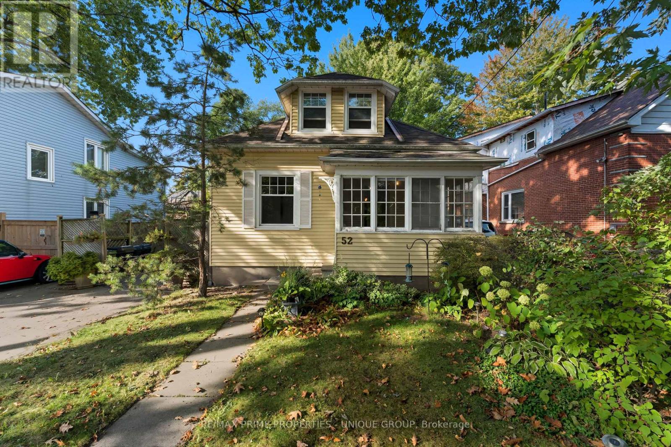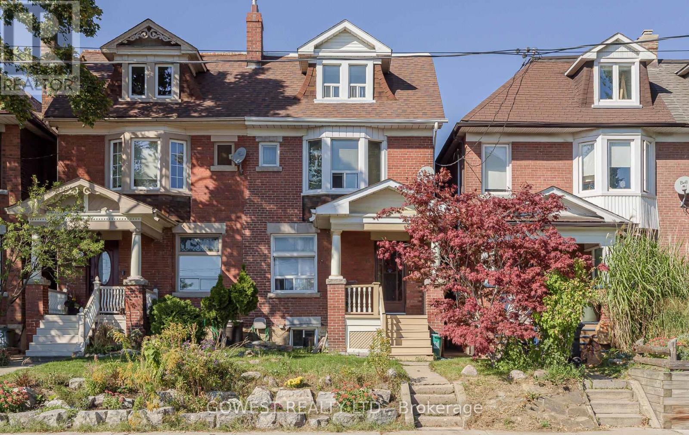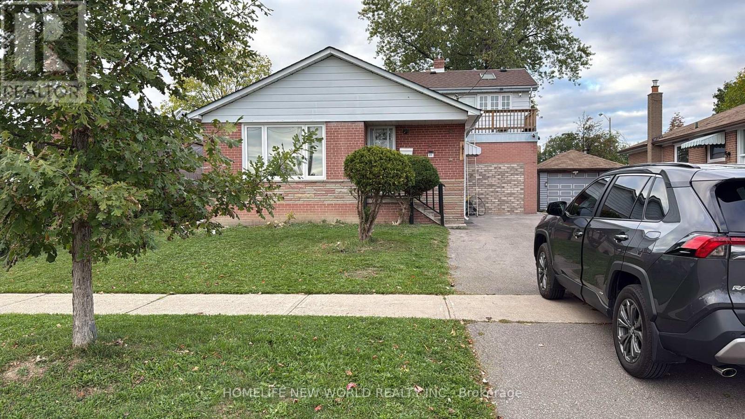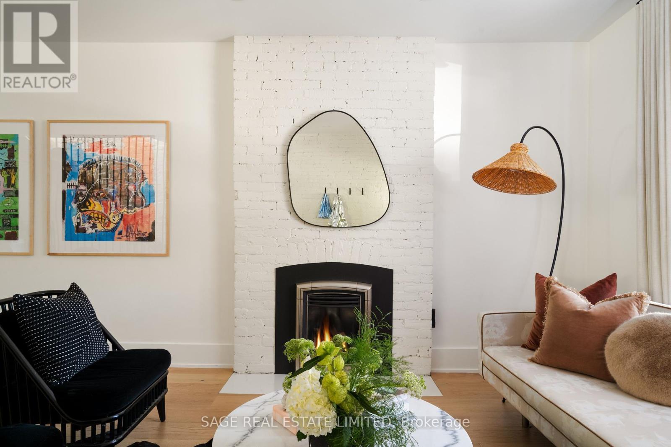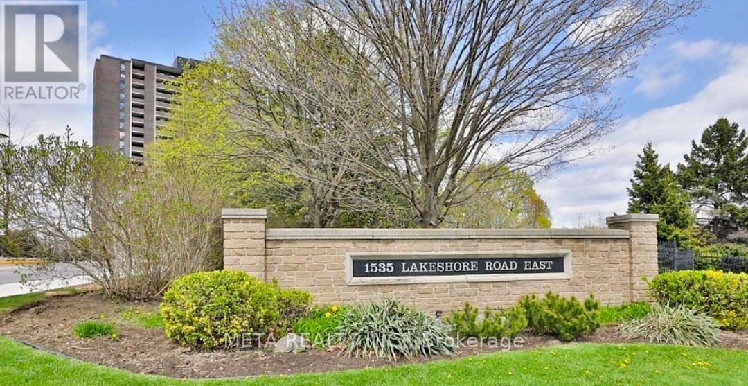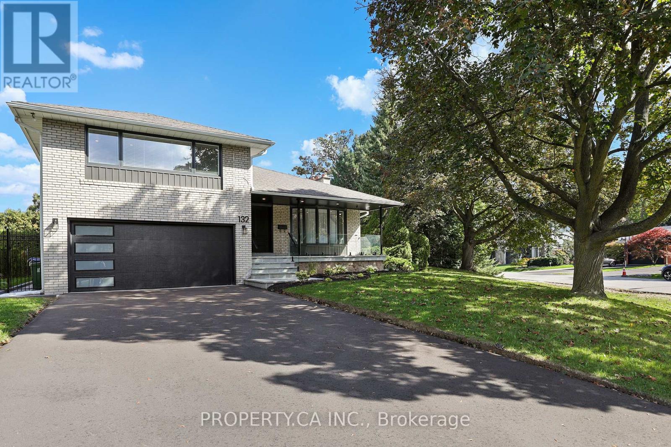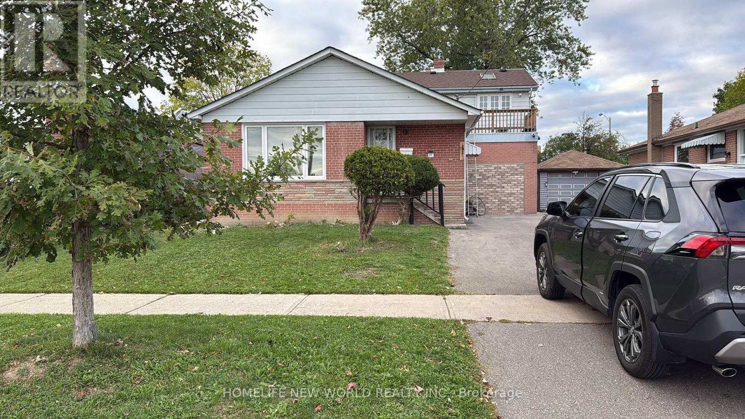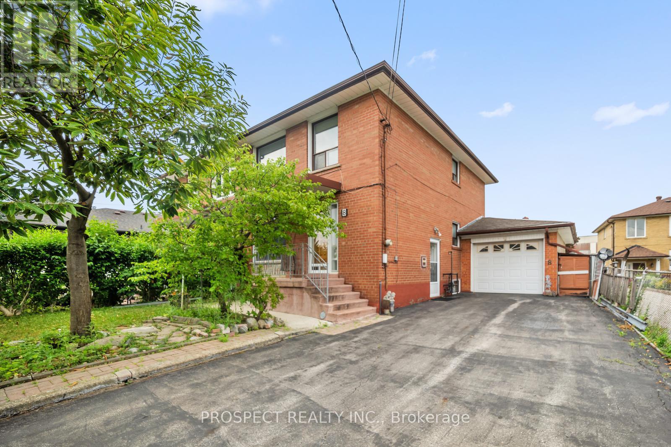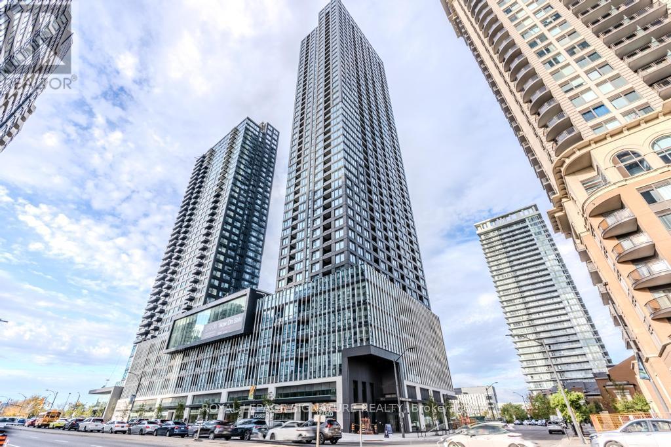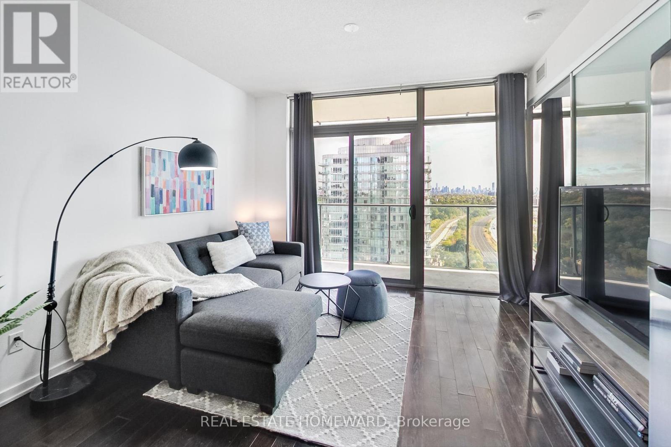6 Laidlaw Avenue
Brampton, Ontario
Bright And Spacious Newly Renovated 3 Bedroom and 2 full Washroom Unit For Rent. Beautifully Upgraded Kitchen With Breakfast Bar, Pot Lights And Separate Laundry. 1 Parking Included. Extra Parking Can Be Provided With Extra Cost. Tenants Pay 30% Of Utilities. Conveniently Close To All Amenities, 3 Mins Drive To Bramalea City Center, Short Drive To Brampton Go Station, Ymca, Grocery Stores And Much More. (id:60365)
85 Meadow Oak Place
Toronto, Ontario
Welcome to 85 Meadow Oak Place a rare opportunity nestled on a quiet, family-friendly court! This detached home sits on an impressive large pie-shaped lot, offering endless possibilities for expansion, outdoor living, or creating your dream backyard oasis. Inside, you'll find a functional layout with bright, spacious rooms ready for your personal touch. Whether you're looking to renovate, invest, or customize, this property offers incredible potential in a sought-after neighborhood close to parks, schools, and all amenities. Don't miss your chance to unlock the value and possibilities this home has to offer! (id:60365)
52 Long Branch Avenue
Toronto, Ontario
*Welcome to 52 Long Branch Ave! This adorable 1.5 storey home with enclosed front porch has tremendous potential and is situated on a 40 ft by 100 ft lot. *It features a flexible floor plan with main floor primary bedroom/ or office and 3 bedrooms and on the 2nd level. Basement is finished with separate entrance and walkout to patio/ mature backyard! *Ideally located just a short walk to Lake Promenade waterfront and Marie Curtis Park, enjoy the outdoor gym, children's playground, splash pad, and the scenic Etobicoke Creek trails. *Easy commute to downtown with great access to TTC, GO transit, and quick connection to major highways QEW, 427, and 401! *Versatile and perfect opportunity for empty nesters, first time buyer or builder looking for a project! (id:60365)
16 Edna Avenue
Toronto, Ontario
A rare opportunity to own a spacious 5 Br., Brick 2 1/2-storey semi-detached home with 2 Kitchens, in one of Toronto's most coveted west-end locations, just steps to Dundas West Subway Station, UP Express that takes you to Pearson Airport or Right Downtown, and an abundance of local shops, cafes, and restaurants. Situated in a vibrant, walkable neighborhood near High Park, Roncesvalles Village, and The Junction, this property offers unbeatable access to transit, green spaces, and some of the city's top-rated schools. The unbeatable location makes it perfect for both investors and end-users looking to customize a home in a high-demand area. The home features large principal rooms with high ceilings, original stained glass, French doors, Bay windows, and hardwood floors, offering a blend of character and renovation potential. A separate rear entrance leads to a high-finish basement with above-grade windows ideal for an in-law suite or income-generating apartment. The property includes a 100-amp circuit breaker panel and a large 18' x 20' double garage with electricity and laneway access, offering excellent potential for future laneway housing, parking, or storage. A third-floor deck (17' x 13.5') provides additional outdoor living space, and the spacious layout allows for creative reimagining, multi-unit conversion, or modern family living. Located in a family-friendly and highly desirable community with everything at your doorstep. Walk to everything, including High Park, transit, and vibrant community hubs. Don't miss this opportunity to own in one of the most dynamic and convenient pockets of Toronto's west end. Great Opportunity for First Time Buyers with Potential income. (id:60365)
Basement - 81 Taysham Crescent
Toronto, Ontario
Located in a quiet, family-friendly neighborhood, this spacious and clean lower-level unit offers exceptional comfort, privacy, and convenience perfect for a small family or working professionals.Suite Features: 2 large, private bedrooms Plus Den with modern finishes, 2 full bathrooms featuring large ceramic tiles for a sleek, clean look, Beautiful open-concept kitchen & dining area, complete with: Gas range stove, Stainless steel appliances, Modern cabinetry and finishes, Newly installed laminate flooring throughout living spaces, Bright and comfortable living area with pot lights throughout, Family-size washer & dryer in a separate laundry room, Convenient cold room/pantry ideal for extra storage, Private separate entrance for full independence, Access to shared backyard, Fully renovated, all-white, fresh and move-in ready interiorPrime Location: Located in a quiet, family-oriented neighborhood, Walking distance to Islington & Finch TTC streetcar, Close to Highways 401, 400, 407, and 7, Minutes from: Humber College, Humber River Hospital, Fortinos, No Frills, Walmart, Sunny Foodmart, Costco, Canadian Tire, Home Depot, Albion Mall Plaza, Cinemas, restaurants, cafes, Schools, banks, and financial institutions, Humber trails and beautiful local parksTenant pays 30% of utilities (hydro, Gas, Water) (id:60365)
70 Medland Crescent
Toronto, Ontario
You were made for Medland! Welcome to magical Medland. Beautiful, fully updated semi-detached family home with 2 car parking. Open plan main level with gas fireplace, powder room, a convenient mudroom adjacent to the backdoor and an elegant kitchen with delicious, creamy Zellige tiles. Tons of light upstairs from the oversized skylight in hallway at the centre of the bedroom level. Finished basement with additional entertainment zone, another full bathroom and potential for 4th bedroom. Seconds to High Park, Bloor West and the Junction and all the green space, play areas, restaurants, food shops and lifes conveniences at your doorstep. Made for it. Mad for it. Just come and get it. (id:60365)
910 - 1535 Lakeshore Road E
Mississauga, Ontario
Welcome to 1535 Lakeshore Rd. E, rarely offered rental, a three bedroom, two bath freshly painted large condo that's just a short walk to Long Branch Go and TTC. Large principle rooms, plenty of space for queen or bigger beds and large closets. Located on the 9th floor, with a large south facing balcony, you have unobstructed views of the park, trails, lake and the skyline. Unit comes with one parking, ensuite storage and laundry, a full rec center with tennis, squash court, weight room and elliptical room. Rent includes utilities, basic cable and internet. Please note- PET RESTRICTIONS - certified service animals only as per Condo Bylaws. Employment letter, references, credit score and full credit report will be required. (id:60365)
132 Princess Anne Crescent
Toronto, Ontario
Welcome To 132 Princess Anne Crescent, A Beautifully Updated And Well Maintained Family Home In The Prestigious Princess Rosethorn Neighbourhood. This Spacious And Bright Residence Offers A Perfect Blend Of Comfort And Style With A Massive Open Concept Living And Dining Area With Large Windows That Fill The Home With Natural Light, A Tastefully Updated Chef's Kitchen With High-End Finishes (Including Stainless Steel Appliances, Built-in Wall Ovens and Massive Centre Island Built For Entertaining), Ample Storage, And A Walkout To The Large Private Backyard With Deck and Interlocking Stone Patio, Perfect For Relaxing And Entertaining. The Home Offers Generously Sized Bedrooms, Including A Sophisticated Primary Retreat With Spa-Like Ensuite And Built-in Storage. The Completely Finished Lower Level Features A Large Recreation Room With Cozy Fireplace And Additional Space For A Home Office Or Gym. Ample Space, Storage and High End Finishes Throughout! Situated On A Quiet, Tree-Lined Street Close To Top-Rated Schools, Parks, And Transit, This Property Delivers Exceptional Convenience And Charm. Ideal For Families Seeking A Peaceful Setting With Easy Access To The City And Highways. (id:60365)
Main - 81 Taysham Crescent
Toronto, Ontario
Located in a quiet, family-oriented neighborhood with unbeatable convenience and access to everything you need. Main Floor Features: 3 spacious bedrooms with large windows and plenty of natural light, 1 full bathroom with modern stand-up shower, 1 powder room (2-piece), Brand new open-concept kitchen & dining area featuring: Gas range stove, Stainless steel appliances, Sliding glass door to a private wooden deck and backyard, Bright and airy living room with oversized windows, New pot lights throughout, Commercial-grade washer & dryer, Fire-rated door separating the lower unit for privacy and safety, Freshly renovated, all-white modern interiorAmazing Location: Quiet, family-friendly neighborhood, Walking distance to Islington & Finch TTC streetcar, Quick access to Highways 401, 400, 407, and 7, Near Humber College & Humber River Hospital, Close to top shopping and amenities: Albion Mall Plaza, Fortinos, No Frills, Walmart, Sunny Foodmart, Costco, Canadian Tire, Home Depot, Cinemas, restaurants, and more, Steps from parks, Humber trails, schools, and financial institutionsTenant pays 50% of utilities (hydro, Gas, Water) (id:60365)
8 Sonnet Court
Toronto, Ontario
Welcome To 8 Sonnet Court. This Home Has Been Meticulously Maintained By Its Original Owners, Showcasing True Pride Of Ownership. The Home Is Set On A Favourable Lot W. An Attached Garage & Private Driveway. With 4 Bedrooms, 2 Bathrooms & A Finished Basement, Our Listing Is Designed To Cater To Both Young Families & Investors Alike. A Classic Layout For Homes From This Era Make The Possibility Of A Multi Residential Complex Seamless. Being A Part Of The Popular Rustic Community, Sonnet Court Offers The Most Convenient Amenities Like Highways, Schools, Hospitals, Public Transportation And Much More. Whether You're In The Market For A Starter Home That Has Been Cared For Since Its Inception, Or Looking To Add A Investment To Your Portfolio, 8 Sonnet Court Is Fit For All. (id:60365)
417 - 395 Square One Drive
Mississauga, Ontario
Brand new Square One District Condo. Modern design with smart functional layout with no wasted space. The "Fresh" model 1 Bedroom + Den suite offers 644 square feet of interior space with a 41 sq ft balcony. Convenient location just steps to Square One Shopping Centre, Sheridan College, public transportation and many local amenities. Easy access to Mississauga Transit, GO Transit, Highways 403, 401 and 407. Amenities include a fitness centre with half-court basketball court and climbing wall, co-working zone, community gardening plots with garden prep studio, lounge with connecting outdoor terrace, dining studio with catering kitchen, as well as indoor and outdoor kids zones complete with craft studio, homework space, activity zones and toddler area. Prime location in the heart of the Mississauga City Centre area! 1 Parking and 1 Locker included. (id:60365)
2302 - 103 The Queensway Avenue
Toronto, Ontario
A beautifully designed ~700 sq.ft. suite with a truly impressive and incredibly unique 180 degree view! This stretch of sky merges expansive lakeside vistas across Lake Ontario with forested park space from ~400 acre High Park, along with urban skyscrapers in the downtown core, plus the CN Tower centring the panorama. A suite with space to spread out in with distinct areas for dining, cooking and living. A den for ample work-at-home space in a separate large room, or make it into a reading retreat or home gym zone. The bedroom enjoys the same east-facing, floor-to-ceiling windows as the living room, with a patio door for balcony access, just like in the living room. Also included is a laundry area next to the double closets in a hallway leading to a 4-piece semi-ensuite with convenient dual access from either the den or the bedroom. A generously wide and deep balcony at over 100 sq.ft. in size for multiple outdoor patio space configurations. Plenty of room to grow in this smartly designed suite! (id:60365)

