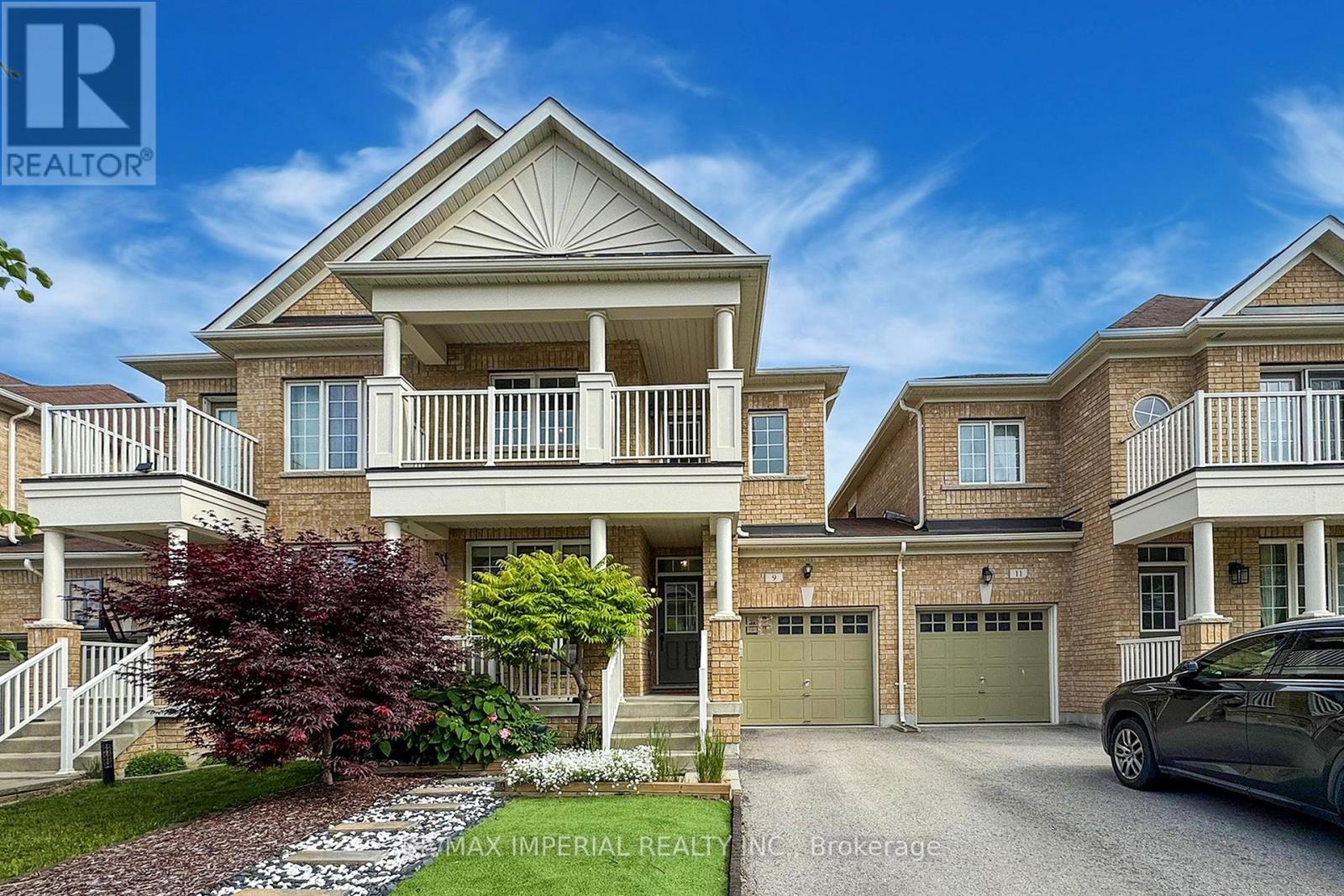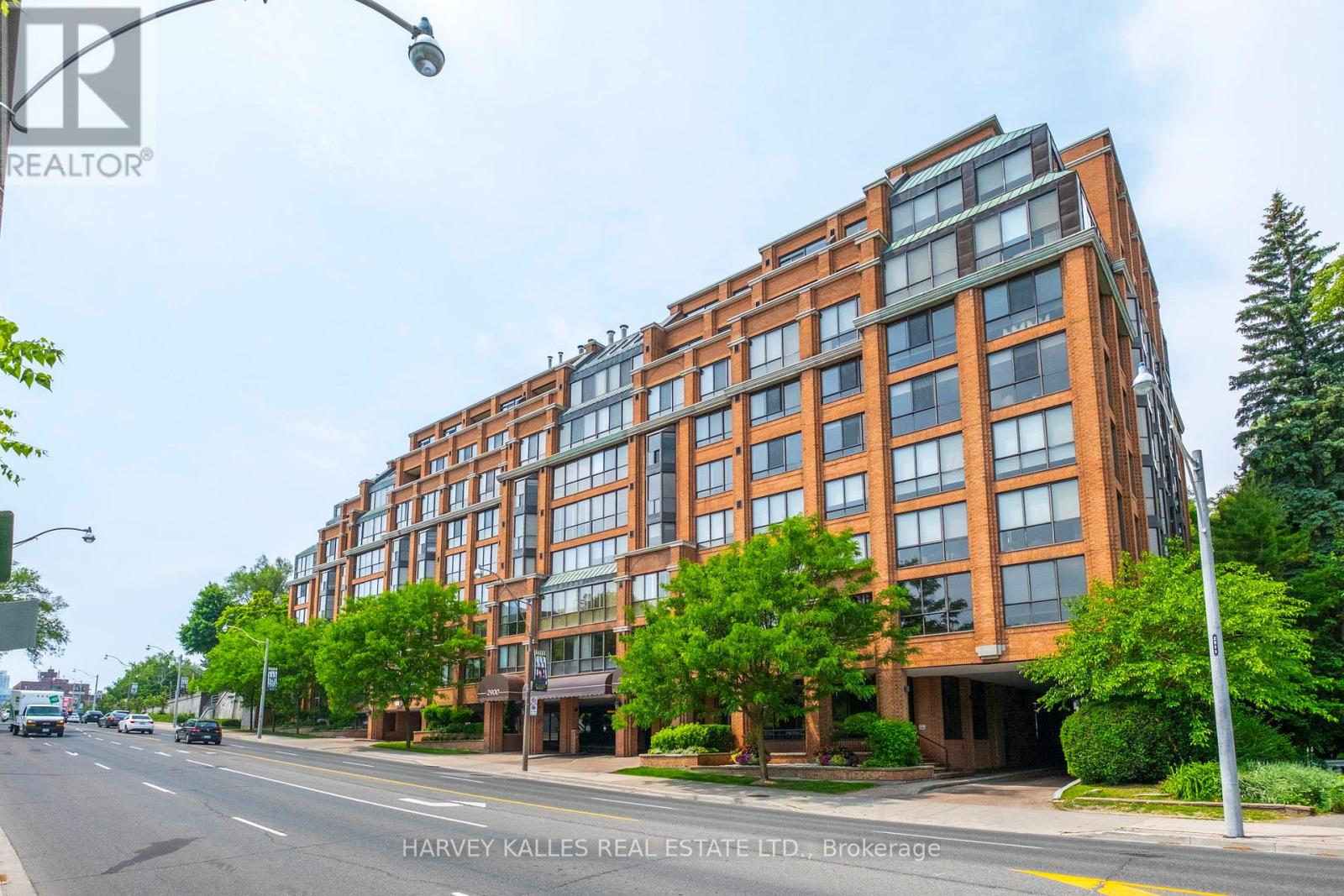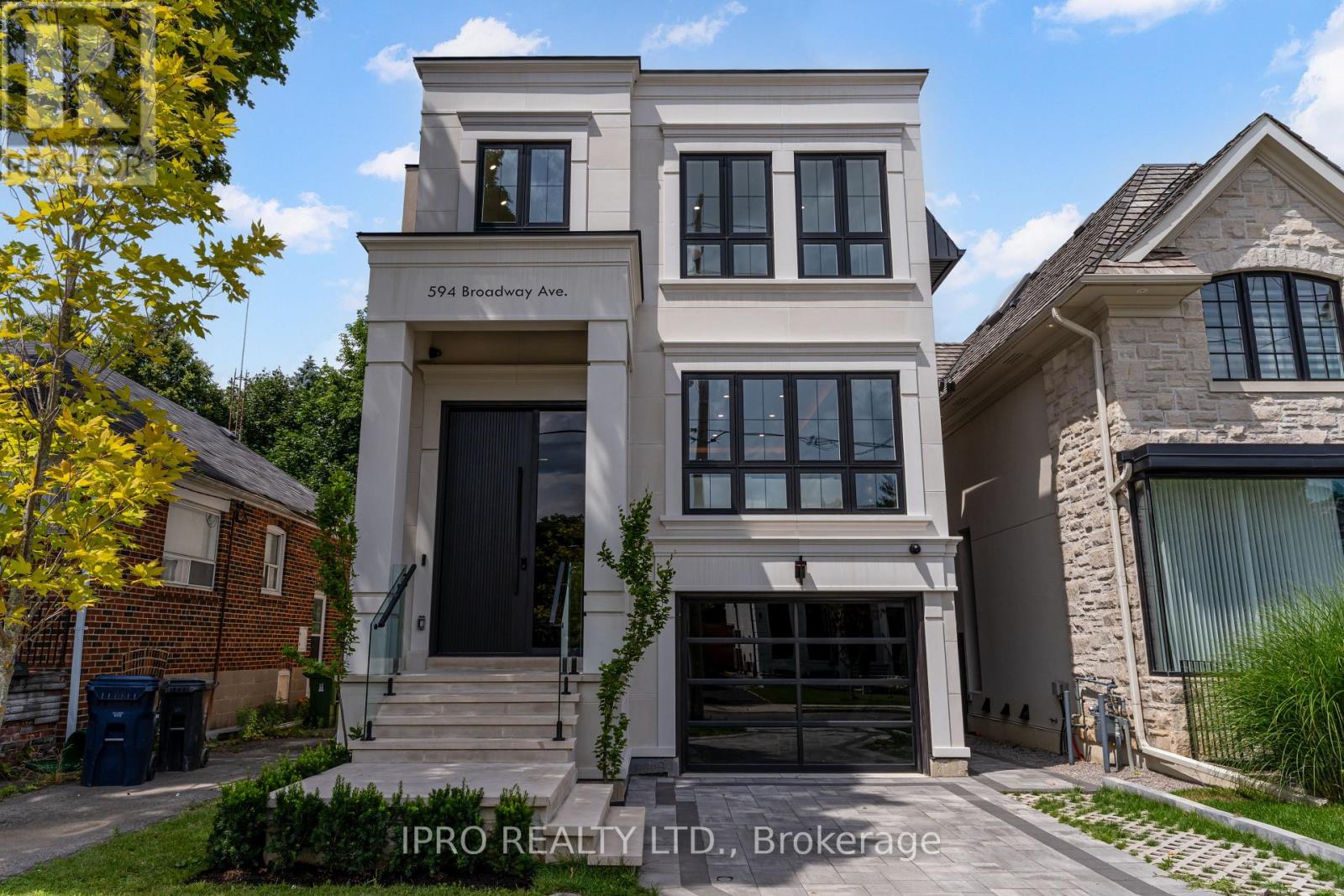9 Kellington Trail
Whitchurch-Stouffville, Ontario
Gorgeous 2-storey freehold townhome, Original Owner! 9" Ceiling on Main, Fabulous Kitchen With Upgraded Granite Counters & Stainless Steel Appliances! Family-Sized Breakfast Area With Breakfast Bar & Walk-Out To Yard! Family Room With Gas Fireplace! Hardwood Floor Throughout. Spacious Master Bedroom With Walk-In Closet & Luxurious Ensuite Bathroom, upgraded countertop and glass Stand Shower! 2nd Floor One of a Kind Walk-out Balcony! Walk-in Closet In 2nd Bedroom. One side is connected to the garage only !Two-Car Driveway! No Sidewalk. Excellent Location, Walk To Park, Schools, Rec Centre & Shopping! (id:60365)
33 Twin Pauls Crescent
Toronto, Ontario
Spacious Detached Luxury Home in a Sought-After Neighborhood! Enjoy convenient access through the garage via a practical mudroom. This elegant home features a separate formal dining room and a generous, family-sized eat-in kitchen complete with a center island, pantry, and stainless steel appliances. The cozy family room opens out to a private deck perfect for relaxing or entertaining. Upstairs, the oversized primary bedroom offers double walk-in closets and a luxurious 5-pieceensuite. Three additional well-sized bedrooms each feature their own ensuite bathrooms and closets. The second-floor laundry room adds extra convenience. (id:60365)
902 - 55 Clarington Boulevard
Clarington, Ontario
Beautiful brand new 2-bedroom condo with parking. Corner Unit. This very bright and spacious unit features a modern open concept layout, over sized bedrooms for a condo and large windows with sought after south and west exposure. Kitchen With Quartz Counter And Stainless Steel Appliances. Ensuite Laundry. Enjoy the beautiful views of southwest exposure right from your own balcony. Commuters will love the unbeatable location. Minutes to Hwy 401. Steps to nearby commercial plaza with grocery stores, restaurants, shops, GO bus and a movie theatre. Close to schools, parks and so much more. This is an ideal location for professionals, downsizers, or small families looking for comfort, convenience, and a great community in the heart of Bowmanville. A must see!! (id:60365)
131 Norland Circle
Oshawa, Ontario
Bring your offers anytime!!! Beautiful Detached Home in North Oshawa Premium Lot Backing Onto Green Space! Discover this incredible opportunity in the sought-after Windfields community of North Oshawa! Perfectly located just a short walk from UOIT and Durham College, this charming 3-bedroom detached home offers a premium lot with no rear neighbours, backing onto scenic green space for ultimate privacy and serenity. Bright, Brand New Kitchen Fully Finished Basement with an extra bedroom and a full washroom Egress Window in the basement ideal for a legal student rental or in-law suite Fully Fenced Backyard private and perfect for relaxing or entertaining Walking Distance to schools, shops, parks, and transit Minutes to 407/Highways for easy commutingWhether you're an investor looking for high rental potential or a family seeking a peaceful yet central home, this property checks all the boxes. Don't miss your chance to own this home! (id:60365)
1904 - 175 Bamburgh Circle
Toronto, Ontario
Welcome to The Monterey - A Tridel Signature! This rarely available corner suite offers an expansive 1,785 sq ft of living space that truly feels like a home. Featuring 2 bedrooms + den, 2 parking spaces, and 2 lockers, this residence is perfect for those seeking both comfort and convenience. Enjoy sweeping, unobstructed southeast views from your large private balcony - a perfect spot to unwind or entertain. The primary bedroom boasts two generous walk-in closets, offering ample storage and functionality. Endless potential awaits! This estate sale presents a fantastic opportunity to renovate and modernize to your taste. The layout is spacious, the bones are solid, and the possibilities are endless. Situated in a highly desirable location, you're just minutes to public transit, highways, top-rated schools, shopping, dining, and more. The building is set on beautifully maintained grounds and offers the quality and security Tridel is known for. Flexible closing available. Don't miss your chance to make this unique space your own! (id:60365)
3006 - 28 Ted Rogers Way
Toronto, Ontario
Welcome to Couture Condominiumwhere modern elegance meets vibrant city living at Mt. Pleasant and Bloor.Step into this modern 1+Den sanctuary, where floor-to-ceiling windows frame sweeping eastward views of the city skyline and green canopy below. The thoughtfully designed open-concept layout is perfect for both relaxing and entertaining, featuring sleek granite countertops and gleaming stainless steel appliances that elevate every culinary adventure.Start your mornings with sunrise coffee bathed in natural light, then explore Yorkvilles world-class boutiques and restaurants just moments from your door. With a Walk Score of 100, the entire city is effortlessly within reachfrom the Yonge/Bloor subway to the University of Toronto campus. When its time to unwind, indulge in amenities that rival a luxury resort: a state-of-the-art fitness centre complete with gym, yoga and aerobics studios, and a soothing sauna; an aquatic centre with a sparkling indoor pool; stylish party spaces; a media lounge; and the peace of mind that comes with 24-hour concierge service. A private locker and parking are included for your convenience.This is more than a condoits a lifestyle. Urban sophistication, natural beauty, and endless possibilities await you. Please note: Some photos are from a previous listing. (id:60365)
Main - 314 Atlas Avenue
Toronto, Ontario
Welcome Home To This Immaculate Bright, Large 3 Bedroom Main Floor Unit In A Triplex. Lots Of Storage. Separate Heating/Air Conditioning Controls. Perfect Location! Right @ Cedarvale Park.Steps To TTC. Close To Subway Station, Yorkdale Mall, Hwy 401 & Allen Rd. This Is The One That You Have Been Waiting For! Nothing To Do Except Move-In & Enjoy (id:60365)
3110 - 30 Roehampton Avenue
Toronto, Ontario
Luxury Condo At The Heart Of Yonge & Eglinton. Bright And Spacious South East Corner Unit W/ Huge Balcony(125 Sqft). Spectacular Floor To Ceiling Windows. Steps To Subway And Shopping Centre. Next To The High Ranking High School (North Toronto Ci). The Building Has All The Styles And Amenities Tenant Desires. Included 24 Hr Concierge, Gym, Party Room, Guest Suite And Outdoor Bbq. 1 Parking And 1 Locker Included. (id:60365)
702 - 2900 Yonge Street
Toronto, Ontario
Welcome to a great opportunity to own a "Bungalow in the Sky". Approximately 2,300 square feet, West and North Facing, Above the Trees park Views, just a couple of Blocks south of the Lawrence Yonge subway Station. Currently Three Bedrooms, the space can easily be adjusted to accommodate a separate family room and/or office. Take the elevator to the seventh floor and Walk-in to an impressive, Circular Foyer, with Adjacent Powder Room, Laundry and Double Coat closet. The Open-Concept, Combined Living Dining Rooms have oversized windows, both west and north-facing. There is a Roughed-In fireplace behind the Dining Room Wall. The Modern, Well-Appointed Kitchen with its Stone countertops is combined with a sizeable Breakfast Room and large Butler's pantry. You will find Two Walk-in closets, His and Hers in the Primary Suite. Plus, a five-piece ensuite bathroom and a West-Facing Bay Window. The Third bedroom, almost 22 feet by10 feet, has a Double Closet and a North-Facing Bay window. Next to it is the Second Bedroom, Broadloomed and measuring 17.5 Feet by 11.5 Feet. Bring your "house furniture" as this wonderful space has the capacity to hold it! Don't forget that there are two parking Spaces, with an electric charger, next to each other and conveniently located near the P2 Elevator. And there is a Locker. Be pampered by the exceptional Amenities at The Residences of Muir Park, including a knowledgeable, attentive 24 Hour Concierge, an Indoor Pool, Lots of convenient Lobby level guest parking, an Exercise Room, Gym, a party room (with Kitchen) and a Rooftop deck with amazing panoramic city views. And the monthly Common Area Maintenance Fee, which includes Heat, Water, Hydro, Parking, Building Insurance and Common Elements, is around a dollar per foot, far below that of most condominiums in Toronto. Walk Outside and Face the park. Stroll to dinner or shopping on Yonge Street. The walk score is 90% and Transit is 79%. What a Lifestyle! (id:60365)
305 - 77 Shuter Street
Toronto, Ontario
1 bedroom unit w/lots of natural light & balcony. Beautiful view W modern kitchen w/quartz counter top & built-in appliances. 24 hr concierge & security, excellent recreational facilities with outdoor infinity edged swimming pool & cabanas/gym/rooftop garden/party rm/outdoor bbq/etc. Steps to eaton centre, ryerson, st michael hospital & financial district. (id:60365)
715 - 318 Richmond Street W
Toronto, Ontario
Freshly painted and professionally cleaned, this spacious 1-bedroom unit is move-in ready and available immediately. Features include wood flooring throughout, an open balcony with a sunny south-facing view, and a well-maintained interior. Located in the heart of the downtown core in the Entertainment and Financial Districts you're just steps from Queen Street shopping, TTC access, and countless restaurants. Walk to vibrant King & Queen Streets, the CN Tower, Rogers Centre, Scotiabank Arena, and the Financial District. Minutes to the Harbourfront, Ripley's Aquarium, and the Fashion District. Building amenities include a 24-hour concierge, yoga and Pilates studio, billiards room, spa, media room, sauna, and fully equipped exercise room. International students and families welcome! (id:60365)
594 Broadway Avenue
Toronto, Ontario
Experience Elevated Living in this Custom-Built Luxury Home in Prestigious LeasideSituated on a premium 30' x 125' lot, this architectural showpiece offers 3,509 sq. ft. of impeccably designed space with world-class craftsmanship, smart home technology, and designer finishes throughout.Featuring 4 spacious bedrooms, each with private ensuite and custom closets. The grand primary suite boasts a walk-in wardrobe, modern fireplace, and spa-like ensuite with heated floors, rainfall shower, integrated sink, and premium Italian fixtures.The chef's kitchen showcases custom Shah Millwork, Miele appliances, 36" 6-burner rangetop, convection oven, microwave, dishwasher, 10' MasterCool fridge, MasterCool freezer, and Italian Sirius 34" hood.Elegant crown moulding with LED rope lighting, engineered hardwood, and a white oak mono-beam staircase with glass railings enhance the modern aesthetic.The walk-up basement includes a wet bar, 5th bedroom, full bath, rec room with built-ins, beverage cooler, and speakers. Heated floors in the driveway, garage, foyer, ensuite, basement, and porch offer year-round comfort.Highlights include skylights, 2 gas & 2 electric fireplaces, indoor/outdoor speakers, dual washer/dryers, central vac, steam humidifier, and HRV system.Control4 automation manages lighting, sound, and security.Interlock patio with gas line for BBQ, firepit, or outdoor kitchen. Glass garage door with LiftMaster side-mount opener, operable via app. No rental equipment fully owned systems.A rare blend of technology, design, and luxury in the heart of Leaside.Check out the virtual tour! (id:60365)













