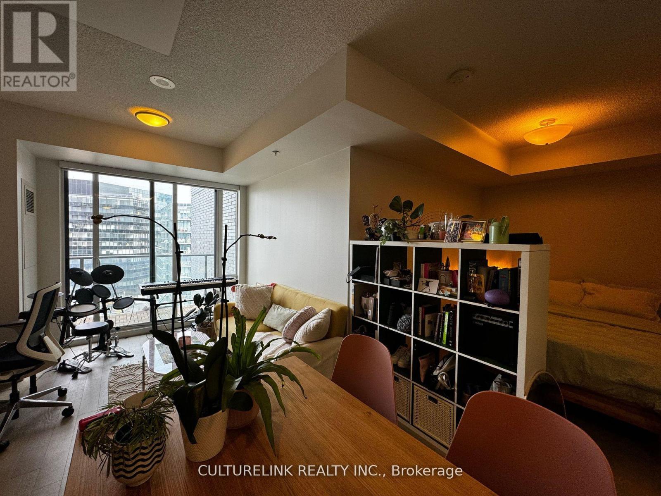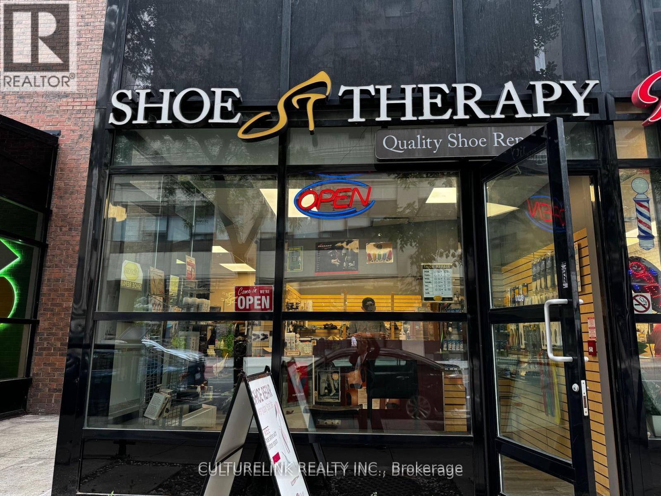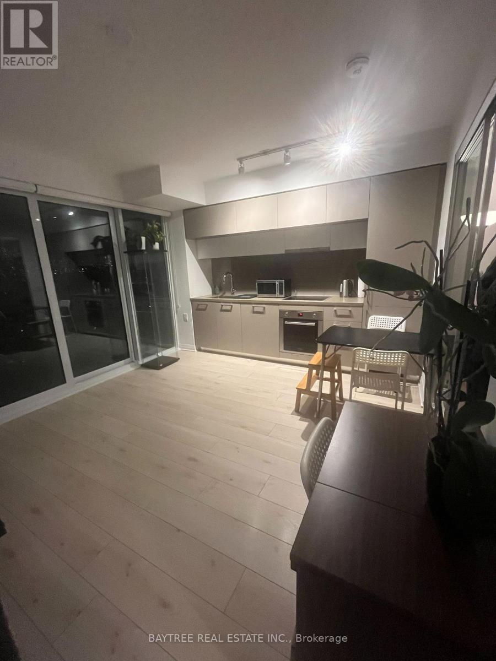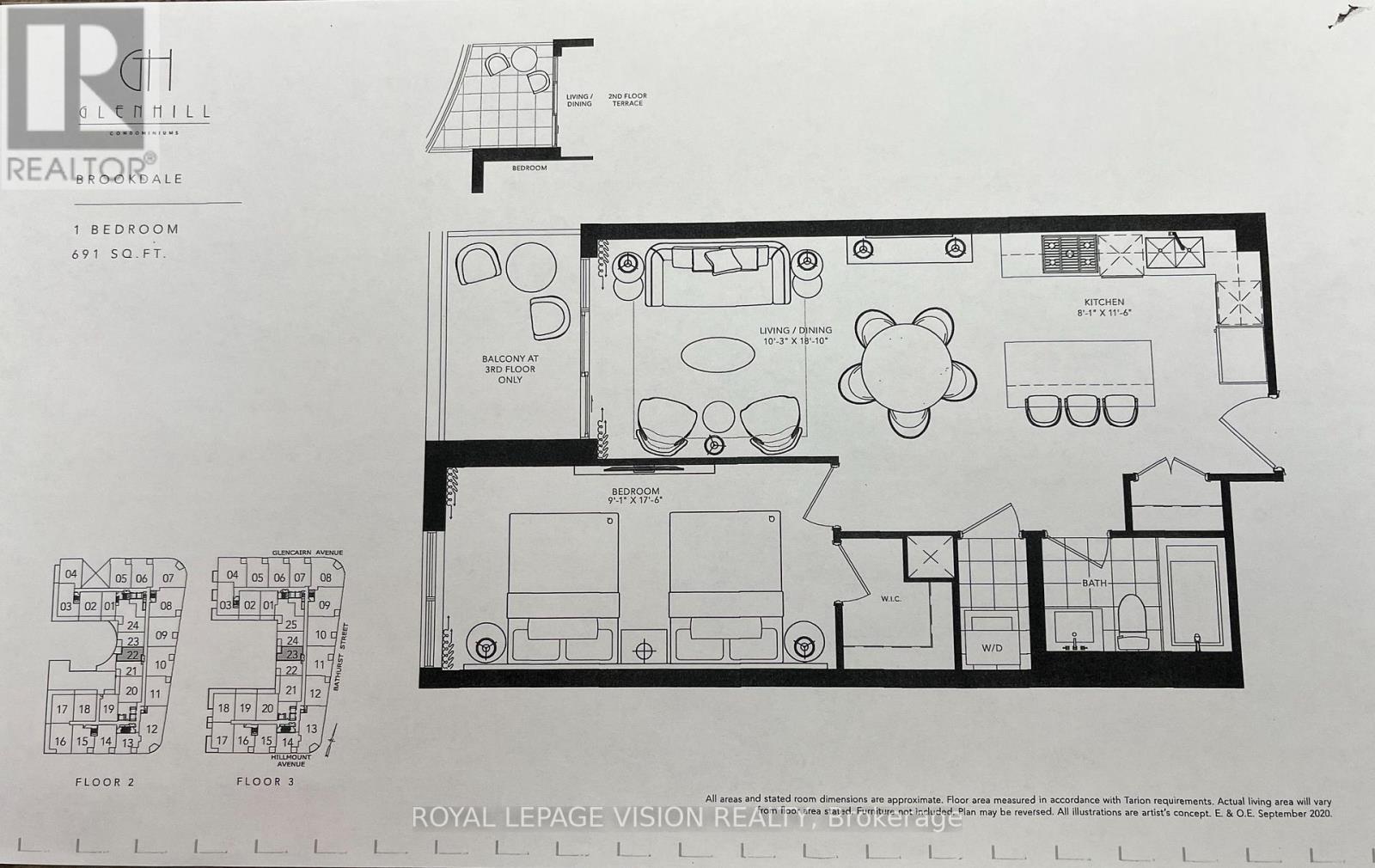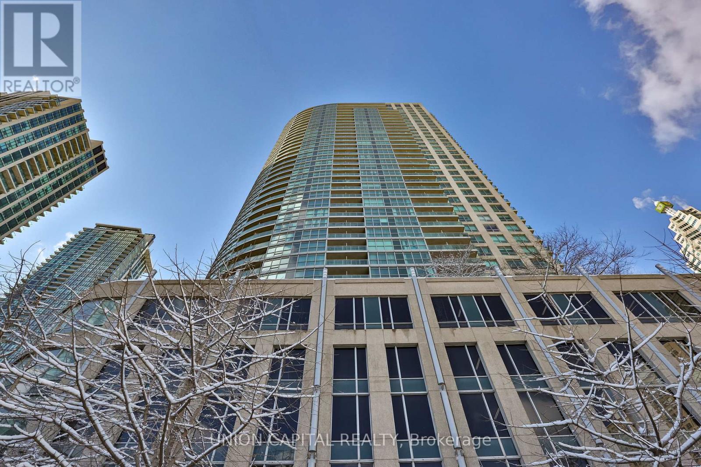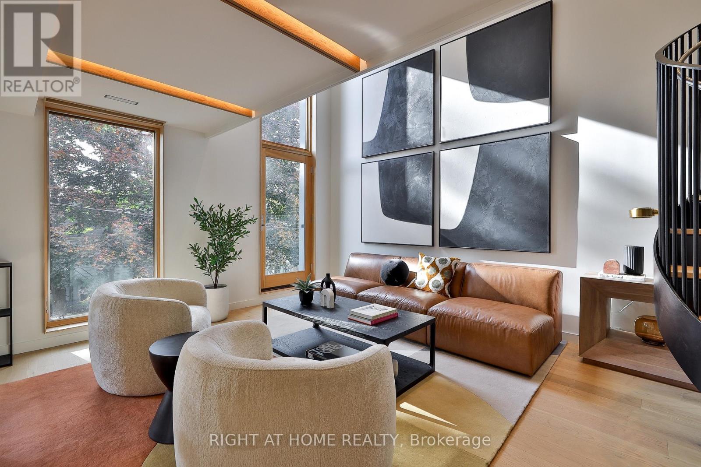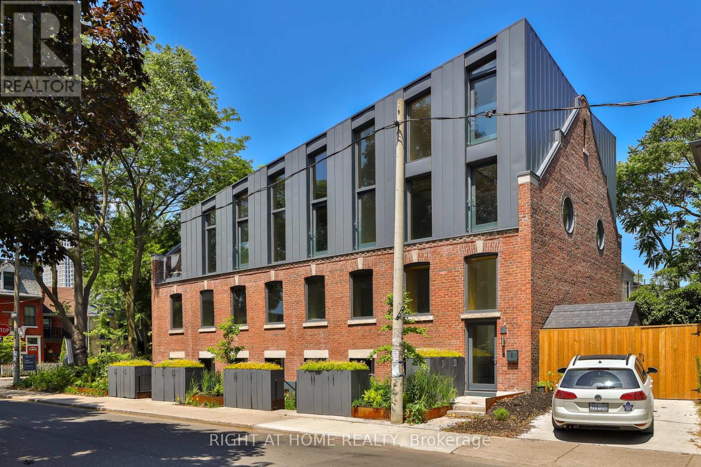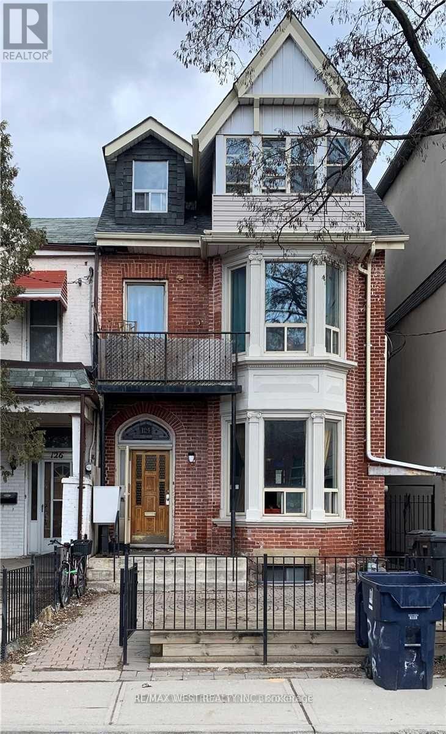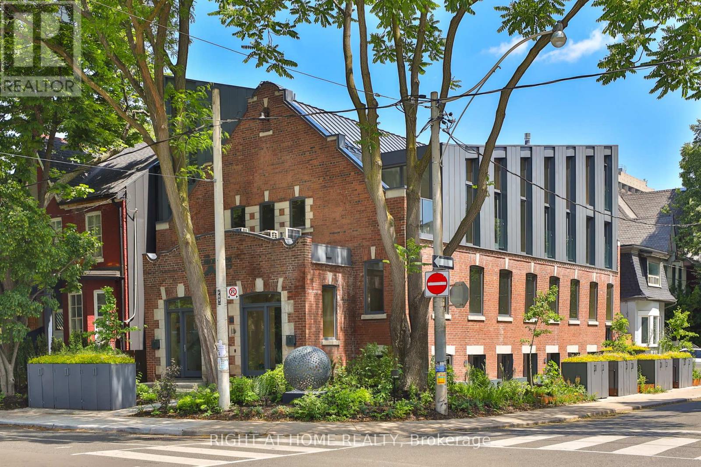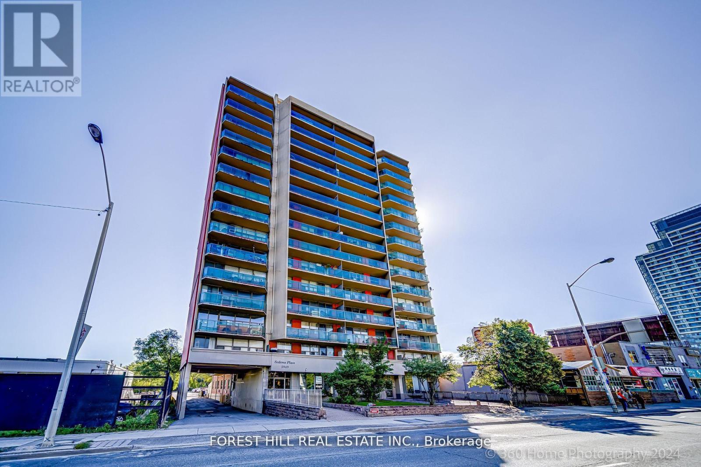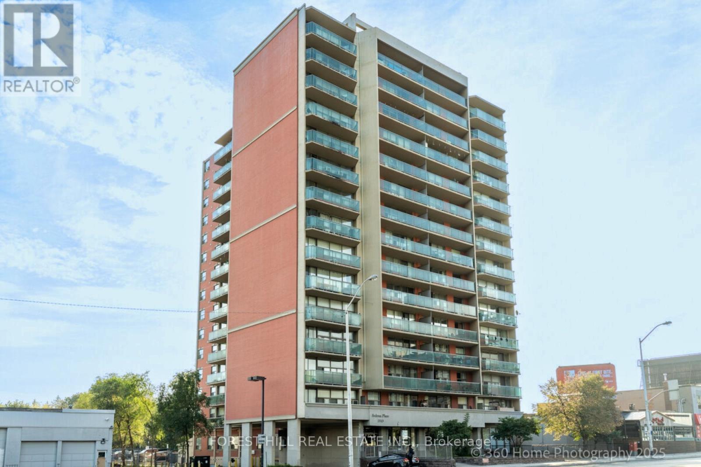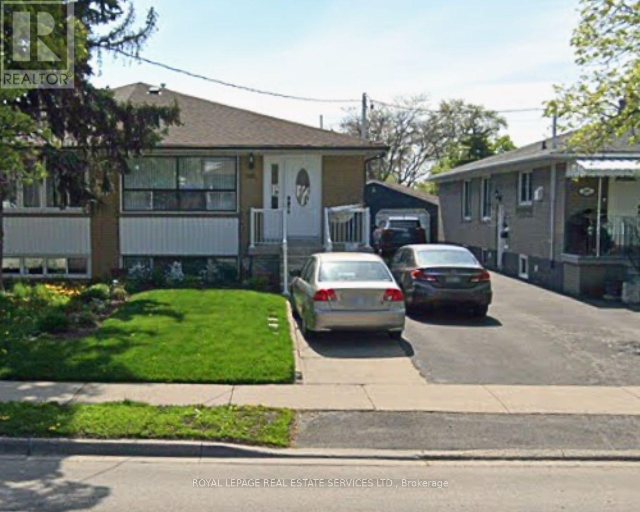S915 - 120 Bayview Avenue
Toronto, Ontario
Welcome to the best studio unit in the city in an award winning building! The layout and brightness makes it feel larger than it is and it feels almost like a one bedroom. Canary Park has a 100 walk/bike score, amazing amenities, including rooftop infinity pool with stunning city views, BBQs, media room, gym, library and party. 24 hours concierge and steps away from shops and restaurants -- include a short stroll to the distillery district, St. Lawrence Market and King/Queen financial districts, underpass park and riverside square. Easy access to DVP/Gardiner. There is so much to love living here. Tenant pays hydro and tenant insurance, internet. (id:60365)
1108 Bay Street E
Toronto, Ontario
Shoe Therapy | Established in 1997 | Prime Bay Street Location - Located at 1108 Bay Street-high-traffic, affluent neighborhood with a mix of professionals, residents, and luxury shoppers. REITREMENT SALE: After 28 successful years of serving the Toronto community, Shoe Therapy is now available due to retirement. This is a rare opportunity to own a well-established, profitable, and respected shoe and leather repair business in the heart of downtown Toronto-steps from Yorkville and surrounded by high-end retail, condos, and office towers. Reputation of Excellence: Trusted since 1997 for meticulous craftsmanship and personalized customer service, with a steady stream of loyal repeat clients and high-end walk-ins. Diversified Services: Shoe & boot repair, leather restoration, handbag and belt repair, custom shoe modifications, and key cutting-offering multiple revenue streams. Ready-to-Go: Includes all professional repair equipment, tools, supplies, and inventory. Fully operational-just walk in and start earning. Strong Client Base: Deep-rooted relationships with discerning customers, local luxury stores, and professionals seeking quality service. Scalable Growth: Opportunity to expand services, launch online booking, offer pickup/drop-off with condos or dry cleaners, and grow digital presence. Included in the Sale: All repair equipment, inventory, and tools, Website, branding, and established online presence, Full customer database and local goodwill. Lease terms negotiable with landlord. This is an ideal business for a skilled artisan, a family-run operator, or an entrepreneur looking to step into a profitable, high-potential service business with deep roots and room to grow. Serious inquiries only. Confidentiality agreement required prior to disclosure of financials. (id:60365)
1307 - 99 Foxbar Road
Toronto, Ontario
Welcome to Blue Diamond, where classic Forest Hill charm meets modern luxury at Avenue & St. Clair. Step outside to Longo's, LCBO, cafés, boutique fitness, and some of the city's best restaurants + Easy Ttc Access or slip downstairs to the exclusive 20,000 sq.ft. This bright and stylish 1-bedroom suite features sleek engineered flooring, a custom designer kitchen with stone counters and built-ins, and a layout that just makes sense. Perfect for someone who wants the prestige of St. Clair, the energy of Midtown, and the convenience of having literally everything at your door. Why not consider living in a peaceful and comfortable location on St. Clair Bay? You can also enjoy Amenities such as Bike Storage , Community BBQ , Gym , Indoor Pool , Media Room , Party Room/Meeting Room , Concierge , Squash/Racquet Court , Recreation Room , Exercise Room , Game Room , Sauna , Visitor Parking , Guest Suites. Includes Rogers Bulk Internet Package - Ignite 500U (id:60365)
328 - 505 Glencairn Avenue
Toronto, Ontario
Live at one of the most luxurious buildings in Toronto managed by The Forest Hill Group. Sunset West views new never lived in One bedroom 691 sq ft per builders floorplan plus balcony with BBQ gas hookup, one locker ( no parking ), all engineered hardwood / ceramic / porcelain and marble floors no carpet, marble heated floors and tub wall tile in washroom, stone counters, upgraded kitchen cabinets, upgraded Miele Appliances. Next door to Bialik Hebrew Day School and Synagogue, building and amenities under construction to be completed in Spring 2026, 23 room hotel on site ( $ fee ), 24 hr room service ( $ fee ), restaurant ( $ fee ) and other ground floor retail - to be completed by end of 2026, Linear park from Glencairn to Hillmount - due in 2027. Landlord will consider longer than 1 year lease term. (id:60365)
2306 - 18 Yonge Street
Toronto, Ontario
Beautiful & Bright 1 Bedroom Condo At 18 Yonge St! South-facing unit with unobstructed lake and city views from private balcony. Freshly painted and featuring brand new laminate flooring throughout. Open-concept kitchen with granite countertops, ceramic backsplash, stainless steel appliances, and breakfast bar. Large windows provide abundant natural light. Includes ensuite laundry and one parking spot. Prime downtown location-steps to Union Station, Scotiabank Arena, Rogers Centre, CN Tower, Sony Centre, Roy Thomson Hall, Eaton Centre, restaurants, shops, and more. Easy access to Gardiner Expressway & DVP. (id:60365)
Ph 7 - 225 Brunswick Avenue
Toronto, Ontario
The largest Penthouse at Brunswick Lofts! This exceptional 2 storey corner home provides 2 bedrooms and 2.5 bathrooms in an award-winning boutique heritage conversion in the Annex. A sprawling floorplan of 1,577sf square feet with exceptional finishes throughout: A spacious kitchen with Miele appliances, natural stone countertops, an oversized island, white oak hardwood, stone-clad gas fireplace and extensive millwork throughout. Upstairs, 2 bedrooms including a primary suite with lavish ensuite bath with soaker tub, dual vanities and walk in shower. Be first to call this premiere penthouse "home", for exceptional and low-maintenance living just steps to Bloor, Harbord, U of T, transit, parks and more. Full Tarion Warranty and HST is included in purchase price. (id:60365)
Garden Home 6 - 225 Brunswick Avenue
Toronto, Ontario
Welcome to the final Garden Home at Brunswick Lofts - an outstanding 2 level home at this award-winning boutique heritage conversion in the Annex. Garden Home 6 is carefully crafted and offers exceptional living space, with superb finishes throughout. A spacious kitchen with Miele appliances, natural stone countertops, an oversized island, white oak hardwood and extensive millwork throughout. Upstairs, a lavish primary suite with abundant built-in closets and a stunning ensuite with soaker tub and walk-in shower. A small private urban garden right outside your door. Style, convenience and the ultimate in low-maintenance living just steps to Bloor, Harbord, U of T, transit and parks. Full Tarion Warranty and HST is included in purchase price. (id:60365)
124 Baldwin Street
Toronto, Ontario
Excellent Investment Property, Downtown Toronto Steps To U Of T, Chinatown And Hospital Row. 8 Self Contained Units, Good Upside Potential. Long Standing Tenants, Ideal For Owner/Operator With Vision. Current Net Approximately $100k, $130k Gross, Easy 20% Upside Without Reno. Pictures Taken When Vacant. End Of Row Attached With Wide Side Yard And Lane Access To 5 Parking Spots. (id:60365)
Ph 2 - 225 Brunswick Avenue
Toronto, Ontario
Be first to call this Penthouse "home" at Brunswick Lofts! A bright and modern corner Penthouse with private terrace in the trees in a rare boutique building in the heart of the Annex. This sun-filled and stylish suite offers a generous floorplan of almost 1,100 square feet, in a just-completed heritage conversion of only seven suites. Spanning two levels, this west Penthouse features a private entry with foyer and offers exceptional volume, tremendous attention to modern details and a one-of-a-kind roofline that creates a unique double-height living room flooded with natural light. A custom kitchen with white oak cabinetry, natural stone surfaces, integrated Miele appliances, gas cooktop, oversized island with wine fridge perfect for avid chefs and great entertaining. Upstairs, the quiet primary suite features tailored built-ins and a bright ensuite with soaker tub and shower. Main floor powder room, great storage and the warmth and elegance of loft living. Permit street parking for 2 cars, and steps to Bloor, Harbord Village, U of T and transit. Heritage architecture and contemporary craftsmanship in an outstanding location. HST included, and full Tarion warranty. (id:60365)
803 - 5949 Yonge Street
Toronto, Ontario
WOW! What An Amazing Opportunity! Very Spacious 1 Bedroom Plus A Den, Which Can Be Used As A Second Bedroom. 681 Sq Ft plus 89 Sq Ft balcony!!!This Beautifully Updated Property Offers Stunning Views From The Balcony And Is Close To All Amenities. Featuring New Floors, Fresh Paint, Updated Washroom And No Carpet. This Home Is Move-in Ready. The Price Cannot Be Beaten This Is A Must-See! MAINTENANCE INCLUDES All Utilities, Property Tax And Parking!!! Co-Ownership Unit! Mortgage Can Be Arranged though Credit Unions (id:60365)
403 - 5949 Yonge Street
Toronto, Ontario
WOW! What An Amazing Opportunity! Very Spacious 1 Bedroom Plus A Den, Which Can Be Used As A Second Bedroom. 681 Sq Ft plus 89 Sq Ft balcony!!! This Well Maintained and Newly Updated Property Offers Stunning Views From The Balcony And Is Close To All Amenities. Featuring Refinished Floors, Fresh Paint, Updated Washroom, New Doors, Newer Appliances And No Carpet. This Home Is Move-in Ready. The Price Cannot Be Beaten This Is A Must-See! MAINTENANCE INCLUDES All Utilities And Property Tax!!! Parking can be rented. Co-Ownership Unit! Mortgage Can Be Arranged though Credit Unions (id:60365)
151 Vodden Street E
Brampton, Ontario
Spacious 4-bedroom semi detached bungalow home available for lease in a high-demand Brampton neighbourhood near Kennedy Rd and Vodden St. This property offers a functional layout with bright principal rooms, one full washroom, and parking for up to four vehicles. Conveniently located close to schools, parks, transit, hwy 410, shopping, and all essential amenities. Ideal for families seeking a comfortable and practical living space in a prime location. Main Floor Tenant would be responsible for 70% of the utilities. (id:60365)

