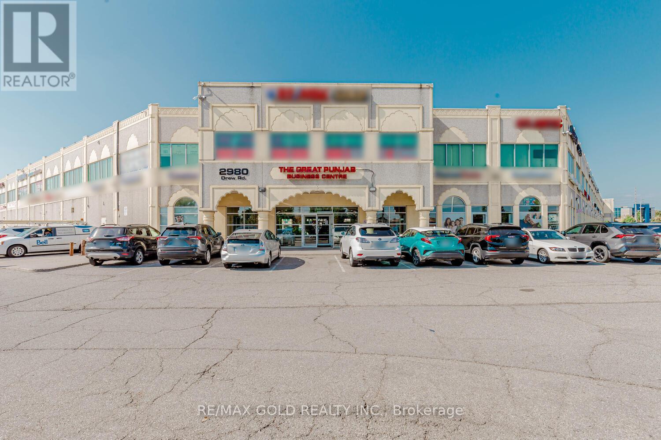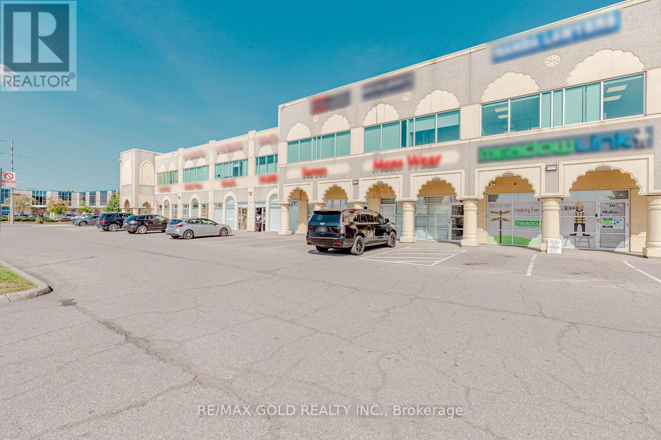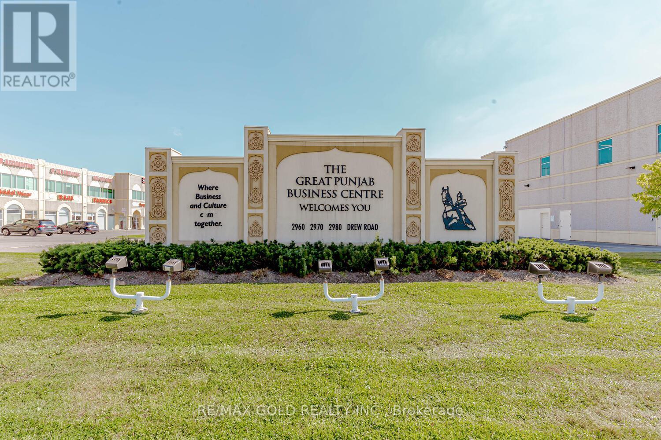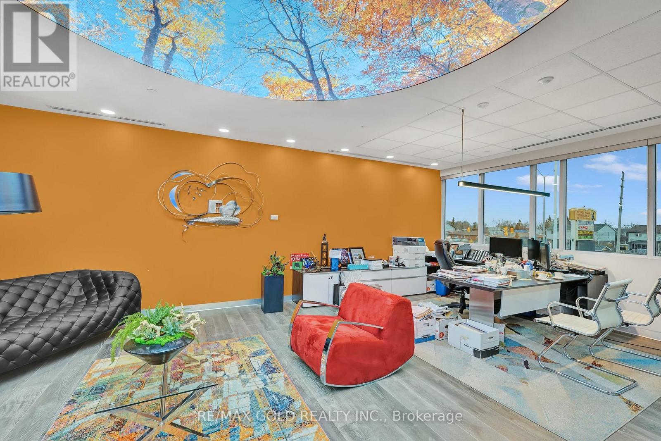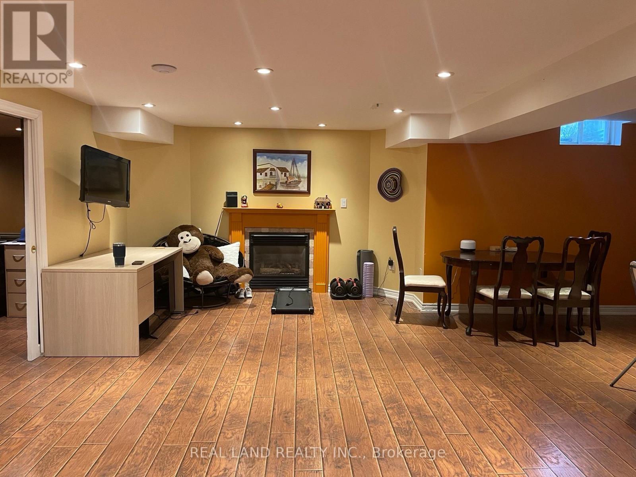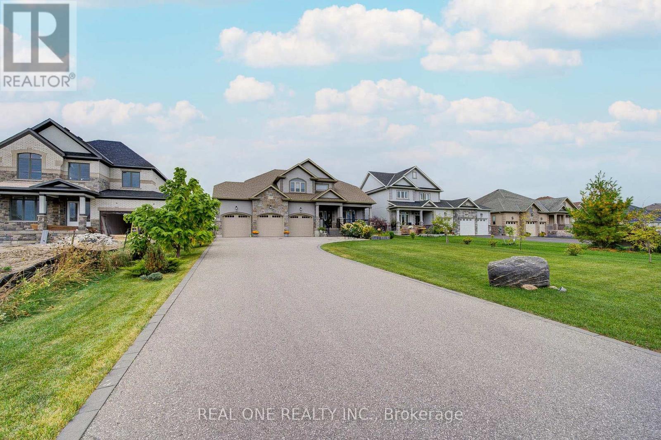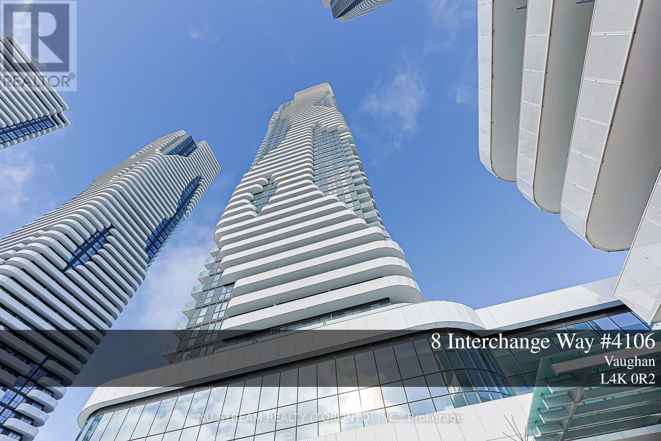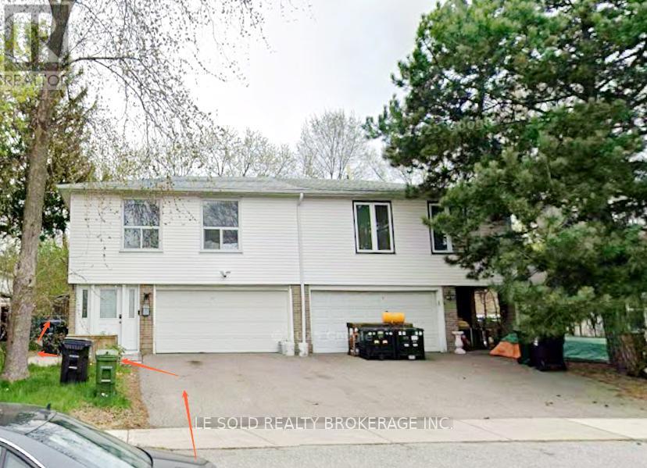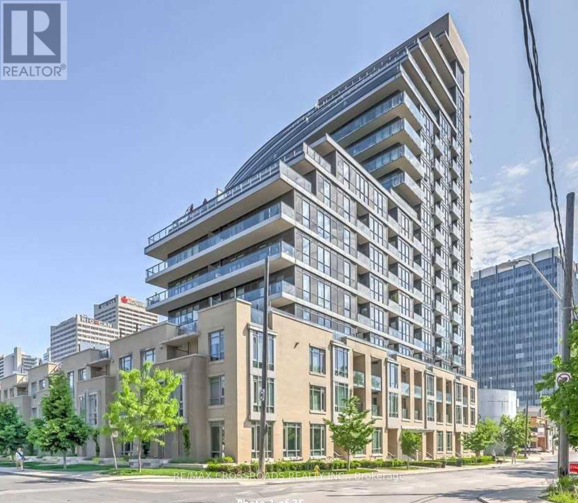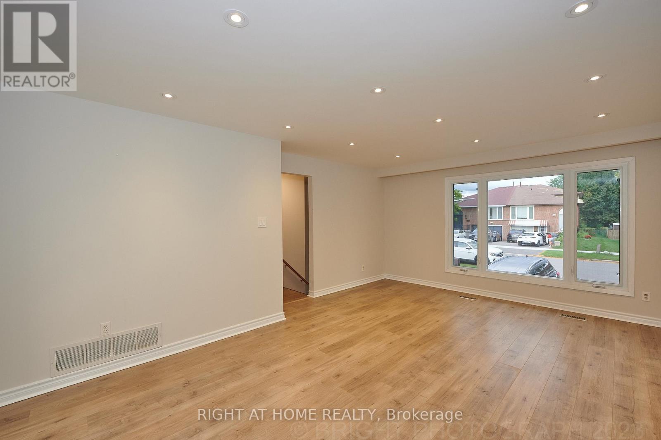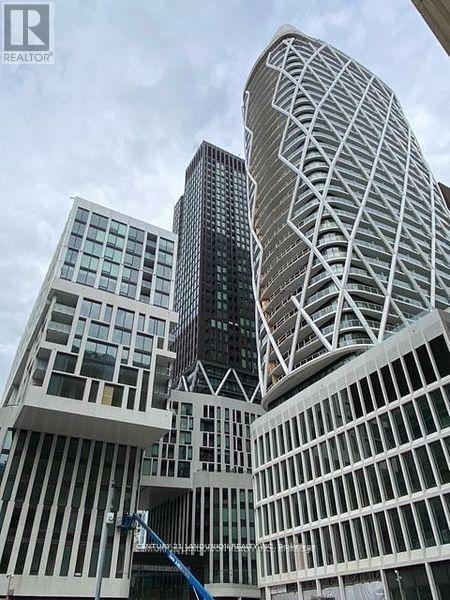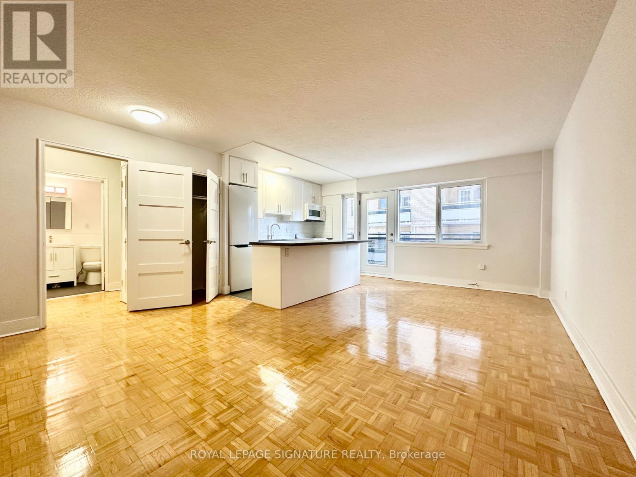220 - 2980 Drew Road
Mississauga, Ontario
GREAT AIRPORT RD EXPOSURE! Welcome to a great opportunity in the heart of Mississaugas top plaza district! This fully furnished 1241 sq. ft. office space is beautifully designed. Conveniently located just minutes from major highways and Toronto Pearson International Airport, it offers easy access for both clients and staff. The unit faces the main Airport Road, giving your business excellent visibility for signage and exposure. Its ideal for professionals such as lawyers, accountants, immigration consultants, real estate agents, and other service-based businesses. The building includes elevator access and plenty of parking for visitors and employees. Hydro and water are included in the maintenance fees for added convenience. Don't miss this chance to grow your business in one of the GTAs most active and sought-after plazas. Just minutes from the airport, with easy highway connections (401, 427, QEW), public transportation, restaurants, and many nearby amenities this location has it all. Schedule a viewing today to see what this exceptional space can offer your business! Some of the pictures are old and for reference purpose only . Note: some of the pictures are old and for reference purpose only. (id:60365)
216 - 2980 Drew Road
Mississauga, Ontario
GREAT AIRPORT RD EXPOSURE! Welcome to a great opportunity in the heart of Mississaugas top plaza district! This fully furnished 1,417 sq. ft. office space is beautifully designed. Conveniently located just minutes from major highways and Toronto Pearson International Airport, it offers easy access for both clients and staff. The unit faces the main Airport Road, giving your business excellent visibility for signage and exposure. Its ideal for professionals such as lawyers, accountants, immigration consultants, real estate agents, and other service-based businesses. The building includes elevator access and plenty of parking for visitors and employees. Hydro and water are included in the maintenance fees for added convenience. Don't miss this chance to grow your business in one of the GTAs most active and sought-after plazas. Just minutes from the airport, with easy highway connections (401, 427, QEW), public transportation, restaurants, and many nearby amenities this location has it all. Schedule a viewing today to see what this exceptional space can offer your business!Note: some of the pictures are old and for reference purpose only. (id:60365)
218 - 2980 Drew Road
Mississauga, Ontario
GREAT AIRPORT RD EXPOSURE! Welcome to a great opportunity in the heart of Mississaugas top plaza district! This fully furnished 1241 sq. ft. office space is beautifully designed. Conveniently located just minutes from major highways and Toronto Pearson International Airport, it offers easy access for both clients and staff. The unit faces the main Airport Road, giving your business excellent visibility for signage and exposure. Its ideal for professionals such as lawyers, accountants, immigration consultants, real estate agents, and other service-based businesses. The building includes elevator access and plenty of parking for visitors and employees. Hydro and water are included in the maintenance fees for added convenience. Don't miss this chance to grow your business in one of the GTAs most active and sought-after plazas. Just minutes from the airport, with easy highway connections (401, 427, QEW), public transportation, restaurants, and many nearby amenities this location has it all. Schedule a viewing today to see what this exceptional space can offer your business!Note: some of the pictures are old and for reference purpose only. (id:60365)
216-220 - 2980 Drew Road
Mississauga, Ontario
GREAT AIRPORT RD EXPOSURE! Welcome to a great opportunity in the heart of Mississaugas top plaza district! This fully furnished 1417+1241+1241 =3899 sq. ft. office space is beautifully designed . Conveniently located just minutes from major highways and Toronto Pearson International Airport, it offers easy access for both clients and staff. The unit faces the main Airport Road, giving your business excellent visibility for signage and exposure. Its ideal for professionals such as lawyers, accountants, immigration consultants, real estate agents, and other service-based businesses. The building includes elevator access and plenty of parking for visitors and employees. Hydro and water are included in the maintenance fees for added convenience. Don't miss this chance to grow your business in one of the GTAs most active and sought-after plazas. Just minutes from the airport, with easy highway connections (401, 427, QEW), public transportation, restaurants, and many nearby amenities this location has it all. Schedule a viewing today to see what this exceptional space can offer your business!Note: some of the pictures are old and for reference purpose only. (id:60365)
Basement - 21 Victoria Wood Avenue
Markham, Ontario
Spacious, Bright & Clean, 2 Bedroom Basement Suite with huge living room, Ensuite Laundry And Full Kitchen. Located In The Quiet, Peaceful Neighborhood In Greensborough Surrounded By A Beautiful Walk Way All Around With A Park And A Pond. Sports, Recreation And Facilities Within A 20 Min Walk. Street Transit Stop Less Than A 2 Min Walk. Stouffville Hospital, Cornel Community Centre, Mount Joy Go Station Less Than 2 Km Away. (id:60365)
295 Sunnybrae Avenue
Innisfil, Ontario
Private No Houses Behind! Truly Spectacular Custom Build Home On Premium Land "68.90Ft x 296.69Ft" In The Luxury Innisfil Estates Subdivision. Unparalleled Quality Finished 3519 Sqf 18'' Ceiling Foyer Entrance Of 10"-12'' Ceiling Main Floor & 2nd Floor + 2210 Sgf Unfinished Seperate Entrance Basement With Upgraded 9'' Ceiling. 4 Spacious Bedrooms 3 Full Bathrooms 3-Car Garage ( Huge Driveway 12+ Car). Impressive Finishes And Upgrades. Hardwood Flooring Throughout Main & 2nd Floor. Open Concept With Lots Natural Lights, Crown Molding. Main Floor Living Room Combined With Floor-to-Ceiling Stone Wood Fireplace. Designer Kitchen With Large Island, Breakfast Bar & All Stainless Appliances, Large Walk In Pantry. Main Floor Massive Primary Bedroom Has Walk-In Closet With Build-In 5pc Spa - Ensuite With Glass Door Shower, Soaker Tub And Double Vanity. In-Ground Sprinkler System. Combined The Country Feeling With City Amenities, Minutes To Shopping, Schools, Restaurants, HWY 11 & 400, YMCA Rec Centre, GO Train Station, Parks And More. (id:60365)
4106 - 8 Interchange Way
Vaughan, Ontario
Festival Tower C - Brand New Building (going through final construction stages) 628 sq feet - 1 Bedroom plus Den ( Den has a door and a window and may be used as a 2nd Bedroom) & 2 bathroom, Corner Unit with Full Balcony - Open concept kitchen living room, - ensuite laundry, stainless steel kitchen appliances included. Engineered hardwood floors, stone counter tops. (id:60365)
Bsmt - 362 Hollyberry Trail
Toronto, Ontario
Basement For Rent Only. Great Opportunity to rent a 2 bedrooms basement in great location. With Separate Entrance. No Pet. Shared Laundry. Close to Excellent Schools A.Y.Jackson/Seneca College Newnham Caumpas/Arbor Glen/Highland. Steps to Park, Shopping Plaza (with Food Basics supermarket, Banks, Canada Post, Clinic, and Several Restaurants). Basement Tenant Bears 30% of Total Utilities (Water, Hydro, Heat & Hot Water Tank). One Driveway Parking Included. (id:60365)
1301 - 60 Berwick Avenue
Toronto, Ontario
This 555 Sq. Ft Unit Has A South East View and Comes With Parking & Locker! Laminate Floors & 4" Square Edge Baseboards Through Out. Kitchen With Granite Countertops, Ceramic Backsplash, Stainless Steel Sink With Pull Out Faucet & All Stainless Steel Appliances & Ensuite Laundry. Bathroom With Ceramic Tiles, Soaker Tub & Single Leaver Faucet. Convenient Location walking distance to Yonge/Eglinton, TTC, Farm Boy, Parks and more! Available from Jan 1 or Jan 15, 2026! (id:60365)
36 Ladner Drive
Toronto, Ontario
Located in a highly sought-after area mere minutes away from the Victoria Park Ave/Sheppard TTC, this recently renovated property offers an unparalleled blend of convenience and comfort. Large & Bright dining/living room adorned with abundant pot lights for a welcoming ambiance. The kitchen features top-tier upgrades including brand-new S.S. Stove, Hood, B/I Dishwasher, and a customized countertop with a stylish backsplash, enhancing both functionality and aesthetics. Every bathroom has been upgraded to reflect modern design elements. Fantastic neighbourhood with easy access to 404, DVP, and 401. Enjoy close to Seneca College, Don Mills Subway, Fairview Mall, parks for leisurely strolls, excellent schools, community center, library, an array of dining options, and more. (id:60365)
2707 - 238 Simcoe Street
Toronto, Ontario
Client Remarks Downtown Luxury Condo 1Bedroom + 1Den! Large den can be used as a 2nd bedroom. Newer building offering a blend of modern design, craftsmanship, and unrivalled convenience. Situated in a highly sought-after neighborhood, offers a wealth of amenities inside and out, AAA Location With 98 Walk/Bike Score, 100 Transit Score With Steps To U of T, OCAD, St Patrick Subway Station, City Hall, AGO. Walk To Toronto General, Sick Kids & Mount Sinai Hospitals And Queens Park. Minutes To Financial, Entertainment Districts, Nathan Phillips Square and Eaton Centre and a whole lot more to explore and discover in the area. (id:60365)
207 - 95 Lawton Boulevard
Toronto, Ontario
****ONE MONTH FREE RENT FOR ONE YEAR LEASE or TWO MONTHS FREE FOR 18 MONTHS LEASE*****Ideally Situated Just Steps from the Energy of Yonge & St. Clair Live in the heart of one of Toronto's most dynamic and desirable neighbourhoods. This prime location is just a short walk from the vibrant shops, cafés, and restaurants that line Yonge Street, just north of St. Clair Avenue.Commuting is a breeze with the St. Clair subway station just minutes away-hop on the train and be in the downtown financial district in no time. Whether you work in the core or enjoy regular city adventures, this location offers the ultimate in urban convenience. (id:60365)

