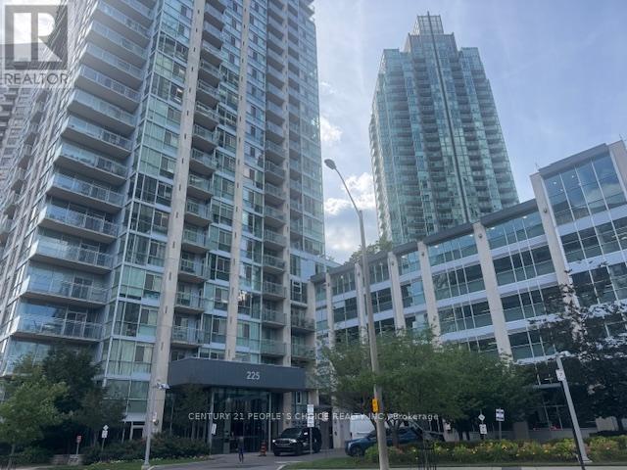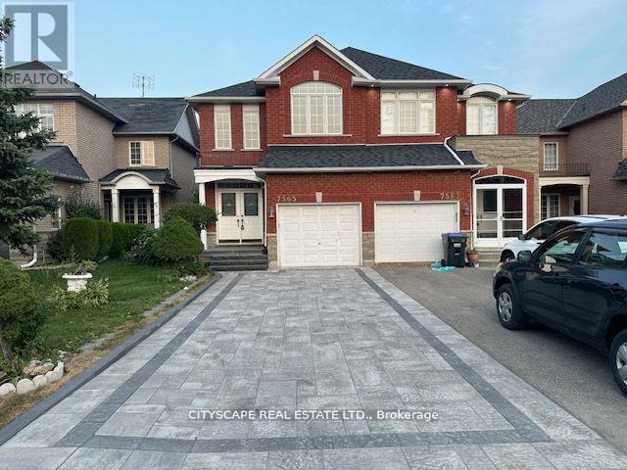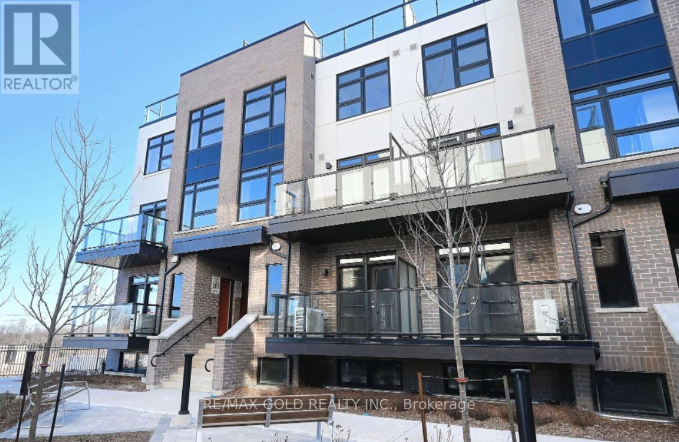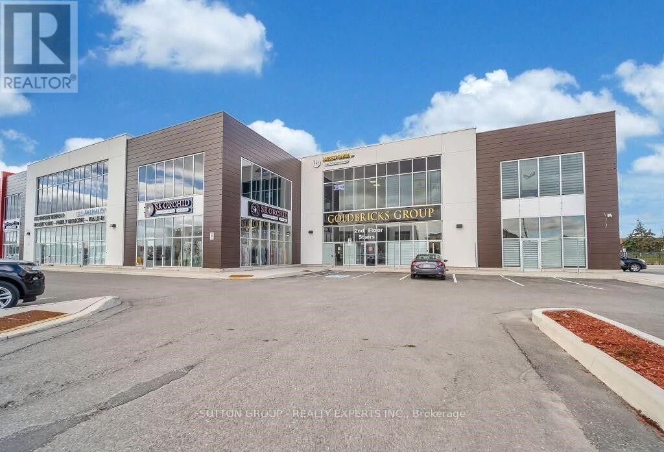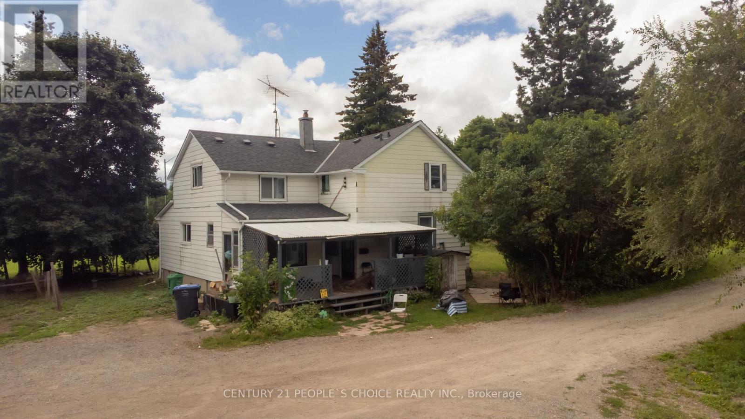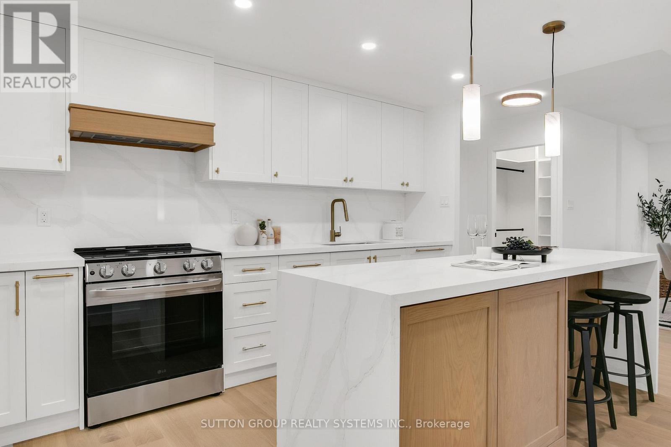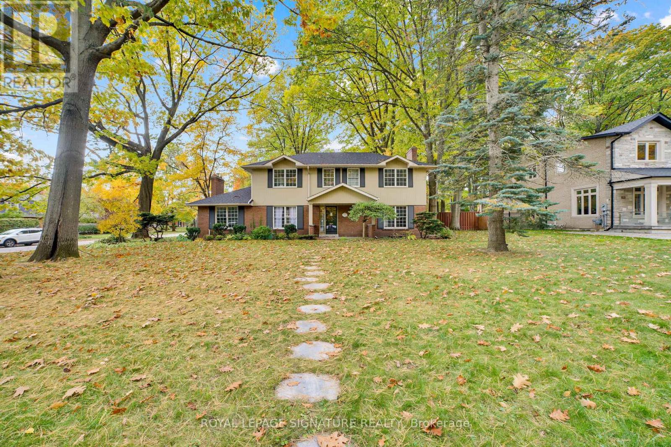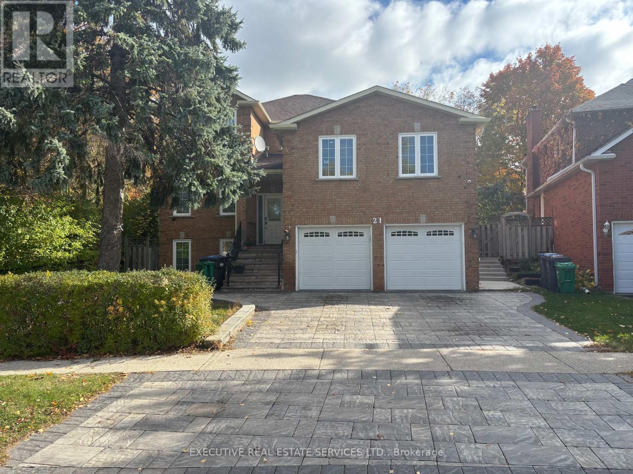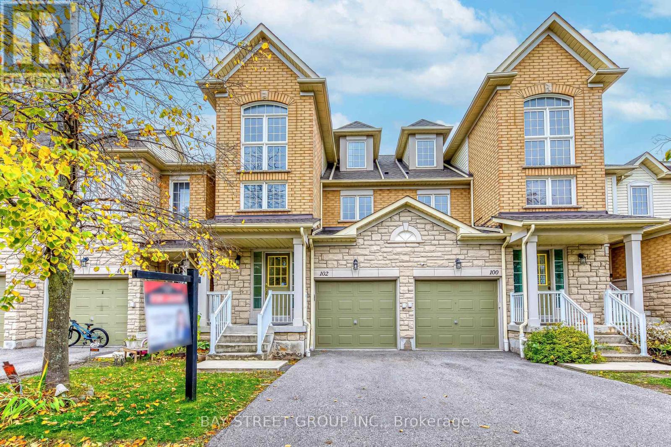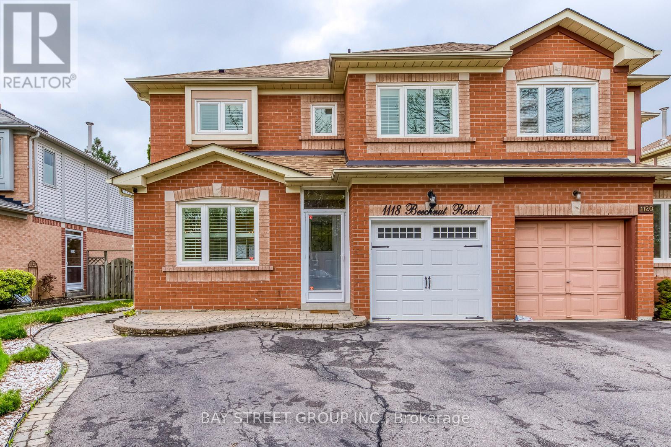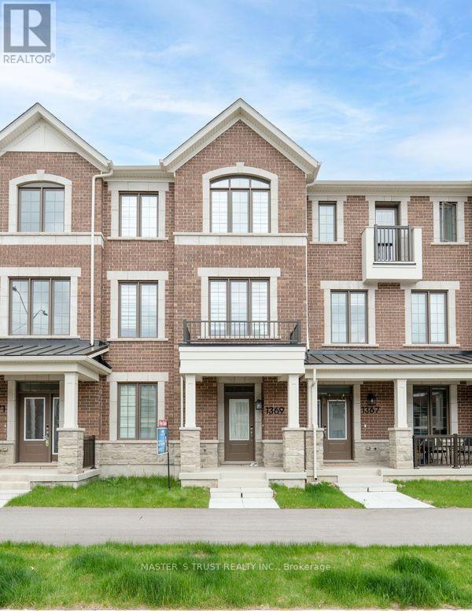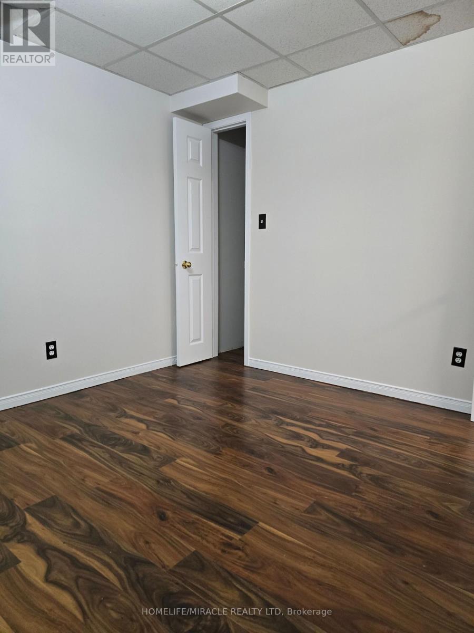603 - 225 Webb Drive
Mississauga, Ontario
Location Location!! Gorgeous Sun Drenched 1 Br + good sized Den for office or 2nd bedroom, at The Luxurious 'Solstice' Condo! This Designer Suite Boasts 2 Bathrooms, Floor To Ceiling Windows, Open Concept Floor Plan And A Modern Kitchen With Ss Appliances, Granite Counter Tops. Hotel Style Living With 24 Hour Concierge, Indoor Pool, Hot Tub, Spa, Gym, Yoga/Pilates Room. Prime Square One Location, Steps To Public Transit, Shopping And Restaurants. Don't miss this Opportunity! (id:60365)
7565 Black Walnut Trail
Mississauga, Ontario
Spacious 1,840 sqft (above ground) semi-detached home for lease in Meadowvale West! This bright and freshly painted home offers a large living/dining area, three bedrooms, including a primary with ensuite and Jacuzzi tub. The open-concept kitchen is NEWLY renovated and painted throughout with brand new S.S Appliances! It features a breakfast bar and walkout to a newly painted backyard patio deck perfect for summer BBQs. Main floor laundry with garage access. Brand NEW front interlocking from just installed! Lisgar GO, 401/407, schools, parks, shopping, and restaurants. (id:60365)
105 - 1581 Rose Way
Milton, Ontario
Welcome to #105,1581 Rose Way, Milton - a beautiful 1-year-new, 3-bedroom, 2-washroom home located in a desirable and family-friendly neighborhood. This bright and modern property features an open-concept layout with a spacious living and dining area,9' Ceilings, perfect for comfortable family living.Enjoy a large open terrace, ideal for outdoor entertaining or relaxing evenings. The home offers a modern kitchen with stainless steel appliances, and plenty of natural light throughout.Available immediately.Non-smoking, AAA tenants only.Rental application, credit report, employment letter, and references required. (id:60365)
205 - Room 5 - 9300 Goreway Drive
Brampton, Ontario
Professional Office Spaces Available For Rent. Fully Furnished Office Available At Prime Location! Lots Of Free Plaza Parking, Office Can Be Used As an Accounting Office, Mortgage Broker, Loan Office, Insurance, Immigration Consultant, paralegal & Much More. A Full Reception Service And Waiting Area For Clients!! Rent Includes All Utilities, internet. His And Her Washrooms!! Kitchenette Available For Lunch Break!! Open Concept outside Clearview. Rent Includes All Utilities, internet, washrooms, Kitchen, waiting area. Desk and 3 chairs. (id:60365)
4037 Charleston Side Road
Caledon, Ontario
Attention Builders , Investors !! 3.5 Acres Corner Of Heart Lake And Charleston For Sale In Prime Location Of Caledon. Build Your Dream Custom House. Two Driveways From Charleston Rd. Price To Sell . House Is Only Viewed After A Conditional Offer. Separate Driveway To Barn. Also Driveway Permit Approved From City For Heart Lake Rd Entrance Too , Close To Highways & Amenities. (id:60365)
2107 - 820 Burnhamthorpe Road
Toronto, Ontario
A Down-sizers Dream!! Turn-key, Professionally Designed & Renovated - $$$Money Spent on High-end Upgrades! This Bright & Spacious 3 Bedroom, 2 Full Bath Unit Features; Natural Oak Engineered Hardwood Flooring Throughout, Beautiful Custom Modern Kitchen with Quartz Countertops & Backsplash, Oversized Waterfall Island, Brand New Stainless Steel Appliances, Custom Panel Ready Dishwasher, Custom Built-in Closets in Every Bedroom, Brand New Trims & Doors, Luxurious Bathrooms, Smooth Ceilings, New 100Amp Electrical Panel, Pot-lights & More! Your Clients Will Love it! Just Move in and Enjoy! All Inclusive Maintenance Fees, includes Rogers Cable + High Speed Unlimited Internet. **MUST BE SEEN IN PERSON, PHOTOS DO NOT DO IT JUSTICE** (id:60365)
312 Dalewood Drive
Oakville, Ontario
Short-Term Lease (with Possibility to Extend). Experience executive living in the heart of Oakville's prestigious Morrison community. Set on a premium 100 160 ft lot, this elegant4-bedroom, 4-bath detached residence combines timeless charm with modern comfort and exceptional curb appeal. The home offers bright, expansive rooms, an updated kitchen, and sun-filled living spaces ideal for both everyday living and entertaining. Upstairs, generous bedrooms and beautifully appointed bathrooms ensure comfort and privacy, while the finished lower level provides versatile space perfect for a home office, gym, or recreation room. Step outside to a serene, landscaped setting surrounded by mature trees, just moments from Lake Ontario, downtown Oakville, and Oakville's top-ranked public and private schools including Maple Grove PS, EJ James FI, Oakville Trafalgar HS, Linbrook, St. Mildred's, and Appleby College. Enjoy quick access to the QEW and Highway 403, making this location as convenient as it is exclusive. Tenants responsible for all utilities. (id:60365)
21 Lone Oak Avenue
Brampton, Ontario
Welcome to 21 Lone Oak Avenue. This double car garage detached home is the one you have been waiting for. Upgraded interlock driveway with ample parking space. Full brick elevation. Step into the home to be greeted by a fantastic layout! Separate living, formal dining, & family room! Oversized great room with limitless potential, can be used as a second family room. Plenty of windows throughout the home flood the interior with natural light. Walk out to the rear yard from the family sized kitchen, which also features an eat in area! Ensuite laundry on the main floor with conveniently located powder room & access to side yard. Ascend to the upper level via the spiral staircase. Upper level features generously sized master bedroom with 5 piece ensuite. Remaining bedrooms are spacious & share a full washroom. Fully finished basement with separate entrance through the garage. Pie shaped lot widens at the rear! Fully private backyard is the perfect place for entertaining! Location Location Location! Situated in the heart of Bramalea Woods! Close to schools, parks, shopping, highway 410, bramalea city centre, trails, & all other amenities. The combination of lot, layout, & location makes this the one to call home. (id:60365)
102 - 5260 Mcfarren Boulevard
Mississauga, Ontario
Welcome to this beautifully renovated 3+1 bedroom, 3-story condo townhouse, nestled in the highly sought-after neighborhood of Central Erin Mills, within the charming enclave community of Streetsville. Just a short walk to the bus station and minutes from supermarkets, this turn-key home is ideally located near Erin Mills Town Centre and Highway 403. Boasting three bright and spacious levels with a functional layout, the townhouse features brand new vinyl flooring throughout. The immaculate interior includes an open-concept living and dining area adjacent to a large kitchen with a walkout to a private patio, perfect for entertaining. Additional highlights include a finished basement ideal for guests or in-laws, a generous master bedroom with a luxurious 4-piece ensuite, and comfortably sized second and third bedrooms. With a huge family room on the second floor and exceptional amenities nearby, including top-rated Vista Heights Elementary and Aloysius Gonzaga Catholic Secondary schools, this wonderful home is perfect for both small and large families. Enjoy the convenience of nearby Streetsville Go Station, Erin Mills Town Centre, and a subdivision park/playground with visitor parking just across the street. (id:60365)
1118 Beechnut Road
Oakville, Ontario
Beautifully updated in 2020, this luxurious semi-detached home in Clearview offers a stylish open-concept main floor featuring a skylight in the sitting room and a custom kitchen with granite countertops, breakfast bar, and a view of the backyard. Wide-plank hardwood floors run throughout, complemented by contemporary stairs with metal railings. Upstairs, all bedrooms are generously sized and include modern closet interiors and upgraded doors. The finished basement provides a spacious recreation area and a full bathroom, perfect for family entertainment or extra living space. The large, private backyard includes a storage shed, ideal for outdoor enjoyment. Located in a highly sought-after school district: James W. Hill P.S. & Oakville Trafalgar H.S. Recent upgrades include a brand-new high-efficiency Lennox 2-stage gas furnace and Kinghome heat pump (May 2023), offering comfort and energy savings year-round. (id:60365)
1369 William Halton Parkway
Oakville, Ontario
Primer location In Rural Oakville! Brand New Mattamy Townhouse. This Stunning Freehold Townhouse Offers Luxury Living With Lots Of Conveniences, featuring 4 generously sized bedrooms and 3.5 elegantly designed washrooms. Double Car Garage looking over the pond. Stainless Steel Appliances Grand Center Island. Quartz Countertops. Contemporary Wood Cabinets. Open-Concept Living Area. 9' Ceiling, Very Bright and Sun Filled Living Space. leading to a charming balcony ideal for morning coffee or evening relaxation. Walking Paths, Schools, Parks, Restaurants And Sports Complex. Minutes to Hwy's, Hospital, Public Transit, and Grocery stores. Major Highways 407, QEW, & 401. (id:60365)
Bsmt - 1128 Swinbourne Drive
Mississauga, Ontario
Spacious basement apartment available for lease in a detached home located directly across from a school in a safe, family-friendly neighborhood. Private Separate Entrance. Open-Concept Layout. Full Kitchen & Private Bathroom. Quiet & Clean Home. Steps Away from Public Transit, Parks, and Amenities (id:60365)

