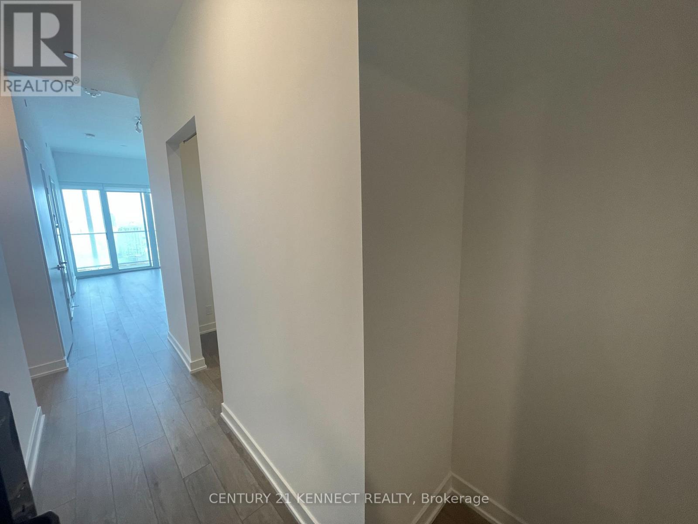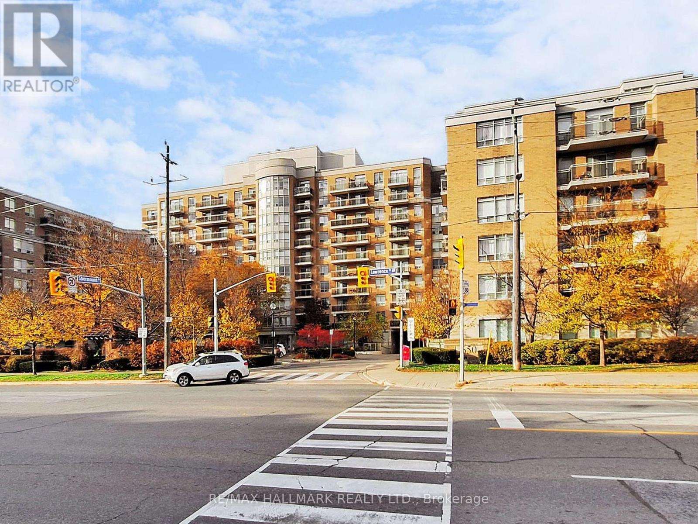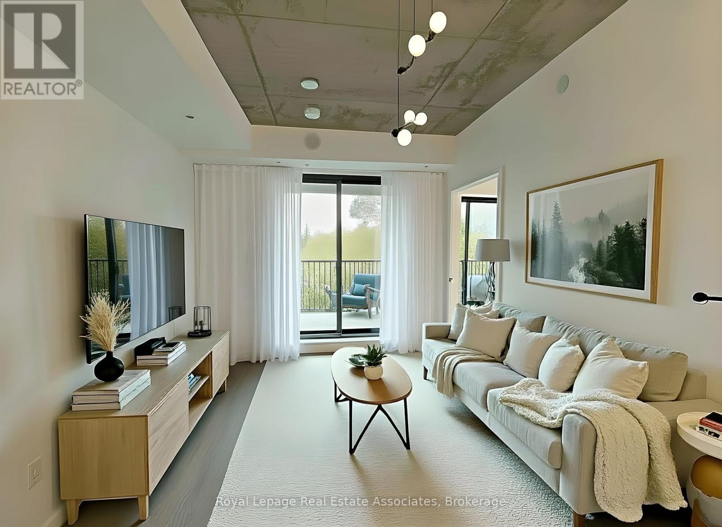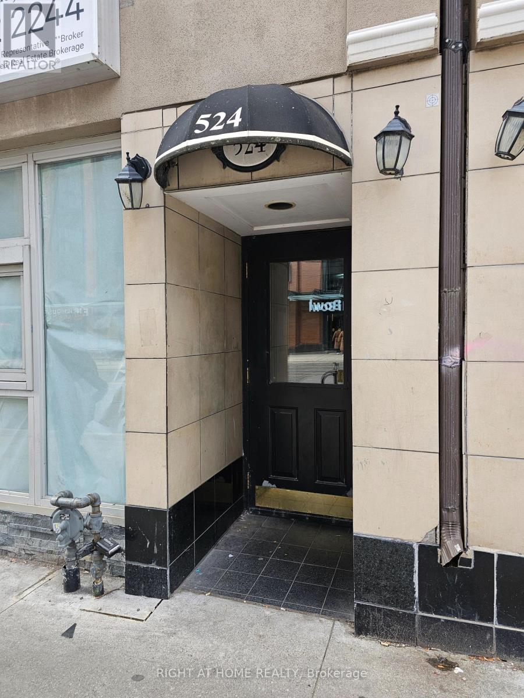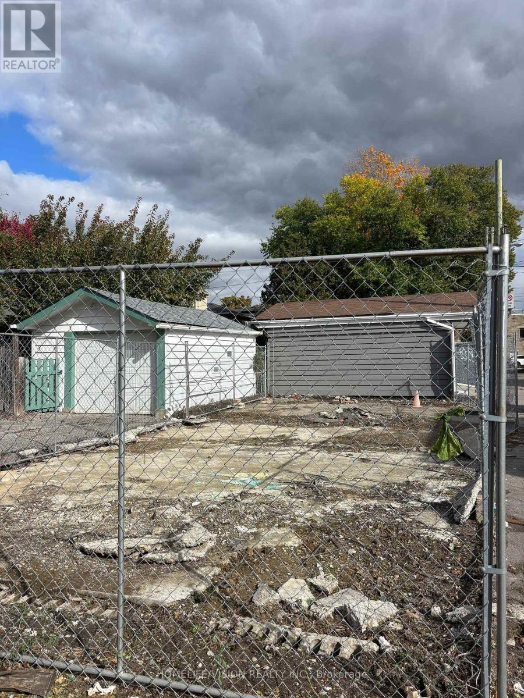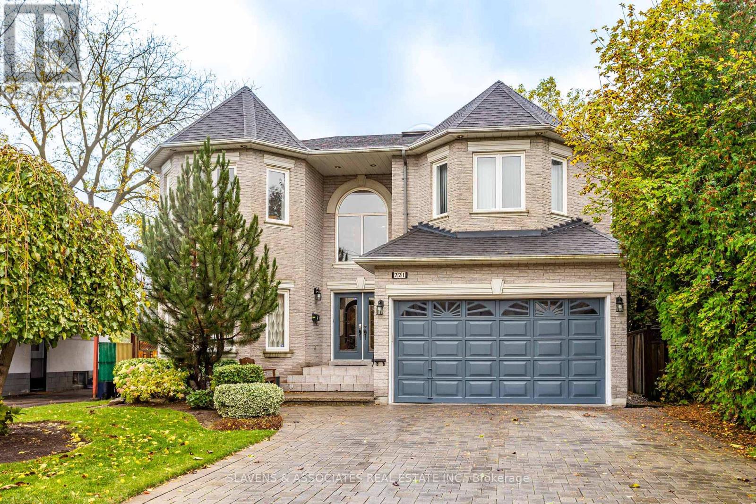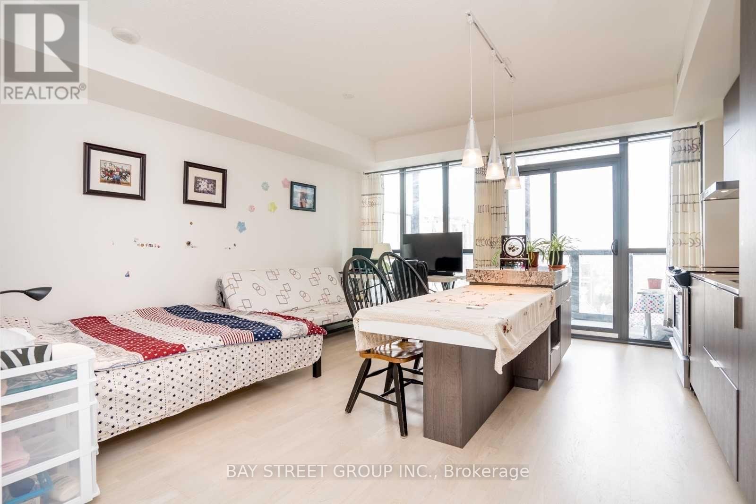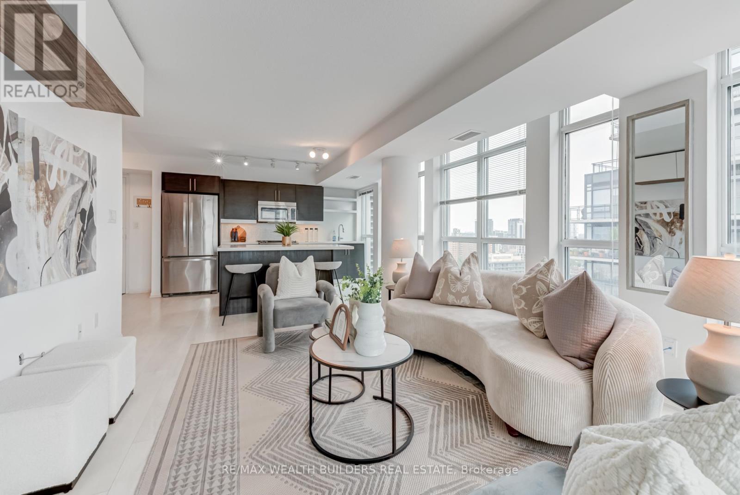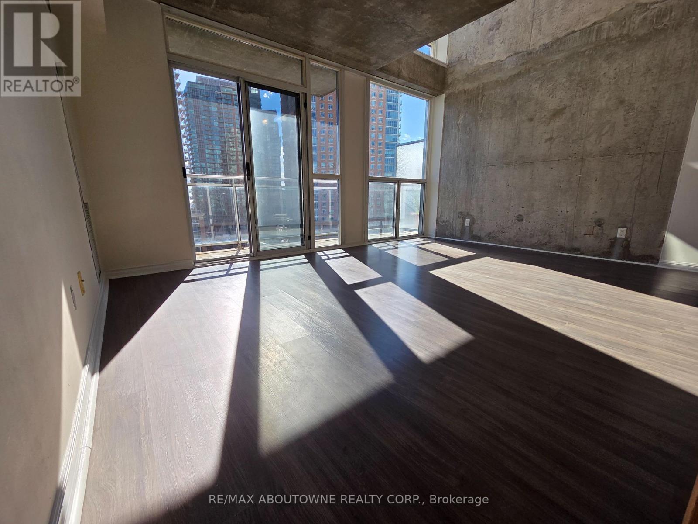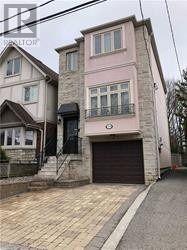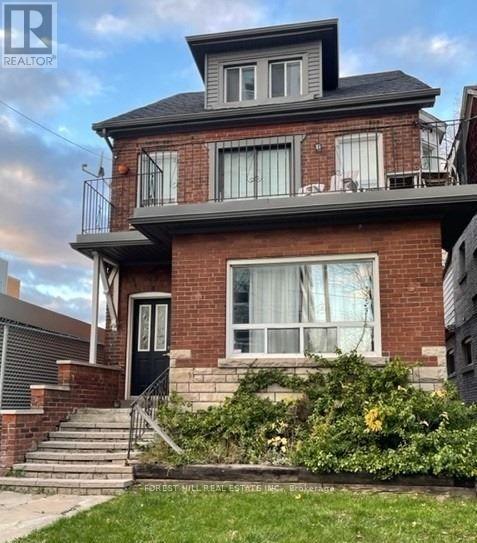5212 - 88 Queen Street E
Toronto, Ontario
Brand new, never-lived-in 1+den with 2 full bath suite near Church & Queen. Immediate occupancy. Bright, spacious layout. TTC at doorstep, 5-min walk to subway. Steps to Eaton Centre, Financial District, City Hall, George Brown, TMU. Surrounded by shops, dining, banks, groceries. Exceptional amenities: gym, guest suites, co-working space, theatre, yoga area, party room, outdoor pool, cabanas, terrace w/ fireplace & BBQs. (id:60365)
214 - 650 Lawrence Avenue W
Toronto, Ontario
~ Welcome to the prestigious Tridel built " The Shermount " condo | Unobstructed West Views In an Unbeatable Location | Only A Fifteen Minute Walk To Yorkdale | Bus Stop Right At Your Doorstep | Lawrence West Subway station Only A Few Blocks Away | Easy Access To 401 Via Allen Rd | Amazing Building With Plenty Of Visitor Parking | This whole unit, with a great layout, has just been professionally painted ( Nov 2025 ) | New light fixtures | updated appliances ( 2025 ) | Low maintenance fees include all utilities! | Tons of natural light thanks to the unobstructed view | Bright Tridel-Built Bachelor Studio | Steps To The Spadina-University,Subway Line, Min To Toronto & York University, Yorkdale Mall And Costco | Low Maintenance Fee, Ample Visitor's Parking | Superior Location, Close To Hwy & Transportation & Amenities | Great Investment opportunity | (id:60365)
404 - 1720 Bayview Avenue
Toronto, Ontario
Brand new, never lived in, design-forward residence perfectly placed in Toronto's highly desirable Mount Pleasant East community. This stunning 2-bedroom, 2-bathroom suite with a dedicated study blends modern luxury with rustic character. Its exposed concrete ceilings create an urban edge, while warm finishes and sleek details bring sophistication and comfort together in one harmonious space. The open-concept layout features a contemporary kitchen with premium appliances, quartz countertops, and stylish cabinetry. Both bedrooms offer generous closet space, with the primary suite including a beautifully appointed ensuite. Enjoy the convenience of in-suite laundry and the added bonus of parking. Leaside Common's thoughtful architecture combines traditional and modern brickwork for a distinctive façade, complemented by spacious terraces and boutique-style amenities that cater to every lifestyle. Step outside and experience the best of Midtown Toronto. Within just moments from Yonge & Eglinton's vibrant mix of shops, cafés, restaurants, and entertainment. TTC access right at your doorstep, Eglinton subway station and the new Laird Crosstown LRT within walking distance, commuting across the city has never been easier. Surrounded by top-rated schools, lush green spaces like Sherwood and Sunnybrook Park, and a strong sense of community, this residence offers the perfect balance of urban energy and neighborhood charm. Parking, Heat and Internet included. (id:60365)
204 - 524 Yonge Street
Toronto, Ontario
Welcome to this very sizeable 1 bedroom apartment in the heart of downtown Toronto. This unit has approximately 10 foot ceilings, ensuite laundry, and hardwood floors throughout. The livingroom and dining room area is very spacious for gatherings with family and friends. It has been newly painted and it's ready to move in anytime. Steps to TTC, shops, restaurants, parks, schools, etc. Water is included. Hydro & Heat extra with self controlled thermostat. Pet Friendly. (id:60365)
0 Sutherland Drive
Toronto, Ontario
Vacant Land In Leaside. Steps form Eglinton Crosstown LRT. (id:60365)
221 Pleasant Avenue
Toronto, Ontario
Custom Built Original Owner Home. Featuring Over 5500 sq. ft. Of Total Living Space. Grand Foyer With Skylight; Kitchen Walkout To Oversized Trex Deck (2023) And Fenced Yard. Large Primary Bedroom With 6-Piece Ensuite, 3 Walk-In Closets And A Makeup Vanity Desk. Loads Of Built-In Shelving And Closet Space; Five Above Grade Windows; Walk-out From Laundry Room To Garage. Built-in Sprinkler System. Steps To Parks, Schools, TTC, Yonge-Steeles-Bathurst St. Shops and Restaurants. (id:60365)
1709 - 101 Charles Street E
Toronto, Ontario
Great Location, Building From Great Gulf. Bright, Spacious Bachelor W/9 Ft Ceilings, 450.6 Sqft Inside & 87 Sqft Balcony. Floor To Ceiling Windows, Laminate Floors Throughout, Stainless Steel Appliances, Lots Of Closet Space, A Large Balcony W/ A Beautiful North View & 5-Star Amenities. Within Walking Distance To Yonge/Bloor Subway, Yorkville, Shopping & Restaurants. Fully Furnished Unit Waiting For You! (id:60365)
2322 - 400 Adelaide Street E
Toronto, Ontario
*RATES HAVE DROPPED AGAIN AND WE'RE PRICED AT $953 PER SQ.FT! - OVER 930 SQ. FT OF TOTAL LIVABLE SPACE AND NOT LISTED FOR A BIDDING WAR* Welcome To Ivory On Adelaide Where Smart Design Meets Everyday Comfort In The Heart Of Downtown. This Beautifully Maintained 2-Bedroom, 2-Bath Suite Features A Split Layout That Offers Privacy And Function, With A Spacious Open-Concept Living And Sleek Kitchen, Complete With Stainless Steel Appliances And Stone Countertops Make It Perfect For Hosting, Complete With Your Custom Built Kitchen Island. All This In A Corner Suite Which Includes Floor-To-Ceiling Windows, Brings In Tons Of Natural Light. For Resident's Security, The Building Offers A Private And Upscale Living Experience With 24-Hour Concierge, Fob-Controlled Access, And Well-Managed Common Areas. Amenities Include A Modern Gym, Stylish Party Room, Rooftop Terrace With BBQs, Guest Suites, And Even A Pet Wash Station. Everything Is Thoughtfully Designed To Make Life Easier, And A Little More Luxurious. 400 Adelaide Is Conveniently And Peacefully Nestled In The Quiet St. Lawrence Neighbourhood, Where You're Just Minutes From The Distillery District, St. Lawrence Market, Grocery Stores, Transit, And Quick Access To The DVP And Gardiner. Whether You're Commuting Or Staying In, This Location Checks All The Boxes For Comfort, Calm, And Connection. (id:60365)
1005 - 1029 King Street W
Toronto, Ontario
Welcome to Electra Lofts ! Rare 2 story King West penthouse loft style condo with large 300 sq ft private rooftop terrace. Bright floor to ceiling windows, open concept living and dining room with exposed concrete. Top of the line stainless steel appliances, 2 south facing balconies , 2 bedroom, 2 bathroom. 24 hour express TTC at your doorstep along with grocery, wine rack, Starbucks & Tim Hortons. Short walk to restaurants & shopping. Underground parking, storage locker , heat, hydro & water included. Available immediately. (id:60365)
330 Elm Road
Toronto, Ontario
Elegant 3 Bedroom Custom Built Home, In The Most Sought After Neighborhood In The City Desirable Location 1 Block East Of Avenue Rd In John Wanless Public School District Built In Garage And 2 Car Driveway Beautiful Gourmet Kitchen With Center Island Open To Family Room With W/O Deck Spacious Lr And Dr Fabulous For Entertaining Gorgeous Architectural And Coffered Ceilings Finished Lower Level With Rec Room , Fireplace & Walk Up To Yard (id:60365)
Main - 68 Davisville Avenue
Toronto, Ontario
Conveniently located at Yonge / Davisville. Renovated one bedroom open concept, over 900 sq ft. Includes parking, heat, hydro. Steps To Subway, TTC, Shopping, Restaurants, Hiking Trails And Schools. (id:60365)
44 Walter Street
Kitchener, Ontario
CALLING OUT ALL SAAVY INVESTORS & MULTI GENERATION FAMILYS AS WELL AS VALUE SEEKERS! This stately 3000+ finished square feet home has been lovingly cared for by its current owners for 35+ years! Situated on a large 66' X 160' lot in the downtown vibrant core 44 Walter stands out amongst the others. The unique and drawing features of this Majestic century home include: 1. Parking for up to 7 vehicles with the garage! 2. Large, peaceful front porch perfect for relaxing after a long day. 3. 4 full bedrooms within the main home for all of your family. 4. A finished rec room with an extra bedroom for additional family. 5. An oversized garage with extra storage or workshop space! 6. An upper loft above the garage complete with 2 bedrooms, living area, future kitchen and bath. 7. Private back yard retreat so hard to find in the downtown core. 8. Separate family, dining and living rooms on the main floor of the home. 9. Close proximity to great shops, restaurants, TRANSIT, trails and Grand River Hospital all within mere steps of your doorstep. 10. Potential for extra income $$$ (id:60365)

