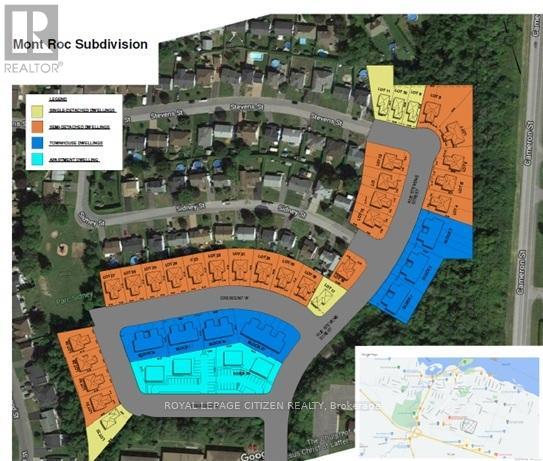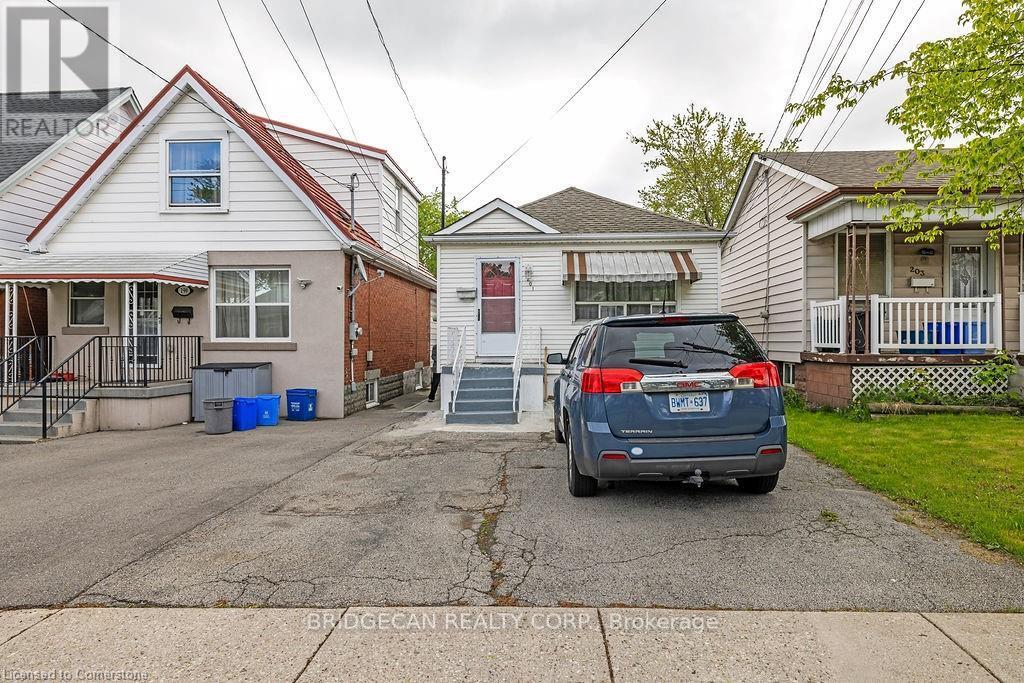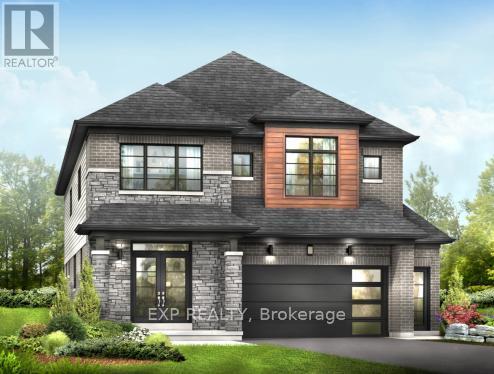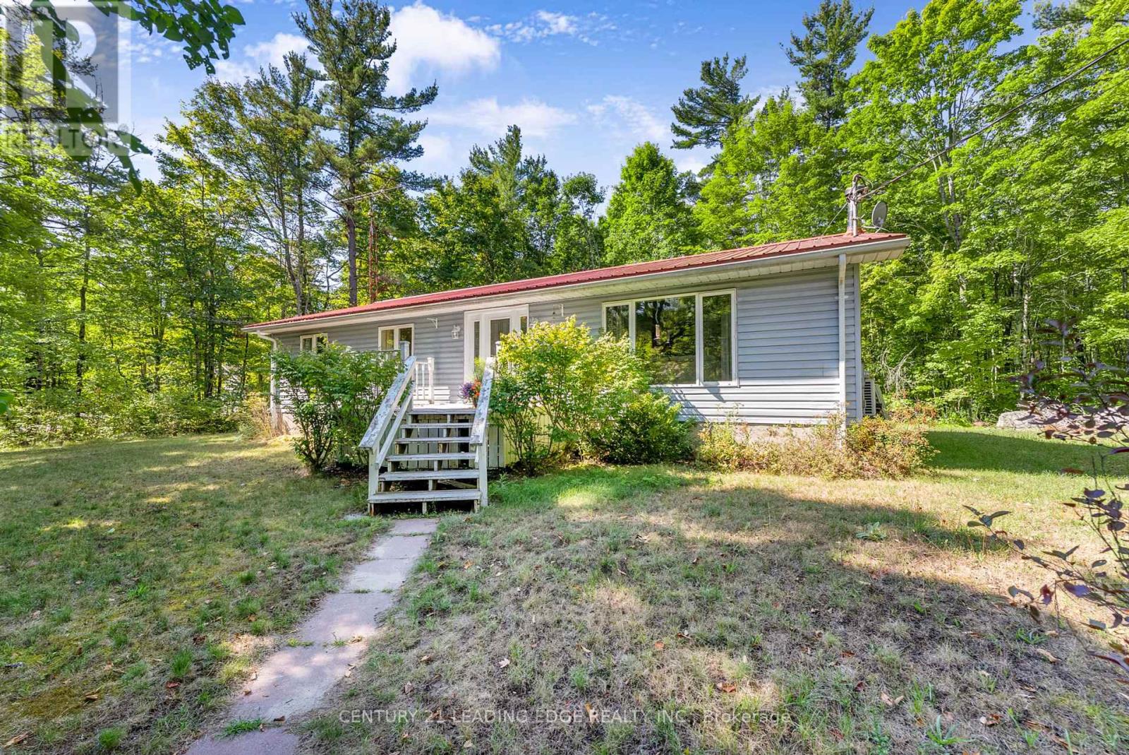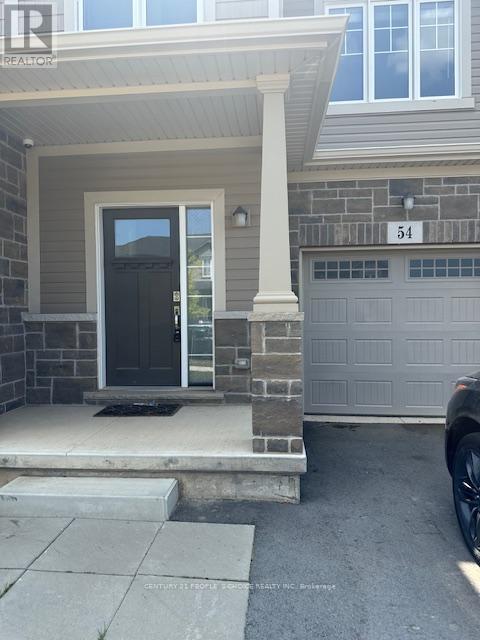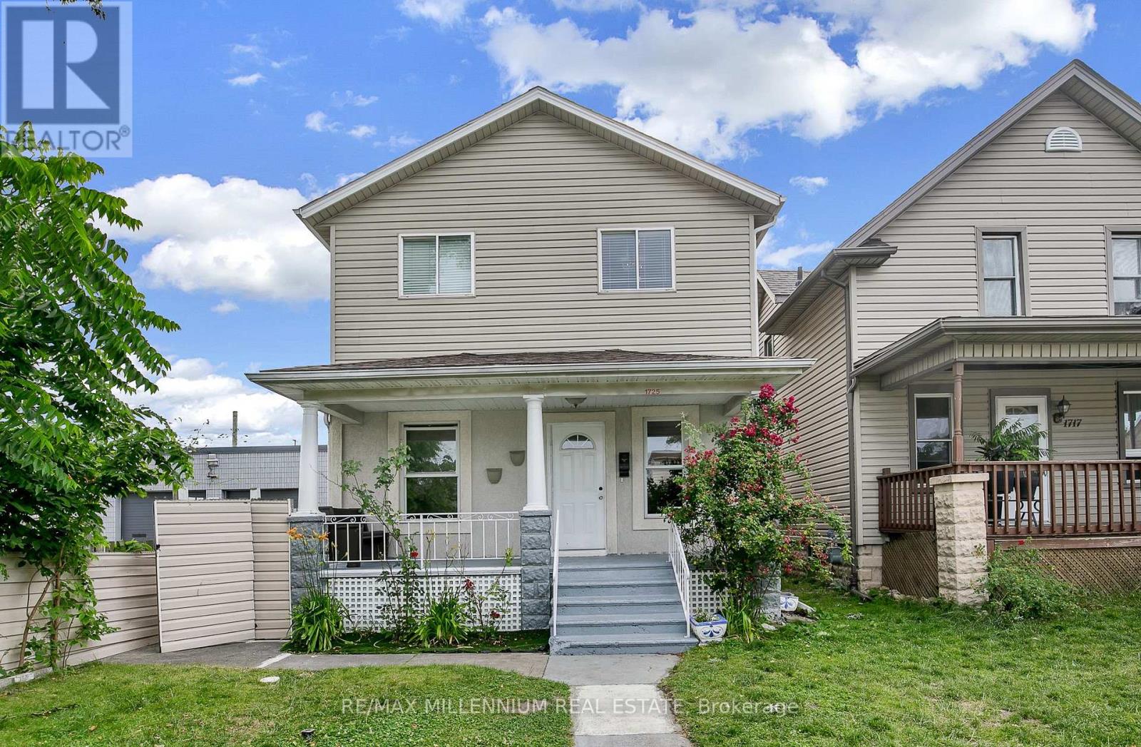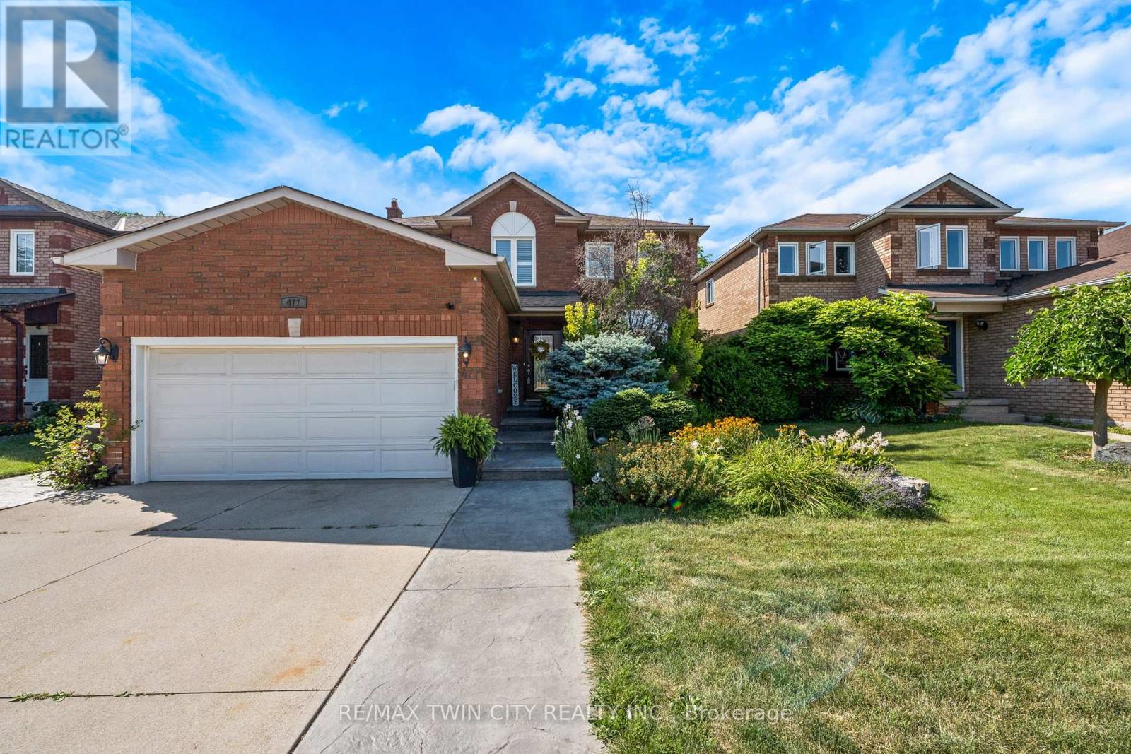87 Acacia Road
Pelham, Ontario
Built in 2024 by Mountainview Homes, this 4-bedroom, 4-bathroom brick and stone residence offers over 3,000 sq ft of thoughtfully designed living space with premium upgrades throughout. The main floor features a striking electric fireplace wall in the great room, 9 luxury vinyl plank flooring across the main level, upstairs hallway, and family room, and a contemporary kitchen with quartz countertops, a stylish backsplash, and an oversized island. The open-concept layout is perfect for both everyday living and entertaining, with the added convenience of a private side entrance. Upstairs, the versatile family room is ideal for relaxing or as a dedicated office space. The bedroom layout includes a primary suite with a walk-in closet and ensuite, a second bedroom with its own ensuite, and a Jack & Jill bath connecting the remaining bedrooms. A second-level laundry room further enhances daily ease. The lower level provides over 1,350 sq. ft. of future living space, highlighted by larger windows and a bathroom rough-in. Set in the sought-after Fonthill community, this home is steps from the Meridian Community Centre, scenic trails, shopping, gyms, restaurants, pharmacies, and top-rated schools offering both comfort and convenience in an exceptional location. (id:60365)
104 Davidson Boulevard
Hamilton, Ontario
Nestled in one of Dundas' most desirable family-friendly communities, this stunning two-story, all-brick residence blends timeless design with modern upgrades, offering a lifestyle of comfort, convenience, and everyday luxury. With four spacious bedrooms, three bathrooms, and an exceptional layout, this home is perfectly suited for both relaxed family living and stylish entertaining. Located steps from conservation trails, walking distance to scenic parks, and close to excellent schools. The main floor welcomes you with an elegant flow featuring a bright living/dining room combo and a beautifully updated eat-in kitchen with upgraded counters, backsplash, and walkout to the backyard. A warm and inviting family room features soaring ceilings and a gas fireplace, while a stylish powder room and inside access to the double garage add convenience to daily living. Upstairs, four generously sized bedrooms provide room to grow, with a stunning 5-piece bathroom for the family and a private retreat in the primary suite, complete with walk-in closet and luxurious 4-piece ensuite boasting a soaker tub and separate shower. The fully finished basement extends the living space with a versatile recreation room, utility room, ample storage, and a cold room ideal for family activities, entertaining, or quiet relaxation. Recent upgrades elevate the homes elegance, including gleaming hardwood floors, custom hardwood stairs with steel pickets, modernized bathrooms, and much more. The crown jewel of this property is the resort-style backyard oasis. Installed in 2024, the 16 x 32 heated saltwater pool is enhanced by custom landscaping, corner steps, dual LED lighting, Wi-Fi controlled Hayward equipment, and a safety cover for year-round peace of mind. Enjoy summer gatherings, evening swims, or quiet weekends at home in this impressive outdoor haven. This Dundas gem offers the rare chance to step into a home where every detail has been considered ready to be enjoyed for years to come. (id:60365)
N/a Stevens Street
Hawkesbury, Ontario
Outstanding opportunity for developers, builders, and investors! An exceptional Infill Opportunity in the most prestigious Mountrock Neighborhood in Hawkesbury Town. Approximately 10 acres of subdivision with Municipal Services at the Lot Line (to be extended as part of the site servicing). The Draft plan and Zoning approved for 107 Residential dwelling, combination of 5 Single detached, 48 Semi-Detached, 30 Free hold Towns, and 2 low-rise apartment blocks with 12 dwelling units in each block. The detail design submission is almost ready for approval. The next steps are land servicing and build houses. Minutes walk to Walmart, hospital, public transports, and many amenities (id:60365)
201 East 23rd Street
Hamilton, Ontario
Welcome to 201 East 23rd Street a solid brick bungalow with great income potential in a desirable Hamilton Mountain location! This 2+2 bedroom, 1+1 bathroom home features a separate entrance to the fully finished basement, making it ideal for in-law setup or rental opportunities. The main level offers a bright living space and two spacious bedrooms. The lower level includes two additional bedrooms, a full bath. Enjoy a private, fully fenced backyard with a large deck and a detached garage with ample parking. Close to schools, parks, shopping, transit, and major highways a smart investment or perfect family home! (id:60365)
127 Munro Circle
Brantford, Ontario
Immaculate Bright & Open Concept New Home In A Coveted Neighbourhood. This 4 Bedroom, 3.5Bathroom Home Is Nestled In A New Sub-Division With 9 Foot Ceilings Throughout. This Property Has Been Tastefully Upgraded With A Upgraded Doors, Insulated Garage, Hardwood Floors, Stained Oak Staircase, Wrought Iron Pickets, And 8 Ft Patio Doors. With Large Bright Windows Throughout And Beautiful Backyard, This Is The One You've Been Waiting For! (id:60365)
240416 Phase 6b-2 Lot P2
Brantford, Ontario
Assignment Sale! Discover this stunning 4-bedroom, 4-bathroom detached Cambridge Model by Empire, nestled on a premium 44' lot and offering approximately 2,610 sq. ft. of thoughtfully designed living space with exceptional upgrades throughout. Step inside to soaring 9-ft ceilings on the main floor, hardwood flooring, elegant oak stairs with sleek black metal pickets, and an upgraded kitchen featuring extended cabinetry, soft-close pot & pan drawers, built-in waste/recycling bins, a pantry, a stainless steel chimney hood fan, and a gas line for the stove. The main floor offers a functional and open layout with a large eat-in breakfast area, a spacious great room, formal dining room, home office/den, powder room, and convenient garage access. Enjoy a seamless walk-out to the backyard through widened sliding patio doors from the kitchen. The upper level boasts a luxurious primary suite with a 5-piece ensuite and large walk-in closet, a shared 4-piece ensuite bath between the 2nd and 3rd bedrooms, and a private 4-piece ensuite in the 4th bedroom. Plus, an upper-level laundry room for added convenience. Additional upgrades include 8-ft double closet doors throughout (replacing standard sliders) and a 200 AMP electrical service. A perfect blend of style, space, and functionality dont miss this incredible opportunity! (id:60365)
172 Walsh Street E
Wellington North, Ontario
Client Remarks Welcome to 172 Walsh St in the town of Arthur, Ontario. Pinestone Built Home, with Country Living, 4 Beds and 3 Baths. This Semi-detached home comes with an Open concept Main floor Kitchen have a good-sized and eat-in area. Large family room with a sliding door to the backyard and a large window.Second-floor Laundry. Master Bedroom with a Walk-in closet and a bathroom. Walking distance to downtown, shopping worship place. Trails. short drive to the industrial area. Fridge, Stove, Dishwasher, Washer, and Dryer. On-demand Water Heater Rental. Landlord needs Proof of income, Good credit, and a Rental application (id:60365)
47 Reynolds Road
Madoc, Ontario
Charming 3-bedroom, 1-bath bungalow on a private 1-acre wooded lot in Madoc. Approximately 1,1001,500 sq ft of main-floor living with a country kitchen, hardwood floors, and walkout to a balcony overlooking the tranquil backyard. Main-floor laundry with mudroom entry. Woodstove and heat pump for efficient heating; wall-mounted A/C for seasonal comfort. Durable metal roof and parking for 6+ vehicles. Located on a quiet no-exit road near Moira Lake, schools, shops, and major routes (Hwy 7 & 62). A perfect opportunity for families, retirees, or buyers seeking affordable, peaceful country living with excellent potential. Located in friendly, fast-growing Madoc, this home offers the best of small-town living with easy access to Belleville, Peterborough, and even the GTA. Whether you're downsizing, starting, or simply ready for more space and peace, you'll feel right at home here. Book your private showing today and imagine the possibilities at 47 Reynolds Road. (id:60365)
54 Lymburner Street
Pelham, Ontario
Mountain view built, Briar Model 1339 sq feet 3 BR, 2+1 bath, 2 story row-town w/att. garage, open-concept living, Enter thru a welcoming foyer, main floor powder room, kitchen open to dining area and Great room (patio doors to large rear yard). , S/S appliances, Laundry room in 2nd Floor, primary BR w/ full ensuite & WIC. Close to Niagara college/Brock University/Library/Meridian Performing Arts Centre, all amenities. (id:60365)
107 - 297 18th Street E
Owen Sound, Ontario
Bayshore Terrace is Owen Sounds newest Waterview community exclusive only to retirees. Suite 107 is a large one bed/one bath design that features full accessibility, contemporary finishes, open concept layout and a luxurious balcony enclosure. The community also features excellent views of Georgian Bay, covered parking, elevator, fitness centre, activity hall, games lounge, and a home care services office. All utilities, phone, cable tv, internet, security, exterior maintenance, parking, and more are included in common fees. Located close to many city amenities, Best Western, community center, and waterfront walking trail. Bayshore Terrace is Sound Lifestyles 4th Market Value Life Lease community in Owen Sound. Construction completion in late 2026. Maintenance Fee (Monthly) $713 *For Additional Property Details Click The Brochure Icon Below* (id:60365)
1725 Highland Avenue
Windsor, Ontario
Completely Renovated from Top to Bottom Move-In Ready!Step into this beautifully updated 2-story home offering over 1,500 sq ft of refined living space, plus a full basement ready for your personal touch. Gleaming hardwood floors welcome you as you enter the bright and spacious living and dining areas, flowing seamlessly into a modern, ceramic-tiled kitchen that's perfect for everyday living and entertaining.Upstairs, you'll find four generously sized bedrooms and two stunning, fully renovated bathrooms designed with comfort and style in mind.The home also features a detached one-car garage and thoughtful upgrades throughout. All that's left to do is move in, place your furniture, and enjoy the impeccable finishes. Dont miss your chance to own this turnkey gem! (id:60365)
477 Burnett Avenue
Cambridge, Ontario
Welcome to 477 Burnett Avenue, bring your offer in anytime and own your own summer oasis. A beautifully maintained all-brick two-storey home offering nearly 2,000 sq. ft. of stylish and functional living space. Step inside the grand foyer and you'll immediately notice the beautifully updated hardwood staircase and fresh, welcoming feel. The main floor offers a thoughtful layout with a powder room and a spacious laundry area, which also functions as a convenient mudroom. Just beyond, the cozy family room features a gas fireplace and stunning hardwood floors, perfect for everyday living. The heart of the home is the kitchen, loaded with cabinet space, granite countertops, spacious island, stainless steel appliances, and large sliding doors that lead to the backyard oasis. A formal dining area just off the kitchen is ideal for family meals, while a separate living room with flawless hardwood flooring provides additional space to relax or entertain. Upstairs, youll find four generous bedrooms and a beautifully updated 4-piece main bathroom. The primary suite is a luxurious retreat, complete with a private ensuite featuring a deep soaker tub and separate shower. Freshly updated carpet adds comfort and style to the upper level. The fully finished basement is an entertainers dream, complete with a second gas fireplace, a stunning wet bar, and a full 3-piece bathroom, offering the perfect space for movie nights, games room and great set up for hosting friends. Step outside to your private backyard paradise: stamped concrete throughout, a sparkling in-ground pool with two fountains, and plenty of space to lounge, dine, and entertain. Its a vacation destination in your own backyard. With a stamped concrete walkway to the front door, a double car garage, and space designed for family living, this home offers comfort, charm, and elegance both inside and out. Book your showing today! (id:60365)



