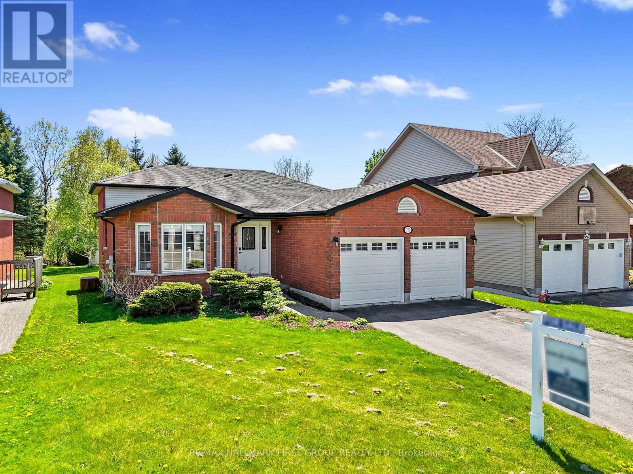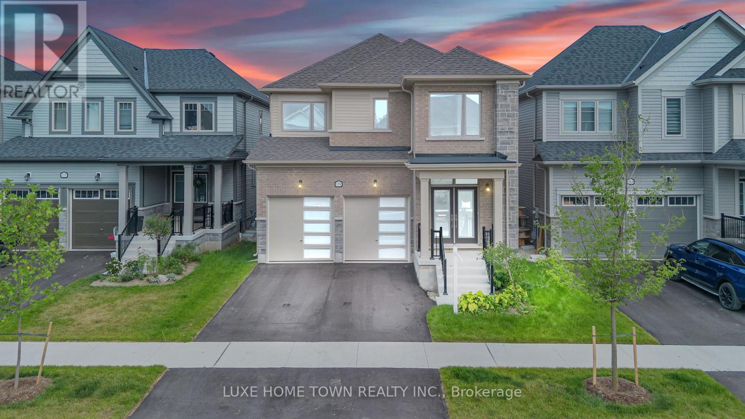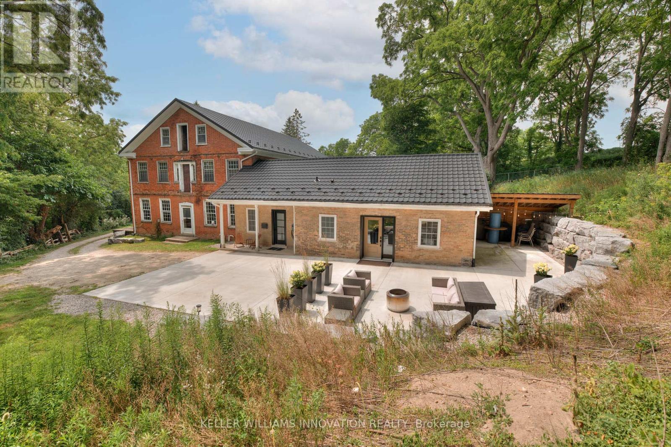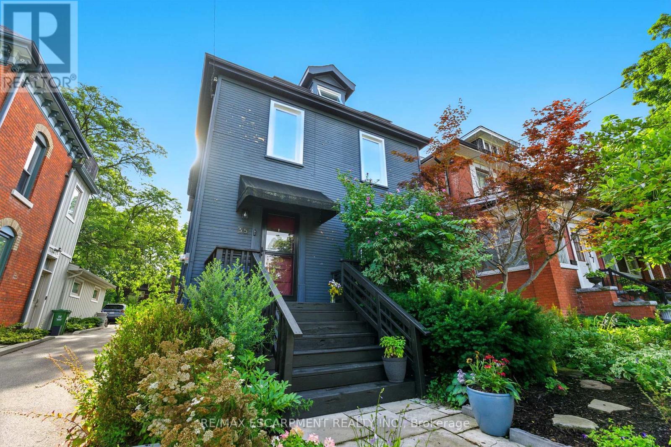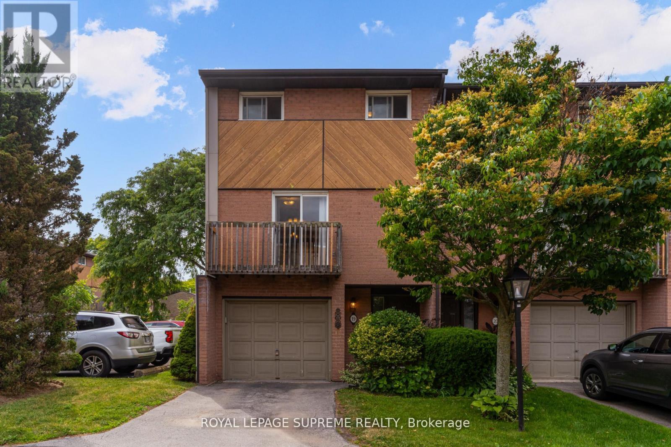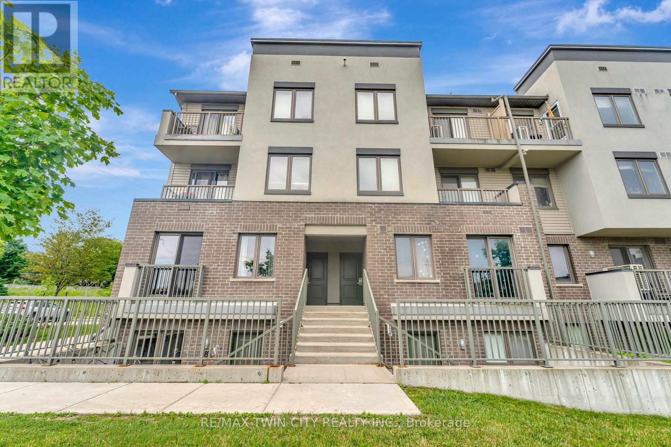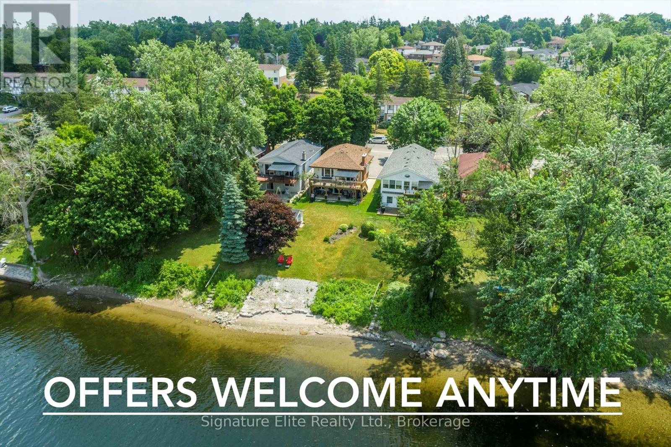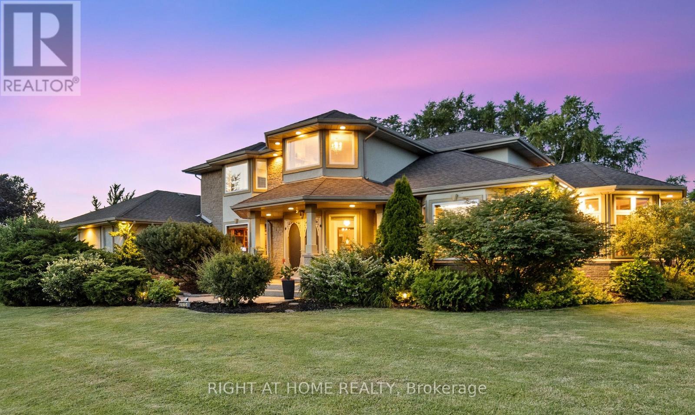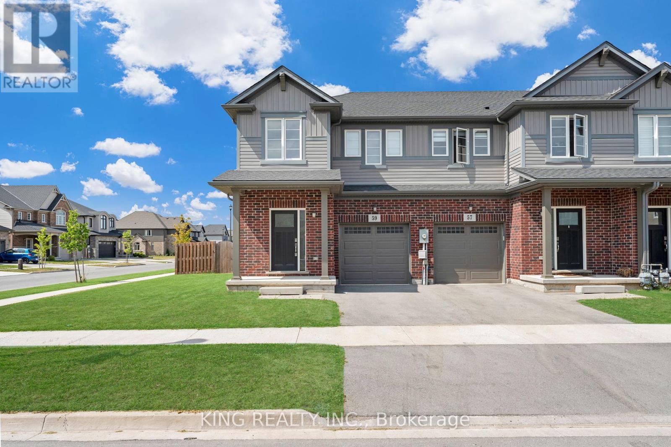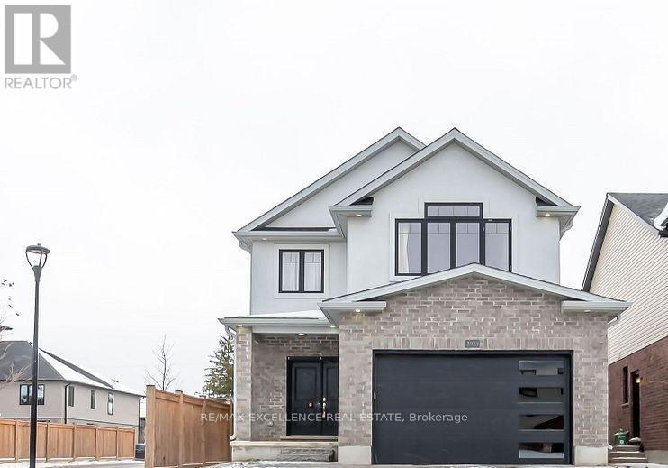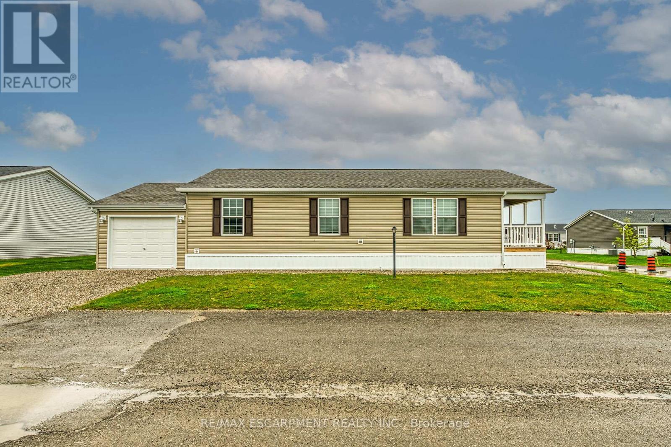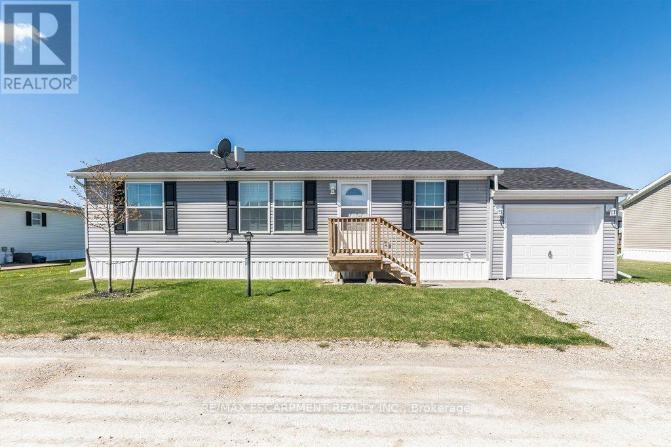227 Huycke Street
Cobourg, Ontario
This charming brick backsplit is the perfect blend of family-friendly comfort and in-law potential. Centrally located in Cobourg, it features an attached garage and a bright, open front entrance leading into a spacious living and dining area. Hardwood flooring runs throughout the space, with a bay window in the living area bathing the room in natural light. The dining area offers plenty of room for family meals and entertaining. The bright, spacious kitchen boasts ample cabinet and counter space, an informal dining area, and a walkout to a side deck, ideal for summer BBQs. Overlooking the family room, the kitchen allows for easy connection while enjoying the warmth of a cozy fireplace or stepping outside to the backyard, extending the living space during warmer months. Upstairs, the home offers two inviting bedrooms, including a generous primary suite with dual closets. The modern semi-ensuite bathroom is designed with luxury in mind, featuring a glass shower enclosure, a freestanding tub, and a dual vanity. The lower level includes a bright bedroom and a full bathroom, while the basement provides an additional bedroom and plenty of storage for a growing family's needs. A patio area, mature trees, and a sprawling yard create a peaceful retreat outside. Situated just moments from local amenities and with easy access to the 401, this is an ideal place to call home. (id:60365)
159 Rea Drive
Centre Wellington, Ontario
Your Dream Home Awaits!!!Stunning Freehold Never lived Detached Home in Storybrook Sub-division. Welcome to this exceptional detached house, Offering a spacious and thoughtfully designed floor plan, this home features 5 bedrooms, 3.5 bathrooms, and parking for 4 cars. Step inside to find bright, open-concept living spaces filled with natural light thanks to large windows and neutral finishes. The main level boasts a separate living room, family room, and a versatile library/home office which can easily be converted into a main-floor bedroom to suit your needs. The Modern kitchen is both functional and stylish, complete with a large upgraded island, breakfast bar, and an adjacent breakfast area perfect for family meals or entertaining guests. The great room provides a cozy yet elegant space to unwind or host gatherings. Upstairs, the luxurious primary suite offers his and hers walk-in closets and a spa-inspired 5-piece ensuite. Four additional spacious bedrooms, a 3-piece shared bathroom, and a convenient second-floor laundry room complete the upper level. The unfinished basement provides a blank canvas for your personal touch ideal for a home gym, media room, or extra living space. Only 5 minutes to FreshCo and local amenities, a 5 minute walk to the brand-new public school, and about 45 minutes to the GTA. EV Charger is installed in Garage. (id:60365)
38 Shirk Place
Kitchener, Ontario
Discover the one-of-a-kind Jacob Shoemaker estate built in 1840, a beautifully restored 1,500 sq ft luxury guest suite plus over 8,000 sq ft of unfinished space bursting with potential all nestled on a pristine 3/4 acre lot. Set in a legal four-plex on a private lot, this historic Georgian building pairs timeless character with modern sophistication. In 2021, the guest suite was fully renovated and showcases exceptional craftsmanship: in-floor heated bathroom, black walnut vanity, curbless shower with niche lighting, maple window sills, custom trim, elegant Adorne switches, and designer lighting throughout. The chefs kitchen features a gas range, 36" fridge, 8' maple island, counter-to-ceiling tile, custom hood, kick/valence/up lighting, and a pantry with custom drawers. Enjoy an open-concept layout, custom wood beams, main-floor laundry, custom walk-in closet, and a finished loft with exposed brick. The main building is a blank canvas of architectural beauty-with original brick walls, soaring timber-framed ceilings, and exposed beams providing a rich architectural foundation. The bones are solid, the spaces are grand, and the light pours in through tall sash windows that frame tree-lined views. Historic millwork, wide-plank floors, and vintage fireplaces offer the character modern builds cant replicate. This property is ideal for investors, custom builders, or creative homeowners who want to build a masterpiece-from boutique guesthouses to a spectacular personal residence. Whether your vision includes a gourmet kitchen, a multi-car garage, a private gym, or a 2nd & 3rd floor balcony, the space is here! Tucked away on a private, forested lot offering peaceful seclusion just minutes from city amenities-perfect for those seeking a prestigious estate with character and presence. This property offers both immediate comfort and long-term creative freedom-a true masterpiece in the making which you'll need to see for yourself to truly appreciate. (id:60365)
35 Mountain Avenue
Hamilton, Ontario
Incredible opportunity in the heart of desirable Kirkendall South! This charming 2.5-storey home sits on an impressive 198-foot deep lot and boasts a resort-style backyard featuring a saltwater pool, stamped concrete, raised deck, vegetable garden and bonus shed space an entertainer's dream!Inside, you'll find a bright, open-concept layout full of character, original pine floors, high ceilings, and large principal rooms. The main level offers a functional kitchen with walkout to the yard, spacious living and dining areas, and a convenient 3-piece bath.Upstairs, the primary retreat impresses with a vaulted ceiling, skylight, ensuite privilege to a renovated bathroom, laundry access, and garden doors perfect for a future second-storey deck. A second bedroom and a versatile den complete this level. The third floor is fully finished and currently used as a third bedroom.Recent improvements include windows and solar panels completed in 2023. This home offers the perfect blend of charm, function, and outdoor luxury all just steps to Locke Street, parks, top schools, and trails. (id:60365)
19 - 445 Stone Church Road W
Hamilton, Ontario
Make the smart move to Stone Church - where quality, space, and value come together. This 3-storey end-unit townhome offers thoughtful living across three bright levels. Enjoy 4 spacious bedrooms, two balconies (one off the kitchen, one off the living room), and a walk-out lower level that opens to a fully fenced backyard - perfect for quiet evenings or weekend fun. The kitchen features Caesarstone counters and stainless-steel appliances, while updated flooring and main-level laundry add everyday ease. With direct access to a one-car garage and your own front parking pad, you'll appreciate the convenience before you even step inside. Condo fees include high-speed internet. Ideally located near schools, shops, transit, and the Linc - this one checks all the boxes. (id:60365)
38 - 350 Fisher Mills Road
Cambridge, Ontario
Discover the perfect blend of modern living and convenient location in this stunning stacked townhouse, featuring not one, but TWO OWNED PARKING SPOTS. As you enter the home, you're greeted by a bright and welcoming open-concept main floor that seamlessly integrates the living, dining, and kitchen areas. This thoughtful design creates an inviting atmosphere, perfect for entertaining friends and family or enjoying quiet evenings at home. Upstairs, you'll find two generously sized bedrooms, each designed for comfort and tranquility. The primary bedroom features a private ensuite, while the second bedroom has quick access to another full bath, ensuring convenience for everyone. Additionally, a well-placed powder room on the main floor adds to the practicality of this layout. This charming stacked townhouse is the ideal choice for first-time buyers, small families, or anyone looking to downsize without sacrificing quality or convenience. Located in the heart of Hespeler, this townhouse provides an unbeatable combination of accessibility and lifestyle. Enjoy quick access to Highway 401, making your commute a breeze, while a variety of local amenities including shopping, dining, parks, and schools are just moments away. This home is not just a place to live, but a lifestyle to embrace. Don't miss your chance to make this stylish and practical residence your own! Schedule a viewing today! (id:60365)
270 Sherin Avenue
Peterborough, Ontario
Discover The Perfect Blend Of City Living And Waterfront Solace At 270 Sherin Avenue. Nestled On The South Side Of The Otonabee River, This Charming Bungalow Offers Direct Access To 60 Km Of Lock-Free Boating. Take A Scenic Ride Down The River To Beavermead Beach, Or Enjoy Swimming, Fishing, And Kayaking Right From Your Backyard. The Main Floor Boasts A Bright, Fully Renovated Chefs Kitchen W/ Quartz Countertops, Formal Dining W/ Unobstructed River Views, And Step Out To An Expansive Covered DeckIdeal For Morning Coffee Or Al Fresco Dining. The Primary Bedroom Offers A 2-Pce Ensuite Bath, While A Second Bedroom And A Beautifully Renovated Spa-Like 4-Pce Bath Complete The Level. The Walkout Basement Offers A Spacious Multi-Purpose/Rec Room W/ A Cozy Gas Fireplace, Two Additional Bedrooms, A 3-Pce Bath, Laundry Facilities, And Ample Storage. Dock Your Boat Just Steps From Your Door And Set Off On Endless Adventures Along The Scenic Trent-Severn Waterway. Inside And Out, This Bungalow Is Designed For Relaxation And Making The Most Of Waterfront Living. A Rare Opportunity To Own City Waterfront W/ Breathtaking Views And Direct River Access. Dont Miss Your Chance To Live Where Every Day Feels Like A Getaway! (id:60365)
7775 St Augustine Crescent
Niagara Falls, Ontario
This pristine property nestled in the sought-after Mount Carmel community of Niagara Falls offers upscale living, family friendly amenities and proximity to both nature and city conveniences. This location is privy to mature landscaping, surrounded by well-maintained properties and quiet streets resulting in a desirable location for those seeking a peaceful yet connected lifestyle. With over 3,600 sq ft of impeccably finished living space that seamlessly combines style, comfort, and functionality, this home stands out. Its oversized lot offers both privacy and a multitude of outdoor living or outdoor activities for you to explore including a potential pool, tennis, basketball or pickleball court. The tranquil and private backyard is a peaceful escape complete with an inviting gazebo, a large deck ideal for family gatherings as well as lush perennial gardens surrounding the home that bloom beautifully throughout the season. Inside, the home showcases impressive upgrades including beautiful solid wood doors and trim on the main level, central vacuum, water and air filtration systems, an air exchange as well as a built-in intercom system given its expansive square footage. Recent updates include select bathroom amenities and numerous upgraded windows. With 4 generously sized bedrooms, 4 bathrooms, and more room to expand for a potential in-law suite, theres plenty of space to enjoy. For the wine lover, a custom-built wine cellar offers the perfect haven to store and display your valuable collection. Upgraded stamped driveway, parking for up to 12 cars and the generous 2.5-car garage with added 600 sq ft of additional storage space blends design and efficiency. This classic, spacious home means years of further enjoyment. Dont wait to check this one out, it wont last long4 ** This is a linked property.** (id:60365)
59 Lymburner Street
Pelham, Ontario
59 Lymbuner is Beautiful Corner Unit Townhome in the heart of Fonthill offering the privacy and feel of a semi-detached! This bright, spacious 3-bedroom home features a functional open-concept main floor, perfect for both entertaining and everyday family living. The primary bedroom includes a large walk-in closet and private ensuite, while two additional well-sized bedrooms and a full bathroom complete the upper level. Nestled in one of Niagara's most sought-after communities, you'll enjoy a quiet, upscale neighborhood surrounded by tree-lined streets, parks, and quality schools. Just minutes from Highway 406, Sobeys, LCBO, Food Basics, Tim Hortons, and the Fonthill Recreation Centre convenience is at your doorstep. Centrally located with quick access to St. Catharine's (15 mins), Niagara Falls (25 mins), Buffalo/U.S. Border (30 mins), and Toronto (~1.5 hrs.).This is a rare opportunity to own one of the best-located corner units in Fonthill. Stylish, spacious, and move-in ready act fast before its gone! (id:60365)
3023 Doyle Drive
London South, Ontario
Stunning 4-bed, 4-bath detached 2-storey in the sought-after South U community of London South (N6M 0G9). Built in 2019 on a premium 36.19 x 111.56 ft lot, this upgraded home (over $50K in upgrades) offers 2,339 sq. ft. above grade, double car garage, and total parking for 4. Features include elegant double door entry, no carpet throughout, stylish brick & stucco exterior, and a legal separate basement entrance with 9-foot ceilings and windows ideal for a future in-law suite. Main floor boasts hardwood floors, pot lights, open-concept layout with great room/dining combo, upgraded kitchen with stainless steel appliances, center island, pantry, tile floors, and main floor laundry. Second floor offers a spacious primary bedroom with walk-in closet and 3-pc ensuite, a second bedroom with its ensuite, plus two additional bedrooms sharing a Jack & Jill bath - all with large windows. Enjoy a large backyard perfect for entertaining. A truly move-in-ready family home in a desirable location - don't miss out! (id:60365)
2 Driftwood Crescent
Haldimand, Ontario
Discover worry-free life-style at Selkirks Shelter Cove Community (new ownership in 2025) bordering banks of Lake Erie - 45/55 min/Hamilton - 20 mins E of Port Dover -near Selkirk. Definitely not your average home - this 2022 Edgewater model boasts 1333sf of living area + insulated garage highlighted w/luxury vinyl flooring, cathedral ceilings & electric FP set in shiplap feature mantel. Ftrs open conc. living/dining room & kitchen sporting white cabinetry, contrast island, quartzite counters, back-splash, SS appliances & dinette enjoying sliding door WO to new 34x10 tiered composite deck, laundry/utility(w/AC) room, 4pc bath, primary bedroom w/3pc en-suite & WI closet & 2 bedrooms. Land lease fees inc property tax, ext. maintenance, lawn cutting, snow removal, club house, pool & boat dockage (requires slip application for extra fee). (id:60365)
9 Hickory Hollow
Haldimand, Ontario
Welcome to easy living by the lake. Nestled between Selkirk Conservation Park and the gentle shores of Lake Erie, this charming bungalow offers the perfect balance of comfort, convenience, and connection to nature. Whether its morning walks through tree-lined trails, a quiet afternoon on the water, or time spent at the community's optional dog park, every day here feels like a breath of fresh air. Inside, you'll find a thoughtfully designed 2-bedroom plus den (ideal as a guest room or hobby space), and 2 full bathrooms. The open-concept layout features modern neutral finishes and a warm, airy feel that makes downsizing feel like an upgrade. Host family dinners, cozy up with a good book, or simply enjoy the peaceful flow of a home that's built for low-maintenance comfort. Step outside to a generous back patio complete with gazebo and a natural gas BBQ hookup - perfect for relaxed outdoor living. With a single-car garage and double driveway, there's space for visitors too. Whether you're retiring, simplifying, or just ready to slow things down, this is your chance to settle into one of Haldimand's best-kept secrets. (id:60365)

