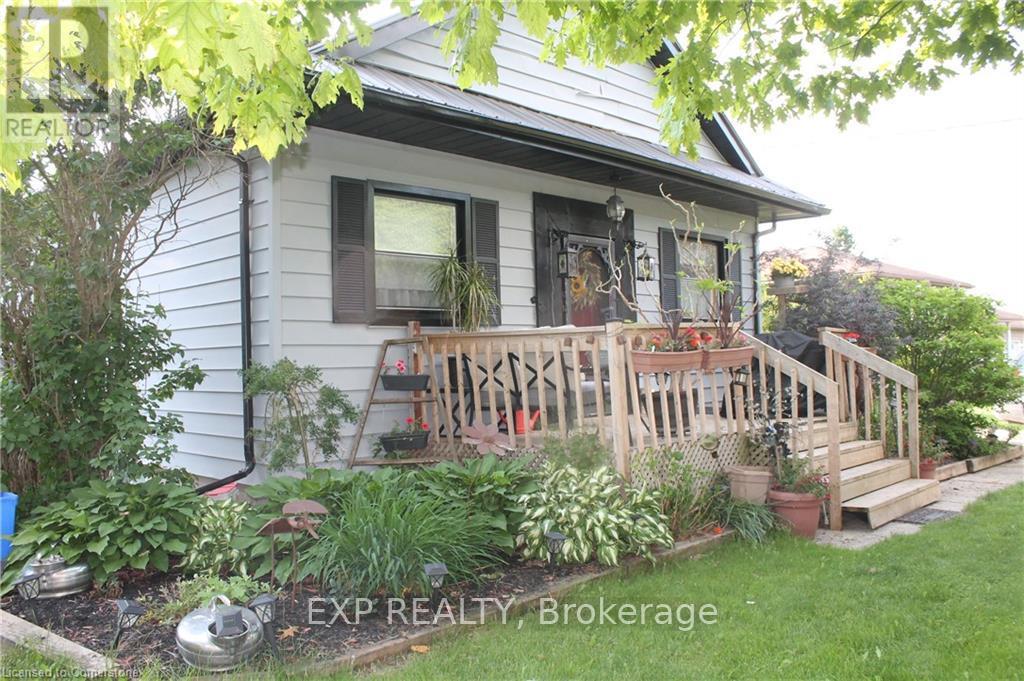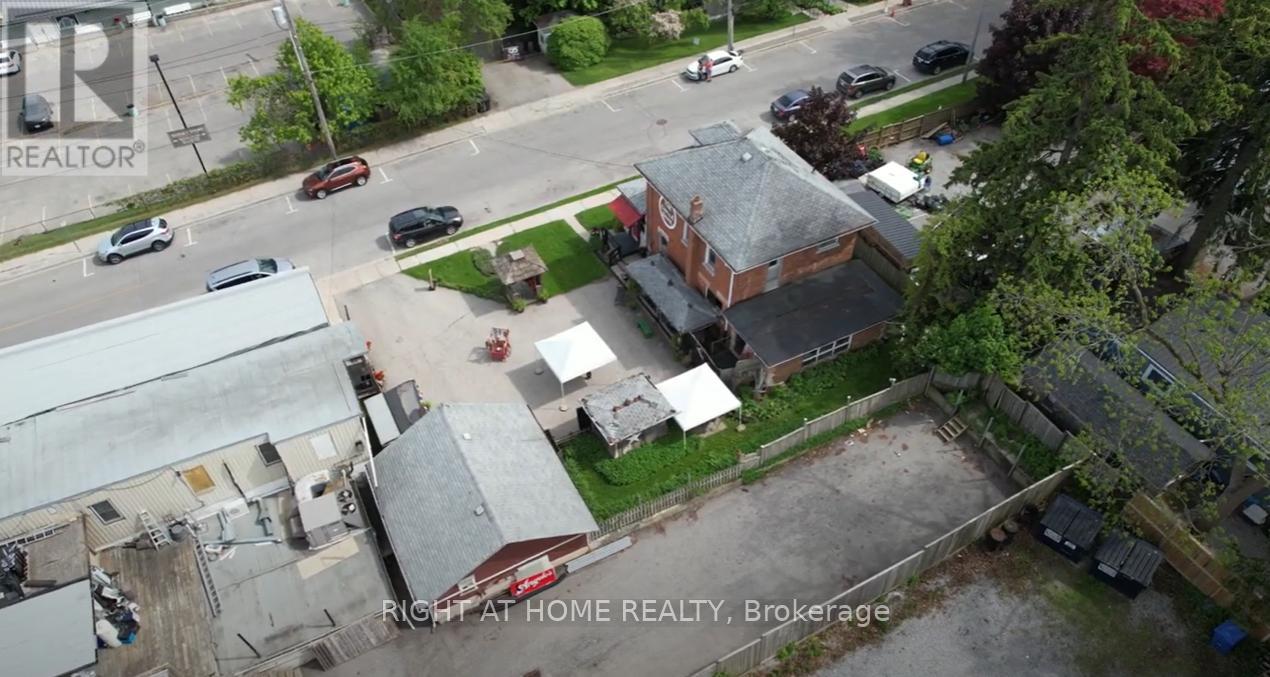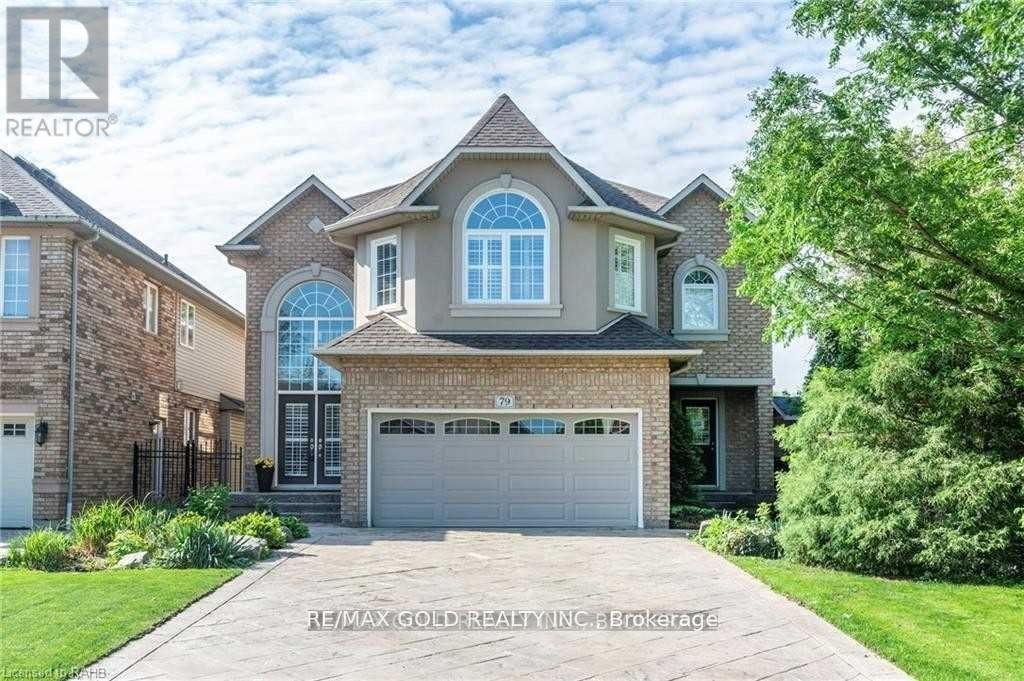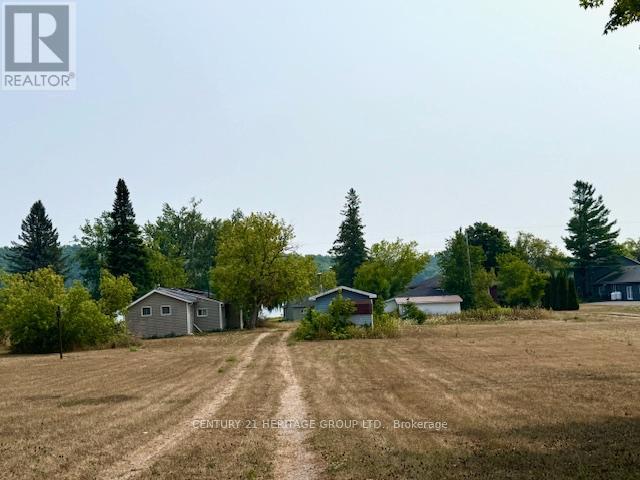Basement - 285 Thorncrest Drive
Waterloo, Ontario
Welcome to 285 Thorncrest Drive. A spacious side-split Basement situated on a deep lot with tranquil curb appeal. This Basement offers 3 bedrooms and 1 full bathroom, New Vinyl Flooring , a spacious open-concept living and dining area, and a walkup to the backyard. A bright and functional kitchen serves as the heart of the home. You'll also find 3 well-sized bedrooms, a 4-piece bathroom, laundry and plenty of natural light. All of this in a quiet, family-oriented neighborhood close to top-rated schools, the University of Waterloo, Wilfrid Laurier University, Conestoga College, shopping, public transit, and Laurel Creek Conservation Area. (id:60365)
Upper Level - 285 Thorncrest Drive
Waterloo, Ontario
Welcome to 285 Thorncrest Drive a spacious and freshly painted side-split situated on a deep lot with tranquil curb appeal and parking for up to 8 vehicles. This versatile home offers 3 bedrooms and 1 full bathroom, The main level features hardwood flooring, a spacious open-concept living and dining area, and a walkout to the private backyard. A bright and functional kitchen serves as the heart of the home. You'll also find 3 well-sized bedrooms, a 4-piece bathroom, laundry on the main floor, and plenty of natural light throughout. Enjoy a private, fully fenced backyard with mature trees, perfect for outdoor relaxation and entertaining. All of this in a quiet, family-oriented neighborhood close to top-rated schools, the University of Waterloo, Wilfrid Laurier University, Conestoga College, shopping, public transit, and Laurel Creek Conservation Area. (id:60365)
310 - 3200 Regional Road 56
Hamilton, Ontario
Windwood I in Binbrook is a cozy rental building featuring in-unit A/C and heating, in-suite laundry, kitchen appliances, a private balcony, and one parking space. Binbrook offers the beauty of countryside living with modern amenities, conveniently located off Hwy 56 and with a variety of parks and golf courses nearby. Windwood I is the perfect place to call home, offering a high quality of life at an affordable cost. (id:60365)
485201 30th Side Road
Amaranth, Ontario
Country Charm Meets Modern Convenience on 2.5 Acres! This beautifully maintained 3+2 bedroom bungalow offers the perfect blend of space, functionality, and income potential. Nestled on a private 2.5-acre lot, this home features a fully finished walk-out basement with second kitchen, ideal for multi-generational living or in-law suite use.The main level boasts a bright open-concept layout with vaulted ceilings, a stone gas fireplace, and custom kitchen with center island and gas range. The spacious primary suite includes a walk-in closet with organizer and a luxurious 5-piece ensuite with soaker tub, glass shower, and double vanity. Two additional bedrooms, a formal dining room, 4-piece bath, and main-floor laundry/mudroom with inside access to the heated and insulated 2.5-car garage complete the level.The finished lower level offers a large rec room, two bedrooms, full bath, second kitchen with new appliances, and two storage rooms. Separate entrance from the garage adds privacy and flexibility for extended family or rental income.Outdoors, enjoy stunning sunrise and sunset views, a firepit area, and plenty of space for hobbies or entertaining. A paved drive leads to a 1,200 sq ft detached heated and insulated shop with room for 4+ vehicles or workshop use.Additional features: Natural gas, Rogers Fibe internet, Generac hookup. Just minutes to town amenities including groceries, schools, and shopping.A rare offering that combines rural peace with everyday convenience - don't miss it! (id:60365)
87 Dunkirk Drive
St. Thomas, Ontario
Affordable 3-Bedroom Home in Prime South St. Thomas Location. Perfect for first-time buyers, retirees, or investors. This solid 1.5-storey brick home is located just one block from the hospital and close to parks, schools, shopping, and public transit. Features include 3 bedrooms, 1 bathroom, updated kitchen cupboards, and newer luxury vinyl flooring throughout. The basement offers high ceilings and excellent development potential. Enjoy a low-maintenance exterior with a durable metal roof and newer windows. The fully fenced backyard includes a storage shed, and the paved driveway provides parking for 3 vehicles. A great opportunity to own a well-maintained home in a desirable, established neighbourhood. Offers Welcome Anytime. (id:60365)
7994 Wellington 12 Road
Wellington North, Ontario
Welcome to 7994 Wellington Rd 12 Timeless Country Charm with Modern Upgrades. Tucked just outside Arthur, this spacious 4-bedroom, 1-bathroom bungalow offers over 2,000 sq.ft of finished living space on a generous and private lot.As you enter, natural light flows through the open-concept living and dining area, to the functional kitchenideal for family connection and casual gatherings. The spacious primary bedroom includes his-and-hers closets and convenient access to a 4-piece cheater ensuite bathroom. On the lower level, a fully finished basement includes two additional bedrooms with above-grade windows, a spacious rec room, bonus room, laundry room, and ample storageall refreshed with updated flooring (2023).Step outside to discover your backyard oasis. A newly built gazebo (2025) with a hot tub area invites year-round relaxation and entertaining. The expansive backyard offers plenty of space for summer BBQs, family fun, or peaceful tranquility under the open sky. The detached 26' 26' double garage/workshop is a standout featurefully insulated, with hydro, 8.5 ft ceilings, and ideal for car enthusiasts, hobbyists, or extra storage and workspace. Large item updates add peace of mind for you in your new home including a new metal roof installed (2023) and a new furnace (2024).Located minutes from town and just a short commute to Guelph (40 minutes) or KW (approximately 45 minutes), this move-in-ready home blends rural serenity, functional upgrades, and timeless appeal. Book your showing today! (id:60365)
7 Clinton Street
Norfolk, Ontario
*This brick building is for SALE Under Power of Sale As is and Where is Basis*2Wr.+1,108SF footprint with 1,758SF of finished space* The property can be used for residential and/or commercial use*First floor for the business, second for owner residence*A great investment opportunity awaits you in this well kept brick century home/business located in downtown of Port Dover which is just a short walk to the sandy beach and all of Port Dover's downtown amenities, pier, Llyn Valley Trail, fishing and canoeing on Lynn river*The list of permitted uses is Attached* First floor can be used for business *Previously being used as a retail business (The Circle Game)*A partial lakeview from second floor* (id:60365)
79 Surrey Drive
Hamilton, Ontario
This luxurious Mediterranean Style home, offers all the grandeur and luxury. Located on very quiet family friendly street in Mature Meadowlands Neighborhood. This home has it ALL! Upon entry, the foyer is flooded with light and expansive 18ft Ceilings. The main floor is ideal for entertaining, with its 18ft ceilings, floor to ceiling fireplace, wall to windows, open formal dining area and grand kitchen with separate eating area and swimming pool to enjoy your summer with family. (id:60365)
208 - 529 South Pelham Road
Welland, Ontario
Welcome to the desirable Mapleview Terrace. This bright and modern well maintained 2 Bedroom,2 Bathroom suite features 9 foot ceilings, an open-concept layout, and large windows that fill the space with natural light. The kitchen offers stainless steel appliances, a portable island, and ample storage, perfect for everyday living and entertaining. Enjoy the convenience of in-suite laundry, 2 surface parking spots, and secure building access. Ideally located near shopping, parks, restaurants, and public transit. A perfect blend of comfort and lifestyle. Don't miss this opportunity! (id:60365)
759 Maguire Road
Asphodel-Norwood, Ontario
Two Beautiful 3 Season Cottages (3 Bdrm / 2Bdrm) on Huge Direct Waterfront 1.4 Acre Lot (78x800ft). Over 30 miles of Lock Free Boating & Excellent Fishing on Trent River/Rice Lake. 2 Docking Stations for Boat Launching. Functional Layout, Modern Kitchen, Hardwood Floor & 3 Bdrm/2 Bdrm. Double Garage & Extra Long Driveway. Ice Fishing Now Allowed On Rice Lake. Live In One And Rent The Other. Best Sunrise/Sunset View. A Must See! (id:60365)
Lower - 37 Kingslea Drive
Hamilton, Ontario
Newcomers are welcome - Bright & Spacious Lower Level for Lease | 1 Bed, 1 Bath | Prime Hamilton Mountain Location. Welcome to 37 Kingslea Drive a beautifully maintained 1-bedroom, 1-bathroom lower-level unit in a charming bungalow nestled in the highly desirable Sunninghill neighbourhood on the Hamilton Mountain.This inviting home boasts an open-concept living and dining area with natural light. Enjoy a modern kitchen with ample cabinetry, sleek countertops, and full-size appliances. The one well-proportioned bedroom is perfect for a small family, young professionals, or downsizers looking for comfort and convenience. The updated 3-piece bath adds a touch of elegance to your daily routine. Shared laundry with upper-level tenant, carpet-free home with warm toned hardwood flooring. Driveway parking for 2 vehicles. Area Influences: Located in a quiet, family-friendly pocket just minutes from the Hospital & Mohawk College, Limeridge Mall, local shopping, and restaurants, Public transit, nearby parks, walking trails, and top-rated schools/ Dont miss your chance to live in this sought-after Hamilton Mountain location a perfect balance of suburban tranquility and city convenience. Images have been virtually staged to help visualize the potential of the space. (id:60365)
Ph8 - 200 Stinson Street
Hamilton, Ontario
Welcome to Penthouse 8 in the historical heritage Stinson school lofts. Centrally located, close to downtown and the escarpment, between three Hamilton Hospitals, the GO Station, plenty of transit, bike lanes, an ideal location for commuters! Enter this bright and open two-storey loft and be greeted with gorgeous hardwood floors, exposed brick walls and beamed ceilings. The open concept main floor seamlessly connects the kitchen, dining, and living areas, creating a spacious and inviting environment perfect for entertaining and everyday living. Cook a delicious dinner for family and friends, while enjoying beautiful views through your Velux skylight windows. This Muskoka-inspired kitchen blends rustic charm with modern luxury, featuring a stunning 10-foot Stonex granite and quartz island complete with an integrated outlet for electronics. Exposed wooden beams, a brick backsplash, double undermount stainless steel sinks with Moen faucets, and sleek updated appliances complete the warm yet contemporary space. Enjoy the convenience of a main floor laundry room and two-piece powder room featuring an Australian inspired live edge wooden vanity. Upstairs, the primary suite has one colossal window where you can watch the sun rise with city and escarpment views. A full ensuite bathroom and a custom walk-in closet by Closets by Design completes the primary suite. The second bedroom features more exposed brick and a large, screened skylight that can be opened. The upstairs bathrooms have been recently renovated and have fixtures supplied by Kohler and Moen. RSA. (id:60365)













