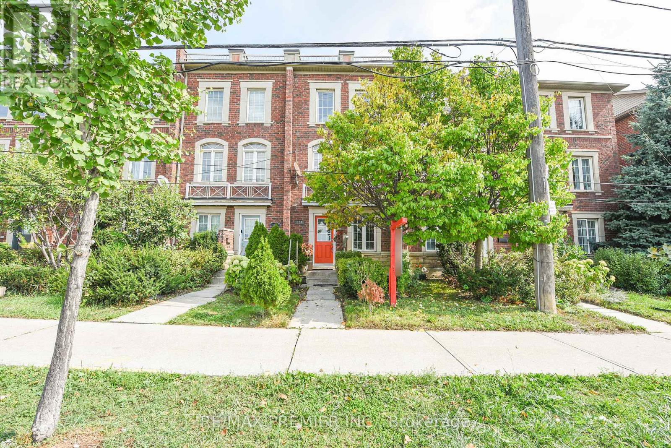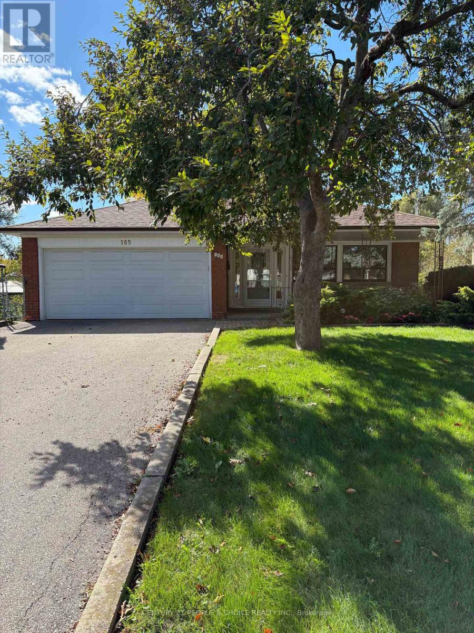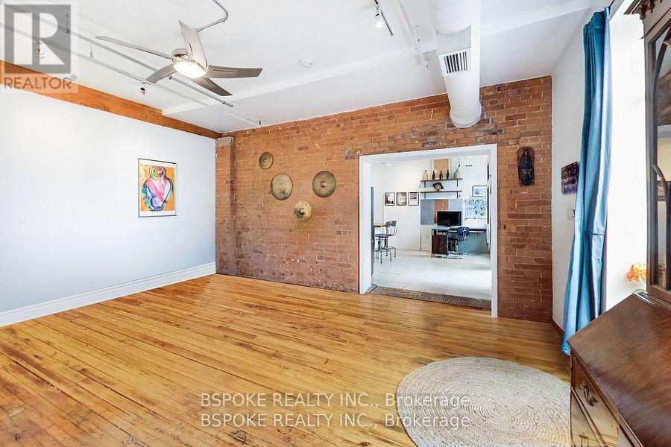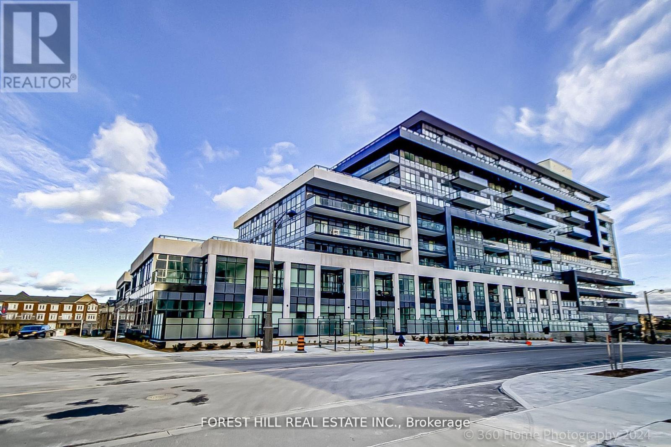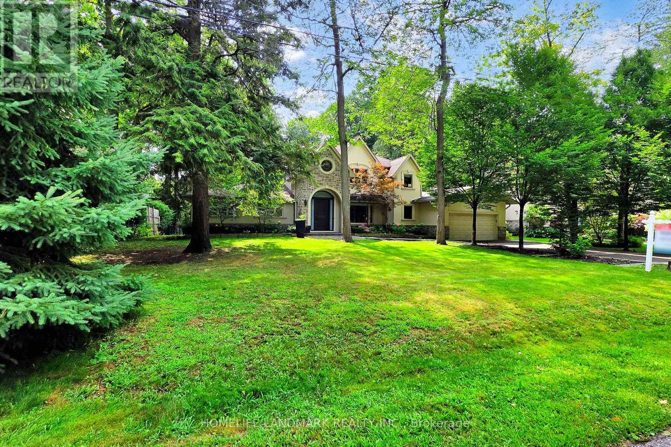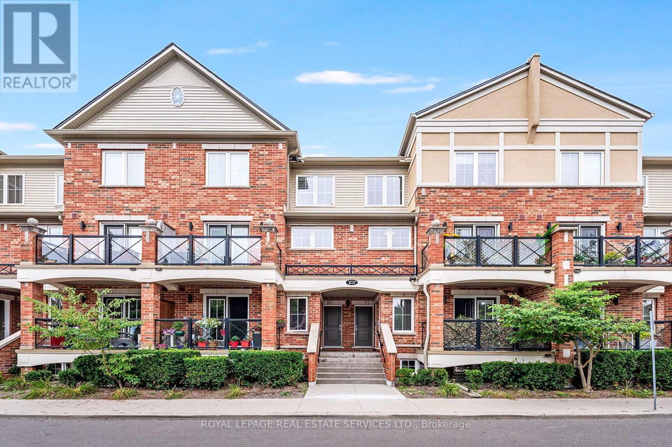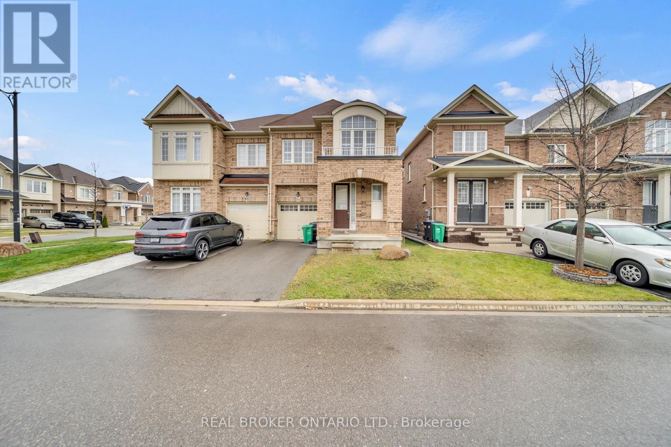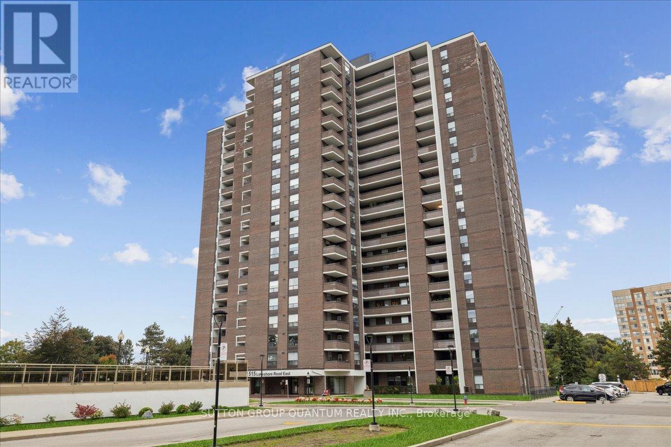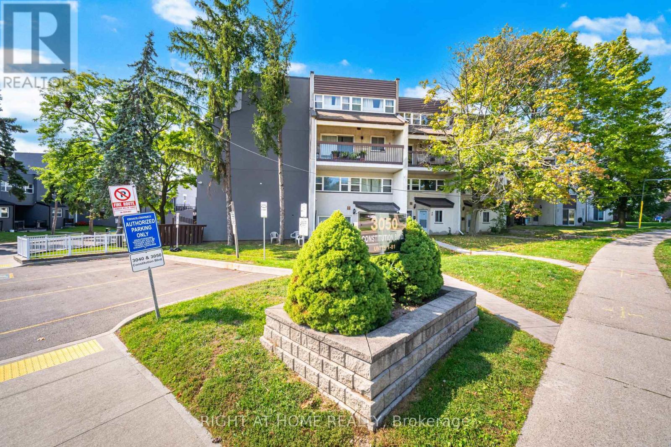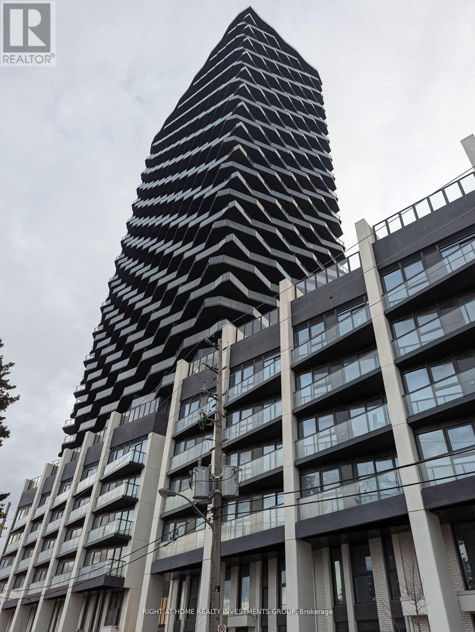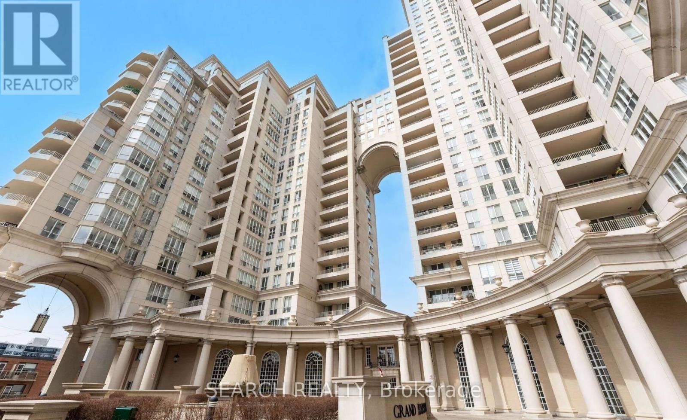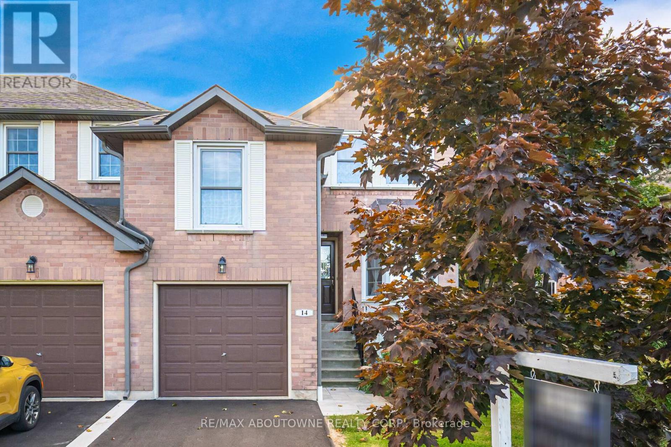163 Torbarrie Road
Toronto, Ontario
Very Bright & Spacious Townhome in Toronto's Lovely Oakdale Village Community!!!!! Two Self Contained Units With Separate Entrances!!!! Very Spacious Primary Bedroom With A 4Pc Ensuite , Other 2 Bedrooms also Very Spacious !!! Full Bathroom !!!! Upgraded Kitchen On The Second Floor with Large Quartz Counters & Ample Cupboard Space !!! Second Floor Also Features A Cozy Living Room With Access To A Walkout Balcony !!!! The Main Level with a Second Kitchen, A Large Bedroom, A Full Washroom And Laundry!!!! Lots of Parking On The Street & Much More !!!! Amazing Location !!!! Close To Highways 400/401/427, TTC, Shopping, Yorkdale Mall, Golf, Humber Hospital & all other major amenities !!!!!! (id:60365)
165 Verobeach Boulevard
Toronto, Ontario
Truly a "Diamond in the Rough" a perfect opportunity for investors, renovators, or end users with vision. This spacious, 5-level detached backsplit, offers , separate entrances for In-law/income potential, generously sized principal rooms, large windows throughout allowing plenty of natural light and nestled on a premium Ravine Lot, with stunning natural views and ultimate privacy. Don't miss this chance to transform a solid home into a stunning showpiece. Whether you're looking to create your dream residence or seeking a smart investment opportunity, this home is your canvas. (id:60365)
18 - 121 Prescott Avenue
Toronto, Ontario
If you've been holding out for the real deal a true hard loft with character, space, and just the right amount of patina this nearly 1,100 sq ft unit at 121 Prescott Ave #18 might be it. Housed in The Stockyard Lofts, a former 1890s leather factory turned post-and-beam conversion, this space doesn't imitate authenticity, it is authentic. Original Douglas fir beams, exposed brick, and remnants of century-old hardwood floors set the tone when you walk in. Originally a 1+1, now a generous one-bedroom floor plan, the light pours through west-facing windows, catching the texture of heritage wood and warming the open-concept layout. The living area flows into a refreshingly un-condo kitchen: full-sized, functional, and built for people who cook. The bedroom offers a sense of separation and space, rare in loft living, while the updated 4-piece bath keeps things practical. The reasonable, all-inclusive maintenance fees are hard to beat, as well as a parking space, exclusive use of one locker, and neighbours who still nod hello. Tucked on a quiet, tree-lined street just blocks from the buzz of Corso Italia, the Stockyards, and the Junction, this is Toronto with texture not the kind flattened by glass towers and big box stores. If you've been not-so-patiently waiting for something with soul and space to make your own, it's probably time to see it in person. (id:60365)
Ph 16 - 395 Dundas Street W
Oakville, Ontario
PENTHOUSE LUXURY!!! Feel the joy as you enter this sun-drenched brand-new 2 BR+ Den suite in Oakville's newest luxury condominium residences! Step into a spacious hallway that leads to a beautifully designed Living-Dining space, surrounded by floor-to-ceiling windows and stunning, unobstructed views of "Oakville tree-tops" and Lake Ontario. The modern chef-inspired upgraded kitchen, anchors this space with an upgraded "waterfall" quartz center island and elegant contrast cabinetry to complement it. Gleaming stainless-steel appliances with a stylish backsplash will make this kitchen a joy to work in! This suite offers a Den/home office for your work comfort. The 9 ft ceilings and ensuite Laundry (tucked away off the entrance foyer) are great enhancements. The Primary bedroom has a huge walk-in closet and a stylish ensuite bath; the second bedroom is a comfy space for family or guests. Walk out to the 151 sf balcony and soak in the beauty of beautiful Oakville. Enjoy state-of-the art technology in the suite with digital door locks, and an in-suite touchscreen wall pad. This building has an eclectic two-story lobby and great building amenities including a Yoga and Fitness studio, Sports room, Pool table, Party rooms, a huge Terrace with BBQ stations, and unique lounge and Dining areas for entertaining. There is a 24-hour friendly concierge service for your safety and service with an on-site building management office. This unbeatable location is close to the Oakville hospital, and top-rated private and public schools. Enjoy great amenities, shopping, restaurants, golf, and nature trails. The iconic Drive-in Theatre is close by for relaxing during summer nights. Short commute to Sheridan College, GO stations, 407, 403, and QEW. Make this PENTHOUSE yours to enjoy! **EXTRAS** One Parking and One Locker, Bell High-speed Internet. Pet spa. Upgrades: Laminate floor- 7 .5 "; Kitchen Island Cabinets Mezzaotte UB2; Cutlery tray. (id:60365)
1558 Spring Road S
Mississauga, Ontario
Big Lot In The Heart Of Lorne Park. Casual Elegance Throughout With Hardwood Floors On Main Level, 8 Inch Baseboards & Crown Mouldings. Gourmet Kitchen Featuring High End Built-In Stainless Steel Appliances, Open To Family Room With Floor To Ceiling Windows. Four Walkouts To Large 3 Level Deck With Fireplace, Hot Tub & Screened In Muskoka Room. Luxurious Finishings Throughout. Main Level Master Bedroom With Spa Like Ensuite. Main Floor Office. (id:60365)
Unit 12 - 19 Hays Boulevard
Oakville, Ontario
Welcome to 19 Hays Blvd., Unit 12! This stunning townhome, part of the exclusive Waterlilies community developed by the esteemed Fernbrook Homes, offers a unique blend of modern elegance, comfort, and convenience. The community is characterized by its beautifully landscaped grounds, well-maintained common areas, and a friendly atmosphere.The River Oaks neighborhood is known for its vibrant lifestyle, combining residential tranquility with easy access to urban amenities. Just a short walk from your doorstep lies Sixteen Mile Creek & Lions Valley Park that offers picturesque views and ample opportunities for hiking, cycling, and enjoying the great outdoors. As you step inside you will immediately be struck by the attention to detail and the high-end finishes that define this upgraded townhome. With over $50,000 spent, this home is a true reflection of modern living. The upper level boasts brand new hardwood flooring, The main floor features upgraded hard surface flooring that exudes a contemporary feel. The newly installed hardwood staircase serves as a stunning focal point, with clean lines and exceptional durability. Brand new stainless steel oven range and dishwasher.The fully renovated main bathroom showcases modern finishes and thoughtful design elements. New pot lights and recently installed air conditioning system (by Reliance). The Oak Park Smart Centre offers an array of shopping options from grocery stores to big-box retailers including Real Canadian Superstore, Walmart, Winners/Homesense and Whole Foods. In addition River Oaks is home to an impressive selection of dining options such as The Keg, Ritorno, Spoon and Fork. The River Oaks neighbourhood is served by several excellent elementary schools, including River Oaks Public School, St. Andrew Catholic Elementary School & Our Lady of Peace Catholic Elementary School. The property enjoys easy access to major highways, including QEW, Hwy 403, and Hwy 407. Unit includes two parking spots and one locker. (id:60365)
81 Vezna Crescent
Brampton, Ontario
Welcome to 81 Vezna Cres! A Beautiful and spacious Semi-detached home in Brampton highly sought-after Credit Valley neighborhood. This well-designed 4-bedroom, 3-bathroom home offers an open-concept layout with 9 ft ceilings on both the main and second floors, creating a bright and airy atmosphere throughout. Meticulously maintained and updated with elegant hardwood flooring, stainless steel appliances, and a separate laundry room on 2nd Floor. Enjoy a private, fenced backyard with a deckperfect for relaxing or entertaining. Conveniently located within walking distance to parks, top-rated schools, Walmart, Home Depot, banks, restaurants, and shopping. Just 5 minutes to Mount Pleasant GO Station and easy access to Highways 407 & 401. A perfect blend of comfort, style, and convenience! (id:60365)
1404 - 1515 Lakeshore Road E
Mississauga, Ontario
Welcome to Lakeview - a true hidden gem among the GTA's waterfront communities! This ideally situated residence is in the heart of the Lakeview neighbourhood in southeast Mississauga. Featuring premium finishes and access to an array of building amenities, this home offers both comfort and convenience. Amenities include a weight room, cardio room, conference and party room, squash court, ping pong area, basketball and tennis courts, outdoor BBQs, picnic areas, and more! This fully renovated suite offers 1,310 sq. ft. of bright, open-concept living space. Thoughtfully updated from top to bottom, it features hardwood floors throughout, a custom kitchen island with seating and additional storage, a separate dining area, and sleek built-in appliances including the added bonus of a wine fridge. The well-designed layout includes three generously sized bedrooms, two full bathrooms, and a spacious 100 sq. ft. covered balcony. Enjoy stunning, unobstructed views of Lake Ontario from all three bedrooms and the spacious covered balcony - a seamless extension of your living space. The primary bedroom features a floor-to-ceiling closet system and a newly renovated ensuite with additional built-in storage. For added convenience, the suite also includes an in-suite laundry and storage room, thoughtfully equipped with an additional closet and drawer unit to accommodate all your overflow storage needs. Ideal for working professionals and outdoor enthusiasts alike, this quiet building enjoys a prime location with immediate access to the Long Branch GO Station, major highways, scenic lakefront parks and trails, beach areas, premier golf courses, and more. With so many standout features, this exceptional condo truly must be seen in person to be fully appreciated! (id:60365)
79 - 3050 Constitution Boulevard
Mississauga, Ontario
Nestled in a highly sought-after neighborhood, this beautifully maintained home offers unparalleled convenience, just minutes from major highways (QEW, 403), Pearson Airport, and downtown Toronto. Top-rated schools, diverse shopping, and places of worship are all within easy reach. Inside, you'll find a bright and spacious great room that seamlessly combines the living and dining areasperfect for entertaining. The kitchen is a chef's delight, featuring classic maple cabinets and elegant granite countertops. The upgrades continue in the main washroom, which has been professionally renovated with luxurious quartz finishes.Step outside to your expansive private patio, an ideal setting for hosting friends and family on summer evenings. More than just a house, this is a community a place where great neighbours and a wonderful atmosphere make it the perfect place to call home! (id:60365)
3005 - 36 Zorra Street
Toronto, Ontario
2 bedroom + den, 2 full washrooms! Unobstructed views of Toronto skyline and the lake. Exceptional amenities in the building, oversized balcony with underground parking spot. Minutes to QEW, 401, 427. Direct shuttle service to Kipling Station exclusive to residents. Amazing amenities, carshare and lots of other services available in the building. (id:60365)
1705 - 2285 Lake Shore Boulevard W
Toronto, Ontario
Imagine waking to sunrise illuminating Lake Ontario from your 17th-floor northwest suite in Grand Harbour, where floor-to-ceiling windows frame ever-changing water and cityscape views that never grow old. This sun-drenched residence maximizes natural light and vistas, creating a serene retreat just 15 minutes from downtown Toronto. The open-concept living and dining areas showcase those breathtaking panoramic views, while durable flooring flows throughout the main living space. The functional kitchen features updated stainless steel appliances and modern flooring, with neutral cabinetry providing a clean backdrop for your personal style. A dedicated workspace area offers flexibility for today's work-from-home needs or evening productivity with the city skyline as your backdrop. The spacious primary bedroom provides a peaceful sanctuary with ample natural light and a generous mirrored closet that enhances the sense of space. The bathroom features elegant marble tile and a full-size Jacuzzi tuba rare luxury in modern condo living perfect for unwinding after long days. Step outside to discover acres of waterfront parks at your doorstep. The Waterfront Boardwalk, Bay Park, and Sheldon Lookout offer endless recreation, while Mimico Village's cafes and restaurants sit just steps away. Major highways and downtown Toronto remain easily accessible for seamless commuting. Grand Harbour's resort-style amenities include saltwater pool, sauna, fitness center, squash courts, billiards room, outdoor BBQ terrace, indoor car wash, guest suites, library, and 24hour concierge service. (id:60365)
14 - 2935 Headon Forest Drive
Burlington, Ontario
Welcome to this stunning end-unit townhome in the desirable Headon Forest community! Bathed in natural light from abundant windows, this home offers a bright and airy living space with serene park views right in your backyard. Every detail in this move-in-ready home has been meticulously updated. Enjoy modern flat ceilings, sleek new flooring, fresh paint throughout, stylish new baseboards, and an impressive array of pot lights for a contemporary touch. The fully renovated kitchen features brand-new SS appliances and finishes, while the updated bathrooms provide a spa-like experience. A bonus family room adds versatile space perfect for entertaining, relaxing, or working from home. Ideally located close to all amenities, top-rated schools, public transit, and quick highway access this is low-maintenance living without compromise. Don't miss your opportunity to call this beautifully upgraded townhome your own! Your keys are waiting! New garage door being installed by Condo Corp October 2025 and additional parking available for an additional $60/month (id:60365)

