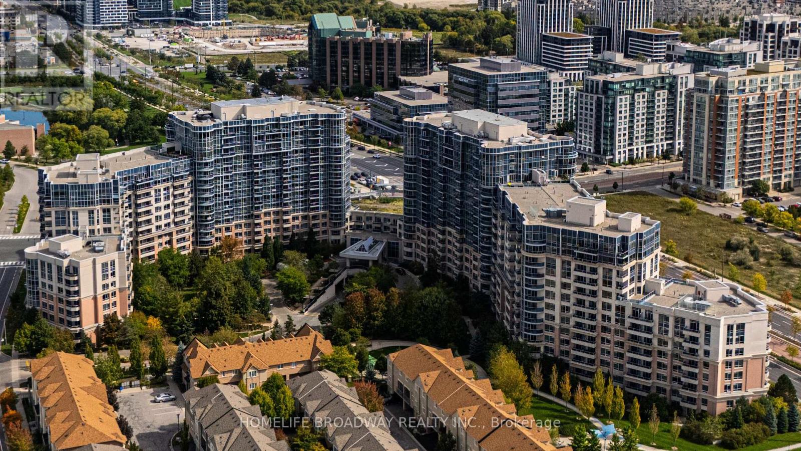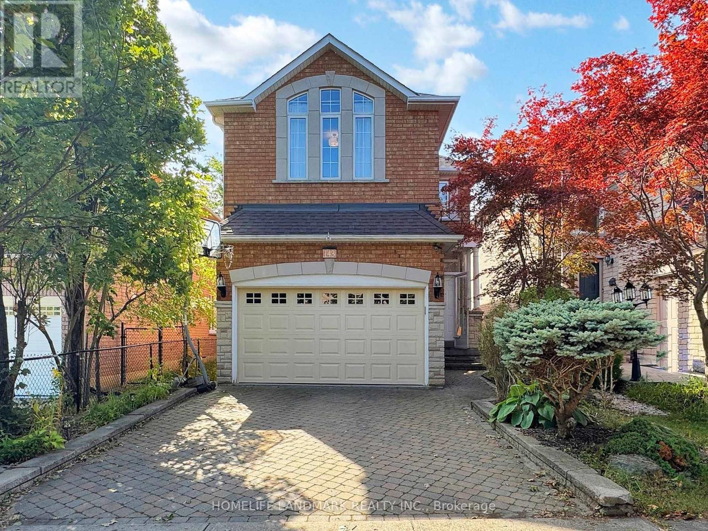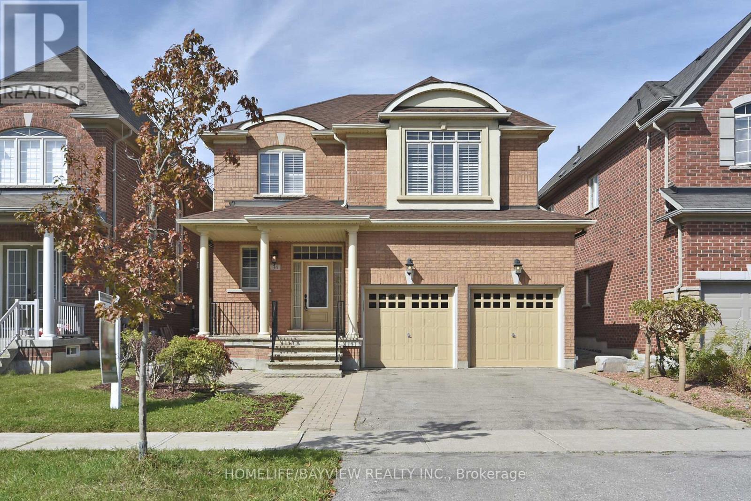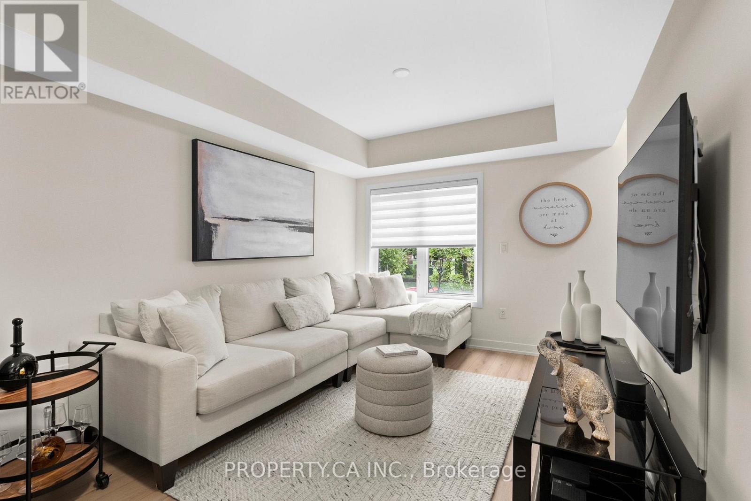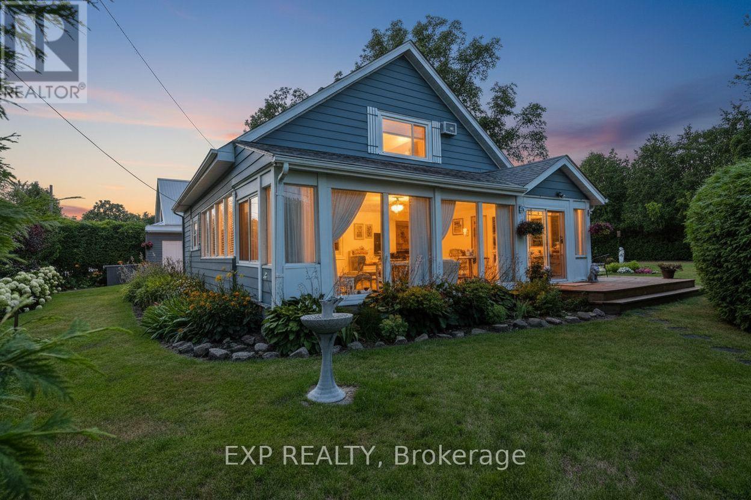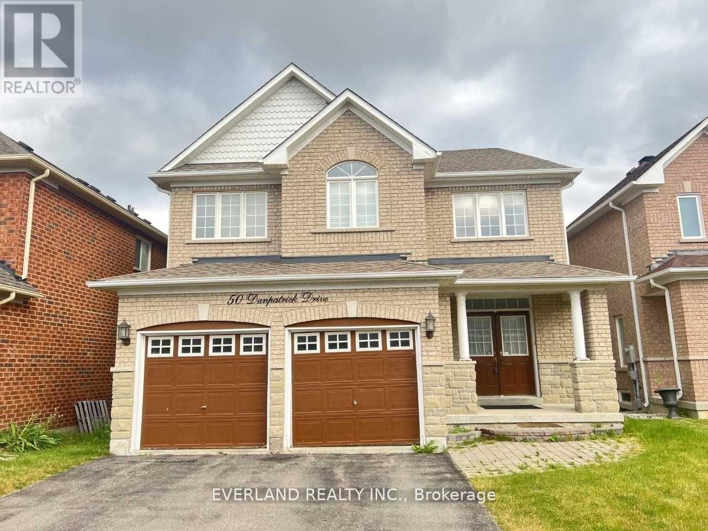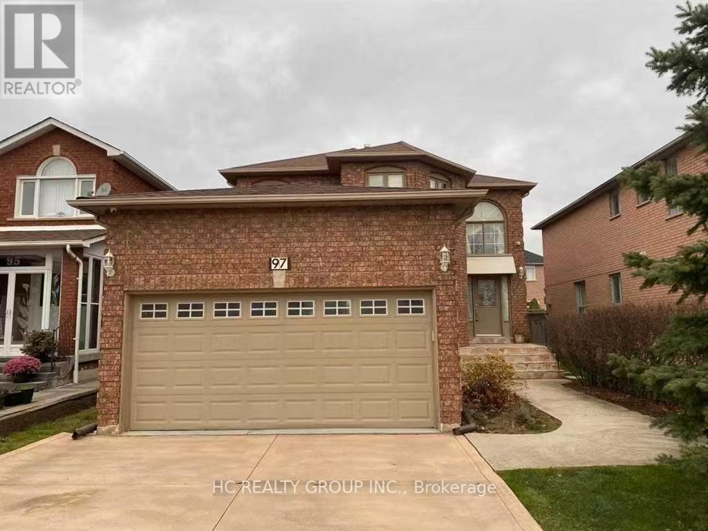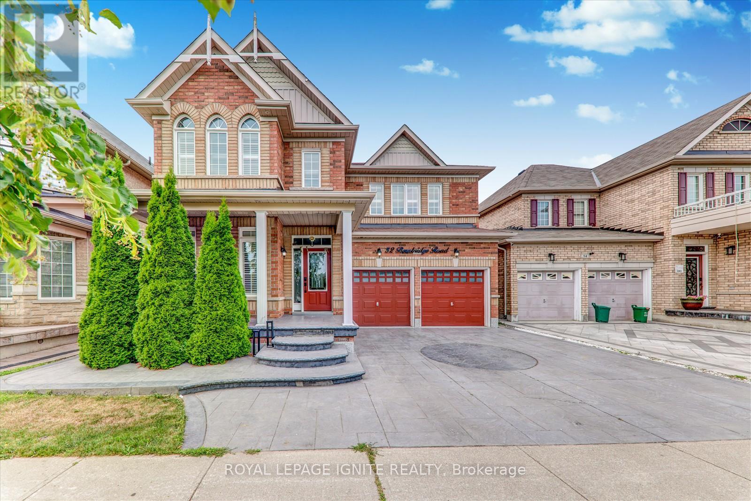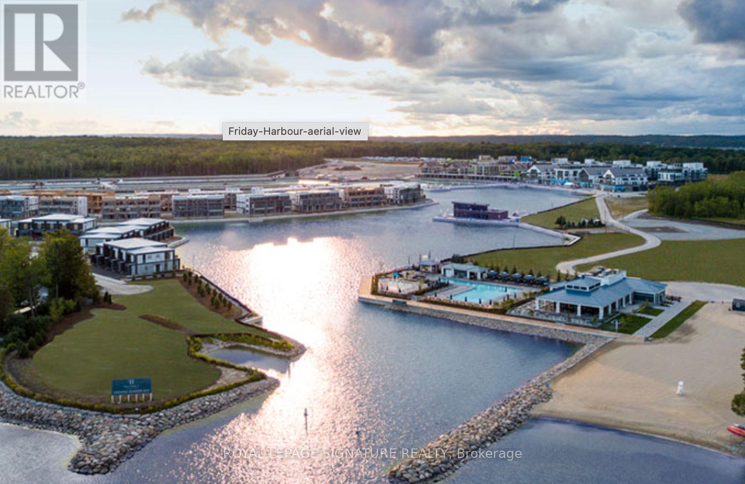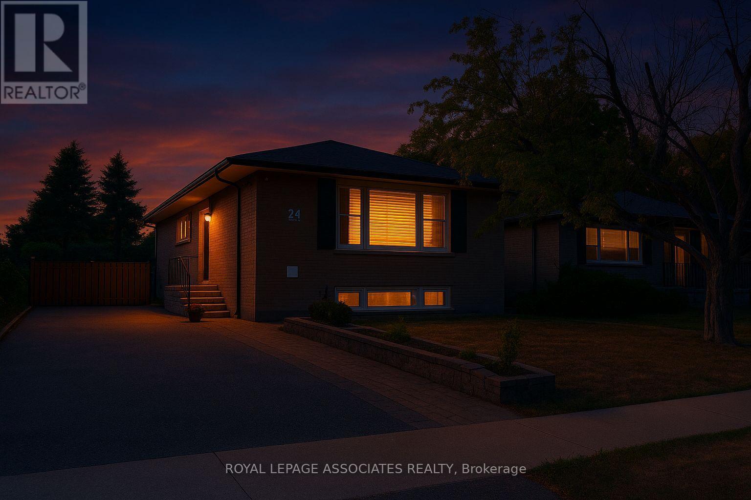263 - 23 Cox Boulevard
Markham, Ontario
Welcome to Circa II at 23 Cox Blvd, a prestigious Tridel-built condominium in the heart of Markham's Unionville neighborhood. This well-established residence offers a spacious layout, practical amenities, and a prime location near top-rated schools, shopping, dining, and much more. With over 1,200 sq. ft., this south-facing unit boasts abundant natural light, a functional layout, generous bedrooms, and full-sized appliances. Residents enjoy access to a fitness center, indoor pool, sauna, party room, and 24 hour concierge services. A fantastic choice for those seeking convenience, and value in a sought-after community. (id:60365)
143 Alpine Crescent
Richmond Hill, Ontario
Welcome to this elegant and freshly painted residence in the prestigious Rouge Woods community, offering approximately 2500 sqft of luxurious living space with 9 ceilings on the main floor and smooth ceilings throughout. Located within the top ranked Richmond Rose Public School and Bayview Secondary School (IB Program) catchment, this stunning model home features an upgraded chefs kitchen with premium stainless steel appliances, granite countertops, and a breakfast bar. Bright south exposure fills the open concept living and dining areas with natural light, while a spacious deck provides the perfect outdoor retreat. The home also boasts generously sized bedrooms, including a luxurious primary suite with a spa inspired ensuite and walk in closet, along with countless upgrades that make this move in ready home truly exceptional. (id:60365)
34 Lady Valentina Avenue
Vaughan, Ontario
***Gorgeous Upper Thornhill 4Br Executive Home***Great High Demand Location Literally Steps From Herbert Carnegie Ps! Upgraded Throughout, 9Ft Smooth Ceilings On Main, Hardwood Flrs Throughout! Bright Spacious Kitchen With Maple Cabinets, Granite Counter Tops With Walk-Out To Large Yard! Oak Staircase With Iron Pickets, California Shutters Throughout! Huge Family Room With Cathedral Ceiling And Gas Fireplace! Great Family Neighbourhood! **Photos Include Furniture And Furnishings Not Currently On Property*** (id:60365)
2207 - 58 Elizabeth Street S
Richmond Hill, Ontario
Welcome to Your Brand New Home in an Upgraded 2-Bed, 2-Bath Townhome at High Point Urban Towns in Richmond Hill. This modern and spacious 2-bedroom, 2-bathroom unit with a bright open-concept layout and oversized windows. Features include an upgraded kitchen with quartz counters, full-size stainless steel appliances, backsplash, plus engineered hardwood throughout. The primary bedroom offers a sleek glass shower ensuite, while the second bath has a deep soaker tub with upgraded tile. Includes 2-car tandem underground parking and locker for convenience. Prime Richmond Hill location, just steps to Mill Pond, Yonge Street, Hillcrest Mall, GO Station, schools, parks, dining, and more. Perfect for end-users seeking style and comfort, or investors looking for a strong rental property in a high-demand area. Move-in ready and loaded with value. (id:60365)
45 Westwind Circle
Georgina, Ontario
For More Than Fifty Years, This Cottage At 45 Westwind Circle Has Been The Backdrop For Summers Filled With Laughter, Late-Night Stories, And Memories Woven Into Family History. Now, It's Ready For Its Next Chapter. Tucked Away On One Of The Areas Most Sought-After Streets, It Sits On A Sprawling Private Lot Framed By Hedges And Perennial Gardens, Offering Space To Gather And Room To Grow. With Shared Ownership Of 42 Westwind Circle An Incredible Waterfront Lot Featuring A Sandy Beach, Grassy Open Space, Elevated Deck, Permanent Dock, And Panoramic Lake Views , You'll Enjoy All The Magic Of Lake Simcoe Summers. Inside, The Sun-Soaked Great Room Glows With Natural Light And Opens To The Water, Joined By A Formal Dining Space, An Enclosed Sunroom With Unbeatable Views, And A Kitchen With Breakfast Nook And Walkout To The Deck. The Thoughtful Layout Is Designed For Entertaining And Welcoming Friends And Family, With A Main-Floor Primary Bedroom, A Second Bedroom For Those Who Prefer Single-Level Living, And A Full Bath. Upstairs Offers Three More Bedrooms, Including A Second Primary Overlooking The Lake, Plus Another Full Bath, Ensuring Space For Family And Guests Alike. A Separate Mudroom And Laundry Area Add Practicality, While Outside, The Expansive Deck, Gazebo, And Outdoor Bar Set The Stage For Late-Night Stargazing, Backyard Barbecues, And Countless Summer Parties. Its A Place With History, Character, And Room For The Next Family To Create Their Own Story. (id:60365)
231 Stouffer Street
Whitchurch-Stouffville, Ontario
YES YOU CAN!!! Own a detached home within walking distance of Main St Stouffville.This well maintained and neutrally painted 2 plus 1 bedroom backsplit features two kitchens, a walkin from the garage. Hardwood floors, California Shutters. Double driveway, beautiful back patio with walkout from the family room to a fully fenced yard including a garden shed. Two modern washrooms, one, 4 pc on the upper level and one, 3 piece on the family room level .Schools, public transit and shopping are all nearby. Dont miss this opportunity to own a detached home in a fabulous location. Owner is motivated. (id:60365)
50 Danpatrick Drive
Richmond Hill, Ontario
Gorgeous 4 Bedroom Detached Home In "Rouge Woods" Community, Located On Quite Street, Top Ranking Richmond Green S.S Zone, Double Entrance Doors, Functional Layout, Very Bright & Spacious, Hardwood Floor Through-Out, Open Concept Kitchen With Breakfast Area, Granite Counter Top, Walk Out To Large Deck, Fully Fenced Yard. Close To All Amenities, Minutes To Highway 404. (id:60365)
97 Woodriver Street
Richmond Hill, Ontario
Spacious and bright 4-bedroom home with a high-ceiling foyer and beautifully landscaped backyard. Dream Kitchen With Granite C-Top. Concrete & Jewel Stone Driveway! Close to top-ranked schools, public transit, Hwy 404/407, shopping malls, parks and trails!***Main & 2nd Floor Only*** Basement Not Included!!! Separate entrance and laundry for upper and lower levels ensure privacy and comfort. (id:60365)
52 Bernbridge Road
Markham, Ontario
Breathtaking Ravine Lot in Prestigious Box Grove Village! Welcome to this bright and spacious 4+2 bedroom detached home in one of Markham's most sought-after neighbourhoods. Boasting approximately 2,860 sq. ft. of elegant living space, this home combines luxury, comfort, and functionality. Step into the modern chef's kitchen featuring quartz countertops, a stylish center island, and a walk-out to the backyard perfect for entertaining. The main floor offers 9-ft ceilings, hardwood floors throughout, pot lights, and a beautiful oak staircase. Expansive windows flood every level, including the basement, with natural light. The open-concept family room with a cozy gas fireplace invites relaxation, while the primary bedroom impresses with double-door entry, a spa-like 5-piece ensuite, and a spacious walk-in closet. The finished walk-out basement offers a separate living space with 2 bedrooms, a kitchen, and a full bathroom ideal for extended family or potential rental income. Enjoy the outdoors in the fully fenced yard backing onto serene greenery. Prime Location: Just minutes to top-rated schools like York Montessori Private School, David Suzuki Public School, and Markham District High School. Close to Walmart, groceries, banks, hospital, golf courses, parks, Hwy 407, and GO stations. (id:60365)
207 - 415 Sea Ray Avenue
Innisfil, Ontario
Amazing opportunity to get into High Point at Friday Harbour. This exquisitely upgraded 785 sq foot,2 bed/2bath split bedroom layout features upgraded laminate flooring, upgraded kitchen with waterfall kitchen island and full size appliances. Upgraded bathrooms and floor to ceiling windows. Minutes walk to the marina/beach, 18 hole golf course, fitness centre, resort pools, shops/retail and restaurants. Friday Harbour offers shuttle services for those who prefer to arrive in style. Building features an outdoor pool, courtyard, hot tub and beautiful party room. Resort Fees:1) Annual fee $1632.17, 2) Lake Club Fee $216.31/mo, 3) Entry Fee of 2% of PP+HST (payable one time). Walking distance to Starbucks, LCBO, 4+ Restaurants, beach and marina. 3 outdoor swimming pools to choose from with a state of art fitness centre. Over 5km of hiking trails. (id:60365)
801 - 1655 Pickering Parkway
Pickering, Ontario
Brock Rd/Hwy 401. 2 Bedrooms Plus Solarium, 2 Washrooms, 1 Parking Spot & Locker. This Clean And Well Maintained Unit Opens Laminate And Ceramics Thru Out, Unobstructed West View. Mins To Hwy 401, 412, 407, Pickering Town Center, Pickering Go, Train Station, Shopping, Schools, Park And Pickering Water Front. Amenities Includes Indoor Pool, Party Room, Gym, Hot Tub, Squash Court. (id:60365)
24 Hurley Crescent
Toronto, Ontario
ATTENTION INVESTORS! This is that cash flow property you've been searching for! With 8 bedrooms, plus a heated/cooled freestanding structure in the backyard and the ability to add a garden suite/additional dwelling unit (ADU) on this massive 50x157ft lot, this home offers endless income potential! With the Scarborough Subway extension project underway, this house is a few houses down from the future station entrance; enjoy the convenience of being near public transit without the noise! The spacious bungalow does not face the main road and has an extended driveway to park 6 cars. That's not all, the backyard features an outdoor sink withoutdoors plumbing and electrical, a custom gazebo and bar area with its own electrical panel, afire pit area, a garden with planters, exterior pot lights and another shed for all your gardening and tools. This home has been meticulously maintained, and can easily be converted back to its 3 bedrooms and living and dining room layout if requested. The possibilities are endless! Can make over $7000/month as is! (id:60365)

