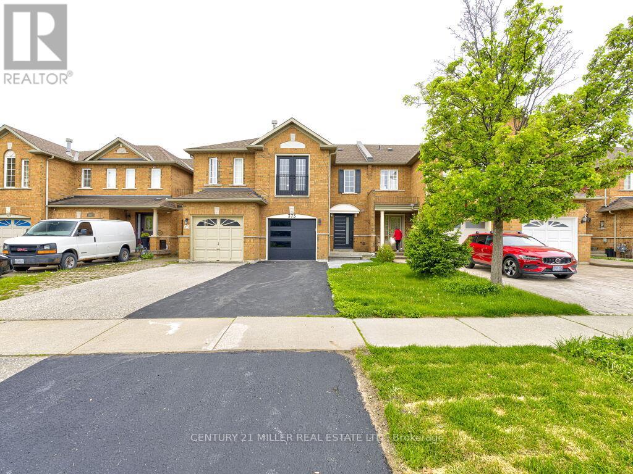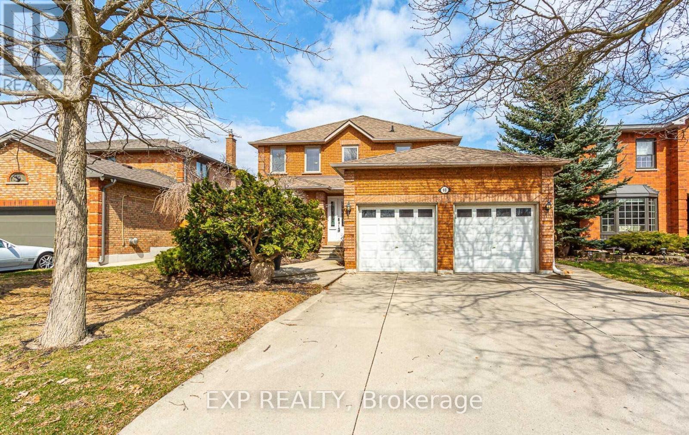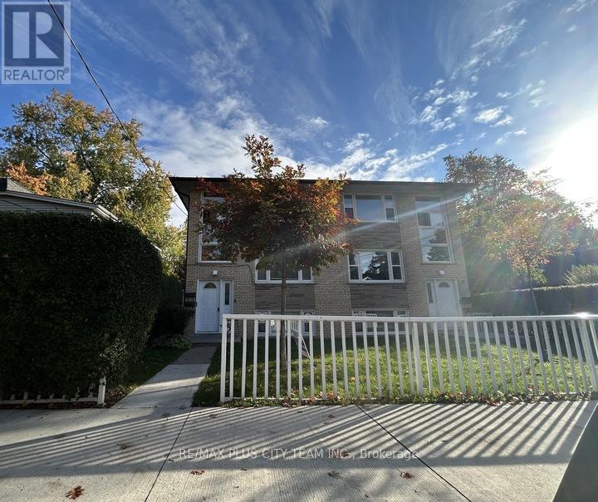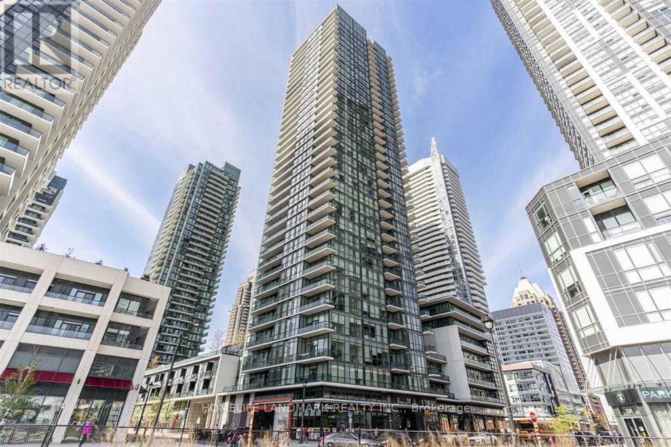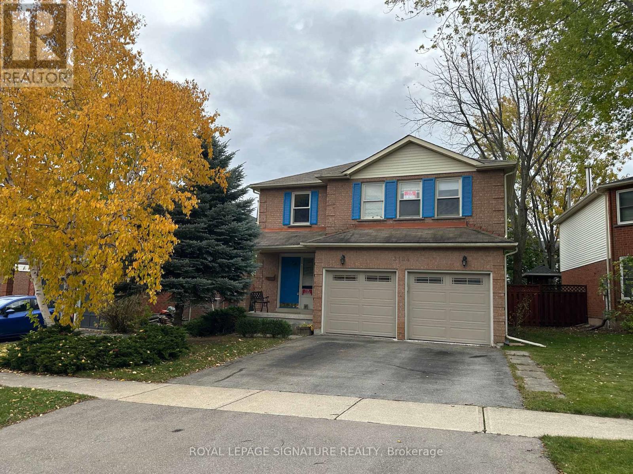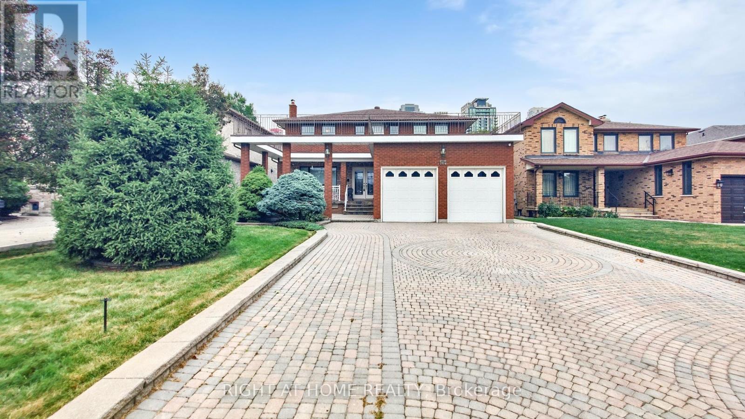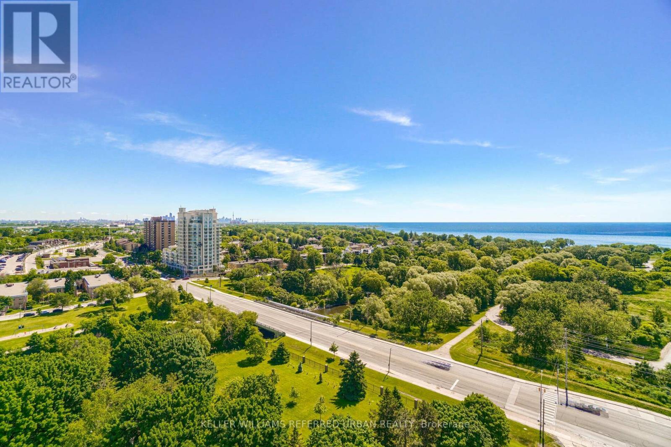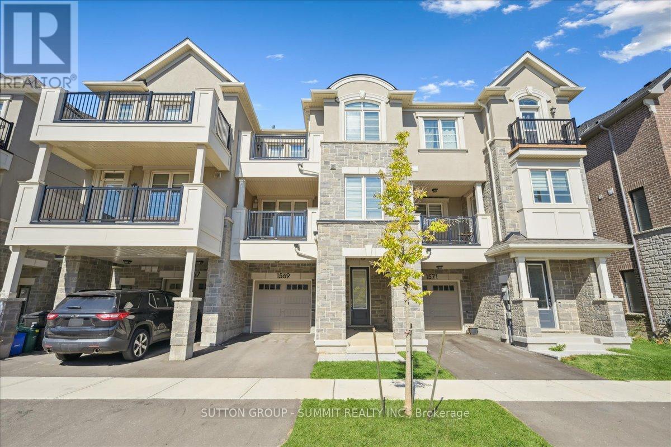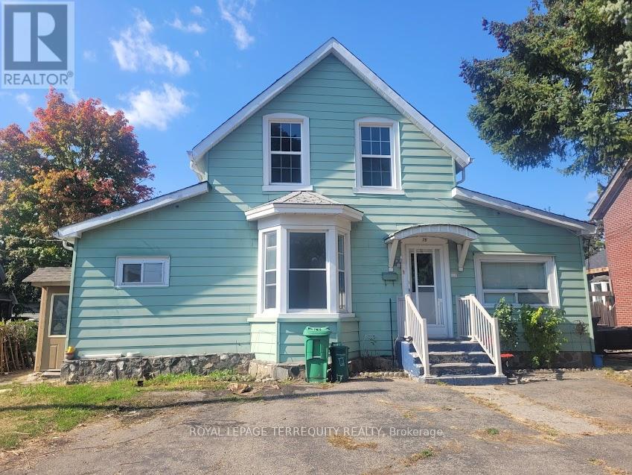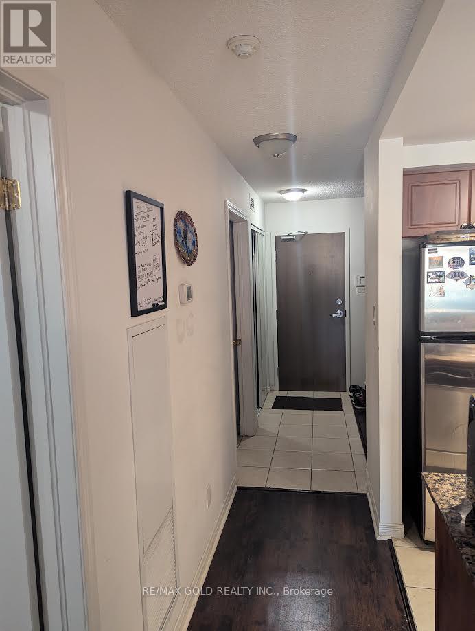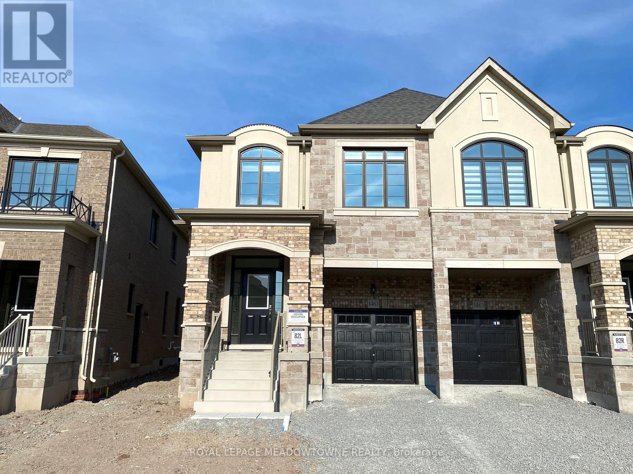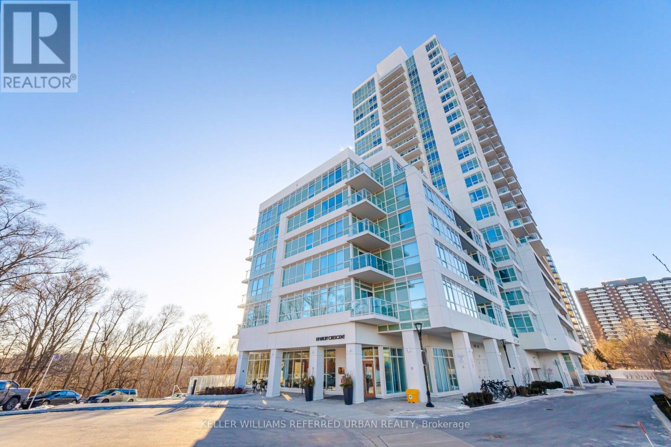373 Ravineview Way
Oakville, Ontario
Fully Renovated - Move In - Just like new! Modern kitchen, living rm & dining rm that leads to balcony overlooking the ravine. 3 bed, 2.1 baths, including spacious primary bed and ensuite. Bonus second floor family room with gas fireplace. Fully finished basement with walkout to treed ravine and yard. Your new home sits on a quiet crescent, close to schools, shops, bus routes, walking trails and recreation. Notes from seller - Roof 2013/14, Brand New A/C, Furnace - No Date (id:60365)
93 Waldie Road
Oakville, Ontario
3+1 Bdrm & 4 Wshrm Detached For Lease, Samuel Curtis Estates Neighbourhood, Steps Away From Lake Ontario, Shell Park & South Shell Beach, Open Concept, Hardwood Flooring, Pot Lights, Kitchen w/ Stainless Steel Appliances, Backsplash & Island, Overlooking Backyard w/Heated In-Ground Pool, Finished Basement Includes Fireplace & Wet Bar, Prime Location Close To Parks, Trails, Transit, Shopping, And The QEW, Bronte Go Station, New Costco Being Built Within Mins, Bronte Provincial Park Mins Away w/ Petting Farm & Camping/Picnic Grounds+++ (id:60365)
11 Thirty Fifth Street
Toronto, Ontario
1 MONTH FREE RENT!!! Beautifully renovated top-floor unit in a well-maintained triplex, featuring 3 spacious bedrooms and 1 modern bathroom. This freshly updated suite includes brand-new appliances, a bright and functional layout, and access to a shared backyard. Coin-operated laundry is available on site, and parking is included for added convenience. Located just 200 metres from the beach and close to parks, TTC, and major highways including the 401 and 427. Toronto Pearson Airport is only minutes away, making this an ideal location for commuters and frequent travelers. No smoking and no pets permitted. A clean, comfortable home in a convenient and well-connected neighbourhood. (id:60365)
2901 - 4065 Brickstone Mews
Mississauga, Ontario
Luxury One Bdrm Condo With Panoramic View Of City Centre, 9 Ft Ceilings, Kitchen With Stainless Steel Appliances And Granite Counter Tops. Steps To Square One, Sheridan College, Living Arts Center, Public Transit, Highways And Go Bus. Amenities : 24 Hrs Security, Game Room, Lounge, Media Room, Exercise Room, Party Room, Indoor Pool, Kids Play Area, Bbq Area. (id:60365)
3194 Renton Road
Burlington, Ontario
Available For Lease October 1st ! Welcome to your next home in one of Burlington's most sought-after neighbourhoods! This spacious 2-storey offers 4 generous bedrooms, 2.5 bathrooms including a private ensuite, a Total of 4 Parking Spots 2-car garage + 2 driveway ! Main Level Living & Family Room, Large Kitchen, Breakfast, Dinning Area, Big Wooden Deck in The Backyard& Laundry on 2nd Floor. Partially Finished Basement with Living Room Area. The backyard offers room to relax, play, or entertain. Easy access to highways, parks, groceries, and amenities,everything you need is right at your doorstep. Don't miss out! (id:60365)
71 Fairview Road W
Mississauga, Ontario
This one-of-a-kind, custom-built home has been lived in by the original owner and impeccably maintained, located in a prime location in the heart of Mississauga, in one of the best family neighborhoods. This house is now priced to sell, don't miss this rare opportunity. Offering 7 bedrooms, 2 separate entrances, and a premium 50 x 200 ft. lot, this property is truly one of a kind. Welcome to 71 Fairview Rd W. More than just a home, this is where your story begins. Set on a rare premium lot, this residence provides almost 5,000 sq. ft. of living space, perfect for a large family. Inside, there's a main-floor bedroom ideal for parents or guests, four bedrooms upstairs including a primary retreat with a four-piece ensuite and walk-in closet, and a finished lower level with two additional bedrooms, a large living room, a built-in bar, and plenty of storage. Featuring both a private side entry and a walk-up to the backyard, the basement is ideal for a rental suite or multi-generational living. Hardwood floors flow throughout the main and upper levels, adding timeless warmth. The expansive lot offers space for a pool, entertaining, or a future custom build. A sprinkler system keeps the landscaping lush. Parking is easy with six spaces on the interlocked driveway and a double garage. The kitchen opens to a sun deck, and the family room has another deck walk-out, making this home functional and inviting. Move-in ready, with no rentals to assume and everything owned outright, this property is a once-in-a-lifetime opportunity. Schedule your private showing today. (id:60365)
404 - 1515 Lakeshore Road E
Mississauga, Ontario
Welcome to 1515 Lakeshore Road East, a spacious 3-bedroom, 2-bathroom condo offering a well laid out 1,310 sq' of comfortable living space. This suite features unobstructed south-west views, filling the home with natural light. The well-designed layout includes a generous living and dining area, an eat-in kitchen with ample storage, and three large bedrooms, ideal for families, professionals, or those seeking extra space for a home office. The primary bedroom features a 4-pc ensuite, while the additional bedrooms share a full second bath. Located just steps from Lakeview Golf Course, Lake Ontario, parks, and transit, this condo provides convenient access to major highways and Port Credits shops and restaurants. (id:60365)
1569 Denison Place
Milton, Ontario
Welcome to this stunning freehold 3-storey townhome, perfectly situated in a highly sought-after neighbourhood. This modern and stylish residence blends sophistication with everyday functionality, offering an ideal layout for comfortable living. Inside, youll find two generously sized bedrooms, each complete with its own private ensuite, providing the perfect setup for personal retreats or guest accommodations. The spacious foyer features custom shelving and convenient inside access to the garage, adding thoughtful practicality from the moment you enter. The main living level showcases a bright and open great room, enhanced by contemporary flooring, pot lights, and a large window that fills the space with natural light. The chef-inspired kitchen is a true highlight, boasting quartz countertops, high-end stainless steel appliances, upgraded cabinetry, and a breakfast bar that flows seamlessly into the great roomideal for both entertaining and everyday living. Adjacent to the great room, the dining area opens onto a large private terraceperfect for morning coffee or unwinding with a glass of wine in the evening. A convenient 2-piece powder room completes this level. On the upper floor, you'll find two private bedroom retreats, each featuring a walk-in closet, luxury vinyl flooring, and beautifully appointed ensuite bathrooms with upgraded vanities and premium countertops. One of the bedrooms also offers access to a private balcony, providing an extra touch of outdoor serenity. Additional features include a built-in garage with ample storage, a private driveway, and parking for two vehicles. Floor plan and full list of upgrades attached. Don't miss this opportunity to own a beautifully upgraded home in an exceptional location. Some Pictures Virtually Staged. (id:60365)
2 - 76 Nelson Street W
Brampton, Ontario
Charming Studio Apartment with Den (Optl. Bedroom) in Prime Downtown Location Recently renovated, this bright and cozy studio apartment with Den that can be used as a bedroom, features fresh paint and brand-new laminate flooring throughout. Nestled in a desirable, mature neighborhood, you'll be just steps away from GO Transit, Gage Park, the Rose Theatre, local pubs, shopping, and schools. The apartment boasts a 4-piece bathroom and comes equipped with appliances. Rent includes heat, hydro, water, and one surface parking spot-offering exceptional value and convenience in the heart of downtown. (id:60365)
707 - 9 George Street N
Brampton, Ontario
1 year Lease, AAA tenants preferred (id:60365)
1461 Savoline Boulevard
Milton, Ontario
Location! Location! This newly built 4-bedroom, 3-bathroom semi-detached home is perfectly situated in Miltons sought-after Walker neighbourhood. With quick access to schools, parks, shopping, and major highways, this home offers the ideal blend of modern living and everyday convenience.Youll love the thoughtful details throughout, including hardwood floors, 9 ft ceilings, and a spacious, functional layout offering over 2100 square feet of living space. The bright and modern kitchen is designed to impress, with ample counter space, quality finishes, and storage for the whole family.Upstairs, youll find 4 generously sized bedrooms, including a luxurious primary suite with a large walk-in closet and spa-like ensuite bath. Each room is filled with natural light, creating the perfect spaces for rest and relaxation.And theres more! This move-in ready home comes equipped with a garage door opener and offers plenty of room for the whole family to grow and enjoy. (id:60365)
1807 - 10 Wilby Crescent
Toronto, Ontario
Here are 5 reasons why 10 Wilby Crescent is a great place to call home: 1) Modern Comfort & Smart Design - This bright 2-bedroom, 2-bath condo is thoughtfully crafted with sleek laminate flooring throughout, generous closet space, and smart home compatibility that adds ease and efficiency to your everyday routine. 2) Contemporary Kitchen & Stylish Baths - The open-concept kitchen features granite countertops, quality appliances, and modern cabinetry, perfect for everything from quick weeknight dinners to weekend entertaining. Both bathrooms are beautifully finished with contemporary details and clever storage, blending function and style. 3) Bedrooms That Feel Like Retreats - The spacious primary suite includes ample closet space and a private 4-piece ensuite, creating a calm and comfortable escape. The bright second bedroom, complete with a double closet, offers flexibility for guests or a home office. 4) Scenic Views & Exceptional Amenities - Enjoy picturesque views of the Humber River from your suite and take advantage of the building's impressive amenities, including a fitness centre, rooftop patio, riverside lounge, and party room - all designed to elevate your everyday living experience. 5) Transit Convenience & Neighbourhood Growth - Located just steps from Weston GO and the UP Express, you can reach Union Station or Pearson Airport in minutes. Plus, with the exciting Weston Loop redevelopment bringing new public spaces, enhanced transit, and a walkable community atmosphere, you'll be part of a neighbourhood that's quickly becoming one of Toronto's best-kept secrets. (id:60365)

