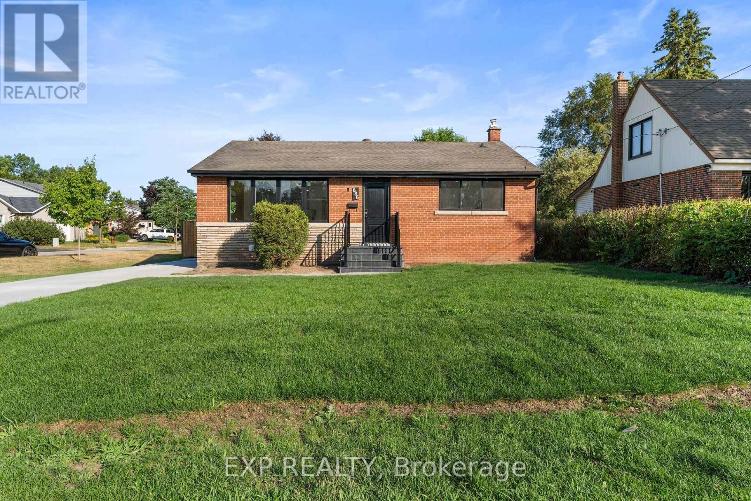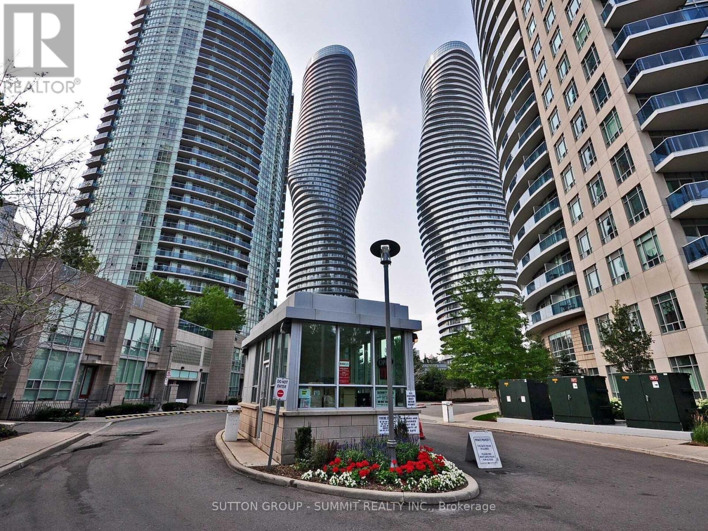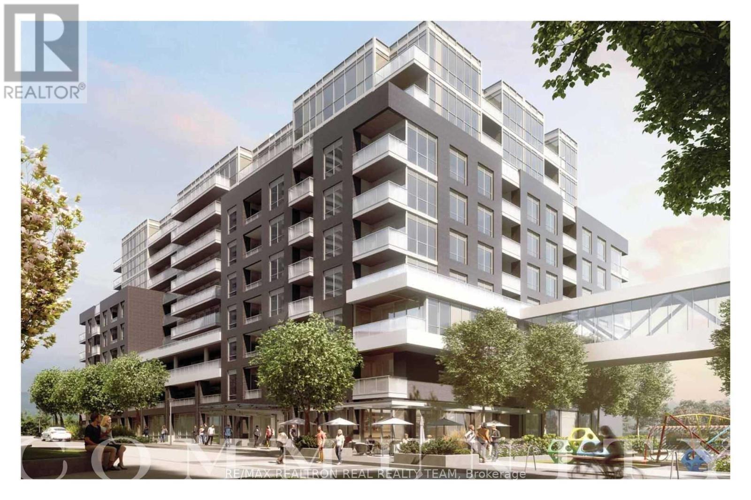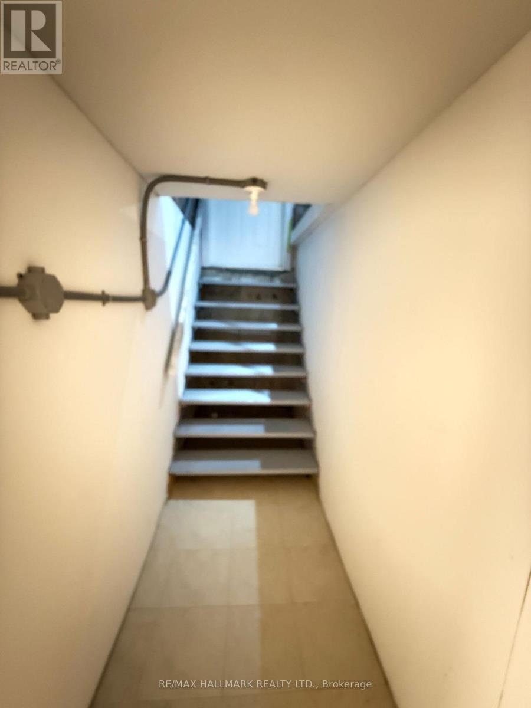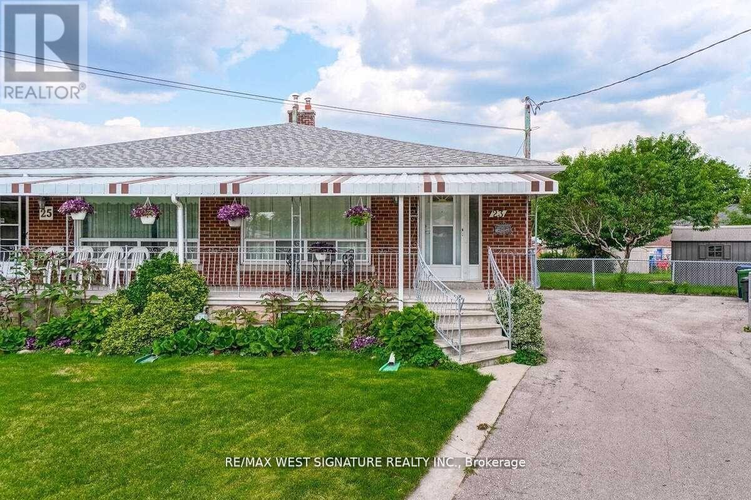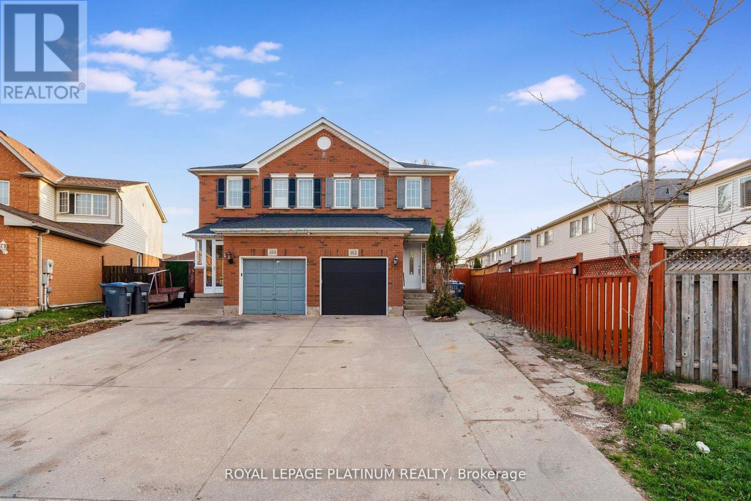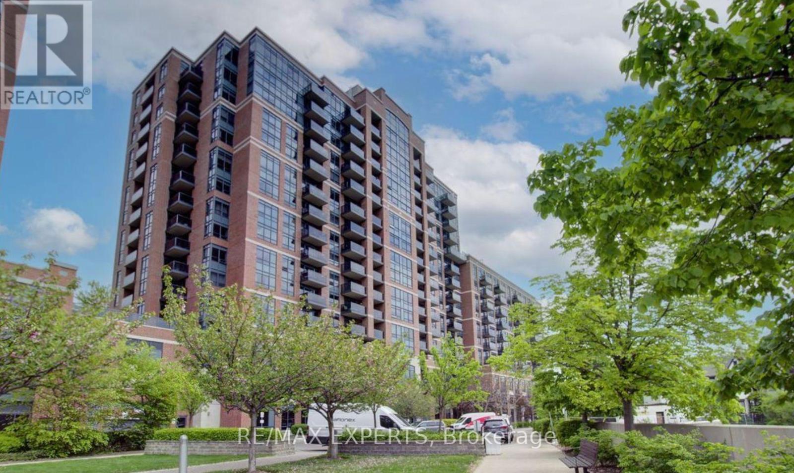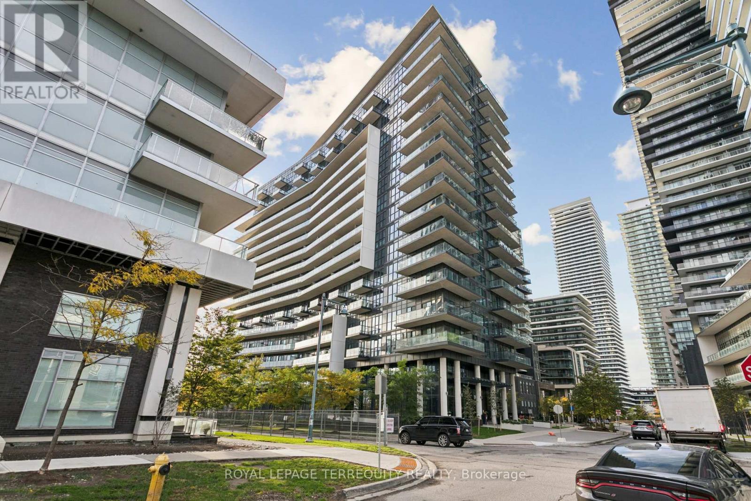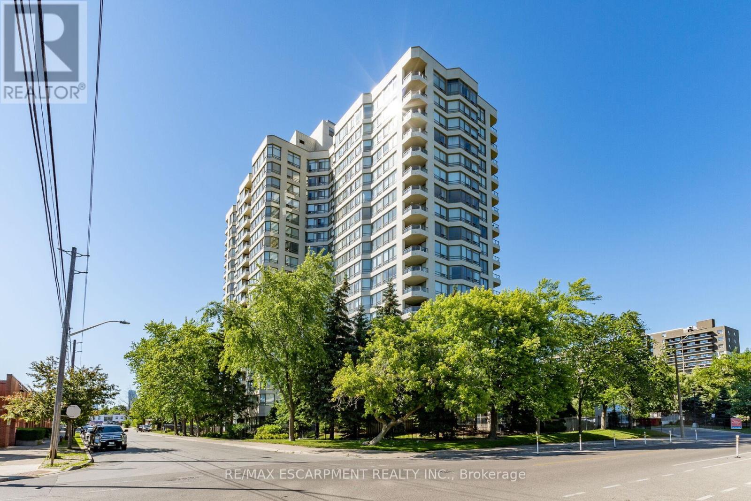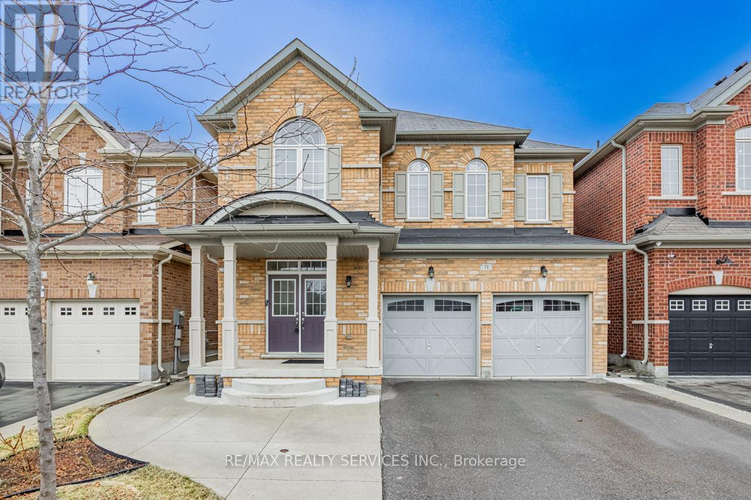686 Wickens Avenue
Burlington, Ontario
Attention First-Time Buyers, Smart-Sizers & Savvy Investors!Discover this beautifully upgraded bungalow on a premium corner lot at 686 Wickens Ave, Burlington, perfectly located just minutes from the Burlington GO Station, major highways, parks, top-rated schools, and shopping. This move-in-ready home features a modern open-concept layout with quality finishes throughout and offers incredible versatility. The main level is bright and inviting, and comes complete with brand new furnace, AC, and all new appliances. The newly built basement, with a separate rear entrance, includes a full kitchen with brand new stove, dishwasher, washer/dryer, and fridge, plus three bedrooms and a full bath ideal as an in-law suite or income-generating rental. Whether you're looking for a home with a mortgage helper or chasing cash flow, this is a rare opportunity with strong potential in a desirable neighbourhood. Tons of parking and a large private backyard complete the package. A true gem don't miss it! (id:60365)
909 - 25 Neighbourhood Lane
Toronto, Ontario
Welcome to Desirable " Queensview-Backyard Condos". 1 Bedroom unit with 1 parking and 1 Locker in Boutique building. An open concept layout with and abundance of natural light. Bedroom with walk-in closet. Close to all amenities and 10 minutes to downtown Toronto. Humber River Trail at your door step. Hike to water front or High Park. Frequent bus schedule and minutes away from Old Mill Subway station and Mimico Go station. Enjoy all the amenities the building offers, including rooftop terrace, fitness Centre, Party room and BBQ area. (id:60365)
2502 - 90 Absolute Avenue
Mississauga, Ontario
Location Location Location Beautiful Corner 2 Br + Den Unit In The Heart Of Mississauga.1 Parking, 1 Locker (also a second parking and locker available for $200 extra x month),10 Ft Ceilings, All Floor To Ceiling Windows, Breathtaking Views From Every Window & Open Large Balcony With 180 Degree View Of The Toronto Skyline. 24 Hour Security,All Inclusive Utilities, (Building Insurance,Central Air Conditioning,Common Elements,Hydro,Water,Parking) State Of The Art Rec Centre, Gym,Squash Court,Basketball Court. Party Rooms, Guest Suites, Movie Theatre, Bbq Area,and Much More !!! (id:60365)
413 - 10 Gibbs Road
Toronto, Ontario
Luxurious 2 Bedrooms + 2 Bathrooms + Parking @ Valhalla Park Terraces, 755 Sqft + 50 Sqft Balcony, Spacious Brs With Walk In Closet, Bright, Clear Open South East Exposure With Pool &Park View, Come, Make This Home Yours And Enjoy All The Building Amenities Yoga Area, Gym, Kids Zone, Two Social Lounges, Wifi Study Library, Outdoor Bbq, Floor To Ceiling Windows, Excellent Location, Minutes To Major Hwys, Shopping Centres, Daily Shuttle To Kipling Subway (id:60365)
Basement - 2 Polygon Court
Brampton, Ontario
Bright and Beautiful Legal 1-Bedroom Basement Apartment in a Prime Location! With a beautiful park view in the Heart Lake West community. All amenities nearby - close to major grocery stores, Trinity Mall, shopping, transit, church, and hospital. Very quiet neighborhood. No smoking of any kind. This home is ideal for couples, single professionals, and work-permit holders looking for comfort and convenience in one perfect package. (id:60365)
23 Fernando Road
Toronto, Ontario
Well maintained brick bungalow on a huge pie shaped lot on child safe court! Sep entrance to finished basement with kitchen , bath & Bedroom for Nanny/In-laws/Income! Suits large or extended Family , large driveway fits 6 cars , hardwood flooring, 2 kitchens , fenced backyard+ More! (id:60365)
102 Bunchberry Way
Brampton, Ontario
Beautiful corner semi-detached in A very family-friendly neighborhood. Close to trinity common -highway 410 and Brampton civic Hospital. Very practical layout. 3 bedrooms and 2 full washrooms on the upper level. With one en-suite washroom in the master. Master also has a walk-in closet . 2 other rooms are also good-sized. The living area is very cozy and well-maintained. With 2 big closets and a powder room. The backyard is well-maintained and has a good-sized deck. this semi has a finished basement with a full washroom and a kitchenette. Seller is providing a Legal basement permit, which can be made right away. (id:60365)
6 Lapp Street
Toronto, Ontario
Investor Alert! Opportunity Knocks for End Users as well on this completely Gutted, Restored w/Addition & Newly Renovated Duplex w/a Basement Apt. Main & Upper Units Currently Leased at $3,200/mo + Parking & $3,100/mo + Parking Respectively. Tenants Pay Own Utilities. Basement Unit currently Vacant($1,450/mo Projected). A Detached 2 Car Garage gives you the opportunity to Build a Laneway Suite(Owner has Drawings/Plans). Everything is Brand New Inside and Out! All New Stucco Exterior! All Units have their own Private Separate Entrances & In-Suite Laundry. The Main Floor Apartment is a New 892 sq ft - 3 Bedroom - 1.5 Baths with 2 Separate Entrances & access to Private Yard. The Upper Apartment is a new 889 sq ft - 3 Bedroom - 1.5 Baths. The Basement Apartment is a renovated 1 Bedroom -1 Bath Suite. Each Apartment has it's Own High Efficient Heating/Cooling Mini-Split Systems Separately Metered so each Tenant Pays their Own Per Use Hydro Bills! Water Utility is divided 3 ways (40-40-20). Detached 2 Car Garage Parking w/Laneway Access. The Property is Easy to Rent with TTC access a very short walk to St Clair West Streetcar which go direct to St Clair West & Yonge Subway Lines. A short drive to Highways 401/400. Walk to theStockyards Mall and Local Shops, Restaurants, Enjoy all Corso Italia & Junction Neighbourhood Amenities. Fantastic Opportunity to Grow your Real Estate Portfolio with a Legal Duplex w/3units & a Great R.O.I. Everything is Brand Spanking New Inside & Out! (id:60365)
810 - 61 Heintzman Street
Toronto, Ontario
Charming 1-Bedroom Condo with parking and locker in the heart of the vibrant Junction. Enjoy unobstructed east-facing views of the CN Tower, filling the space with natural light. Featuring stainless steel appliances, granite countertops, laminate flooring, and modern finishes throughout. Steps from trendy cafés, shops, and everything the Junction has to offer! Don't miss this opportunity! Access to top-notch amenities including a fitness centre, party room, concierge, library, hobby room, family play room, table tennis, electric car charging station, shared BBQ terrace, and visitor parking. (id:60365)
1402 - 39 Annie Craig Drive
Toronto, Ontario
Situated in a vibrant, waterfront community, you'll be just steps away from trails, parks, boardwalks and shopping. With easy access to public transit and major highways, downtown attractions and the wider city are always within reach. Step into a bright, open-concept layout designed for both relaxation and entertaining. The interior features sleek, modern finishes and high-end materials, including quartz counters and engineered wood floors. The kitchen is equipped with premium stainless steel appliances, perfect for any culinary enthusiast. Experience the pinnacle of city living in this breathtaking, high-floor 1-bedroom plus den suite. With floor-to-ceiling windows, this unit offers stunning, water views that create a serene and elegant backdrop for your daily life. Whether it's a vibrant sunrise or a glittering city skyline at night, the panoramic scenery is a constant source of inspiration. (id:60365)
306 - 75 King Street E
Mississauga, Ontario
Welcome to this beautifully updated and spacious 1-bedroom suite in the heart of Cooksville! Perfectly situated just steps to the GO Station, public transit, shopping, schools, and highways, this bright unit combines comfort and convenience in one of Mississauga's most desirable locations. Featuring an open-concept living and dining area with hardwood floors throughout, a renovated kitchen with quartz countertops, upgraded plumbing, and an updated bathroom with new shower stall, bathtub, handheld shower, and grab bar. Enjoy in-suite laundry, 1 underground parking space, a storage locker, and ample visitor parking. This well-managed building offers resort-style amenities including an indoor pool and hot tub, gym, party room, and 24-hour security with gatehouse access. Recently renovated common areas showcase a stunning lobby and modern hallways. All utilities, high-speed internet, cable, and premium amenities are included in the condo fee - a true turn-key lifestyle in a prime central location! (id:60365)
71 Humberstone Crescent
Brampton, Ontario
Top 5 Reasons to Lease This Beautiful Basement Apartment in North West Brampton: 1. Fantastic Location - Located in the sought-after North West Brampton community, close to schools, plazas, parks, scenic trails, and public transit. 2. Modern Finishes - Features stylish laminate flooring, quartz countertops, and a sleek 3-piece bathroom. 3. Spacious Layout - Offers 2 well-sized bedrooms, perfect for small families, couples, or professionals. 4. Quality Appliances - Includes stainless steel kitchen appliances and a separate private laundry area. 5. Ready to Move In - Clean, well maintained, and move-in ready-a perfect place to call home! Don't miss the chance to lease this lovely home in a vibrant and convenient neighborhood. (id:60365)

