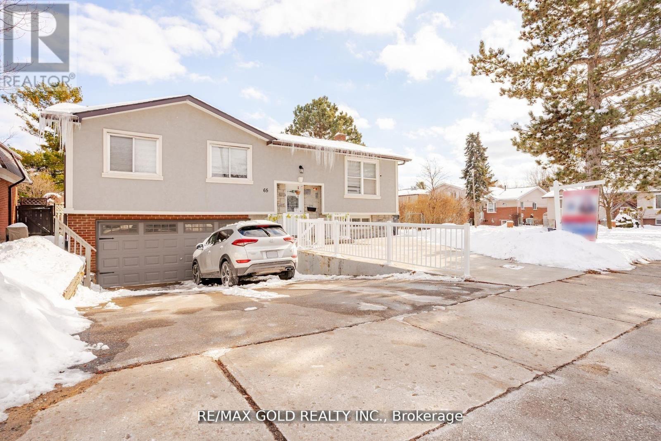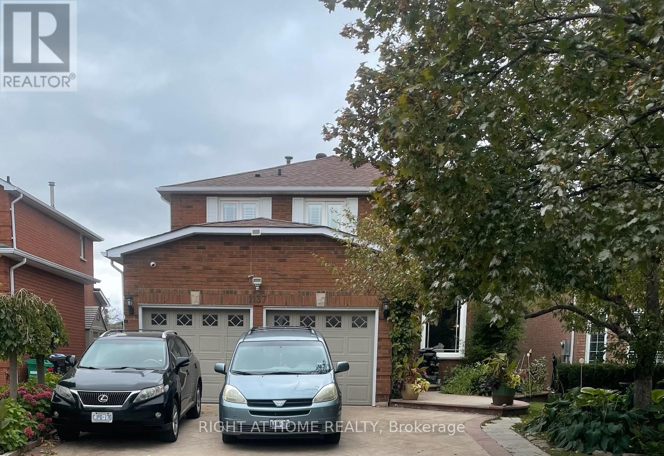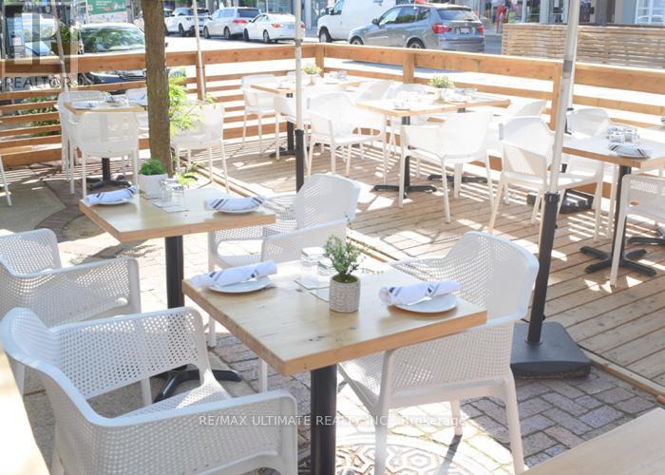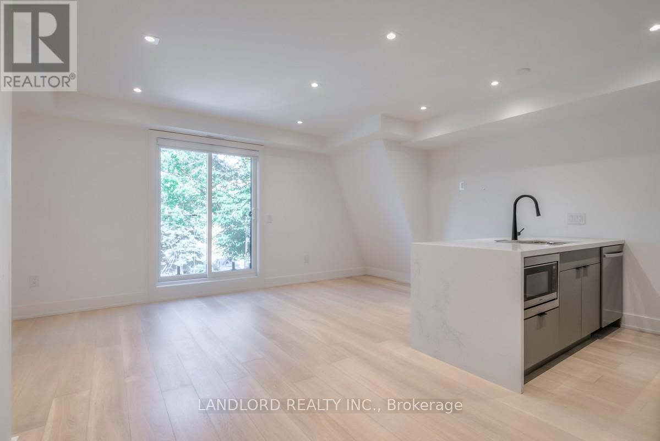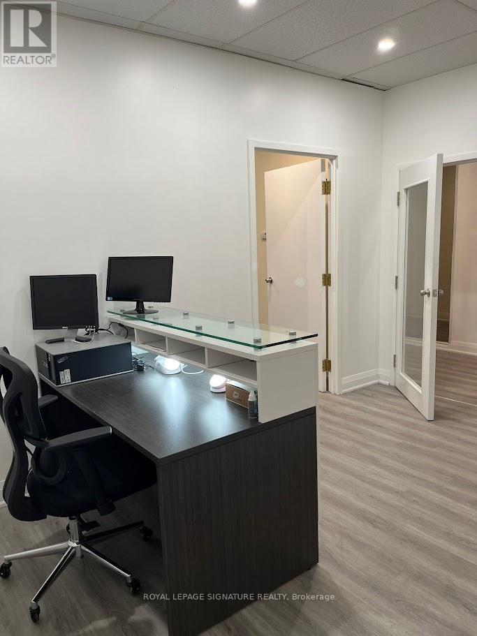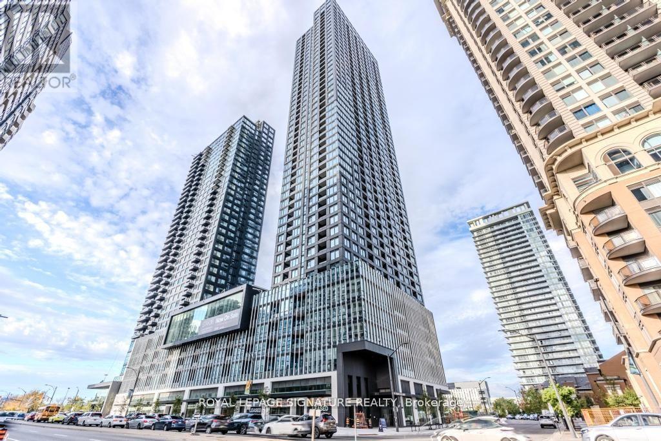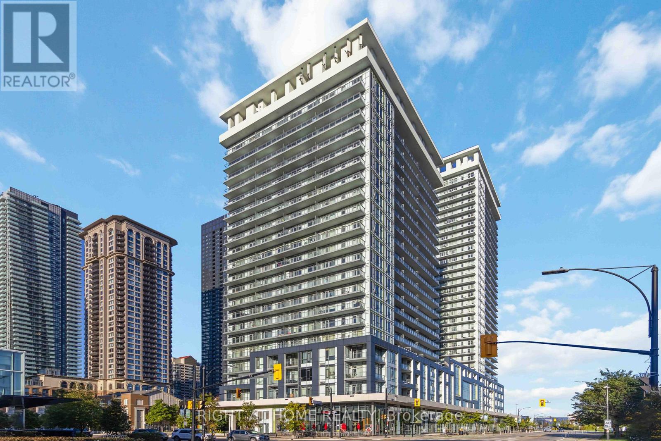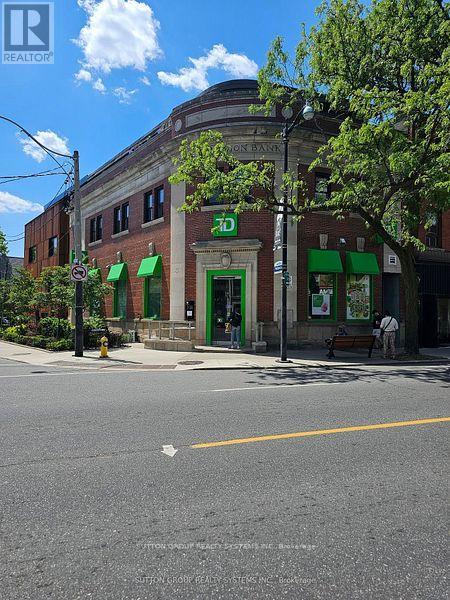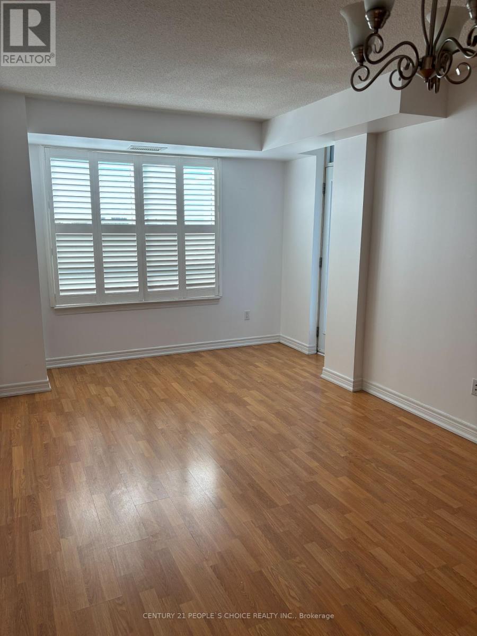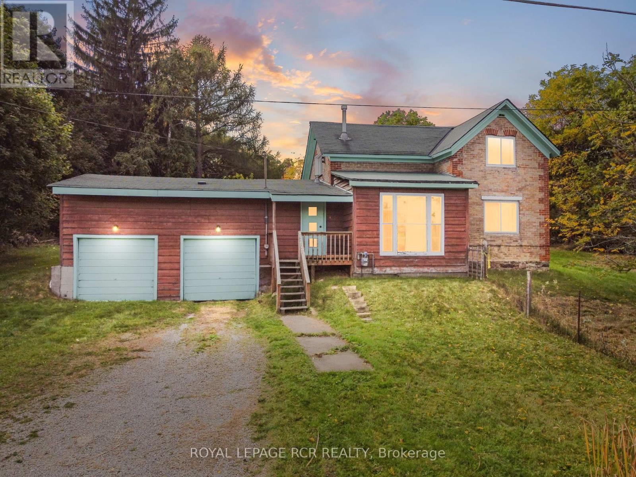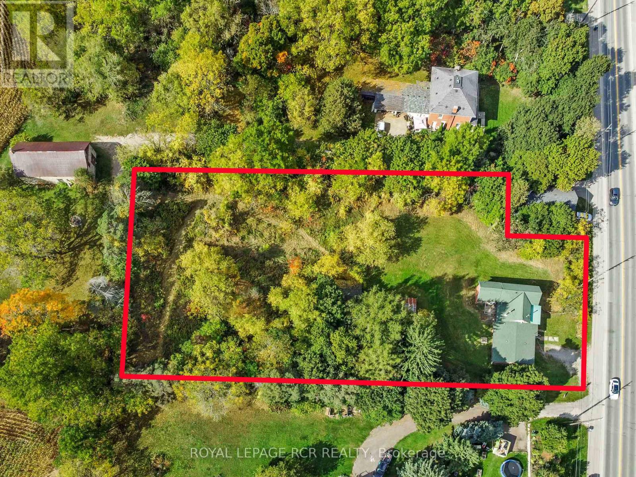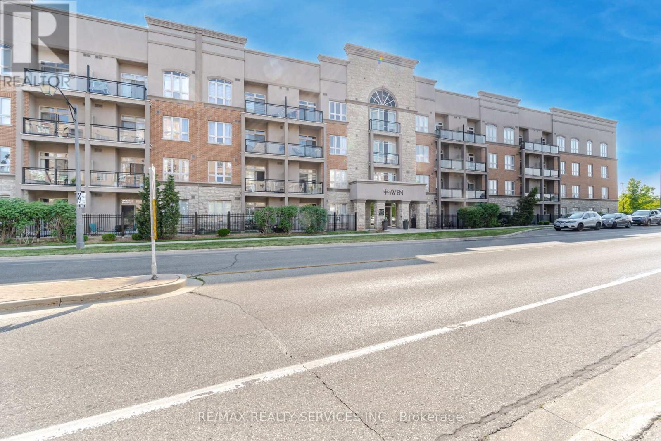65 Abell Drive
Brampton, Ontario
VERY RARE 4 BEDROOMS' RENOVATED & UPGRADED Raised Bungalow on Huge Corner Lot of 57' X 100'Deep Conveniently Located Close to all Amenities & HWY 410 with Great Appeal Features Functional Open Concept Layout: Bright and Spacious Living/ Dining Combined Full of Natural Light Overlooks to Beautiful Gourmet Kitchen W/Quartz Counter Top...4 + 1 Generous Sized Bedrooms...3 Full Upgraded Washrooms; Primary Bedroom with 3pc Ensuite...Beautiful Privately Fenced Backyard Oasis with Large deck Perfect for Summer BBQs with Family and Friends Walk to Manicured Garden Area to Enjoy Peaceful Mornings and Relaxing Evening...Finished Basement with Large Living/Dining Combined...Kitchen/Bedroom/Full Washroom Perfect for In Law Suite or for Large Growing Family with SEPARATE ENTRANCE...Double Car Garage with Extra Wide Driveway W/Total 6 Parking...Ready to Move in Beautiful Home with Lots of Income Generating Potential (id:60365)
1137 Ewing Crescent
Mississauga, Ontario
Newly Renovated Legally Walkout Basement Apartment at Heartland Town Centre. Mississauga's Premier Outdoor Shopping, Home to 180 Stores, Restaurants, and Services. Walking Distance to Trails, Parks, Public Schools, Golfs and Minutes Drive to Hwy 401/403/407. Fenced Backyard, A Quiet Family Neighbourhood. Two Beds, 2 Baths, 1 Driveway Parking Space, Vinyl Flooring and Pot Lights Through Out. Utilities Included. No Access to Backyard. No Pets. Non-Smoking. Ideal For Professionals and/or Couple. (id:60365)
266 Lakeshore Road E
Oakville, Ontario
Turnkey licenced Gorgeous and spacious restaurant in the heart of Downtown Oakville!! Chef's dream kitchen with smart layout and fully equipped. LLBO for 120 + 48 on patio. Located on the best part of Lakeshore in Downtown Oakville. 3,736sqft + basement & front patio. Large bar area and private dinning room. Add your entrepreneurial magic to this well laid out RestoBar on exclusive Lakeshore Rd E, the heart of the food and entertainment district on the Oakville waterfront. Features an oversized commercial vent hood, walk-in fridge and freezer in kitchen and transferable LLBO. All existing chattels included! (id:60365)
2 - 37 Boustead Avenue
Toronto, Ontario
Professionally Managed 2 Bed, 2 Bath Multi-Level Suite Showcasing Modern Finishes, Wide-Plank Engineered Hardwood Flooring, And A Contemporary Kitchen Complete With Stainless Steel Appliances, Stone Countertops, And A Breakfast Bar. Enjoy A Bright, Open-Concept Living, Dining, And Kitchen Area With Walkout To A Private Balcony, Spa-Inspired Bathrooms, Generously Sized Bedrooms, And Convenient Ensuite Laundry. Residents Can Also Enjoy A Shared Yard And An Exceptional Location With A Walk Score Of 96! Just Steps To TTC, Trendy Shops, Cafés, And Top-Rated Restaurants. **EXTRAS: **Appliances: Fridge, Gas Stove, B/I Microwave, Dishwasher, Washer and Dryer **Utilities: Heat & Hydro Extra, Water Include (id:60365)
14 - 1020 Matheson Boulevard E
Mississauga, Ontario
Located On Matheson/Tomken, 1526 Sq Ft Of Clean, Bright, Newly Renovated Unit For Multiple Use (Office, Medical, Computers, Insurance, Clinic, Education, Healthcare, And Other Uses). Lots Of Parking (id:60365)
506 - 395 Square One Drive
Mississauga, Ontario
Brand new, Never lived in modern condo with abundant natural light, This Condominiums at Square One District by Daniels & Oxford is situated in a prime location in the heart of the Mississauga City Centre area. This Antique model2 bedroom, 2 bathroom suite offers 667 square feet of interior space with a 45sq ft balcony WITH PARKING & LOCKER. Just a quick walk to Square One Shopping Centre, Sheridan College, public transportation and many local amenities. Condominiums at Square One District offers the ultimate in convenience with easy access to Mississauga Transit, GO Transit, Highways 403, 401 and 407.Designed for urban living, thoughtfully designed amenities include a fitness centre with half-court basketball court and climbing wall, co-working zone with spaces for group brainstorming or private phone calls, community gardening plots with garden prep studio, lounge with connecting outdoor terrace, dining studio with catering kitchen, as well as indoor and outdoor kids zones complete with craft studio, homework space, activity zones and toddler area. Custom-designed contemporary kitchen cabinetry, with integrated under-cabinet valance lighting and soft-close hardware and custom-designed bathroom vanity and countertop with integrated basin. (id:60365)
907 - 365 Prince Of Wales Drive
Mississauga, Ontario
Welcome Home To a Spacious 1 Bed 1 Bath Condominium in the Heart of Square One. Built By The Highly Reputable Daniels Corporation, One of The Top Developers in Canada. Condo Features a Cozy Media Nook - Perfect For Your Home Office. Tall 9 Ft Ceilings, Mirrored Closets In The Bedroom, Hardwood Throughout, A Spacious Island, Full-Size Appliances & a Brand New Dishwasher. West Facing, Unobstructed, Sunny Exposure W/ 119 Sq.ft. of Outdoor Balcony Space. The Building Offers Exceptional Amenities: Fitness Centre, Full-Size Basketball Court, Rooftop Terrace, BBQ Area, Theatre Room, Concierge, & More. Located Right In The Heart Of Square One, Walking Distance To Sheridan College, SQ1 Mall, YMCA, Living Arts Centre, GO/Transit Hub. Minutes to Major Highways & Future Hurontario LRT. Grocery Options Include a Newly Opened Food Basics, Rabbas, Whole Foods and More. Lots of Fine Dining and Entertainment at your Doorstep. Property is Vacant! (id:60365)
7 - 2945 Dundas Street W
Toronto, Ontario
Beautiful 1 bedroom Loft In Junction Neighborhood. High Ceilings. Laminate Flooring, Stone Counter In Kitchen, Under Cabinet Lighting, Open Concept, Shared Laundry, Lower Level, Separate Bike rack Storage. Walk To Cafes, Shops + Restaurant In Area. Great Transit Connections. See Floor Plans. (id:60365)
408 - 2772 Keele Street W
Toronto, Ontario
Welcome to The Max Condominium at Downsview!This bright and spacious south-facing unit features a split 2-bedroom, 2-washroom layout with unobstructed views. Ideally located with easy access to Highways 401 and 400, and just steps from the new Humber River Hospital, Yorkdale Mall, York University, TTC, library, and Downsview Park. (id:60365)
19726 Airport Road
Caledon, Ontario
Set on just over an acre in Mono Mills, along Caledon's convenient Airport Road corridor, this property tells a story of evolution and opportunity. Over the years, it has been transformed and adapted to meet the needs of those who've called it home, and now, it's ready for its next chapter. Whether you envision restoring the existing home, redesigning portions to suit your lifestyle, or exploring creative ways to extend or reimagine the space, this is a property that invites imagination. The residence offers a spacious layout with multiple living areas, three bedrooms, a full bathroom, and a separate water closet, providing flexibility for family life or future design plans. An attached two-car garage adds everyday convenience, while two additional sheds and a former barn/workshop with hydro and stalls offer abundant room for tools, equipment, and creative pursuits. The adjoining paddock provides open space that could easily be reimagined for gardens, recreation, or a few backyard chickens. Perfectly positioned for commuters, this property offers easy access to Highway 9 and the GTA. With ample space and endless potential, this is a rare opportunity to create something that reflects your vision and lifestyle, whether through restoration, renovation, or thoughtful reinvention. (id:60365)
19726 Airport Road
Caledon, Ontario
A rare opportunity along Caledon's Airport Road corridor, this one-acre property offers exceptional potential for those with vision. With existing structures on site, including a residence with attached two-car garage, two storage sheds, and a former barn/workshop with hydro, the lot provides a foundation for a range of future possibilities. The setting combines space and accessibility, with easy commuter connections to Highway 9 and the GTA. Whether you're considering significant renovations, creative redesign, or exploring future development potential through the Town of Caledon, this property presents a chance to bring new life to a well-located parcel in a sought-after rural area. All existing structures are being sold in as-is condition; Buyer to perform their own due diligence regarding future use and approvals. (id:60365)
112 - 5317 Upper Middle Road
Burlington, Ontario
Welcome To The Trendy Mid-Rise "Haven" Condos! Main Floor 1 Bedroom + Den With Loads Of Upgrades. Open Living/Dining Area Leads To A Walkout Patio. Crown Molding Granit Counter Tops Stone Counter Top in The Main Bath No Carpet Wood Flooring & Ceramics Large Master Bedroom. This Condo Has It All. Extensive Amenities With Oversized Storage Locker, Underground Parking, Party Room, Rooftop Deck With Bbq, Eating/Lounging Areas, Pergola & Even Includes A Putting Green! Close To Shopping, Restaurants, Parks, Hwy Access & More. Move In Ready For A Carefree Living! (id:60365)

