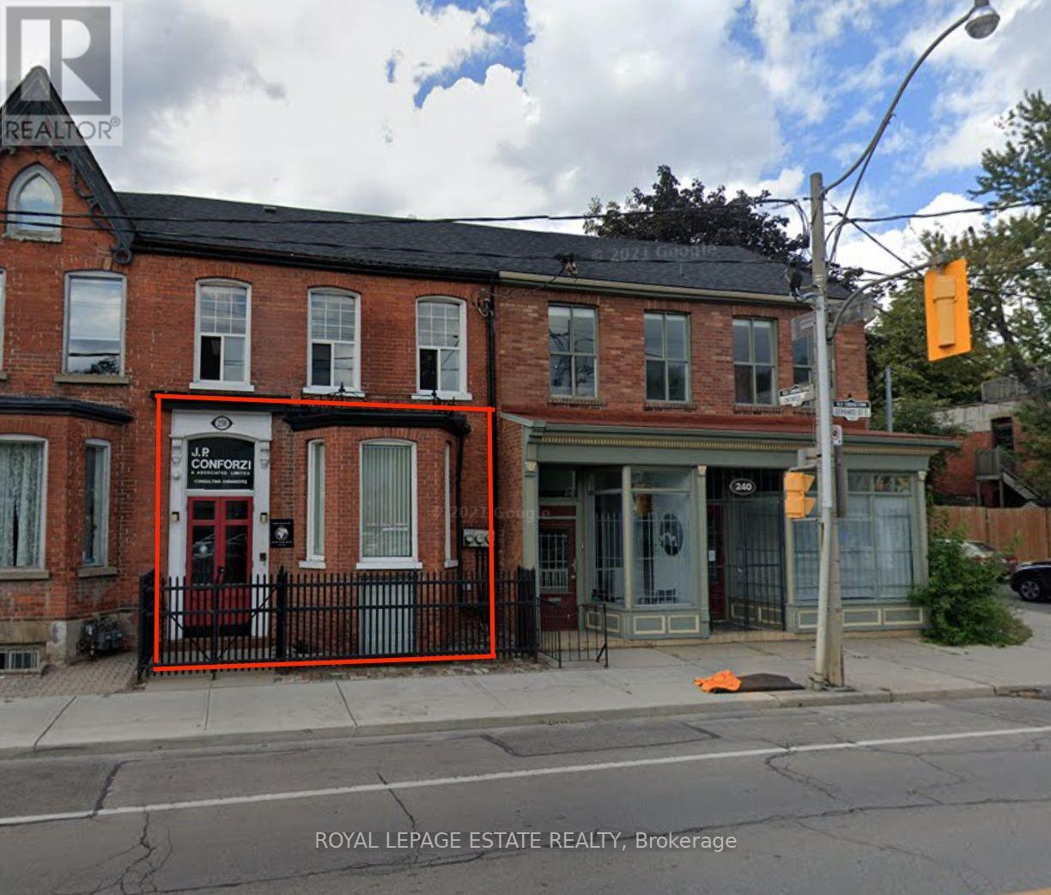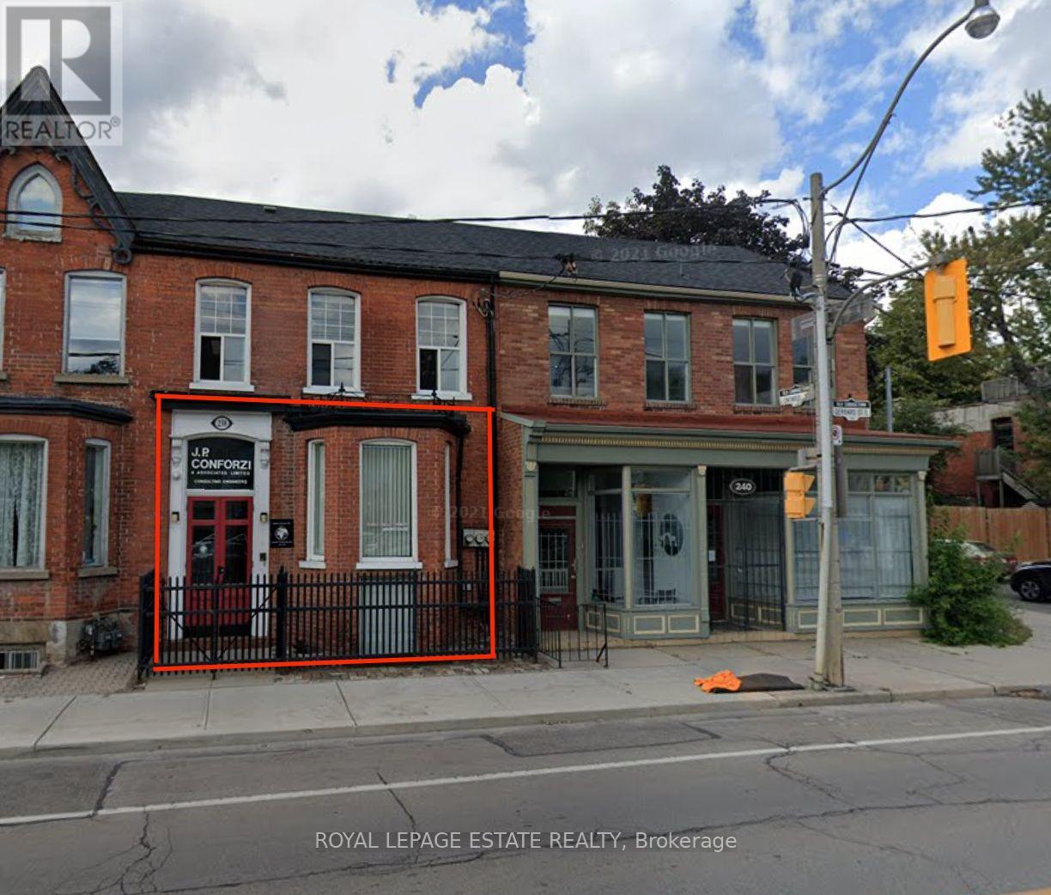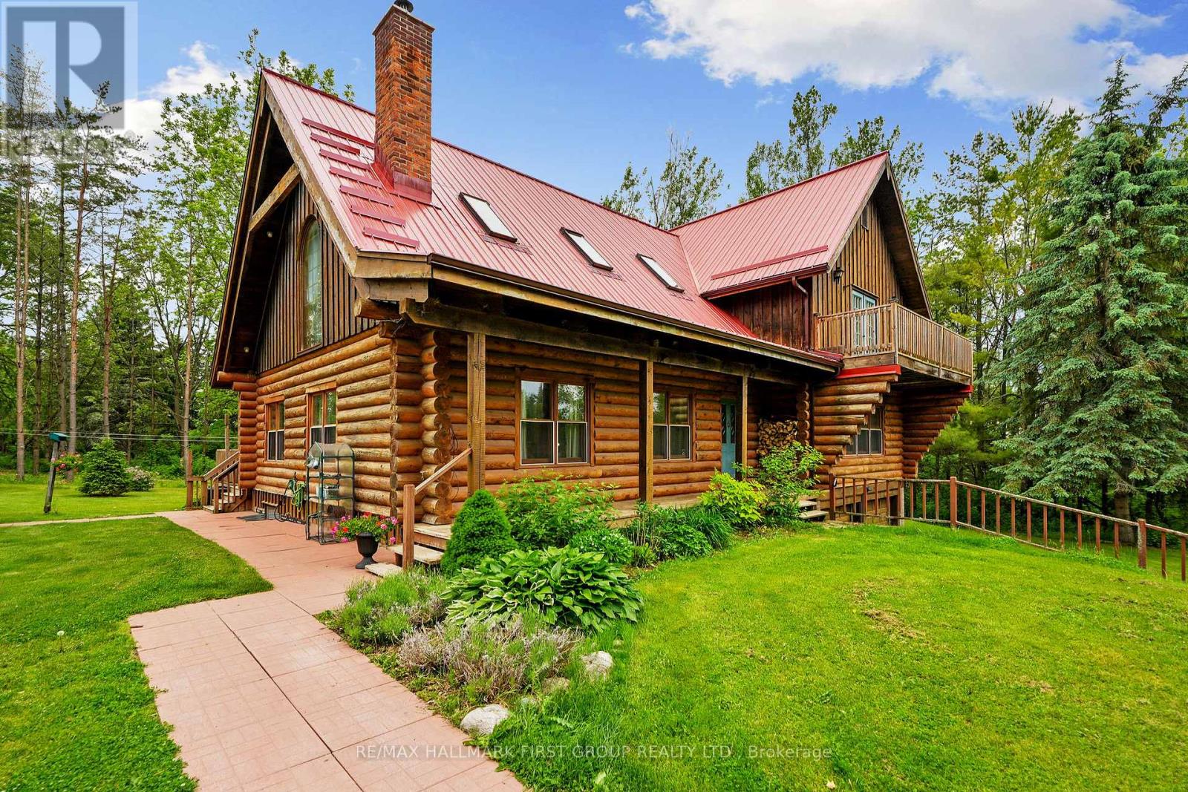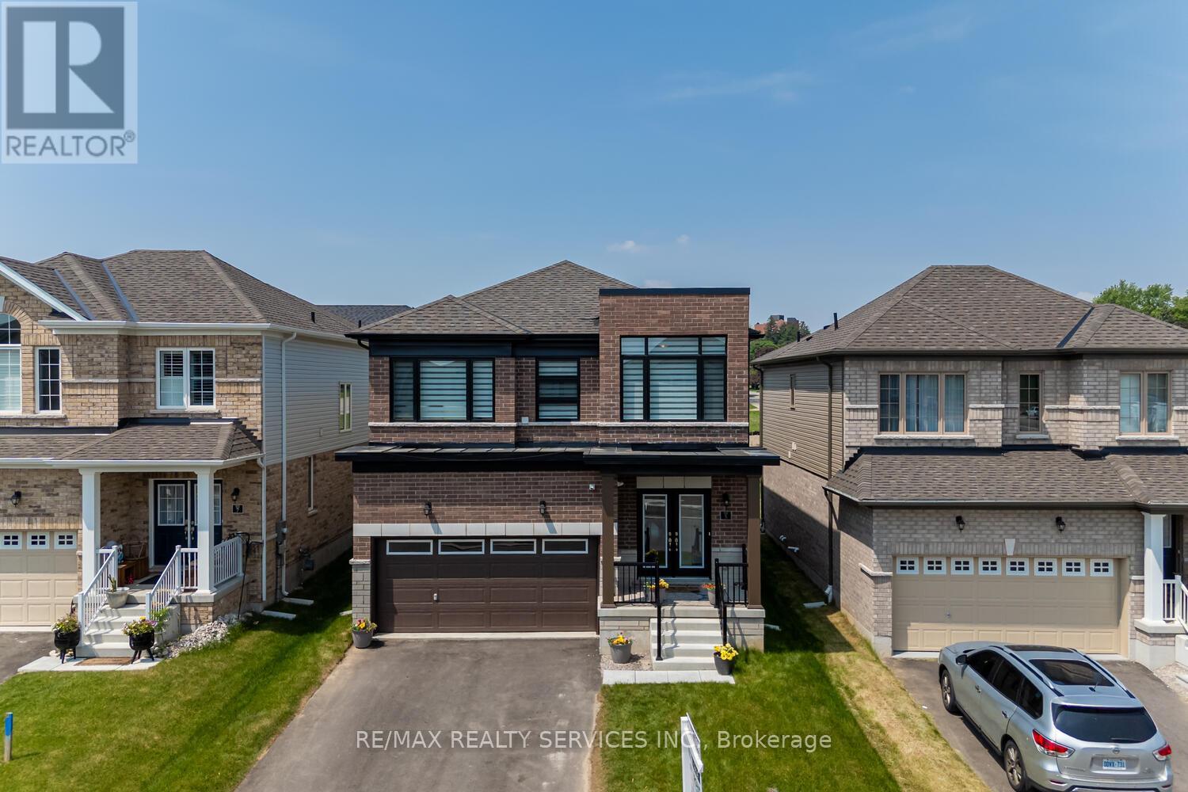2306 - 87 Peter Street
Toronto, Ontario
Luxurious Noir Residences 554 sqft Unit By Menkes at Peter st/Adelaide st W, NW corner unit with Panoramic view, Core area of Entertainment District, Lots of Tasty Restaurants, Cafe, and retail Shops in Neighborhood, Close to Financial District and TTC Subways thru Street Car and Public Transits, Steps to Major Downtown Areas, CN tower, Rogers Centre, Places of Central waterfront (id:60365)
Main Floor - 238 Gerrard Street E
Toronto, Ontario
Bright and versatile main floor commercial space available in the heart of Moss Park. Ideal for office or service-based businesses. Functional space with high visibility and street-level signage opportunities. Located steps from Ontario Street and close to transit, this space benefits from steady pedestrian and vehicle traffic. (id:60365)
Lower Level - 238 Gerrard Street E
Toronto, Ontario
Well-appointed lower-level commercial space with separate street-level entrance perfect for private office use, professional services, or studio space. Quiet and functional, with immediate possession available. A great option for startups, freelancers, or satellite offices looking for affordable space in downtown Toronto. Uses may include legal, accounting, tech, or consulting services. (id:60365)
907 - 2020 Bathurst Street
Toronto, Ontario
Welcome to Suite 907 at 2020 Bathurst Street, a refined residence situated in the heart of Forest Hill, one of Toronto's most prestigious neighbourhoods. This exceptional 3+1 Bed, 2 Bath condo combines modern elegance with urban convenience, making it an ideal choice for professionals, couples, or families seeking an elevated lifestyle in the city. This beautifully designed unit offers a spacious layout with generously sized bedrooms and luxurious bathrooms. The open-concept design creates a seamless flow between the living, dining, and kitchen areas, making it perfect for entertaining or enjoying a quiet night in. High 9-foot ceilings and expansive windows fill the space with natural light, enhancing the warm and inviting ambiance. The kitchen is a masterpiece of contemporary design, equipped with top-of-the-line stainless steel appliances, sleek cabinetry, and ample counter space. Whether preparing a quick meal or hosting a dinner party, this kitchen effortlessly blends style and functionality. The living space extends to a private balcony that wraps around the entire South side of the unit. Unwind with stunning views of the city. Residents of 2020 Bathurst Street enjoy access to a suite of amenities designed to enhance daily living. From the fully equipped fitness center to the rooftop terrace and concierge services, the building offers conveniences that cater to a modern, active lifestyle. The location is unparalleled, situated within walking distance of shops, gourmet dining, and essential services. Families will appreciate the proximity to top-rated schools and lush parks, while commuters will benefit from easy access to TTC transit (bus routes & Eglinton LRT) and the Allen, ensuring seamless connectivity to downtown Toronto and beyond. Suite 907 at 2020 Bathurst Street represents an incredible opportunity to live in one of the city's most desirable neighbourhoods. Schedule your private viewing today to experience the charm and sophistication in person! (id:60365)
8620 Lander Road
Hamilton Township, Ontario
This charming log home, set on 2.25 private acres near Rice Lake, blends rustic character with modern comforts and thoughtful design. Overflowing with warmth and personality both inside and out, this property offers versatility with in-law potential via a separate entrance. Enjoy efficient year-round comfort with a geothermal central heating and cooling system. Step inside to a spacious, open-concept layout where the living room impresses with vaulted ceilings, skylights, wide-plank floors, and a brick fireplace with a wood stove insert. The eat-in kitchen boasts a clean design, S/S appliances, sleek countertops, JennAir downdraft cooktop, and a seamless connection to the informal dining area. A formal dining room, located just off the kitchen, also features a walkout and is generously sized to host large holiday gatherings and family dinners with ease. A spacious primary bedroom offers comfort and charm, featuring exposed wood beams, a wall of windows that frames the natural views, and a walk-in closet. A stylish, modern bathroom completes this level. Upstairs, the loft-style family room is bright and airy, offering a great flex space. Two additional bedrooms, each with a private balcony walkout, share a generous bathroom featuring both a tub and a separate shower, as well as convenient second-floor laundry facilities. The lower level features a rec room with walkout access and ample space to customize to your family's needs, whether as in-law quarters, a home office, or a hobby space. Outside, a multi-zone deck features both covered and open-air spaces, providing year-round enjoyment. The property also includes a wire-fenced raised garden, a detached three-bay garage/workshop, and a two-bay attached garage. Surrounded by mature trees and nature, and just minutes from Gores Landing Marina and Park, this is a truly special place to call home. BONUS: Newly installed well pump and pressure tank (July 2025) (id:60365)
5 Heming Street
Brant, Ontario
Welcome To This Stunning Modern Home In Paris! This 3+1 Bedroom Home Featuring Striking Modern Elevation And A Spacious Double Car Garage. The Main Floor Boasts A Bright, Open-Concept Layout Perfect For Entertaining, Including A Large Dining Area, A Cozy Great Room, And A Chefs Delight Kitchen Equipped With Stainless Steel Appliances And Ample Cabinetry. Upstairs, Unwind In The Expansive Media Room Perfect For Movie Nights Or A Second Lounge. The Luxurious Primary Bedroom Offers Not One, But Two Walk-in Closets And A Spa-Like 4-Piece Ensuite. Two Additional Generously Sized Bedrooms Provide Space For Family Or Guests. Conveniently Located On The Second Floor, The Laundry Room Adds To The Practicality Of This Home. Located In One Of Paris Most Sought-After Communities, This Home Blends Comfort, Functionality, And Style. (id:60365)
240 Glen Park Avenue
Toronto, Ontario
Welcome to 240 Glen Park, conveniently located in the New West Village near Lawrence and Marlee Avenue. With a wonderful 25 x 130 lot, partially backing onto a park, this property offers ample space to construct a new, spacious family home. Location, Location, Location! 240 Glen Park Ave is just a four-minute walk to Glencairn Subway Station and about ten minutes to the Eglinton LRT, making it ideal for city commuting. It offers easy access to Allen Road, connection you to downtown, uptown, and Highway 401. Discover a vibrant neighborhood with excellent shops and restaurants. The Lawrence Allen Centre, newly upgraded, features stores like Marshalls, Home Sense, Pet Smart, Canadian Tire and Fortinos, among others. Yorkdale Shopping Mall is a quick drive away. Viewmount Park and Tennis Club is a ten-minute walk from the property. This area boasts numerous schools including Forest Hill Collegiate, West Preparatory Junior, Glen Park Public School, Dante Alighieri Academy, Hialik Hebrew Day School, Beth Jacob Private School, and Fieldstone Public School. Come check out the property - won't last, the home has solid bones and with a little TLC it would be a great home to raise a family. (id:60365)
B - 12389 Old Kennedy Road
Caledon, Ontario
Spacious and bright two bedroom basement walkout located on a dead end in the highly desired Southfields Village of Caledon! Private entrance and above-ground windows bring tons of light into the unit. Oversize ceramic tiles throughout compliment the overall size of the unit. Private laundry contained within unit. Utilities INCLUDED with rent are heat, water, air conditioning, and hydro, as well as two parking spots. Steps away from shops, schools, rec centre, hiking trails, ponds, and conservation area. Minutes to Hwy. 410 and Hwy. 10, perfect for commuters looking for space and tranquility. Property backs onto woods and conservation area, perfect for relaxation. Unit is vacant and available for immediate occupancy. (id:60365)
308 - 128 Grovewood Common
Oakville, Ontario
One Bedroom plus Den Condo for Sale At 128 Grovewood Commons In Very Desirable Location In Oakville, Well Maintained Unit and Building, Very Spacious One Bedroom Plus Large Den, 9-Foot Ceilings, Open-Concept, Beautiful and Very Practical Layout With Open Concept Kitchen, Quartz Countertops and Backsplash, Large Upgraded Custom Centre Island With Quartz Countertop, Updated Bathroom With Higher Vanity and Standup Shower, Located In Highly Desirable And Convenient Area of Oakville, Just Steps Away Grocery & Box Stores, Parks, Schools, Public Transit, Places Of Worship, And Major Highways. One Parking And Locker Included, Large Separate Den is Good for Children Playroom or Home Office, Must See!! (id:60365)
996 Vickerman Way
Milton, Ontario
Welcome to 996 Vickerman Way in the heart of Milton's Coates neighbourhood - an established, family-friendly area known for its quiet streets, strong sense of community, and proximity to parks, schools, and everyday essentials. This Sundial Balsam model offers 2,540 sq. ft. of well-designed space on a peaceful street with one-way access off Louis St. Laurent, limiting traffic and adding to the relaxed feel. Inside, the main floor features 9-foot ceilings, hardwood floors, and a main-floor office tucked away near the front entrance - ideal for working from home without giving up a bedroom. The renovated custom kitchen with tall cabinetry overlooks the backyard and flows into the open-concept family room with a cozy gas fireplace. The 100-foot deep lot is noticeably larger than most in the area. Enjoy a sense of privacy with greenspace behind and mature bushes along the back fence, and entertain with ease on the massive wood deck featuring a covered dining area - perfect for hosting. Upstairs, you'll find new carpet (2025) and four oversized bedrooms, including a spacious primary retreat with two walk-in closets and a 5-piece ensuite with double sinks and a glass shower. The main-floor laundry offers added convenience with access to the garage. Additional features include east-west exposure for great natural light, an unfinished basement with future potential, and a front ramp that can remain or be removed. A short walk to Coates Park, Tim Hortons, Metro, FreshCo, Starbucks, schools, and more. A beautifully cared-for home in a quiet, welcoming neighbourhood - you'll feel right at home. (id:60365)
560 Woodview Road
Burlington, Ontario
Welcome To 560 Woodview Rd - A Luxurious, Custom-Built Masterpiece In Burlington's Prestigious Roseland Community. This Must-See Home Features Approximately 6,000 Sqft Of Elegant Living Space On A 64x200 Ft Lot, Blending Contemporary Design With Unparalleled Comfort. From The Grand Foyer, With Its Soaring 22-Foot Ceilings, Step Into A Bright, Spacious Living Room Complete With Tall Windows And A Cozy Fireplace. The Main Level Combines The Best Of Open-Concept And Private Living, Showcasing High-End Finishes Throughout. The Elegant Living And Dining Rooms, Featuring A Servery And Custom Ceiling Design, Set The Stage For Memorable Gatherings, While The Impressive Great Room With A 22-Foot Cathedral Ceiling And Oversized Window Invites Plenty Of Natural Light. A Versatile Home Office Or Studio Is Conveniently Located On The Main Floor, Perfect For Working From Home. The Gourmet Chefs Kitchen Boasts Professional-Grade Appliances, Including A Gas Burner Stove With Pot Filler, Built-In Fridge, Dishwasher, Microwave, Professional Coffee Maker, And An Oversized Center Island. Nearby, Tall Double Sliding Doors Open Onto A Composite Patio Overlooking Lush Green Grass, Creating An Ideal Setting For A Future Pool And Spa. The Open Staircase Leads To The Second Level, Featuring Four Spacious Bedrooms, Each With Its Own Ensuite. The Primary Suite Includes A Spa-Like Bathroom, Built-In Custom Closet, Luxury Shower, And A Gas Fireplace For Ultimate Relaxation. Every Room has its own Ensuite. A Professionally Finished Walk-Up Basement Offers 9-Foot Ceilings And Two Separate Apartments, Perfect For An In-Law Or Nanny Suite. The Luxurious Ambiance Continues Throughout, With Custom Tiles, Engineered Hardwood Floors, Large Windows, All Electronic Blinds And Curtains, And Modern Chandeliers. This Homes Tall Windows And Extended Ceiling Heights Flood Every Room With Natural Light, Creating An Inviting And Elegant Space You Wont Want To Miss. (id:60365)
128 - 700 Humberwood Boulevard
Toronto, Ontario
**Stunning 2 Bedroom + Separate Large Den (can be used as a 3rd Bedroom, Home office, Baby room, etc), 2 Full bathrooms. Luxury Condo in Humberwood! **Available immediately, this beautifully renovated Tridel -built condo offers a spacious, clean living experience in the prestigious Mansions of Humberwood. Featuring a modern split-bedroom layout with a private balcony showcasing breathtaking ravine views, this suite boasts 9-foot ceilings, Brand New flooring, Lights and freshly painted. Enjoy the convenience of ensuite laundry, and all utilities included (except hydro). Parking and a locker are included. The building offers top-tier amenities, including 24-hour security, an indoor pool, gym, tennis court, party room, and more. Perfectly located within walking distance to TTC, parks, shopping, and close to Humber College, Easy Access To Hwy 427, Hwy 27 & Hwy 407 and Pearson International Airport. Don't miss out on this luxurious retreat! (id:60365)













