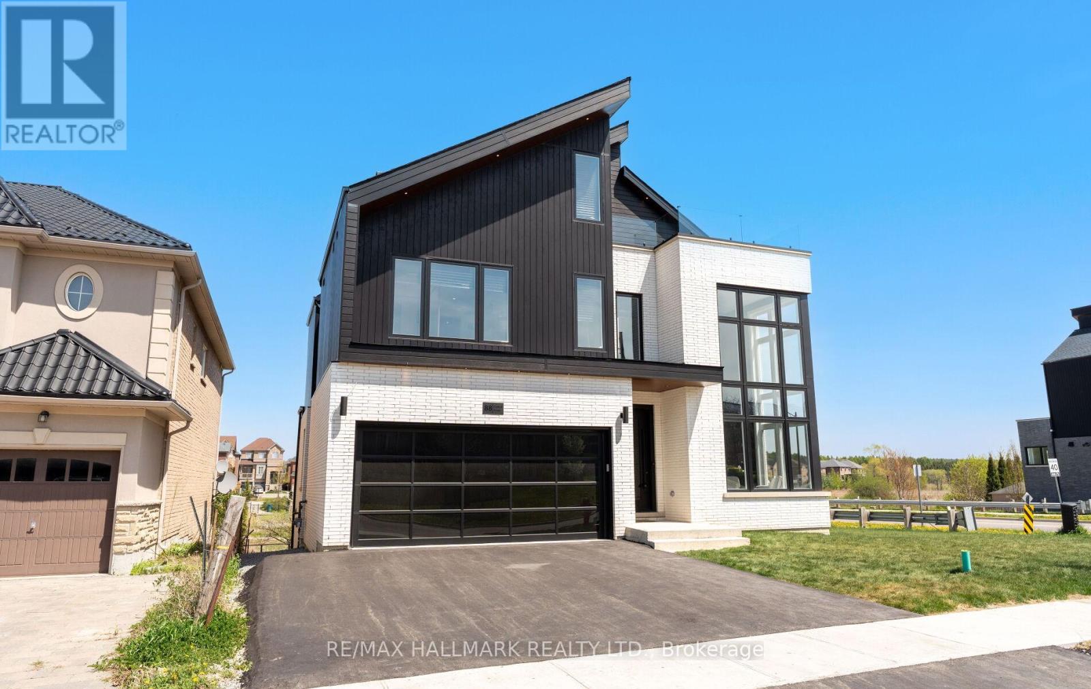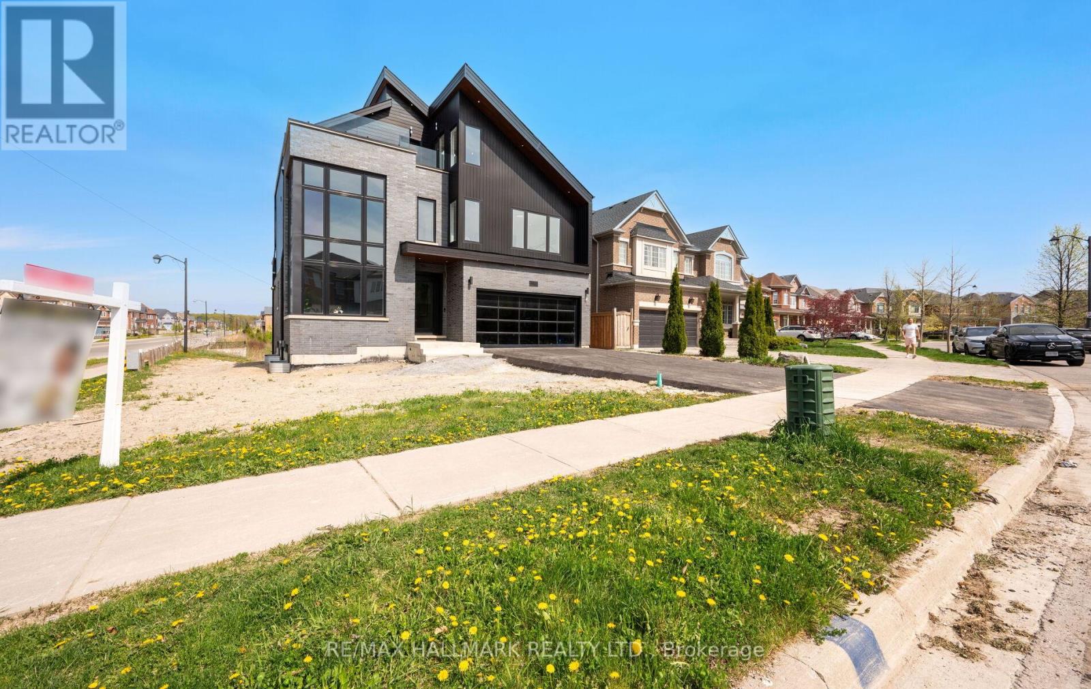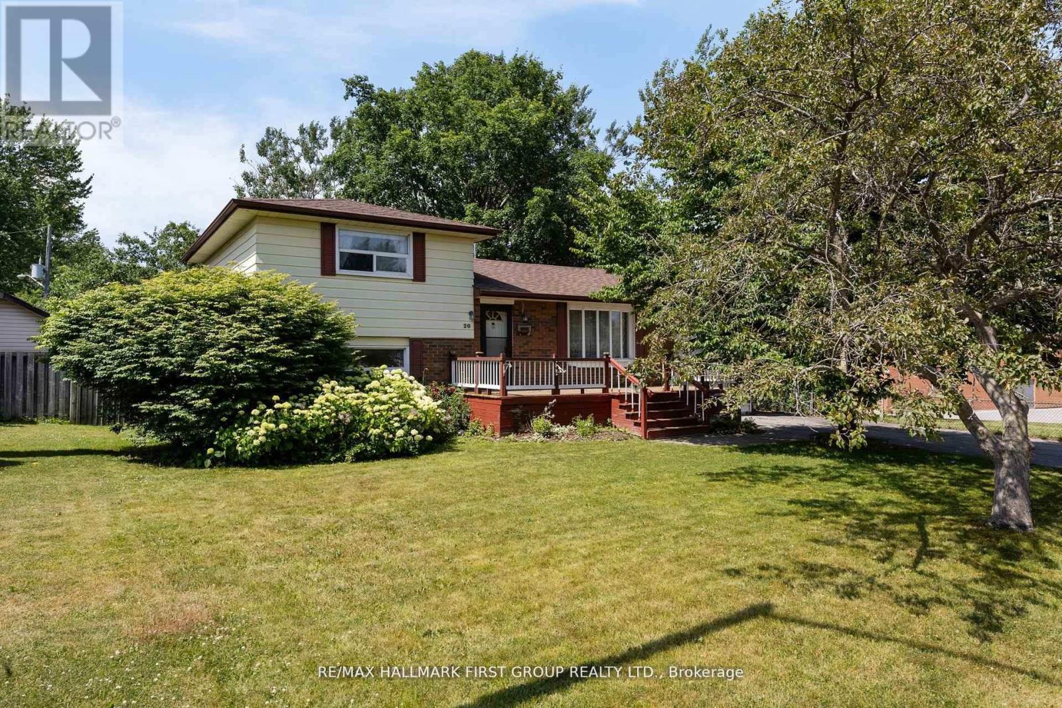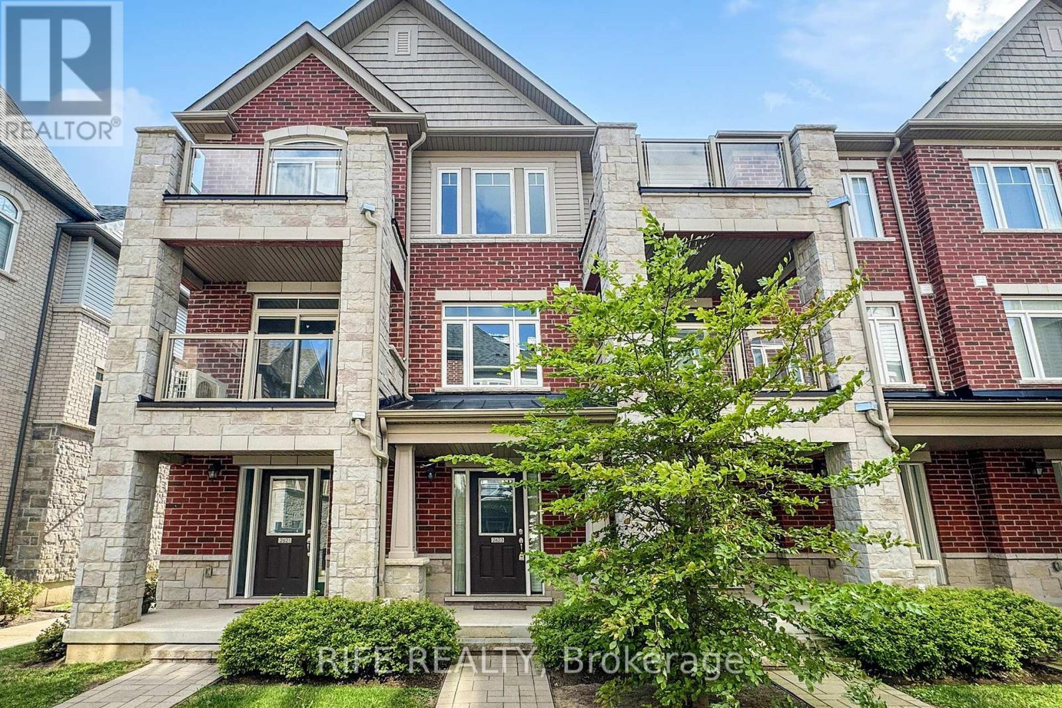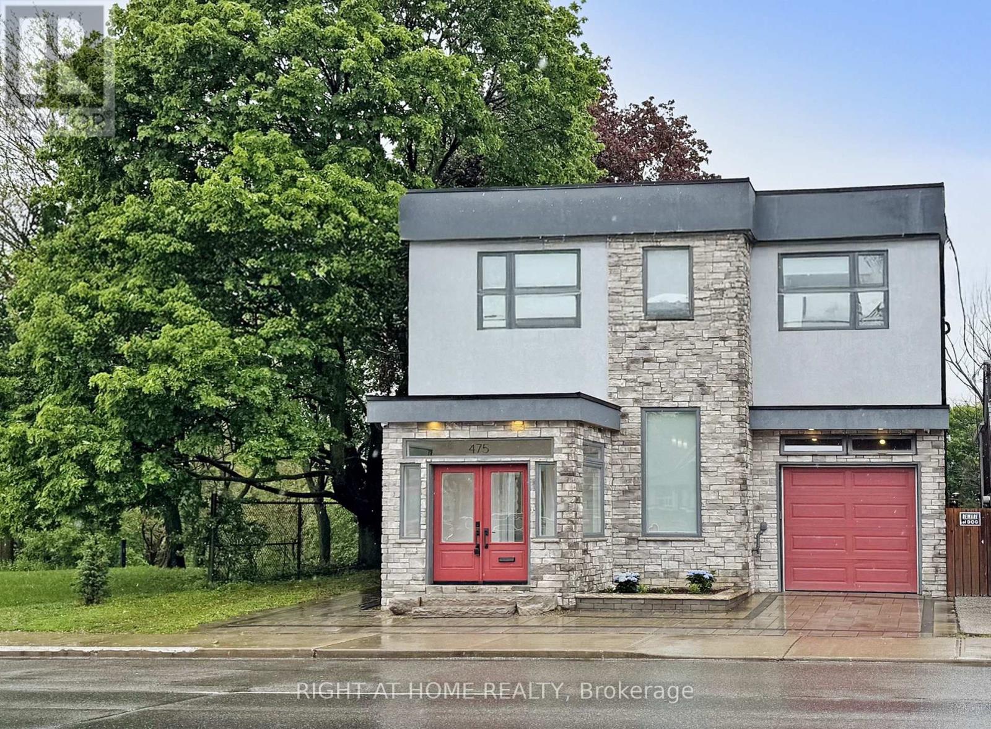88 Cosford Street
Aurora, Ontario
Welcome to an architectural masterwork of modern luxury and innovation. This bespoke residence offers over 3700 sqft of elevated living across three meticulously crafted levels. Perched on a premium RAVINE lot with 10FT walk-out basement, this home was thoughtfully designed for those who value both sophisticated style and advanced functionality.The main level boasts a dramatic grand foyer with custom millwork, an executive two-storey glass office, and a great room anchored by 12-ft wide floor-to-ceiling sliders that seamlessly connect to lush outdoor living. The chefs kitchen is a statement in design, featuring a showpiece waterfall island, panel-ready smart appliances, and a hidden walk-in scullery-butlers pantry with full prep capabilities.On the second level, three private bedroom suites each offer designer ensuites, custom storage and abundant natural light. A dedicated laundry suite with premium appliances and bespoke cabinetry adds everyday elegance.The entire third floor is a private primary retreat complete with vaulted ceilings, a sculptural four-poster bed alcove, boutique walk-in closet with skylight, and a spa-inspired ensuite featuring heated porcelain floors, double rainfall showers, and a freestanding tub.Smart home features include Brilliant WiFi automation, built-in speakers, central vacuum system with car vacuum, whole-house water softener and filtration, and security system wiring with camera capability. All appliances are WiFi-enabled and controllable by phone. Additional highlights include five skylights, pet wash station, private balconies with stunning CLEAR RAVINE views, artisan finishes throughout, and a walk-out basement with a 3-piece rough-in awaiting your vision. With easy access to 400 & 404, convenience meets luxury. This is a rare opportunity to own a residence where curated design and cutting-edge technology converge in perfect harmony. Plutus Homes is an HCRA Tarion registered builder with an impeccable reputation and rich history. (id:60365)
119 Pointon Street
Aurora, Ontario
Welcome to an architectural masterwork of modern luxury and innovation. This bespoke residence offers over 3700 sqft of elevated living across three meticulously crafted levels. Perched on a premium RAVINE lot with 10FT walk-out basement, this home was thoughtfully designed for those who value both sophisticated style and advanced functionality.The main level boasts a dramatic grand foyer with custom millwork, an executive two-storey glass office, and a great room anchored by 12-ft wide floor-to-ceiling sliders that seamlessly connect to lush outdoor living. The chefs kitchen is a statement in design, featuring a showpiece waterfall island, panel-ready smart appliances, and a hidden walk-in scullery-butlers pantry with full prep capabilities.On the second level, three private bedroom suites each offer designer ensuites, custom storage and abundant natural light. A dedicated laundry suite with premium appliances and bespoke cabinetry adds everyday elegance.The entire third floor is a private primary retreat complete with vaulted ceilings, a sculptural four-poster bed alcove, boutique walk-in closet with skylight, and a spa-inspired ensuite featuring heated porcelain floors, double rainfall showers, and a freestanding tub.Smart home features include Brilliant WiFi automation, built-in speakers, central vacuum system with car vacuum, whole-house water softener and filtration, and security system wiring with camera capability. All appliances are WiFi-enabled and controllable by phone. Additional highlights include five skylights, pet wash station, private balconies with stunning CLEAR RAVINE views, artisan finishes throughout, and a walk-out basement with a 3-piece rough-in awaiting your vision. With easy access to 400 & 404, convenience meets luxury. This is a rare opportunity to own a residence where curated design and cutting-edge technology converge in perfect harmony. Plutus Homes is an HCRA Tarion registered builder with an impeccable reputation and rich history. (id:60365)
130 Old Colony Road
Richmond Hill, Ontario
Discover Your Dream Home At This Stunning 3BD, 3BTH Detached Home On A Ravine Lot, Located In The Sought-After Oak Ridges Community, Offering An Exceptional Blend Of Elegance, Comfort, And Convenience. Boasting A Spacious Open-Concept Layout, High Cathedral 20Ft Ceilings In the Family Room, Hardwood Floors And More. This Home Is Perfect For Families And Entertainers Alike. Located Just Minutes From Top-Rated Schools, Parks, Lakes, Trails and Transit, This Home Offers Both Luxury and Convenience. Don't Miss Out On This Incredible Opportunity--Schedule Your Private Showing Today! (id:60365)
1085 Skyridge Boulevard
Pickering, Ontario
Welcome to this stunning semi-detached home located in a new, quiet neighbourhood. Perfect for families! This beautifully maintained property features 3 spacious bedrooms, 3 modern bathrooms, and an open-concept layout ideal for both everyday living and entertaining. Enjoy the warmth of hardwood floors throughout the main level and the convenience of second-floor laundry. Located just steps from public transit and a nearby park, it offers great options for both commuting and outdoor recreation. A new elementary school is currently being built directly behind the property, and both public and Catholic schools will be within walking distance, making this an ideal family-friendly location. (id:60365)
Main - 176 Conlins Road
Toronto, Ontario
Beautifully maintained 2,430 sq. ft. main floor home in a prime Scarborough location! Featuring 4 spacious bedrooms, 2.5 bathrooms, a bright family room, living and dining areas, plus a large open concept kitchen opening to a private backyard retreat. Main floor laundry for added convenience, with hardwood floors, oak staircases, and quality kitchen cabinetry. Close to the University of Toronto Scarborough campus and in a top-rated school district perfect for families! Main Floor Tenants have exclusive access to 2 car garage plus 2 parking on the Driveway. (id:60365)
20 Lambard Crescent
Ajax, Ontario
*Spacious, 4-Level Side-Split With Finished Basement On Quiet, Tree-Lined Street In Demand South Ajax! *Huge Pie-Shaped Lot - 65" Frontage, 130" Down One Side, 137" Down Other Side, & 77" Across The Back Of The Property! *Backs Onto Greenspace! *Large Vinyl-Sided Backyard Shed With Shingles! *Garage With Loft Is A Converted Carport And Was Being Used As A Workshop! *Large Front Deck! *Interlock Front Walk! *Door From Lower Level To The Backyard - This Is An Opportunity For An Apartment Using The Lower Level With Its 2 Bedrooms & 2-Pc Bath And The Basement With Its 4-Piece Bathroom & Rec Room! *This Original-Owner Home Can Use Some TLC - Perfect For Investors, Handymen, Renovators & All Those Buyers Looking To Move Into A Detached Home On A Huge Lot In A Great Area Of South Ajax At A Great Price! *Short Walk To Lake! *Close To Hospital, Ajax Community Centre! *Hwy 401 Just 5 Minutes Away! (id:60365)
Th20 - 215 Bonis Avenue
Toronto, Ontario
Super Convenient Location! Newer Modern 3 Br Townhouse At Kennedy/Sheppard. End Unit Like Semi, Bright & Spacious, 9' Ceiling On Main, All Wide Plank Laminate Throughout, Open Concept Kitchen W/ Upgraded Long Centre Island As Breakfast Area, Separate 4 Pc Ensuite Master With W/I Closet & W/O To Balcony, 2nd Flr Laundry, Direct Access To Parking. Close To Agincourt Mall, Library, Walmart, Restaurants, Supermarkets. Ttc, Schools, Hwy 401. (id:60365)
420 - 193 Lake Driveway W
Ajax, Ontario
Live By The Lake At This Lovely Large 1 Bdrm Condo/2 Pkg In Quiet Area Of Ajax.Perfect ForProfessional Or Mature Person(S) Beautiful Unobstructed View Of Conservation.Great Location ToTransit,Hospital, Trails,Shopping, 401,Go Train & Lake.Features Ensuite Laundry W/Storage, Balcony &Fireplace, 2 Parking Spots, Storage Locker. Building Amenities Incl Exercise Room, Indoor Pool,Party/Meeting Room,Sauna, Tennis Court & Visitor Parking.No Smoking & No Pets. (id:60365)
2112 - 38 Lee Centre Drive
Toronto, Ontario
Attention First-Time Buyers & Savvy Investors! Don't miss this rare 2-bedroom corner unit with stunning unobstructed views! Fully renovated from top to bottom, this unit feels like a brand-new model suite. - Designer kitchen with high-end stainless steel appliances, oversized sink, sleek quartz countertops & custom wood cabinetry - Bright & spacious bedrooms each with two windows for plenty of natural light - Gorgeous hardwood floors & elegant crystal lighting throughout - Ensuite laundry for added convenience - Premium parking spot right beside the elevator + attached locker. Located in a prime area close to all amenities shops, restaurants, transit & more! Whether you're a first-time buyer looking for your dream home or an investor seeking a high-demand rental property, this is an opportunity you don't want to miss! Book your showing today before it's gone! (id:60365)
2623 Garrison Crossing
Pickering, Ontario
One of the largest End-units in the community (Approx. 1400 Sqft Above Grade), this stunning 3-bedroom townhouse feels like a model home and is loaded with premium upgrades. Enjoy all-hard surface flooring throughout including engineered laminate and solid hardwood stairs complemented by 9' smooth ceilings, designer light fixtures, and custom window coverings.The gourmet kitchen features shaker-style cabinetry extended all the way to the ceiling, composite undermount sink, upgraded stainless steel appliances, and an extended island with a breakfast bar perfect for entertaining.The open-concept main floor offers a spacious living and dining area with walkout to a balcony. Upstairs, the generous primary bedroom boasts its own private balcony, while the upgraded bathrooms with glass shower doors.Finished ground-level recreation space with direct access to the garage can serve as a home office, gym, or family room.Located in the desirable Duffin Heights community, close to golf, conservation areas, parks, public transit, and more. Low maintenance fees include parking, building insurance & common elements.Truly turn-key and move-in ready (id:60365)
475 Donlands Avenue
Toronto, Ontario
2020 EXTRORDIARY CUSTOM BUILD, Personal residence, Retired Toronto Fire, Operations District Chief, BREATHTAKING VIEWS on 45' x 150' E/W sun-filled ravine lot, offering approximately 3000 sq ft of living space, with a rare blend of design and refined craftsmanship. Built with 2 x 6 Construction, triple pain windows. SMART HOME HEAT/ AIR, Upgraded insulation( Rockwool safe & sound insulation, functions as soundproof & fire-resistant material for interior.) Resilient channels on interior construction further reduce sound transmission. Porcelain 4' x 2' tiles throughout all baths. Spectacular en-suite, extra deep SOAKER TUB and separate STEAM SHOWER which overlooks a 2 sided fireplace. Maple hardwood floor throughout main & second Floor. Natural setting feels worlds away, yet situated heart of East York's amenities and conveniences. Treed ravine & siding onto a quiet parkette, this one-of-a-kind residence is flooded with natural light. TWO EXPANSIVE TERRACES 20' x 15' ideal setting for morning coffee or entertaining. 6' x6' FRONT ENTRY VESTIBULE ,creates a smart and practical flow into the main home. A STRIKING INTERIOR FOYER **** 19 X 10 FOOT FOYER**** with soaring 12-foot ceilings for this beautifully designed interior. TANDEM HEATED/AIR GARAGE,(INTERNET CONTROLLED) accommodates TWO VEHICLES, 3 PARKING SPACE IN TOTAL, 10-foot ceiling, direct interior access, and rear door to the garden. Finished lower level, private side entrance, cork flooring, and a full four-piece bath- ideal for guest suite, home office/studio. Immediate amenities, bus access to 2 subway lines for easy commute throughout the city. Premium construction and meticulous attention to detail, residence offers something TRULY RARE IN THE CITY. FULL OUTDOOR KIT*****OPTIONAL 2ND PRIVATE DRIVE, & ROOF TOP TERRACEO R SOLAR. Seller built to support roof. Buyer to apply to complete and do full Due Diligence. PARKING ON STREET WITH EXCEPTION OF RUSH HOUR TIMES.******All measurements approximate. (id:60365)
Basement - 165 Admiral Road
Toronto, Ontario
All inclusive STUDIO basement apartment in the Annex. Amazing location on a residential street. Separate enterance and available September 30th. Close to Yorkville, Schools, Groceries and Transit. Street parking available with permits. 24 HRS notice for showings (id:60365)

