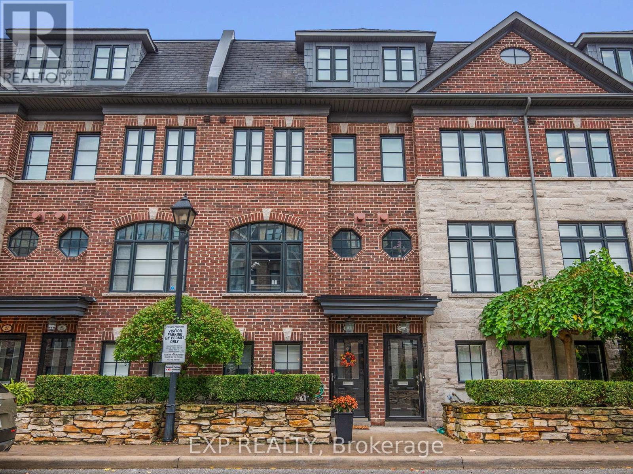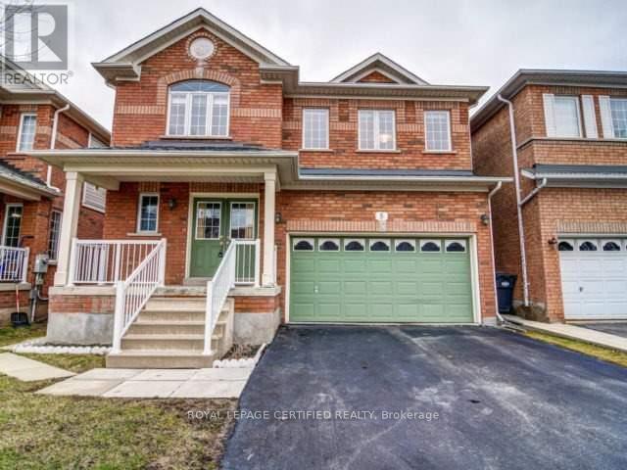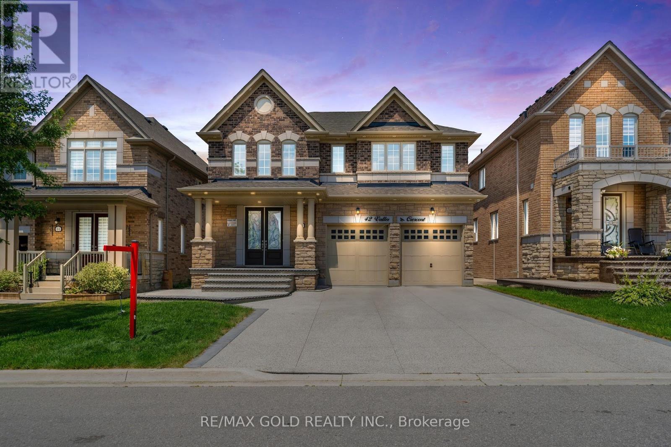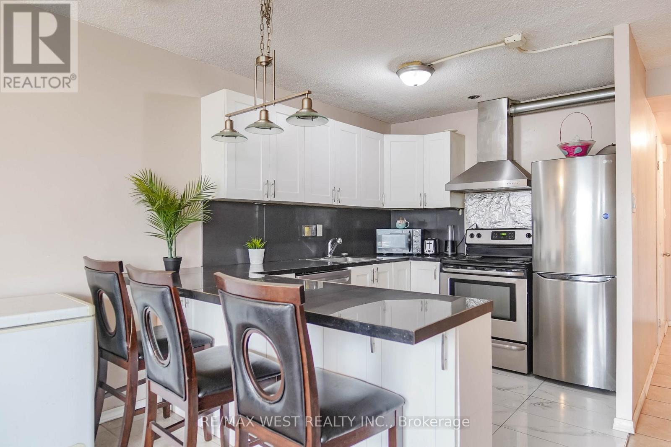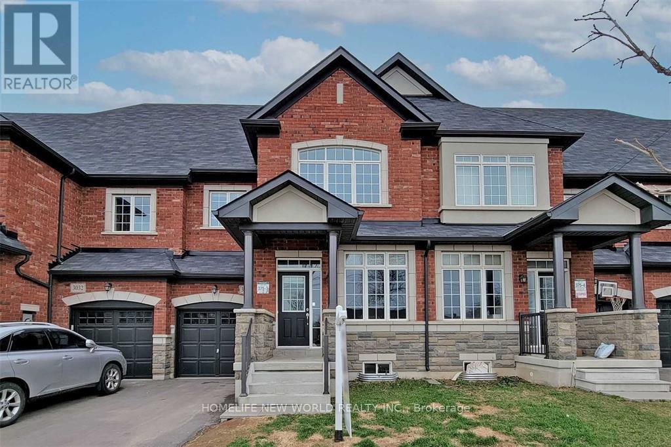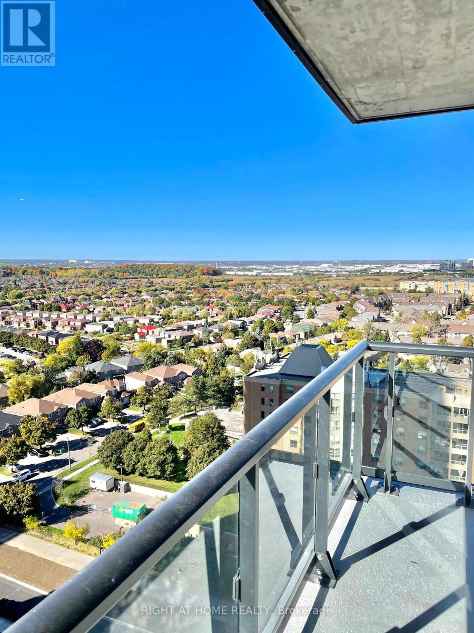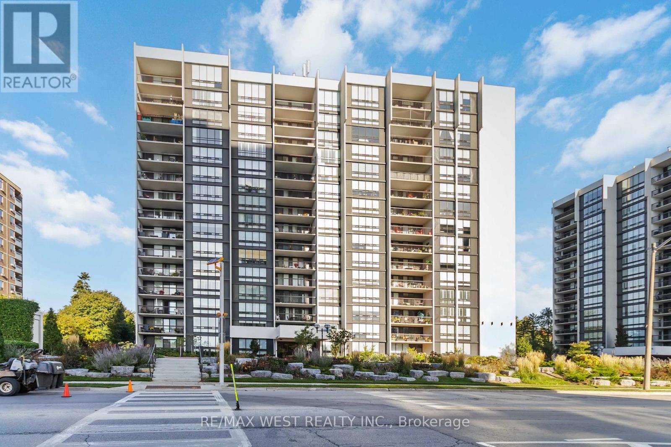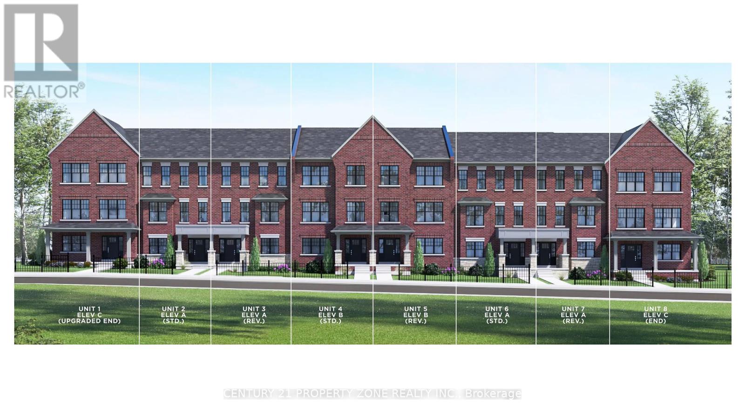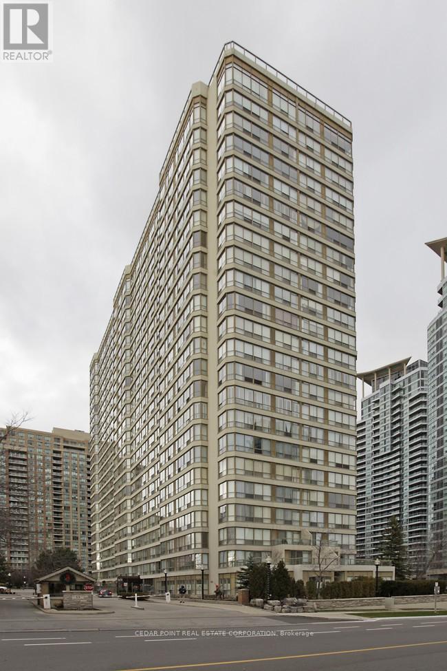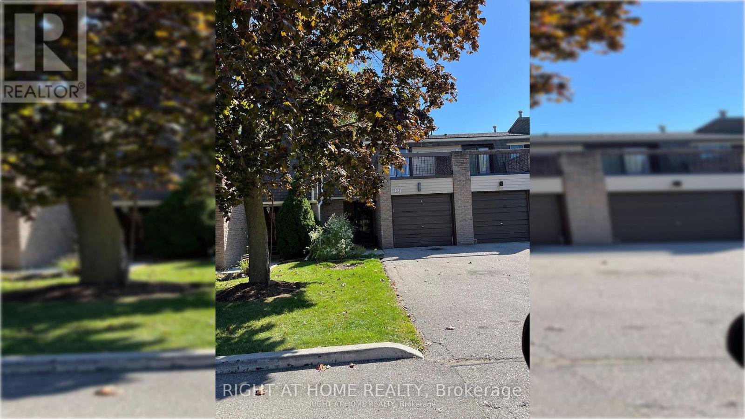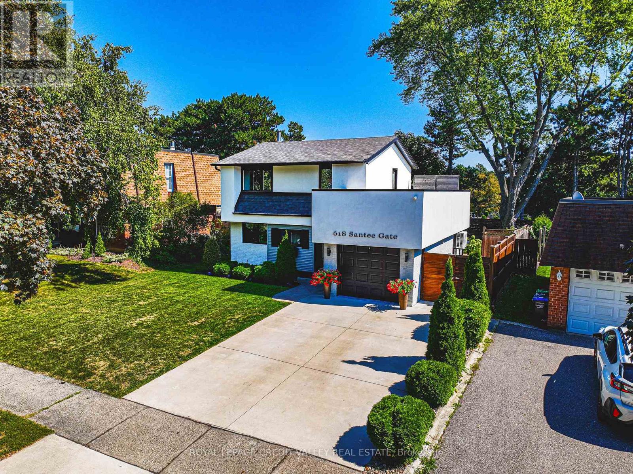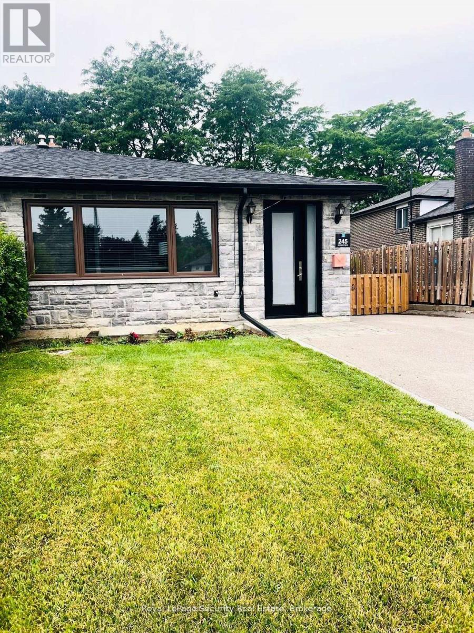23 Ruby Lang Lane
Toronto, Ontario
Welcome To This Beautiful Townhouse By Dunpar Homes, Located In One Of Mimico's Most Sought-After Neighbourhoods. Just Five Minutes From The QEW, This Home Backs Onto A Quiet Area With Open Treetop And Neighbourhood Views, Offering Both Privacy And A Sense Of Calm. With No Rear Neighbours And A Small Parkette In Front, It's A Perfect Blend Of Peaceful Living And Urban Convenience. The Exterior Features Classic Brickwork And Neat Landscaping That Lead Into A Bright, Open-Concept Main Floor With Nine-Foot Ceilings, Hardwood Floors, And Large Windows That Fill The Space With Natural Light. The Modern White Kitchen Includes Granite Countertops, Plenty Of Cabinet Space, Stainless Steel Appliances, And A Large Island That's Great For Cooking Or Gathering With Family And Friends. Thoughtful Touches Like Under-Cabinet Lighting, A Built-In Wine Rack, And Custom Woodwork Add Both Style And Function. The Open Living And Dining Area Centres Around A Cozy Gas Fireplace And Built-In Speakers, Making It Easy To Relax Or Entertain. Glass Doors Lead To A Private Terrace With Peaceful Views Of Mature Trees-Perfect For Enjoying Your Morning Coffee Or Dinner Outdoors. Upstairs, The Primary Suite Feels Like A Private Retreat With Large Windows, A Custom Walk-In Closet, And A Spa-Like Ensuite Featuring A Glass Shower, Jacuzzi Tub, And Elegant Tile Finishes. Visitor Parking Right Outside Makes Hosting Simple, And The Location Offers Easy Access To Top-Rated Schools, Parks, And Community Centres. For Commuters, The Mimico GO Station, Gardiner Expressway, QEW, And Highway 427 Are All Close By, Making Downtown Toronto Less Than 20 Minutes Away. This Home Offers A Rare Mix Of Comfort, Convenience, And Style In One Of Mimico's Best Areas-A Great Choice For Families And Professionals Alike. (id:60365)
5 Gabrielle Drive
Brampton, Ontario
Beautiful and spacious 4-bedroom detached home situated in a quiet street. Features double door entry, 2.5 baths, double car garage, and a bright, open-concept layout perfect for comfortable living. Prime location - just steps to the bus stop, park, school, plaza, and close to Mount Pleasant GO Station. (Main floor only for rent. Basement not included). (id:60365)
42 Valleybrook Crescent S
Caledon, Ontario
Welcome to 42 Valleybrook Crescent, a stunning detached home located in the highly sought-after Southfields Village community of Caledon. Boasting over 3,000 sq ft of elegant living space, this home features 4 spacious bedrooms upstairs plus a versatile den/office, perfect for working from home or a quiet study area. The heart of the home is a fully upgraded white kitchen with premium finishes, ideal for both entertaining and everyday living. The finished basement includes a large room, an upgraded full washroom, and a separate entrance offering incredible potential for extended family or rental income. Located in a family-friendly neighbourhood close to parks, schools, and all amenities this is the one you've been waiting for! (id:60365)
408 - 40 Panorama Court
Toronto, Ontario
Enjoy Generous Living In This Condo Featuring 2+1 Bedrooms And An Open-Concept Living And Dining Room. The Unit Boasts An Eat-In Kitchen And Convenient Ensuite Laundry. The Master Bedroom Includes A Large Walk-In Closet, And There Is Parquet Flooring Throughout For A Classic, Seamless Look. Step Out Onto The Large Balcony To Take In The Impressive Clear View! The Location Is Unbeatable: Walk To Schools, The Community Centre, And A Playground. You'll Also Be Close To The Mall, Shopping, TTC, And Parks. Excellent Access To The Community Centre And Major Highways Makes Commuting A Breeze. (id:60365)
3034 Eighth Line
Oakville, Ontario
Bright & Spacious 2 Storey With Loft 4 Bedrooms House With 3 Washrooms In Oakville Upper Oaks By Greenpark Homes! Approx 2200 Sq/Ft As Per Builders Plan, One Of The Best layout Townhouse In the Street. Open Concept Kitchen With Centre Island, Bright Living/Dining Room. All Upgraded Kitchen/Washrooms Quartz Countertop And Upgraded Tiles In Foyer, Powder Room, Master Bathroom. Glass Shower. No Carpet In Upper Stairs. Close To Hwy 403, Schools, Parks, Shopping, Golf & More! Access To Backyard From Garage. (id:60365)
1606 - 15 Watergarden Drive
Mississauga, Ontario
Brand New, Never Before Lived in Unit. Welcome to Gemma Condos, Where Modern Design Meets Everyday Convenience. This Spacious 2 Bedroom +Den Suite Features an Airy Open-Concept Design, Complete with Soaring Floor-to-Ceiling Windows with a beautiful View. Enjoy a Generous Den Versatile Enough for a Third Bedroom, Dedicated Home Office, or Cozy Reading Nook. The Modern Kitchen Shines with Stylish Cabinetry, Luxurious Quartz Countertops, and Premium Stainless Steel Appliances. The Primary Bedroom Includes a Spacious Walk-In Closet and Private Ensuite Bathroom. Lease Includes Dedicated Parking and Storage Locker. Unbeatable Location! Just Steps from Plazas, Efficient Public Transit, Future LRT, Quick Access to Highway 401/403/407, and Only Minutes from Gourmet Dining, Cafes, Boutiques, and Endless Amenities! Seize Your Chance to Reside in One of Mississauga's Premier Neighborhoods! (id:60365)
1108 - 2185 Marine Drive
Oakville, Ontario
Exquisitely redesigned 2 Bed + Den corner unit in the prestigious Ennisclare on the Lake! Professionally renovated in 2020, this 1,576 sq. ft. home features floor-to-ceiling windows throughout, hardwood floors, custom cabinetry, imported Italian marble, quartz countertops, and premium stainless steel appliances. The chefs dream kitchen overlooks the sunken living room, perfect for entertaining. Enjoy three walkouts with abundant natural light. The massive primary bedroom includes a spa-like ensuite with detailed tile shower, while the oversized second bedroom has a double closet. The unit also has its own laundry room, a separate storage room, one parking space, and one locker. A beautiful combination of luxury, style, and comfort in one of Oakvilles most desirable lakefront communities. (id:60365)
15693 Airport Road
Caledon, Ontario
Brand New Spacious 4 Bedroom, 4 Bathroom Freehold 3-Storey Townhome by Regal Crest Homes in Upper Caledon East, just off Airport Rd. Offering 2,546 Sqft of Modern Living, the Ground Floor Features a Private Bedroom with Ensuite Ideal for Guests or In-Laws. Double Car Garage Plus 2 Car Driveway Parking. Main Level Boasts an Open-Concept Kitchen, Bright Family & Dining Areas, and a Separate Office Perfect for Work From Home. Upper Level Includes 3 Generous Bedrooms, 2 Full Bathrooms, and a Convenient Laundry Room. Thoughtfully Designed Layout with Plenty of Natural Light and Functional Space for the Whole Family. (id:60365)
701 - 55 Elm Drive W
Mississauga, Ontario
Beautiful unit at Towne Two condominium. Very bright & very clean 1+1 bed, 2 bathroom unit. Stunning unobstructive full west view. Just painted throughout. Large Living room with full west view. Dining Room also with full west view. Eat-in Kitchen. Separate Sun room which can easily be used as a bedroom. 4 piece ensuite in Primary bedroom. Comes with parking space. Amazing roof top amenities including roof top balcony with stunning views including views to Lake Ontario, Indoor Pool with Hot Tub and Sauna, Large Party Room, Billiards Room, Media Room, Meeting room, Exercise Room. Private Tennis Courts, Squash Courts. Outdoor BBQ area. Excellent location within steps of future Hurontario LRT. Walking distance to Square One, Celebration Square, Living Arts Centre, Central Library, YMCA, shopping, restaurants/pubs. Excellent access to highways 403, QEW and Toronto Airport. Building has 24 hr. gatehouse security. (id:60365)
89 - 7430 Copenhagen Road
Mississauga, Ontario
Spacious 3 bedroom townhome, 3 baths, located in sought after area/community! Open concept living & dining rooms overlooking the kitchen and with a walkout to the fenced backyard & BBQ patio. Laminate flooring throughout, prime bdrm has walkout to a spacious terrace perfect for sitting and enjoying a lovely sunset & breath of fresh air! There is natural gas hook up for BBQ in backyard patio, large windows in this unit as well. The finished basement recreation room or could be used as a 4th bedroom, offers it's own 3pc bathroom! Stainless steel fridge, stove, B/I Dishwasher, washer & dryer included. Upgrades have been made in this unit, but it requires some TLC & painting. The unit offers 3 car parking as well. Steps to transit, schools, shops & highways plus much more. Priced to sell quickly. Kitchen, bathrooms were updated years ago. (id:60365)
618 Santee Gate
Mississauga, Ontario
Welcome to 618 Santee Gate your next RENOVATED Mississauga dream home !!! The extensively upgraded and improved home is ready for some new owners to upgrade their lifestyle. This detached 3 bed/ 3 bath home literally comes fully equipped with a long list of special features sure to make you jump for joy !! The exterior has been tastefully upgraded with stucco exterior and professional landscaping through the front and back of the property with huge backyard, complete with a saltwater pool built in to surrounding deck, a custom pergola, garden shed, and no homes behind you for maximum privacy. On the main floor you will enjoy the custom kitchen upgraded appliances and built in cabinetry, spacious separate living room & dining room both with walkout's to the backyard oasis. Upstairs features 3 good sized bedrooms and a wonderful large private rooftop Terrace for your enjoyment. The basement has been finished with heated floors, a large rec room perfect for entertaining, and an additional bathroom and kitchenette. This home has truly been upgraded from top to bottom both inside and outside and should not be missed !!! (id:60365)
245 Avondale Boulevard
Brampton, Ontario
Beautifully renovated 3+1 bedroom semi-detached bungalow on a quiet, family-friendly street. Features include modern hardwood floors, pot lights, new interior and front doors, and an open-concept layout with a seamless flow between the kitchen, dining, and living areas. The primary bedroom offers a sliding door walkout to a Juliet balcony, complemented by two additional spacious bedrooms on the main floor. Half of the basement is finished as a self-contained apartment with a separate entrance, featuring a full kitchen, living area, large bedroom, and updated bathroom ideal for rental income or in-law use. The other half remain sun finished, providing excellent storage space or potential for future customization. Outside, the home boasts a fresh stone facade, 2023 roof, new gutters, select new windows, and a private fenced backyard with no neighbors behind. Ample parking for up to four vehicles completes this exceptional property. A true gem offering modern living, flexible space, and income potential this is a home you wont want to miss. (id:60365)

