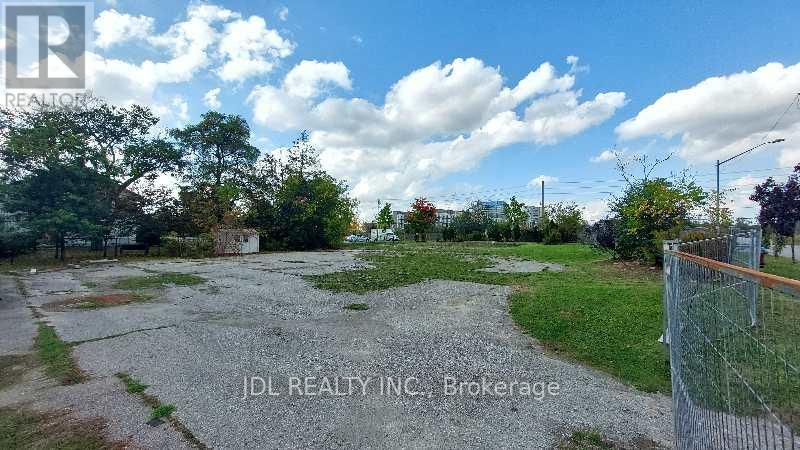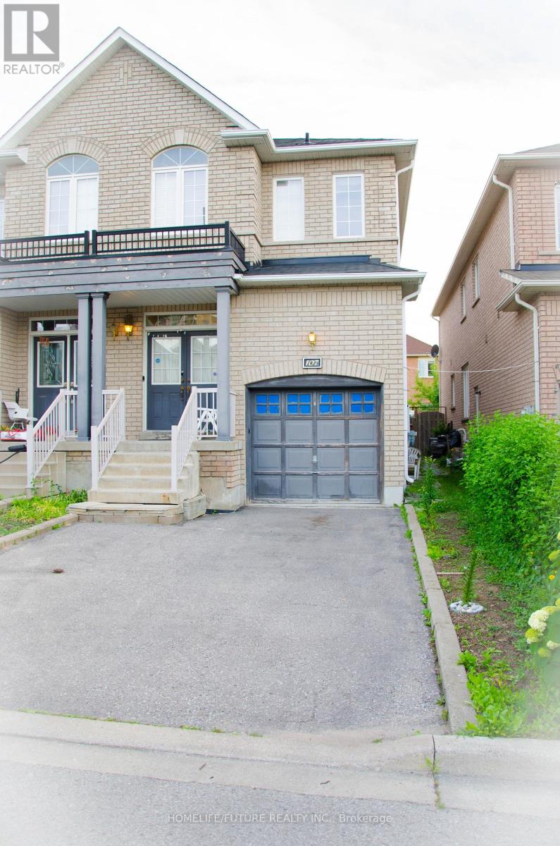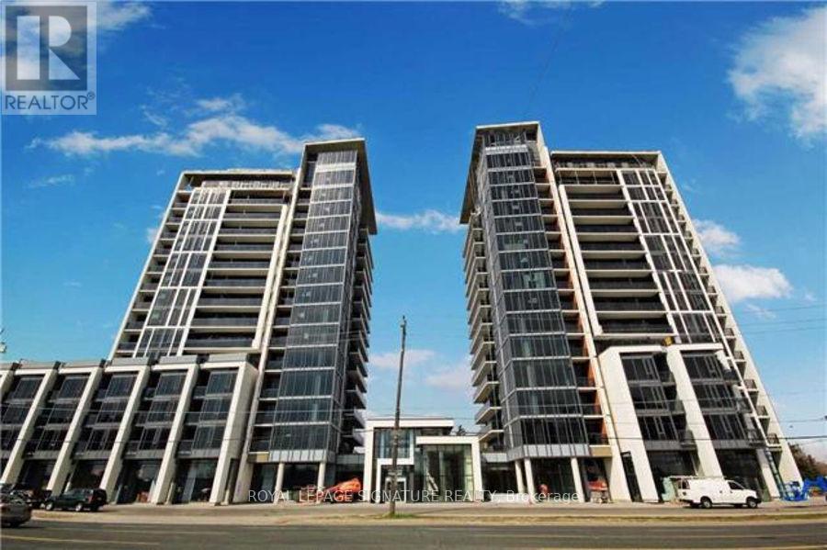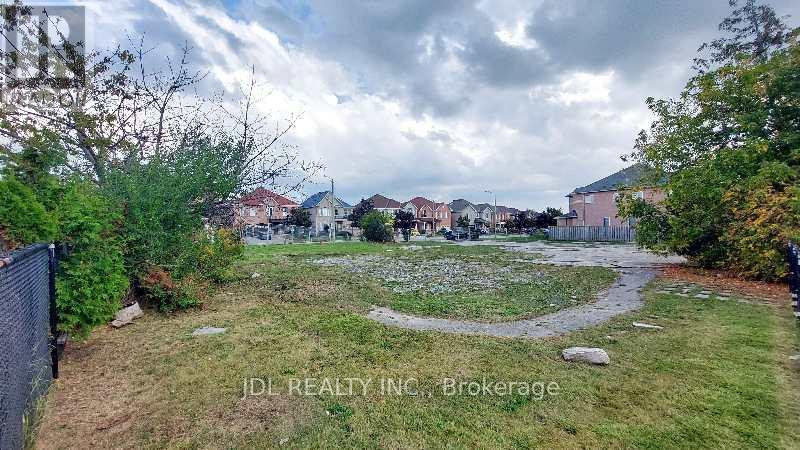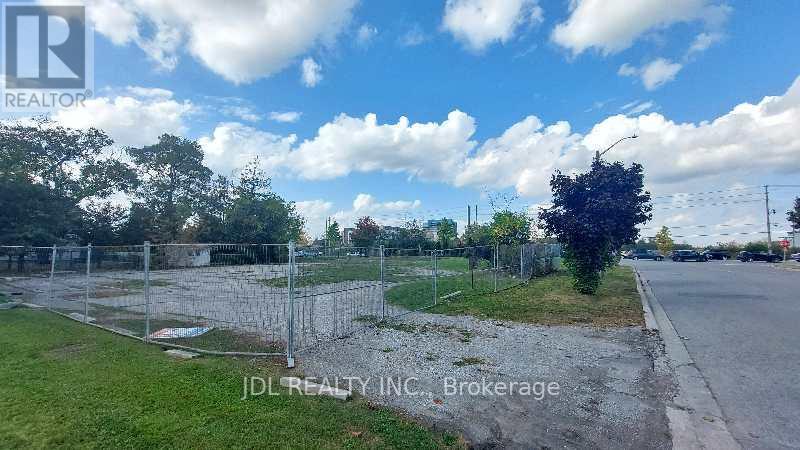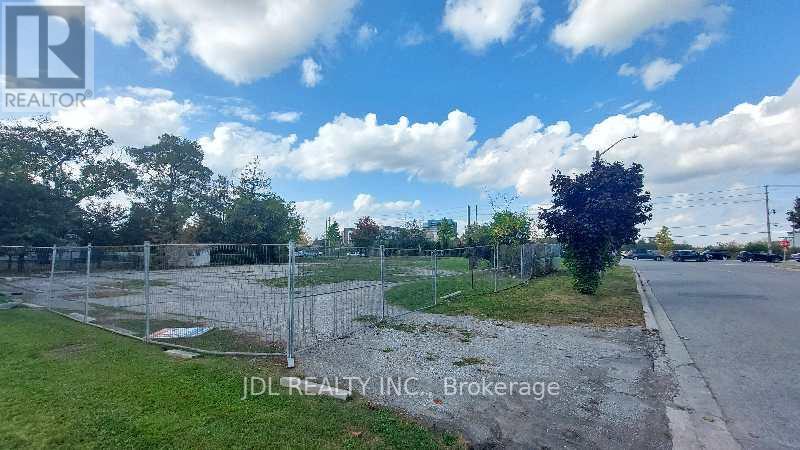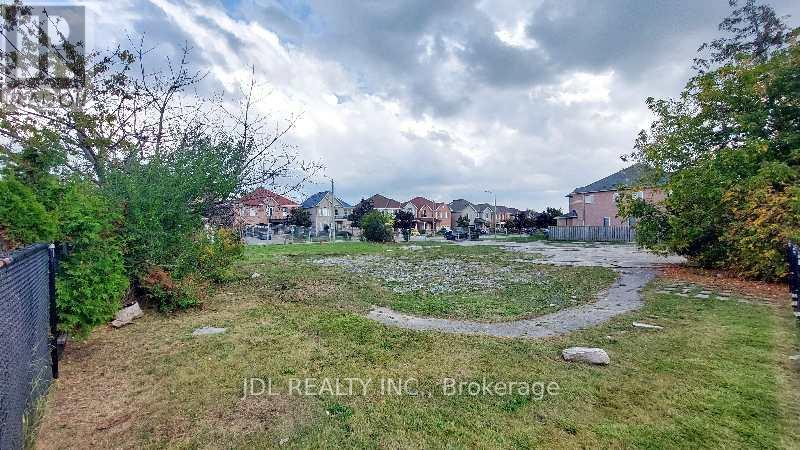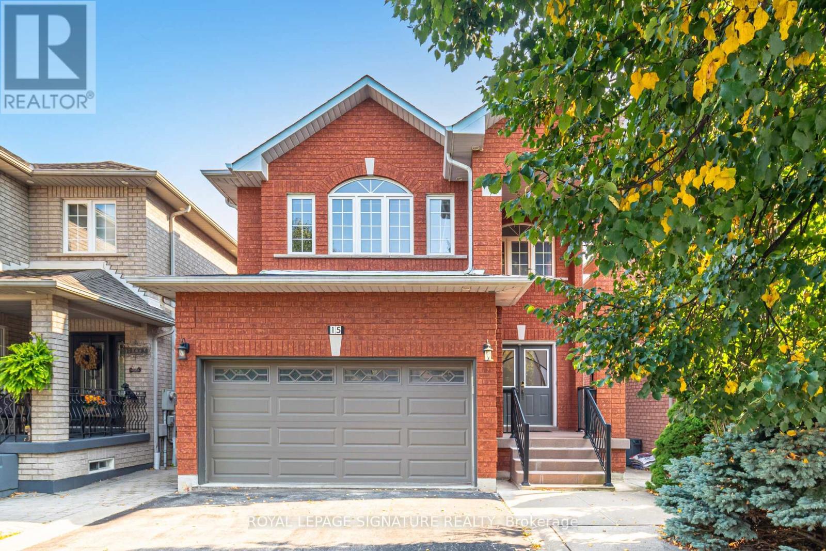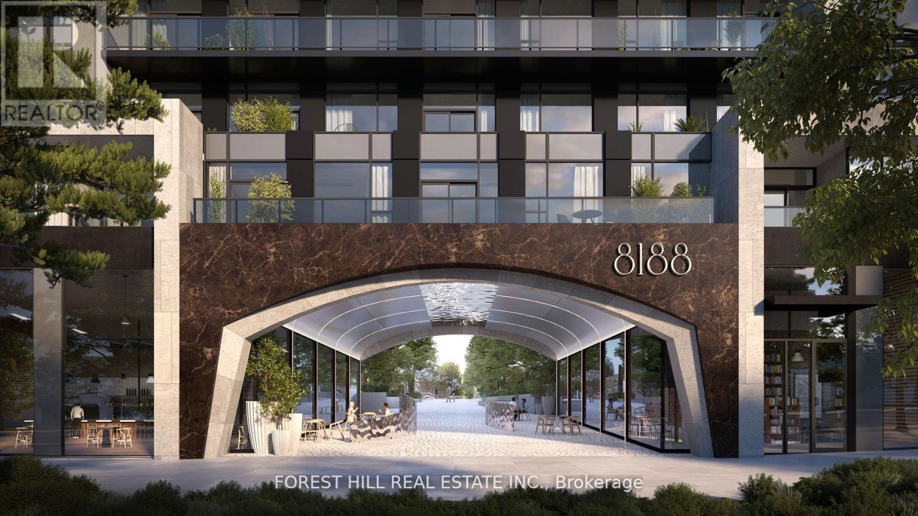Lot C - 0 Melbourne Drive
Richmond Hill, Ontario
Attention Builders and Investors! Vacant Land for sale! Design and Drawing of a 4000 Sqft detached house is available. Can be sold together with Lot A ( 1061 Elgin Mills Rd E) and Lot B (0 Melbourne Dr, Lot B). ** Full Legal Description: PART LOT 25, CONCESSION 2 MARKHAM, PARTS 1 & 2, PLAN 65R37040 SUBJECT TO AN EASEMENT OVER PART LOT 25, CONCESSION 2 MKM, PART 1, PLAN 65R37040 AS IN R751976 TOWN OF RICHMOND HILL (id:60365)
Main & 2 Flr - 107 Jack Monkman Crescent
Markham, Ontario
Prime Location!! Stunning 4-Bedroom, 2.5-Bathroom Semi-Detached Home Available For Lease In The Highly Sought-After Cedarwood Community Of Markham. This Freshly Painted Residence Features A Spacious Layout With A Bright Kitchen And Breakfast Area, Generous Principal Rooms, And A Large Primary Suite With Walk-In Closet And Ensuite Bath. Ideally Located Near Top-Ranking Schools, Parks, Banks, Hospital, Major Retailers Including Costco And Walmart, Shopping Centers, Hwy 407, And Accessible TTC/YRT Transit. Tenant Responsible For 70% Of Utilities. (id:60365)
210a - 9608 Yonge Street
Richmond Hill, Ontario
Welcome to unit 210A at 9608 Yonge St - located in the prestigious North Richvale Community of Richmond Hill| This unit features an open concept layout w/ open balcony| Laminate flooring throughout and granite countertops in kitchen| Stainless Steel appliances| Comes with locker and parking| (id:60365)
Lot B - 0 Melbourne Drive
Richmond Hill, Ontario
Attention Builders and Investors! Vacant Land for sale! Design and Drawing of a 3700 Sqft detached house is available. Can be sold together with Lot A (1061 Elgin Mills Rd E) and Lot C (0 Melbourne Dr, Lot C). **EXTRAS** Full Legal Description: PART LOT 25, CONCESSION 2 MARKHAM, PART 3, PLAN 65R37040 TOWN OF RICHMOND HILL (id:60365)
1202 - 350 Red Maple Road
Richmond Hill, Ontario
Welcome to The Vineyards, nestled in the sought-after Yonge and 16th area of Richmond Hill. This beautiful condo features a sleek modern kitchen with quartz countertops and a bright, open-concept living and dining area with hardwood floors, perfect for entertaining or relaxing in style.The luxurious primary suite includes a cozy window nook and an extra-wide closet, offering comfort and space. Need a little flexibility? The versatile den is ideal for a home office, nursery, or guest bedroom.Start your mornings with coffee on your private glass balcony overlooking the stunning David Dunlap Observatory Park. Then make your way to the resort-style amenities! Take a dip in the indoor pool, hit one of the two fully equipped gyms, enjoy a game of pickleball, or test your skills at mini-putt. Browse through one of the many shops conveniently located a short walk away. But if adventure is what you seek, hop on the GO Train just down the street! With endless activities and a vibrant community, this isnt just a home, its a lifestyle. See feature sheet in attachments for additional highlights including owned parking space located on first level and near entrance! (id:60365)
1061 Elgin Mills Road E
Richmond Hill, Ontario
Attention Builders and Investors! Vacant Land for sale! Design and Drawing of a 5000 Sqft detached house is available. Can be sold together with Lot B and Lot C(0 Melbourne Dr.). **EXTRAS** Full Legal Description: PART LOT 25, CONCESSION 2 MARKHAM, PART 4, PLAN 65R37040 TOWN OF RICHMOND HILL (id:60365)
1061 Elgin Mills Road E
Richmond Hill, Ontario
Attention Builders and Investors! Vacant Land for sale! Design and Drawing of a 5000 Sqft detached house is available. Can be sold together with Lot B and Lot C(0 Melbourne Dr.).** Full Legal Description: PART LOT 25, CONCESSION 2 MARKHAM, PART 4, PLAN 65R37040 TOWN OF RICHMOND HILL (id:60365)
66 Blazing Star Street
East Gwillimbury, Ontario
Welcome to this beautiful move-in ready home in a thriving, family-focused community, this is the perfect place to call home. The bright, open-concept main floor features hardwood floor, 9 ft smooth ceilings, and elegant pot lights, creating a warm and inviting atmosphere. An eat-in kitchen with stainless steel appliances, upgraded hood fan, quartz countertop flows seamlessly into the cozy living room - an ideal setting for family gatherings. The primary bedroom offers 5-piece ensuite with skylight, while additional bedrooms provide flexible space for kids, guests, or a home office. The finished basement includes an extra bathroom and endless possibilities - imagine playroom, guest suite, yoga room or a home theatre. Located steps from the brand new Queensville Elementary School, this home is in a community built with families in mind. The upcoming Health and Active Living Plaza (opening this Fall) will add a library, aquatics centre, and gym nearby. Local parks with playgrounds, plus Newmarket's shopping and dining options, driving range and golf courses are just minutes away. Commuters will appreciate the Queensville Park & Ride GO Transit stop and East Gwillimbury GO Station for easy Toronto access, with Hwy 404 conveniently connecting you to the entire GTA. (id:60365)
Lot B - 0 Melbourne Drive
Richmond Hill, Ontario
Attention Builders and Investors! Vacant Land for sale! Design and Drawing of a 3700 Sqft detached house is available. Can be sold together with Lot A (1061 Elgin Mills Rd E) and Lot C (0 Melbourne Dr, Lot C). **EXTRAS** Full Legal Description: PART LOT 25, CONCESSION 2 MARKHAM, PART 3, PLAN 65R37040 TOWN OF RICHMOND HILL (id:60365)
449 Alex Doner Drive
Newmarket, Ontario
Located in Newmarkets prestigious Glenway Estates, this beautifully upgraded detached home offers 3,504 sqft of spacious living with 4 bedrooms plus a den, thoughtfully designed for both comfort and function. Over $150K in recent upgrades showcase the pride of ownership, including new windows (2023), HVAC system (2024), hardwood floors (2024), custom stairs with glass railing (2024), renovated bathrooms (2025), and a redesigned laundry room (2025). The oversized kitchen features a new dishwasher, stove, and refrigerator, and seamlessly connects to the bright and welcoming family room, while fresh paint in 2024 makes the home move-in ready. Tenants will enjoy one garage parking space and one ground parking space, full access to the deck, while the basement is reserved for landlord storage and occasional use. (id:60365)
15 Water Garden Lane
Vaughan, Ontario
Lovely 4 Bedroom Detached Home. 2153 Sq.Ft. Plus a Fully Finished Walk-Out Basement. Main floor Grand room Living & Dining with a Gas Fireplace, Pot Lights, Crown Molding. Family size Kitchen with a huge Breakfast Area, Centre Island, Ceramic floors & Backsplash, Granite counters, Stainless Steel Appliances, Gas Stove & walk out to large deck. Upper floor consists of 4 good sized Bedrooms, Primary with it's own 5 piece ensuite Bathroom & a large Walk-in Closet. Open Concept Basement with Gas Fireplace, Kitchen, 2 pc Bath & a walk-out to patio. Carpet Free Home, Inside Garage access, Security sensors on all windows. Wifi Thermostat, Wifi Keyless Door entry & exterior lights. Gas BBQ Connection. Extra Attic Insulation & Garage is insulated & drywalled. (id:60365)
Th108 - 8188 Yonge Street
Vaughan, Ontario
Welcome to the brand new condos at 8188 Yonge St! Discover modern elegance overlooking nature & the Uplands Golf & Ski Club, built by Constantine Enterprises and Trulife Developments. These meticulously designed units offer open-concept layouts, high-end finishes, and floor-to-ceiling windows that fill your home with natural light. Enjoy chef-inspired kitchens, and private balconies with stunning unobstructed views. Offering exclusive amenities, including a state-of-the-art entertainment & fitness centre, outdoor pool, upper lever party room & terrace, co-working space, indoor childrens play area, and concierge services. Nestled in a prime location on notable Yonge Street, 8188 Yonge offers the perfect blend of sophistication and convenience. Don't miss your chance to own a piece of luxury! **EXTRAS** 2 storey townhome with 11' ceilings on main floor, private patio with bbq gas line and separate 2nd storey terrace. Quartz counters, Stainless steel appliances, Samsung washer & dryer. Building is under construction. Unit is complete! (id:60365)

