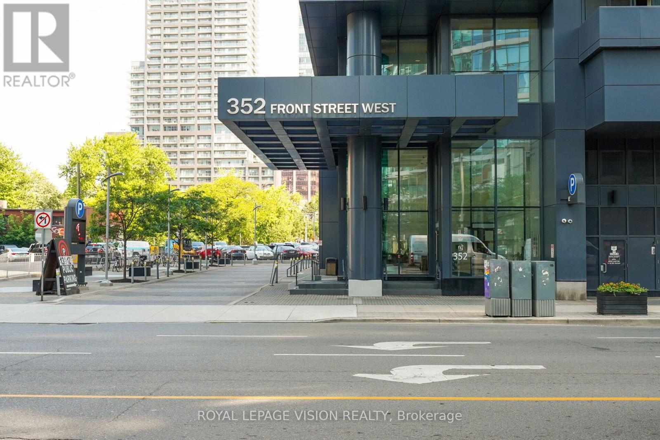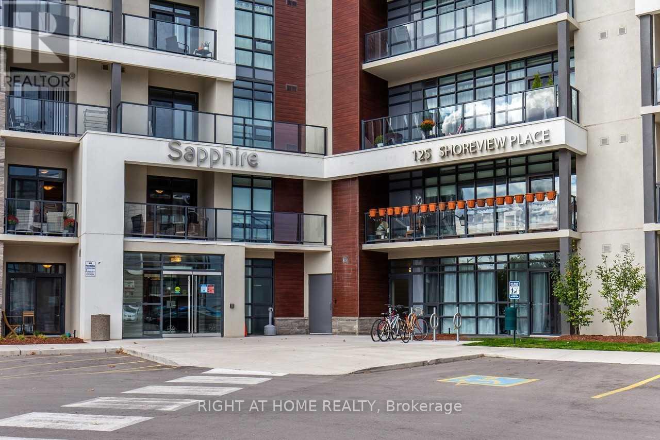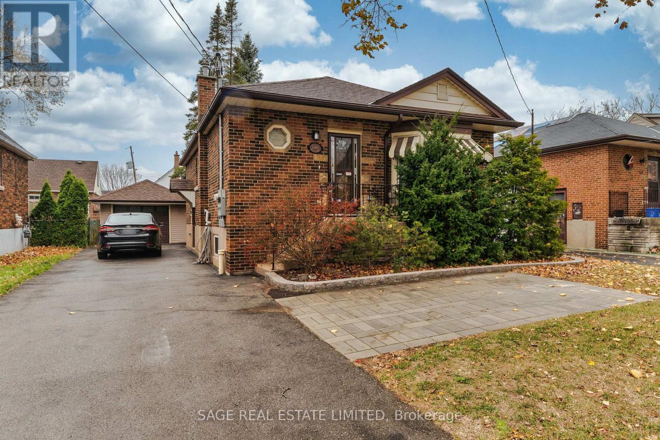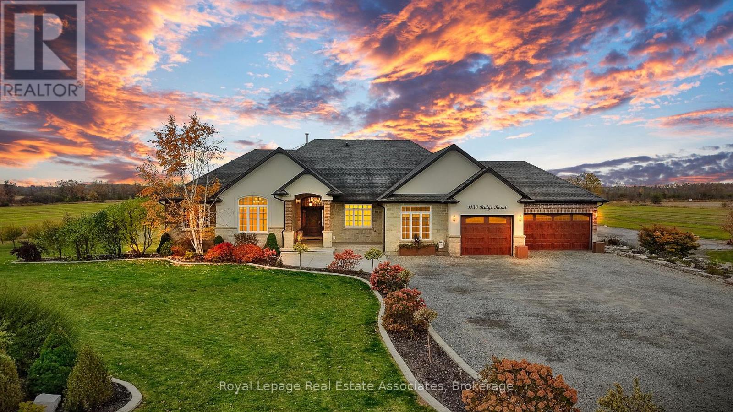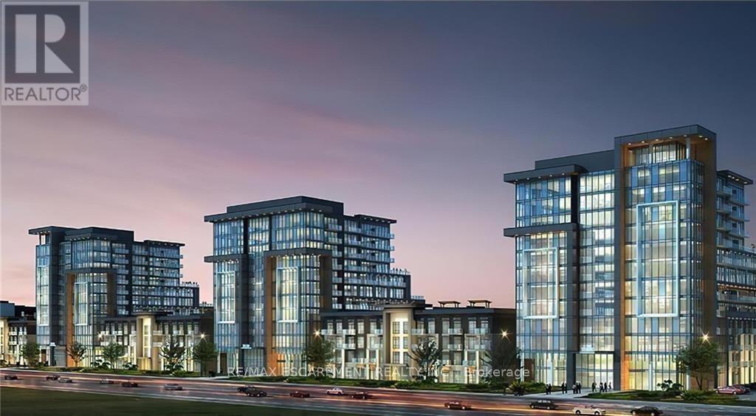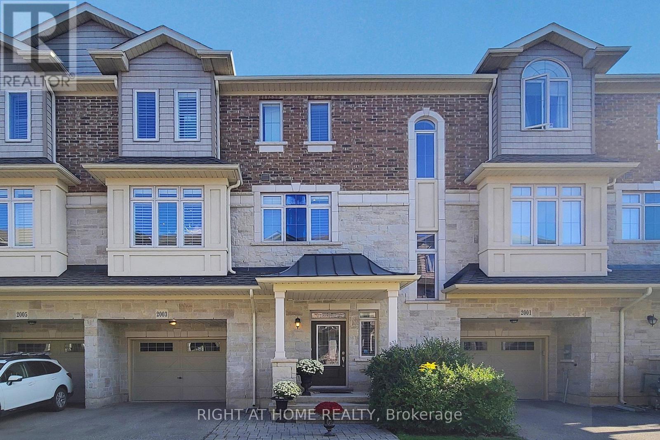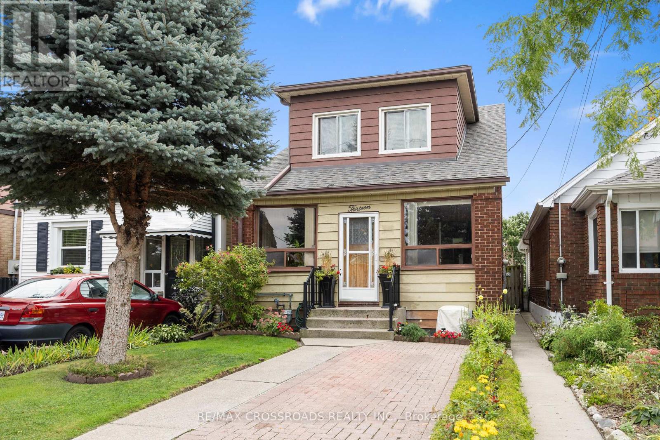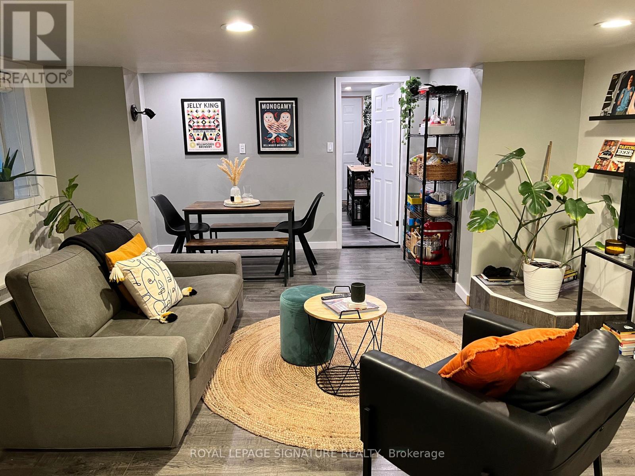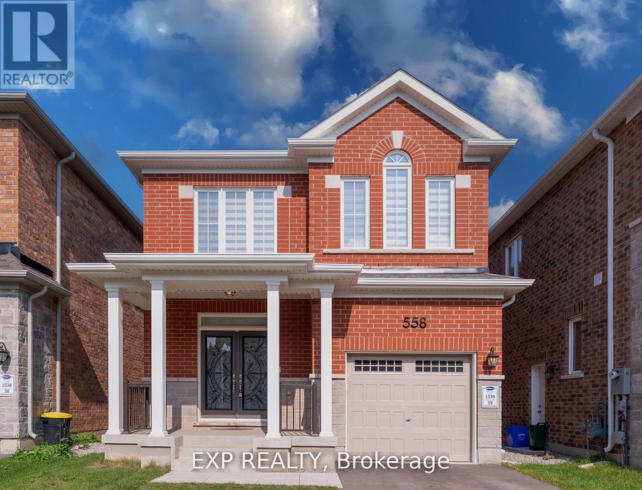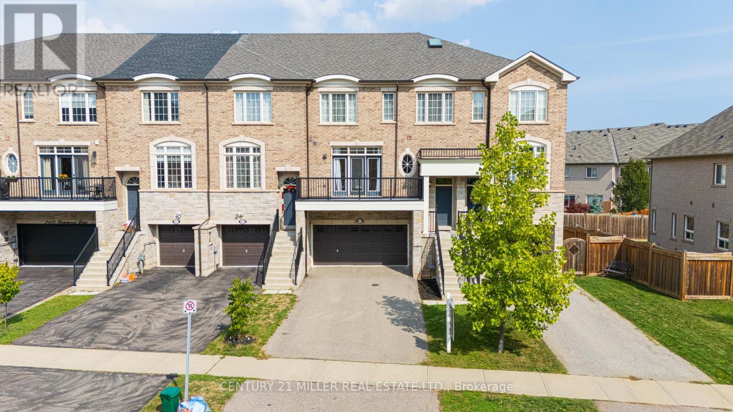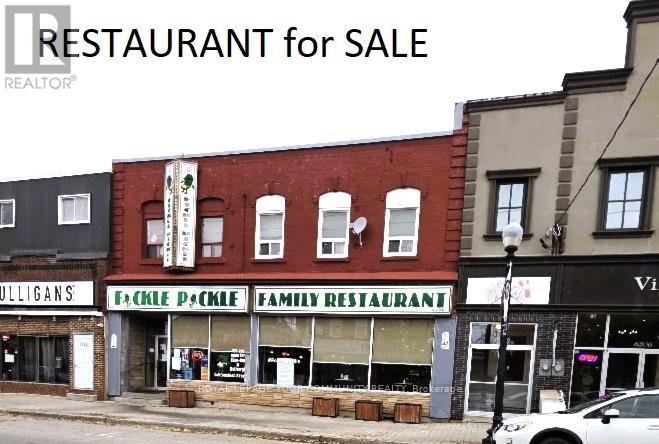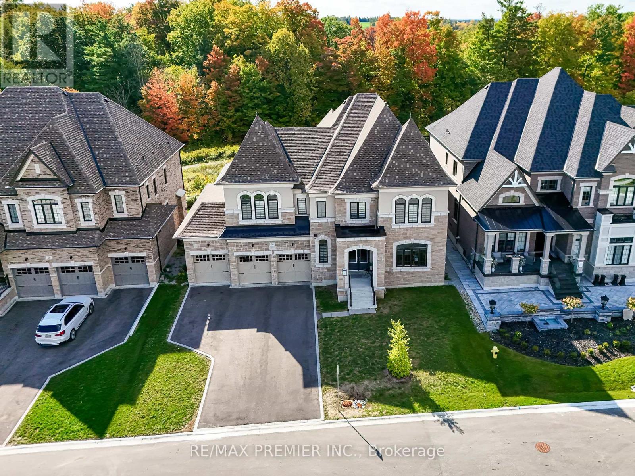2012 - 352 Front Street W
Toronto, Ontario
Fly Condos In The Entertainments District. An Absolutely Amazing and Spacious 1 Bedroom W/ An Actual Large Den For Work, Or Secondary Bdrm. , Step Out To The Historic Clarence Sq Park Close To TTC Union Station, CN Tower, Rogers Centre !! Restaurants ! The Pathway !! The Financial District !!! Huge Balcony With W/O From Living Room. Floor To Ceiling Windows, Bright Unobstructed West View. Walking Distance To The Water And Toronto's Downtown Walk/Bike Trail and Street Car (id:60365)
334 - 125 Shoreview Place
Hamilton, Ontario
Welcome To The Highly Sought-After Sapphire Condos On The Lake! This Bright And Inviting 1 Bedroom + Den Suite Offers A Functional Layout With Modern Finishes Throughout. Natural Light Flows Into The Open-Concept Living Area Through The Balcony Walk-Out, Creating A Warm And Welcoming Space To Relax And Unwind. The Kitchen Is Equipped With Stainless Steel Appliances, Quartz Countertops, And Ample Storage. The Den Provides Nice Versatility For A Home Office Or Cozy Reading Nook. Enjoy The Rooftop Terrace Overlooking The Water, Fully Equipped Fitness Centre, Party Room, And Meeting Room.Conveniently Located Just Steps From The Waterfront, Walking Trails, Parks, And Minutes To Highway Access, GO Station, Shops, And Restaurants. Come See It And You'll Love It! (id:60365)
Main - 146 East 34th Street
Hamilton, Ontario
Gorgeous 3-bedroom main floor unit in the sought-after, family-friendly Raleigh neighbourhood.This bright and spacious home is ideally located close to parks, schools, public transit, and Juravinski Hospital. Features include a modern kitchen with stainless steel appliances, a covered back patio, detached garage, parking for two vehicles, central vac, and private laundry. Enjoy shared access to a fully fenced backyard with the basement tenant. Simply move in and enjoy this beautifully maintained home! (id:60365)
1130 Ridge Road
Hamilton, Ontario
Don't miss this incredible and rare opportunity to own a luxury, custom built bungalow with over 4800 sq ft of living space, located on over 21 acres of scenic land, including a 2500 sq ft workshop, a private pond, forest and farmland! Enjoy the stunning sunsets and the peace and privacy of country living in desirable Stoney Creek and still be close to all the city amenities. Upon entering this remarkable residence, you will be amazed by the beautiful wide-open views from the oversized windows and the attention to detail in this exceptionally well built bungalow, which can easily be wheelchair accessible. The chef-inspired custom kitchen features an oversized island, solid wood cabinets, granite countertops, heated tile floor and high end stainless steel appliances including double ovens, 6 burner gas range, bar fridge, ice maker and a walk-in butler's pantry with stand-up freezers. Enjoy morning coffee in the lumon-glass enclosed 3 season sunroom. Relax by the gas fireplace in the living room, with 12 ft cathedral ceilings and stunning barn beams. The laundry room/mudroom has direct entry to the heated 3+ car garage (over 1000 sq ft) with epoxy floors and 12 ft ceilings. The primary suite features his/hers walk-in closets and a spa-like 4 pc ensuite with heated tile floors. Two additional bedrooms on the main floor - one with a private 3 pc ensuite and the other with a cathedral ceiling- would be an ideal office space. If you love to entertain, the open concept rec room with a wood burning stove in the walk-out basement will amaze you! It is also roughed in for a second kitchen, wet bar and laundry room and would be an ideal in-law suite. Ample storage throughout the home and two seperate cold rooms. This is a perfect property for business owners, investors, multi-generational living or anyone seeking the peace and privacy of luxury country living! (id:60365)
811 - 470 Dundas Street E
Hamilton, Ontario
Modern condo 545sf + 59sf Balcony one-bedroom condo offers the perfect blend of comfort, versatility, and location in a highly desirable area. Built by the award winning New Horizon Development Group. This unit features numerous upgrades throughout, including a balcony with the best exposure in the building. Also, modern appliances and stylish finishes, the unit provides a contemporary living experience. Situated in a prime location, residents enjoy convenient access to amenities, public transportation, and the vibrant offerings of the neighborhood. Whether looking for a cozy urban retreat or a functional space, this condo presents an excellent opportunity for both homeowners and investors seeking quality and convenience. Geothermal heating & cooling, includes 1 parking spot and 1 locker. (id:60365)
2003 Deerview Common
Oakville, Ontario
Welcome to Bronte Park Town Manors, a prestigious enclave of only 20 executive townhomes by renowned builder Markay Homes, ideally situated steps from Bronte Provincial Park and surrounded by the scenic trails, woods, and waters of 14 Mile Creek in the sought-after Bronte Creek community. This stunning Parklane model, the largest in the complex, offers approximately 2,345 sq. ft. of luxurious living space across three well-designed levels. The ground floor features a spacious custom foyer with inside access to the garage and backyard, along with a versatile fourth bedroom and 3-piece bath, perfect for guests or a home office. The main level boasts a bright, open-concept layout with 9 ceilings, California shutters, dark hardwood floors, convenient main-floor laundry and a solid oak staircase with wrought-iron pickets. At its heart is a gourmet kitchen with upgraded cabinetry, Stone countertops, designer backsplash, an oversized center island with breakfast bar, and premium stainless steel appliances, seamlessly connected to a refined dining area and a sun-filled living room with floating fireplace, plus walkout to a raised deck with tranquil treed views. Upstairs, youll find three generous bedrooms including a primary suite with walk-in closet and upgraded spa-like ensuite featuring a glass shower and stone counters, complemented by another full bathroom. The fully finished lower level extends the living space with a large recreation area, 2PC Washroom and cold cellar. Complete with a private backyard, garage access to the yard, and an unbeatable location close to schools, shopping, Starbucks, groceries, hospital, GO Transit, and major highways including 407, 403, QEW, and Dundas, this home offers the perfect balance of modern luxury, comfort, and conveniencetruly a must-see property. (id:60365)
13 Homeview Avenue
Toronto, Ontario
Location! Location! Location! Stunning Gourmet Chef's Kitchen with Stainless Steel appliances. Outdoor Space Is A Dream with a gorgeous deck and fully fenced private yard one bus to the station. Just steps to Walmart, Stockyards, Home Depot, Metro, Library and School and Banks. This is an opportunity not to be missed! (id:60365)
B - 203 Caledonia Road
Toronto, Ontario
This charming, all-inclusive 600 square foot apartment offer a prime leasing opportunity in the sought-after Corso Italia-Davenport neighborhood. Step inside to discover high ceilings, vinyl flooring, and an updated kitchen that flows seamlessly into the spacious open-concept living area. The unit also features a newly renovated three-piece bathroom, the convenience of ensuite laundry, and a large dedicated storage room. All located within walking distance of the lively shops and restaurants on St. Clair Avenue West, excellent TTC transit options, and Earlscourt Park for easy access and enjoyment. Internet, cable TV, hydro, heat, water are all included in rent. (id:60365)
558 Kennedy Circle W
Milton, Ontario
Do not miss this stunning 4bedroom, 3bathroom, large executive detached home in newer Cobban community. Very clean and well maintained through out. Main floor boasts 9' ceiling, hardwood floors, oak stairs, upgraded kitchen with stainless steel appliances. Living/Family room has perfect setting with gas fireplace. Convenient upstairs laundry. Huge Master bedroom comes with 4 pc ensuite and standing shower. Conveniently Located Near School, Shopping, Major Hwys and All Amenities. (id:60365)
2419 Baronwood Drive
Oakville, Ontario
Welcome to this beautifully appointed townhouse offering over 2,000 sq. ft. of bright, thoughtfully designed living space. Rarely found in townhome living. This property includes a double car garage and an extended driveway with parking for four vehicles, ideal for growing families, guests, or multi-driver households. Inside, the main level features a sunlit living room and a cozy breakfast nook, seamlessly flowing into a formal dining area that opens to a private balcony, perfect for morning coffee or evening relaxation. The inviting family room with a fireplace provides a walk-out to the backyard, where lush green space adds a sense of privacy and serenity. Upstairs, the spacious primary bedroom includes a private ensuite, while the two additional bedrooms are connected by a well-designed Jack and Jill bathroom, a smart layout that balances comfort and convenience for families or guests. With its open-concept floor plan, abundant natural light, and location in a highly desirable neighbourhood, this home offers the perfect blend of style, space, and everyday functionality. (id:60365)
6302-04 Main Street
Whitchurch-Stouffville, Ontario
Location Location! Prime Location Restaurant In The Heart of STOUFFVILLE* Don't miss this incredible chance to own a family-run restaurant*Well Established*Homemade comfort food*Open Cooking Area*Quality dishes and a welcoming atmosphere*This fully equipped restaurant is ready for you to take the reins and continue its legacy*the location offers excellent visibility and access in a vibrant and growing community*FICKLE PICKLE is renowned for its signature as being a Family Restaurant*Turn Key Operation*. Take advantage of repeat customers and expanded exposure. Keep a similar menu or bring your own* (id:60365)
30 Enclave Court
Vaughan, Ontario
Welcome to 30 Enclave Court, approx 5000sq ft, a stunning custom-built home only a few years old, located on one of the most prestigious and upscale streets, backing onto a tranquil conservation and Coper Creek Golf Course. This exquisite 5-bedroom, 6-bathroom estate offers timeless elegance, modern luxury, and thoughtful design throughout. Step inside to soaring 10-foot ceilings, rich hardwood floors, and a seamless flow across the main level. The gourmet kitchen is a chef's dream, featuring granite counters, a Sub-Zero refrigerator, a Wolf stove, custom cabinetry, and a walkout to a private deck with views of the colourful ravine. The open-concept living and dining spaces are accentuated by a striking coffered ceiling, while the elegant family room boasts a cozy fireplace and expansive windows overlooking the ravine. A private main-floor office is ideal for working from home, complemented by two separate powder rooms conveniently located in different areas of the main floor. A residential elevator provides effortless access to all levels. Upstairs, discover five generously sized bedrooms, each complete with its own private ensuite, along with the convenience of a second-floor laundry room. The primary suite is a true retreat, showcasing a spa-inspired 5-piece ensuite and one of the largest walk-in closets you'll ever see. The walk-out basement extends the living space outdoors, with direct access to the private backyard and ravine views perfect for serene mornings or entertaining guests. Additional features include a 4-car tandem garage, elegant finishes throughout, and an unmatched location that combines prestige with privacy. (id:60365)

