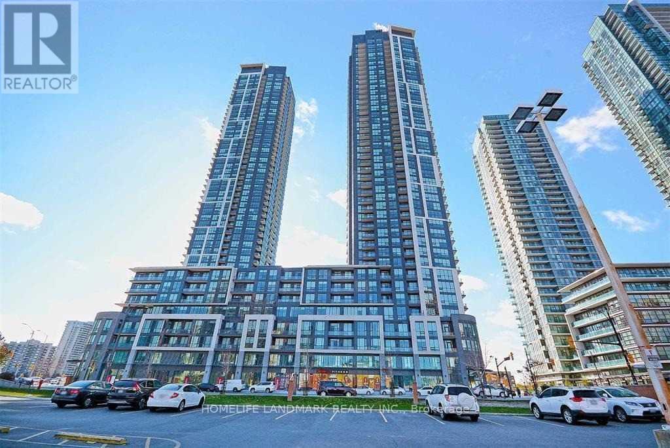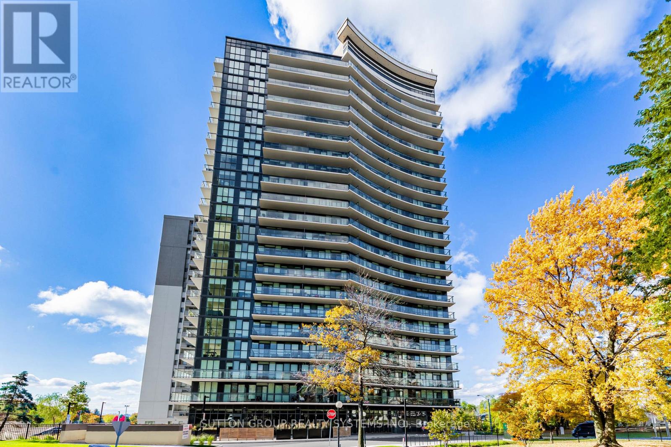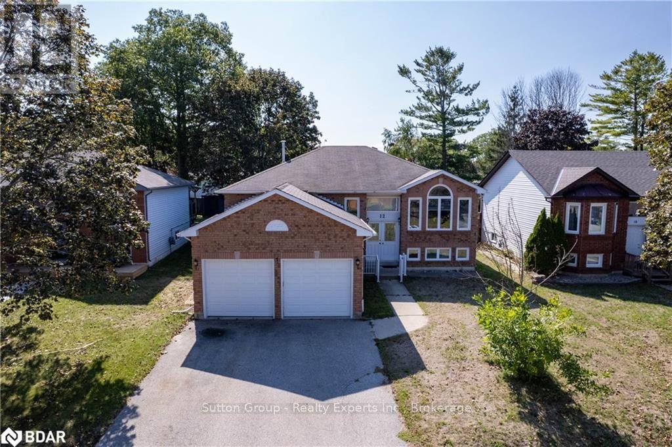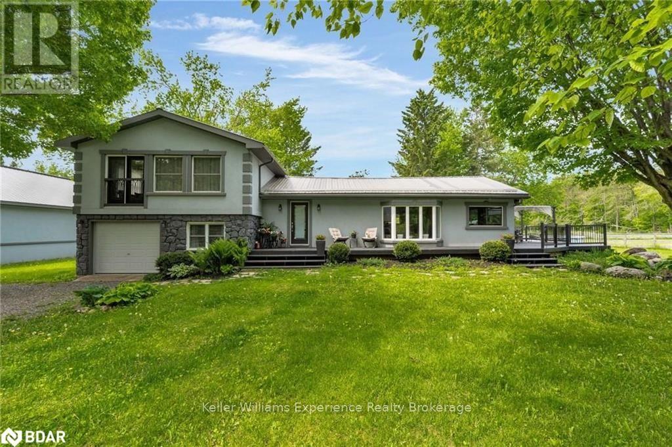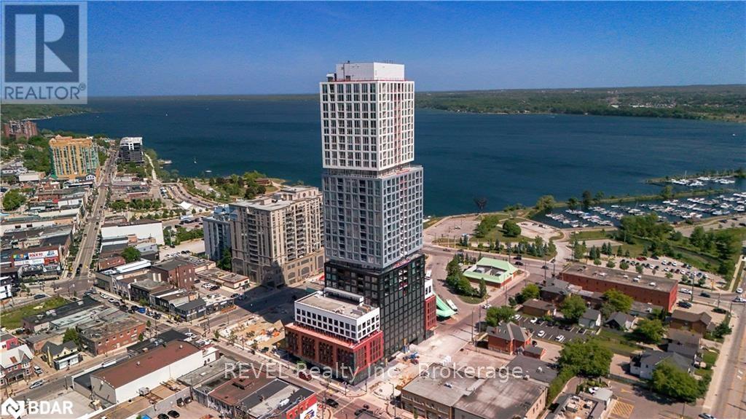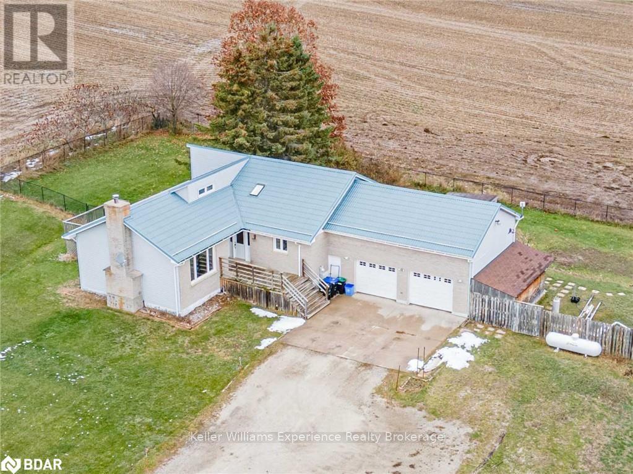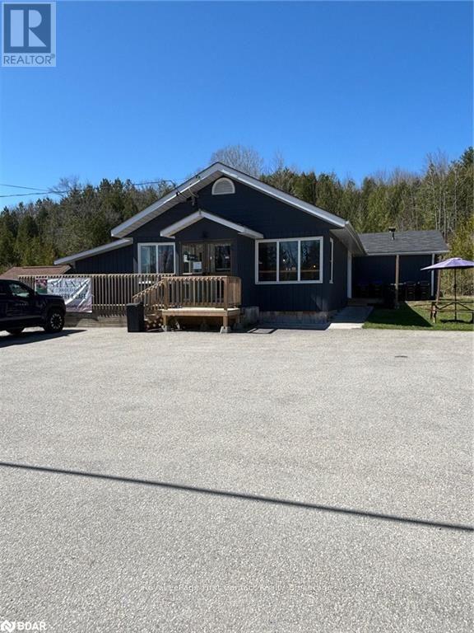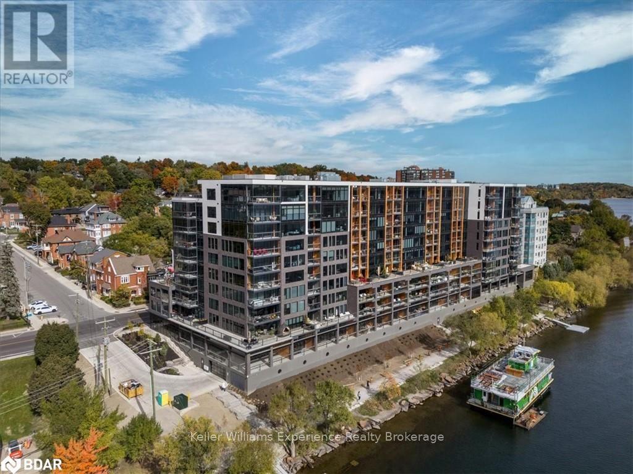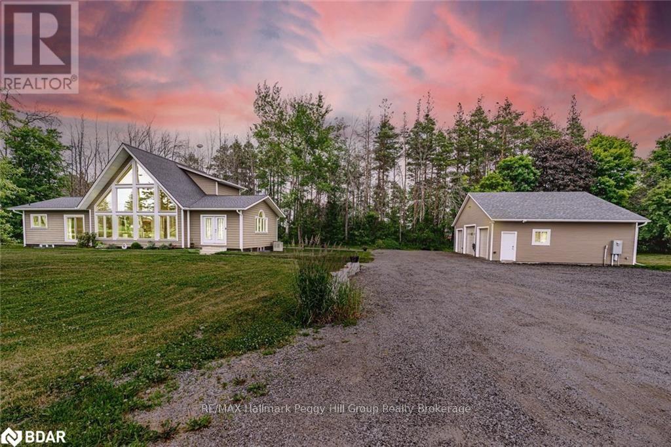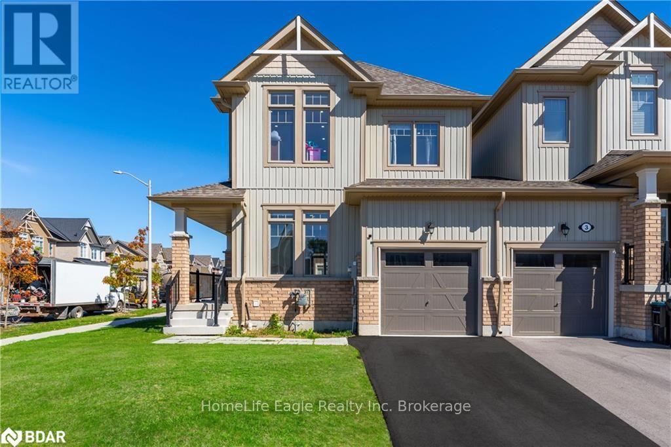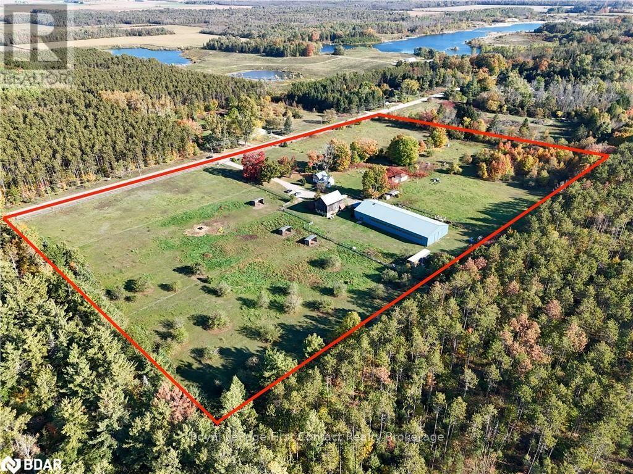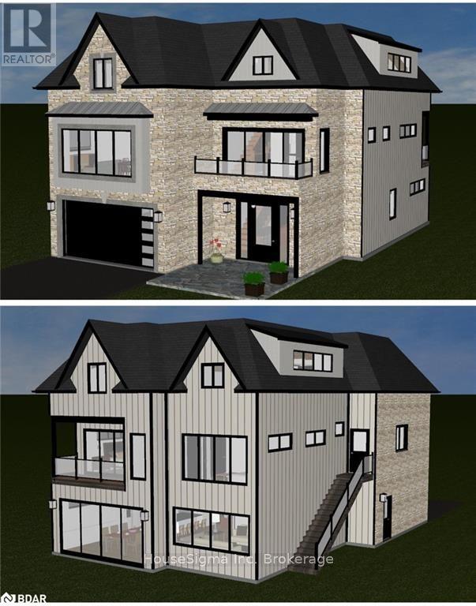517 - 510 Curran Place
Mississauga, Ontario
Luxury One Bed+Den With Open Concept Gourmet Kitchen & Quartz Counter Tops, Stainless Steel Appliances. Laminate Flr Throughout, Den Can Be Used 2nd Bedroom. One Parking & One Locker. Located In Prime City Centre, Walk To Square One Mall, Living Arts, Sheridan College. Highly Desirable Condo Many Amenities Include: Indoor Pool, Sauna, Roof Top Terrace, Party Room, Gym, Meeting Rooms, Guest Suites. Pictures are all before tenanted just for Showing. (id:60365)
611 - 1461 Lawrence Avenue W
Toronto, Ontario
Modern 1-bedroom condo in a highly sought-after community! Bright, functional layout with floor-to-ceiling windows and open-concept living. Sleek kitchen with full-size appliances and stone counters. Spacious bedroom with large closet & sliding doors for privacy. Enjoy a private balcony with open views. Exceptional amenities including gym, party room & concierge. Steps to transit, shops, cafes, parks & everything you need. The perfect space for first-time buyers, investors, or anyone seeking a vibrant urbanlifestyle! (id:60365)
12 Langevin Drive
Wasaga Beach, Ontario
Lovely Bright, Open & Spacious, Beautifully Finished Family Home. Featuring 3+2 Bedrooms, 2+1 Bathrooms; New Corian Counter tops w/new sink, faucet, New Build-in Stove, Microwave And Oven On the Wall. Newer CAC and Furnace. Dedicated Dining Area, Fantastic Open Concept Plan. Just Ready To Move In. Large Private Backyard. Professionally Finished Basement With 3 Pc Bathroom, 2 Bedrooms For Extended Or Generational Families. Great Location! Close to Beach Area One, Stonebridge Shopping Center, Restaurants, Banking, Medical & the New Library and Arena. Don't miss your opportunity! Schedule your showing today! (id:60365)
1398 Old Second Road North Road
Springwater, Ontario
Welcome to your private country retreat nestled on 78 sprawling acres in the heart of Springwater, this extraordinary property offers the perfect\r\n blend of peaceful living, recreational opportunities, and income potential. Featuring two beautifully maintained homes, this estate is ideal for\r\n multigenerational living or rental income. The main house exudes a cozy modern rustic charm, complete with a large main bathroom and a\r\n relaxing sauna, providing the perfect escape after a day outdoors. Each residence is thoughtfully designed, offering modern comfort with scenic\r\n views of the surrounding countryside. Step outside to enjoy your above-ground swimming pool, perfect for summer relaxation, or explore the\r\n network of private trails winding through the lush forested acreage ideal for hiking, ATVing, or horseback riding. For the equestrian enthusiast,\r\n this property boasts multiple horse paddocks and an impressive 5/8-mile sand race track. The race track isn't just for horses it’s a multi-purpose\r\n space ideal for snowmobiling, dirt biking, or other recreational activities throughout the seasons. Whether you're training, racing, or simply\r\n having fun, the track adds excitement and versatility to this incredible property. A three-bay workshop with vehicle lifts is perfect for the car\r\n collector or hobbyist, offering ample space for storage and projects. An additional separate garden suite offers flexibility as a guest house, home\r\n office, or potential rental. Located just off a major highway, you'll enjoy easy access to Barrie, local ski resorts, golf courses, and all-season\r\n recreation. Located an hour from Toronto Pearson Airport and Muskoka Cottage Country, this property accommodates all lifestyles. Whether\r\n you're looking for a private family compound, a hobby farm, or a unique business opportunity, this one-of-a-kind estate delivers. Don't miss your\r\n chance to own this incredible Springwater sanctuary where luxury meets lifest (id:60365)
39 Mary Street
Barrie, Ontario
Welcome to Debut Condos in the heart of downtown Barrie. Suite 1312 is a brand new 2 bedroom + den, 2 bathroom condo offering 771 sq ft of modern open-concept living plus a 50 sq ft private balcony. Enjoy western exposure with stunning city views and sightlines toward Kempenfelt Bay. Floor-to-ceiling windows provide abundant natural light, and the den offers an ideal workspace. One parking space included. Prime location steps to Barrie's waterfront, marina, beaches, parks, dining, shopping, and entertainment. Close to waterfront trails, transit, the GO Station, and Hwy 400 for easy commuting. Building amenities include 24/7 concierge, state-of-the-art fitness center, outdoor pool with cabanas, entertainment lounges, guest suites, and on-site future retail and dining options. Experience modern waterfront living in one of Barrie's most desirable new communities. (id:60365)
2717 3/4 Sunn Side Side Road
Clearview, Ontario
Welcome to 2717 3/4 Sideroad in New Lowell, where peaceful country living meets modern design. This open-concept contemporary custom home sits proudly on 1+ acre, offering space, comfort, and style all in one package.Step inside to soaring vaulted ceilings, bright natural light, and a warm, inviting layout. The sunken living room features a cozy wood-burning fireplace, creating the perfect backdrop for family gatherings or a quiet night in. The main level provides three spacious bedrooms, including a comfortable primary suite with a private ensuite. Downstairs, the fully finished lower level adds exceptional flexibility with a second kitchen, living room, fourth bedroom, ample storage, and a separate entrance — an ideal setup for an in-law suite, multigenerational living, or added rental potential. Outside, the property continues to impress. The garage features its own 60-amp electrical panel, giving you room for tools, EV charging, or future upgrades. The backyard shed is pre-wired for a hot tub, making it easy to create your own private outdoor retreat. A durable steel roof offers long-term peace of mind.All of this sits in a serene country setting just minutes from Angus, Stayner, Creemore, and Collingwood, giving you the best of rural living with convenient access to nearby amenities. (id:60365)
14558 12 Highway
Tay, Ontario
COMMERCIAL BUILDING LOCATED ON BUSY HWY 12 AND ONLY MINUTES TO HWY 400. NEW ROOF IN 2023. NEW INSULATION AND WIRING IN 2020. LARGE PAVED PARKING AREA. INCLUDES A 800 SQ FOOT 2 BEDROOM UNIT THAT WAS FULLY RENOVATED IN 2022. LARGE LAUNDRY AREA, 2 WALK OUTS AND FENCED YARD. 2 STORAGE SHEDS.\r\nCLOSE TO GEORGIAN BAY, MARINAS, CAMPING, AND MANY TOURIST ATTRACTIONS. (id:60365)
714 - 185 Dunlop Street East Street E
Barrie, Ontario
Experience urban elegance in this luxury condo, perched on the seventh floor with stunning unobstructed views of the lake and city skyline. This exquisite downtown residence boasts three spacious bedrooms and two modern washrooms, a gourmet kitchen, a dedicated dining room, an expansive living room and large frameless glass open-air/ enclosed "Lumon" balcony system that allows window panes to slide easily and stack allowing enjoyment of the stunning waterfront with access to the outside environment or protected from the natural elements. Extensive floor to ceiling windows in principal rooms and the primary bedroom retreat invite natural light and breathtaking views of sparkling lake Simcoe. The heart of this home is the spectacular chefs kitchen, perfect for hosting elegant dinner parties, eat-in kitchen provides functionality, sophistication and ample storage. Conveniently located off the hallway, you'll find a well appointed for peace washroom and the laundry room complete with the sink and storage solutions. This condo is designed for comfort and convenience featuring an additional storage locker. Two assigned parking spaces are available for your convenience. The building enhances your lifestyle with exceptional amenities, including concierge services, gym, spa, sauna, steam room, rooftop patio with barbecue, common room/ party room, pet wash, kayak storage and so much more. Don't miss the opportunity to make this stunning condo your new home where luxury meets breathtaking water views. (id:60365)
1783 County Road 6 South
Springwater, Ontario
BOLD ARCHITECTURE, LUXURY UPGRADES, A HEATED 3-BAY SHOP, & SEPARATE 200 AMP SERVICE TO BOTH THE HOUSE & THE SHOP ON OVER HALF AN ACRE OF COUNTRY LIVING! Step into this 2019 Linwood home offering over 3,300 sq ft of finished living space on a beautifully landscaped half-acre lot, just minutes from downtown Elmvale. Enjoy an unmatched lifestyle close to Wasaga Beach, the Elmvale Jungle Zoo, Tiny Marsh, parks, schools, a library, an arena, and beloved community events like the Maple Syrup Festival and Fall Fair. This property is designed to impress, with a striking A-frame roofline, oversized triple-pane windows, double-door entry, manicured gardens, a stone patio, gazebo, and full landscape lighting with built-in irrigation. The heated and insulated detached shop with 3 garage doors, a commercial-grade Liftmaster opener, and dedicated 200 amp service is a dream for hobbyists and professionals alike. Inside, vaulted ceilings with exposed Douglas Fir beams, floor-to-ceiling windows, skylights, and designer LED lighting create an unforgettable interior. The modern kitchen boasts quartz counters, dark shaker cabinets, tile backsplash, an under-mount sink, island seating, and premium Jennair appliances, opening to a stylish dining space with wide patio doors, and a breathtaking living room. A skylit family room and two main floor bedrooms served by a 4-piece bath elevate everyday comfort, while a custom maple staircase with an engineered steel mono stringer leads to a loft-style primary suite with a custom walk-in closet and an ensuite with an air jet tub and imported Italian glass shower. The partially finished basement adds a rec room, bedroom, full bath, and a utility room with a tankless water heater, softener, UV system, and 4-filter water treatment. With a Generac and blown-in insulation for added efficiency, every detail is thoughtfully crafted to create an extraordinary lifestyle, and a truly rare opportunity to live and entertain in style! (id:60365)
58 Tracey Lane
Collingwood, Ontario
The Perfect End Unit Townhouse Situated On A Premium Corner Lot! *38 Ft Frontage! *2022 Built! *Beautiful Curb Appeal *9 Ft Smooth Ceilings *Large Poured Concrete Front Porch With Metal Railings Leading Into Double Door Entry *LED Pot Lights Throughout *Full Chef's Kitchen Featuring Quartz Countertops And High End Stainless Steel Appliances *Custom Cabinetry Plenty of Storage *Breakfast Area W/O To Deep Backyard *Open Concept Family Room With Gas Fire Place *Large Expansive Windows - Sun filled *Hardwood Steps W/ Roth Iron Pickets *Primary Bedroom Featuring 5 Pc Spa Like Ensuite *Soaker Tub And Stand Up Glass Shower *Large Walk-in Closet *Minutes From Georgian Bay *Steps From All Amenities - Shopping, Schools, Parks & More! *Must See!!! (id:60365)
2041 Flos Rd Four Road W
Springwater, Ontario
Set on 16 private acres backing onto county forest, this remarkable property blends rural charm with exceptional versatility. The classic 4-bedroom farmhouse anchors the grounds and provides comfortable family living, while two self-contained, winterized cabins each with kitchenette and bathroom offer guest accommodations, rental income, or independent living options. Equestrians will appreciate the 1,250 sq. ft. barn with six stalls and hayloft, complemented by an additional building featuring a 60' x 120' indoor riding arena, 32' x 39' multi-purpose space, and lounge. A spacious 3-bedroom, 2-bath apartment within the same complex opens the door to staff housing, extended family use, or an additional income stream.The property's thoughtful design supports a wide range of lifestyles whether establishing a private horse facility, hosting retreats, creating a multi-generational estate, or exploring short-term rental opportunities. Backing onto acres of county forest, it offers privacy, access to trails, and the natural beauty of rural Simcoe County, all within convenient reach of town amenities and commuter routes. A rare opportunity to own a property with this scale, flexibility, and potential ready to adapt to your vision. (id:60365)
Lot #51 Bayview Avenue
Wasaga Beach, Ontario
Prime Building Lot For Sale – Steps from Stunning Georgian Bay!\r\nFully Approved & Ready to Go!\r\nAll Levies fees have been paid to the township. Obtained the necessary permits from the Niagara Escarpment Commission and the Township of Wasaga Beach. All architectural drawings have been submitted and approved by both authorities. The planned building will include a second legal one-bedroom unit with a separate entrance.\r\nLocation, Location, Location!\r\nJust steps away from beautiful Georgian Bay\r\nOnly minutes to Collingwood and Wasaga Beach\r\nClose to the Blue Mountains – ideal for skiing, hiking, and year-round adventure! (id:60365)

