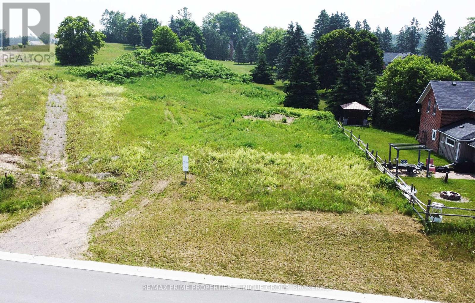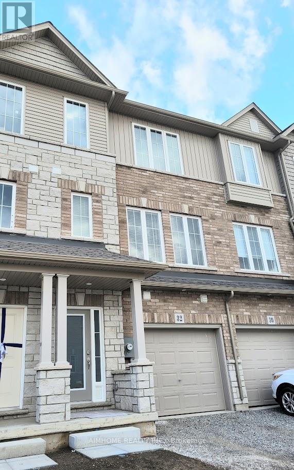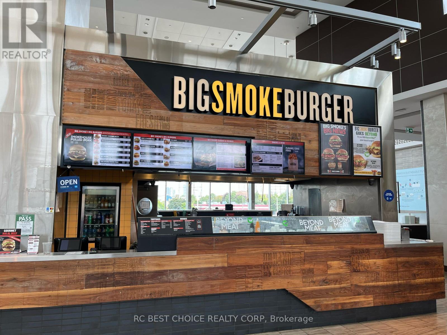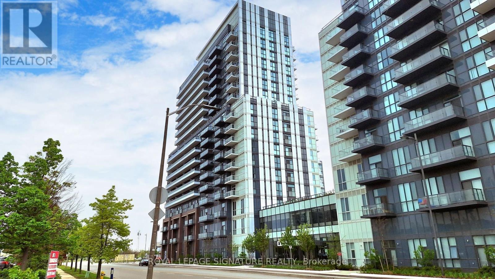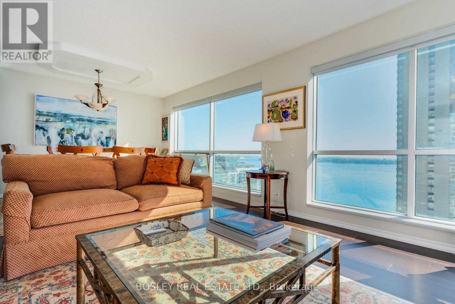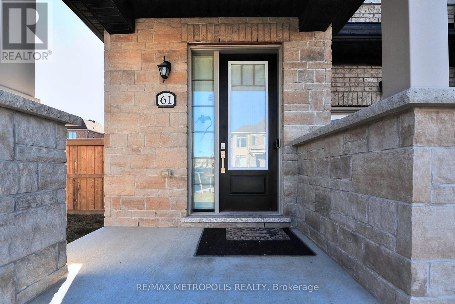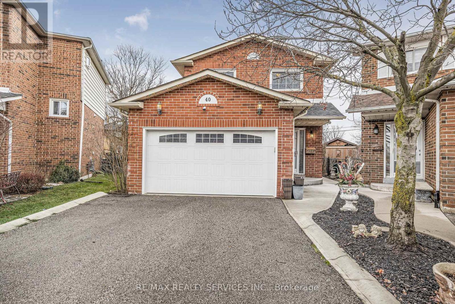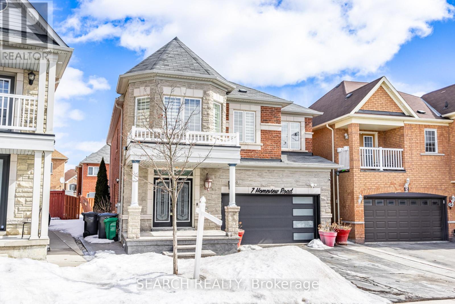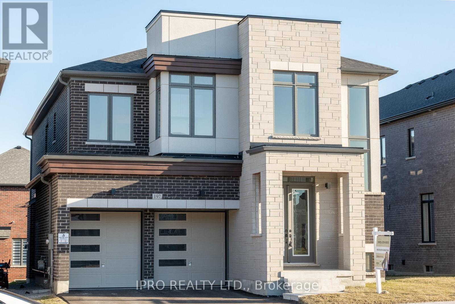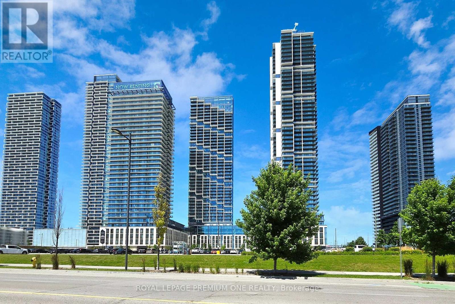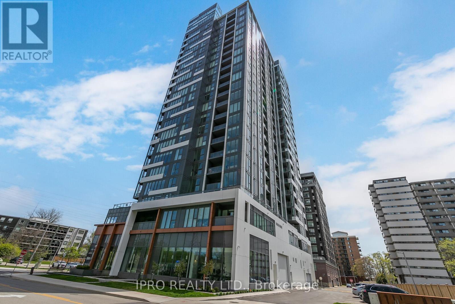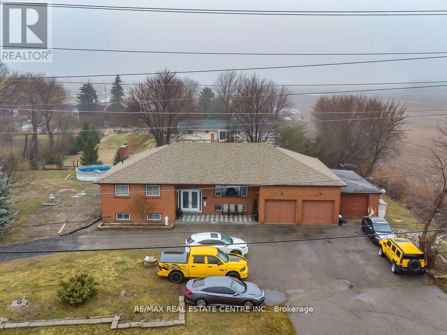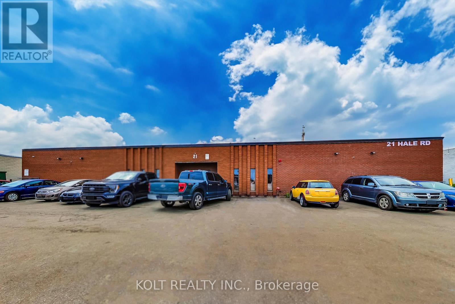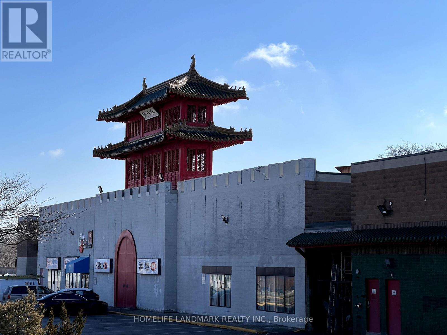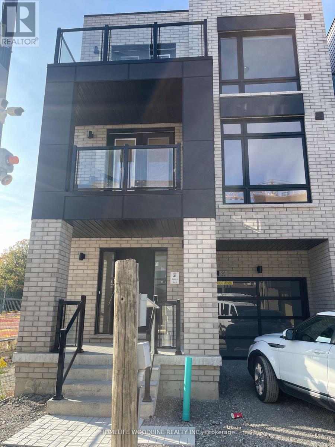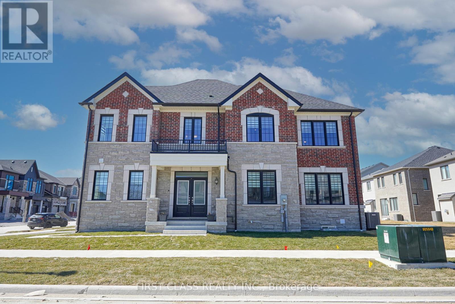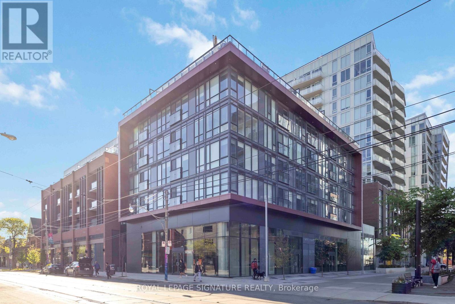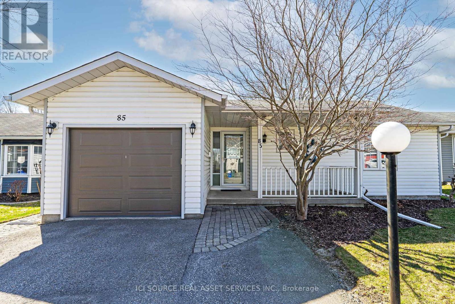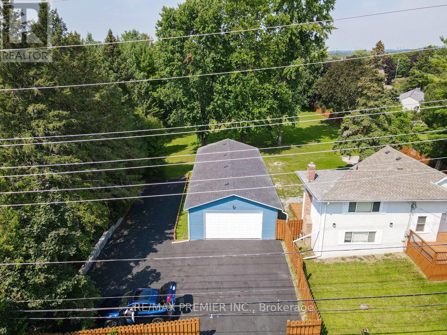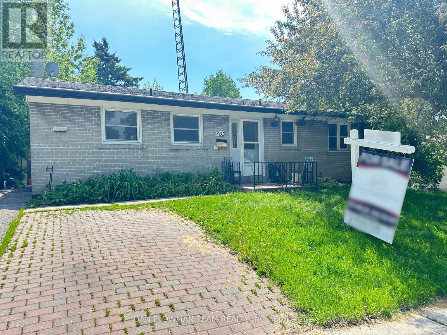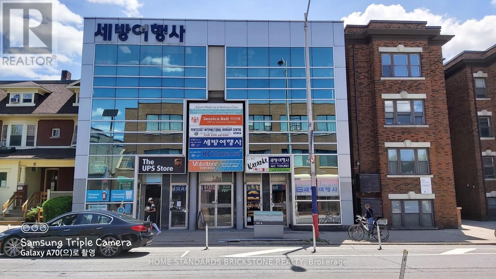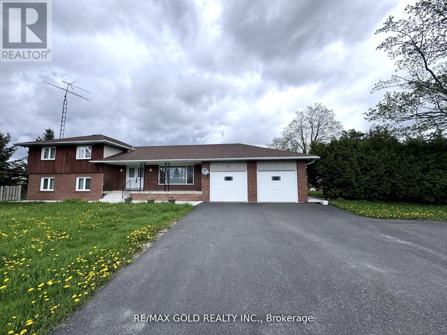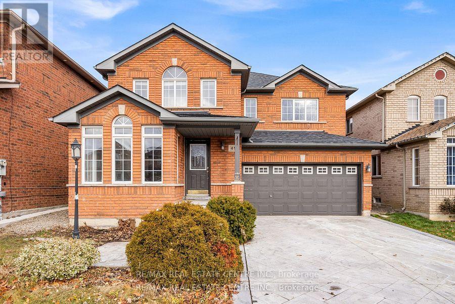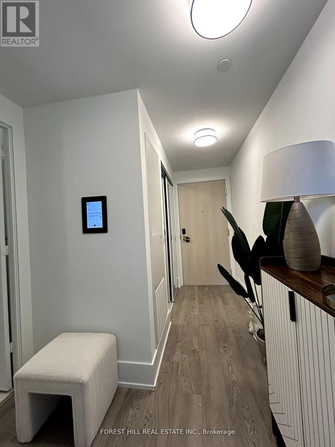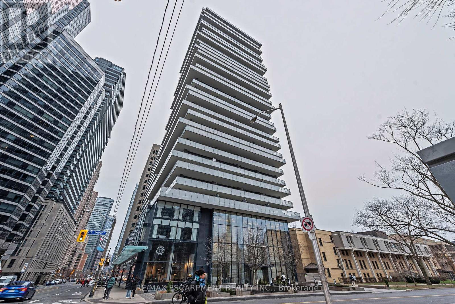4 Country Place
Kawartha Lakes, Ontario
Welcome To Bethany Village, a country estate community! This Impressive 1.4 Acre Building Lot Is Located Near The Entrance to Bethany Village. It is nestled next To an established area of homes. Build Your Dream Home Here. 15 Minutes From the Highway 407/Highway 115 interchange. Great Views To The North, east and west. Natural Gas, Underground Hydro, Bell Fibe For High Speed Internet At The Lot Line. Paved Roads, Street Lights. Buyer Responsible For Well, Septic, Hst, Development Charges. 3% Vendor Take Back Mortgage available to approved buyers. **EXTRAS** Quiet Residential Area, Perfect For A Relaxed Lifestyle. If You're Looking For A Huge 1.4 Acre Lot And Quiet Country Living That's An Easy Commuting Distance To The 401 Corridor, Lindsay And Peterborough, Come Check Out This Lot. (id:60365)
32 Canary Grass Boulevard
Hamilton, Ontario
Unobstructed Pond View Townhouse, approx 1750 sqft, Excellent Location, 3+1 Bedrooms, 3 washrooms, Main Floor Large Family Rm can be use as 4th Bedrm, 2nd Fl Kitchen, Living Dining, Great Room, Walk-Out to Balcony and Overlook Pond View, Modern Kitchen, Quartz Counter, Laundry 3/Fl, S/S Kitchen Appliances, Garage Door Opener, Walking Distance to Walmart, Banks, Rymal st, School & Other Amenities. (id:60365)
2605 - 251 Manitoba Street
Toronto, Ontario
Welcome to 251 Manitoba St! This rarely offered unit is highly upgraded featuring 805 Sqft, 2 Br, 2baths in one of the most desirable locations in Mimico. 1 Underground Parking Spot And Locker incl. Spacious Master With W/I Closet(organizers) and a spa-like en-suite. Modern Open Concept Layout Features High-End Finishes, Kitchen With upgraded panelled Appliance, Quartz Counters w/matching Backsplash and oversized custom island w/ marble top in kitchen. W/O to an oversized 32ftx5ft Balcony! Gorgeous unobstructed Lake Views From The Balcony & primary bdrm! State of the Art Amenities include; 24 Hour Concierge, Sauna, Outdoor Pool, BBQ Area, Grand Gym, & Party Room. Located Close To Shopping, The Lake, Park, Transit, Trails& Restaurants. Minutes To The Gardiner/QEW With Easy Access To Downtown & Connecting HWYs 427/401. Upgraded paneled appliances + microwave, upg. 12x24 tiles, upg. shower tiles, soft close hinges in kitchen, closet organizers, upgr. faucets, privacy shades in both bedrooms, dimmer switches, smooth ceilings, frameless glass shower in prim. (id:60365)
25 The West Mall
Toronto, Ontario
LOCATION! CASH FLOW!! GET YOUR MONEY BACK IN 2-3 YEARS!!! Lifetime opportunity to own your business with outstanding cash flow in Sherway Gardens, the premium shopping destination in west Toronto, 20 minutes from Downtown and minutes from Pearson Airport and Mississauga, this mixed-use landmark offers 6,000 Parking, 186 retail units totaling over 1 Million Sq. Ft featuring premium national tenants: Apple, Birks, Boss, Canada Goose, Hudson's Bay, Indigo, Saks Fifth Avenue, Tiffany & Co. Jewellery, Lego, Jo Malone, and many more! With a proven track record of stable and exceptionally high sales volume, our Sherway Gardens location makes an attractive & secure investment. **EXTRAS** Well Established Business With Stable Cash Flow. (id:60365)
522 - 38 Honeycrisp Crescent
Vaughan, Ontario
Luxurious 2-Year New Mobilio Condo Precisely Crafted by 'Menkes' Located In The Heart Of Downtown Vaughan! Featuring 1 Bedroom + Den Including One Parking & Locker, Functional Open Concept Layout with 583 Sq Ft Of Living Space, Soaring High 10 Feet Ceilings, Modern Kitchen With Built-In Appliances, Floor-to-Ceiling Windows for Natural Light, Laminate Flooring Throughout, Open Balcony with Removable Floor Tiling, and More! State of the Art Building Amenities: 24-Hour Concierge, Fitness Centre, Kids Playroom, Outdoor Play Area, Party Room, TV and Games Lounge, Theatre Room, BBQs, Private Dining Alcoves, Guest Suites, Pet Wash Station, Bike Storage and More! Steps to The Vaughan Metropolitan Subway And Viva Bus, Vaughan Metropolitan Centre, Close To Hwy 400/407/7, Ymca, Ikea, Canada's Wonderland, Vaughan Mills Shopping Center, York University, Restaurants, Grocery, Banks And More! (id:60365)
2006 - 10 Queens Quay W
Toronto, Ontario
Don't Miss This Opportunity! 2018 pricing in 2025? Yes, you read that right. Welcome to the ultimate downtown waterfront lifestyle at a price you simply won't find again. This is an incredible opportunity to own a luxuriously, reno'd, oversized corner suite w/stunning "forever" lake views, world-class amenities, and unbeatable walkability all at exceptional value! Over 1,700 sf! *2 primary suites ideal for couples, guests, or multi-generational living* 3 spa-like baths* 3 walk-in closets loads of storage* 2 solariums perfect for a home office, music rm, or creative studio* This Split floor plan is drenched in natural light. * A Home Chefs Dream Kitchen. Love to cook or entertain? Exceed your expectations Quartz counters* Movable island w/ storage* Upscale S/S appl* Cstm cabinetry & large pantry* Designed for both function & flair. Building & Amen 30,000 Sq. Ft. of Resort-Style Living: Live like you're on vacation every day. Your mntnc fees include access to a World-class gym, Indoor & Outdoor pools, Squash & golf simulator, Party rooms, Games rms, Dance studio, BBQ terraces, Kids playrm & organized activities, Meeting & internet lounge and ALL UTILITIES, High Speed Internet & Bell Fibe TV are also included. Forget the commute. Embrace car-free living in one of Toronto's most vibrant areas. Walk The PATH be indoors all the way to Dundas, Sbwy & UP Express seamless access across the city, to Pearson & Billy Bishop Airports & Island Ferry Docks, Loblaws, Farm Boy, LCBO, and countless bistros, Theatres, nightlife, and waterfront trails * Walk Score: 97 *Transit Score: 100* Bike Score: 87. Visitor parking avail! Located in the coveted Island School catchment, this is a smart choice for families with kids/grandkids. This is a rare opportunity to secure a premium condo at a pre-Covid price! Whether you're downsizing, upgrading, or relocating, this is your chance to make the move without compromise. Don't wait. Discover just how extraordinary life can be. (id:60365)
4 - 394 Springbank Avenue
Woodstock, Ontario
Motivated Seller Alert! This a great opportunity to purchase an affordable unit, or take on a turn key investment at current lease rates. Nicely finished 3-bedroom condo townhouse. Located close to grocery stores, schools and public transportation. Recent updates to the kitchen cabinets, carpet on stairs and lower level, vinyl in kitchen and bathrooms, and freshly painted throughout making this home move-in ready. This unit features a large living room on the main floor, eat-in kitchen with walkout to the back deck, 3 large bedrooms, 1 1/2 bathrooms, and a finished rec room in the basement. This property also features an efficient gas furnace and AC unit to providing you comfort year-round while keeping costs low. Please note property is tenanted and pictures are from prior to their occupancy. (id:60365)
32 Gibbs Road
Brampton, Ontario
Bright & Spacious 4+1 Bedrooms, 3.5 Washrooms Detached With Finished Basement In The High Demand Northwest Area. Functional Main Level With Large Living-Dining Area, Separate Family Room, And Upgraded Kitchen With S/S Appliances. Second Floor Master Retreat With W/In Closet & En-Suite; 3 Other Bedrooms Are Generous In Size With Storage. 2 Parkings, Includes A Finished Basement With 1Br,1 Wr & RecRoom, Separate Entrance. Shopping, Restaurants, Schools And More Are All Within Walking Distance. (id:60365)
1515 - 9 Mabelle Avenue
Toronto, Ontario
Welcome to Bloorvista! Experience luxury living in this stylish 1-bedroom suite at the award-winning Tridel-built residence, located in the heart of trendy Bloor West. Just steps from the Bloor/Islington subway station and minutes from Hwy 427 and the QEW, this location offers seamless access to downtown Toronto by transit or car. The bright, southwest-facing unit features a highly functional open-concept layout, stainless steel kitchen appliances, granite countertops, and modern laminate flooringideal for a professional or couple. Enjoy premium amenities including a concierge, fitness centre, indoor pool, basketball court, party room, rooftop garden, and more. Whether for living or investment, this is a smart and valuable choice. (id:60365)
2448 Stockdale Road
Severn, Ontario
Top 5 Reasons You Will Love This Home: 1) Immaculate executive home set on a sprawling lot, offering space, privacy, and upscale living 2) Prime location for commuters with easy access to major routes, ensuring convenience without sacrificing tranquility 3) Bonus heated and fully insulated two-car detached garage, perfect for a workshop, extra storage, or year-round vehicle protection 4) Rare find with five spacious bedrooms on the upper level, providing plenty of room for a growing family or multi-generational living 5) Ideally situated close to all essential amenities, including shopping, dining, schools, and recreation, making everyday life effortless. 3,775 above grade sq.ft. Plus a partially finished basement. Age 6. Visit our website for more detailed information. (id:60365)
61 Seedling Crescent
Whitchurch-Stouffville, Ontario
Discover your dream home in this beautiful freehold townhome, nestled on a premium pie-shaped lot. This bright and sun-filled residence features modern finishes throughout, including soaring 9-foot ceilings that create an airy ambiance. The chef-inspired kitchen boasts elegant quartz countertops, a stylish backsplash, and high-quality stainless steel appliances, perfect for culinary enthusiasts. Enjoy the open-concept design that flows seamlessly to a lovely walkout backyard, ideal for entertaining or relaxing. The upgraded staircase with iron pickets adds a touch of sophistication, while the second-floor laundry and spacious bedrooms with large windows provide convenience and comfort. Built in 2021, this sleek and stylish home features a stunning brick and stone exterior, making it a standout in the neighborhood. Located in a prime Stouffville pocket, you'll find yourself just moments away from a variety of amenities, including parks, schools, shopping centers, and local dining options. Plus, with easy access to public transit, commuting to Toronto and surrounding areas has never been easier. Don't miss your chance to own this gorgeous townhome that combines modern elegance with practicality. (id:60365)
40 New Port Way
Markham, Ontario
RARE SEMI-DETACHED in the Heart of Markham Thornhill. This 3+1 Bed, 4 Bath Condo Semi is Located in One of The Most Peaceful & Desirable Neighborhoods w/ a Top Notch Prime School Zone. A Great Opportunity for a Growing Family. Exceptional Future Potential and Highly Desirable to Future Investors & Developers Due to the Rare Property Type & Location Potential. Great Basement Rental Opportunity Includes - Spacious Bedroom, 3 Pc Bath, Kitchenette, Living & Dining Room. Boasting Great Sized Bedrooms Upstairs, Spacious Living & Dining Room and a Kitchen w/ a Thoughtful Layout. Conveniently Situated Directly Across From Visitor Parking, Making it Ideal for Accommodating Guests. Whole Complex Was Refurbished by the Builder in 2012. Prime School Zone: Thornhill SS, St. Roberts Catholic High School, Westmount Collegiate Institute, Henderson Public School (Gifted Program), & Alexander Mackenzie High School (IB Program). Just Steps to Public Transport, Stores, Restaurants, Green Space/Parks & Yonge St and a Few Mins Drive to Hwy 407 & 404, Thornhill Community Centre, Thornhill Square Shopping Centre and Centerpoint Mall & More! Don't Miss This Rare Chance To Own A Well-Priced Semi In Markham Before The Market Picks Up! (id:60365)
E - 60 South Town Centre Boulevard
Markham, Ontario
Retail Unit With Great Exposure/Visibility Fronting On A High Vehicular & Pedestrian Strip. Property Situated In A Highly Dense & Vibrant Residential Pocket. Unit Is Equipped With A Designated Parking & Accommodates Plenty Of Visitor Parking. Electrical Fundamentals Have Been Completed (Electrical Panel + Transformer). Property Is Surrounded By Plenty Of Upcoming & Pending Redevelopment Projects. Area Amenities Consist Of Major Hwys, Steps To Transit, Markham Civic Centre, Shops, Cafes, Offices, Restaurants, Luxury Condos, Medical Clinics & More! Ideal For Investor And/Or End-User. Units A, B, C, D Are Also Available For Sale. **ASK FOR PROPERTY MARKETING BROCURE** **EXTRAS** **ASK FOR PROPERTY MARKETING BROCURE** Property Site Can Accommodate Up To 77 Visitor Parking Spots Ground Level & Underground. (id:60365)
1207 - 2908 Hwy 7
Vaughan, Ontario
Absolutely Breathtaking! 2 Bed Condo - 2 Washrooms In The Heart Of Vaughan!. Corner Unit with Floor To Ceiling Windows Throughout. Panoramic Views & Tons Of Natural Sunlight!. Unobstructed views with no other condo buildings looking for great privacy. Located Just Steps To The Vaughan Metropolitan Centre. Ttc Subway Short Walk Away. Upgraded Unit. Open Concept Kitchen/Dining & Living Room W/ W/Out To Balcony. This Spectacular Unit Offers 9 Foot Ceilings, Floor To Ceiling Windows, Minutes To Hwy 400/407, Shops, Dining. Universities, Groceries, Parks & More. (id:60365)
6 - 24707 Woodbine Avenue
Georgina, Ontario
Industrial Unit For Lease In High Traffic Woodbine Ave Industrial Plaza With Excellent Street Exposure Just Minutes From Hwy 404. This Space Is Ideal For Many Uses. Approx 3734 Sq.Ft Includes 15'8"Clear Span Ceiling, 13X12 Garage Door, Gas Heat & Large Office/Retail Space With Loft Above. *Rent ($18.50+ $5 Tmi Plus Utilities: Hydro & Gas) Note: 5% Annual Increase. Minimum 3 Year Lease. (id:60365)
1207 - 6200 Bathurst Street
Toronto, Ontario
**Discover Your Perfect Home with ONE MONTH FREE!** Welcome to this **newly renovated, bright, and spotlessly clean 2-bedroom, 1-bathroom apartment** nestled in the heart of a **family-friendly, 14-storey high-rise** at 6200 Bathurst Street. Available **immediately**, this move-in-ready gem offers exceptional value with **all utilities included** and a **free months rent** (on the 8th month of a 1-year lease) move in by the weekend and start living your best life! Step into a **modern living space** featuring a **brand-new kitchen** with sleek appliances (dishwasher, fridge, microwave, stove), fresh paint throughout, and gorgeous **hardwood and ceramic flooring**. Enjoy your morning coffee or unwind in the evening on your **private balcony** with panoramic views of this quiet, tree-lined neighbourhood at Bathurst and Steeles. With **optional air conditioning** (ask for details), this home is designed for year-round comfort.**Unbeatable convenience** awaits: just minutes from **York University**, **TTC transit** (a short ride to Finch Station), top schools, hospitals, shopping, restaurants, and lush parks. Whether you are a student, professional, or family, this location has it all. Relax by the **heated outdoor pool** in summer, enjoy the **indoor saunas**, and take advantage of **smart-card laundry facilities**, **brand-new elevators**, and a **state-of-the-art boiler system**. On-site superintendent and **camera surveillance** ensure peace of mind.**Additional perks**: Rent a locker ($35/month) or parking ($175/month underground, $125/month outdoors) with ample visitor parking available. This **rent-controlled building** keeps costs predictable, with **hydro, water, heating, and hot water all included**. Agents are warmly welcomed and protected bring your clients to see this standout rental! Competitive with the best in North York, this apartment combines modern upgrades, fantastic amenities, and a prime location. Don't miss out, schedule your viewing today! (id:60365)
302 - 30 Elm Avenue
Toronto, Ontario
Prime Rosedale 2 Bedroom in this Spacious Top-Floor Low-Rise Co-Ownership. Property Taxes and Utilites Included in Maintenance Fee, Along with Exclusive Parking and Locker. Updated with New Electrical Panel. Enjoy The Tree Lined Streets in One of the City's Most Coveted Neighbourhoods While Only Being A Short Walk to the Subway,Prime Shopping, Restaurants, Parks and Ravine. A Pet-Friendly Building (id:60365)
138 Oakdale Road
Toronto, Ontario
1400 Sqft Of Office space at front of building with 12 car parking available. Suitable for car rental or similar. (id:60365)
40 Crenshaw Court
Brampton, Ontario
This Heart Lake all-brick, two-storey detached home is sure to check all your home search boxes. Located at the end of a quiet court, on a 118-deep pie-shaped lot with gorgeous perennial gardens, concrete patio and large gazebo. It features four bedrooms, four-piece semi-ensuite off the primary bedroom and a finished basement rec room with lots of storage space and a gas fireplace. The main floor layout is bright and spacious with a thoughtfully renovated kitchen which offers lots of cabinetry and counter space. The dining room just off the kitchen flows into the sun-filled living room which features a cozy wood-burning fireplace, updated flooring and a walk-out to the backyard. The 1.5-car garage and ample driveway space have your parking needs covered too. Conveniently located within walking distance of public transit, shopping and easy commuting via Hwy 410. **EXTRAS** Includes gazebo, garden shed, TV wall mount in the basement. (id:60365)
7 Homeview Road
Brampton, Ontario
Beautiful recently updated 4+ 1, 3.5 Bathroom - 2 Storey Detached Home Located In proximity to The Sought-After Castlemore Area. This Home Offers An Open Concept Living Space, Furnished With Modern newer Flooring throughout. Modern Custom Kitchen comes with Stainless Steel Appliances + Granite Countertop + Plenty of Cupboard space. Many upgrades. 4 spacious Bedrooms on the upper level + Partially finished basement w/ 1 bedroom. Large outdoor patio, perfect for outdoor entertaining. Large Windows Allow For Lots Of Natural Light. Space to park up to 4 vehicles. Situated In Close Proximity To All Amenities (Shops, Schools, & Transit). This Is An Opportunity Not To Be Missed! (id:60365)
340 Capella Street
Newmarket, Ontario
Brand new Sundial Homes 2 bed 2.5 bath 3-storey freehold townhome located in the sought after Newmarket neighborhood. The main floor offers a family room. Second floor offers a kitchen, den and living/dining room, along with a balcony. Third floor features a primary bedroom with 4-pc ensuite, along with an additional bedroom and a 4-pc main bath. Notable features include 9" ceilings on the main floor, solid oak natural finish handrails and spindles on stairs, prefinished oak hardwood flooring in natural finish on main floor! Purchaser can select interior finishes and colours. (id:60365)
197 Mckean Drive
Whitchurch-Stouffville, Ontario
Experience modern living in this newly constructed residence, meticulously designed for both luxury and functionality. Located in the well-regarded 'Cityside Phase 3' neighbourhood of Stouffville, this impressive 'Woods' model by Fieldgate Homes offers a substantial 3,408 sq ft of above-grade living space. The main floor presents an open and functional layout, enhanced by hardwood flooring and elevated 10ft smooth ceilings. The upper level features a significant primary bedroom suite with a walk-in closet and a well-appointed 5-piece ensuite bathroom. Four additional good-sized bedrooms are also situated on this floor, with select bedrooms benefiting from Jack & Jill style ensuites. The convenience of an upper-level laundry room is also included. The full-sized, unfinished basement with a walk-up to the backyard offers excellent potential for future development tailored to your needs. Enjoy the unique blend of country and city living, being just minutes from Granite Golf Club, Goodwood Conservation Area, Stouffville City Centre, and the GO Station. Commuting is made easy with convenient access: 16 minutes to Hwy 404 and approximately 30 minutes to Downtown Toronto. (id:60365)
1810 - 1000 Portage Parkway
Vaughan, Ontario
Rarely offered corner unit with unobstructed views! Includes parking & locker. This stunning 2-bedroom, 2-bathroom corner unit features breathtaking panoramic views, a modern open-concept layout with soaring 9-ft ceilings and a spacious balcony, this home offers both comfort and elegance. Prime Location: ~2-minute walk to the subway ~2-minute drive to Highway 400 ~Steps from Vaughan Mills Mall, Canada's Wonderland, top restaurants, shopping, schools, cineplex, and more! Enjoy the perfect blend of luxury and convenience in one of Vaughan's most sought-after locations. ~Floor plan attached (id:60365)
2002 - 500 Brock Avenue
Burlington, Ontario
Soaring 20 stories above downtown Burlington -one of Canada's most desirable communities- this stunning Brand-New Corner End-Unit PENTHOUSE takes in all of the sunshine & breathtaking views to the south, east & north. Over 80K in upgrades, this 3-bed, 2-bath home spans 1,510 sf of beautifully designed open-concept living space that seamlessly blends comfort, function & style. Modern finishings & seemingly endless windows equipped w/ luxury automated roller shades in every room. Top-of-the-line vinyl flooring, upgraded cabinetry & closets, under-cabinet lighting & pot lights throughout. The living room offers 10-ft ceilings, a custom-made accent wall & an elegant fireplace. The kitchen comes with ample cabinetry, a large center island overlooking the living area, SS appliances, granite counters & backsplash. The primary suite displays a custom-made accent wall, modern light fixtures, a walk-in closet, a professionally designed four-piece ensuite with rain shower, glass door, pot lights, luxury tile on floor & walls, & a private secondary balcony w/ city & lake views. The second bedroom also offers outstanding city views, ample storage space, a custom accent wall & upgraded lighting fixtures. The third bedroom doubles as a great private office space or guest room w/ closet. The guest 4-piece bath offers a custom glass door, pot lights, and luxury tile on the floor & walls. Custom laundry room cabinetry & central air with dual thermostats. Included are 1 titled underground parking stall & 1 oversized storage locker. Classy building entrance w/ 24-hour concierge/security & three elevators. Amenities include a fully equipped gym, rooftop sky deck with BBQ stations, a large event room, social lounge, guest suite, bike storage & visitor parking. Enjoy the best in walkable urban living, w/ shops, restaurants, beach access, & entertainment just steps away. Close to major highways, hospital & top schools. Canada's first Star Energy Efficient Condo. (id:60365)
13089 10th Side Road
Halton Hills, Ontario
The property located at 13089 10 Sideroad is zoned Rural Cluster Residential One (RCR1) which permits single detached dwellings. But yes, it is within the Vision Georgetown Secondary Plan and designated within that plan (along with the other homes in the cluster in that corner) as Mixed Use Gateway Area which ultimately calls for that area to be redeveloped in a comprehensive manner for medium density housing types (with some commercial permissions), 3 Bedroom Bungalow with 3 Car Garage located At a Very Prime Location Of Halton Hills, Minutes to Major Highway 401 & 407, Toronto premium outlet Mall Very Close To Georgetown City , Ready To Move In , Also Comes with Separate Living , Dining And Family Room, Completely Finished Basement With Separate Entrance . (id:60365)
14 - 3220 Dufferin Street
Toronto, Ontario
Prime functional space*suitable for retails/showroom/industrial warehouse and other uses*High ceiling*man door*Truck level*convenient shipping and receiving area*high traffic plaza anchored with a 5 storey office tower, Red Lobster, Shoeless Joe's, Cafe Demetre, Greek Restauraunt, Money Mart, Ups, Edible Arrangements, Wine Kitz, Pollard Windows, Dental, Hair Salon, Nail Salon, Dejardins Insurance and many other retailers*Established trade area surrounded with a mixed use of office, retail and industrial*Strategically located between 2 signalized intersections*Located south of Yorkdale mall in an active commercial district* Access to both pedestrian and vehicular traffic*Ingress and egress from 3 surrounding streets. (id:60365)
10 - 21 Hale Road
Brampton, Ontario
Industrial Condo Conversion Project In Prime Brampton. Highly Coveted M2 Zoning. Close To Transit, Highways. New Asphalt In 2023, Roof In Excellent Condition. Convenient Drive In Door. Small Office And Washroom Build Out. Clean And Vacant Unit Ready For Immediate Occupancy. Second Garage door to be installed prior to closing. (id:60365)
B7 1-5 - 888 Dundas Street E
Mississauga, Ontario
This 8,200 sq ft commercial space features impressive 24-foot high ceilings, ample on-site parking, and excellent foot traffic, making it ideal for retail, showroom, or light industrial use. Conveniently located near a major highway, the property offers outstanding visibility and easy access for both customers and deliveries. Its spacious, open layout provides flexibility for a variety of business types, all within a high-demand, high-exposure area. Must see. (id:60365)
43 - 30 Chiffon Street
Vaughan, Ontario
Beautiful townhouse corner unit with 3 bedrooms and 3 bathrooms. Located in Woodbridge near Walking distance to TTC services (60 Steeles West and 37 Islington North). Next to the protected green space of the Humber River Conservation Park. Close to Finch West LRT line and Pioneer Village Subway Station and all other amenities. Lots Building Amenities such as swimming pool and more!!. (id:60365)
3327 9 Line
Bradford West Gwillimbury, Ontario
Set on approximately 7.7 acres of pristine countryside, 3327 9th Line is a breathtaking custom-built country retreat home, offering a perfect blend of rustic charm, modern luxury, and masterful craftsmanship. Natural elements refine this one-of-a-kind residence, surrounded by lush gardens and framed by sweeping landscapes. Featuring 3+1 bedrooms and 4 bathrooms , this stunning majestic architectural home welcomes you with grand lodge-style interiors enhanced by natural stone, rich wood beams, and exquisite millwork. The heart of the home is a soaring great room, showcasing a dramatic 33-foot stone fireplace and a full wall of windows that flood the space with natural ligth and panoramic views. The gourmet kitchen, blending old-world character with modern finishes, flows seamlessly to a spacious deck and BBQ area - ideal for outdoor entertainin against the backdrop of the expansive property. Upstairs, the private primary suite offers a true sanctuary, complete with a spa-like ensuite featuring a walk-in glass shower, soaking tub, and walk-in closet. The finished walkout basement extends the living space with a full bar, recreation room, gym area, guest bedroom, full bath, and a rejuvenating steam room for total relaxation. Enjoy cozy evenings gathered around two gas fireplaces or the charming wood-burning fireplace, with in-floor heating warming all tiled areas and a whole-house sound system providing ambience throughout. A spacious 3-car garage equipped with an EV charger, plus a fully self-contained loft apartment (complete with kitchen, bedroom, and bath), offers incredible flexibility for guests, family, or rental potential. Additional features include a Generac generator, large workshop shed, sprinkler system, fibre optic internet, and a wired security system - ensuring complete peace of mind. This is country living at its finest, where timeless natural beauty meets luxurious modern comfort in a truly unparalleled setting. (id:60365)
1913 Narcissus Gardens
Pickering, Ontario
Client RemarksClient RemarksWelcome to Brand New Mattamy built Detached Home! Double car Garage and Bright premium corner lot! Open concept featuring layout, 9Ft Ceiling On Ground and second Floor. Lots Of Upgrades for Kitchen , Hardwood Floorings and Extra bathroom on second floor. Central Island in Kitchen! Primary Bedroom with huge windows and walk-in closet. Laundry in Second Floor. A lot of windows in Whole House. Access door direct from Garage to the house. New model 5pccs Stainless Steel Appliances (Fridge, Stove, Dishwasher, Washer & Dryer),Custom Zebra Blinds, Convenient transportation to Many Highways (401/407/412), Pickering Go Train Station. Extra:lot size Measurements:43.42 ft x 93.27 ft x 26.01 ft x 5.10 ft x 5.10 ft x 5.10 ft x 5.10 ft x 5.10 ft x 77.07 ft. **3D virtual tour https://my.matterport.com/show/?m=Hrtg4bhZ16v (id:60365)
313 - 665 Queen Street E
Toronto, Ontario
Welcome to a beautifully designed 2-bedroom, 2-bathroom loft with underground parking and a massive walkout balcony in Riverside Square, Toronto's vibrant, boutique community by Streetcar Developments. Located in the heart of South Riverdale, this bright and airy unit features soaring ceilings, floor-to-ceiling windows, exposed concrete accents, and gorgeous modern finishes. The sleek kitchen offers fully integrated appliances, quartz countertops, and a large center island. Enjoy custom doors, designer lighting, and full-size laundry. The spacious primary bedroom includes a large closet and 3-piece ensuite, while the second bedroom offers wall-to-wall storage. Premium building amenities include a rooftop infinity pool with panoramic city views, Rooftop Terrace with BBQ, party room, fully equipped fitness centre, and 24-hour concierge. With a 97 Walk Score and 92 Transit Score, you're just steps from Queen Street, the DVP, and some of Torontos best restaurants, cafés, and green spaces. A rare, move-in-ready loft in one of the citys most exciting neighbourhoods! (id:60365)
85 Wilmot Trail
Clarington, Ontario
Charming bungalow with garage and private backyard in Wilmot Creek Adult Lifestyle Community. This lovely home is well-appointed and comfortable. It is move-in ready so you can immediately enjoy the marvelous amenities and lifestyle that Wilmot Creek has to offer. The heart of this home is the Great Room that features elevated ceilings, rich laminate floors and an appealing corner gas fireplace. What a comfortable room for relaxing, and a dining area can be set up in the Great Room too. The cheerful kitchen is expansive with its host of white cabinets, large counter space and bright eat-in area. Enjoy views of the private backyard from the kitchen and Great Room, and access the back patio through doors in both rooms. Such a pleasant outside spot for lounging and entertaining. Attractive hedges frame the backyard.2 bedrooms; 2 bathrooms. A Murphy bed allows the second bedroom to be set up as a den or office. This is a wonderful home that has been lovingly cared for. Delightful! Extras: Monthly Land Lease Fee $1,200.00 includes use of golf course, 2 heated swimming pools, snooker room, sauna, gym, hot tub + many other facilities. 6 Appliances. *For Additional Property Details Click The Brochure Icon Below* (id:60365)
270 Conlin Road E
Oshawa, Ontario
Do not miss this outstanding investment opportunity in Oshawa! This unique property is surrounded by mature trees and the tranquil Oshawa Creek, offering exceptional privacy and a peaceful setting. Step into a spacious, open-concept sunken living room filled with natural light and enjoy the seamless walkout to the backyardperfect for relaxation or entertaining. The second floor features a versatile loft, providing extra living space for a home office, lounge, or play area. Ideal for both homeowners and investors, this property offers multiple entrances, walkouts, and separated areas, making it easy to live in one section and rent out another. Two expansive decks create plenty of space for outdoor enjoyment. The 1,440 sq ft heated garage/workshop comes complete with its own driveway and sliding doors, providing ample room for vehicles, storage, or a hobbyists dream setup. The backyard oasis ensures plenty of privacy, making it a perfect retreat. Located in a desirable neighbourhood close to Durham College, parks, a golf course, and Cedar Valley Conservation Area, this property offers the convenience of nearby amenities and outdoor activities. Recent upgrades include new roofing on both the house and garage, gutter screening, newly paved asphalt to the garage, an outdoor lighting system, a new 200 amp electrical panel, a newly finished basement kitchen, new laminate flooring, and updated bathrooms. This home truly has it allspace, flexibility, privacy, and an unbeatable location. Dont let this exceptional opportunity pass you by! (id:60365)
703 Clarence Drive
Whitby, Ontario
This legal 2 unit detached home offers endless possibilities for first time buyers, investors, or those seeking versatile living arrangements like multi-generational living. The main floor features 3 bedrooms, 1 full bathroom, kitchen, living area and its own laundry. The lower level has its own separate entrance along with 2 bedrooms, a 3-piece bathroom, kitchen, living area and laundry. This home sits on a massive lot with 70 feet of frontage and is located close to great schools, downtown Whitby, restaurants, shopping and easy access to highway 401. Dont miss out on this incredible opportunity! (id:60365)
100 - 721 Bloor Street W
Toronto, Ontario
*** Location, Location, Location***!! 2,400 sq. ft. Office at Bloor W. and Christie is Available for Lease for your Business. Multi-use office/retail/service space, Zoning Information Available From City. Just Steps Away from Christie Subway Station and Christie Pits Park. 2 Levels / Main St. Signage, High Ceilings On Main Floor. Sitting On The South Side Of Bloor.A Public elevator is available. Prime Residential Neighbourhoods and The Downtown Core, Shops And Restaurants, Neighborhood Amenities and Businesses. (id:60365)
20205 Kennedy Road
Caledon, Ontario
This Beautiful Fully Renovated 4 + 2 Bedrooms And 4 Washrooms With A Built-In Kitchen Bungalow Sits On +/- 2 Acres. Enjoy Brand New Appliances And Be The First Family To Live In The House After Renovations. Huge Lot 197 X 368 W/Lots Of Parking With 2 Entries. 32' X 64' Insulated And Heated Metal Hobby Shop Previously Generated Rental Income For $1800 A Month With A Separate Driveway Entry From Kennedy Road. Hardwood Floors, Oak Stairs, Quartz Countertop, Freshly Painted, Pot Lights Inside And Outside. Enjoy The Backyard With A Deck, Above Ground Swimming Pool And Two Sunrooms. Extras: All Elfs, Stainless Steel Refrigerator, Gas Stove, Dishwasher, Washer- Dryer, Propane Furnace.. Huge Kitchen Island ( 5Ft X 10 Ft), 8 Cameras W/ Dvr. (id:60365)
Ll2 - 115 Main Street S
Halton Hills, Ontario
Updated Lower Level Prime Office Space Located In The Heart Of Downtown Georgetown, In Restaurant/Office Complex. Lots Of Free Parking Around. Supported By High Profile Tenants Like Co-Operators. Access To Common Kitchenette/Lunch Room And Two Large Washrooms. (id:60365)
49 Hollowgrove Boulevard
Brampton, Ontario
Priced to sell!!!! Motivated seller. Prime, Castle More Location, Spacious 4 Bedroom All Brick Detached House Backing On To Ravine. Patterned Concrete Front Porch Can Park 4 Cars On Driveway. The Main Floor has a Separate Living and Dining Room. Extended Family Room Leading To Large Wrap-Around Cedar Deck. Open Concept Kitchen & Breakfast Area. Hardwood Floors Throughout & No Carpet In The Whole House. Finished 1 Bedroom + Den and a Spacious Rec Room In Basement With Separate Entrance And Stone Floors. See realtor remarks. (id:60365)
202 - 115 Main Street S
Halton Hills, Ontario
Executive Office In The Heart Of Downtown Georgetown. Beautifully Finished With Expose Brick And Coffered Ceilings, Engineered Flooring And Pot Lights. Huge Windows Allow An Abundance Of Natural Light To Brighten The Space. Ample Free Parking In The Area As Well As On-Site Client Parking. Includes Utilities And Tmi. Large Washrooms. (id:60365)
102 - 83 Mill Street
Halton Hills, Ontario
Exceptional Office Space In Downtown Georgetown. Suited For Professional/Medical/Dental. Ample Customer Parking, Front And Rear Entrance To The Building. Main Floor Corner Unit With Lots Of Natural Light. Unit Has It's Own Private Washroom. Utilities Included. (id:60365)
6 Aileen Lewis Court
Markham, Ontario
Markham Heritage Estates Masterpiece! *Markham Village* Stunning Custom Estate On Private Court on Acre Professionally Landscaped Lot (23'), Complete To The Studs Restoration, Renovation, With Additions. *3 Car Garage With Coach House Studio / Loft With Kitchenette and Washroom*. Many Recent Upgrades With No Expense Spared. Features All Modern Luxuries While Maintaining Original Character and Charm. Dream Chefs Kitchen With Large Centre Island With Top Of The Line Appliances. Gorgeous *Vaulted and Beamed Ceilings * In Living Room, Family Room, Master Bedroom, and Coach House! Extensive Millwork, Spa Like Baths W/ Heated Flrs, 4 Gas fireplaces, *Smart Home* W/Built-In Speakers, Sonos System, Cameras, Cobblestone Drive, Outdoor Kitchen W/BBQ, Island, Interlock Patio (23'), Custom Mudroom, Built-ins In Living (22'), Exterior Paint (24'). Over 5400sf Of Luxury Living Space. Fantastic Location Close To GO Station, Malls, High Ranking Schools, Shopping (id:60365)
2a - 9080 Yonge Street
Richmond Hill, Ontario
Grand Genesis Luxury Commercial Retail Space. Great Exposure On Yonge St. High Traffic Area Surrounded By Excellent Complex Of Residential Condos & Office Towers. Superb Yonge Street Exposure & Access. Residential Condos Above, currently used as retail store. (id:60365)
(Lower) - 3 Teddington Crescent
Whitby, Ontario
Legal Walkout Basement Bachelor Apartment! BRAND NEW and Ready for You! This stunning, newly renovated bachelor unit offers modern living with exceptional privacy and convenience. Located in a quiet neighborhood, this legal lower unit is perfect for professionals or students seeking a fresh and private space to call home. Key Features: Private Walkout Entrance Exclusive Backyard Access Freshly Renovated (2025): Never lived in, featuring sleek finishes and updated fixtures throughout. Private Laundry: Equipped with a brand-new washer and vent less dryer for your convenience. Driveway Parking: Includes 1 dedicated parking spot. Security: Stay safe with an installed security camera system. Additional Details: It is located in a desirable and family-friendly neighborhood. (id:60365)
302 - 5200 Finch Avenue E
Toronto, Ontario
Well Maintained Professional Use Building, Conveniently Located North East Corner Middlefield & Finch East, Steps To Ttc And Close To Highways 401,407 & Shopping Malls. (id:60365)
904 - 480 Front Street W
Toronto, Ontario
This Welcoming, Spacious, Breathtaking North West Corner Home with Its Delightful Outdoor Living Space w/Open Balcony overlooking the Pool!! Move Into Suite 904 @480 Front St & Live AT The Well, one of Toronto's most anticipated condo developments by Tridel. King West is vibrant, diverse, and energetic. The Well reflects this lifestyle with its shops, restaurants and more! Located in the heart of downtown at Front & Spadina. This 2 bedroom residence with 2 full Baths *an entertaining Great Room *Dining Room Overlooks Outdoor Open Balcony capturing North, west views of the City *Tastefully painted & decorated*Open Kitchen with top of the line cabinetry & Built In Appliances *High Ceilings : 9Ft* Elegant Finishes *Quartz Kitchen Countertops *This Residence comes with One underground Parking and One Locker. Your opportunity to live Toronto's most anticipated downtown lifestyle : 878 Sq.ft of expansive residence, premium amenities & a neighborhood that defines luxury condominium community. (id:60365)
206 - 57 St Joseph Street
Toronto, Ontario
Welcome to the sought-after 1 Thousand Bay Condos, where luxury and convenience meet! This well-appointed 1-bedroom + den unit boasts an open-concept layout with a modern kitchen featuring sleek cabinetry and a functional island. The spacious living and dining area is bathed in natural light, thanks to floor-to-ceiling windows, and opens to a private balcony, perfect for relaxing or entertaining. The versatile den can be used as a home office or guest space. A spa-like 4-piece bathroom and ample storage add to the practicality of this suite. Residents enjoy premium amenities, including a rooftop deck with stunning city views, an outdoor pool, fitness center, 24-hour concierge, and more. Steps to U of T, Yorkville, the Financial District, and high-end shops and dining, this is urban living at its finest! Don't miss your chance to own in this prime location with exceptional investment potential. (id:60365)

