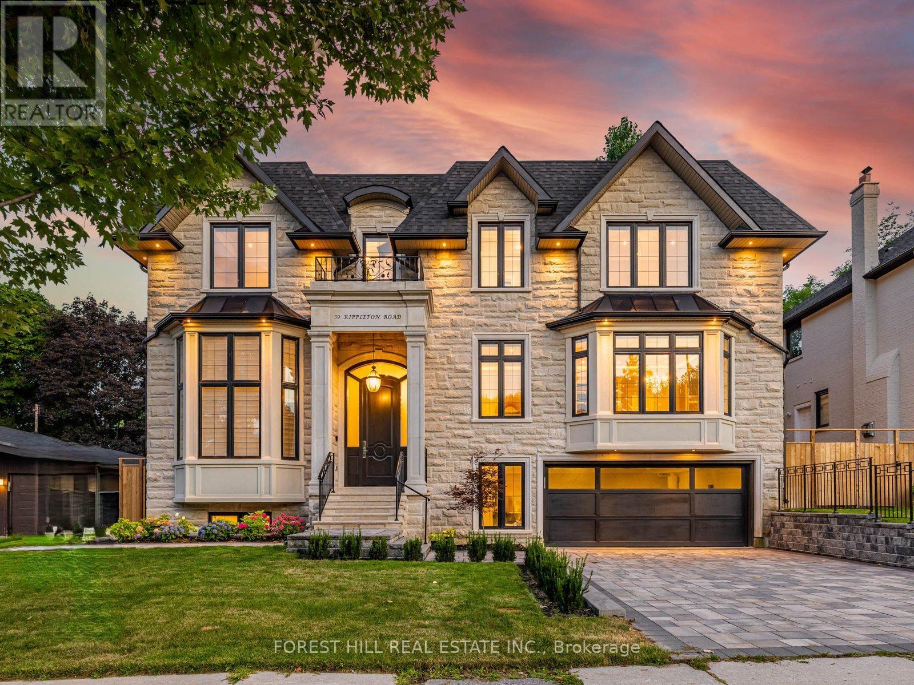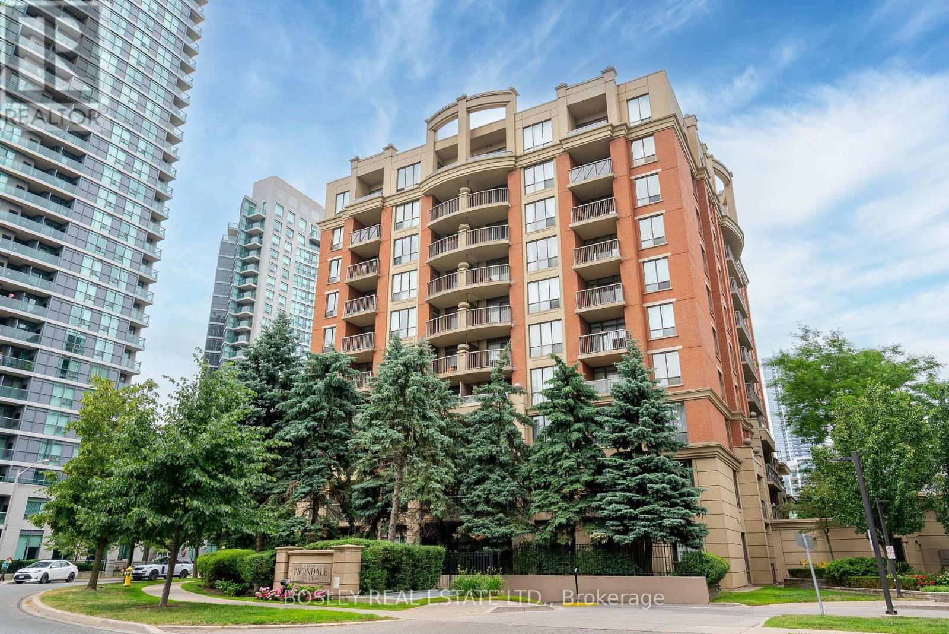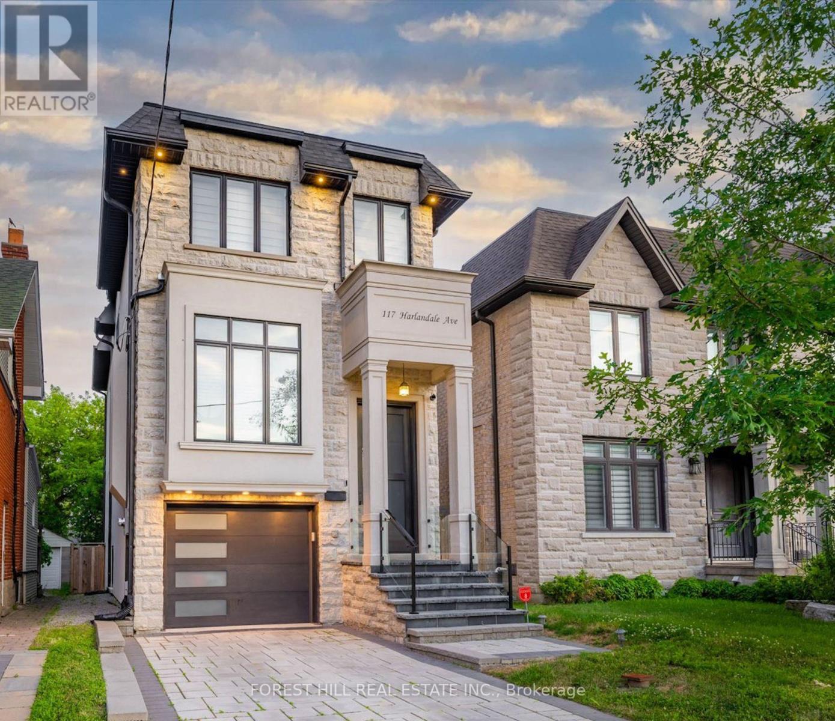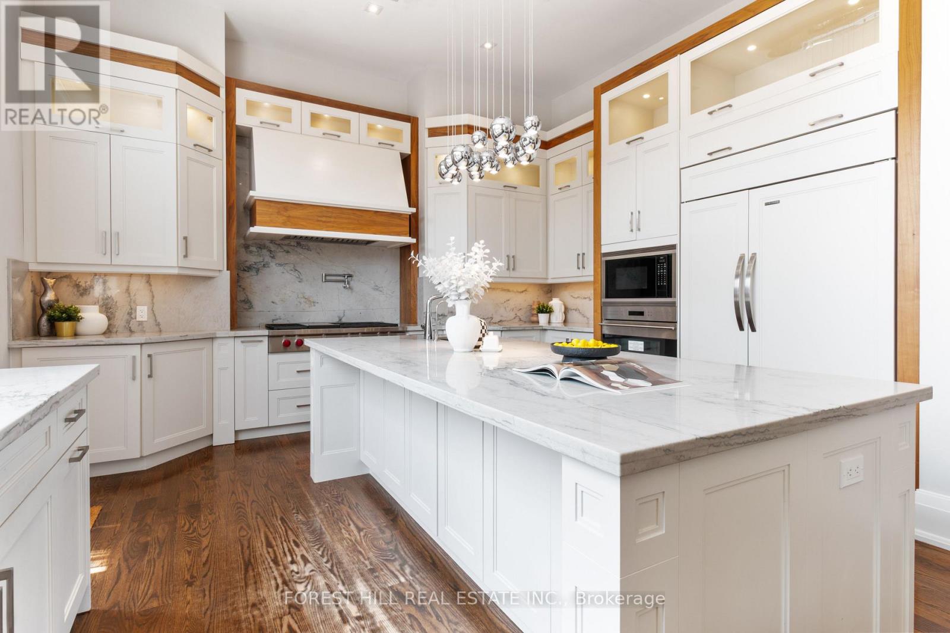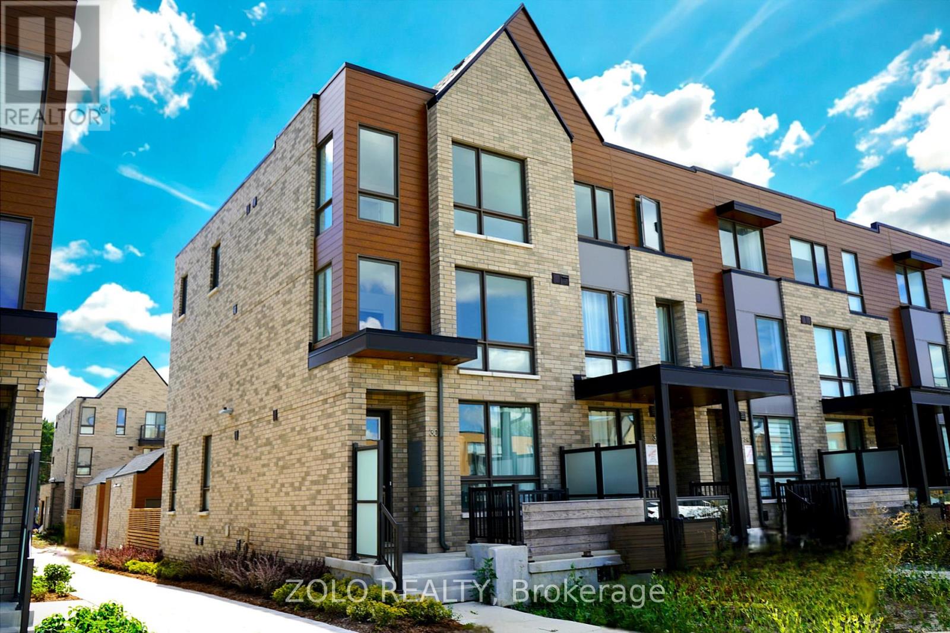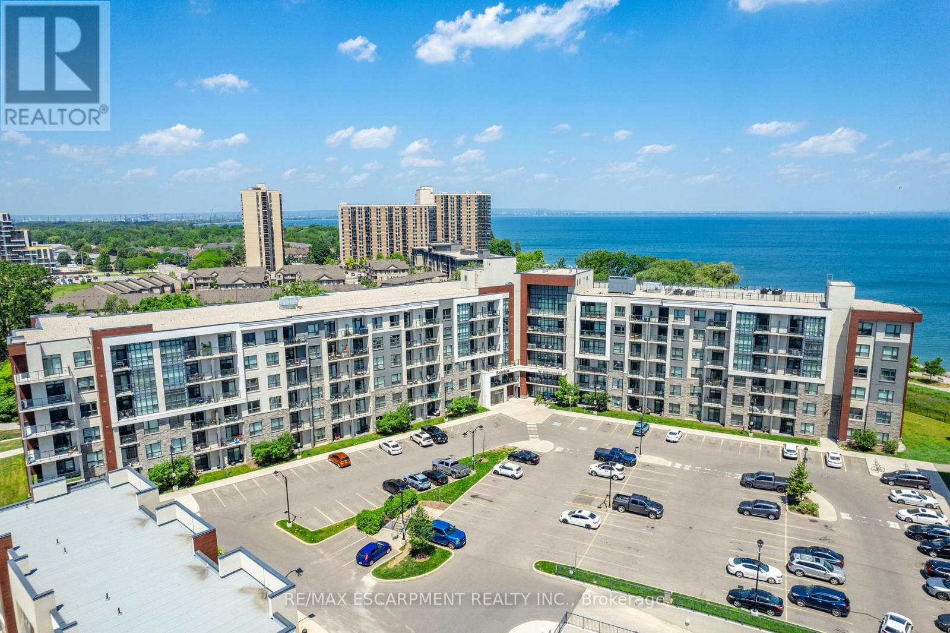Th1 - 25 Oxley Street
Toronto, Ontario
Stunning Corner Suite, 2-Story Live/Work space, covered in Glass. 2-bed, 3 bath Townhouse/Loft with Soaring 24' High Ceiling, with a Large Kitchen with centre island, ample cabinet space and quality appliances. Steps from Toronto's Finest Restaurants, Boutique Retail, Theatres, the PATH and more. Rarely Offered Luxury Oasis in Toronto's Most Trendy Neighbourhood. Open Concept Living Space Featuring a Private Attached Parking Garage (Or Gym), A Spacious Primary Bedroom with Built-in Closets, and a private balcony. Building amenities include: Security, Meeting/Party Room, Guest Suites. Unit Includes: Ensuite Parking Spot in an Exclusive Attached Garage, High-end Stainless-Steel Fridge, Stove, Microwave, Dishwasher, Ensuite Laundry, 2 lockers. (id:60365)
39 Rippleton Road
Toronto, Ontario
**Welcome to ""LUXURIOUS"" Custom-Built, over 1yr only(RARELY-LIVED)---39 Rippleton Rd, ideally located prestigious banbury neighbourhood**This impressive home offers approximately 7000Sf living space including a lower level(4,672Sf for 1st/2nd floors) with an**ELEVATOR**backyard with unobstructed view(park-like setting). This home is a stunning blend of timeless architecture with a majestic facade, natural stone and brick exterior and striking interiors with a private ELEVATOR****THIS HOME COMBINES Timeless Beauty, Contemporary Sophistication****The main floor office provides a refined retreat and soaring ceilings(approximately 14ft) draw your eye upward. This home offers spaciously-designed, open concept living/dining rooms, and the home's elegant-posture & airy atmosphere. The dream gourmet kitchen offers a top-of-the-line appliance(SUBZERO & WOLF BRAND), stunning large 2 centre islands with waterfall marble stone & pot filler, indirect lightings and seamless flow into a spacious breakfast area leading to the sundeck-open view of backyard. The family room is perfect for entertaining and family gathering place. The gorgeous primary suite offers a heated/spa-like ensuite and a walk-in closet. The additional bedrooms feature all own ensuites for privacy and convenience, walk-in closets, hardwood flooring, and large windows. Upstairs, the functional laundry room area(2nd floor).The fully finished walk-out basement includes heated floors thru-out, a large recreation room area with wet bar, a 2nd laundry room. The backyard of the home features a large sundeck and fully fenced yard, offering open view(park-like setting) for privacy. Just steps from Edwards Gardens, Sunnybrook Park, Shops at Don Mills, Banbury Community Centre, Parks-----Zoned for top public schools and close to Toronto's top private schools (id:60365)
3701 - 110 Charles Street E
Toronto, Ontario
Welcome to your 37th-Floor Southeast Corner Sanctuary, where panoramic views of Toronto's iconic skyline, the CN Tower, Lake Ontario, and sweeping vistas to the South, East and North await. This FURNISHED, expansive 1,451 sq. ft. suite offers a coveted 2-bedroom split layout with a den, 3 bathrooms, 2 private balconies, and TWO premium P2 parking spots, with an extra-large locker built right into one of the parking spots. The open-concept kitchen features stunning quartz countertops and island, built-in appliances and custom cabinetry (fully stocked with dishes & utensils). The stylish living and dining areas include a Smart 4K TV, AV system, Sonos sound, and a chic mini-bar for effortless entertaining and cozy nights in. The dedicated home office nook, complete with a printer and balcony access, is ideal for remote work. Both bedrooms are outfitted with deluxe beds, Egyptian cotton linens, generous closets and ensuite bathrooms. The primary bedroom retreat adds a touch of indulgence with a two-way fireplace, and a spa-inspired 5-piece ensuite featuring a steam shower. Building amenities include a 24-hour concierge, fast upper-level elevators, and underground visitor parking. On the 3rd floor, enjoy resort-style features: rooftop deck, BBQ area, outdoor pool and jacuzzi, private cabanas, full gym and yoga studio, party room with kitchen, meeting room, library and guest suites. This turnkey, luxury Furnished suite includes ALL utilities, high-speed internet, basic cable, and monthly professional cleaning - all wrapped up in effortless convenience. Ideal for couples, professionals, and mature students seeking upscale, move-in-ready living in the heart of Toronto. ** SUITE CANNOT BE UNFURNSHED ** (id:60365)
Th1 - 25 Oxley Street
Toronto, Ontario
Unveiling the jewel of urban living: an unparalleled 2-story corner loft townhouse with an all-glass design and soaring 24' high ceiling. This property stands as the most unique in all of Toronto, nestled in the heart of the city at King and Spadina on a small, quiet street with a perfect 100 Walk Score. Doubles as an amazing office space for a truly unique work / live opportunity. This ground-floor masterpiece is wrapped entirely in shimmering glass, immersing you in the city's pulse while preserving serenity and exclusivity. The open-concept living space features a private attached parking garage (or gym), an eat-in chef's kitchen with high-end appliances, and a spacious master bedroom with an ensuite bathroom and built-in closets. Building amenities include security, a meeting/party room, and guest suites. The unit also comes with an ensuite parking spot in an exclusive attached garage, a high-end stainless-steel fridge, stove, microwave, dishwasher, ensuite laundry, and two lockers. (id:60365)
Th1 - 25 Oxley Street
Toronto, Ontario
Stunning Corner 2-Story Loft Townhouse covered in Glass. 2-bed, 3 bath Townhouse/Loft in Soaring 24' High Ceiling and Makes an Open Feeling, and the Large Kitchen is an Entertainer's Dream. Steps Away from Toronto's Finest Restaurants, Boutique Retail, Theatres, the PATH and the rest of Downtown Toronto. Rarely Offered Luxury Oasis in Toronto's Most Trendy Neighborhood. Open Concept Living Space Featuring a Private Attached Parking Garage (Or Gym), Eat-In Chef's Kitchen with High-End Appliances, A Spacious Master Bedroom with Ensuite Bathroom and Built-in Closets. Building amenities Include: Security, Meeting/Party Room, Guest Suites. Unit Includes: Ensuite Parking Spot in an Exclusive Attached Garage, High-end Stainless-Steel Fridge, Stove, Microwave, Dishwasher, Ensuite Laundry, 2 lockers. (id:60365)
807 - 40 Homewood Avenue
Toronto, Ontario
Welcome To This Beautifully Maintained Condo Offering A Spacious And Open-Concept Layout! Lovingly Cared For By The Original Owner. Excellent Value For An End User Or Property Investor. The Generously Sized Bedroom Features Ample Closet Space And A Floor-To-Ceiling Window That Floods The Room With Natural Light. Enjoy Unobstructed West-Facing Views From Your Expansive 18-Ft Balcony Perfect For Summer Lounging Or Hosting Guests, With Room For A Full Patio Set. Soak In The Sunshine By Day And Stunning Sunsets By Night. This Unit Also Includes All Utilities In The Condo Fees Heat, Hydro, Water, Bell Fibe Internet & Crave TV. Prime Location Just Minutes From The Downtown Core, TMU, U of T, The Village, Top-Rated Restaurants, Grocery Stores & Shopping, With Quick Access To The DVP And Gardiner Expressway! (id:60365)
306 - 51 Harrison Garden Boulevard
Toronto, Ontario
This is not your average one-bedroom condo! Exceptionally well built mid-rise condo by Shane Baghai(2002)!**Maintenance fees include: heat, A/C, water, hydro and building insurance** Very quiet,newly renovated upscale amenities (must see the gym and party room!!), outstanding concierge (long term staff) and building management. Incredible guest suite with wifi and guest parking! Open layout, private balcony feels like an extra room with stunning view of the gardens, sheltered, clear east facing exposure. Custom floor to ceiling drapes included! Newly installed hardwood floors. Prime Location! 5-7 minute walk to Yonge & Sheppard TTC Stations; 3 grocery stores, the Yonge Sheppard Centre, 4 large parks and two minute walk to a dog park. 2 minute drive to the Hwy 401; 10 minute drive to the DVP or Hwy 400, 20 minute drive to Pearson or 30 minute express bus ride. And very secure parking space and locker included! (id:60365)
117 Harlandale Avenue
Toronto, Ontario
**Absolutely **STUNNING** Custom Built Residence blends **timeless ELEGANCE with modern LUXURY**, offering an exceptional living experience in the heart of North York, where the community meets convenience. Thoughtfully designed for both flow and functionality, this home is perfect for discerning buyers seeking luxury, comfort and style. The main floor welcomes you with a grand entry featuring a hi ceiling and beautiful wainscoting. A refined formal living and dining rooms boast an open concept and a hi ceiling. The woman's dream modern kitchen offers exquisite countertop and top-of-the-line appliance(subzero and wolf brand), convenient sweep vacuum system and breakfast bar area. Adjacent to the kitchen, the sun-filled family room is the perfect place to relax or gathering for fresh-retreat with a fireplace and south exposure, welcomes endless natural sunlight. Upstairs, the primary bedroom is a true sanctuary, featuring a large bedroom space, a spa-like 6-piece ensuite with exquisite detail and a built-in closet and walk-in closet. Two other bedrooms and well-appointed washroom complete this level including a functional 2nd floor laundry room. The walk-out lower level offers endless possibilities and even more living space, including an extra large recreation room with a hi ceiling, a extra bedroom or nanny room or home office and 3pcs washroom. Conveniently located to yonge.st shopping,subway and hwy 401 (id:60365)
57 Wedgewood Drive
Toronto, Ontario
Experience a Fresh Lifestyle Upgrade With This Remarkable 2-storey Home. Seamlessly Blending Modern Innovation With Functional Luxury, This Custom-built Residence is Nestled in a Highly Desirable Area. The Unique and Flowing Layout Highlights Contemporary Design and Exquisite Finishes, Showcasing the Finest Craftsmanship. Relish in the Elegance of Hardwood and Marble Floors, With Ceilings Enhanced by Coffered and Dropped Details, Rope Lighting, and Square Recessed Potlights. ****The Soaring Heights of 13' on the Main Floor and 11' in the Rec/basement Add to the Grandeur. A Stunning Walnut Library With Coordinated Accent Walls Awaits, Alongside Custom Vanities and Backlit Mirrors in the Bathrooms. Culinary Enthusiasts Will Delight in the Gourmet Kitchen Featuring High-end Appliances. Relax in the Luxurious Master Suite, Complete With a 6-piece Ensuite and Steam Shower. Discover More in the Finished Basement With Its Radiant Heated Floors and a Walk-out Patio Ready for a Jacuzzi Hot Tub. This Home is Not Just a Place to Live, but a Sophisticated Retreat Designed for Modern Luxury and Comfort. (id:60365)
30 Deep Roots Terrace
Toronto, Ontario
Brand new 4-bedroom, 4-bathroom freehold townhome overlooking the park, with a private backyard and rare side-by-side double car garage in the heart of North Toronto! Located in the historic neighbourhood of The New Lawrence Heights, originally shaped in the post-World War II era and now reimagined into one of the most exciting master-planned communities in the GTA. Built by award-winning Metropia, this home is surrounded by North Torontos best from the world-renowned Yorkdale Shopping Centre to lush parks, and luxurious amenities. Enjoy quick access to the future LRT, GO Transit, subway stations, and you're just minutes to Hwy 401 and Allen Rd. Part of a massive 100-acre redevelopment of over 5,000 new homes, The New Lawrence Heights is the largest urban transformation project in North America where prestige, design, and convenience meet. This is the lifestyle youve always aspired to, now within reach. Top 5 reasons to buy: 1) End unit advantage extra windows flood the space with natural light. 2) Park-facing with backyard rare lot overlooking the park! (Builder charged $100K premium for park location). 3) Prime location at the core of this fast-growing, master-planned community. 4) Exceptional build premium finishes and thoughtful design by Metropia. 5) Double garage + spacious layout with over 2,000 sq.ft. above grade, plus tons of potential in the basement. (id:60365)
Lph107 - 5168 Yonge Street
Toronto, Ontario
From Penthouse collection 1356 SQF + large balcony, feels like 3 bedrooms, High ceiling, Floor to top windows, freshly paint. Well maintain one owner been living here for a long time. Amazing Floor Plan, Walking Closet and Modern Kitchen Premium Finishes. Den can be used as 3rd bedroom. Direct access to public transit. Welcome To This Absolutely stunning lower Penthouse located at Prestigious Gibson Tower In Heart of North York, Built by Reputable Developer Menkes!!!! High Demand Area, World class amenities and lobby, Party Room, Media Room, Game Room, Meeting Room, Gym, Indoor Swimming Pool, 24 hours Concierge. Access To Underground Path Connecting To Empress Walk & North York Centre Subway. Near Excellent Schools....photos virtually staged.... (id:60365)
422 - 125 Shoreview Place
Hamilton, Ontario
Welcome to this breathtaking and exceptionally spacious 1 bedroom + den condo, situated just steps from Lake Ontario! Enjoy the convenience of an open-concept layout, underground parking for one vehicle, and a unit-level storage locker. From the moment you step inside, you are greeted by tall ceilings, tasteful finishes, and plenty of natural light. The kitchen features dark-toned cabinetry, full-size stainless steel appliances, ample storage, and beautiful stone countertops with a waterfall design siding the peninsula. Adjacent to the kitchen, the dining area features a sliding door walkout to your private balcony, overlooking a trail and greenery. The spacious living room is lovely and the perfect spot for relaxing. The bedroom is a retreat of its own, complete with ample natural light, a large walk-in closet, and a stunning 3-piece ensuite bathroom with a rainfall shower. Additionally, enjoy partial views of Lake Ontario from the bedroom! A great-sized den is located near the front of the unit, ideal for use as a home office or hobby room. A gorgeous 4-piece bathroom and a laundry room complete this lovely home. This well-maintained mid-rise condominium offers retreat-style living with a party room, a fitness room, ample visitor parking, and a rooftop terrace with panoramic lake views and plenty of seating. There is a walking trail that runs alongside the condominium and leads to a beautiful beach, the perfect spot to take in peaceful sunrises by the water. This serene location is just steps from the waterfront and close to numerous parks, schools, restaurants, and more. Ideal for commuting, enjoy easy highway access to the QEW Toronto and Niagara, and to downtown Burlington and Hamilton. Now is your chance to immerse yourself in the fabulous lifestyle this great home offers! (id:60365)


