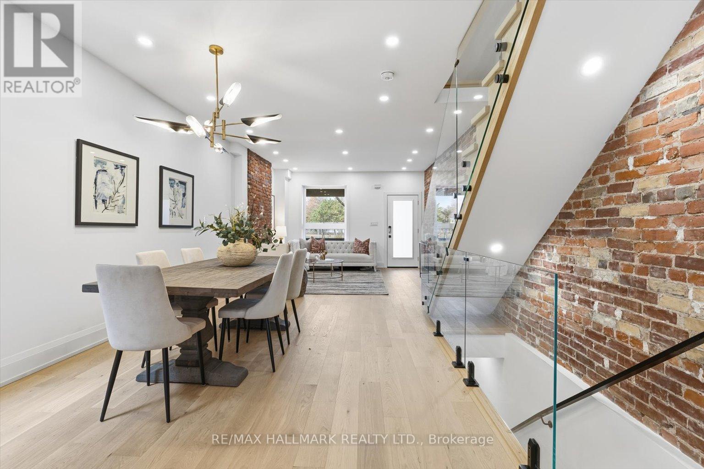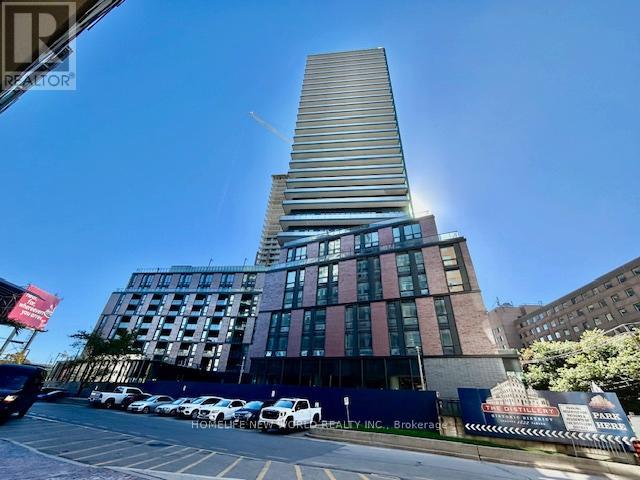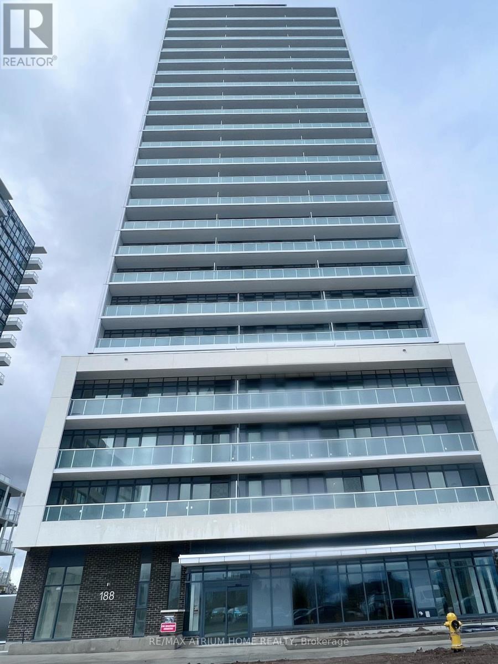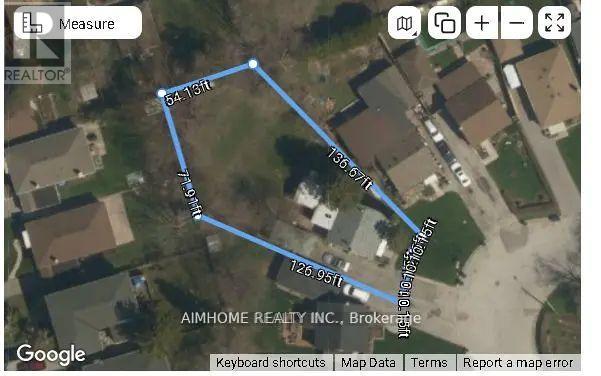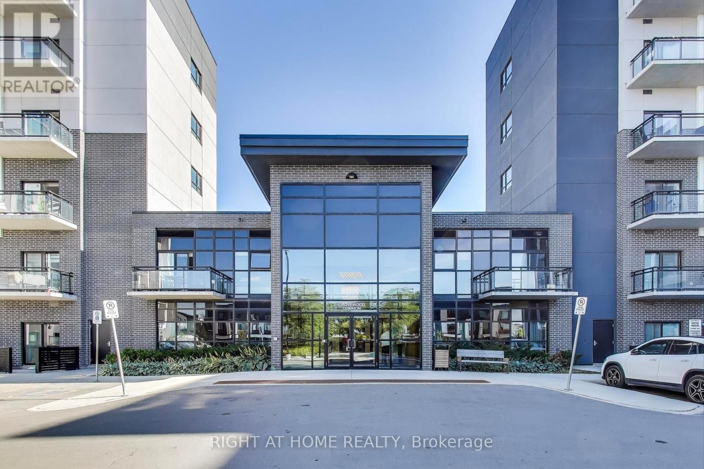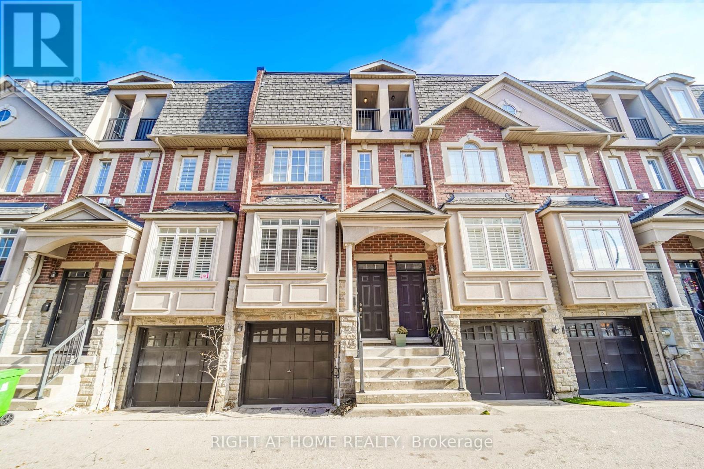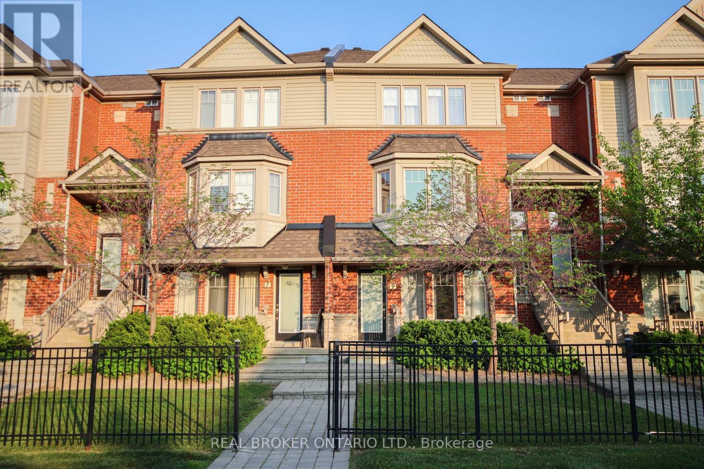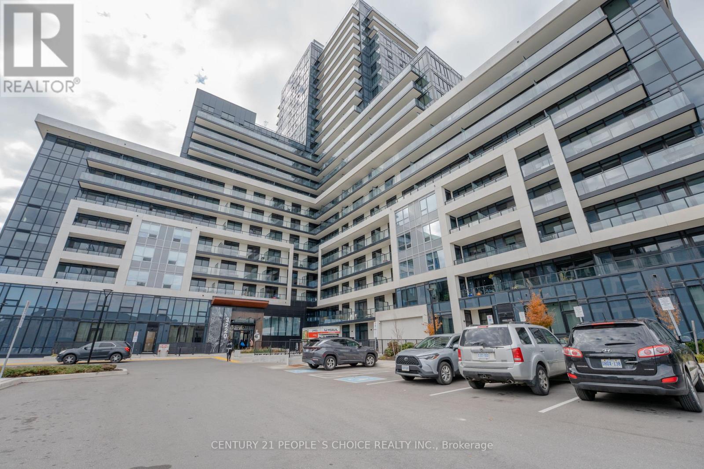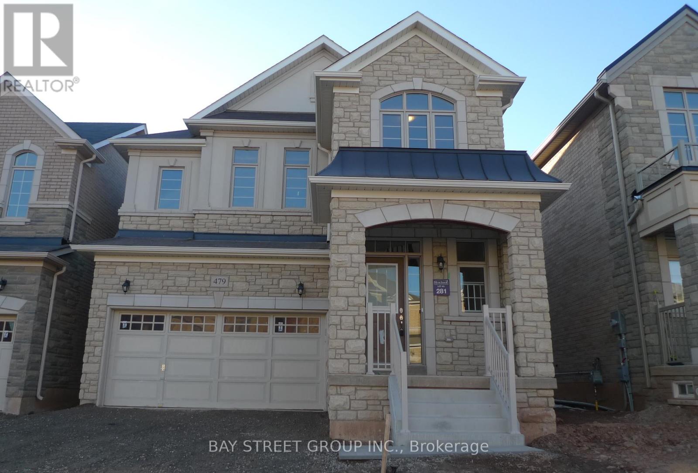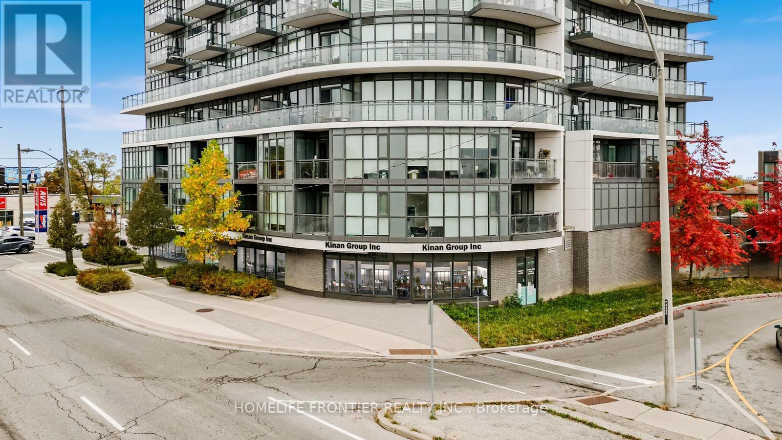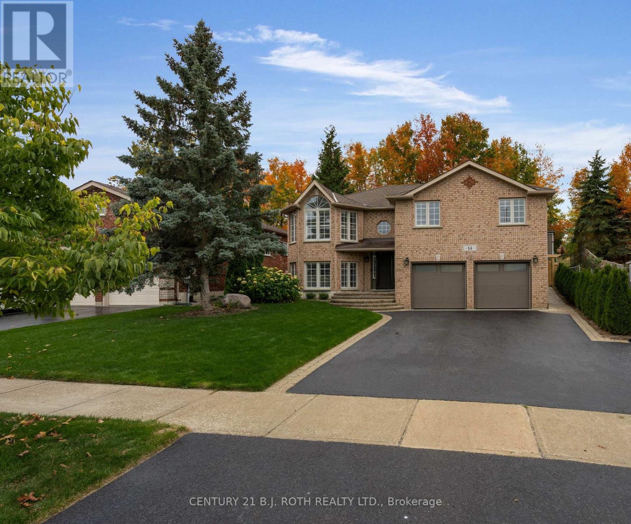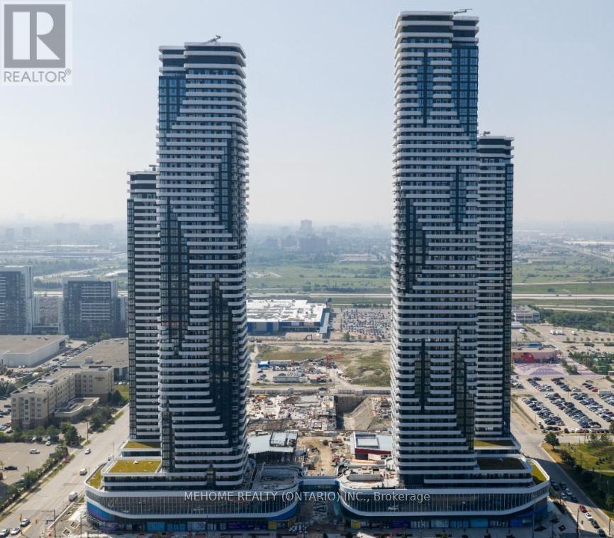51 Withrow Avenue
Toronto, Ontario
51 Withrow Avenue Unveils A Picture-Perfect Semi-Detached Gem In The Heart Of North Riverdale - A Home That Effortlessly Marries Character, Comfort, And Pure Urban Allure. Lovingly Renovated And Spanning Approximately 2,000-2,500 Sq. Ft., This Three-Storey Beauty is located Coveted Withrow Avenue Junior Public School District, Offering Both English And Early French Immersion. From The Moment You Arrive, The Home Captivates -A Classic Brick Exterior Opens Into A Chic, Open-Concept Main Floor Crafted For Modern Living While Honouring Timeless Charm. Gleaming Hardwood Floors, Elegant Built-Ins, And Sophisticated Finishes Set A Warm, Inviting Tone - Perfect For Effortless Everyday Living Or Stylish Entertaining. At The Heart Of The Home Lies A Bespoke Chef's Kitchen, Anchored By A Generous Island That Naturally Draws People Together. Whether You're Creating Weeknight Comfort Meals Or Hosting A Lively Weekend Brunch, This Space Makes Every Moment Feel Instantly Special. The Upper Levels Offer A Series Of Beautiful, Light-Filled Bedrooms And Bathrooms Including A Dreamy Primary Retreat Complete With A Walk-In Closet, Luxe Five-Piece Ensuite, And A Private Loft-Like Deck - Your Personal Urban Sanctuary For Morning Coffee Or Sunset Unwinding. A Fully Finished Basement Adds A Layer Of Flexibility, Ideal For Growing Families, A Media Lounge, Guest Suite, Or Creative Workspace. Outside, The Magic Continues. Perfectly Positioned Between Withrow Park And Riverdale Park , You're Surrounded By Two Of Toronto's Most Iconic Green Spaces Offering Sports Fields, Scenic Trails, Playgrounds, Seasonal Activities, And A Beautiful Daily Backdrop To Life. Here, You're Not Just Buying A Home - You're Stepping Into A Vibrant, Community-Driven Neighbourhood. With Charming Shops, Cozy Cafés, Streetcar Access, And Broadview And Danforth Station Just A Short Stroll Away, Convenience Seamlessly Meets Lifestyle. This Is More Than A House - It's A Sensual Blend Of Location, Character, And Community. (id:60365)
726 - 35 Parliament Street
Toronto, Ontario
Brand-New 2 Bedroom unit!! 793 sq ft per builder's floor plan, North-West Corner Unit!! Nestled in the historic Distillery District, The Goode offers residents a unique blend of historic charm and modern convenience. This bright and spacious unit offers one of the best layouts in the building, featuring floor-to-ceiling windows, Modern Open Concept kitchen. The intelligently designed floor plan offers functionality, making it perfect for both everyday living and entertaining. TTC at the door front, and walking distance to Distillery District, St Lawrence Market and Toronto Waterfront and more! (id:60365)
607 - 188 Fairview Mall Drive
Toronto, Ontario
Luxury Verde Condo, One Bedroom+ Den Unit With Big Balcony And Beautiful Courtyard View, Laminate Flooring Throughout, 9' Ceiling Floor To Ceiling Windows, Open Concept Modern Kitchen With Brand New Stainless Steel Appliance And Movable Island, Prim Bedroom with 4pc Ensuite Bath, Large Den Can Be A 2nd Bedroom, Including 1 Parking & 1 Locker, Excellent Location! Steps To Fairview Mall, Supermarket, Subway Station, TTC, Library, Restaurants, Cineplex Theatre, Schools And Park, Very Easy Access To DVP/404 & 401. Don't miss it! (id:60365)
18 Ilfracombe Crescent
Toronto, Ontario
Rare 10,032 Sq Ft Lot in Wexford-Maryvale!Massive pie-shaped backyard offering almost 6,000 sq ft of private outdoor space-a true urban oasis! Steps to Costco, schools, parks, TTC, and minutes to Hwy 401. Features a bright sunroom with two skylights and a walkout to a large deck overlooking the expansive yard. Enjoy a huge driveway that can fit up to 7 cars-perfect for large families or guests. Ideal for entertaining, gardening, building a luxury pool, or exploring future multi-unit potential. A rare opportunity in one of Scarborough's most desirable neighbourhoods! (id:60365)
401 - 102 Grovewood Common Circle
Oakville, Ontario
Welcome to The Bower Condos by Mattamy, where modern luxury meets everyday convenience in the heart of The Preserve in Oakville. This Freshly Painted and beautifully upgraded 3-bedroom, 2-bathroom suite offers 1,137 sq. ft. of thoughtfully designed living space, perfect for professionals, families, or down-sizer's seeking comfort and style. Step inside to discover a gourmet kitchen with extended-height cabinetry, sleek quartz countertops, full-size GE Profile appliances, and elegant solar shade window coverings throughout. The open-concept layout flows effortlessly, enhanced by upgraded finishes and dual "Ecobee" smart climate controls for year-round comfort. Relax in the spacious primary suite which features a 4-piece ensuite bath with a modern glass shower. Enjoy the convenience of ensuite laundry with a spacious double door laundry room. This unit includes underground parking and a private storage locker. Located just steps from shopping, transit, trails, parks, and top-rated schools, this is urban living with a community feel. Professionally cleaned and move-in ready just turn the key and settle in! Don't miss your chance to live in one of Oakville's most desirable communities! (id:60365)
9 Streight Lane
Toronto, Ontario
Executive freehold townhome located in the prestigious Islington Village community, where upscale living meets exceptional urban convenience. This beautifully maintained home offers 3 bedrooms and 3 bathrooms, and has been freshly painted throughout. The finished lower level features a versatile multi-purpose room, a powder room, a closet, and a walkout to a fully private backyard. The open-concept design provides 1,732 square feet of living space across the main and upper levels, along with an additional 267 square feet of finished space on the lower level. The gourmet kitchen includes stainless steel appliances, a breakfast bar, and direct access to a private rear deck with no homes directly behind. The main floor boasts a bright, inviting living area with large windows, hardwood floors, and a cozy gas fireplace. The second floor offers two spacious bedrooms along with a full bathroom. The expansive primary suite occupies the top level and features a large walk-in closet, a private balcony, an en-suite bathroom with a soaker tub, and a generous laundry room. Additional highlights include a private built-in garage with a dedicated storage room, providing both convenience and added functionality. (id:60365)
9 - 3200 Bentley Drive
Mississauga, Ontario
Absolute Showstopper!! Immaculate & Functional 1300 Sq Feet Stacked Townhouse in the High Demand Neighborhood of Churchill Meadows with An Excellent Open Concept Layout. A Spacious Sun-filled Living/ Dining Room, Huge Eat-In-Kitchen w S/S Appliances, white Dishwasher, Breakfast Bar, Built-In Speakers in Walls. The lower-level features generous-sized Bedrooms with ample closet space. Great Location! Steps Away from Shopping Center with Food, Gym, Pharmacies, Grocery, Clinics, Early ON. Close To Parks, Transit, Go Station, Library and Major Highways. Great School Neighbourhood with Good Ranking Elementary, Middle, and High Schools! (id:60365)
1703 - 3220 William Coltson Avenue N
Oakville, Ontario
Welcome to Luxury Living in the Heart of Oakville! Discover the perfect blend of comfort and sophistication in this is just a year old condo. Thoughtfully designed with modern living in mind, this 1-bedroom, 1-bathroom residence showcases numerous builder upgrades and high-end finishes throughout. Step inside to find enhanced cabinetry, premium appliances, sleek hardwood flooring, and elegant tile work, all complemented by modern black hardware that adds a refined touch. The open foyer leads into a bright and inviting living area, creating a seamless flow that's perfect for both relaxing and entertaining. Enjoy your own private balcony-the ideal spot to take in panoramic sunset and lake views and unwind after a long day. For everyday convenience, the unit includes full-sized in-suite laundry, a smart lock system for effortless entry, and a smart security system with camera capability for added peace of mind. The spacious bedroom offers comfort and tranquility, while the dedicated EV parking space and additional storage locker provide practical benefits rarely found in new developments. Nestled in one of Oakville's most sought-after neighborhoods, this condo places you close to parks, schools, shopping, dining, and major transit routes-making it the ideal home for professionals and couples seeking an upscale urban lifestyle. Residents will also enjoy access to a collection of luxury amenities, including a media room, fully equipped fitness center, stylish party room, and modern co-working spaces designed for today's flexible lifestyle. Don't miss your chance to call this stunning condo home. Schedule your private tour today and experience the very best of contemporary living in Oakville. A Must See Property. **Motivated Sellers (id:60365)
479 Grindstone Trail
Oakville, Ontario
Bright and Spacious 4 Bedroom 4 bathroom Detached House. Over 2500 Sqft. Functional Layout. Main floor boasts 9ft ceiling. Great Location, Close To Major Hwy 407/403/Qew, Short Drive To Go Station, Minutes To Shopping Center, Parks, High Ranking Schools, Community Center And Hospital. (id:60365)
1 & 2 - 16 Mcadam Avenue
Toronto, Ontario
Fantastic Opportunity to Own 2 Commercial Units totalling 2,647sqfeet, (Unit 1 = 1647sqft, Unit 2 = 1000sqft) ideal for Medical, Dental, Pharmaceutical or Other Professionals & Retail. *PRIME LOCATION* across from Yorkdale Mall! HWY 401 & 400 within plain sight. Professionally Finished Interior, modern & contemporary design throughout (Unit 1: 3 Offices, Board/Meeting Room, Full Bath & Security System & Unit 2: 3 Offices/Reception Area, Full Bath & Security System). Ample Parking (1 Owned Parking Space per Unit) with 18 Underground Visitor Spaces & 5 Lockers included! The Property's Zoning allows many multiple Uses; Medical, Dental, Pharmacy, Professional, Retail & more. (id:60365)
14 Brookfield Crescent
Barrie, Ontario
Completely renovated raised bungalow in one of Barrie's most desirable neighbourhoods! Situated on a premium treed lot backing onto green space with miles of walking trails and lake access, this home has been extensively updated from top to bottom over the past four years, offering true peace of mind for any buyer. Designed for multi-generational living with two kitchens, the main level showcases an open-concept layout with wide-plank hardwood flooring, new hardwood stairs with custom railings and spindles, and a stunning custom kitchen featuring new cabinetry, granite counters, and stainless-steel appliances. Offering three generous bedrooms and two full baths, including a 5-piece ensuite and main-floor laundry. This home also features pot lighting and California shutters throughout. All mechanics are new and owned - furnace, A/C, hot-water-on-demand, and water softener-with blown-in attic insulation, improved venting, and a fully "pest-proofed" exterior. The basement, refinished in 2023, includes new flooring with self-levelling concrete, new trim, bathroom, refreshed kitchen, custom walk-in closet, separate laundry room, and potential for a secondary entrance. *Both levels can be opened to one another if desired.* The furnace and utilities were relocated to optimize the layout, and the entire basement is finished with 5/8" fire-rated drywall, double "Safe & Sound" insulation, resilient channel, and hard-wired smoke alarms for superior soundproofing and safety. The insulated double garage features LiftMaster openers and a convenient "LifeScreen" door, allowing full use of the space at night without the bugs! Exterior highlights include new fencing, interlock, paved driveway, and a healthy amount of newly planted trees (60+) designed to create a future wall of privacy. Walking distance to the sought-after Algonquin Ridge Public School and ideally located minutes from Kempenfelt Bay, Tyndale Park, Wilkins Beach, amenities, commuter routes, and the GO Station. (id:60365)
1207 - 8 Interchange Way
Vaughan, Ontario
Welcome to Festival Condos - Grand Tower C, developed by Menkes & QuadReal in the heart of Vaughan Metropolitan Centre (VMC)!This beautiful "Nairobi 595" model offers 1 Bedroom + Den and 2 Full Baths with a smart, functional layout.The open-concept kitchen, living and dining area (approx. 6.6 m 3.0 m) features a modern kitchen with integrated appliances, quartz countertops, and access to a large 100 sq.ft balcony.The primary bedroom includes a private ensuite bath, and the den can serve as an office or guest space.Enjoy world-class building amenities including an indoor pool, fitness centre, party room, rooftop terrace, and 24-hour concierge.Prime location steps to VMC Subway, YMCA, Cineplex, York University and Highway 400/407.Perfect for professionals or students seeking luxury living in Vaughan's fastest-growing community! (id:60365)

