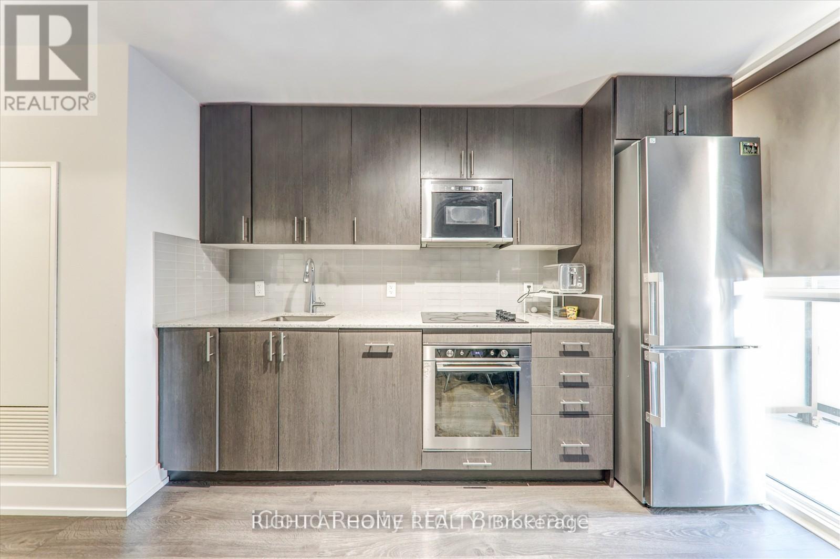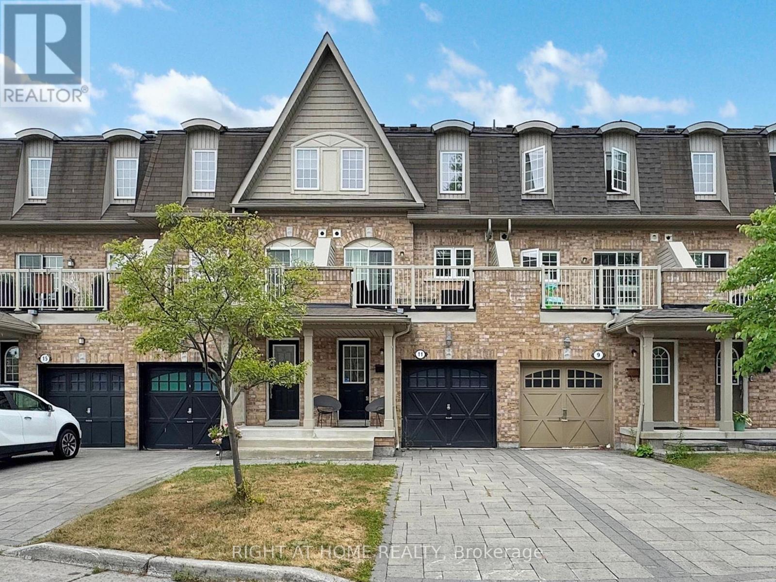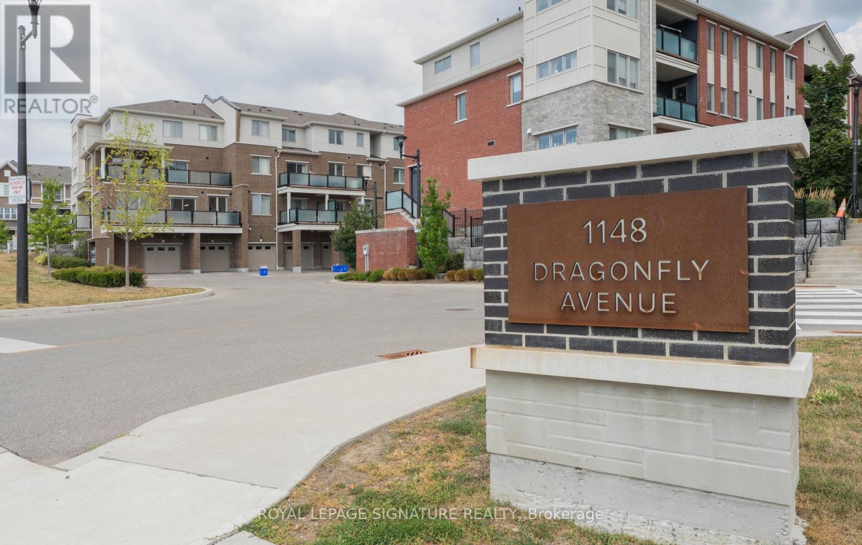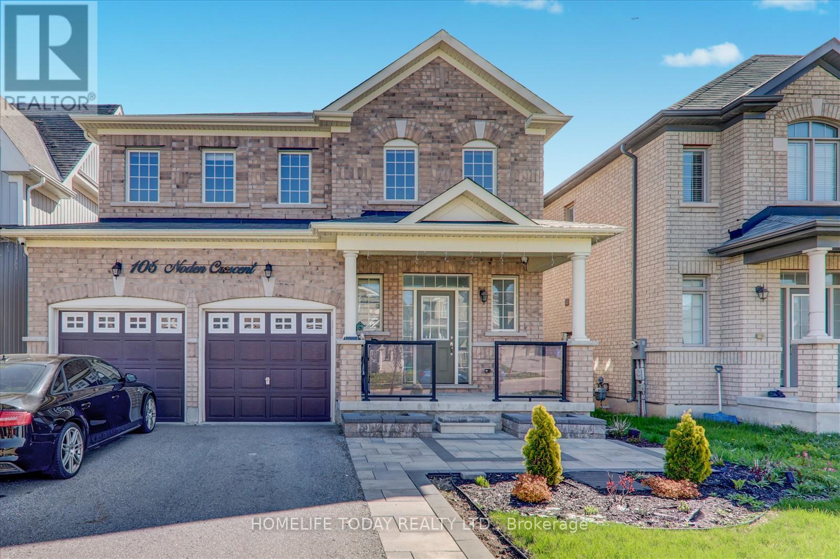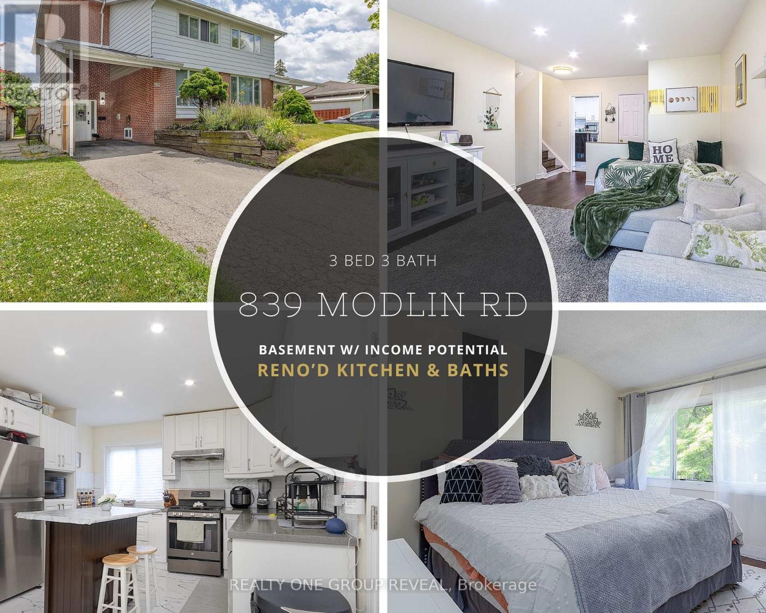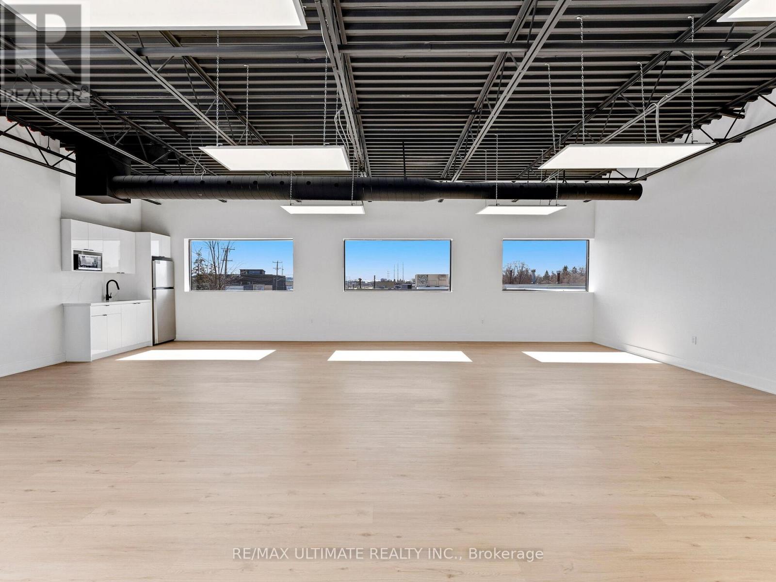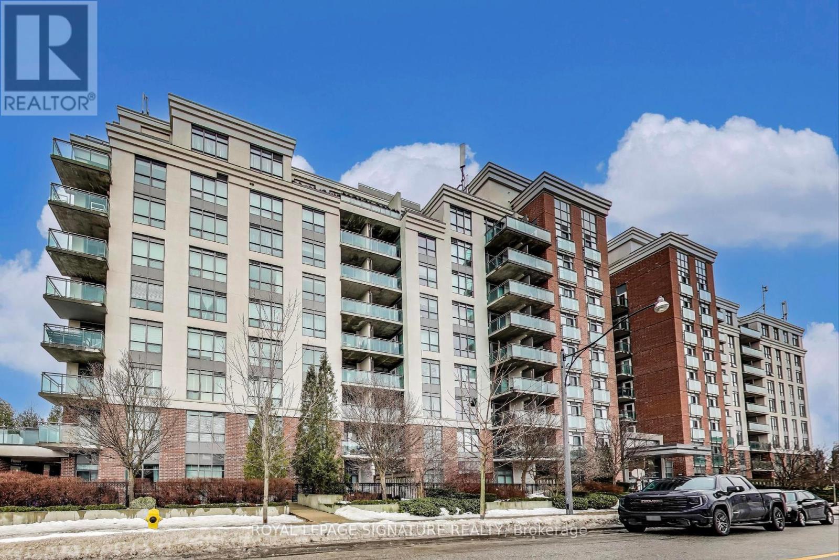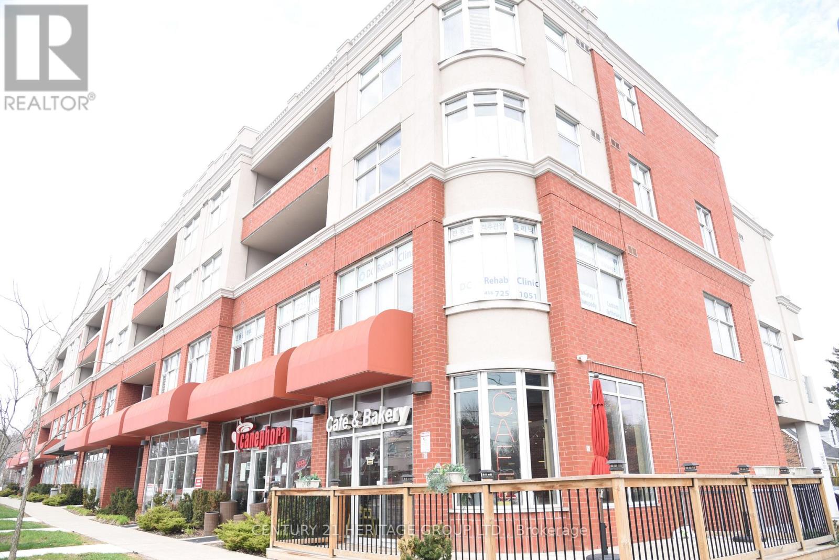24 Lyncroft Drive
Toronto, Ontario
Absolutely stunning 4 bedroom, 2 bathroom detached side-split available for sale in Scarborough's enviable and prestigious Guildwood community. Light pours in and fills this outstanding home - one of the largest in the area - through multiple skylights and large windows that cover this big, bright, beautifully-upgraded, move-in ready gem. Open-concept living and dining area with bay window and walk-out to incredible yard. Modern sky-lit kitchen with stainless steel appliances, gas stove, and bay window. Ground floor bedroom (renovated 2022) can double as family room. Three bedrooms on the upper floor, all with hardwood flooring and cathedral ceilings. Primary bedroom with two skylights. Four piece bathroom (renovated 2024) with separate shower and soaker tub. Renovated basement (2023) with recreation room and storage areas. New flooring throughout the home (2023); newer roof (2019). Jaw-dropping large private backyard with mature trees, awnings, a garden-shed, and massive two-tiered deck. Serene family-friendly location that's close to Lake Ontario, beautiful parks and trails, and has easy access to public transit with TTC stops and Guildwood GO station nearby. A true must-see!!! (id:60365)
99 Carisbrooke Square
Toronto, Ontario
Spectacular 4 bedroom 3 bath home is ready for you to move in. 1925 Sq. Ft. home perfect for a growing or extended family. The eat-in Kitchen is fully updated with brand new stainless steel appliances with full warranty. Enjoy a bright sunroom, a large main-floor family room with elegant French doors and fireplace, a dining room/sitting room. The home includes a partially finished basement with roughed-in services for an in-law suite. The premium pie-shaped lot features an interlock walkway, patio and backyard, perfect for entertaining. Parking for Two cars plus a garage. Ideally located just minutes from Hwy 401, the Toronto Zoo, Centenary Hospital, Centennial College, and the University of Toronto (Scarborough). Steps to TTC, Schools, and shops. Book an appointment to view this house today. (id:60365)
321 - 2550 Simcoe Street N
Oshawa, Ontario
Located at a great location, pretty much in the midst of everything. This 1 Bedroom 1 Washroom Features Open Concept Layout With Large Windows For Lots Of Natural Light. Close To Durham College, Ontario Tech University, Steps To New Plaza, Costco, Costco Gas Station. All Major Banks, Restaurants, Minutes To Highway 401, 407, & 412. (id:60365)
11 Smithy Court
Toronto, Ontario
Nestled in the sought after, family-oriented Highland Creek neighbourhood, one of Scarborough's most charming and peaceful communities. This freehold townhouse offers space, comfort, and convenience in a prime location. Perfectly situated on a quiet court, the home features two private entry points, and parking for 3 vehicles for your convinience. Inside, enjoy a spacious, sun-filled layout designed for modern living. The generous-size living room flows into a well appointed kitchen and dedicated breakfast area, making everyday living and entertaining seamless. Step out onto the balcony to enjoy stunning sunsets and a peaceful end to your day. A bonus family room on the ground level adds flexibility for a media space, playroom, or home office. Kick your feet up in the third floor primary bedroom which features an en-suite and a walk-in closet, combining comfort with function. Located just minutes from the Port Union Waterfront, GO Station, and Highway 401, this home is also surrounded by an impressive variety of local restaurants known for their vibrant flavours and unique neighbourhood charm. Close to major grocery stores, schools, parks, and trails, everything your family needs is within reach. (id:60365)
321 - 2787 Eglington Avenue
Toronto, Ontario
Welcome To Condo Stacked Townhouse .Great Location! Built By Mattamy Homes! Located In The Eglinton East & Danforth Rd Area, Large 2 Bedroom With 2.5 Baths1 Parking Spot .Enjoy 9-ftceilings, underground parking, Steps To The New Eglinton LRT And Kennedy Subway Station. Within a 2-minute walk, find yourself at No Frills, Shoppers Drug Mart, bus stops, School. short drive takes you to Scarborough Town Centre and Bluffer's Park. Whatever your lifestyle demands, this prime location ensures you're at the heart of city living's finest offerings. (id:60365)
101 - 1148 Dragonfly Avenue
Pickering, Ontario
Located in the sought-after Seaton community, this 5-year-old stacked end-unit townhome blends modern finishes with unbeatable convenience. Featuring 3 spacious bedrooms and 3 full bathrooms, this home is ideal for families, professionals, or first-time buyers looking for a vibrant, up-and-developing neighbourhood. 9ft ceilings, laminate floors throughout, and a bright, open-concept layout with large windows that fill the home with natural light. Enjoy outdoor living on your large balcony, perfect for relaxing or entertaining. Parking is a breeze with an extra large garage and space for 3 vehicles (side-by-side driveway parking for 2 cars and 1 in the garage), plus street and visitor parking for guests. Situated just minutes from major highways and the GO station, with parks nearby, a new school opening soon, and exciting future amenities including shopping, a community centre, and a library in the works! Move-in ready and perfectly located your perfect starter home awaits! (id:60365)
106 Noden Crescent
Clarington, Ontario
Welcome to this stunning Beautifully Crafted Detached Home In New Castle Lindvest Build C/W4/Bedrooms & 3 Bathrooms, It Has Been Tastefully Upgraded And Well Maintained, New Hardwood Floor On Main & Oak Staircase 9 Ft Ceiling, Open Concept Dining & Living, Eat In Kitchen & Family Room W/Fireplace, Pot Lights, Zebra Blinds Throughout & Much More...Close To Highway 401, 115/35, 407, Schools, Bank, Park, Beach, Shopping, Community Centre And Much More... (id:60365)
839 Modlin Road
Pickering, Ontario
Don't miss your chance to live near the lake and invest in one of Pickerings most promising neighbourhoods. Just a short walk from the waterfront, this charming 3-bedroom, 2-bathroom semi offers a separate entrance to a finished basement complete with 2 rooms and a full kitchen, this home is ideal for multigenerational living, investors looking to add value, or first-time buyers who want the benefit of a mortgage helper. Walk or Bike to Frenchman's Bay Marina, waterfront trails, parks. The Pickering GO Station makes downtown Toronto just a train ride away with trains leaving every 30 mins. The home is also minutes from major highways, shopping, and top-rated schools. With the Downtown Pickering Revitalization Project in full swing, this location is only getting better, offering future appreciation and lifestyle enhancements. Kitchen Reno'd '21, Pot lights on main floor, hardwood floor reno'd on main level '21, Wheelchair accessible deck in backyard, Furnace/AC/HWT '20 (id:60365)
6 - 84 Crockford Boulevard
Toronto, Ontario
Turnkey commercial office space for lease on highly sought-after Crockford Boulevard! Freshly renovated with approximately 1060sf and no expense spared. This unit is a large open space with 3 large windows plus a skylight that offers an abundance of natural light, bathroom, kitchenette with a sink, fridge, and microwave. Private entrance from the south side of the building. It is a modern design with LED lighting, vinyl flooring and a black exposed ceiling that is11'6" with a 9'9" clear height. Unit 6 has its own 60-amp electrical panel, rooftop HVAC unit with heat, A/C and exposed spiral ductwork. 2 assigned parking spots. Minutes from the DVP,401, and 404. Tenant pays gas and hydro. (id:60365)
621 - 120 Dallimore Circle
Toronto, Ontario
Welcome to The Beautiful and Perfectly Located Red Hot Condos, In The Heart of The Don Mills Banbury Area! This Beautifully Maintained and Open Concept 1 + 1 Condo Offers All You Need for Convenient, Peaceful and Quality Living! This Unit Offers Clear South Views of Downtown/CN Tower, An Abundance of Natural Light and Very Spacious Rooms. The Bedroom Offers A Custom Built Closet and Very Bright Lighting Through an Extra Large Window. The Open Concept Living and Dining Area Offers Ample Space to Customize Your Layout With Fantastic South Views. The Modern Kitchen and Spacious Den Offers Great Functionality. This Building is Very Well Maintained, Just Steps from Parks, Ravine Trails,Restaurants, Grocery Stores, Shops at Don Mills, DVP/Highways, Public Transit and the Eglinton LRT line. This Building Has Amazing Amenities Including a Media Room, Gym, Party Room, Indoor Pool and Sauna. Don't Miss Out On This Great Opportunity to Live in The Heart of This High Demand Neighborhood. Just Move In and Enjoy! (id:60365)
531 Lauder Avenue E
Toronto, Ontario
Rare Investment Opportunity Custom-Built 4-Bedroom Home on One of the Largest Lots in the Area Located on a quiet street in the heart of Toronto, this custom-built corner unit residence offers exceptional potential for both homeowners and investors. Sitting on one of the largest lots on the streetwise parking for up to 7 cars-this property provides a rare opportunity for future redevelopment or multi-unit conversion. The home features hardwood floors, marble and ceramic finishes, custom Italian tiles, oak doors and trim, plus a grand foyer that showcases its scale and character. The 20 x 18 second-floor balcony is ideal for entertaining, while the sprinkler system and 200-amp service add convenience and value. The lower level includes a full apartment with a private side entrance perfect for generating immediate rental income. With thoughtful renovations, this property has the potential to be transformed into a duplex, triplex, or even a multiplex, making it a standout opportunity for long-term growth. Just minutes from downtown Toronto, the Allen Expressway, subway, and transit, this property combines prime location, abundant parking, and redevelopment upside-an opportunity not to be missed. (id:60365)
203 - 222 Finch Avenue W
Toronto, Ontario
Self-Standing Professional Condo Complex. Offices Are Facing Finch Ave. Ideal For Lawyers, accountants, Doctors/Clinics, X-Ray, Lab, Diagnostic Clinic Or Professional Office Use. Could be merge with adjusted unit to make up to 1312 Sq. Ft. Other Building's Tenants Include Lawyers, Accountants, Pharmacy, Medical Doctor, Chiropractic & Wellness Clinic, Dental Office, Coffee Shop, Art Studio & Dominos Pizza. Universal Washrooms In Hallway. Bright Space With Balcony facing Finch Ave. Window In Every Room. On Site visitor Parking For Clients. One Underground Parking including the price. (id:60365)



