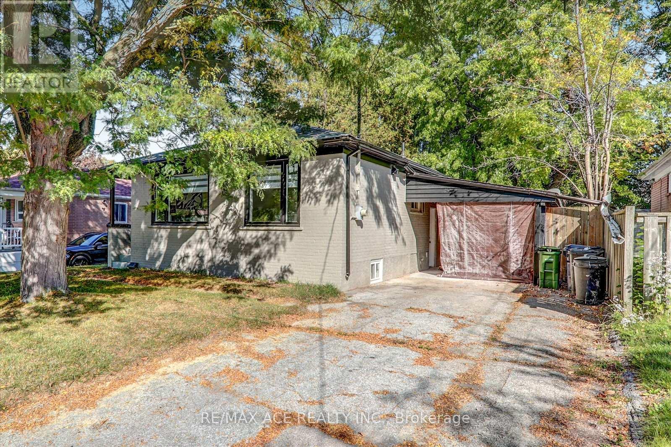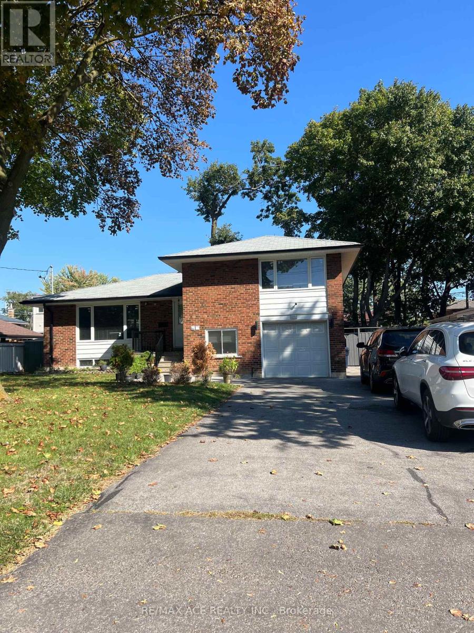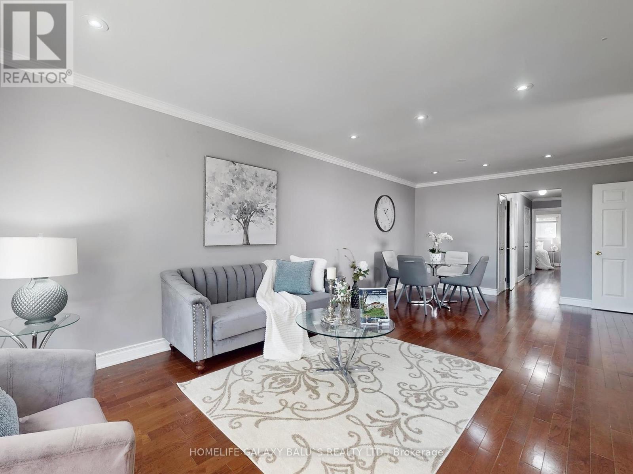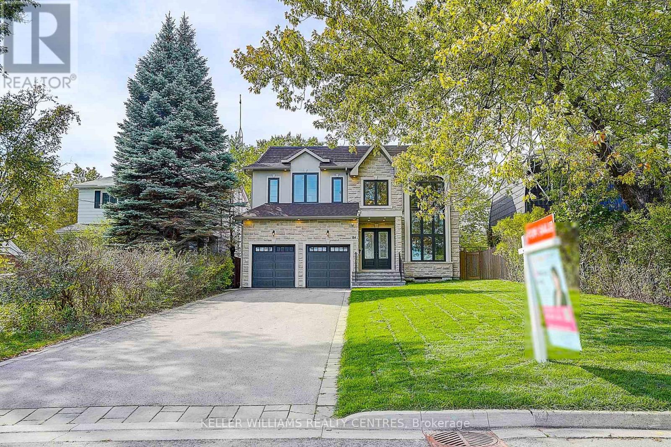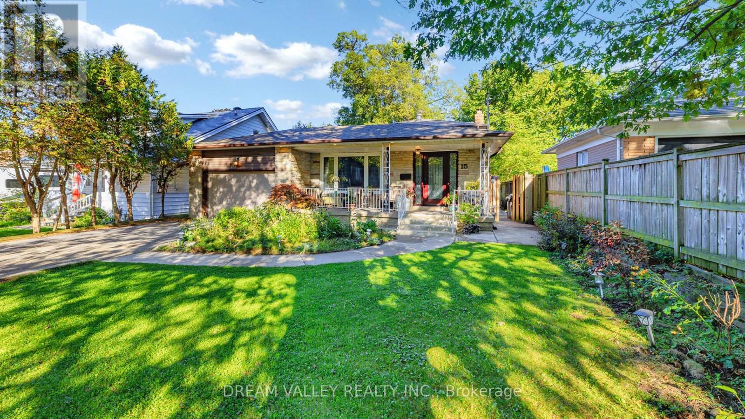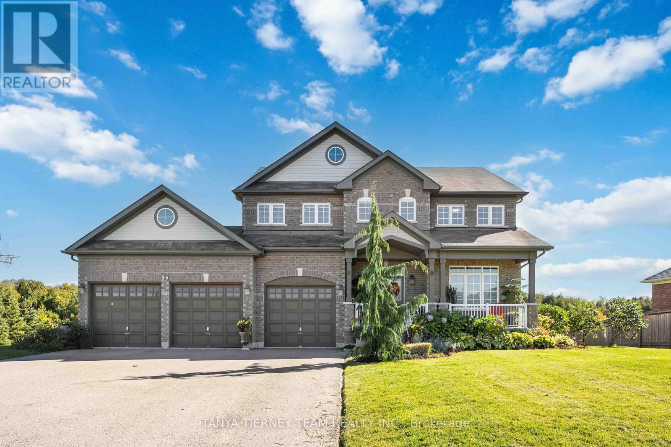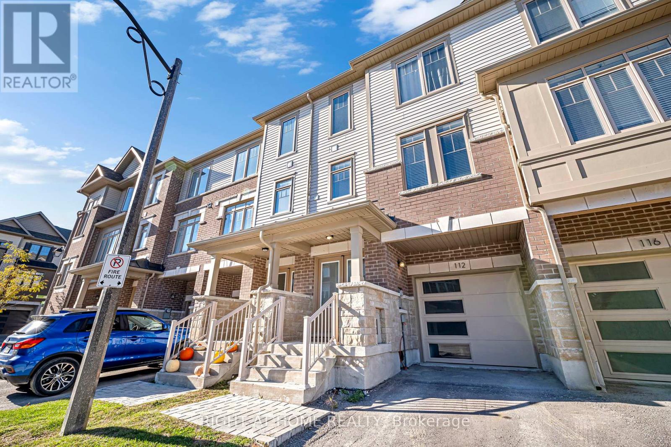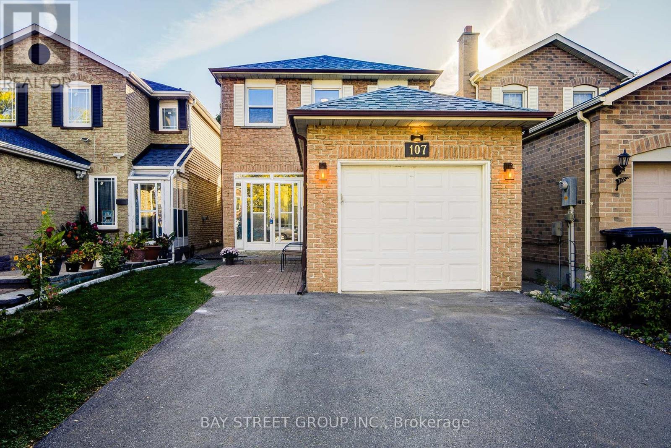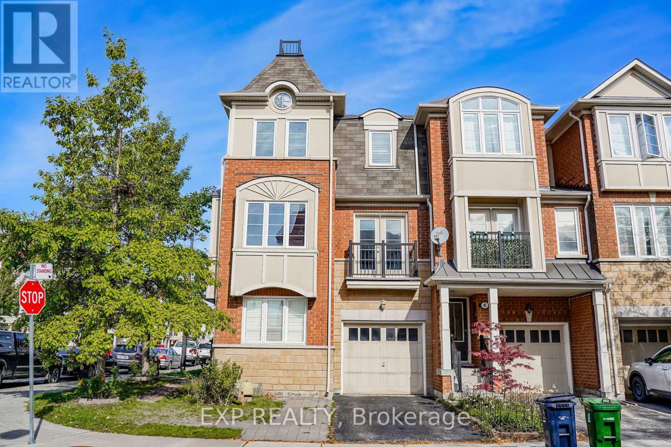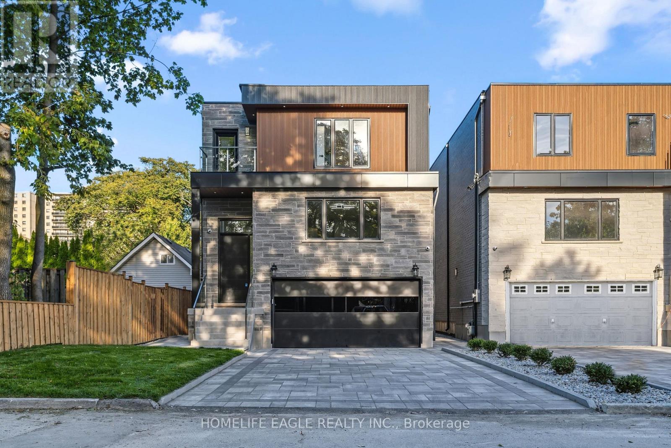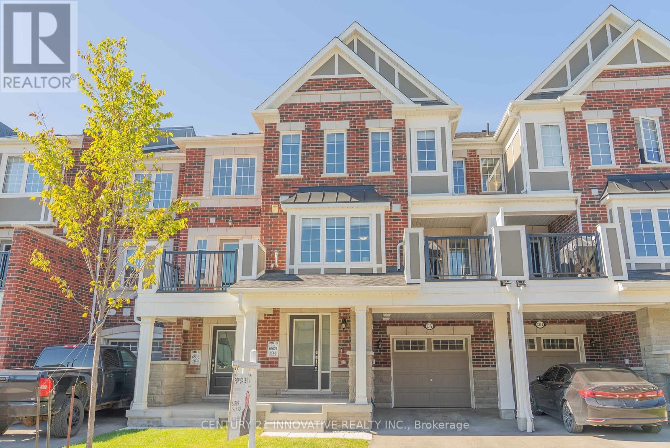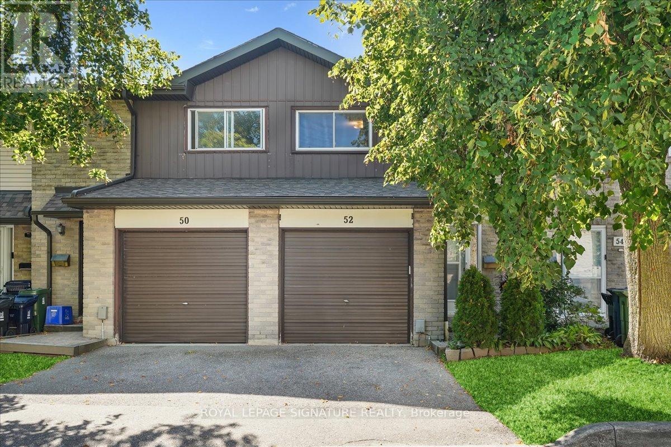19 Blakemanor Boulevard
Toronto, Ontario
Nestled in an excellent location, this charming full brick bungalow sits on an oversized lot and offers endless potential for both families and investors alike. The main floor boasts 3 spacious bedrooms along with 1.5 bathrooms, a welcoming living room, a dedicated dining area, and a bright eat-in kitchen perfect for everyday meals. The home also features a separate side entrance leading to the basement, where you'll find 2 additional bedrooms, a versatile den, a full washroom, and a generous unfinished space ideal for creating an in-law suite, rental unit, or your dream recreation area. Recent upgrades include brand new windows, fresh paint throughout, and newly installed hardwood floors, giving the home a modern and refreshed feel. Step outside to enjoy your private backyard oasis, offering plenty of room for family gatherings, gardening, or simply relaxing in the fresh air. Located just minutes from the GO Station, grocery stores, schools, and parks, this home combines convenience with comfort, making it a truly remarkable opportunity. (id:60365)
1771 Pharmacy Avenue
Toronto, Ontario
The Dream HOME you've been looking for. Renovated and Upgraded in 2021 Spacious 5 + 1 Bedroom and customs build in designer closet. Living dining and 3 bedrooms are engineering Hardwood flooring, Kitchen area is Tiles flooring Home In High Demand Area! Situated A On Large 60 Ft Wide Lot This Home Is cozy With Potential! Walk-Out From Kitchen To Fully Fenced Backyard W/Mature Trees and newly interlocking. Separate Entrance to In law Suite. Abundance Of Storage W/Huge Crawl Space. All windows are replaced in 2021,200 amps Electrical panel upgraded with new wearing, Tesla Car charging is a Bonus. Interlocking in the backyard, Deck (2024). Parking For 7 Cars. New sound system in the living area. Phenomenal Location, Walk Or Short Drive To Don Mills Subway Station & Fair view M4all. Only Minutes To 401, Dvp, North York General Hospital & Excellent Schools. (id:60365)
76 Lowry Square
Toronto, Ontario
A Bright and Spacious Semi-Detached Bangalow home 3 Bedrooms /One Full Bathroom and Half Powder washroom on the main floor and 2BR basement apartment with Separate entrance. Spend $$$ On Upgrades, Main door (2023)Upgraded Kitchen(2022) W/ Quartz Counter Top, Roof(2022)Pot Lights, Renovated Basement Living Area(2022)Freshly Painted Basement, Convenient Neighborhood at Morningside & Sheppard, The basement apartment with a separate entrance, living room, separate kitchen and 3Pc bathroom could be a great feature for the large family, in-laws, or to generate rental income. The property is located near educational institutions like the University of Toronto Scarborough, Centennial College, and Seneca College, as well as its proximity to Highway 401, Malvern Town Centre, Rouge Park, TTC Transit, Schools, Recreation Centre & Medical Facilities makes it a convenient option for both students and families. Very good place to live and grow a Family. **EXTRAS**All Existing Appliances Main Floor: S/S Fridge, Stove, Range Hood, Microwave, Washer & Dryer, B/I Dishwasher. Basement: S/S Fridge, Stove, Range Hood, Washer And Dryer, Central Air Conditioner, All Electricals Light Fixtures, Backyard Shed. (id:60365)
84 Westcroft Drive
Toronto, Ontario
Located in the prime location in Scarborough. Steps to UT Scarborough campus, schools, parks, TTC , Shops, Highway 401. Mins to Scarborough Town Center. New Custom Built Home in 2019, Stunning with offers almost 6,000 sq. ft. of luxury living space on a deep 150 ft. lot. Complete stone exterior and Complete Stone Facing, Super Long Driveway Without Sidewalk. Grand Soaring Foyer and Living Room With 19" Ceiling Open To Above Window!! 10' Main floor, 9' 2nd & 9' Bsmt! Gourmet Kitchen With Separate Breakfast Area. W/O To Huge Deck & Upgraded Cabinets, Center Island with Granite Counter-Top, Gas Stove, Back-Splash Fotile Range Hood. Spacious Catering Space. Office on the Main floor. Crown Moulding, Engineering Hardwood Floor. Brand New Painting, Huge Master Bedroom with Large Walk In Closet & 6-pcs Spa -Like Ensuite Bathroom. All 2nd Floor Bedrooms Have Ensuite Bathrooms. 2 Additional ACs in 2 Bedrooms Upstairs. Laundry Room on both 2nd Floor & Main Floor. Walk Up Basement with Separate Entrance, Fully Finished with 2 Bedrooms, 2 Full Bathrooms & 1 Kitchen. Brand New Professional Landscaping, Brand New Sprinkler System, Brand New Stone-Paved Sidewalk, Brand New Painted Deck. We have a LEGAL Basement! (id:60365)
15 Scarborough Golf Club Road
Toronto, Ontario
Spectacular 4-bedroom backsplit in a family-friendly neighbourhood! Features maple floors, a$1,600/month. Enjoy the large backyard with concrete patio and rare park view from the frontmodern kitchen with maple cabinetry and stainless steel appliances, 4 spacious bedrooms, andhigh-end Kohler finishes. Basement includes a 1-bedroom apartment currently rented forporch. A true must-see! (id:60365)
35 Charles Tilley Crescent
Clarington, Ontario
Incredible value and rarely offered 4+1 bedroom, 3 car garage, estate home with walkout basement, on a picturesque 0.7 acre pie shaped lot bordering on pristine conservation land. Welcome to the amazing community of Eden Park, a hamlet of custom built estate homes located on the outskirts of Clarington just a minute from 401 access. Ample parking on the triple wide and extra deep driveway, with landscaped exterior and path to the oversized porch. Inside you'll find 9 foot ceilings and over 3100 square feet that features an open concept layout filled with natural light. Upgraded lighting and flooring throughout the main level, with a stunning and spacious granite kitchen and breakfast area walkout to the elevated deck with pergola and sitting area overlooking the greenspace. The great room is truly the centrepoint to this layout, with 15 foot ceilings open to the above hall, granting panoramic views from both levels, and a gas fireplace for cozy evenings. The main floor laundry with access to the huge 3 car garage has a brand new washer and dryer. The upper level is entirely done in gorgeous bamboo flooring, with the primary bedroom boasting a deep walk in closet, and large 5 pc ensuite with dual sinks, granite counters and soaker tub. Additionally, the 2nd bed offers his and hers closets with built in custom shelving. The 3rd and 4th beds are both spacious with large windows, and a large 4 piece main bath with granite counters. What more could you ask for? How about a bright walk out basement with an additional finished 5th bedroom, and some interior walls installed just waiting for your finishing touches! (id:60365)
112 Bavin Street
Clarington, Ontario
Modern design meets everyday comfort at 112 Bavin Street! Built in 2022, this 1,800 sq. ft. townhouse features 9' ceilings, an open-concept kitchen and family room with pot lights, premium fixtures, quartz countertops, and porcelain tile. Stained oak stairs add warmth and elegance, while a striking 60" linear accent fireplace serves as the perfect focal point. A versatile ground-floor room can be used as a den, bedroom, or additional living space. Ideally located near schools, parks, shopping, transit, the 401, 407 (toll-free portion), and the future Bowmanville GO Station offering style, upgrades, and convenience in a sought-after community! (id:60365)
107 Enchanted Hills Crescent
Toronto, Ontario
Don't miss this fantastic opportunity to own a beautifully maintained 3+2 bedroom, 4 bathroom freehold detached home in the high-demand Milliken community! Featuring a 2024 paved driveway with parking for up to 4 cars, this move-in-ready home offers numerous upgrades, including a freshly painted interior and a 2021 asphalt shingle roof. The bright and functional layout features smooth ceilings throughout, hardwood floors on both the main and second levels, and numerous energy-efficient pot lights on the main floor. The modern kitchen stands out with stainless steel appliances, quartz countertops, and a custom backsplash. Upstairs, you'll find 3 bright bedrooms, including a spacious primary suite with 3-piece ensuite featuring a glass shower. The finished basement includes 2 bedrooms, along with a modern kitchen and bathroom. Walking distance to TTC Stop, supermarket, restaurants, community centre, Milliken district park and more. This affordable home is ideal for first-time buyers seeking comfort and convenience, as well as a great opportunity for investors! (id:60365)
60 Deans Drive
Toronto, Ontario
Step Into This Spacious 4+1 Bedroom Freehold Townhouse Offering Comfort, Style, And Functionality Across Three Levels Of Living Space *The Main Floor Boasts A Bright Open-Concept Layout With Large Windows And A Walk-Out To A Beautifully Landscaped Backyard Patio, Perfect For Entertaining *Enjoy A Modern Kitchen With Granite Countertops, Stainless Steel Appliances, A Center Island, And An Inviting Eat-In Area *The Elegant Living And Dining Spaces Feature Hardwood Floors And Custom Window Shutters. Upstairs, Generous-Sized Bedrooms Provide Ample Space For Growing Families, While The Finished Lower Level Includes A Versatile Additional Bedroom Or Rec Area *Located In A Family-Friendly Neighbourhood Close To Schools, Parks, And Daily Amenities, *This Home Is Ideal For Those Seeking Both Space And Convenience! (id:60365)
5 Atlee Avenue
Toronto, Ontario
Luxurious 4+2 Bedroom & 5 Bathroom Dream Home *Brand New W/ Tarion Warranty* Highly Sought After Birchcliffe Community *Surrounded By Custom Homes* Premium 43ft Width In Backyard* Rare 2 Door Garage* Long Driveway W/ Plenty Parking* Legal Registered Basement Apartment* 2,507 Sq Ft Above Grade + Basement Area* Beautiful Curb Appeal Includes Brick Exterior Combined W/ Modern Panelling* Grand Pillars* Private Balcony W/ Glass Railing* 8Ft Tall Custom Door* Fully Interlocked Driveway* Sunny Exposure *Massive Skylight* 12Ft Ceilings In Key Living Areas* Luxury Chef's Kitchen W/ Custom White Cabinetry* Recessed Lighting* Large Powered Centre Island* Waterfall Quartz Counters & Matching Backsplash* Custom Light Fixture Over Island* High End Kitchenaid Appliances* Walk-In Pantry W/Organizers* True Open Concept Living & Dining *Perfect For Family Time* Dining W/O To Composite Sundeck W/8ft Tall Sliding Doors* Huge Family Room W/ Featured Accent Wall *Large Windows* Built In Shelving W/ Recessed Lighting* High End Finishes Include *Engineered Hardwood Floors* Glass Railing For Staircase* High Baseboards* Custom Tiling In All Bathrooms* Modern Hardware For All Interior Doors* Light Fixtures & PotLights* Primary Bedroom W/ *Spa Like 5PC Ensuite* Walk In Closet W/ Organizers + Second Closet* Second Primary Features 3PC Ensuite & Large Closet* All Spacious Bedrooms W/ Large Windows & Access To Ensuite* Laundry On 2nd Flr* Legal Basement Apartrment W/ High Ceilings* Large Windows* LED Potlights* Vinyl Plank Flooring* Kitchen W/ Quartz Counters & Stainless Steel Appliances* Separate Laundry * Full 3pc Bathroom* 2 Spacious Bedrooms* Direct Walk Up Access* Perfect For Income Or Inlaws* Fully Fenced Backyard* Large Sun Deck* Pool Size Backyard **EXTRAS** Rare 2 Door Garage W/ 4 Car Parking On Driveway* Epoxy Flooring In Garage* Easy Access To Downtown* Bike To The Bluffs* Walk To THE GO* Close To Top Ranking Schools, Shops & Parks* Don't Miss The Perfect Family Home* Must See! (id:60365)
3372 Swordbill Street
Pickering, Ontario
This beautifully maintained 3-bedroom, 3-bathroom freehold townhome is nestled in the heart of the highly desirable Duffin Heights community. Offering a spacious and functional layout with approximately 1,450 sq. ft. of living space, this home is perfect for families, first-time buyers, or investors alike.The inviting open-concept main floor features a bright great room, a well-sized dining area, and a modern kitchen with ample cabinetry and counter space. Upstairs, youll find three generously sized bedrooms, including a primary suite with its own private ensuite. Additional highlights include: Attached garage with private driveway (2 parking spaces total) Stylish brick exterior with covered entry Central air conditioning & forced air heating Convenient mudroom and foyer Above grade finished space: 1,450 sq. ft. Located in a family-friendly neighborhood, youll enjoy close proximity to parks, top-rated schools, shops, restaurants, and easy access to Highway 401/407 and Pickering GO Station. This home is a fantastic opportunity to own in one of Pickerings fastest-growing communities! (id:60365)
52 - 1131 Sandhurst Circle
Toronto, Ontario
Prime Location! This Well-Maintained Condo Townhome Offers Exceptional Value, Making It An Ideal Choice For Both First-Time Buyers And Downsizers. It Ensures A Low-Maintenance Lifestyle With Advantageous Low Fees That Specifically Cover Water Usage, Grass Cutting, And All Common Element Maintenance. The Interior Features A Spacious And Functional Layout With Multiple Rooms, Providing The Perfect Living Space For A Growing Family. The Main Floor Showcases A Stunning, Renovated Kitchen Equipped With Elegant Quartz Countertops And A Full Suite Of Updated Stainless Steel Appliances. Enjoy Unparalleled Convenience With Private Direct Backyard Access, Which Provides A Handy Shortcut To Woodside Square Mall And Immediate Visitor Parking Access. Located In A Prime Sandhurst Community, Steps From The Mall And Excellent Schools, This Property Is Truly Move-In Ready. (id:60365)

