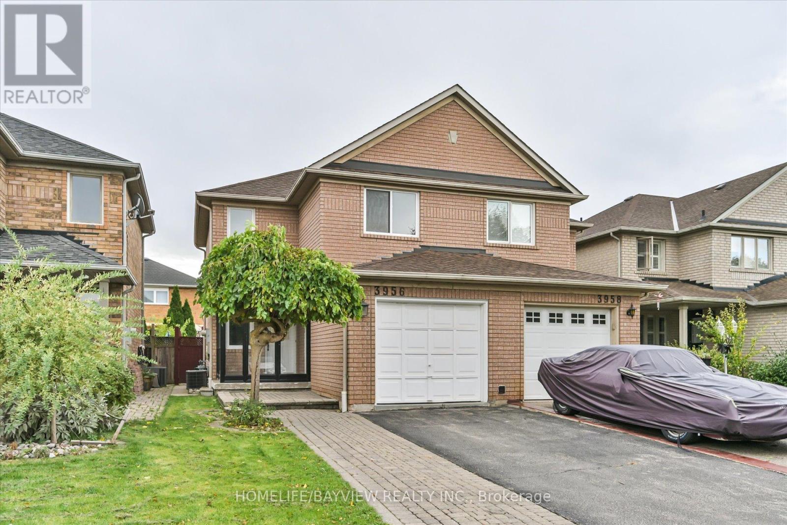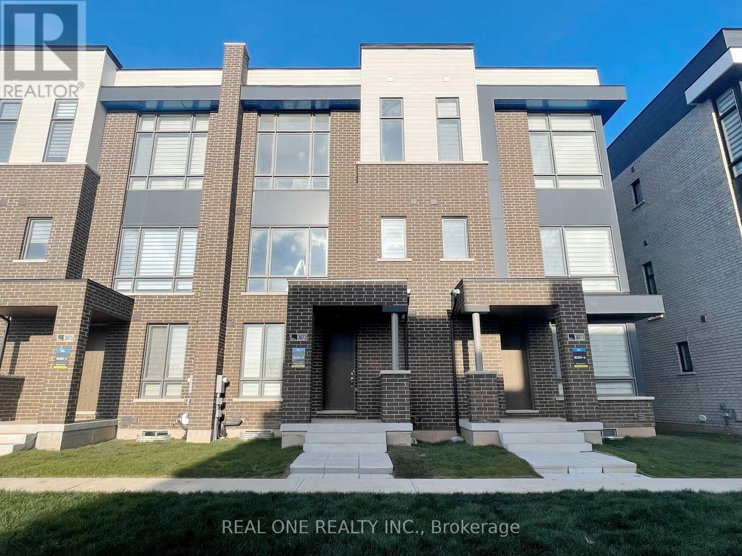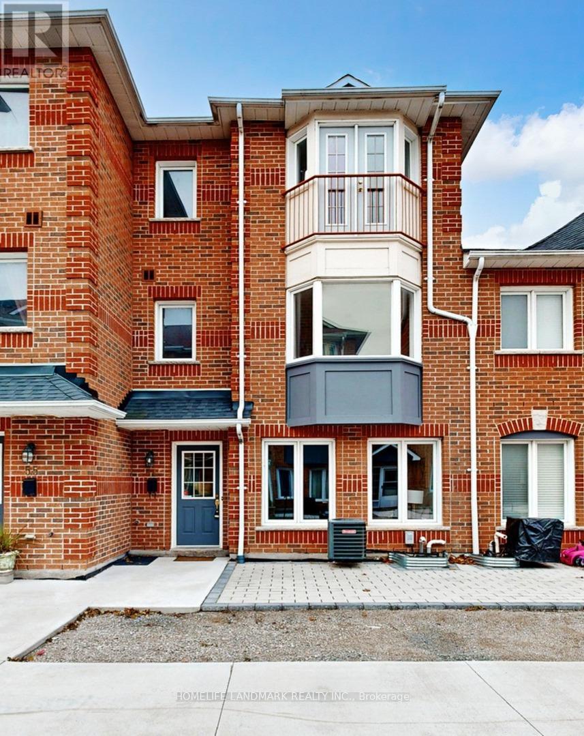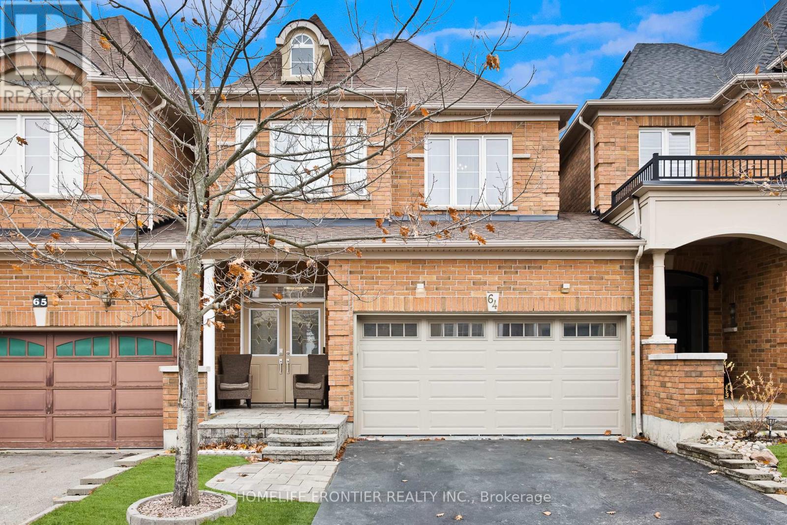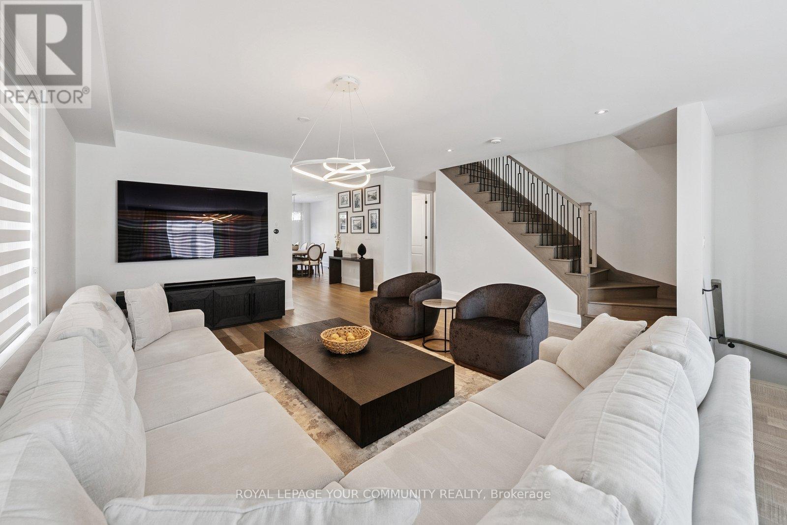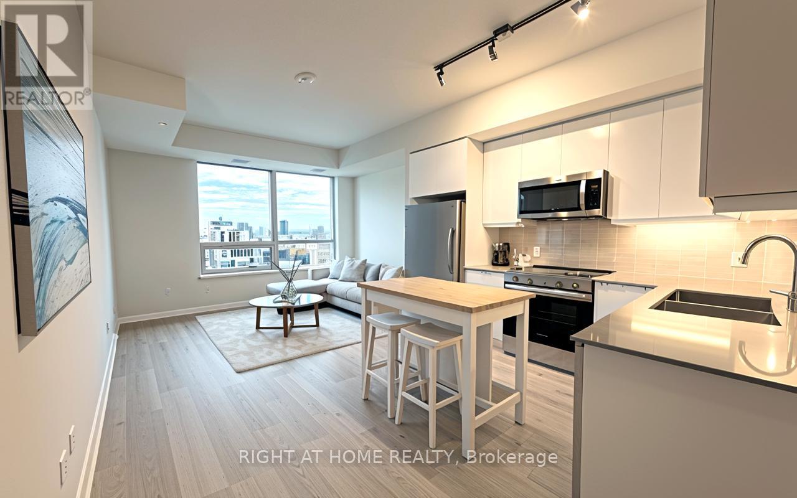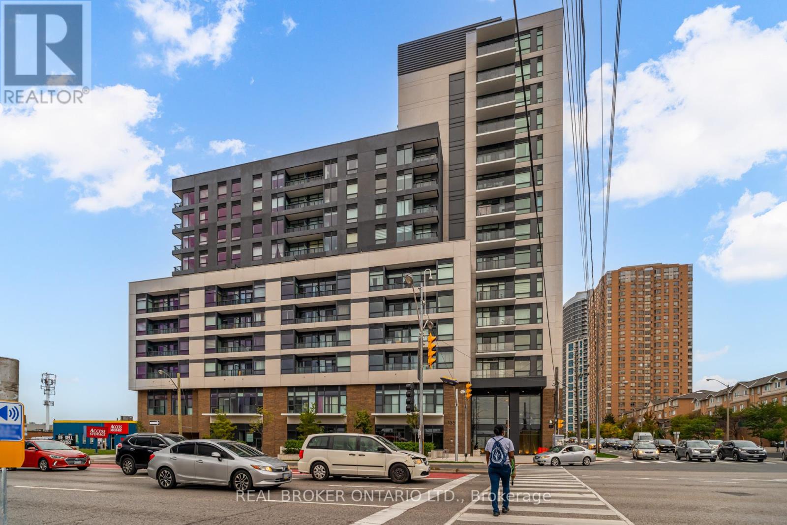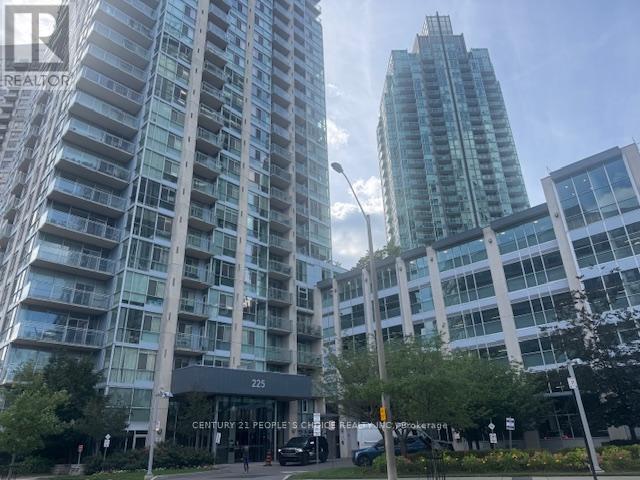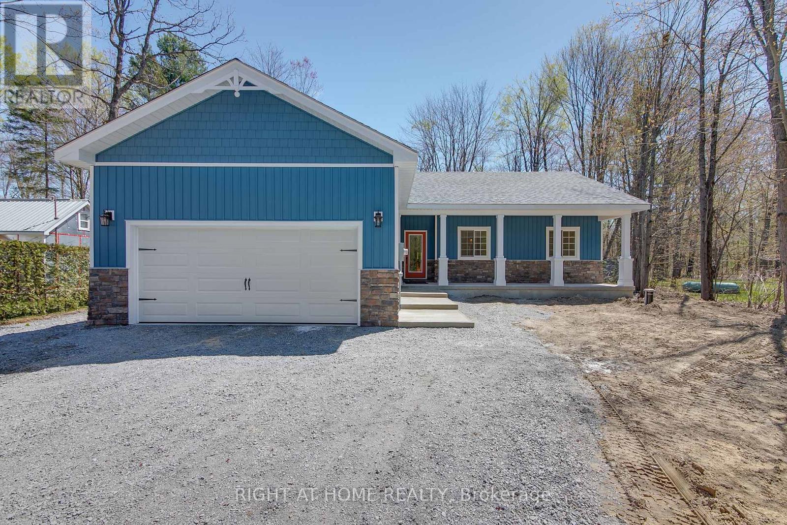3956 Bentridge Road
Mississauga, Ontario
A lovely semi-detached 2-storey home, nestled in a coveted tranquil neighborhood. Radiating with pristine beauty and abundant natural light, this residence offers a haven of comfort. The entire house has been thoughtfully upgraded, showcasing a custom-designed kitchen adorned with elegant granite countertops, an open-concept layout, and top-of-the-line stainless steel appliances. laminate flooring, complemented by the warm glow of pot lights, graces every floor. Step into the finished basement, a versatile space boasting a convenient 3-piece bathroom & kitchen, a cozy bedroom, and in-unit washer and dryer facilities. Perfect for relaxation or entertaining guests. Beyond its walls, the location is truly advantageous. With swift access to major highways including 401, 403 and 407, your commuting needs are effortlessly addressed... Don't miss the opportunity to witness the allure of this stunning home. (id:60365)
3073 Welsman Gardens
Oakville, Ontario
This stunning brand new townhome checks every box-featuring a rare 3 parking setup (double garage + driveway), an expansive 1,911 sq.ft. layout, and 4 spacious bedrooms with 4 bathrooms, perfectly designed for modern family living.The versatile main level offers a bright southwest-facing home office or a private in-law/guest suite, complete with its own 3-piece bathroom and walk-in closet-ideal for work-from-home, extended family, or guests.Upstairs, the sun-filled open-concept living area impresses with hardwood flooring, hardwood stairs, and 10-ft ceilings. The stylish kitchen features a large center island and stainless steel appliances, seamlessly connecting to the family and dining spaces. Step out to an oversized 19'4" x 15' (approx. 290 sq.ft.) terrace-perfect for entertaining, outdoor dining, or relaxing in the afternoon sun.The upper level showcases a luxurious, southwest-facing primary suite with soaring 12-ft ceilings, a walk-in closet, and a spa-inspired 5-piece ensuite with frameless glass shower and double sinks. Two additional bedrooms share a full bathroom, and both offer walkouts to a private third-floor balcony.An unfinished basement adds even more potential-ideal for storage, a gym, or future customization.Located in one of Oakville's most desirable neighborhoods-walking distance to the brand-new Harvest Oak Public School and within the coveted Munn's French Immersion and White Oaks Secondary school boundaries. Enjoy quick access to parks, restaurants, public transit, shopping, and scenic trails. Minutes to Lake Ontario, major highways (403, QEW, 407), GO Transit, and Oakville Hospital. Available immediately. (id:60365)
54 - 151 Townsgate Drive
Vaughan, Ontario
Bright And Spacious Townhouse located In The Heart Of Bathurst And Steeles Location. Natual light through out for the whole day. Renovated Kitchen, Freshly Painted Wall, S/S Appliances, New Stairs. Huge Master Bedroom With Walk in closet, Ensuite Bath And Juliette Balcony. Underground Parking through Basement.Excellent Location, near TTC, SUBWAY, Groceries, Restaurants and Shopping Mall. Top Rated Schools. Maintenance fee including all exterior, common elements, roofing, underground parking, windows and more... Perfect For Self use Or Investors! Don't miss this opportunity. (id:60365)
23 Victor Herbert Way
Markham, Ontario
Markham Ravine Lot Condo Townhouse In The Heart Of Cathedraltown. Over 2,200 Sqft Of Living Space. Front & Back Entrances,$$$ Upgrades W 13Ft Ceiling In Family Rm, Oversized Windows, Finished 4 Pieces Ensuite Bdrm In Basement. Great Size 3-Bdrm on 3rd Floor. Lots Of Stock Space.Hardwood Floor Throughout! Low Maintenance Fee Covers Water, Lawn Care, and Common Area. Mins To Hwy, Schools, Shopping, Park &, Etc. (id:60365)
523 - 8228 Birchmount Road
Markham, Ontario
Bright & well-kept 1+Den in LEED-Certified Riverpark. Functional layout w/ 9' flat ceilings. Includes 1 parking + locker. Prime Downtown Markham location: walk to transit, shops, groceries, restaurants, Markham Theatre & GoodLife. Minutes to Hwy 7/407 & GO Station. Top school zone: Unionville H.S. (Arts), Pierre Trudeau H.S. (French), Milliken Mills H.S. (IB). Amenities: 24-hr concierge, security, gym, indoor pool & more. (id:60365)
64 - 280 Paradelle Drive
Richmond Hill, Ontario
Discover this stunning 4-bedroom, 4-bath link home-where style, comfort, & an unbeatable location come together seamlessly. Offering over 2,800+ sq. ft. of total living space, this bright open-concept layout features soaring 10-ft ceilings on the main floor and 9-ft ceilings upstairs, creating a grand sense of space from the moment you walk in. The chef-inspired kitchen shines with granite counters, stainless steel appliances, and ample cabinetry-perfect for entertaining or family gatherings. A rare 2-car garage, a professionally finished basement,and a meticulously landscaped garden round out this complete package. Step outside to your private stone patio overlooking a sun-filled, fully fenced backyard-an ideal setting for summer BBQs, relaxation, or play. Upstairs, the grand primary suite is your personal retreat, boasting a cathedral ceiling, walk-in closet, and a spa-like 5-piece ensuite. Located just steps from Lake Wilcox Park, scenic ponds, trails, and surrounded by luxury estate homes, this is one of Richmond Hill's most desirable enclaves. With the GO Station and Highway 404 only six minutes away, commuting is effortless. A quiet, family-friendly neighbourhood. A beautifully maintained home. A lifestyle you'll love. (id:60365)
143 Vellore Park Avenue
Vaughan, Ontario
Modern, luxurious, stunning 2020 Build, TANDEM 2 Car Garage. Step into modern luxury in this Custom Urban Home in Vellore Village Built. It is the perfect blend of style and comfort. Featuring a Stunning Chef's Kitchen w/Built-In Appliances and a gorgeous space for entertaining, You will love hosting gatherings. The recently added composite deck right off the kitchen offers additional space for you to enjoy the outdoors. 4 Beds, 4 Stunning Bathrooms, 9Ft ceilings on each level, 5" Hardwood Planks Throughout The Main & Upgraded Laminate Flooring on Upper and Lower levels, 5" Baseboards With 3" Casing Throughout, Designer Light Fixtures, Upgraded Window Coverings all with a universally appealing palette ready make it your own. Come see how effortless upscale living can be! Close to Shopping, Cortellucci, Access to 400/407 and so much more... (id:60365)
1121 - 3270 Sheppard Avenue E
Toronto, Ontario
Excellent Investment Opportunity - **Assignment Sale** Brand-new condominium offering a fantastic investment opportunity. This stylish 1-bedroom unit features stunning east-facing views and a contemporary open-concept layout that combines convenience with luxury. Located on the 11th floor with soaring 9-foot ceilings, it includes 1 parking spot and 1 storage locker. Its prime location provides excellent connectivity to major highways such as HWY 404 and HWY 401, Don Mills Subway, and Agincourt GO stations. Close to Fairview Mall and numerous shops right at your doorstep, residents can enjoy modern amenities including a gym, outdoor swimming pool, yoga studio, social lounge, and rooftop BBQ terrace. Don't miss out on this exceptional chance for future growth and rental income potential! (id:60365)
706 - 1350 Ellesmere Road
Toronto, Ontario
Welcome to Elle Condominiums by iKore Developments, where modern design meets everyday convenience. This bright and spacious 2+1 bedroom, 2-bathroom suite features floor-to-ceiling windows with stunning city views, a sleek open-concept living and dining area with hardwood floors, and a functional kitchen perfect for both daily living and entertaining. The primary and secondary bedrooms are generously sized, complemented by two full bathrooms for added convenience, while the versatile den is ideal as a home office, study, or cozy retreat. Located in the heart of Scarborough, your steps from Scarborough Town Centre, shops, restaurants, parks, TTC, subway access, and Hwy 401, with excellent schools nearby and a welcoming community atmosphere. One parking space & locker is included in the monthly rent. (id:60365)
1001 - 33 Harbour Square
Toronto, Ontario
Welcome to Elegant 33 Harbour Square in the Heart of Harbourfront! Tastefully Furnished & Equipped, Bright & Spacious 2-Storey Executive Suite,1047 Sq ft, One Bedroom Condo with One Parking Spot. Unobstructed South Lake Views From Living/Dining/Kitchen & N/W City Views From Primary Bedroom! Stylish Renovated Kitchen with Quartz Counters & Backsplash, Ample Storage and Breakfast Bar, Ensuite Washer & Dryer; Beautiful Eng. Hrdwood Floors, 4-Piece Bathroom & Large Bedroom with a Mirrored Closet & Closet organizer with partial view of the lake. 1 Parking Spot Included. Excellent Building Amenities: Amenities: 24Hrs Concierge, Shuttle Bus, Indoor Pool, Sauna, Exercise Room, Rooftop Garden, Party Room, Guest Suites, Library, Visitor Parking, Additional Laundry Room on 34th Floor & More! Enjoy Waterfront Living, Steps to Parks (Love Park & Harbour Square East Park), Boardwalk, Martin Goodman Trail/Bike Path, Beaches, Harbourfront Centre of Art & Performances, Variety Of Outdoor Activities, Restaurants & Cafes, Grocery Stores (Loblaws, Longos, Farm Boy), Pharmacies, W/I Clinic, Banks, Food Crt, Ferry Terminal to Visit Toronto Island, Scotia Arena, Rogers Centre, CN Tower, SouthCore Financial & Financial District Via Underground "Path", T.T.C. Street Car to Union Stn, Downtown Shopping, Dining, & Theatres. Easy Access to Highways, City Billy Bishop Airport + More! * No Pet Building (By-Law) & No-Smoking Building*. Enjoy the Lifestyle! (id:60365)
603 - 225 Webb Drive
Mississauga, Ontario
Location Location!! Gorgeous Sun Drenched 1 Br + good sized Den for office or 2nd bedroom, at The Luxurious 'Solstice' Condo! This Designer Suite Boasts 2 Bathrooms, Floor To Ceiling Windows, Open Concept Floor Plan And A Modern Kitchen With Ss Appliances, Granite Counter Tops. Hotel Style Living With 24 Hour Concierge, Indoor Pool, Hot Tub, Spa, Gym, Yoga/Pilates Room. Prime Square One Location, Steps To Public Transit, Shopping And Restaurants. Don't miss this Opportunity! (id:60365)
26 Mcleish Drive
Kawartha Lakes, Ontario
AMAZING LOCATION WITH DEEDED LAKE ACCESS! 3 BEDROOM BUNGALOW STEPS TO THE LAKE WITH LAKE ACCESS FOR THE WATER LOVER. OPEN CONCEPT LIVING AREA WITH IMPRESSIVE 16' VAULTED WOOD CEILINGS, POTLIGHTS, FIREPLACE AND SCREENED IN BACK PORCH. KITCHEN IS A DESIGNERS DREAM WITH CUSTOM CABINETRY, GRANITE COUNTERTOPS, STAINLESS STEEL APPLIANCES, SQUARE FARMHOUSE SINK WITH A FULL PANTRY AND PLENTY OF STORAGE. REAL WOOD DESIGNER DOORS AND TRIM WORK THROUGHOUT THE HOUSE. BEAUTIFULLY TILED BATHROOMS, MASTER ENSUITE WITH LARGE WALK-IN SHOWER. THE LARGE PANTRY/STORAGE ROOMS PROVES THAT EVERY LITTLE DETAIL HAS BEEN THOUGHT OF! VINYL FLOORING AND CERAMIC THROUGHOUT. BEAUTIFUL PORCH FOR THOSE WARM SUMMER NIGHTS WITH CUSTOM COLUMNS AND CONCRETE WORK. DOUBLE GARAGE BUILT-IN GARAGE WITH GARAGE ENTRY FOR THOSE COLD WINTER DAYS! IN FEATURE SHEET AVAILABLE WITH ALL THE BUILDING/CONSTRUCTION DETAILS - FOUNDATION, INSULATION, BUILDING MATERIALS AND UPGRADES ATTACHED TO LISTING AND AVAILABLE UPON REQUEST. PROPERTY TAXES ARE AT VACANT LAND VALUE BUILDING YET TO BE ASSESSED. (id:60365)

