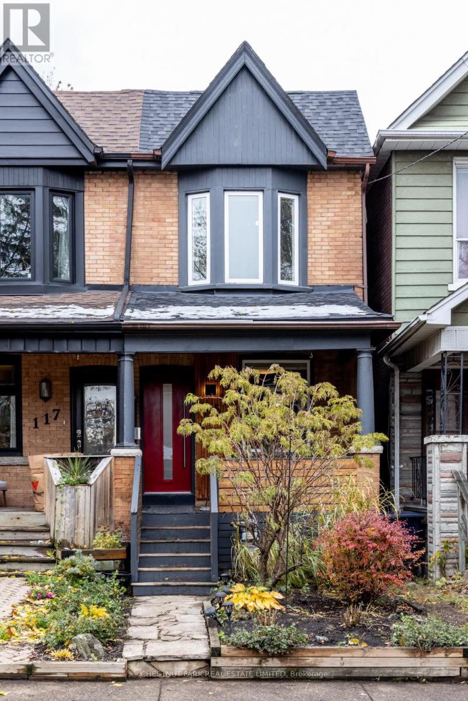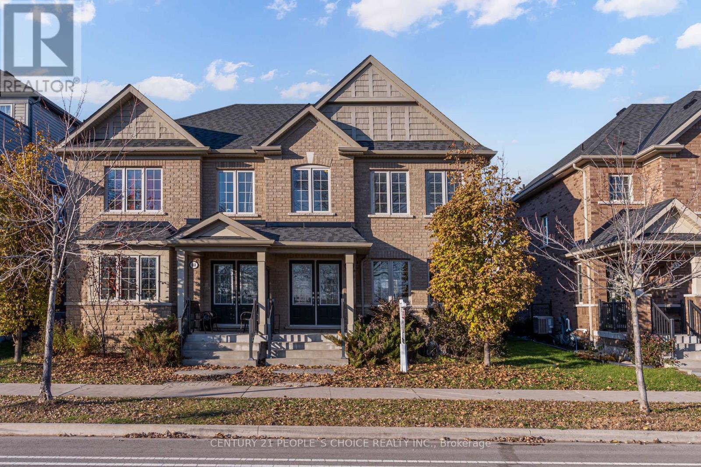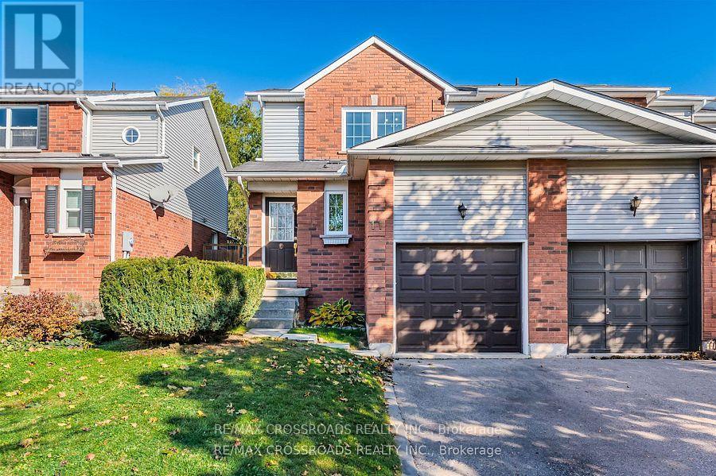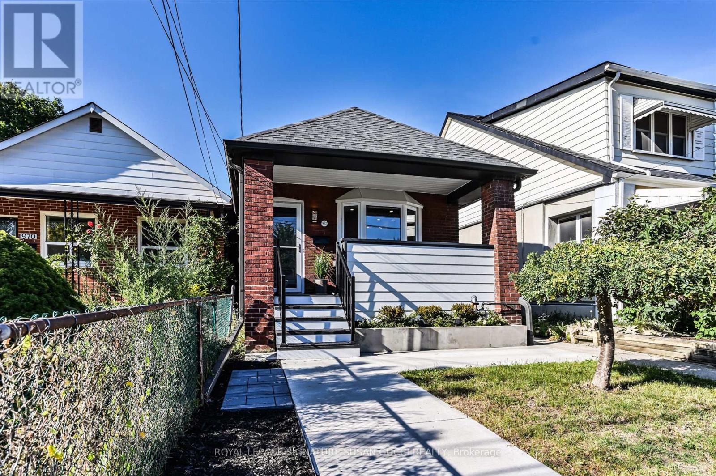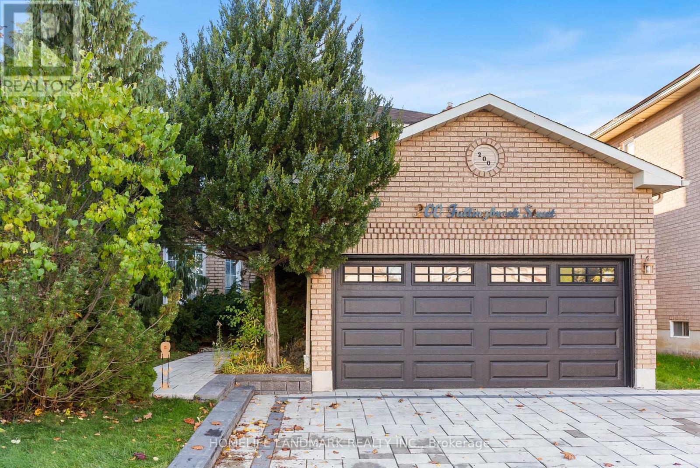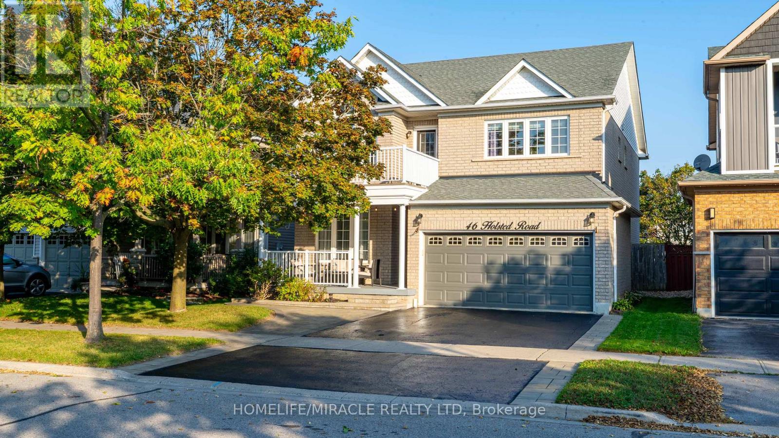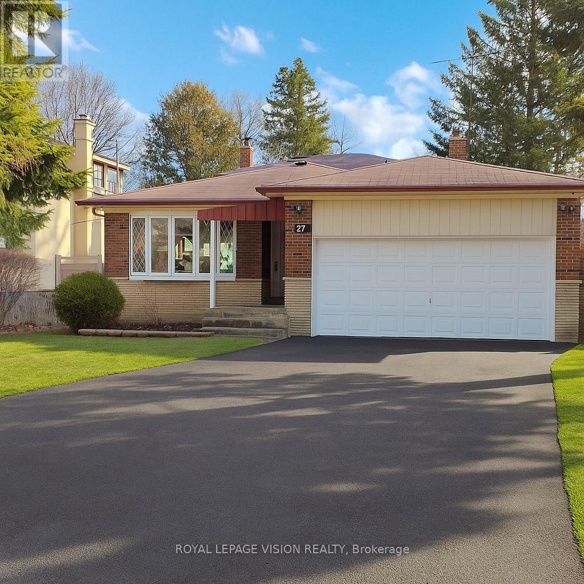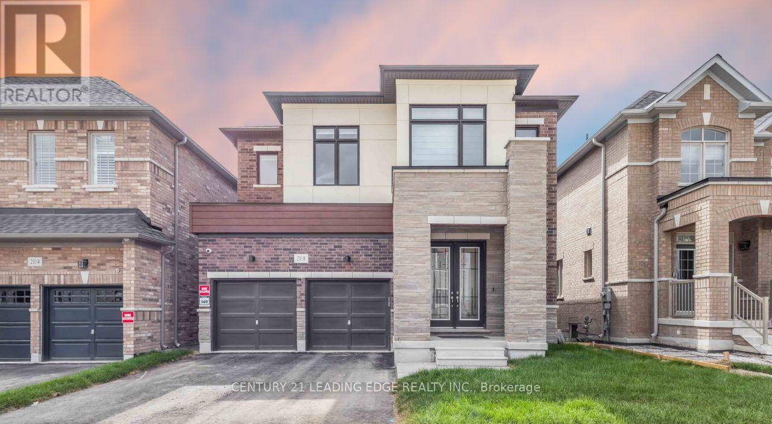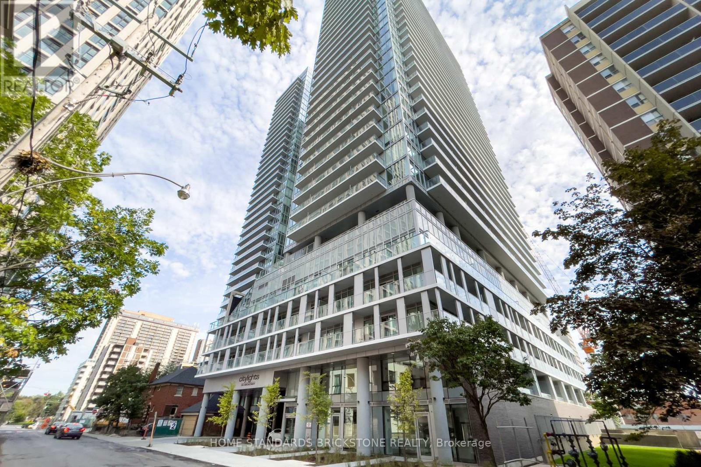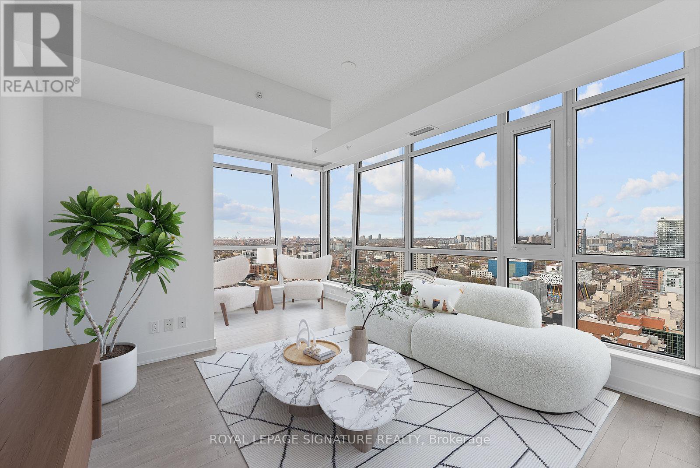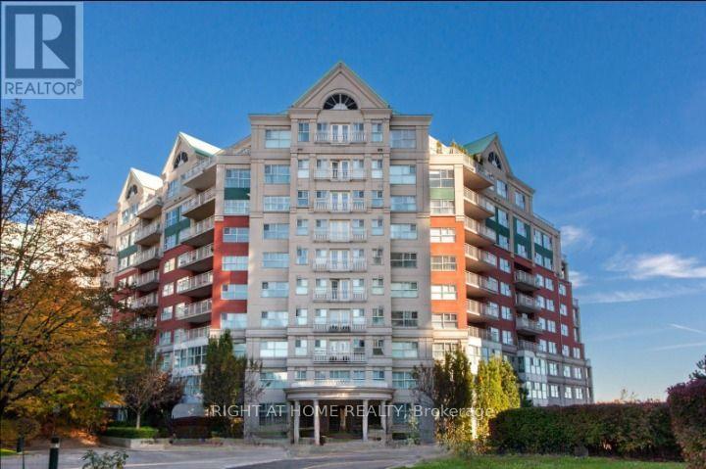115 Leslie Street
Toronto, Ontario
This open concept modern home offers everything you need. Handsome exterior, renovated interior and incredible location. Primary bedroom fits a king bed with room. Large second bedroom with built-in closet.Gorgeous large family bathroom with double sinks. Back deck includes a BBQ line perfect for entertaining. Perfect back mudroom and coffee bar area. Beautifully built 1 car garage with extra storage built in 2022 is a must see! Basement apartment with back walkout. Perfectly positioned in the heart of Leslieville, access to some of Toronto's favourite east-end spots. Enjoy nearby gems like Gio Rana's Really Really Nice Restaurant, Black Lab Brewing, and the Greenwood Farmers' Market.GreenwoodPark and its dog park are just steps away, with the Beach a short bike ride from home. The TTC, local shops, cafes, and live music at History Toronto make life here convenient, connected, and full of character. *OPEN HOUSE SAT 22ND&SUN 23RD 2-4PM (id:60365)
166 Britannia Avenue
Oshawa, Ontario
Step into this lovely three-bedroom semi-detached residence featuring impressive views of the ravine. The home includes a modern, renovated kitchen with plentiful cabinetry and convenient inside access to the garage. Perfectly positioned near local schools, beautiful parks, excellent golf courses, Highway 407, public transit, and respected post-secondary institutions like Durham College and UOIT. A recently built shopping plaza and numerous other amenities are also just moments away. (id:60365)
11 Moulton Court
Clarington, Ontario
Perfectly positioned on a tranquil court in one of Courtice's most loved neighbourhoods. A beautifully finished freehold end-unit townhome offering effortless, move-in-ready living. Bright & open concept main floor features powder room, combined living & dining area with newer laminate flooring & luxury vinyl throughout, upgraded lighting, and freshly painted. Large bright Windows throughout the home letting loads of Natural Light in a sun-filled renovated kitchen, perfect for family gatherings. Kitchen reno (2022) includes modern backsplash, new oven range, built-in micro/hood vent, built-in dishwasher & large double sink. Enjoy entertaining with ease, walk out to an oversized yard & large patio. Enjoy a private, beautifully landscaped backyard oasis ready for your finishing touches. The upper level offers three thoughtfully designed bedrooms, highlighted by a spacious and light-filled primary retreat with laminate floors, double closet, a semi-ensuite bath, and chic updated lighting. The second level is entirely carpet-free, showcasing sleek, newer laminate flooring throughout. Large open concept finished basement, newer laminate flooring, pot-lights, and plenty of storage space. Located in a prime neighbourhood of Courtice, with beautiful views of the pond, close to top-rated schools, beautiful parks, the community centre, and every amenity you could need. Enjoy quick and easy access to Hwy 401, 418, 407, and public transit. This immaculately maintained home is truly move-in ready-professionally updated for both style and comfort. Don't miss this rare, family-friendly home in a highly desirable neighbourhood - a true turnkey opportunity, perfect for first-time buyers! (id:60365)
601 - 2055 Danforth Avenue
Toronto, Ontario
High demand, stunning 2 bedroom, 2 bathroom with wide plank laminate flooring. Floor to ceiling windows. Ensuite laundry. Luxurious 9ft ceilings. large Living Room. Optional EV PARKING! Great Building amenities: Gym, Paid Visitor Parking on site, Outdoor seating with BBQ, On site managment office, Party Room, Media Room and Lounge. Minutes from TTC. (id:60365)
972 Cosburn Avenue
Toronto, Ontario
Welcome to this extra-long bungalow, a rare offering in one of East Yorks most desirable pockets. Meticulously renovated in 2020 down to the studs, this home feels brand new inside, with over $250,000 (2020 prices) invested in high-quality updates and a redesigned floor plan that maximizes functionality. Renovated with permits for the owners own use, every detail has been thoughtfully considered to create a modern and versatile living space.This unique property features two completely self-contained units, each with 2 bedrooms and separate living spaces. Its ideal for first-time buyers, multi-generational living, or those seeking a built-in mortgage helper one unit was previously rented to a family friend for $1,800 per month. Whether you're looking to age in place, generate income, or enjoy flexible living, this home adapts to your lifestyle.The outdoor space is designed for low-maintenance living, with a landscaped garden featuring astro turf-no grass to cut in back and a bonus piece of land at the back that leads to a private garage for 1-car parking. Parking is accessed via a laneway just one house over (previously rented for $150/month), while the owner typically parks on the street. Backing directly onto an incredible park, this home offers green space quite literally in your backyard. Enjoy the nearby community centre just steps away, complete with a public pool, indoor ice rink, and recreation classes like yoga. Nature lovers will appreciate direct access to Taylor Creek Park, with miles of paved trails weaving throughout the city (and part of the Great Canadian Trail!), offering a healthy and active lifestyle surrounded by the best that urban nature has to offer. Meticulously maintained & loved, thoughtfully designed, and move-in ready, 972 Cosburn Ave is more than just a home it's a smart investment and a lifestyle upgrade. **OPEN HOUSE SUN NOV 23, 2:00-4:00PM** (id:60365)
200 Fallingbrook Street
Whitby, Ontario
Welcome to 200 Fallingbrook St, Whitby - a beautifully RENOVATED 4-bedroom home in one of Whitby's most sought-after family neighbourhoods.Step inside to discover a spacious, thoughtfully designed layout that perfectly blends comfort and functionality. The large upgraded kitchen features newer built-in appliances, elegant quartz countertops, and a bright breakfast area that opens directly to the family room, creating a wonderful sense of connection and flow - ideal for everyday family living and entertaining.The expansive living and dining room offers the perfect setting for hosting large gatherings. The skylight above the staircase floods the home with natural light while Large windows in every room further enhance the bright and inviting atmosphere throughout.Enjoy the peace of mind and style of recent upgrades, including: Kitchen and its appliances, Front Door, Garage Door with Opener, Patio Door, Fence & Deck with Gazebo, Upgraded Washrooms, Newer Hardwood Flooring on Main Floor, Newly Interlocked Front and Backyard, and much more. Located in a family-friendly neighbourhood, steps from top-rated schools, parks, and trails, and just 30 minutes to downtown Toronto, this home offers the ideal blend of space, comfort, and convenience. (id:60365)
46 Holsted Road
Whitby, Ontario
Charming Detached Home ! Welcome to your dream home in the desirable neighbourhood of Brooklin, Whitby ! Offers a perfect blend of comfort, style, and functionality, making it an ideal choice for families and investors alike. Key Features Spacious Layout: This home boasts Four generously sized bedrooms, providing ample space for relaxation and personal time. With four well-appointed washrooms, convenience is at your fingertips for family and guests. Modern Finishes: Enjoy the elegance thoughtfully placed throughout the home, creating a warm and inviting atmosphere. Ample Parking: A huge driveway accommodates multiple vehicles, making parking a breeze for you and your visitors. Additional Highlights Location: Nestled in the heart of Brooklin, this home is close to schools, parks, shopping centers, and public transit, offering a perfect balance of suburban tranquility and urban accessibility. Turnkey Ready: With recent updates and a meticulous attention to detail, this home is move-in ready, allowing you to settle in and start enjoying your new lifestyle immediately. Whether you're looking for a family home or a smart investment, this property is sure to exceed your expectations. Schedule a viewing today and discover all that this exceptional home has to offer! (id:60365)
27 Westcroft Drive
Toronto, Ontario
Client RemarksWelcome to this charming 4+2-bedroom 4-way Back-split detached home nestled in the heart of one of Toronto's most family-friendly communities. This home boasts a spacious layout with bright, sun-filled rooms, an updated kitchen perfect and a cozy living area ideal for family gatherings. The large backyard provides plenty of outdoor space, making it the perfect spot for barbecues and entertaining located in a quiet, free-lined neighbourhood, you will enjoy the best of suburban living with all the conveniences of the city. Schools, parks, and recreational facilities are just steps away, offering an active and vibrant lifestyle. With easy access to major highways, public transit and a short drive to shopping centers and local eateries, this is the perfect place to call home. Don't miss out on the opportunity to own in this highly sought-after area (id:60365)
2118 Cayenne Street
Oshawa, Ontario
****Opportunity KNOCKS ** includes over $200K in unique UPGRADES ****Fantastic Opportunity to Step into refined luxury and lasting value at 2118 Cayenne Stan impressive, newly built 3,045 sq.ft. detached home in Oshawa fast-rising Kedron community. Designed for buyers who demand excellence, with unique UPGRADES (**see full list in attachments**) this residence showcases high ceilings (10' main & 9' upper level), Walk/Out Basement Premium, contemporary upgrades, and a layout ideal for both elegant entertaining and comfortable everyday living.10' Ceilings create an airy, executive atmosphere buyers crave. High-end flooring: Durable 8mm laminate throughout main living areas for modern style and minimal maintenance. Premium kitchen: Extended upper cabinets, double-bowl stainless steel sink, and pot lights cater to the current demand for sleek, functional, and visually stunning kitchens. En-suite baths for every bedroom, including a spa-inspired 5-piece master ensuite, meet today's preference for private luxury and family comfort. Architectural upgrades: Waffle ceilings, Large Ceramic Tile and Light Bleached Oak Laminate flooring set this home apart, creating visual interest and added sophistication. Modern ceramic tile in high-traffic areas: Enhances style and durability. This is more than a home; its a strategic opportunity in one of Oshawas next standout neighbourhoods. Schedule a private tour now and secure your stake in North Oshawa's most promising new subdivision. (id:60365)
3406 - 99 Broadway Avenue S
Toronto, Ontario
Welcome to Citylights Condos. Located at the Center of Midtown near Yonge & Eglinton. This 1 Bedroom + Den Unit offers a highly efficient layout. Unit has Laminate flooring throughout Primary Living Spaces, Smooth Ceilings , and Large Windows leading out to the Balcony. Kitchen Area is finished with Quartz Counters and is equipped with modern appliances. Building Amenities include Gym, Indoor Basketball Court , Pool , Amphitheater, Party Room, and More! Location offers many options for Transit (Subway & Future LRT), Shopping, Restaurants, and More! (id:60365)
2906 - 199 Richmond Street W
Toronto, Ontario
Live above the pulse of the city, where Toronto's entertainment and business districts converge. Welcome to Suite 2906 - a rarely offered, true 3-bedroom sky residence at Studio on Richmond. Elevated on the 29th floor, this nearly 1,050 sq. ft. corner suite offers bright, functional, family-sized living with sweeping city views through floor-to-ceiling windows. The open-concept living and dining area is sunlit and inviting, perfectly designed for both relaxed evenings and effortless entertaining. The modern European-inspired kitchen features integrated Miele appliances, clean contemporary finishes and a generous island that doubles as a breakfast bar. The thoughtful layout provides ideal privacy and flexibility between the bedrooms. The spacious primary retreat features a large closet and spa-inspired 4-piece ensuite, while the two additional bedrooms - each with big windows and smart proportions - make excellent children's rooms, guest rooms or dedicated work-from-home spaces. Rarely does a downtown condo offer three real, enclosed bedrooms without sacrificing flow or comfort. With two full bathrooms, excellent storage, parking, and a well-designed, no-wasted-space floor plan, this suite is truly move-in-ready for families or professionals seeking room to grow. Studio on Richmond is a design-forward, amenity-rich building offering 24-hour concierge, a full fitness centre, party and media rooms, and an impressive rooftop terrace with hot tub, steam rooms and panoramic skyline views. Steps to the Financial & Entertainment Districts, PATH, subway, Queen/King streetcars, premier theatres, restaurants and shopping. Bright. Functional. Rare. If you've been waiting for a true 3-bedroom with great light, smart layout and big views in the heart of the city, this is the one! (id:60365)
307 - 18 Concorde Place
Toronto, Ontario
Spacious and well-designed 2+1 bedroom condo in the highly desirable Courtyards of Concorde. Situated at the end of a quiet cul-de-sac, withTTC right at your doorstep, just minutes to the DVP, and a quick commute downtown. The upcoming Eglinton Crosstown LRT will add even more convenience.This move-in ready unit features large principal rooms, hardwood floors, paint throughout, and a coveted split-bedroom layout for optimal privacy. Enjoy sunny views of the garden and front of building from the Juliette balcony. The second bedroom includes a built-in vanity/office space that can easily be converted back to a double closet. A separate laundry room off the kitchen doubles as pantry/storage.Owned parking and locker included.Building amenities rival a 5-star resort: indoor saltwater pool and whirlpool, gym, billiards and card rooms, workshop, guest suite, elegant party room with full kitchen and dance floor, gas fireplace, and terrace. Additional features include a library, tennis court, car wash bay, fenced dog run, garden plots, potting room, on-site superintendent, property manager, and 24-hour concierge/security.Residents enjoy a vibrant community with an active social committee hosting cultural events, dinners, annual BBQs, aqua-fit, stretch and exercise classes, book clubs, movie nights, and more. Walk to groceries, cafes, and the Aga Khan Cultural Centre. Minutes to Shops at Don Mills with restaurants, VIP theatre, and boutiques. Quick access to DVP/401 and excellent transit connections. (id:60365)

