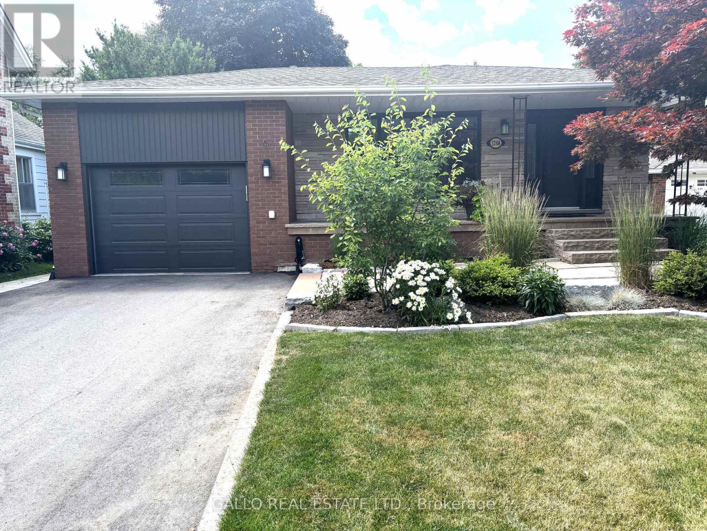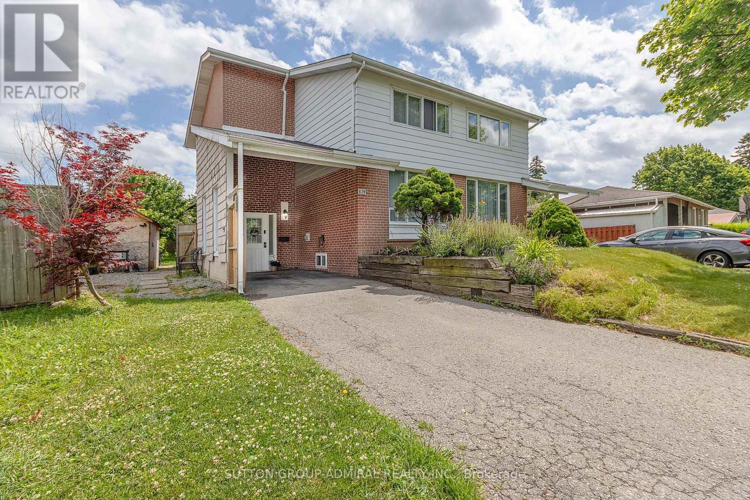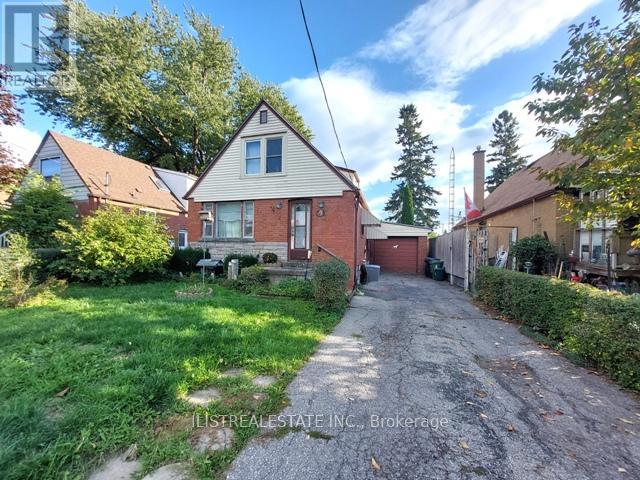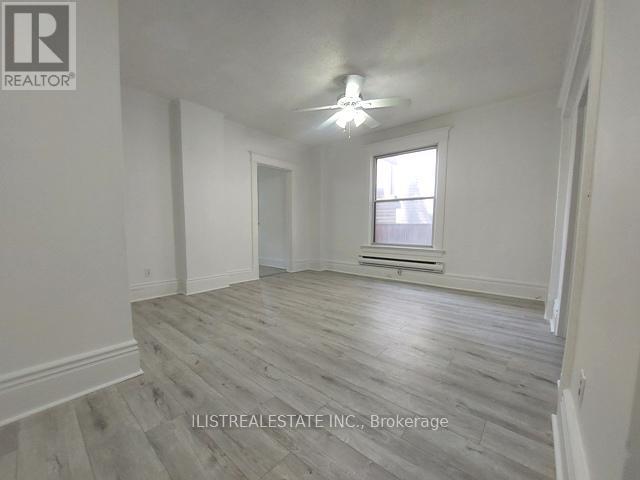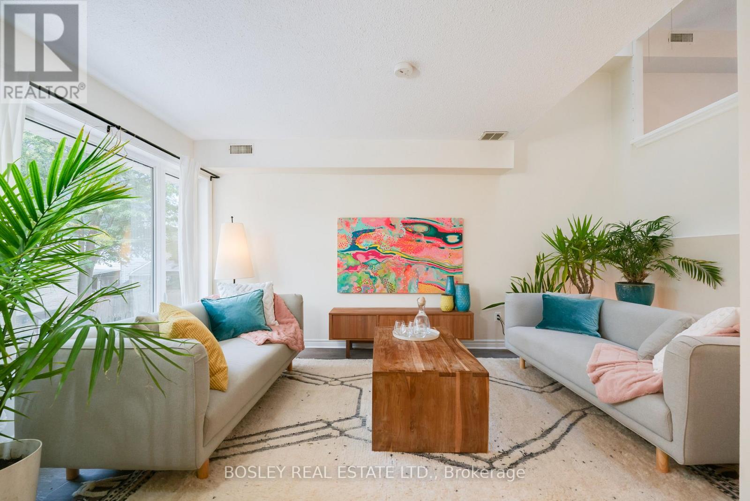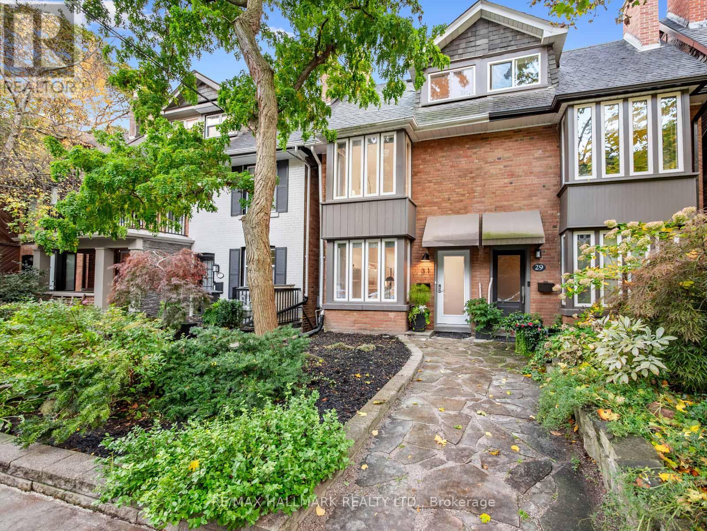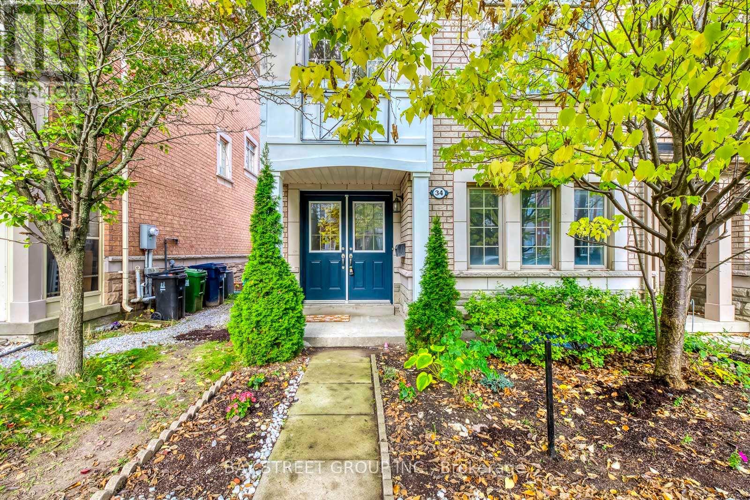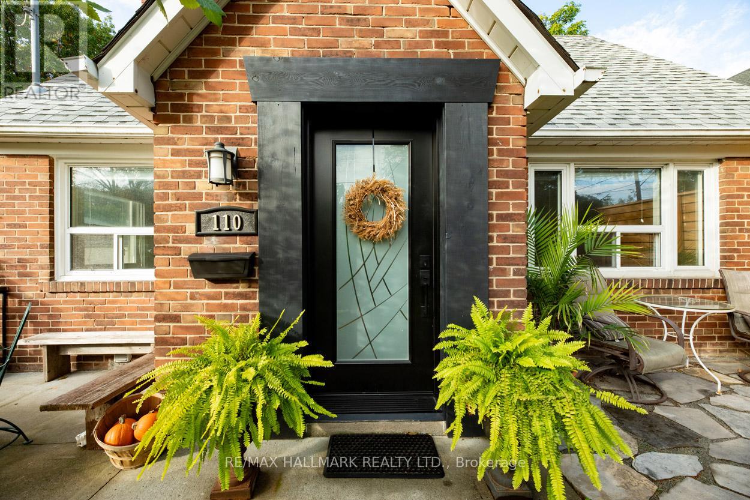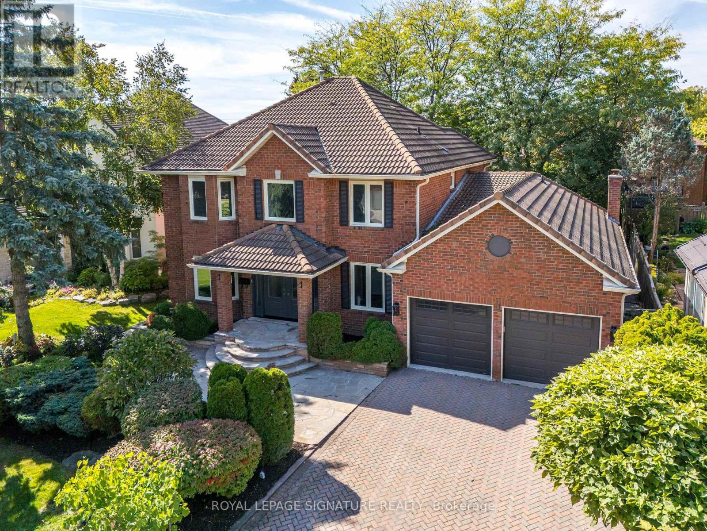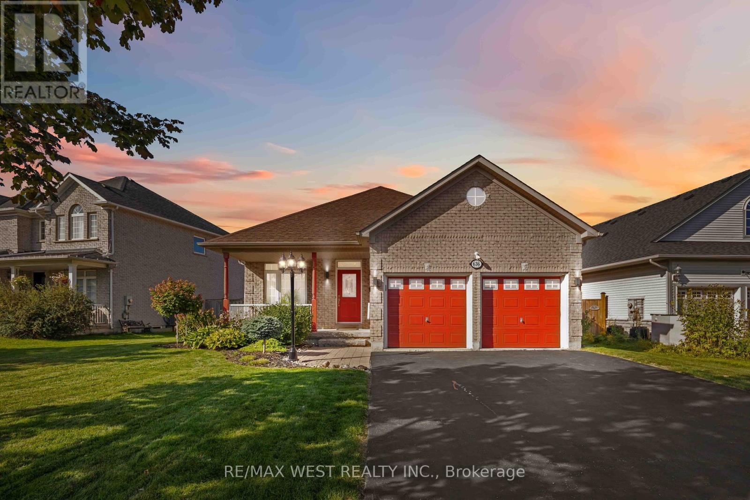19 Sir Giancarlo Court
Vaughan, Ontario
Entertainer's Paradise*Top rated Schools(St. Theresa of Lisieux CHS)*Quiet Cul-De-Sac*Ravine View*3 Car Garage*Walkout basement *Scenic trails* Sunny South Exposure 9600sft Pie Shape Lot*Sun-drenched brkfst rm, family rm, office and bedrms *108 Ft Wide Across The Back*Professional landscaping* Interlocks *stoness* $300k+ Backyard Oasis*Custom Ozone Pool W/Waterfall & Jets *Pool house wth fireplace+Wet Bar+3pcs bath *3867 Sq.Ft+1300 custom finished walkout bsmt W. Nannyroom, Wet Bar*Wine Cellar, Theatre, Gym*Dream Chef's Kitchen With 8' Center Island, Top Of The Line Commercial Grade Appliances, Italian Travertine Floors. 10' Ceilings On Main*Custom Drapery & Shutters throughout* Entrance and family room with 2-story soaring ceilings, 2 stairs to bsmt* Newer Custom Overhang Front Porch Canopy, Newer Awings over deck* Pot lits*Insulated Garage with Italian Terrazzo Floor*Custom Cabinets, working table and shelves, $700,000 In Upgrades during and after built in 2007 (id:60365)
12168 Tenth Line S
Whitchurch-Stouffville, Ontario
SPOTLESS!!! Tastefully Renovated with In-Style Decor- Step into this Stunning Open Concept Backsplit design with spacious 4 level layout. Just Move In! This modern home boasts custom built-ins, sleek quartz countertops, and ample storage making it a chef's dream. Overlooking living room and dining room Gleaming hardwood floors flow seemlessly through the home, complimenting the expansive floor plan. Plenty of windows with natural light making making space bright & airy. The cozy family room ,featuring a gas fireplace is perfect for relaxing. Step outside from sliding doors to your private impressive 209' deep yard, complete with stone patio ,gazebo, gardens-ideal for outdoor entertaining. Main floor laundry with side entrance ! plus home office or 4th bedroom & 3 pc-ideal inlaw/nanny's suite! Upper floor boasts 3 bedrooms with updated baths and Master bedroom with semi-ensuite, bonus W/O to your own balcony overlooking backyard. Finished rec room/games room . Enjoy evenings/mornings on your front porch. Close to Go train, Shops, Trails, Schools, Parks-.Easy access to 404&407. THIS HOME IS A PERFECT BLEND OF STYLE,COMFORT AND FUNCTIONALITY!! (id:60365)
839 Modlin Road
Pickering, Ontario
Incredible Turnkey Investment Property or Lovely Family Home w/ the option of a Mortgage Helper. The possibilities are endless w/ this beautifully renovated semi-detached in Pickering's desirable Bay Ridges community, just a short walk to the Waterfront & GO Transit. This versatile home offers 3 bedrooms & 2 baths on the main levels, plus a separate entrance to a fully renovated basement with 1 bedroom, living area, kitchen & bath. The home has seen EXTENSIVE UPGRADES - custom shaker style chef's kitchen w/ quartz counters & 2 lazy susans, 24"x24"porcelain tile floors, S/S appliances & pot lights. All 3 bathrooms are beautifully reno'd - porcelain tiles, new vanities & quartz countertop. The living room boasts gorgeous hardwood flooring & LED pot lights, w/ more H/W on the 2nd level. Waterproof vinyl flooring w/ premium underlayment for durability & comfort are found in the basement, which is perfect for multi-generational living. The home sits on a private, treed 42' x 115' lot on a sleepy child-safe tree lined street, and features a refinished wheelchair-accessible deck out back as well as a convenient driveway that can easily accommodate up to 5 cars. Other major updates include a newer furnace ('20), A/C ('21), 100 AMP electrical panel ('21), & 8'x11' shed ('21). Enjoy the lifestyle of Bay Ridges w/ Frenchman's Bay Marina, waterfront trails & parks just minutes away. Easy commuting via Pickering GO Station (30 mins to Union Station) and quick access to Highway 401. With a 5 min walk to Bayview Heights PS, The Shops of Pickering City Centre close by, and the Downtown Pickering Revitalization Project underway, this location offers both immediate enjoyment and strong future value $$$. Wonderful tenants are month-to-month and will stay or can vacate with 3 months notice. Main Unit: $2750+70% of utilities. Basement: $1500 all inclusive. Seller & Listing Agent Make No Representations or Warranties regarding the retrofit status or legality of the basement. (id:60365)
29 Holland Avenue
Toronto, Ontario
Solid Four-Bedroom Home in Prime East York Location! Looking for a fantastic home in one of East York's most desirable neighborhoods? This solid brick and block 4-bedroom family home sits on a spacious 40' x 100' lot and offers incredible potential for buyers looking to add their personal touch. Located just steps away from Topham Park, excellent schools, TTC, shops, and all essential amenities, this property is perfect for those seeking convenience and community.The main floor features a formal living and dining area, a bright eat-in kitchen, and a full 4-piece bathroom. You'll find four generously-sized bedrooms, plus an upper-level 2-piece bath with potential to be converted into a 3-piece for added convenience. The partially finished basement has a separate entrance and offers additional space for a rec room, extra storage or renovate into an apartment or extra living space. The oversized block garage provides parking for one vehicle, plus ample room for a workshop or additional storage. The fully fenced backyard offers privacy and a great space for outdoor activities.Whether you're a handy buyer looking to personalize your new home or an investor seeking great value in a sought-after area, this is an opportunity you won't want to miss.Don't wait - schedule a viewing today! (id:60365)
Main Fl - 2143 Gerrard Street E
Toronto, Ontario
Spacious One-Bedroom Main Floor Apartment in a Prime Upper Beach Location! Discover this charming, large one-bedroom apartment in the heart of the Upper Beach, just steps away from Main Subway, Danforth shops, grocery stores, Woodbine Beach, and the trendy Queen Street area. With TTC right at your doorstep (train goes all the way downtown), you'll enjoy unbeatable convenience and easy access to all the best local amenities.This bright and spacious apartment boasts a generous living room and kitchen area with a walk-out to a fenced yard, ideal for enjoying the outdoors. The open-concept layout features laminate flooring throughout, with a large modern eat-in kitchen, complete with ceramic floors and a walk-out to a private balcony. Additional features include in-unit laundry, a dishwasher, and plenty of natural light throughout. Street parking is available. A fantastic opportunity to live in a vibrant, sought-after neighborhood! (id:60365)
7 - 83 Pape Avenue
Toronto, Ontario
Welcome to your hidden oasis in one of Toronto's most sought-after neighborhoods! This stacked townhouse sits in an exclusive enclave right in the heart of trendy Leslieville - close to everything you love, yet blissfully tucked away from the buzz. Inside, you'll find 3 bright and spacious bedrooms, 2 bathrooms, and a fabulous open layout designed for easy living and entertaining. The newly renovated kitchen shines, and the adjoining solarium floods the dining area with natural light - the perfect spot for morning coffee or leisurely dinners. Upstairs, the large primary bedroom features a semi-ensuite and walk-up to your private rooftop terrace with stunning city and sunset views - a dreamy urban escape. Freshly painted throughout with brand new carpet on the stairs, this home feels fresh, stylish, and move-in ready. Complete with parking and a locker, and a brand new heat pump, this one checks every box. Sounds too good to be true? It just might be - better hurry before its gone! Oh, don't forget to check out the coolest locker in the city! See the photos! (id:60365)
397 Sammon Avenue
Toronto, Ontario
Beautifully updated 3-bedroom semi in the heart of East York, just minutes from the vibrant Danforth! This tranquil main floor is perfect for both family living and entertaining, featuring a large, light-filled kitchen with newly refinished cabinets, stainless steel appliances, and ample storage with generous cupboard space and open shelving. Step through the walk-out to a sunny south-facing backyard framed by cedar trees, barberry shrubs, and a flowering dogwood-complete with a spacious deck and lower patio ideal for dining, lounging, or hosting friends. Upstairs, three generous bedrooms each offer full closets, complemented by a beautifully renovated washroom (2019) and convenient hallway storage including a closet, linen closet, and built-in cupboards. The finished basement provides excellent flex space-large enough for a family room, home office, or gym. Located in the sought-after RH McGregor school catchment and just steps from Dieppe Park, the TTC, and an array of Danforth cafés, restaurants, and shops, 397 Sammon blends urban convenience with community. (id:60365)
31 Tennis Crescent
Toronto, Ontario
Welcome to 31 Tennis Crescent - a beautifully renovated, move-in-ready home perfectly situated in the heart of Riverdale and set within the coveted Withrow Jr Public School district. Positioned on a sun-drenched, south-facing lot, this home is filled with natural light and offers four spacious bedrooms, two bathrooms, and parking for two vehicles - a seamless blend of style, comfort, and functionality. Step inside to an inviting open-concept main floor, where natural light floods the living space anchored by a cozy fireplace. The beautifully renovated kitchen with breakfast bar serves as the heart of the home - ideal for both everyday living and effortless entertaining. Upstairs, you'll find four well-proportioned bedrooms. The third-floor primary retreat is bright and tranquil, featuring a walk-out to a large private deck with sweeping city skyline views. The fully finished lower level adds versatility with high ceilings, a recreation area, laundry, and a convenient walk-out to the rear patio - offering excellent income potential or a comfortable guest suite option. Outside, enjoy beautifully landscaped gardens, a sun-soaked backyard, and two-car laneway parking. Ideally located just steps to Riverdale Park, which offers tennis courts, a swimming pool, and expansive green space, and only a short walk to Withrow Park. You're also moments from the shops, cafés, and restaurants along The Danforth, with Broadview Station only a 10-minute walk away. With an impressive Walk Score of 89, 31 Tennis Crescent offers the best of urban living in one of Toronto's most vibrant and connected neighbourhoods. (id:60365)
34 Stagecoach Circle
Toronto, Ontario
Bright & Spacious, End-Unit Like A Semi/One Of The Larger Units, Located in Family-friendly Neighbourhood. Double Door Entry. Open Concept. 9Ft Ceilings Throughout 2nd Flr. Gas Fireplace. Many Upgrades! Kitchen Includes All Wood Cabinets, Caesarstone Quartz Counters, Marble Flrs, W/O To Large Deck (19X9) Off Kitchen. 3 Bdrms & 3 Full Bath. 2 Car Garage + Parking Pad. Quick Access To 401, Ttc & Minutes To Go Station, Uoft, Toronto Zoo & More. Small Maint Fee $72.5 - Snow & Comm Area Grass. A Must See! (id:60365)
110 Lakeside Avenue
Toronto, Ontario
Introducing a rare opportunity to own a stunning home on the highly sought-after Lakeside Street in Birchcliff Village. This beautiful residence boasts an expansive lot measuring 50 by 150 feet, providing ample outdoor space for recreation and relaxation. As you enter, you're immediately greeted by a bright and inviting open concept living and dining area, complete with stylish laminate flooring that enhances the modern aesthetic. The heart of the home is the large, contemporary eat-in kitchen, featuring sleek, high-end appliances and plenty of space for dining, making it perfect for both casual meals and entertaining guests. The well-designed layout includes a conveniently located primary bedroom, complete with a stylish 4-piece ensuite washroom for added privacy and comfort. As you make your way to the second floor, you'll discover two additional bedrooms, ideal for family, guests, or even a home office, along with a tastefully appointed 2-piece washroom that adds convenience to the upper level. The finished basement is an inviting space for guests, featuring a full kitchen, bedroom, and 4pc washroom, along with shared laundry facilities. The backyard is your own personal oasis, adorned with towering mature trees that provide a canopy of shade and a sense of tranquility. As dusk falls, the inviting firepit becomes the centerpiece, casting a warm glow and offering the perfect spot to gather with friends and family on those cooler evenings, sharing stories and laughter under the stars. Enjoy the convenience of an oversized drive-through garage, providing ample space for easy access and parking. This home truly embodies a perfect blend of style, functionality, and location, making it an ideal choice for anyone looking to settle in a vibrant community. Steps to Water front Trail, Rosetta Mclean Gardens & Toronto Hunt Club Private Golf Course* (id:60365)
11 Royal Rouge Trail
Toronto, Ontario
Welcome to this breathtaking 4-bedroom detached home, just finished undergoing a complete overhaul from top to bottom. Every detail has been redone, giving the feel of a brand-new build that has never been lived in. Bright and spacious throughout, the home showcases a gorgeous designer chefs kitchen with quartz countertops, a custom island, built-in oven, microwave, cooktop, and a breakfast area overlooking the garden. The main floor also features a spacious family room with a fireplace, elegant living and dining rooms with high-end finishes and pot lights, and a versatile office or den that can easily serve as a fifth bedroom. Upstairs, the winding staircase with wrought iron pickets leads to four generous bedrooms, including a luxurious primary suite with a walk-in closet, Pela blackout blinds, and a spa-like 5-piece ensuite. The home is finished with beautiful engineered hardwood floors throughout, brand-new windows, and a Marley Clay tile roof with a lifetime warranty. All appliances, including the washer and dryer, are brand new in 2025, and the home also offers direct access to a double-car garage for added convenience. Outside, enjoy a private backyard with a full deck perfect for entertaining or relaxing. Ideally located near highways, shopping, schools, restaurants, hiking trails, and just minutes to the lake and Rouge Beach, this home combines modern luxury with everyday comfort in an unbeatable location. (id:60365)
636 Faywood Crescent
Oshawa, Ontario
Welcome To A Home That Truly Has It All - Style, Space, Comfort And Sophistication. A Rare Bungalow Masterpiece On A Premium Lot, Over 3,000 Sq. Ft. Of Luxury Living, Located In The Highly Sought-After Eastdale Area Of Oshawa! This 6-Bedroom, 4-Bathroom Bungalow Is A Showstopper, Offering The Perfect Blend Of Modern Upgrades, Meticulous Care, And Sun-Filled Open Living. From The Soaring 9-Ft Ceilings To The Elegant Hardwood Floors, California Shutters, And Endless Natural Light, Every Corner Radiates Comfort And Class. Enjoy A Chef-Inspired Kitchen With Extended Ceiling Cabinets, Quartz Counters, Backsplash, And Premium Finishes. The Spacious Open-Concept Design Flows Seamlessly Throughout, While The Fully Finished Basement With Bar Windows Adds Incredible Versatility For Family Security And Entertaining. Special Features Include: Central Vacuum With Floor Kick System, Garburator, Vac Pan/Toe Kick, Basement Window Security, Upgraded Lighting, Garden Sprinkler System, Sealed Fencing, Double Car Garage, Impressive Custom Built Party-Size Deck And Gazebo, Full Power Generator And More. Every Detail Has Been Thoughtfully And Immaculately Maintained. Ideally Located Near Townline Rd, Minutes From Highways, Schools, Parks, Hospital, And Shopping. This Is The Rare Bungalow That Delivers Both Convenience And Luxury. A True Forever Home. Don't Miss Your Chance; Homes Like This Don't Come Around Often! (id:60365)


